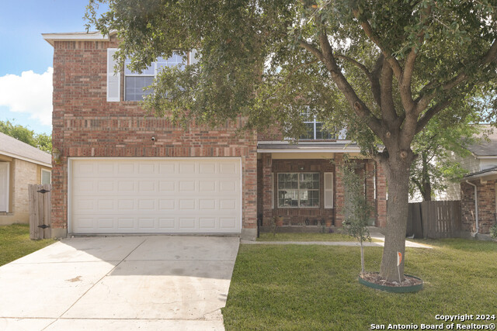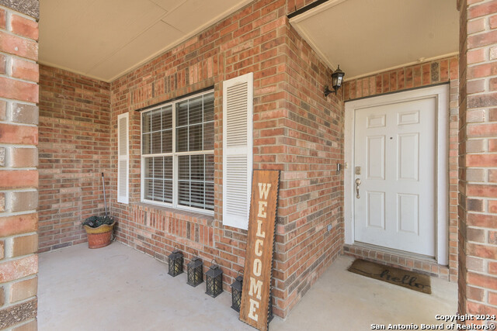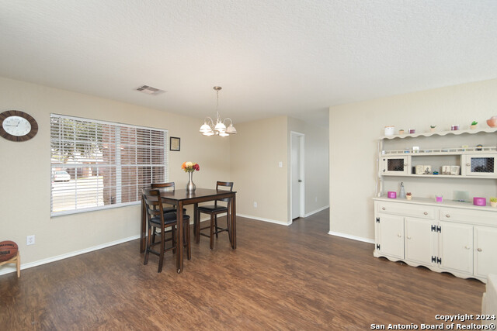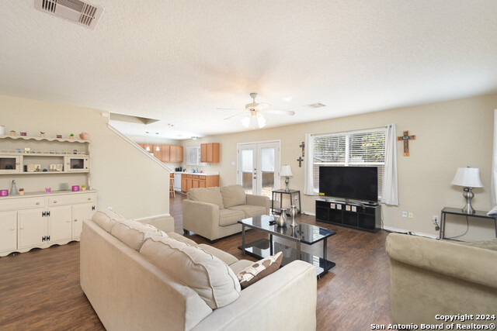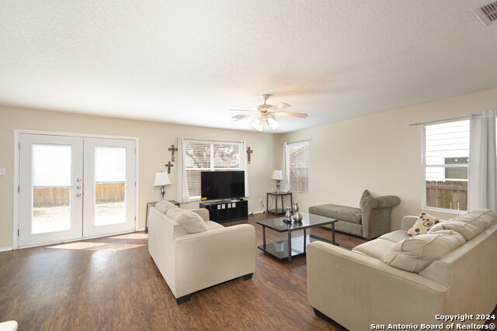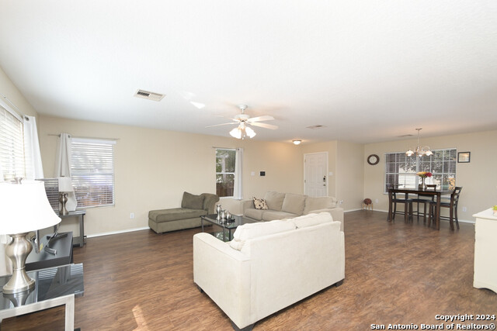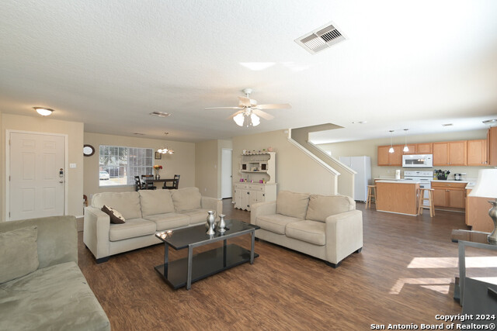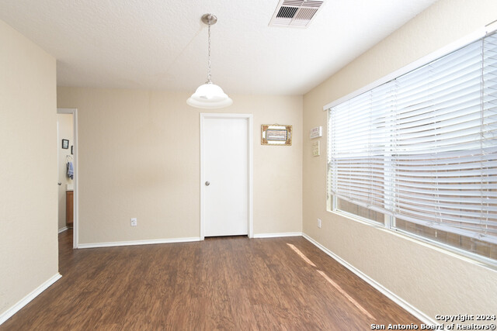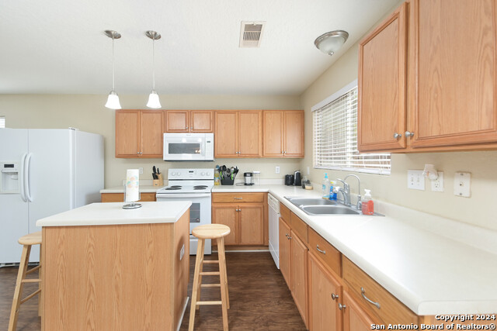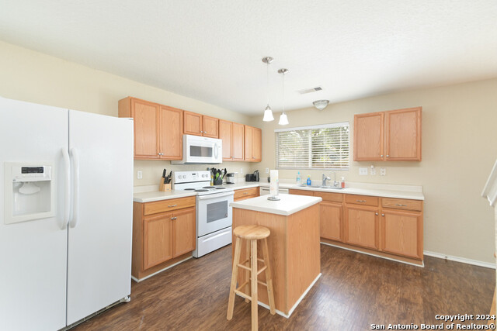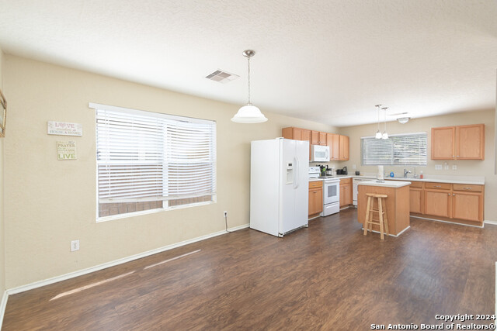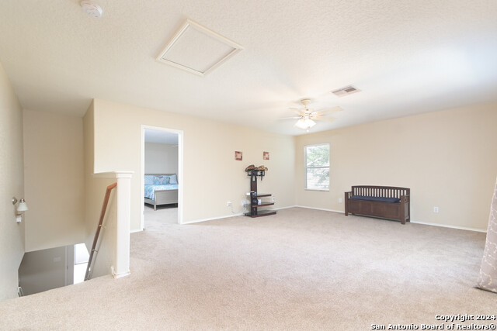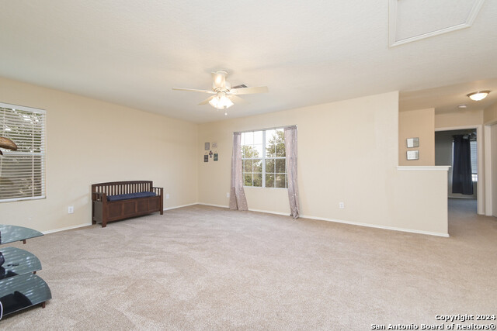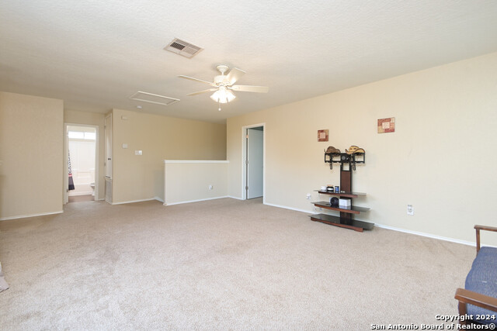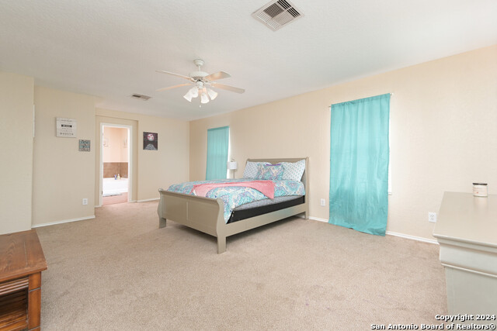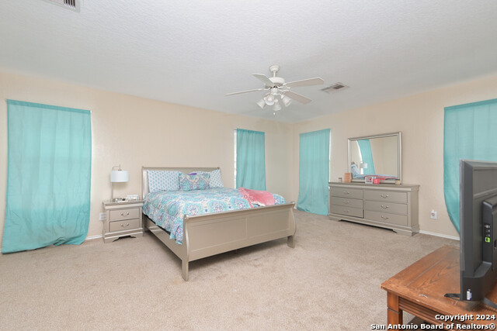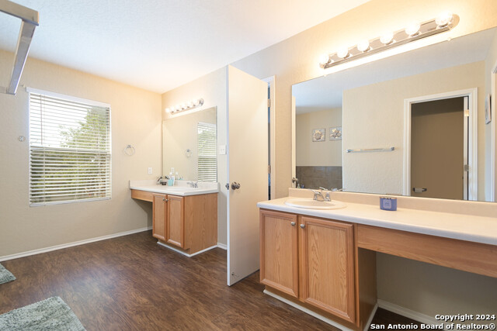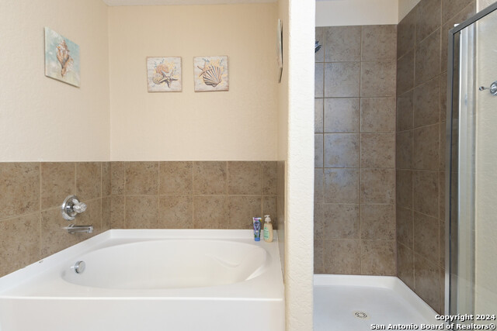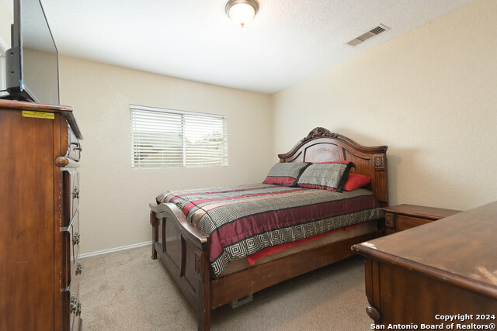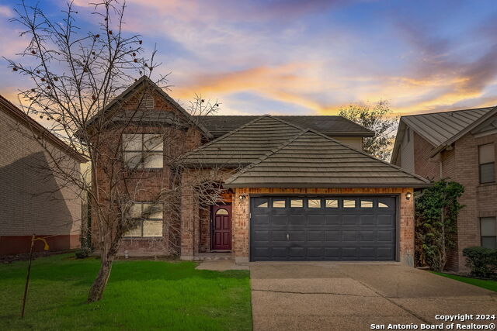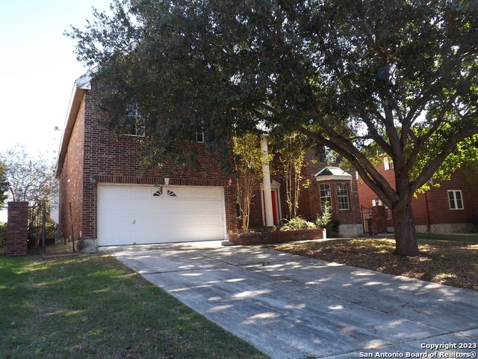6134 Brandys Farm, San Antonio, TX 78244
Property Photos
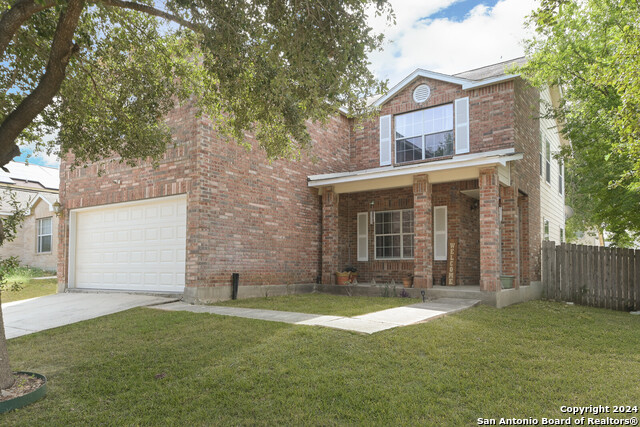
Would you like to sell your home before you purchase this one?
Priced at Only: $230,000
For more Information Call:
Address: 6134 Brandys Farm, San Antonio, TX 78244
Property Location and Similar Properties
- MLS#: 1802429 ( Single Residential )
- Street Address: 6134 Brandys Farm
- Viewed: 8
- Price: $230,000
- Price sqft: $96
- Waterfront: No
- Year Built: 2003
- Bldg sqft: 2400
- Bedrooms: 3
- Total Baths: 2
- Full Baths: 2
- Garage / Parking Spaces: 2
- Days On Market: 31
- Additional Information
- County: BEXAR
- City: San Antonio
- Zipcode: 78244
- Subdivision: Highland Farms
- District: Judson
- Elementary School: Paschall
- Middle School: Kirby
- High School: Wagner
- Provided by: Redbird Realty LLC
- Contact: Alexis Pineda
- (210) 783-0100

- DMCA Notice
-
DescriptionNestled in the vibrant heart of Northeast San Antonio, this exquisite two story home perfectly blends contemporary elegance with suburban charm. Boasting a spacious 2400 square foot layout, it's designed for families who crave both space and style. Benefit from lower energy bills thanks to the home's solar panels. A meticulously manicured lawn and a welcoming porch invite you inside, where a generous living area, bathed in natural light from large windows, awaits. The open concept kitchen is a chef's dream, featuring modern stainless steel appliances, elegant granite countertops, and a central island. Adjacent to the kitchen, a cozy breakfast nook offers a casual dining spot. Upstairs, the serene master suite provides a peaceful retreat with a walk in closet and ensuite bathroom, with a soaking tub and separate shower. Three additional well sized bedrooms offer ample space for family or guests. The versatile loft area can be customized to fit your needs, whether as a home office, playroom, or entertainment zone. The backyard is a tranquil oasis, with a lush green lawn perfect for children and pets. Ideal for warm Texas evenings, it's a great spot for BBQs and relaxation. This home offers a harmonious blend of comfort, style, and modern amenities, making it a standout choice for discerning buyers.
Payment Calculator
- Principal & Interest -
- Property Tax $
- Home Insurance $
- HOA Fees $
- Monthly -
Features
Building and Construction
- Apprx Age: 21
- Builder Name: UNK
- Construction: Pre-Owned
- Exterior Features: Brick, Siding
- Floor: Carpeting, Laminate
- Foundation: Slab
- Kitchen Length: 12
- Roof: Composition
- Source Sqft: Appsl Dist
Land Information
- Lot Improvements: Street Paved, Sidewalks
School Information
- Elementary School: Paschall
- High School: Wagner
- Middle School: Kirby
- School District: Judson
Garage and Parking
- Garage Parking: Two Car Garage
Eco-Communities
- Water/Sewer: Water System, Sewer System
Utilities
- Air Conditioning: One Central
- Fireplace: Not Applicable
- Heating Fuel: Electric
- Heating: Central
- Window Coverings: Some Remain
Amenities
- Neighborhood Amenities: Other - See Remarks
Finance and Tax Information
- Days On Market: 310
- Home Owners Association Mandatory: None
- Total Tax: 6475.77
Rental Information
- Currently Being Leased: No
Other Features
- Block: 20
- Contract: Exclusive Right To Sell
- Instdir: I-35 / 410 turn left onto Rittiman Rd slight right to stay on Rittiman Rd turn right onto Old Seguin Rd turn left onto Jackies Fram turn right onto Mystic Sunrise Dr turn left onto Brandys Farm
- Interior Features: One Living Area, Liv/Din Combo, Eat-In Kitchen, Island Kitchen, All Bedrooms Upstairs, Cable TV Available, Laundry Room, Walk in Closets
- Legal Desc Lot: 108
- Legal Description: NCB 16611 BLK 20 LOT 108 HIGHLAND FARMS SUBD UT-5
- Occupancy: Owner
- Ph To Show: 2102222227
- Possession: Closing/Funding
- Style: Two Story, Traditional
Owner Information
- Owner Lrealreb: No
Similar Properties
Nearby Subdivisions
Bexar
Bradbury Court
Brentfield
Candlewood
Candlewood Park
Crestway Heights
Elm Trails
Fairways Of Woodlake
Gardens At Woodlake
Greens At Woodlake
Highland Farms
Highland Hills
Highlands At Woodlak
Kendall Brook
Kendall Brook Unit 1b
Knolls Of Woodlake
Meadow Park
Miller Ranch
Mustang Valley
Park At Woodlake
Spring Meadows
Sunrise
The Park At Woodlake
Ventana
Ventura
Ventura/ Spring Meadows
Ventura/spring Meadow
Woodlake
Woodlake Country Clu
Woodlake Estates
Woodlake Jd
Woodlake Meadows
Woodlake Park
Woodlake Park Jd


