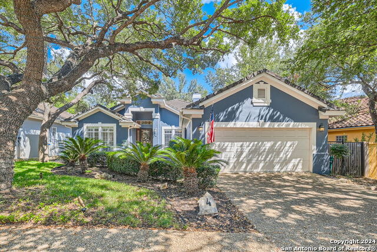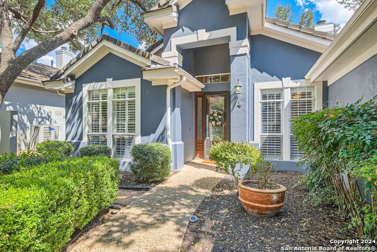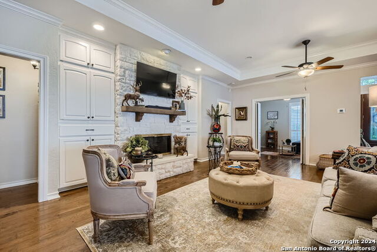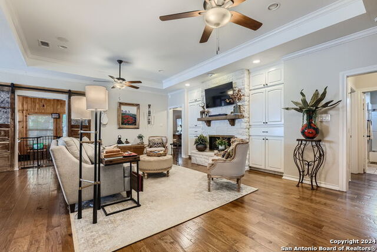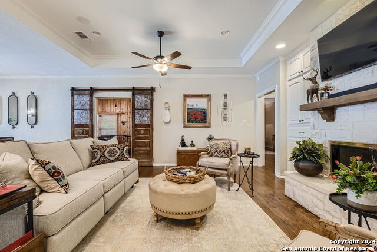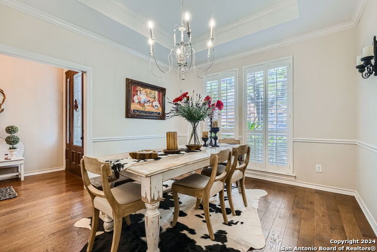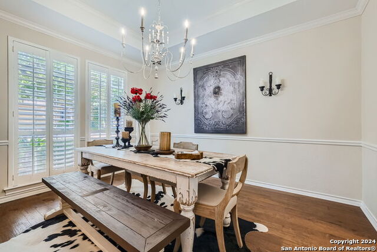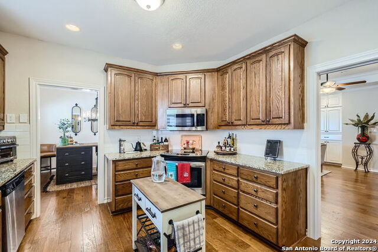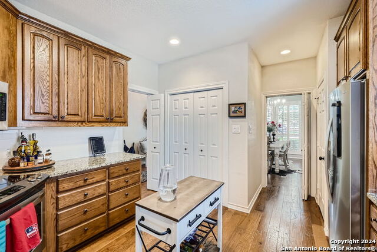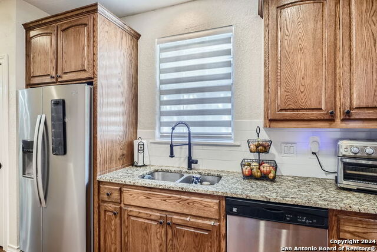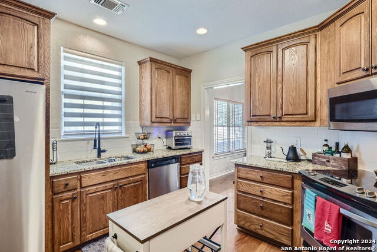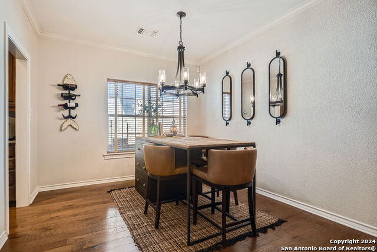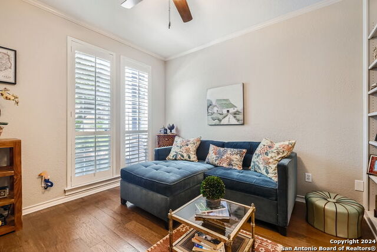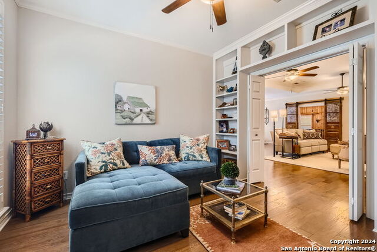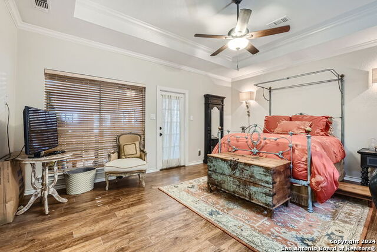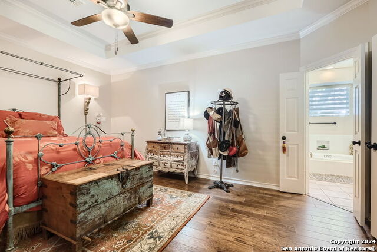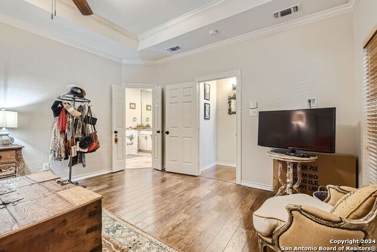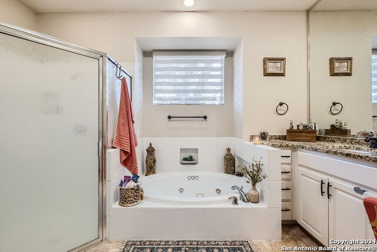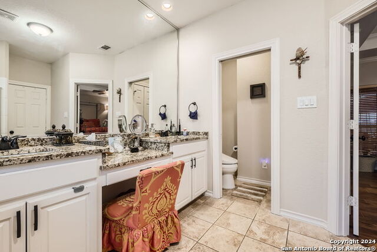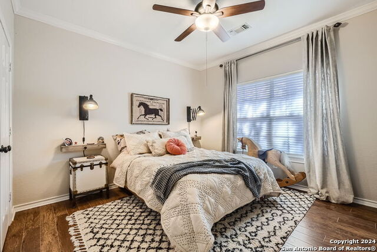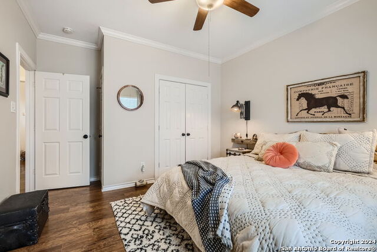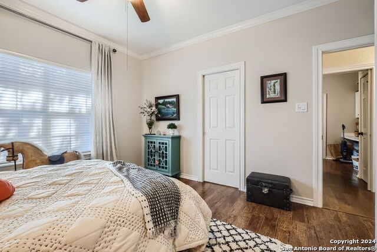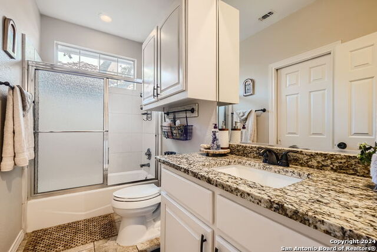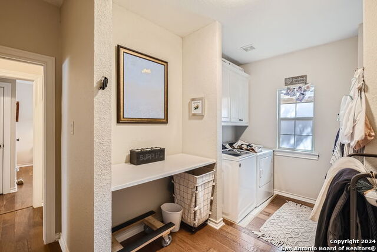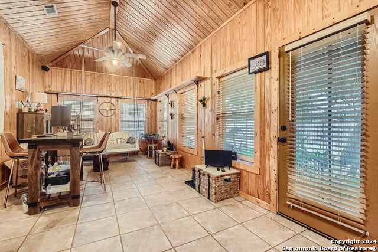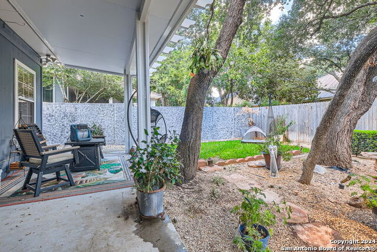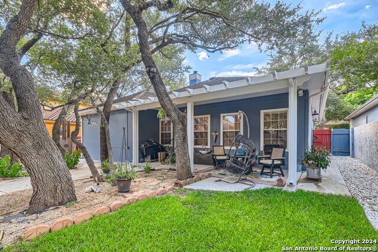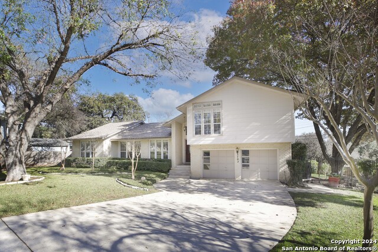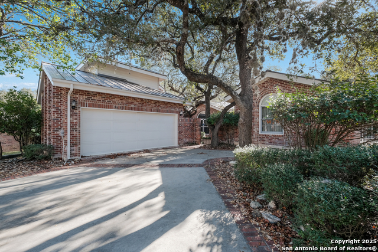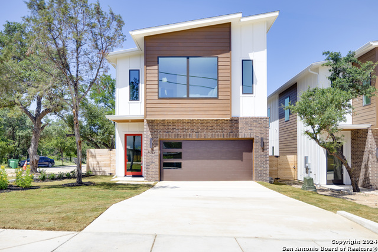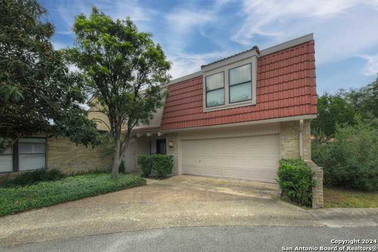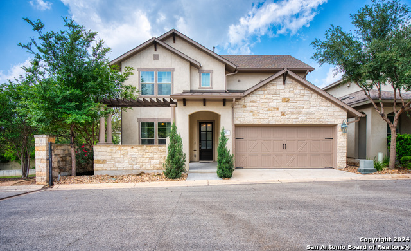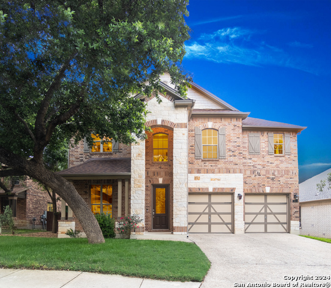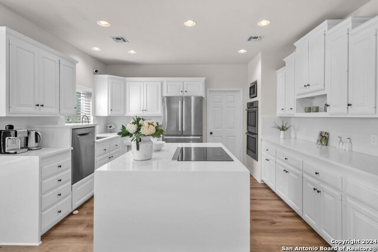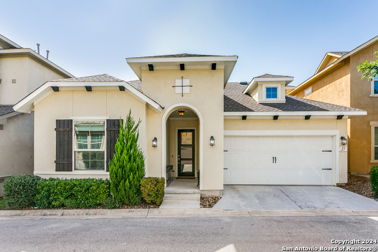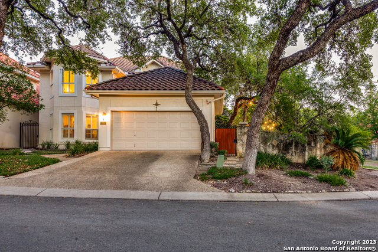4 Orsinger Fld, San Antonio, TX 78230
Property Photos
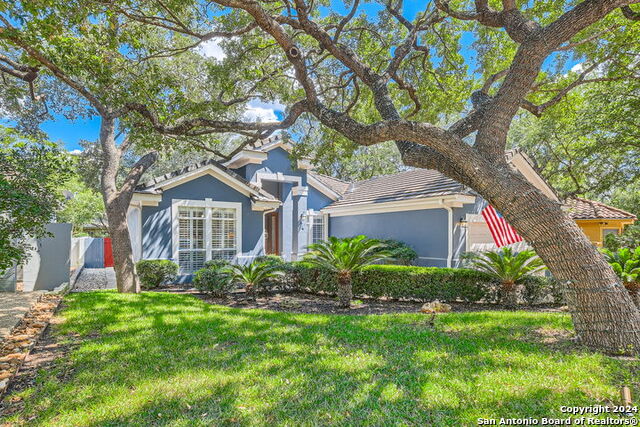
Would you like to sell your home before you purchase this one?
Priced at Only: $515,000
For more Information Call:
Address: 4 Orsinger Fld, San Antonio, TX 78230
Property Location and Similar Properties
- MLS#: 1802605 ( Single Residential )
- Street Address: 4 Orsinger Fld
- Viewed: 38
- Price: $515,000
- Price sqft: $236
- Waterfront: No
- Year Built: 2000
- Bldg sqft: 2186
- Bedrooms: 3
- Total Baths: 2
- Full Baths: 2
- Garage / Parking Spaces: 2
- Days On Market: 137
- Additional Information
- County: BEXAR
- City: San Antonio
- Zipcode: 78230
- Subdivision: Orsinger Lane Gdn Hmsns
- District: Northside
- Elementary School: Howsman
- Middle School: Hobby William P.
- High School: Clark
- Provided by: Orchard Brokerage
- Contact: Alejandro Harlow
- (210) 388-2971

- DMCA Notice
-
DescriptionWelcome to your move in ready dream home! This bright and spacious gem boasts a beautifully upgraded kitchen with granite countertops, stainless steel appliances, endless prep space, and abundant storage perfect for cooking enthusiasts. The living room is a cozy retreat with a stunning stone resurfaced fireplace and a newly added mantle, creating the ideal spot for relaxation. With two generously sized bedrooms, including a serene primary suite with an en suite bathroom, this home offers comfort and privacy. A dedicated study/office provides the perfect work from home space, can also function as a third bedroom. The charming sunroom, adorned with antique barn doors, adds warmth and character. The upgrades continue with elegant light fixtures throughout, from a French chandelier in the dining room to an iron chandelier over the breakfast area, and a delightful antique light fixture welcoming you in the entryway. Step outside to your backyard oasis, complete with a covered patio pergola and brass uplighting that illuminates the majestic oak trees, offering a tranquil and enchanting evening atmosphere. This home is a true masterpiece, blending modern comfort with timeless charm. Discounted rate options and no lender fee future refinancing may be available for qualified buyers of this home.
Payment Calculator
- Principal & Interest -
- Property Tax $
- Home Insurance $
- HOA Fees $
- Monthly -
Features
Building and Construction
- Apprx Age: 24
- Builder Name: Unknown
- Construction: Pre-Owned
- Exterior Features: Stucco
- Floor: Ceramic Tile, Wood
- Foundation: Slab
- Kitchen Length: 12
- Roof: Composition
- Source Sqft: Appsl Dist
Land Information
- Lot Improvements: Street Paved, Curbs
School Information
- Elementary School: Howsman
- High School: Clark
- Middle School: Hobby William P.
- School District: Northside
Garage and Parking
- Garage Parking: Two Car Garage
Eco-Communities
- Water/Sewer: Water System, Sewer System
Utilities
- Air Conditioning: One Central
- Fireplace: One, Living Room
- Heating Fuel: Electric
- Heating: Central
- Window Coverings: All Remain
Amenities
- Neighborhood Amenities: Park/Playground
Finance and Tax Information
- Days On Market: 111
- Home Faces: North, West
- Home Owners Association Fee: 272.67
- Home Owners Association Frequency: Quarterly
- Home Owners Association Mandatory: Mandatory
- Home Owners Association Name: ORSINGER LANE HOA
- Total Tax: 10203
Other Features
- Contract: Exclusive Right To Sell
- Instdir: Take I-10 W, Frontage Rd and Huebner Rd to Sleepy Hollow St/Sleepy Holw Dr, Continue on Sleepy Hollow St/Sleepy Holw Dr. Take Orsinger Ln and Orsinger Hill to Orsinger Field, Home on right.
- Interior Features: One Living Area, Separate Dining Room, Study/Library, 1st Floor Lvl/No Steps, High Ceilings, All Bedrooms Downstairs, Laundry Main Level, Laundry Room, Walk in Closets
- Legal Desc Lot: 34
- Legal Description: NCB 14856 BLK 6 LOT 34 ORSINGER LANE UT-2 PUD
- Occupancy: Owner
- Ph To Show: 8007469464
- Possession: Closing/Funding
- Style: One Story, Traditional
- Views: 38
Owner Information
- Owner Lrealreb: No
Similar Properties
Nearby Subdivisions
Carmen Heights
Castle Hills Forest
Charter Oaks
Colonial Hills
Colonial Oaks
Colonial Village
Colonies North
Dreamland Oaks
Elm Creek
Enclave Elm Creek
Estates Of Alon
Foothills
Gdn Hms At Shavano Ridge
Green Briar
Hidden Creek
Hunters Creek
Hunters Creek North
Huntington Place
Kings Grant Forest
La Terrace
Mid Acres
Mission Oaks
Mission Trace
N/a
Orsinger Lane Gdn Hmsns
Park Forest
River Oaks
Shavano Heights
Shavano Heights Ns
Shavano Ridge
Shenandoah
Summit Of Colonies N
The Enclave At Elm Creek - Bex
The Summit
Wellsprings
Whispering Oaks
Woodland Manor
Woods Of Alon


