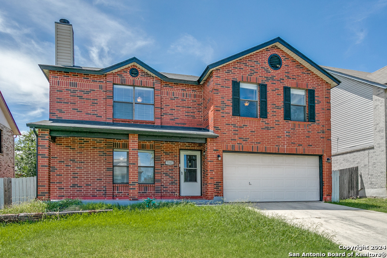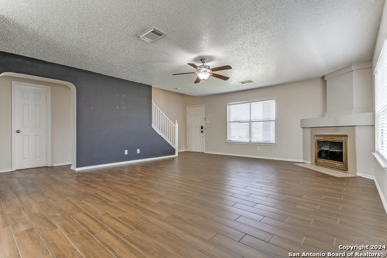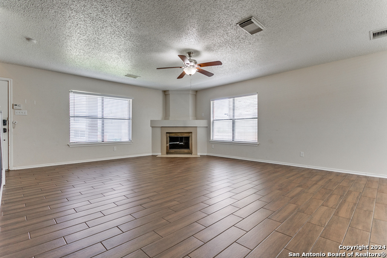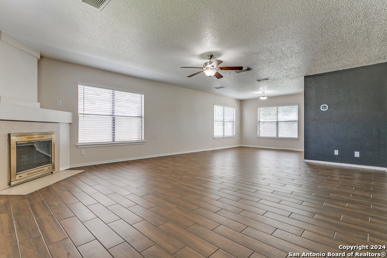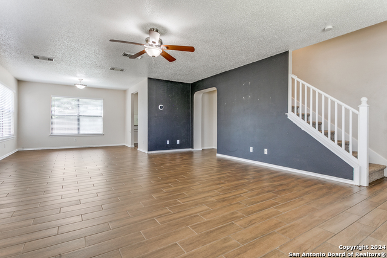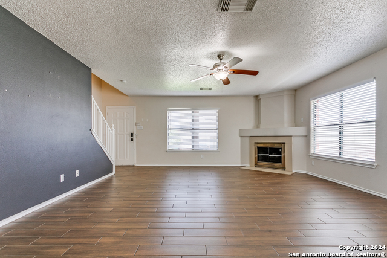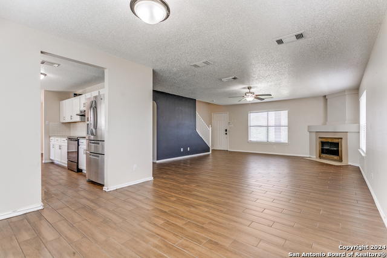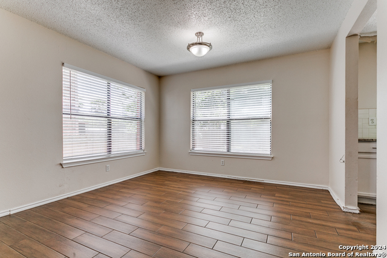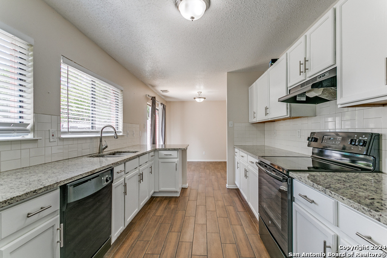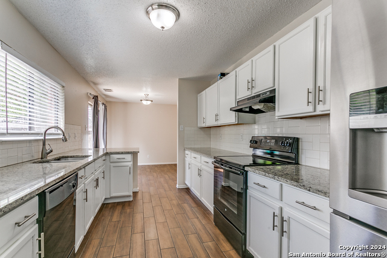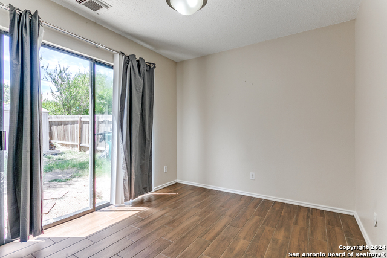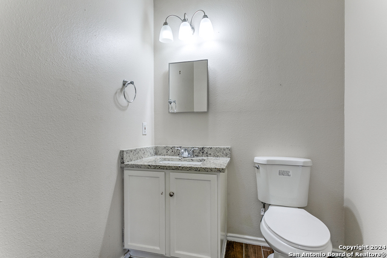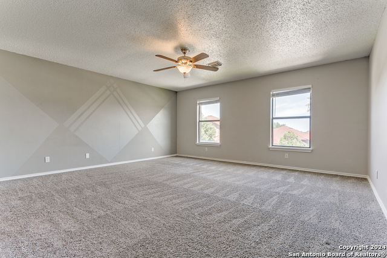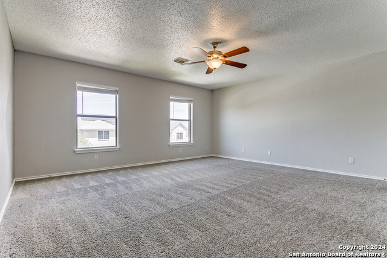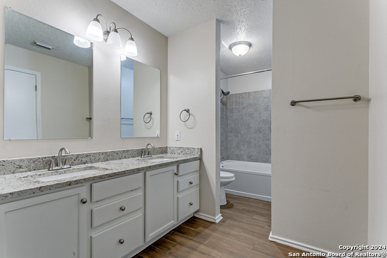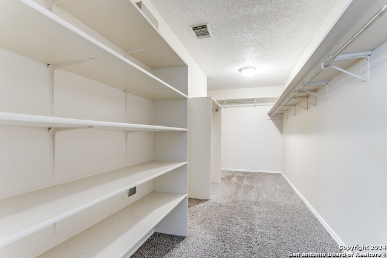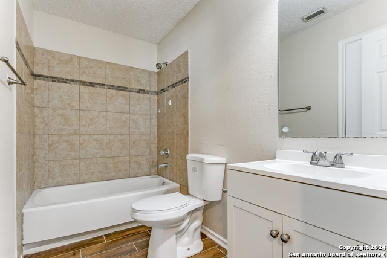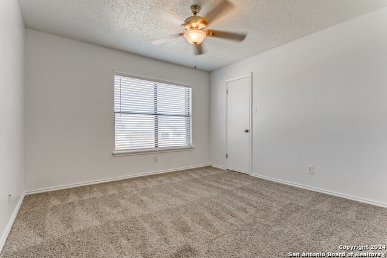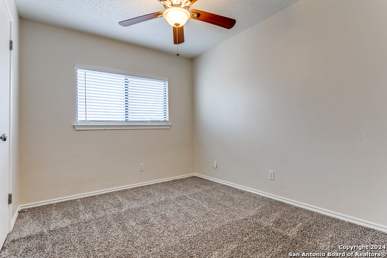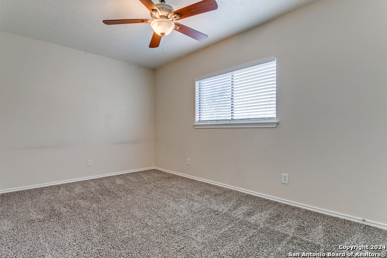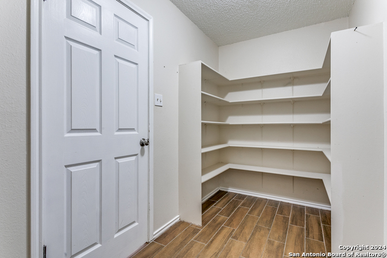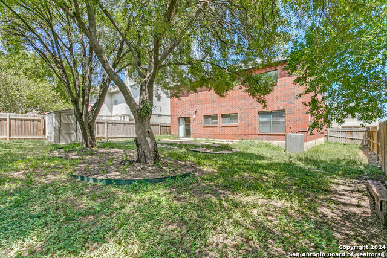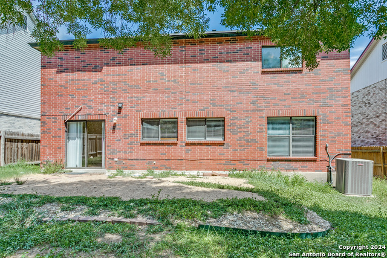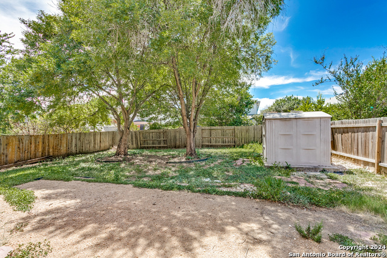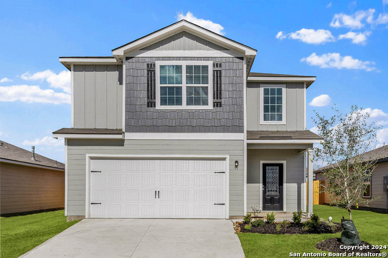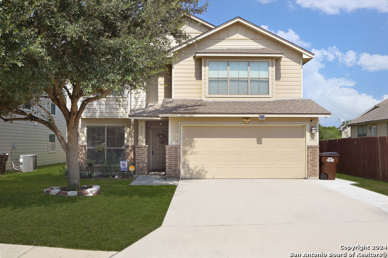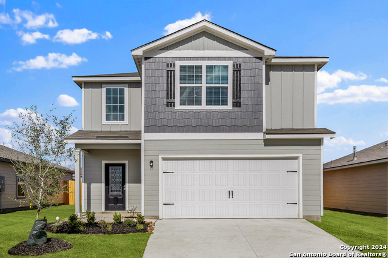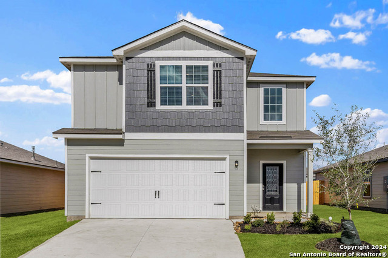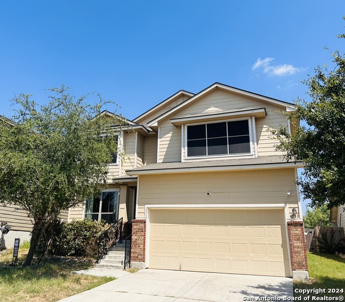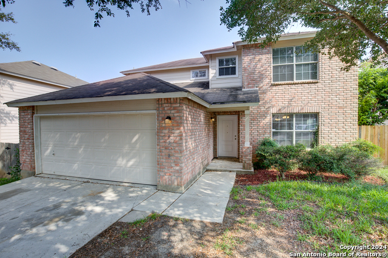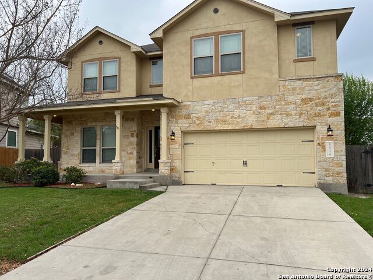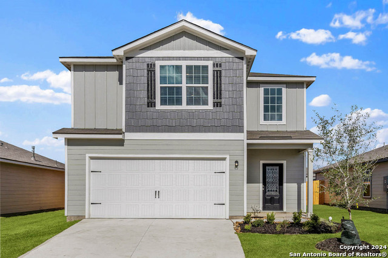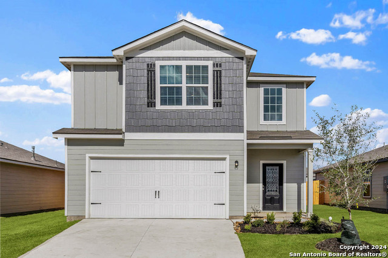7311 Belmede Ct, Converse, TX 78109
Property Photos
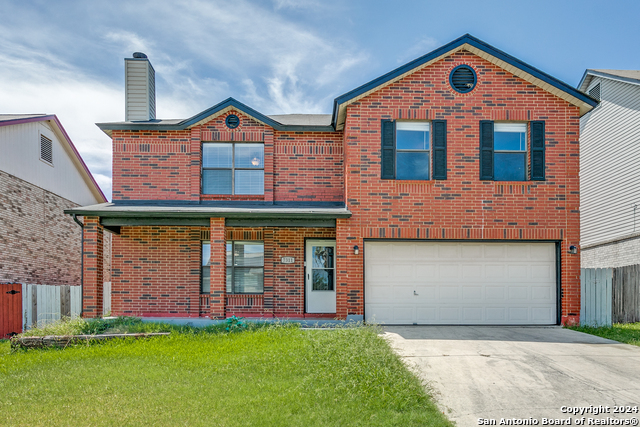
Would you like to sell your home before you purchase this one?
Priced at Only: $289,000
For more Information Call:
Address: 7311 Belmede Ct, Converse, TX 78109
Property Location and Similar Properties
- MLS#: 1802651 ( Single Residential )
- Street Address: 7311 Belmede Ct
- Viewed: 8
- Price: $289,000
- Price sqft: $124
- Waterfront: No
- Year Built: 1996
- Bldg sqft: 2334
- Bedrooms: 4
- Total Baths: 3
- Full Baths: 2
- 1/2 Baths: 1
- Garage / Parking Spaces: 2
- Days On Market: 31
- Additional Information
- County: BEXAR
- City: Converse
- Zipcode: 78109
- Subdivision: Northampton
- District: Judson
- Elementary School: Converse
- Middle School: Judson
- High School: Judson
- Provided by: eXp Realty
- Contact: Rodney Green
- (210) 724-5441

- DMCA Notice
-
DescriptionDiscover your dream home in Converse. This stunning 4 bedroom, 2.5 bathroom residence offers the perfect blend of modern comfort and outdoor living. Nestled in the charming North Hampton neighborhood, you'll enjoy easy access to Converse Park and Millers Pond for endless recreation. Inside, you'll be captivated by contemporary craftsmanship, a gourmet kitchen boasting granite countertops, and a cozy fireplace perfect for chilly evenings. The primary suite features a walk in closet, while the generous backyard is an entertainer's paradise. A combination of carpet and ceramic tile throughout create a fresh and inviting atmosphere. Don't miss this opportunity to make this house your home!
Payment Calculator
- Principal & Interest -
- Property Tax $
- Home Insurance $
- HOA Fees $
- Monthly -
Features
Building and Construction
- Apprx Age: 28
- Builder Name: KB Homes
- Construction: Pre-Owned
- Exterior Features: Brick
- Floor: Carpeting, Ceramic Tile
- Foundation: Slab
- Kitchen Length: 15
- Other Structures: Shed(s), Storage
- Roof: Composition
- Source Sqft: Appsl Dist
Land Information
- Lot Improvements: Street Paved, Curbs, Sidewalks, Asphalt
School Information
- Elementary School: Converse
- High School: Judson
- Middle School: Judson Middle School
- School District: Judson
Garage and Parking
- Garage Parking: Two Car Garage
Eco-Communities
- Energy Efficiency: Double Pane Windows, Storm Windows, Ceiling Fans
- Water/Sewer: Water System
Utilities
- Air Conditioning: One Central
- Fireplace: One, Living Room, Wood Burning
- Heating Fuel: Electric
- Heating: Central, Heat Pump
- Window Coverings: None Remain
Amenities
- Neighborhood Amenities: Pool, Tennis, Clubhouse, Park/Playground, Jogging Trails, Sports Court, Bike Trails, Basketball Court
Finance and Tax Information
- Days On Market: 14
- Home Owners Association Fee: 325
- Home Owners Association Frequency: Annually
- Home Owners Association Mandatory: Mandatory
- Home Owners Association Name: PROPERTY OWNER'S ASSOCIATION OF NORTHAMPTON
- Total Tax: 5864
Other Features
- Contract: Exclusive Right To Sell
- Instdir: FM 78 to Manderly to Belmede Ct
- Interior Features: One Living Area, Eat-In Kitchen, Two Eating Areas, Walk-In Pantry, Utility Room Inside, All Bedrooms Upstairs, Open Floor Plan, Cable TV Available, High Speed Internet, Laundry Main Level, Laundry Lower Level, Laundry Room, Telephone, Walk in Closets
- Legal Desc Lot: 42
- Legal Description: NCB: 18175 BLK: 5 LOT: 42 NORTHAMPTON UNIT-1
- Occupancy: Owner
- Ph To Show: 2102222227
- Possession: Closing/Funding
- Style: Two Story
Owner Information
- Owner Lrealreb: No
Similar Properties
Nearby Subdivisions
Ackerman Gardens Unit-2
Ackerman Gardens Ut-2
Astoria Place
Autumn Run
Avenida
Bridgehaven
Caledonia
Caledonian
Camelot
Catalina
Chandler Crossing
Cimarron
Cimarron Country
Cimarron Landing
Cimarron Trail, Scheel Farms
Cimarron Trails
Converse Heights
Copperfield
Copperfield (common) / Copperf
Dover
Escondido
Escondido Creek
Escondido Meadows
Escondido Meadows Subd
Escondido North
Escondido/parc At
Fair Meadows
Glenloch Farms
Green Rd/abbott Rd West
Green Td/abbott Rd West
Hanover Cove
Hightop Ridge
Horizon Point
Horizon Point-premeir Plus
Horizon Pointe
Katzer Ranch
Kendall Brook
Kendall Brook Unit 1b
Knox Ridge
Lake Aire
Liberte
Loma Alta
Loma Alta Estates
Macarthur Park
Meadow Brook
Meadow Brook Jd
Meadow Ridge
Meadows Of Copperfield
Millers Point
Millican Grove
Miramar
Miramar Unit 1
Miramar Unit 3
Northampton
Notting Hill
Out/converse
Paloma
Paloma Subd
Paloma Unit 5a
Placid Park Area (jd)
Quail Ridge
Randolph Crossing
Randolph Valley
Rolling Creek
Rose Valley
Sage Meadows Ut-1
Santa Clara
Savannah Place Unit 1
Scheel Farms
Silverton Valley
Summerhill
The Fields Of Dover
The Landing At Kitty Hawk
The Meadows
The Wilder
Ventura
Ventura Heights
Vista Real
Willow View
Windfield
Windfield Unit1
Winterfell


