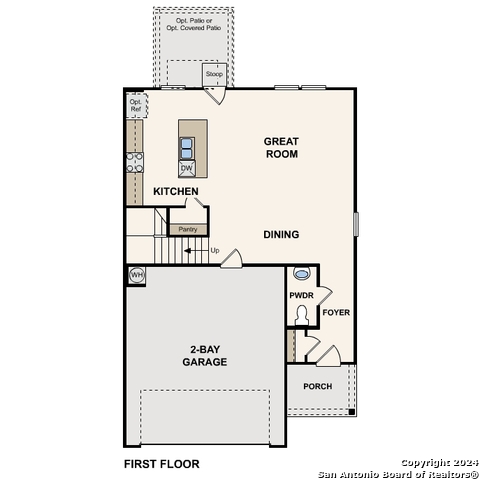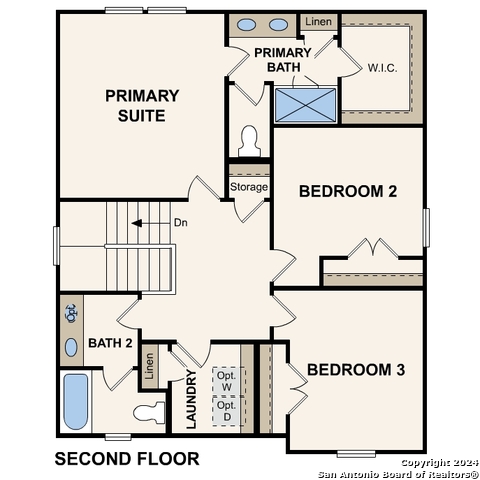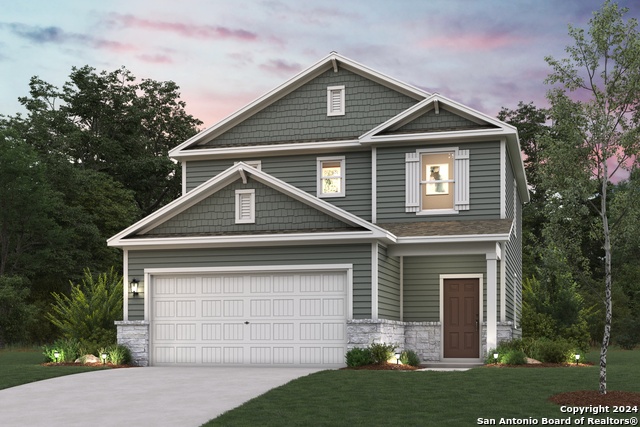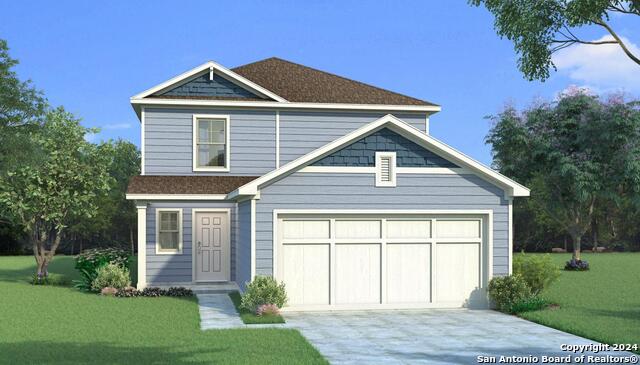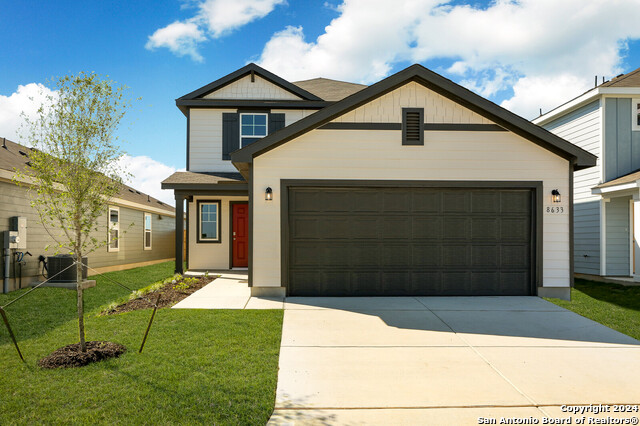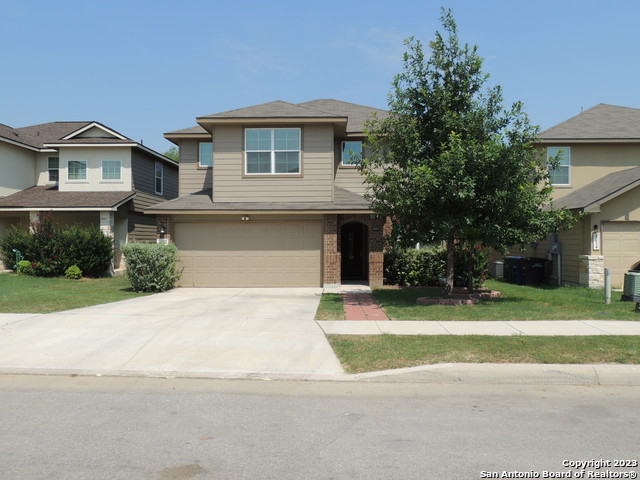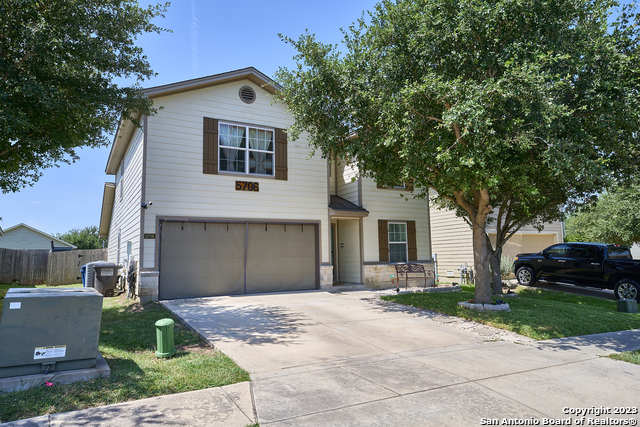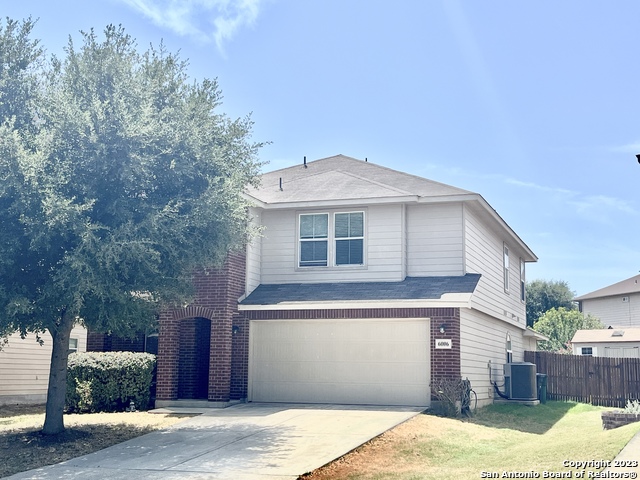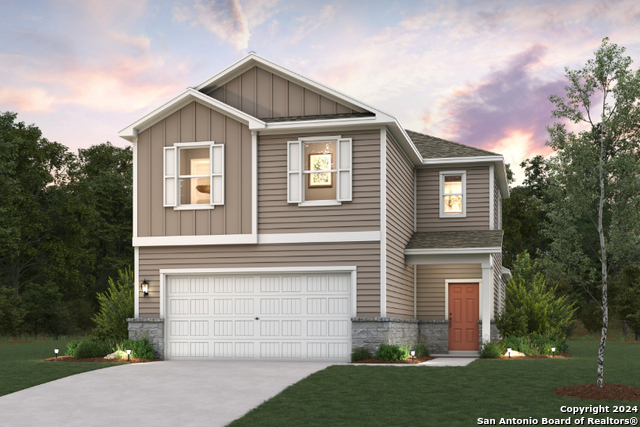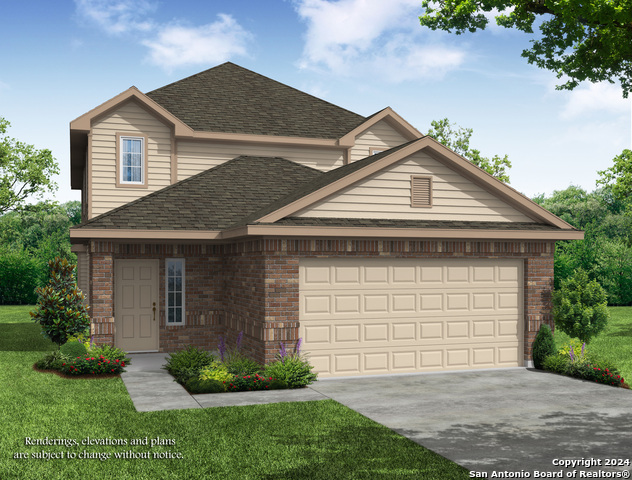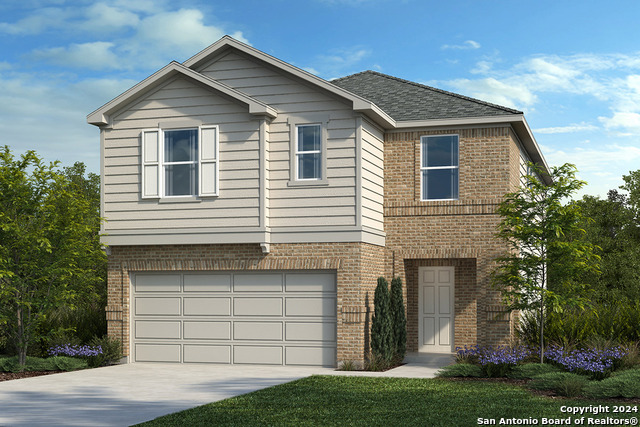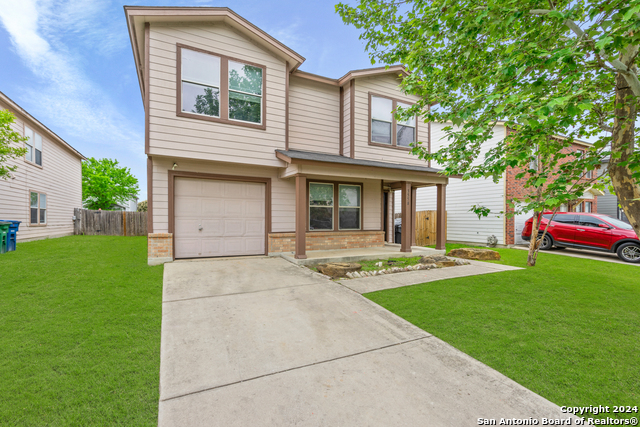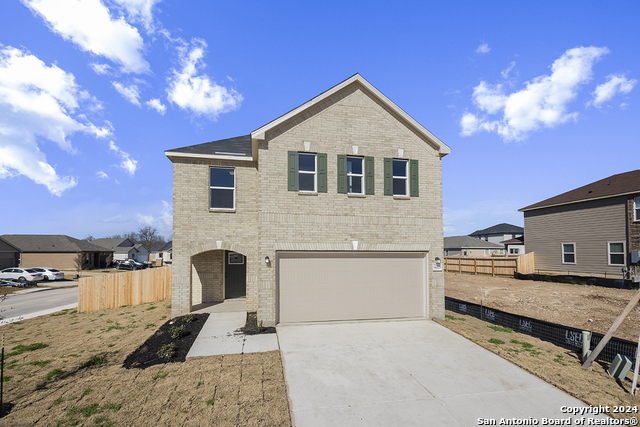4811 Sahara Vlys, San Antonio, TX 78222
Property Photos
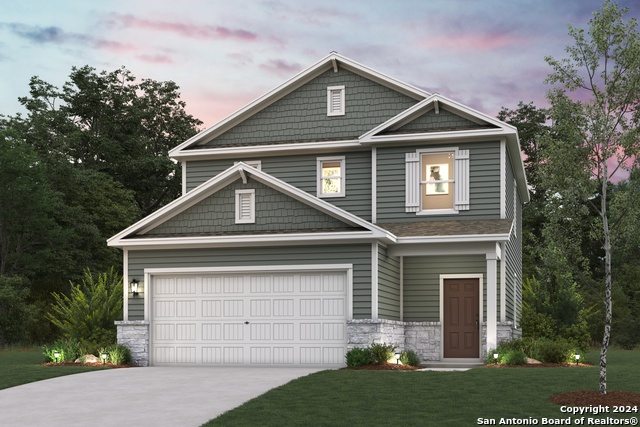
Would you like to sell your home before you purchase this one?
Priced at Only: $278,130
For more Information Call:
Address: 4811 Sahara Vlys, San Antonio, TX 78222
Property Location and Similar Properties
- MLS#: 1802881 ( Single Residential )
- Street Address: 4811 Sahara Vlys
- Viewed: 8
- Price: $278,130
- Price sqft: $165
- Waterfront: No
- Year Built: 2024
- Bldg sqft: 1681
- Bedrooms: 3
- Total Baths: 3
- Full Baths: 2
- 1/2 Baths: 1
- Garage / Parking Spaces: 2
- Days On Market: 31
- Additional Information
- County: BEXAR
- City: San Antonio
- Zipcode: 78222
- Subdivision: Agave
- District: East Central I.S.D
- Elementary School: Harmony
- Middle School: Legacy
- High School: East Central
- Provided by: eXp Realty
- Contact: Dayton Schrader
- (210) 757-9785

- DMCA Notice
-
Description"The Avery at Agave offers 1,681 square feet of well designed living space across two stories. On the main floor, an inviting open concept great room, dining area, and kitchen, complete with a center island and walk in pantry, blend seamlessly to create a prime space for entertaining. A discreet powder room provides a touch of convenience to the first floor. Upstairs, the three bedrooms, full laundry room, and two full bathrooms offer a haven of comfort. The primary suite stands out with an en suite bathroom featuring a dual sink vanity, a walk in closet, and a water closet. Completing the floor plan, several spare closets offer optimal storage space, contributing to the home's perfect fusion of functionality and style. Additional home highlights and upgrades:.6"" shaker style kitchen cabinets. Stainless steel range appliance package Recessed lighting throughout home. Soft water loop upgrade. Covered Patio. Landscape package with full yard sprinkler system. Keyless Entry. Garage door opener with two remotes. Exceptional included features, such as our Century Home Connect smart home package and more!"
Payment Calculator
- Principal & Interest -
- Property Tax $
- Home Insurance $
- HOA Fees $
- Monthly -
Features
Building and Construction
- Builder Name: Century Communities
- Construction: New
- Exterior Features: Stone/Rock, Siding, Cement Fiber, 1 Side Masonry
- Floor: Carpeting, Vinyl
- Foundation: Slab
- Kitchen Length: 15
- Roof: Composition
- Source Sqft: Bldr Plans
Land Information
- Lot Improvements: Street Paved, Curbs, Street Gutters, Sidewalks, City Street, Interstate Hwy - 1 Mile or less
School Information
- Elementary School: Harmony
- High School: East Central
- Middle School: Legacy
- School District: East Central I.S.D
Garage and Parking
- Garage Parking: Two Car Garage, Attached
Eco-Communities
- Water/Sewer: City
Utilities
- Air Conditioning: One Central
- Fireplace: Not Applicable
- Heating Fuel: Electric
- Heating: Central
- Utility Supplier Elec: CPS
- Utility Supplier Gas: CPS
- Utility Supplier Grbge: City of SA
- Utility Supplier Sewer: SAWS
- Utility Supplier Water: SAWS
- Window Coverings: None Remain
Amenities
- Neighborhood Amenities: None
Finance and Tax Information
- Days On Market: 30
- Home Owners Association Fee: 400
- Home Owners Association Frequency: Annually
- Home Owners Association Mandatory: Mandatory
- Home Owners Association Name: ALAMO MANAGEMENT
Other Features
- Block: 14
- Contract: Exclusive Agency
- Instdir: Take I-37 S/US-281 S. Exit 133 to merge onto I-410 N . Take exit 39 toward WW. White Road. Turn right onto S. WW White Rd. and continue for 2 miles. Take slight right on S. WW White and community entrance is on the right hand side.
- Interior Features: Utility Room Inside, All Bedrooms Upstairs, High Ceilings, Open Floor Plan, Cable TV Available, High Speed Internet, Laundry Upper Level, Laundry Room, Walk in Closets, Attic - Pull Down Stairs
- Legal Desc Lot: 10
- Legal Description: AGAVE Lot 10 Block 14
- Miscellaneous: Under Construction, Cluster Mail Box, School Bus
- Occupancy: Vacant
- Ph To Show: 210-987-2239
- Possession: Closing/Funding
- Style: Two Story, Traditional
Owner Information
- Owner Lrealreb: No
Similar Properties
Nearby Subdivisions
Agave
Bexar
Blue Ridge Ranch
Blue Rock Springs
Covington Oaks Condons
East Central Area
Foster Meadows
Green Acres
Hidden Oasis
Ida Creek
Jupe Subdivision
Jupe/manor Terrace
Lakeside
Manor Terrace
Mary Helen
N/a
Peach Grove
Pecan Valley
Pecan Valley Est
Rancho Del Lago Ph 10
Red Hawk Landing
Republic Creek
Republic Oaks
Riposa Vita
Salado Creek
Southern Hills
Spanish Trails
Spanish Trails Villas
Spanish Trails-unit 1 West
Stonegate
Surron Farms
Sutton Farms
The Meadows
Thea Meadows
Torian Village
Unknown
Willow Point


