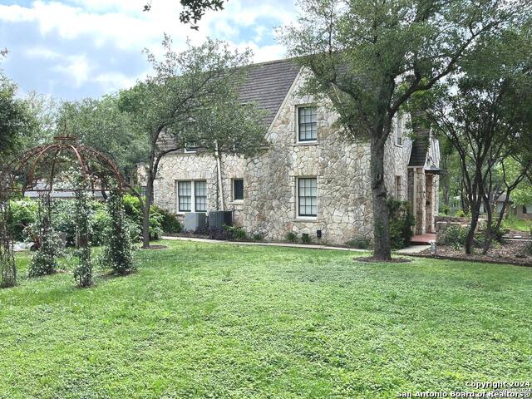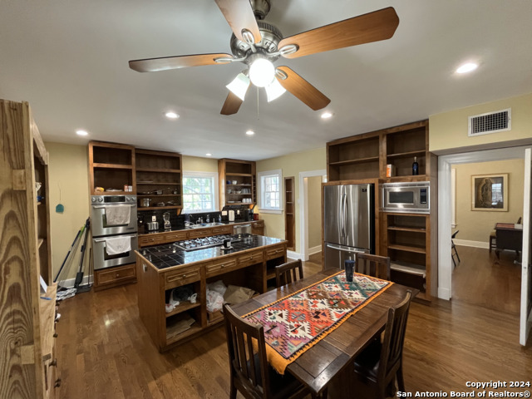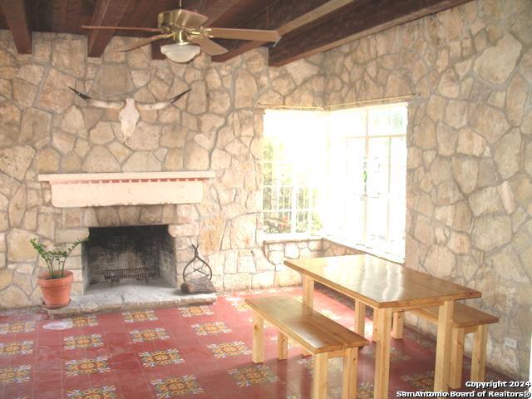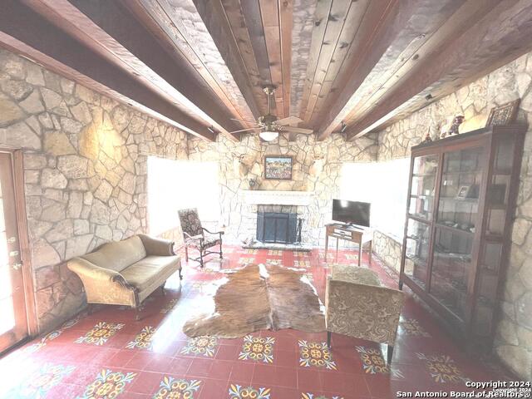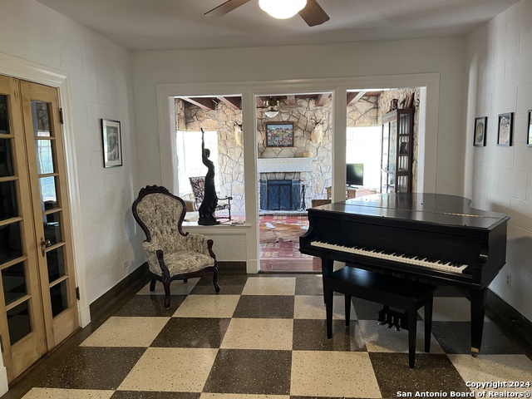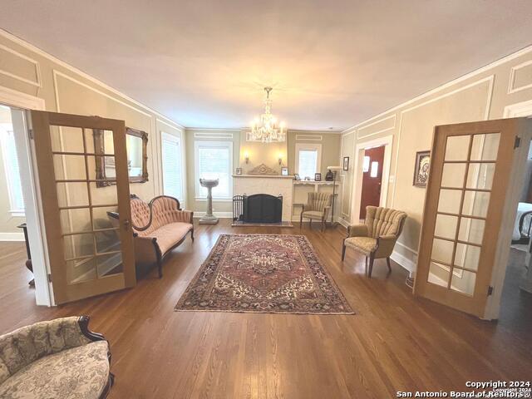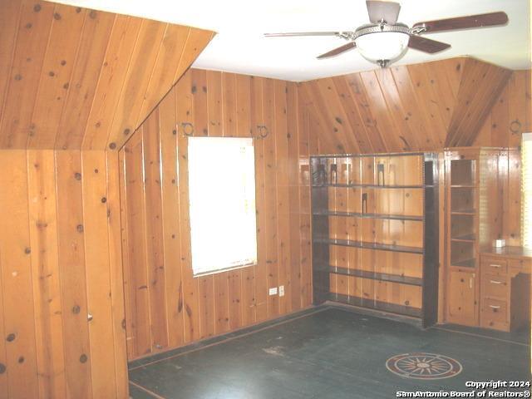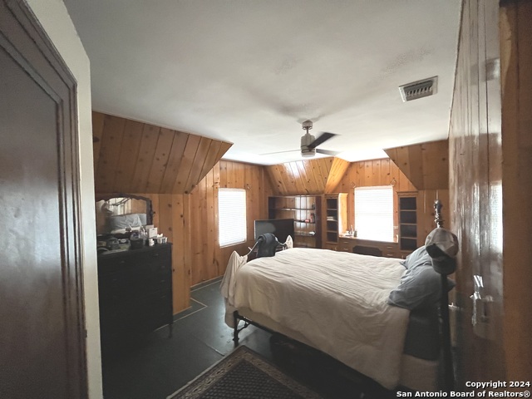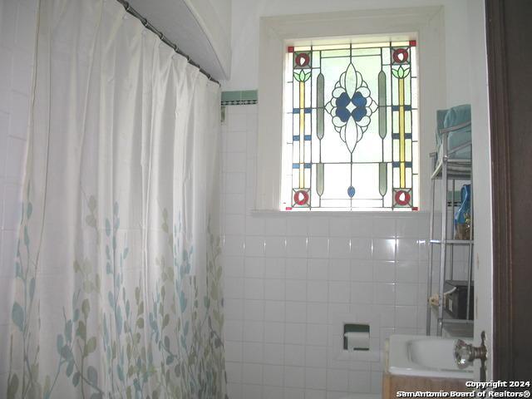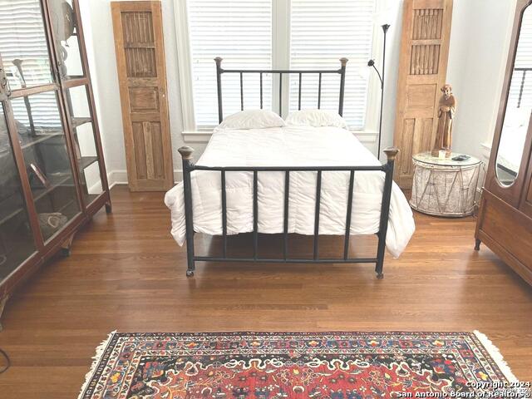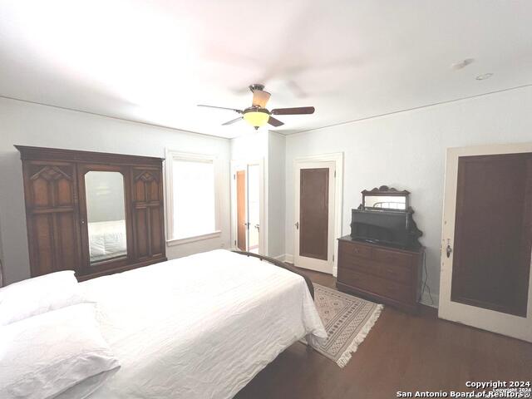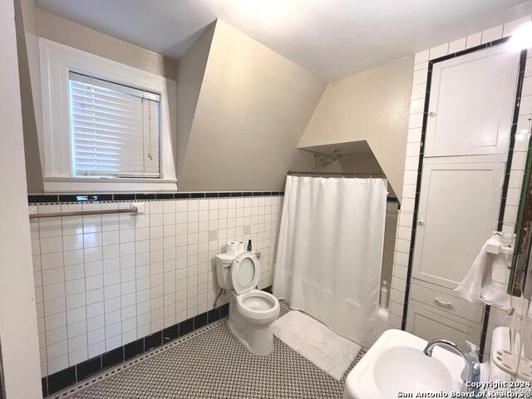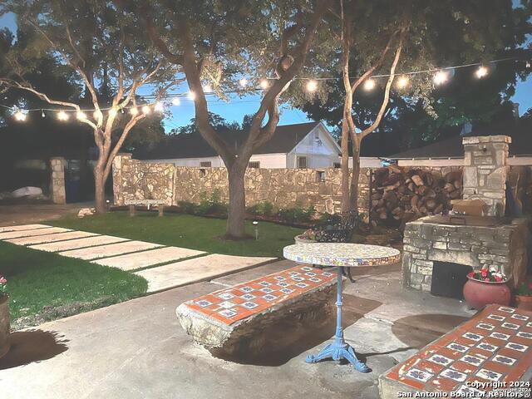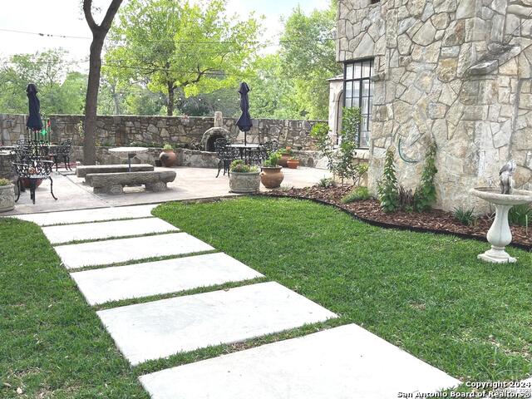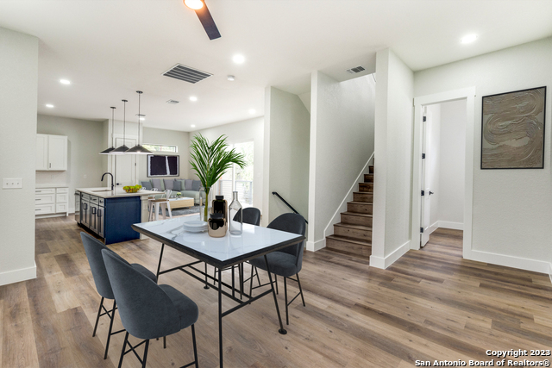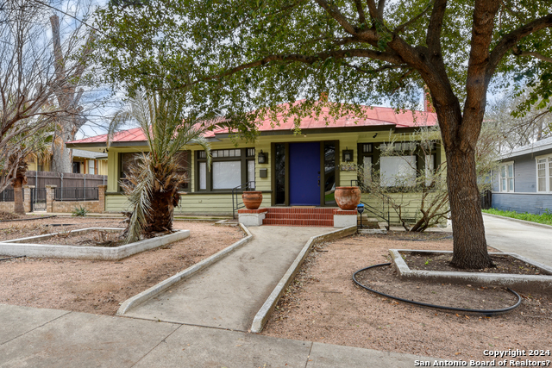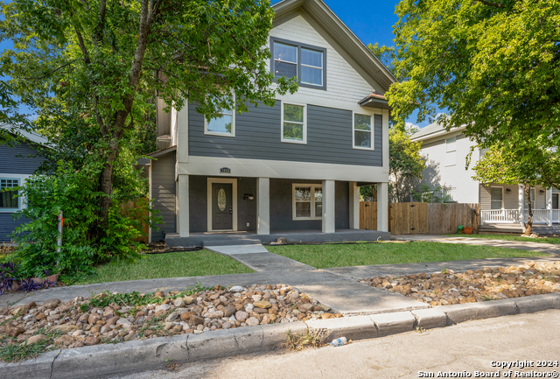2226 W Gramercy Pl, San Antonio, TX 78201
Property Photos
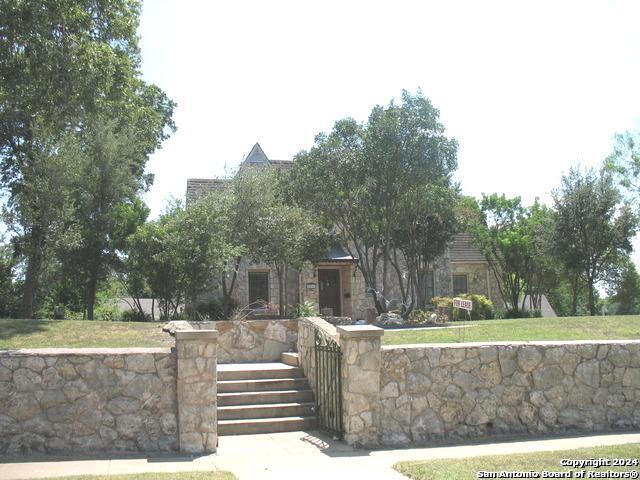
Would you like to sell your home before you purchase this one?
Priced at Only: $3,000
For more Information Call:
Address: 2226 W Gramercy Pl, San Antonio, TX 78201
Property Location and Similar Properties
- MLS#: 1802908 ( Residential Rental )
- Street Address: 2226 W Gramercy Pl
- Viewed: 53
- Price: $3,000
- Price sqft: $1
- Waterfront: No
- Year Built: 1931
- Bldg sqft: 3700
- Bedrooms: 5
- Total Baths: 3
- Full Baths: 2
- 1/2 Baths: 1
- Days On Market: 135
- Additional Information
- County: BEXAR
- City: San Antonio
- Zipcode: 78201
- Subdivision: Woodlawn Terrace
- District: San Antonio I.S.D.
- Elementary School: Woodlawn
- Middle School: Mann
- High School: Jefferson
- Provided by: RE/MAX Preferred, REALTORS
- Contact: Karen Manning
- (210) 867-7469

- DMCA Notice
-
DescriptionThis beautiful home is located in the historic district of Monticello Park, 3700 sq. ft. Updated chef's kitchen and appliances with washer/dryer. Has all the charm that you would expect in this historical home. Wooden floors, Saltillo tile, and Large Rooms. Two fireplaces, living room and family room. Large eat in kitchen, with two downstairs bedrooms and 4 large bedrooms upstairs. (4th room study/bedroom) 3 Living areas. Charming backyard w/fireplace. Yard maintenance included in rent. This is a Non Smoking Home
Payment Calculator
- Principal & Interest -
- Property Tax $
- Home Insurance $
- HOA Fees $
- Monthly -
Features
Building and Construction
- Apprx Age: 93
- Flooring: Saltillo Tile, Ceramic Tile, Wood
- Kitchen Length: 10
- Source Sqft: Appsl Dist
School Information
- Elementary School: Woodlawn
- High School: Jefferson
- Middle School: Mann
- School District: San Antonio I.S.D.
Garage and Parking
- Garage Parking: None/Not Applicable
Eco-Communities
- Water/Sewer: Water System
Utilities
- Air Conditioning: Two Central
- Fireplace: Two
- Heating Fuel: Natural Gas
- Heating: Central
- Utility Supplier Elec: CPS
- Utility Supplier Gas: CPS
- Utility Supplier Sewer: SAWS
- Utility Supplier Water: SAWS
- Window Coverings: All Remain
Amenities
- Common Area Amenities: None
Finance and Tax Information
- Application Fee: 75
- Days On Market: 131
- Max Num Of Months: 24
- Pet Deposit: 500
- Security Deposit: 3000
Rental Information
- Tenant Pays: Gas/Electric, Water/Sewer, Garbage Pickup, Security Monitoring
Other Features
- Application Form: TAR
- Apply At: 2526 N 1604 WEST SUITE 21
- Instdir: Vollum
- Interior Features: Three Living Area, Separate Dining Room, Eat-In Kitchen, Island Kitchen, Florida Room, Loft, Secondary Bedroom Down, 1st Floor Lvl/No Steps, High Ceilings, Cable TV Available, High Speed Internet
- Min Num Of Months: 12
- Miscellaneous: Owner-Manager
- Occupancy: Owner
- Personal Checks Accepted: No
- Ph To Show: 210 222-2227
- Salerent: For Rent
- Section 8 Qualified: No
- Style: Two Story
- Views: 53
Owner Information
- Owner Lrealreb: No
Similar Properties
Nearby Subdivisions
Babcock North
Balcones Heights
Beacon Hill
Five Points
Greenlawn Terrace
Jefferson
Los Angeles - Keystone
Los Angeles - Keystono
Los Angeles Heights
Los Angeles Hts/keystone Histo
Monticello Heights
Monticello Park
None
Springwood
Unknown
Villa De Sol
Villa Del Sol
Woodlawn
Woodlawn Heights
Woodlawn Hills
Woodlawn Lake
Woodlawn Park
Woodlawn Terrace


