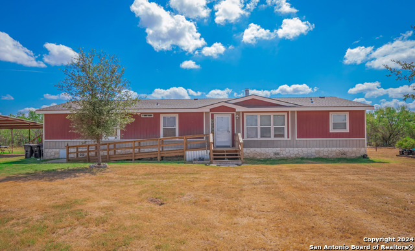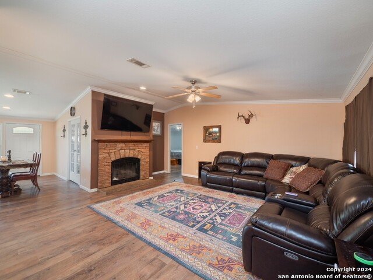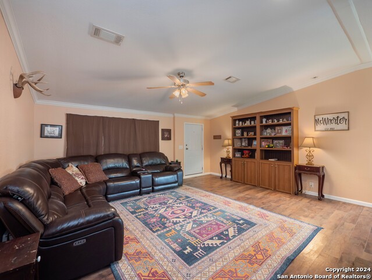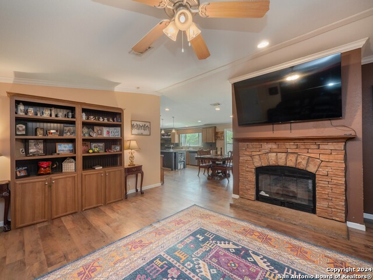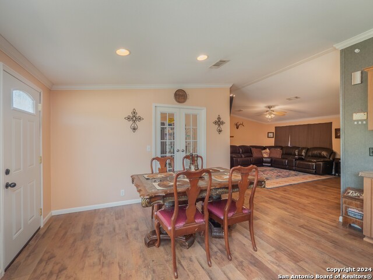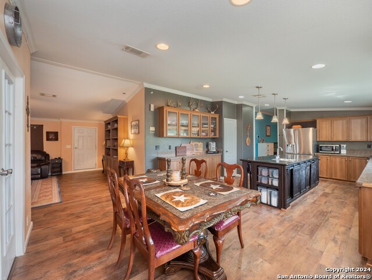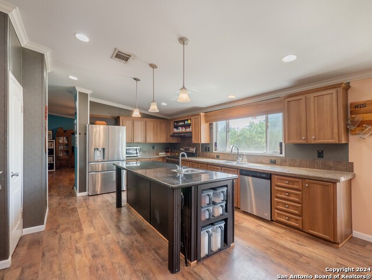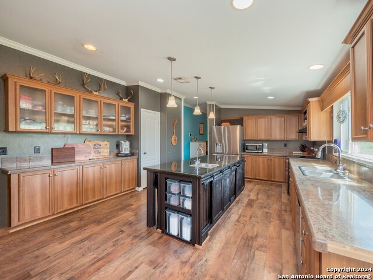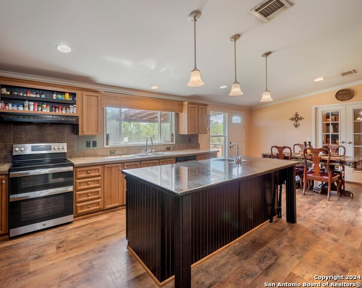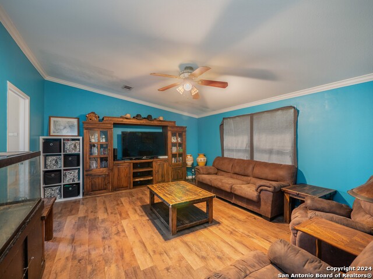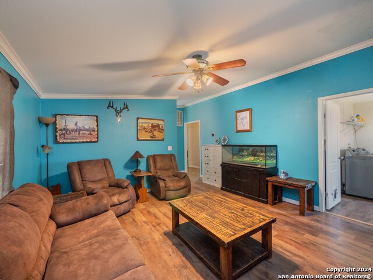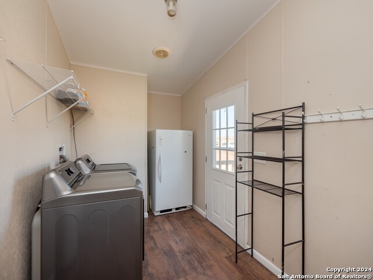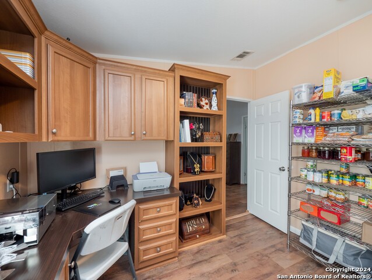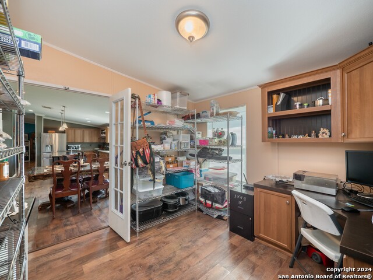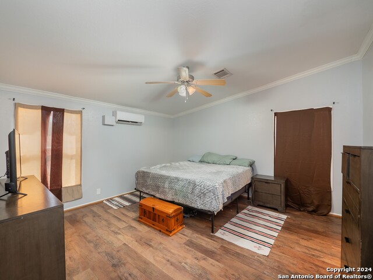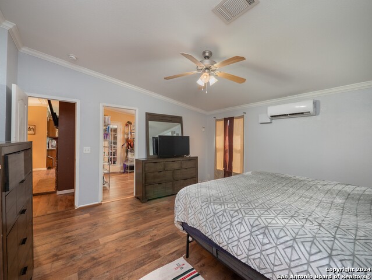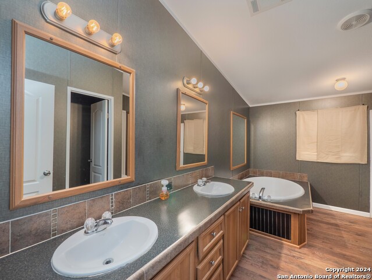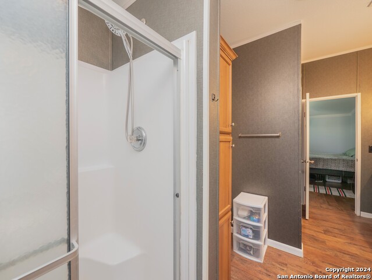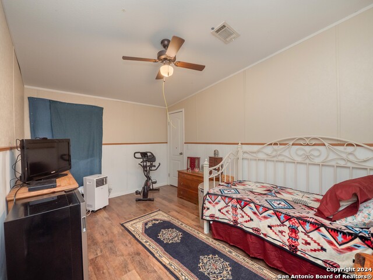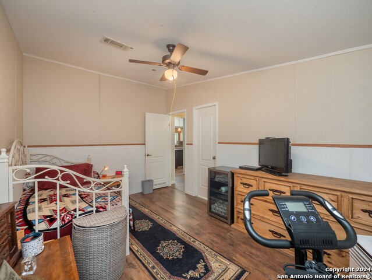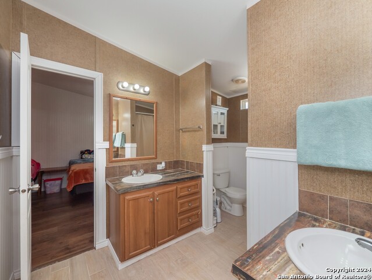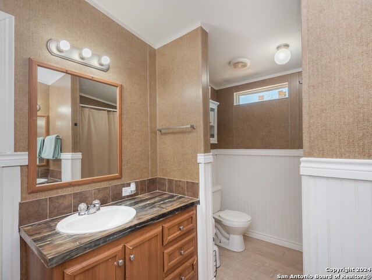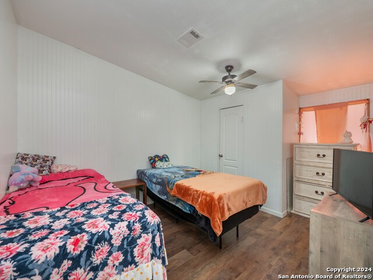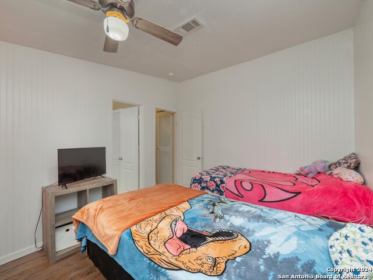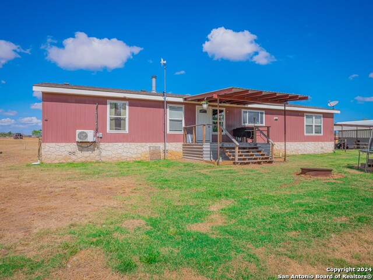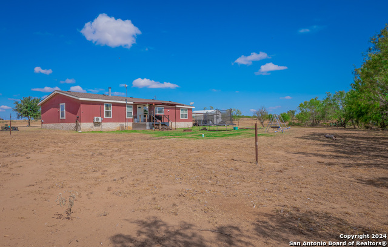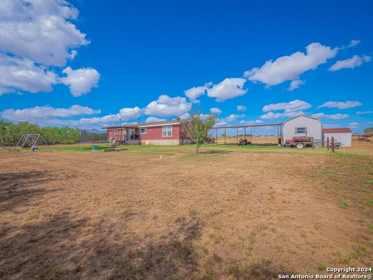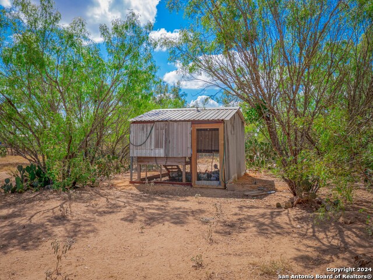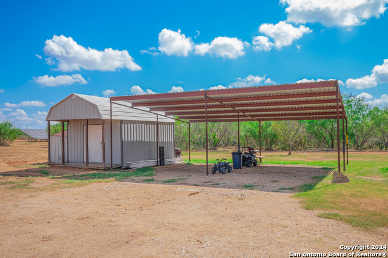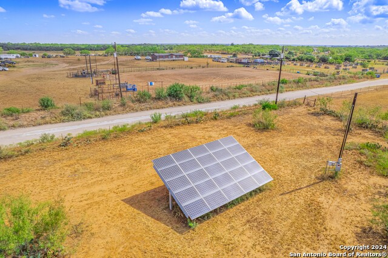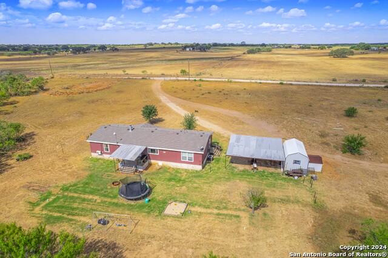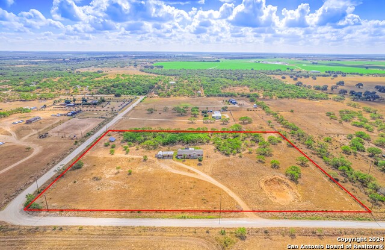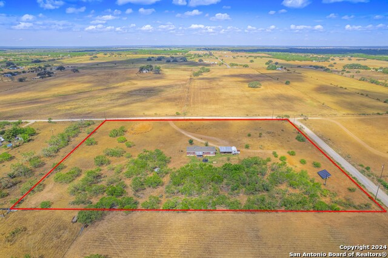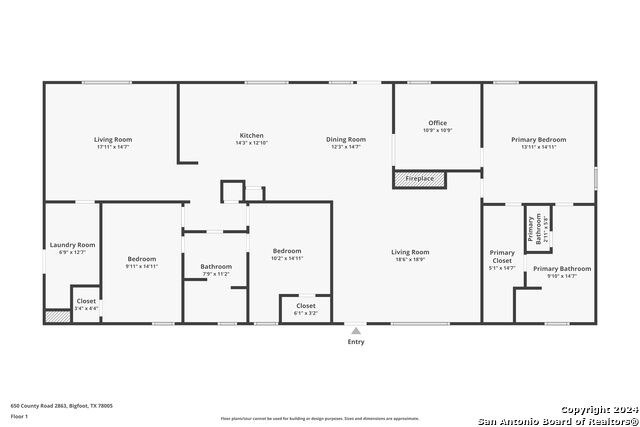650 County Road 2863, Bigfoot, TX 78005
Property Photos
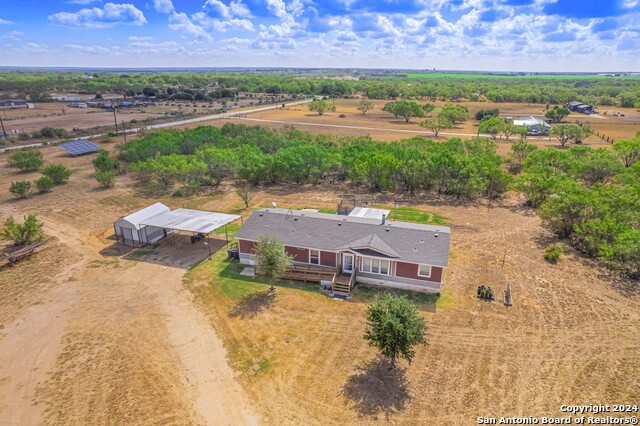
Would you like to sell your home before you purchase this one?
Priced at Only: $349,000
For more Information Call:
Address: 650 County Road 2863, Bigfoot, TX 78005
Property Location and Similar Properties
- MLS#: 1803146 ( Single Residential )
- Street Address: 650 County Road 2863
- Viewed: 15
- Price: $349,000
- Price sqft: $171
- Waterfront: No
- Year Built: 2012
- Bldg sqft: 2040
- Bedrooms: 3
- Total Baths: 2
- Full Baths: 2
- Garage / Parking Spaces: 1
- Days On Market: 29
- Additional Information
- County: FRIO
- City: Bigfoot
- Zipcode: 78005
- Subdivision: West Ranch Subdivision
- District: Devine
- Elementary School: Ciavarra
- Middle School: Devine
- High School: Devine
- Provided by: Watters International Realty
- Contact: Christopher Watters
- (512) 646-0038

- DMCA Notice
-
DescriptionDiscover this delightful 3 bedroom, 2 bathroom manufactured home set on an expansive 6.99 acre corner lot. With 2,040 square feet of living space, this property seamlessly blends modern comfort with rural charm, creating the perfect retreat for you and your family. Step into the inviting living room, where a stone front fireplace and vaulted ceilings with crown molding provide warmth and character to the space. Adjacent, you will find the spacious island kitchen, complete with glass front cabinets, a breakfast bar, and ample storage. The granite top island offers plenty of prep space for your culinary adventures. The dining area features elegant French doors that open into a dedicated office space, equipped with a built in desk and storage ideal for remote work or homeschooling. Retreat to the primary bedroom, boasting an ensuite bath with a dual vanity, a luxurious soaking tub, and a separate shower. Laminate flooring runs throughout the home, providing both style and durability. Outside, the property is fully fenced and ready for your animals. There is also a chicken coop, 2 car carport and outbuilding. Solar panels contribute to energy efficiency, while the serene rural views provide a peaceful backdrop to everyday living.
Payment Calculator
- Principal & Interest -
- Property Tax $
- Home Insurance $
- HOA Fees $
- Monthly -
Features
Building and Construction
- Apprx Age: 12
- Builder Name: Palm Harbour
- Construction: Pre-Owned
- Exterior Features: Siding
- Floor: Laminate
- Kitchen Length: 10
- Other Structures: Outbuilding
- Roof: Composition
- Source Sqft: Appsl Dist
Land Information
- Lot Description: County VIew, 5 - 14 Acres
School Information
- Elementary School: Ciavarra
- High School: Devine
- Middle School: Devine
- School District: Devine
Garage and Parking
- Garage Parking: None/Not Applicable
Eco-Communities
- Green Features: Solar Panels
- Water/Sewer: Water System, Septic, City
Utilities
- Air Conditioning: One Central, One Window/Wall
- Fireplace: One, Living Room, Wood Burning
- Heating Fuel: Electric
- Heating: Central
- Window Coverings: None Remain
Amenities
- Neighborhood Amenities: None
Finance and Tax Information
- Days On Market: 27
- Home Faces: West
- Home Owners Association Mandatory: None
- Total Tax: 5424
Other Features
- Accessibility: Ramped Entrance
- Block: N/A
- Contract: Exclusive Right To Sell
- Instdir: From TX-173 S, Turn right at the 1st cross street onto Whitley Rd, Whitley Rd turns right and becomes Cude Rd, home will be on the left.
- Interior Features: Two Living Area, Eat-In Kitchen, Island Kitchen, Breakfast Bar, Walk-In Pantry, Study/Library, Shop, Utility Room Inside, 1st Floor Lvl/No Steps, Cable TV Available, Laundry Room, Walk in Closets
- Legal Description: LOT 1 WEST RANCH SUBD (A 759) R67032
- Miscellaneous: No City Tax
- Occupancy: Owner
- Ph To Show: 210-222-2227
- Possession: Closing/Funding
- Style: One Story
- Views: 15
Owner Information
- Owner Lrealreb: No
Nearby Subdivisions


