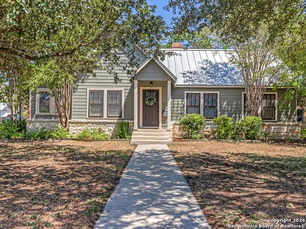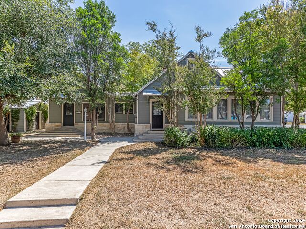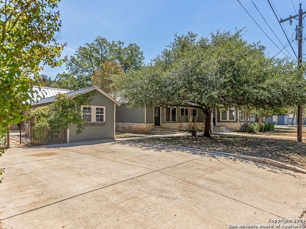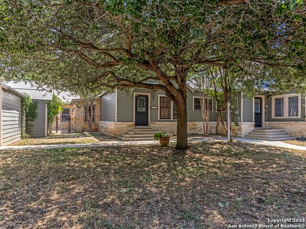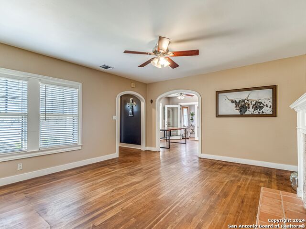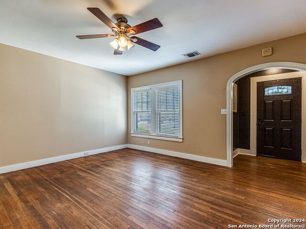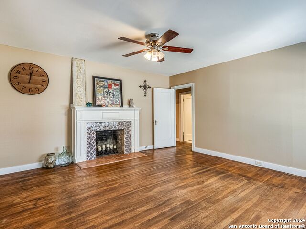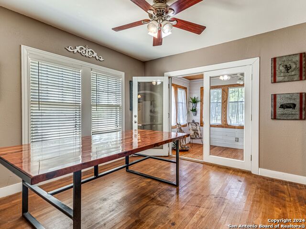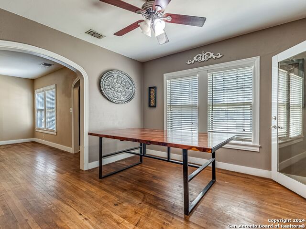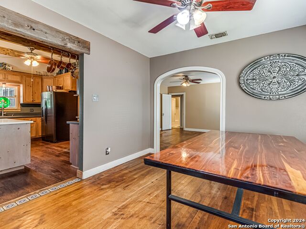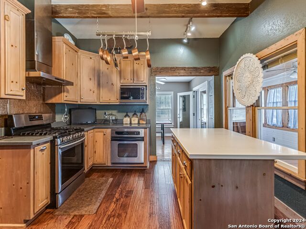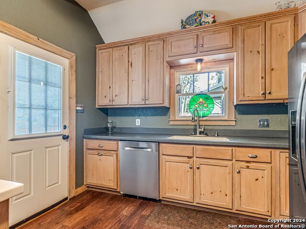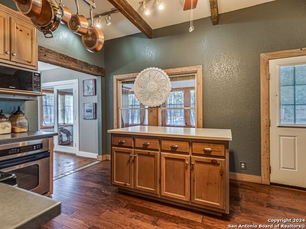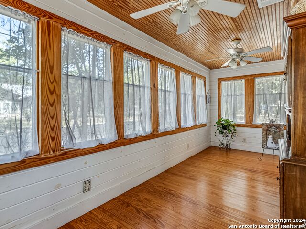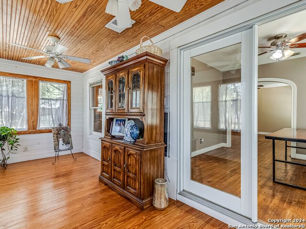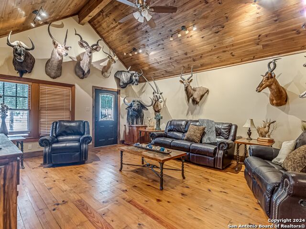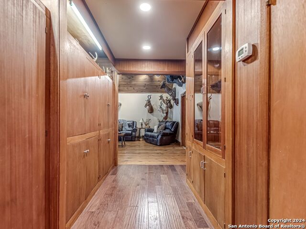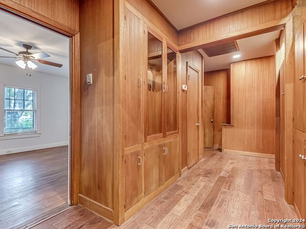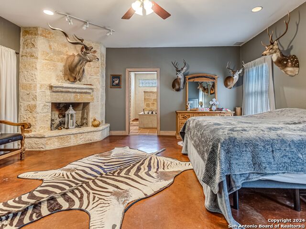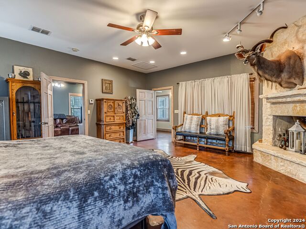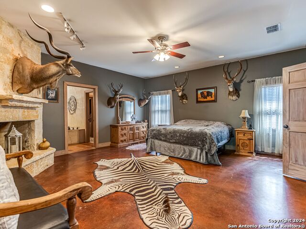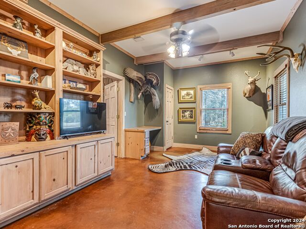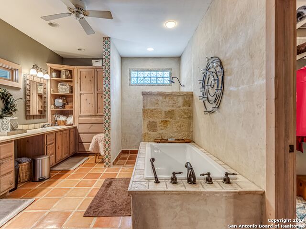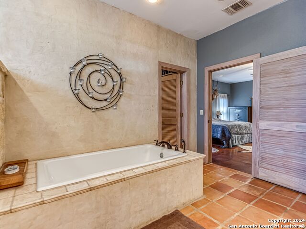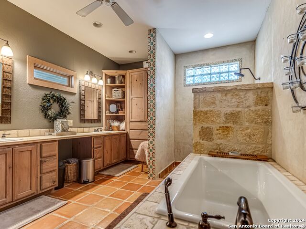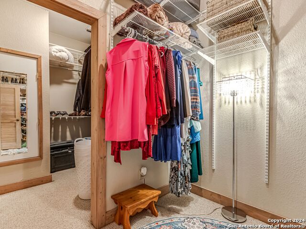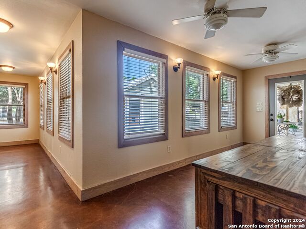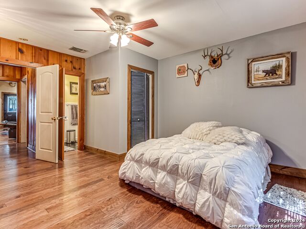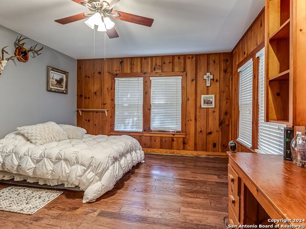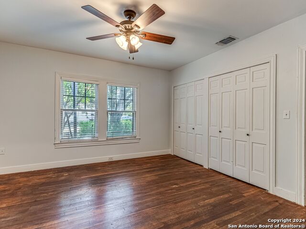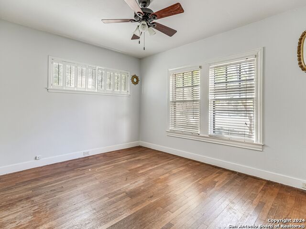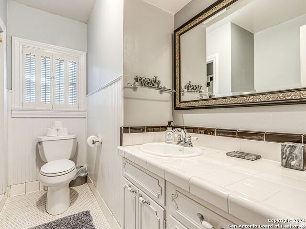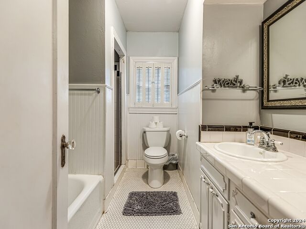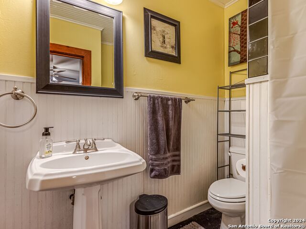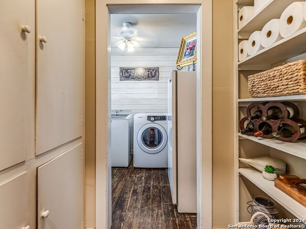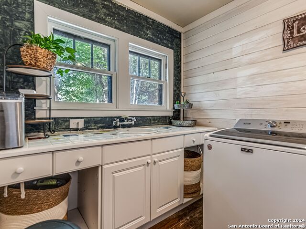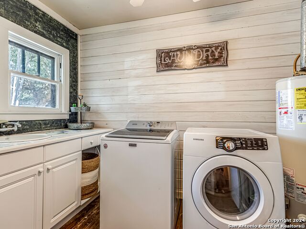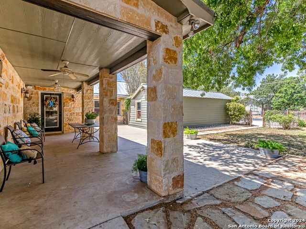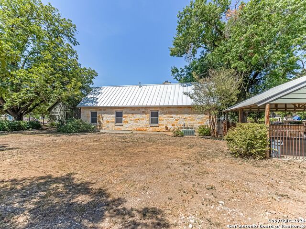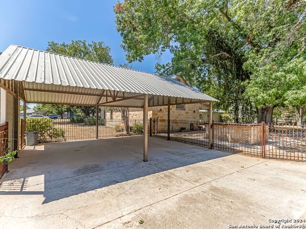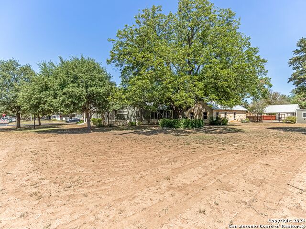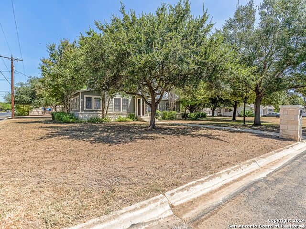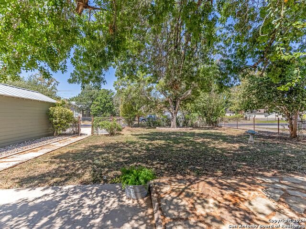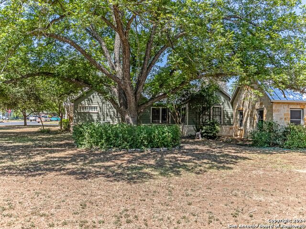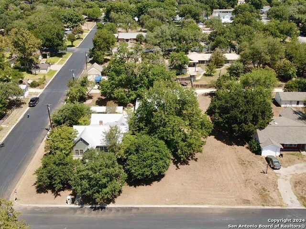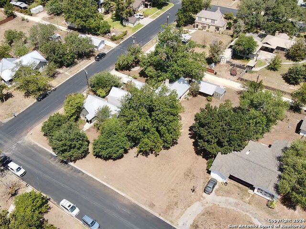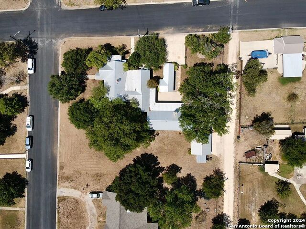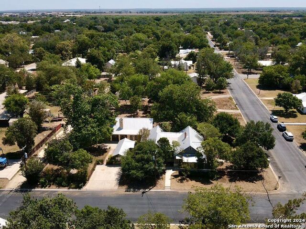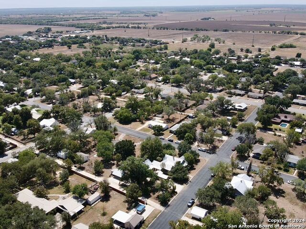1212 29th St, Hondo, TX 78861
Property Photos
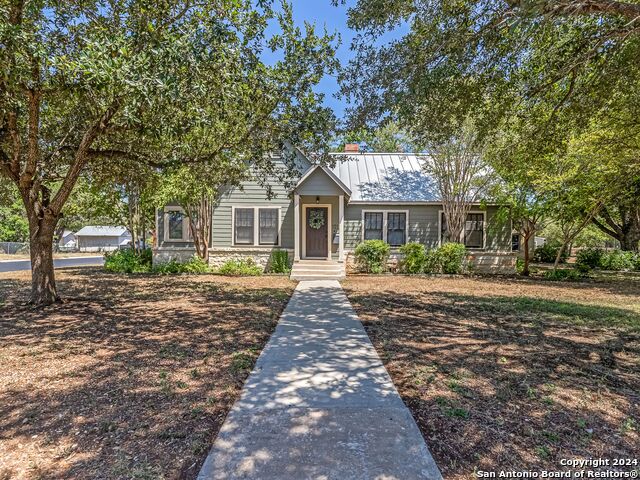
Would you like to sell your home before you purchase this one?
Priced at Only: $515,000
For more Information Call:
Address: 1212 29th St, Hondo, TX 78861
Property Location and Similar Properties
- MLS#: 1803305 ( Single Residential )
- Street Address: 1212 29th St
- Viewed: 29
- Price: $515,000
- Price sqft: $151
- Waterfront: No
- Year Built: 1948
- Bldg sqft: 3419
- Bedrooms: 4
- Total Baths: 3
- Full Baths: 3
- Garage / Parking Spaces: 1
- Days On Market: 28
- Additional Information
- County: MEDINA
- City: Hondo
- Zipcode: 78861
- Subdivision: Shoin
- District: Hondo I.S.D.
- Elementary School: Meyer
- Middle School: Mc Dowell
- High School: Hondo
- Provided by: Kuper Sotheby's Int'l Realty
- Contact: Jennifer Nack
- (210) 410-1276

- DMCA Notice
-
DescriptionImagine making memories in this adorable ranch style home just a few blocks from all your needs in friendly Hondo, Texas. Upon entry, you are greeted with some of the original architecture from the 1940s combined with a modern feel. With both the updated original structure and the addition added in the early 2000s the opportunities are endless. The home's layout is diverse, allowing you to make this space specific to your needs. The primary suite is an area of its own, offering a spacious bedroom with a stone fireplace, a large bathroom, closets, and a study or exercise room. The split floor plan offers three additional bedrooms and two bathrooms. Grand accents throughout the home include reclaimed wood beams in the kitchen, family room with wood ceiling and beam, sunroom shining with wood framed windows, and shiplap walls. A large fenced area with a flagstone patio attached to the covered patio offers the makings of an outdoor kitchen. Located on a corner lot and just over 1/2 an acre there is still room for additional parking, pool, and much more.
Payment Calculator
- Principal & Interest -
- Property Tax $
- Home Insurance $
- HOA Fees $
- Monthly -
Features
Building and Construction
- Apprx Age: 76
- Builder Name: unknown
- Construction: Pre-Owned
- Exterior Features: Stone/Rock, Cement Fiber
- Floor: Wood, Stained Concrete
- Foundation: Slab
- Kitchen Length: 16
- Other Structures: Shed(s), Storage
- Roof: Metal
- Source Sqft: Appsl Dist
Land Information
- Lot Description: Corner, 1/2-1 Acre
- Lot Improvements: Street Paved, Alley
School Information
- Elementary School: Meyer Elementary
- High School: Hondo
- Middle School: Mc Dowell
- School District: Hondo I.S.D.
Garage and Parking
- Garage Parking: Detached, Converted Garage
Eco-Communities
- Water/Sewer: Water System, Sewer System, City
Utilities
- Air Conditioning: Two Central
- Fireplace: Living Room, Primary Bedroom
- Heating Fuel: Natural Gas
- Heating: Central
- Recent Rehab: Yes
- Utility Supplier Elec: City
- Utility Supplier Gas: Center Point
- Utility Supplier Grbge: City
- Utility Supplier Sewer: City
- Utility Supplier Water: City
- Window Coverings: All Remain
Amenities
- Neighborhood Amenities: None
Finance and Tax Information
- Days On Market: 13
- Home Owners Association Mandatory: None
- Total Tax: 8626.79
Rental Information
- Currently Being Leased: No
Other Features
- Contract: Exclusive Right To Sell
- Instdir: Ave O
- Interior Features: Two Living Area, Separate Dining Room, Island Kitchen, Study/Library, Florida Room, Utility Room Inside, All Bedrooms Downstairs, Laundry Main Level, Walk in Closets
- Legal Desc Lot: 8-10
- Legal Description: STARNES & MARTIN BLOCK 2 LOT 8-10
- Miscellaneous: None/not applicable
- Occupancy: Owner
- Ph To Show: 210-222-2227
- Possession: Closing/Funding
- Style: One Story, Ranch, Traditional, Texas Hill Country
- Views: 29
Owner Information
- Owner Lrealreb: No
Nearby Subdivisions
Brown & Wood
Brown Ranch
Castroville West Subd.
Creed Wood Ranches
Encino Campo
Fawn Valley
Garden Park
Green Meadow
Harmony Park
Hondo
Kollman Oa N
Kollman Oaks
Lacy Crossing
Lone Oak
Lower Thirty
N. Branch Survey
N/a
Na
None
North Ridge Unit 3
Out/medina
San Martin Hills
Settlers Pass
Shoin
Windmill Ranch Subdivision
Windrow


