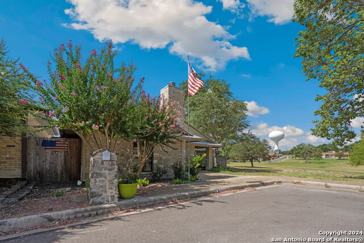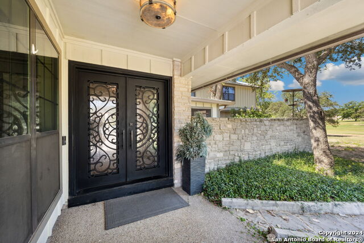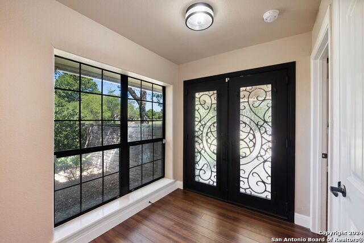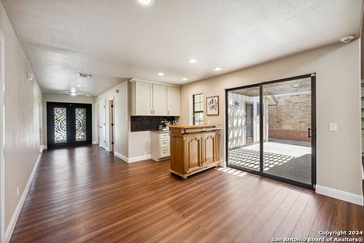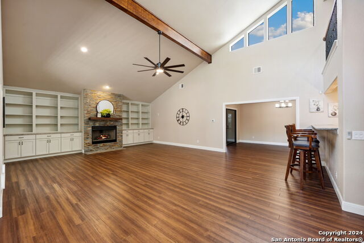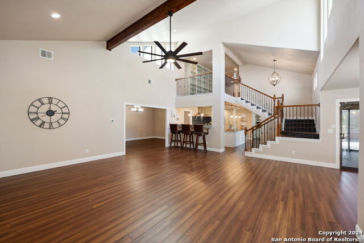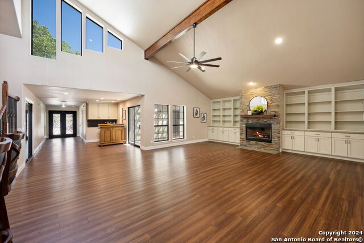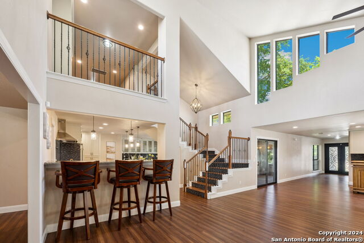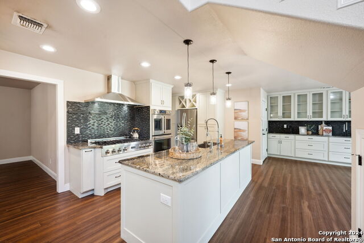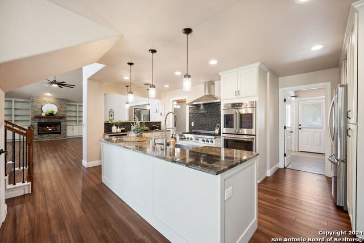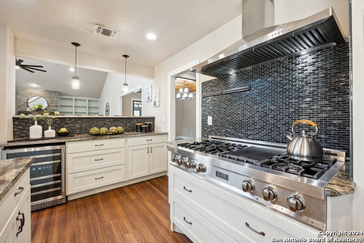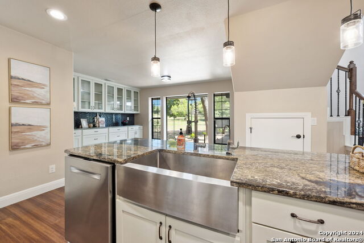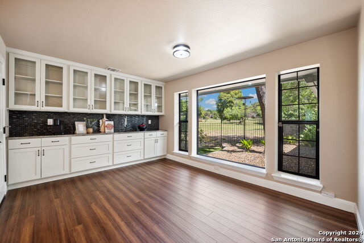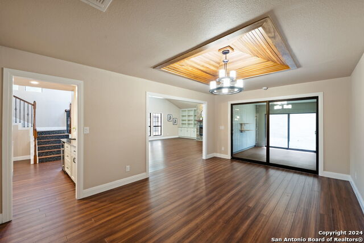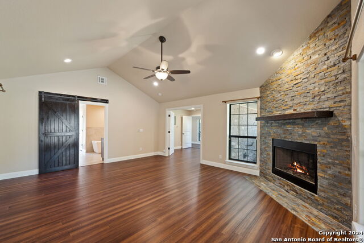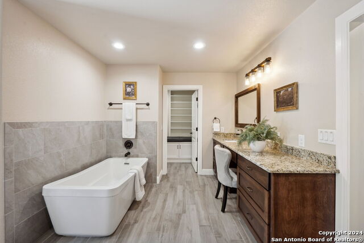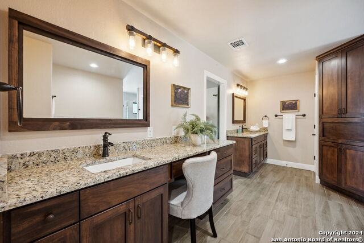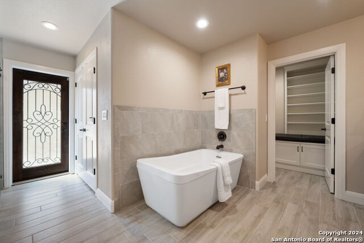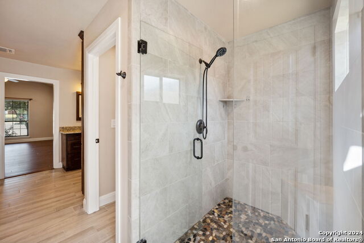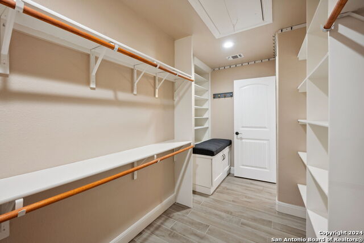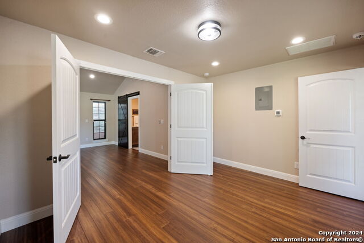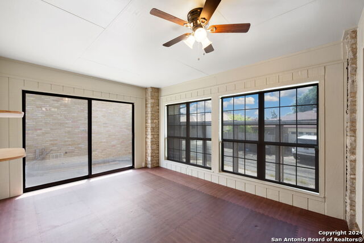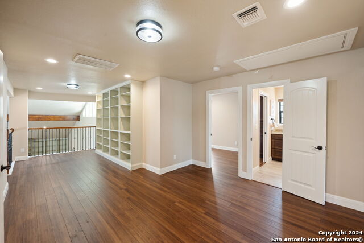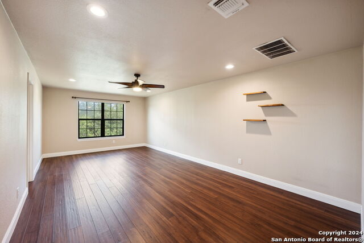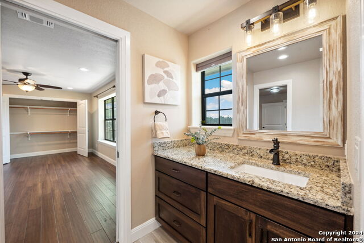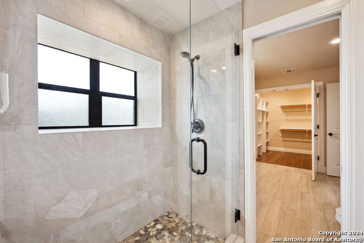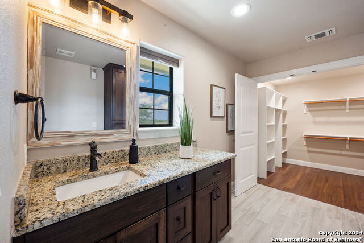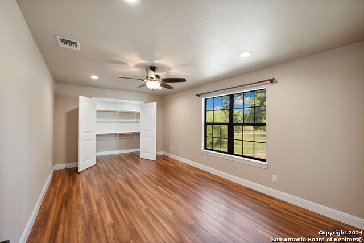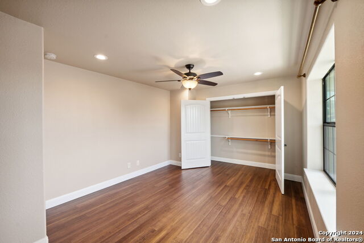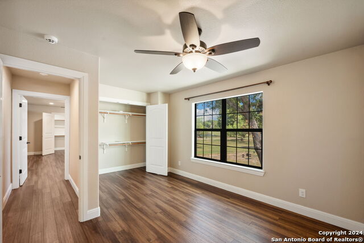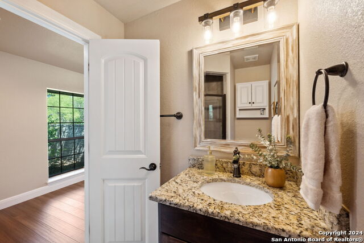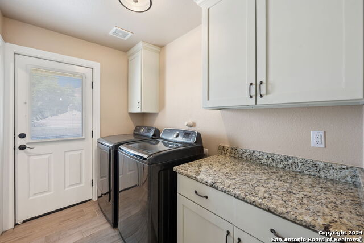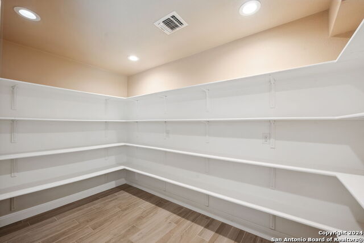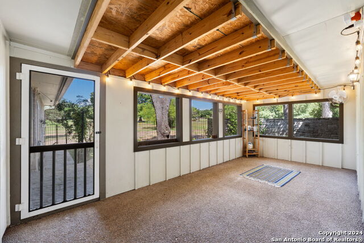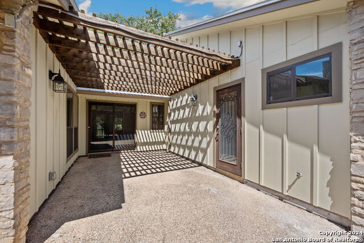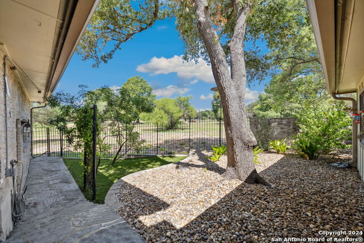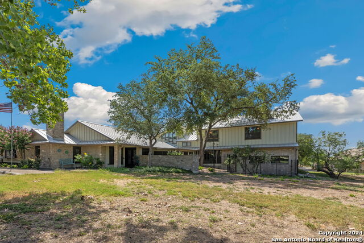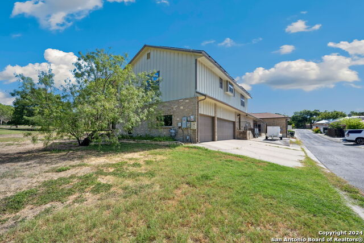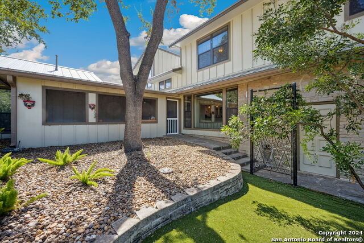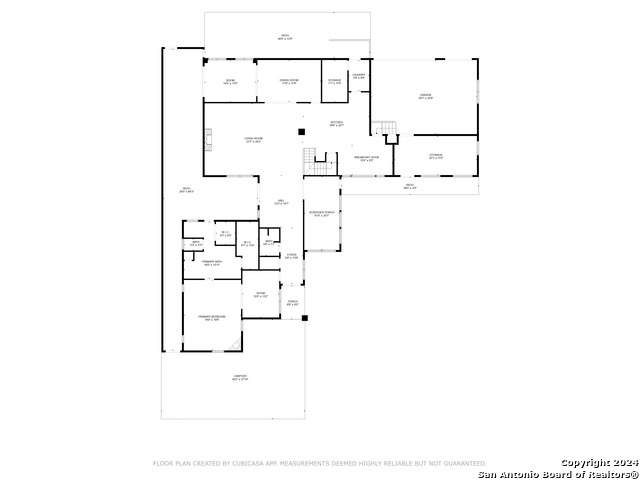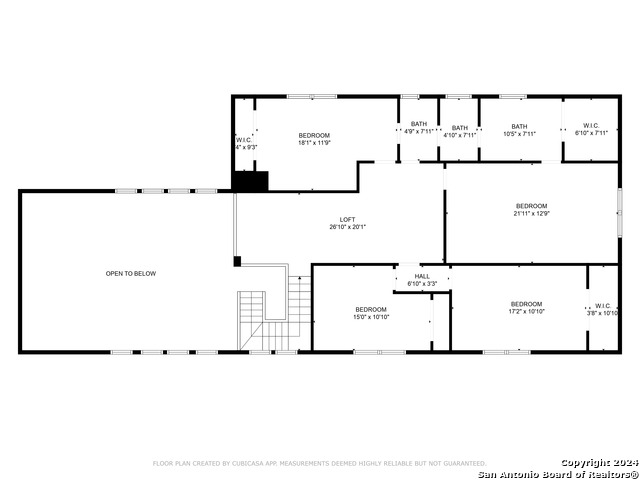6202 Spindrift, San Antonio, TX 78269
Property Photos
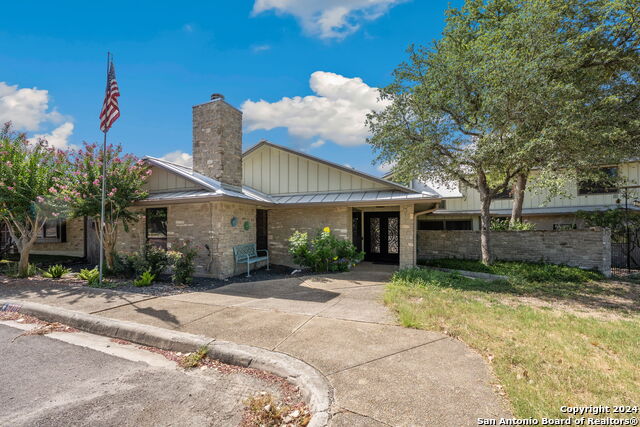
Would you like to sell your home before you purchase this one?
Priced at Only: $548,500
For more Information Call:
Address: 6202 Spindrift, San Antonio, TX 78269
Property Location and Similar Properties
- MLS#: 1803561 ( Single Residential )
- Street Address: 6202 Spindrift
- Viewed: 9
- Price: $548,500
- Price sqft: $123
- Waterfront: No
- Year Built: 1981
- Bldg sqft: 4456
- Bedrooms: 5
- Total Baths: 4
- Full Baths: 3
- 1/2 Baths: 1
- Garage / Parking Spaces: 3
- Days On Market: 28
- Additional Information
- County: BEXAR
- City: San Antonio
- Zipcode: 78269
- Subdivision: Windcrest
- District: North East I.S.D
- Elementary School: Call District
- Middle School: Call District
- High School: Call District
- Provided by: Keller Williams Heritage
- Contact: Eric Johnson
- (210) 328-9449

- DMCA Notice
-
Description**OPEN HOUSE Sat Sep 14th Noon 3 PM** Classic elegance paired with modern style in this beautifully renovated 5 bedroom Windcrest gem. The spacious, open concept residence is full of luxurious features, from a chef's kitchen to an exercise room, a secluded courtyard with a pergola. Enjoy peaceful evenings in the screened patio that offers peaceful views of the neighborhood park & relaxing fountains. The downstairs living area has tall ceilings accented by a stunning wood beam plus a gas fireplace for added warmth. A dedicated bar area and a library loft create ideal spots for entertaining and relaxation, while the oversized workshop offers a versatile space for hobbies or projects. True chef's kitchen features Z Line gas cooking, dual ovens, & large stainless farm sink, ample storage with oversized kitchen cabinets, large built ins in the eat in kitchen area, & large pantry. Retreat to the split master suite, complete with its own private office & a second fireplace. The master bathroom impresses with dual vanities, dual closets, and spa like finishes. Upstairs, you'll find generously sized bedrooms with large walk in closets & a shared Jack and Jill bathroom, providing plenty of space and convenience for the whole family. Enjoy the convenience of a low maintenance lifestyle with zero landscaping duties and solar panels to help lower energy costs. Located at the end of a quiet cul de sac, this home is just steps from the community park and offers quick access to downtown San Antonio, The Pearl, the airport, Fort Sam Houston, and Randolph AFB. Make this home yours today!
Payment Calculator
- Principal & Interest -
- Property Tax $
- Home Insurance $
- HOA Fees $
- Monthly -
Features
Building and Construction
- Apprx Age: 43
- Builder Name: UNKNOWN
- Construction: Pre-Owned
- Exterior Features: Brick, Cement Fiber
- Floor: Ceramic Tile, Wood, Other
- Foundation: Slab
- Kitchen Length: 12
- Other Structures: Pergola, Workshop
- Roof: Metal
- Source Sqft: Appsl Dist
Land Information
- Lot Description: Cul-de-Sac/Dead End, On Greenbelt, Level
- Lot Improvements: Street Paved, Curbs, Sidewalks, Fire Hydrant w/in 500', City Street
School Information
- Elementary School: Call District
- High School: Call District
- Middle School: Call District
- School District: North East I.S.D
Garage and Parking
- Garage Parking: Three Car Garage
Eco-Communities
- Energy Efficiency: Double Pane Windows, Foam Insulation, Ceiling Fans
- Green Features: Solar Electric System
- Water/Sewer: Water System, Sewer System, City
Utilities
- Air Conditioning: Three+ Central
- Fireplace: Two, Living Room, Primary Bedroom, Gas Logs Included, Gas Starter, Stone/Rock/Brick
- Heating Fuel: Natural Gas
- Heating: Central
- Window Coverings: All Remain
Amenities
- Neighborhood Amenities: Park/Playground, None
Finance and Tax Information
- Days On Market: 21
- Home Owners Association Mandatory: None
- Total Tax: 11387.16
Rental Information
- Currently Being Leased: No
Other Features
- Block: 127
- Contract: Exclusive Right To Sell
- Instdir: E. on Crestway, Rt. on Eaglecrest, Left on Windrock, Rt. on Spindrift
- Interior Features: Three Living Area, Separate Dining Room, Eat-In Kitchen, Two Eating Areas, Island Kitchen, Walk-In Pantry, Study/Library, Florida Room, Shop, Loft, High Ceilings, Open Floor Plan, Cable TV Available, High Speed Internet, Laundry Main Level, Laundry Room, Walk in Closets, Attic - Pull Down Stairs
- Legal Description: CB 5474A BLK 127 LOT 1
- Occupancy: Vacant
- Ph To Show: 210-222-2227
- Possession: Closing/Funding
- Style: Two Story, Traditional
Owner Information
- Owner Lrealreb: No
Nearby Subdivisions


