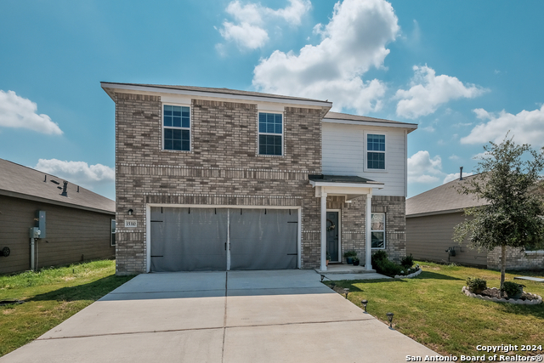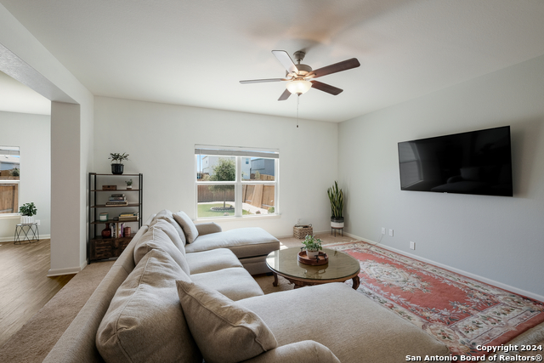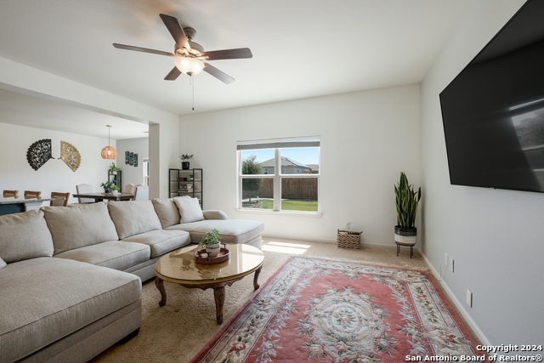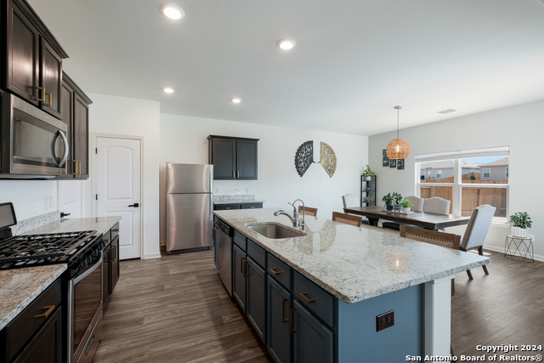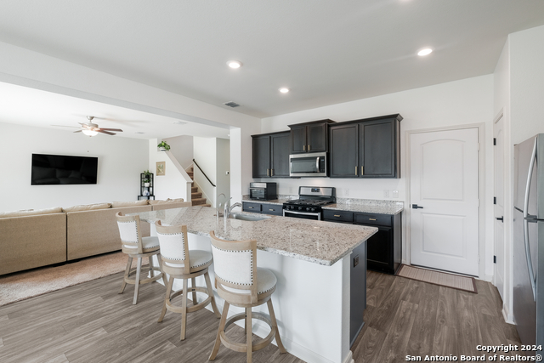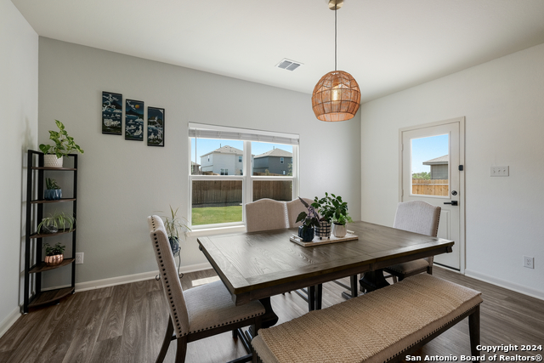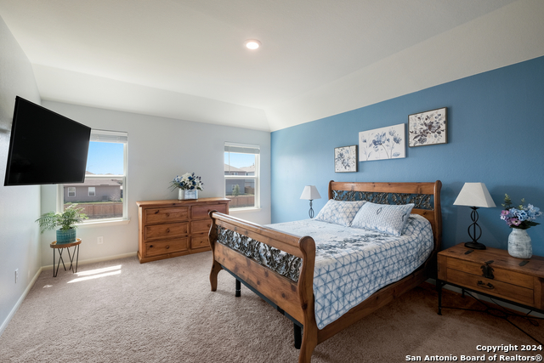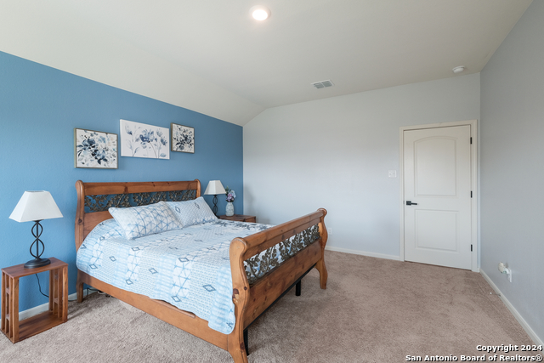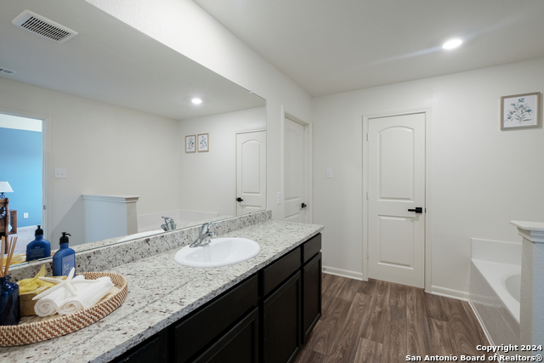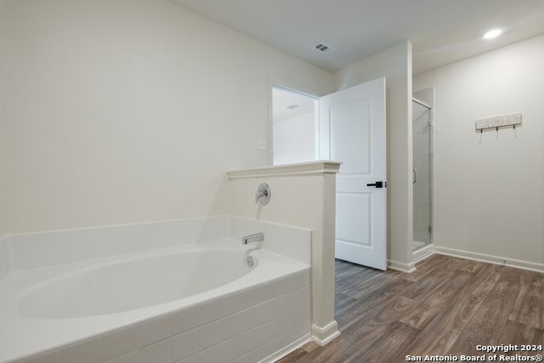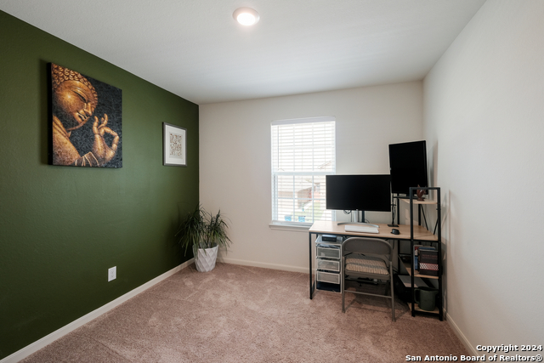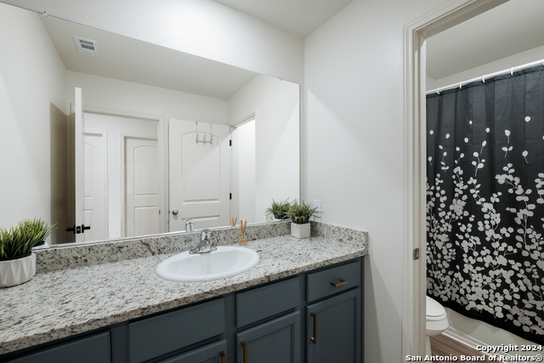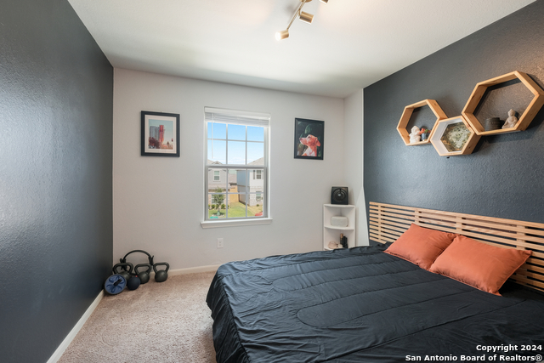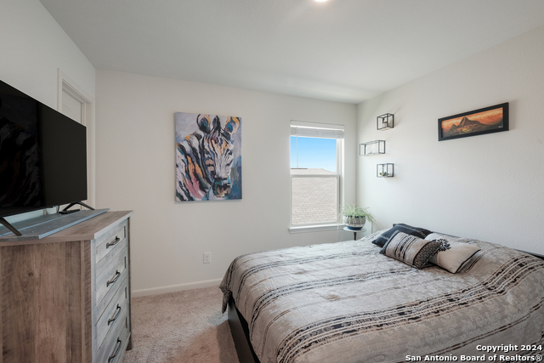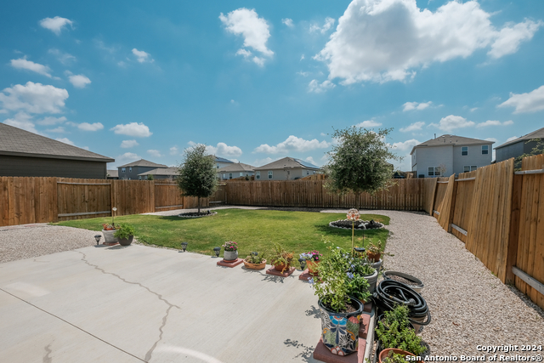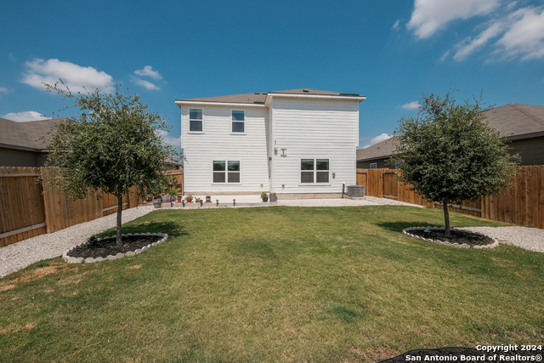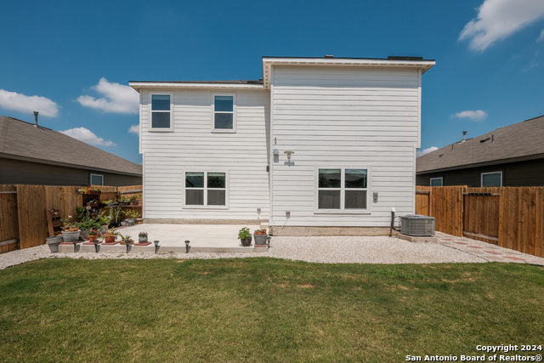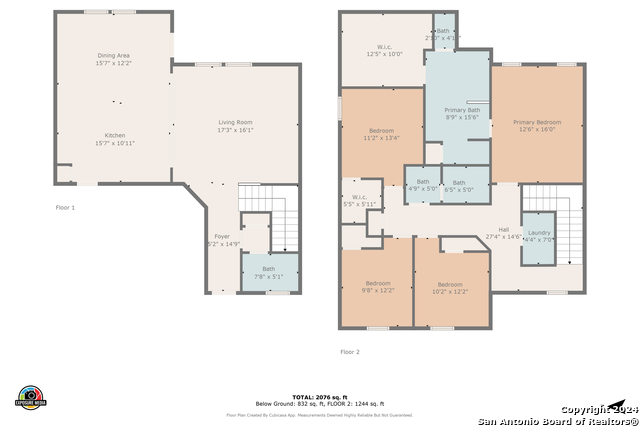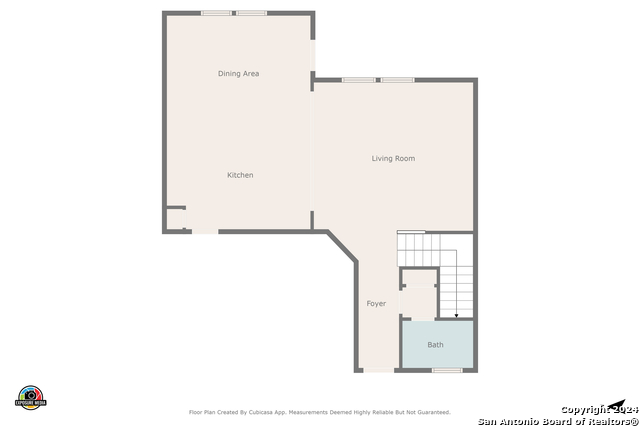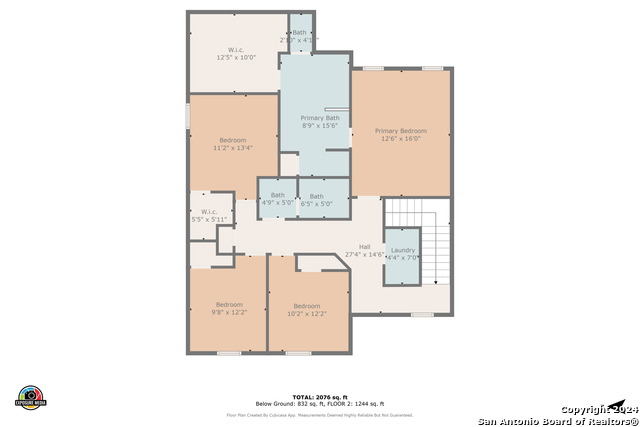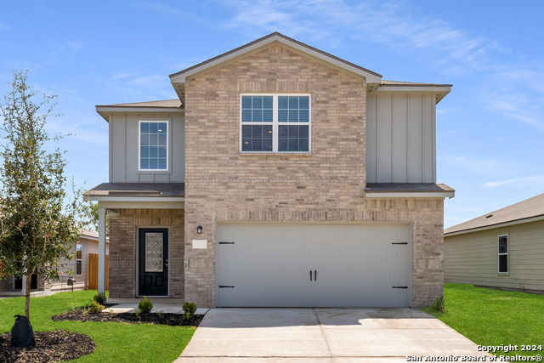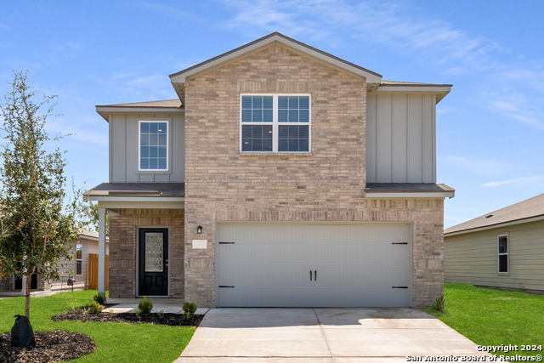15310 Escalante Pass, Von Ormy, TX 78073
Property Photos
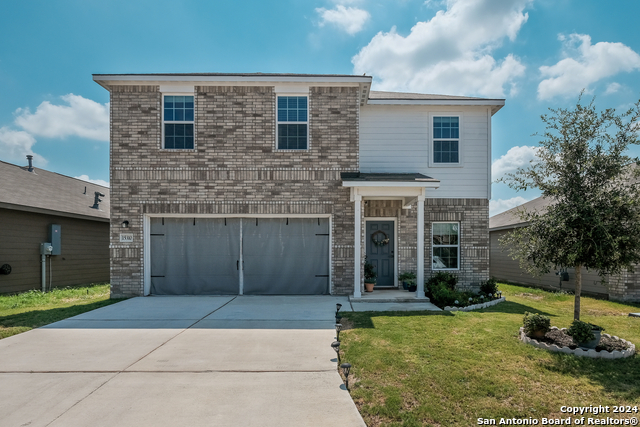
Would you like to sell your home before you purchase this one?
Priced at Only: $304,900
For more Information Call:
Address: 15310 Escalante Pass, Von Ormy, TX 78073
Property Location and Similar Properties
- MLS#: 1804787 ( Single Residential )
- Street Address: 15310 Escalante Pass
- Viewed: 34
- Price: $304,900
- Price sqft: $139
- Waterfront: No
- Year Built: 2021
- Bldg sqft: 2194
- Bedrooms: 4
- Total Baths: 3
- Full Baths: 2
- 1/2 Baths: 1
- Garage / Parking Spaces: 2
- Days On Market: 125
- Additional Information
- County: BEXAR
- City: Von Ormy
- Zipcode: 78073
- Subdivision: Preserve At Medina
- District: Southwest I.S.D.
- Elementary School: Spicewood Park
- Middle School: RESNIK
- High School: Southwest
- Provided by: Vision Real Estate
- Contact: Rene Garcia
- (956) 432-0136

- DMCA Notice
-
DescriptionThis captivating residence boasts two stories, four bedrooms, and two and a half baths, exuding sheer elegance. The main level welcomes you with an impressive open concept design, adorned with expansive windows that infuse the space with natural light and a sense of openness. A chef's dream, the kitchen is equipped with energy efficient appliances, granite countertops, spacious wood cabinetry, and a generously sized central island. Upstairs, the master suite captivates with its luxurious en suite bathroom featuring an exquisite vanity, a lavish soaker tub, a separate enclosed shower, and an expansive walk in closet, ensuring indulgent comfort and style.
Payment Calculator
- Principal & Interest -
- Property Tax $
- Home Insurance $
- HOA Fees $
- Monthly -
Features
Building and Construction
- Builder Name: LGI HOMES
- Construction: Pre-Owned
- Exterior Features: Brick, Siding
- Floor: Carpeting, Vinyl
- Foundation: Slab
- Roof: Composition
- Source Sqft: Appsl Dist
School Information
- Elementary School: Spicewood Park
- High School: Southwest
- Middle School: RESNIK
- School District: Southwest I.S.D.
Garage and Parking
- Garage Parking: Two Car Garage
Eco-Communities
- Water/Sewer: Water System, Sewer System
Utilities
- Air Conditioning: One Central
- Fireplace: Not Applicable
- Heating Fuel: Electric
- Heating: Central
- Window Coverings: Some Remain
Amenities
- Neighborhood Amenities: Park/Playground
Finance and Tax Information
- Days On Market: 178
- Home Owners Association Fee: 360
- Home Owners Association Frequency: Annually
- Home Owners Association Mandatory: Mandatory
- Home Owners Association Name: PRESERVE AT MEDINA RIVER ASSOCIATION INC
- Total Tax: 8594.47
Other Features
- Block: 17
- Contract: Exclusive Right To Sell
- Instdir: South on I-35, Exit 410, Take a RIGHT onto 16, head South and RIGHT on Watson Rd. Information center on LEFT.
- Interior Features: One Living Area, Separate Dining Room, Breakfast Bar, All Bedrooms Upstairs, Cable TV Available, High Speed Internet, Laundry Upper Level, Walk in Closets
- Legal Desc Lot: 26
- Legal Description: NCB 16593 (PRESERVE AT MEDINA UT-2), BLOCK 17 LOT 26 2021-NE
- Ph To Show: 2102222227
- Possession: Closing/Funding
- Style: Two Story
- Views: 34
Owner Information
- Owner Lrealreb: No
Similar Properties


