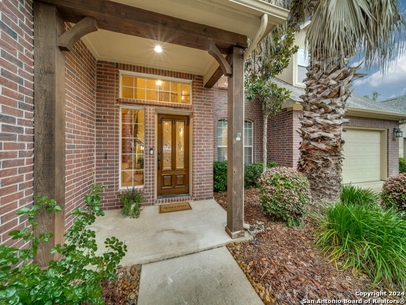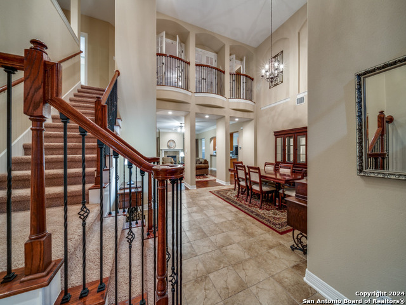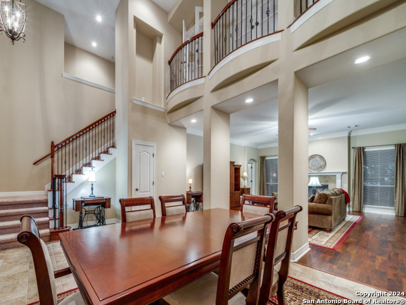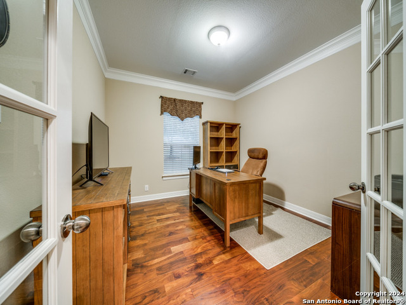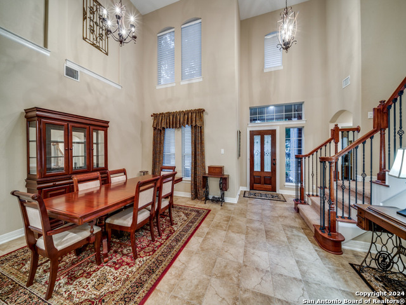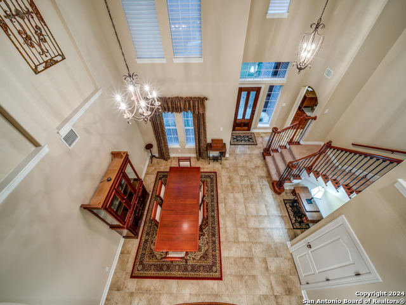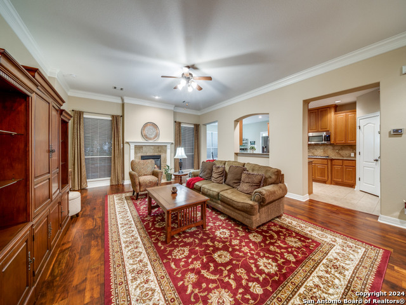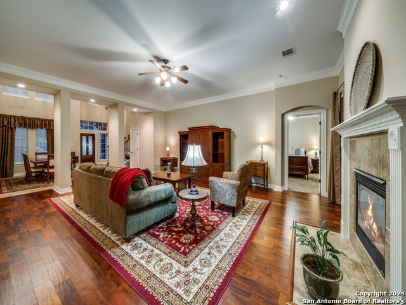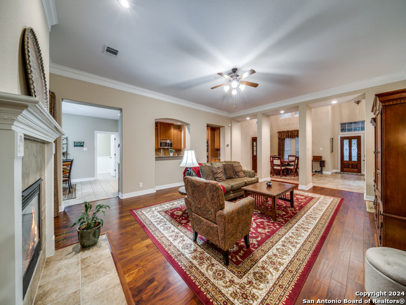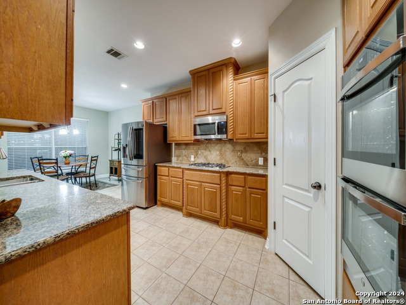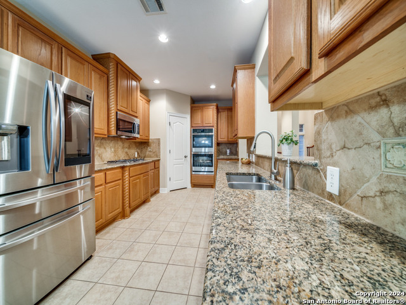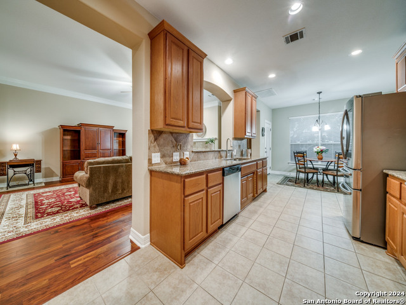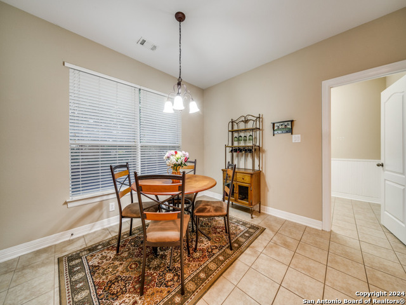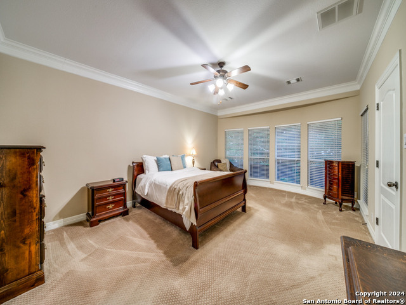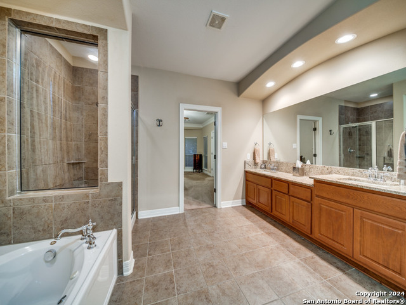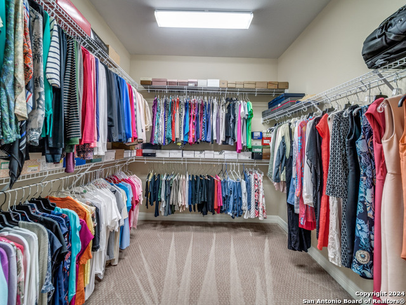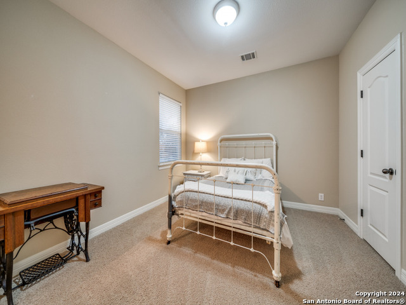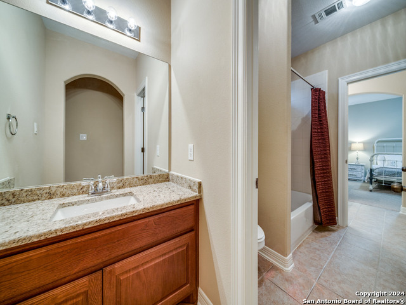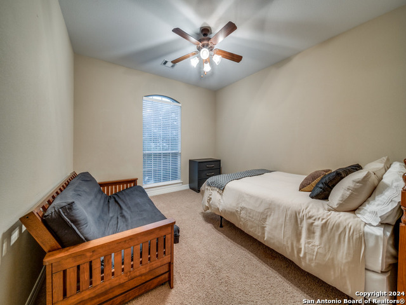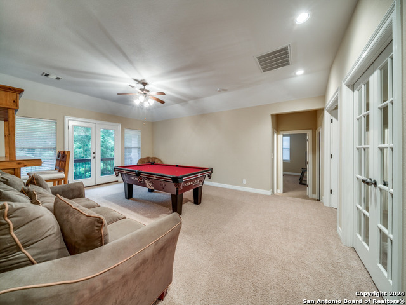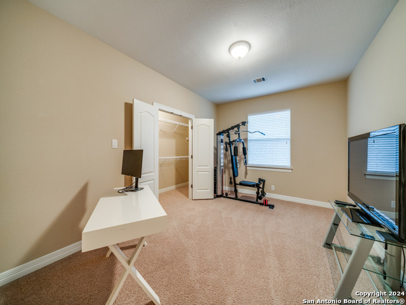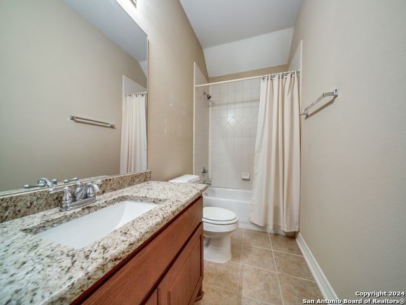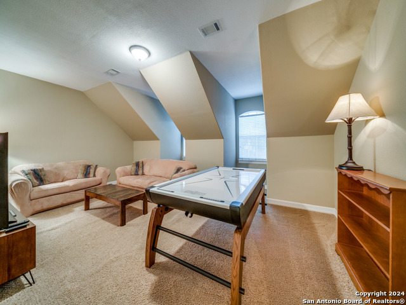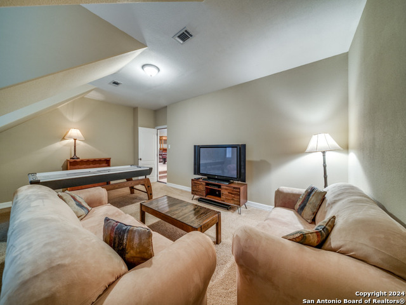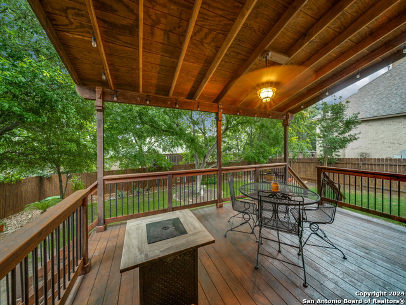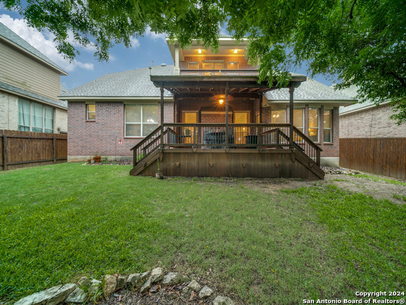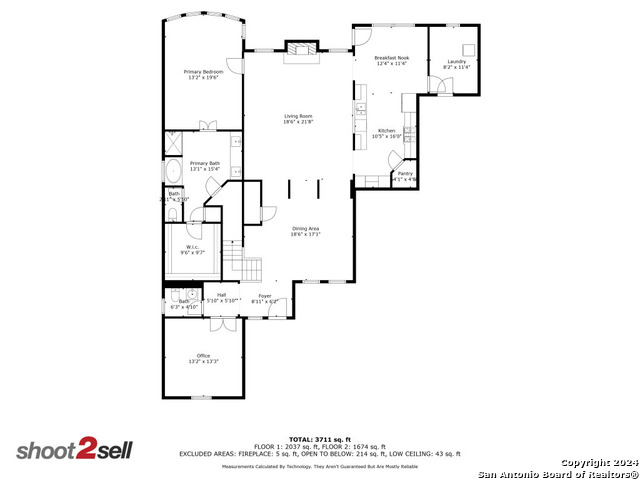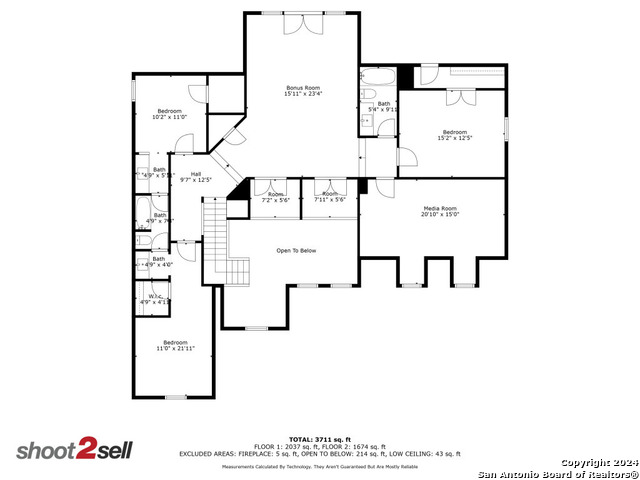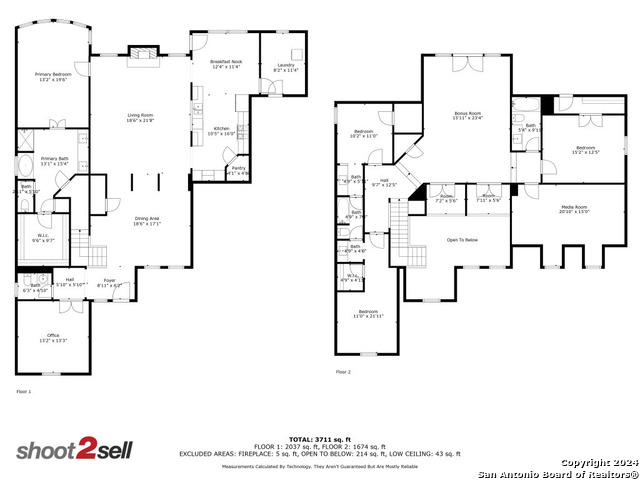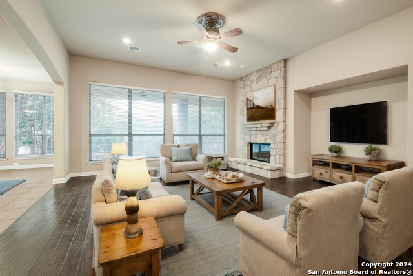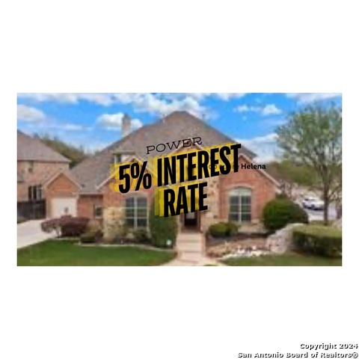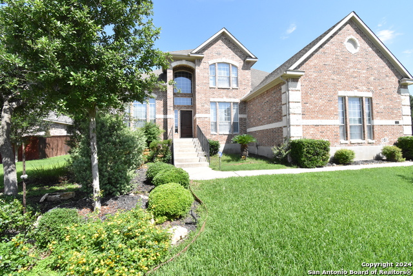21614 Chaucer Hill, San Antonio, TX 78256
Property Photos
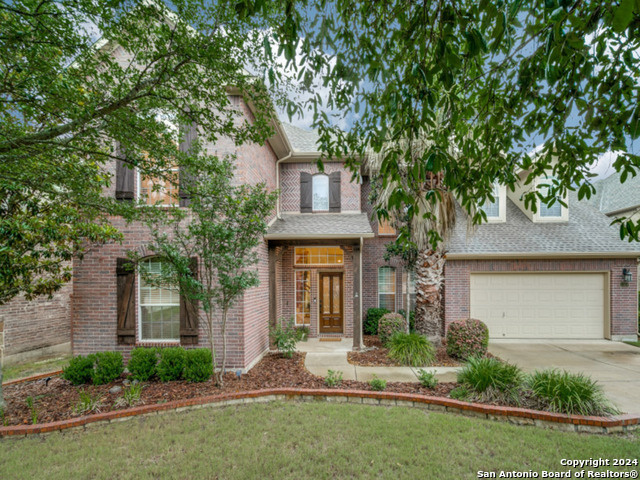
Would you like to sell your home before you purchase this one?
Priced at Only: $699,900
For more Information Call:
Address: 21614 Chaucer Hill, San Antonio, TX 78256
Property Location and Similar Properties
- MLS#: 1805029 ( Single Residential )
- Street Address: 21614 Chaucer Hill
- Viewed: 13
- Price: $699,900
- Price sqft: $175
- Waterfront: No
- Year Built: 2007
- Bldg sqft: 4004
- Bedrooms: 4
- Total Baths: 4
- Full Baths: 3
- 1/2 Baths: 1
- Garage / Parking Spaces: 3
- Days On Market: 21
- Additional Information
- County: BEXAR
- City: San Antonio
- Zipcode: 78256
- Subdivision: Stonewall Estates
- District: Northside
- Elementary School: Bonnie Ellison
- Middle School: Hector Garcia
- High School: Louis D Brandeis
- Provided by: Keller Williams Legacy
- Contact: Ashley Donnelly
- (210) 549-8361

- DMCA Notice
-
DescriptionWelcome to 21614 Chaucer Hill, an exquisite 4 bedroom, 3.5 bathroom residence nestled in the prestigious Stonewall Estates of San Antonio. Built in 2007, this stunning home offers unparalleled luxury and comfort, perfect for families seeking a spacious and elegant living space. Located near the vibrant shopping and dining hubs of The Rim and La Cantera, you'll enjoy easy access to some of San Antonio's best amenities. The home features a custom built covered deck with a ceiling fan, dual access stairways leading to a generously sized backyard, and a three car tandem garage equipped with overhead storage racks and a utility sink. Additional conveniences include ample attic storage and a built in safe in the primary closet. For entertainment, the Texas basement has been expertly converted into a media room, perfect for movie nights or gaming sessions. With its thoughtful design and numerous upgrades, 21614 Chaucer Hill is more than just a house it's a place you'll be proud to have as a home!
Payment Calculator
- Principal & Interest -
- Property Tax $
- Home Insurance $
- HOA Fees $
- Monthly -
Features
Building and Construction
- Apprx Age: 17
- Builder Name: Newmark
- Construction: Pre-Owned
- Exterior Features: Brick, 4 Sides Masonry, Stone/Rock
- Floor: Carpeting, Ceramic Tile, Wood
- Foundation: Slab
- Kitchen Length: 10
- Roof: Composition
- Source Sqft: Appraiser
Land Information
- Lot Description: Mature Trees (ext feat), Level
- Lot Improvements: Street Paved, Curbs, Street Gutters, Sidewalks, Private Road
School Information
- Elementary School: Bonnie Ellison
- High School: Louis D Brandeis
- Middle School: Hector Garcia
- School District: Northside
Garage and Parking
- Garage Parking: Three Car Garage, Attached, Tandem
Eco-Communities
- Energy Efficiency: Programmable Thermostat, Double Pane Windows, Radiant Barrier
- Water/Sewer: Water System, Sewer System, City
Utilities
- Air Conditioning: Two Central
- Fireplace: One, Family Room
- Heating Fuel: Natural Gas
- Heating: Central, 2 Units
- Utility Supplier Elec: CPS
- Utility Supplier Gas: CPS
- Utility Supplier Grbge: PRIVATE
- Utility Supplier Sewer: SAWS
- Utility Supplier Water: SAWS
- Window Coverings: Some Remain
Amenities
- Neighborhood Amenities: Controlled Access, Pool, Park/Playground
Finance and Tax Information
- Days On Market: 119
- Home Owners Association Fee: 399
- Home Owners Association Frequency: Quarterly
- Home Owners Association Mandatory: Mandatory
- Home Owners Association Name: STONEWALL ESTATES POA
- Total Tax: 14009.71
Other Features
- Accessibility: Level Lot, Level Drive, Full Bath/Bed on 1st Flr
- Block: 10
- Contract: Exclusive Right To Sell
- Instdir: IH-10 to Dominion Drive, Right on Stonewall Hill, Left on Chaucer Hill
- Interior Features: Three Living Area, Separate Dining Room, Eat-In Kitchen, Two Eating Areas, Breakfast Bar, Walk-In Pantry, Study/Library, Game Room, Media Room, Utility Room Inside, High Ceilings, Open Floor Plan, High Speed Internet, Laundry Main Level, Laundry Room, Walk in Closets, Attic - Floored
- Legal Description: NCB 18335 (STONEWALL ESTATES UT-1), BLOCK 10 LOT 2 NEW FOR 2
- Miscellaneous: Virtual Tour, Cluster Mail Box, School Bus
- Occupancy: Owner
- Ph To Show: 210-222-2227
- Possession: Closing/Funding
- Style: Two Story, Traditional
- Views: 13
Owner Information
- Owner Lrealreb: No
Similar Properties


