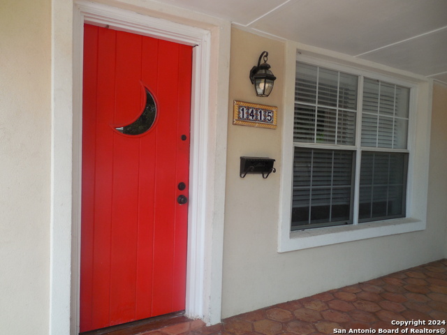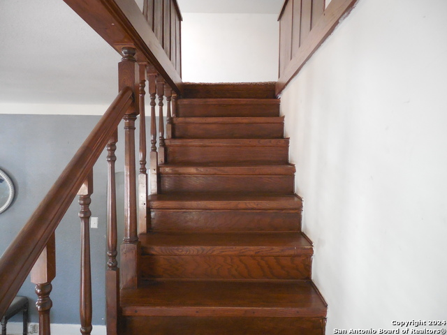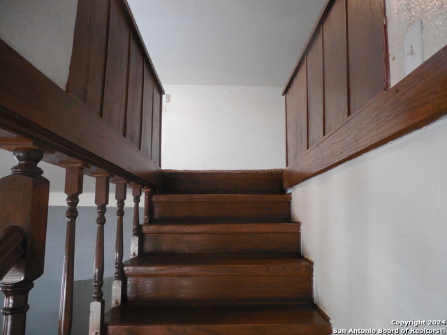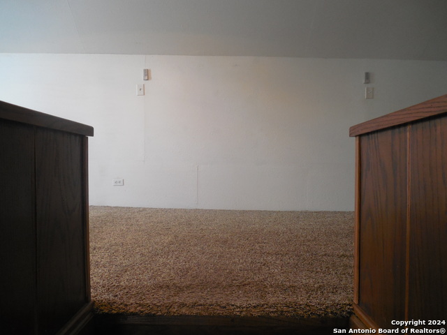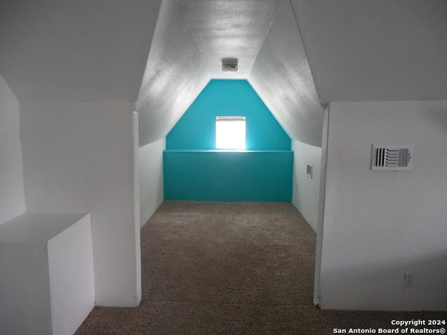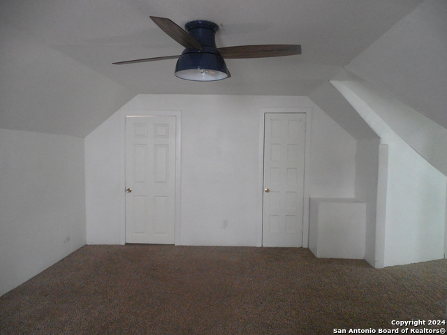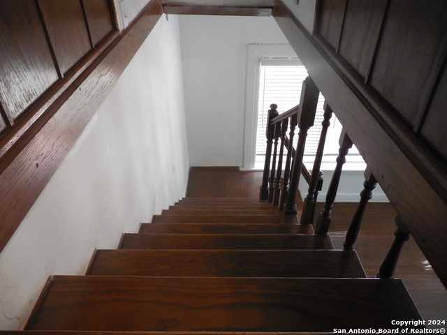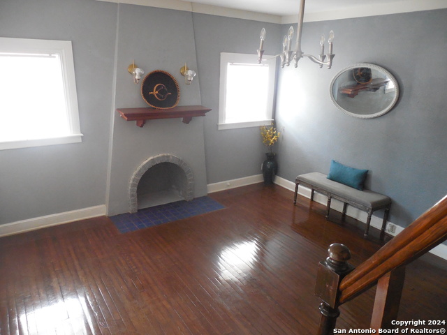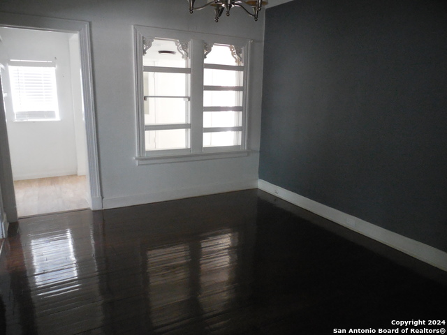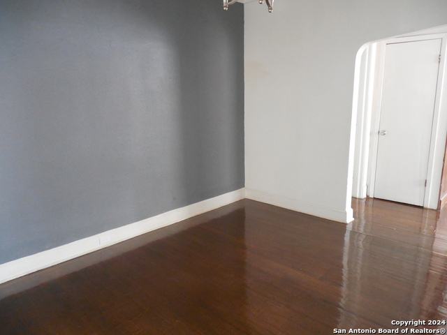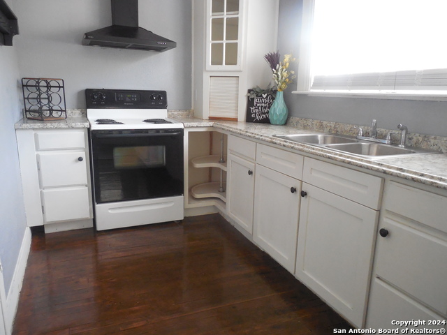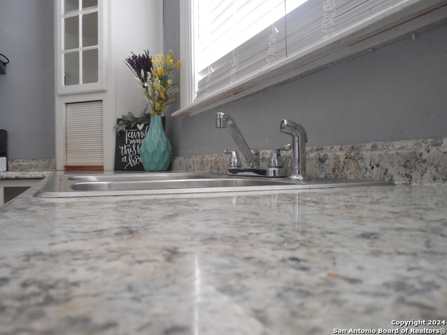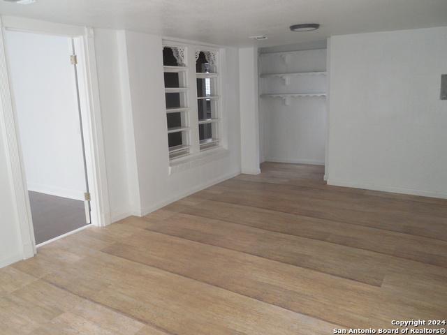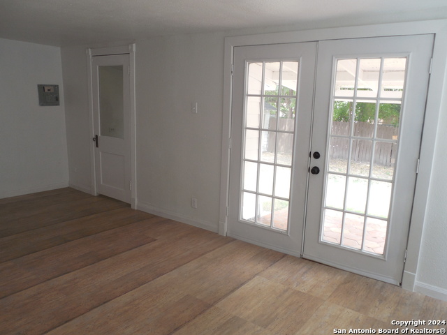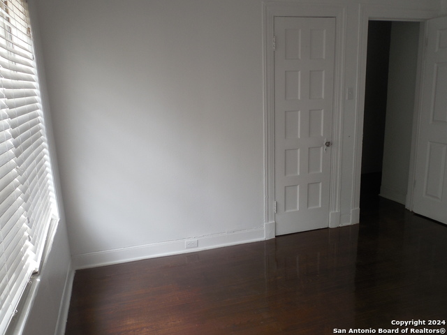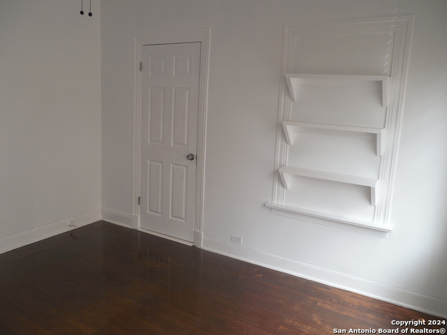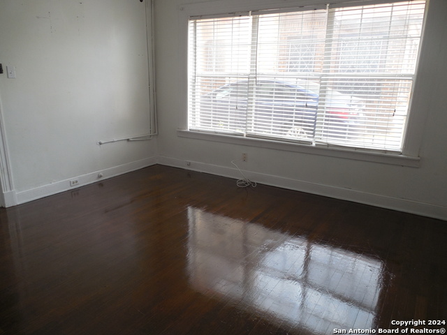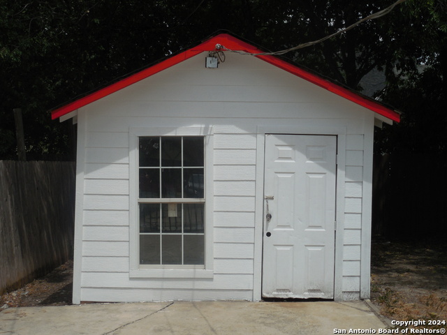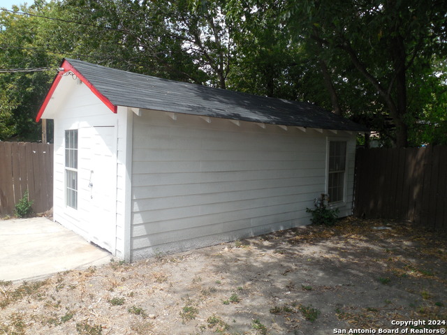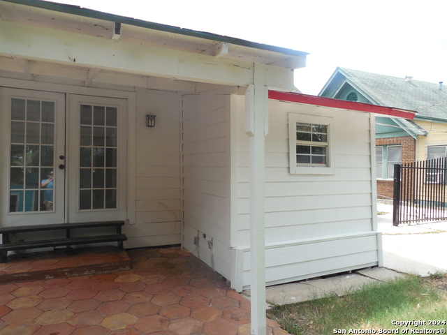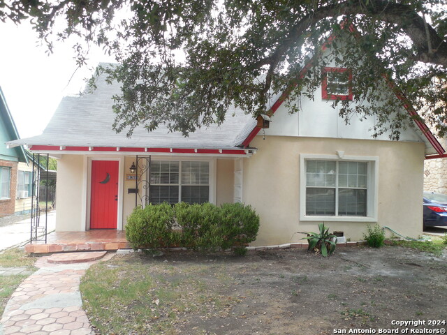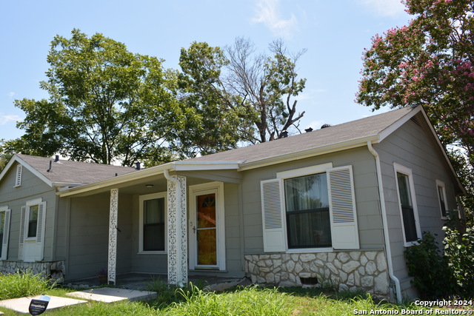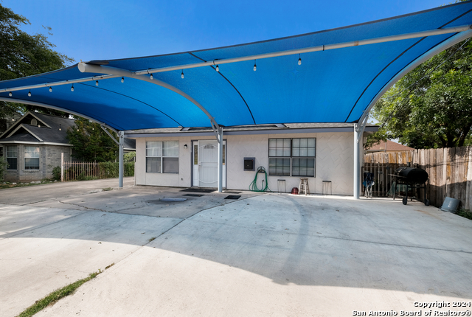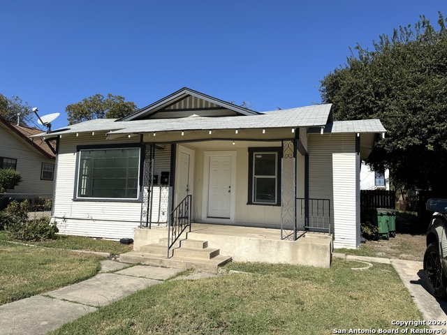1415 Mckinley, San Antonio, TX 78210
Property Photos
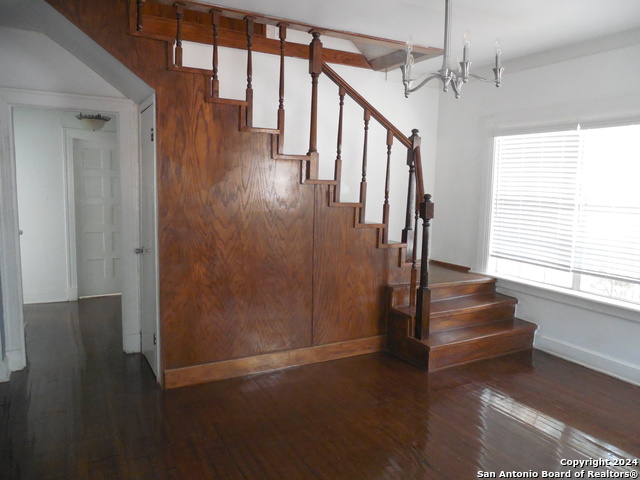
Would you like to sell your home before you purchase this one?
Priced at Only: $279,999
For more Information Call:
Address: 1415 Mckinley, San Antonio, TX 78210
Property Location and Similar Properties
- MLS#: 1805769 ( Single Residential )
- Street Address: 1415 Mckinley
- Viewed: 58
- Price: $279,999
- Price sqft: $140
- Waterfront: No
- Year Built: 1930
- Bldg sqft: 2000
- Bedrooms: 3
- Total Baths: 2
- Full Baths: 1
- 1/2 Baths: 1
- Garage / Parking Spaces: 1
- Days On Market: 122
- Additional Information
- County: BEXAR
- City: San Antonio
- Zipcode: 78210
- Subdivision: Highland Park
- District: San Antonio I.S.D.
- Elementary School: Riverside Park
- Middle School: Eloise Japhet Academy
- High School: Brackenridge
- Provided by: eXp Realty
- Contact: Michael Cardenas
- (210) 792-9311

- DMCA Notice
-
DescriptionWelcome to a charming 1930s gem nestled on a street renowned for its unique and eclectic homes. This delightful residence boasts two cozy bedrooms, two living spaces and a versatile upstairs loft that can be easily used as a third bedroom. The home retains its vintage allure with original wood floors and a fireplace that greets you upon entry. With three distinct potential living areas, there's plenty of room to entertain and relax. Additionally, a backyard workshop unit presents a fantastic opportunity for conversion into an additional living space. Embrace the character and possibilities of this distinctive property, where historic charm meets modern potential.
Payment Calculator
- Principal & Interest -
- Property Tax $
- Home Insurance $
- HOA Fees $
- Monthly -
Features
Building and Construction
- Apprx Age: 94
- Builder Name: UNK
- Construction: Pre-Owned
- Exterior Features: Stucco, Siding
- Floor: Carpeting, Wood, Laminate
- Foundation: Slab
- Kitchen Length: 13
- Other Structures: Outbuilding, Shed(s), Storage, Workshop
- Roof: Composition
- Source Sqft: Appsl Dist
School Information
- Elementary School: Riverside Park
- High School: Brackenridge
- Middle School: Eloise Japhet Academy
- School District: San Antonio I.S.D.
Garage and Parking
- Garage Parking: Side Entry
Eco-Communities
- Water/Sewer: Water System, Sewer System
Utilities
- Air Conditioning: One Central
- Fireplace: One
- Heating Fuel: Electric
- Heating: Central
- Recent Rehab: No
- Utility Supplier Elec: CPS
- Utility Supplier Gas: CPS
- Utility Supplier Grbge: CITY
- Utility Supplier Sewer: CITY
- Utility Supplier Water: SAWS
- Window Coverings: All Remain
Amenities
- Neighborhood Amenities: None
Finance and Tax Information
- Days On Market: 103
- Home Owners Association Mandatory: None
- Total Tax: 4991.33
Other Features
- Block: 27
- Contract: Exclusive Right To Sell
- Instdir: Take 37N and exit, Fair. Then proceed forward and take a left on S New Braunfels Ave. Lastly, take a left on McKinley. The house will be on your right side.
- Interior Features: Three Living Area
- Legal Desc Lot: 21
- Legal Description: NCB 6659 BLK 27 LOT 21
- Occupancy: Vacant
- Ph To Show: 210-222-2227
- Possession: Closing/Funding
- Style: Two Story
- Views: 58
Owner Information
- Owner Lrealreb: No
Similar Properties
Nearby Subdivisions
Artisan Park At Victoria Commo
College Heights
Denver Heights
Denver Heights East Of New Bra
Denver Heights West Of New Bra
Durango/roosevelt
Fair North
Fair - North
Fair-north
Gevers To Clark
Heritage Park Estate
Highland Est
Highland Park
Highland Park Est.
Highland Terrace
King William
Lavaca
Lavaca Historic Dist
Missiones
Monticello Park
N/a
Pasadena Heights
Playmoor
Riverside Park
Roosevelt Mhp
S Presa W To River
Subdivision Grand View Add Bl
Townhomes On Presa
Wheatley Heights


