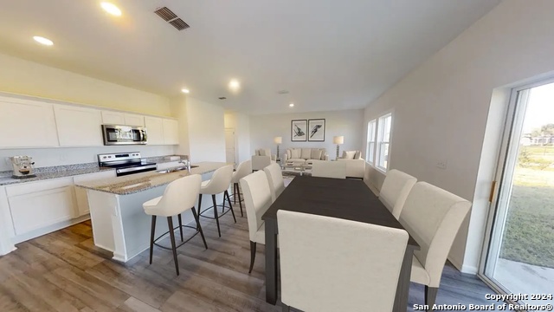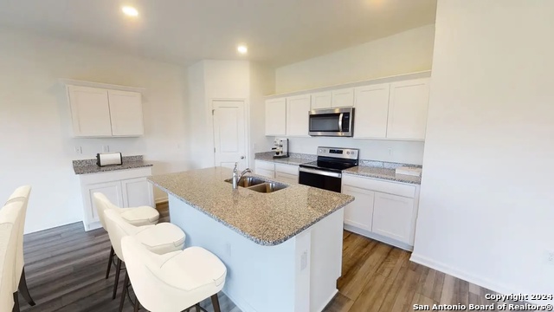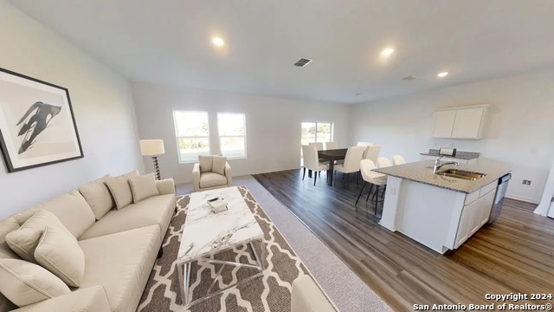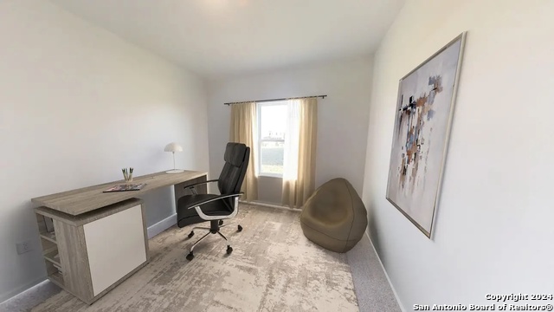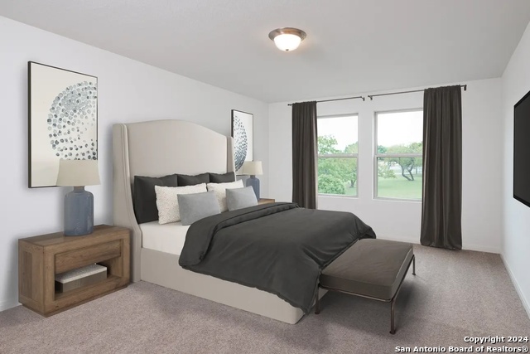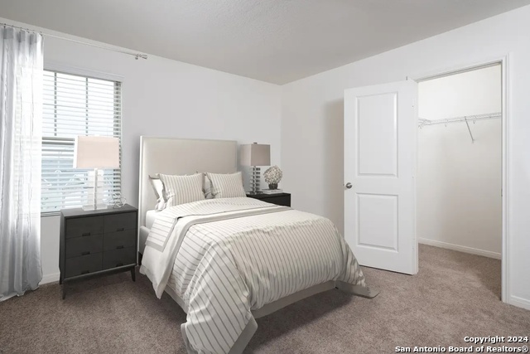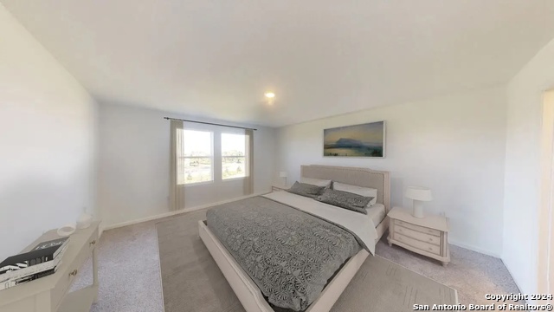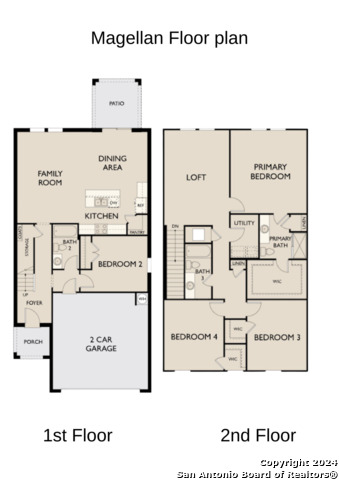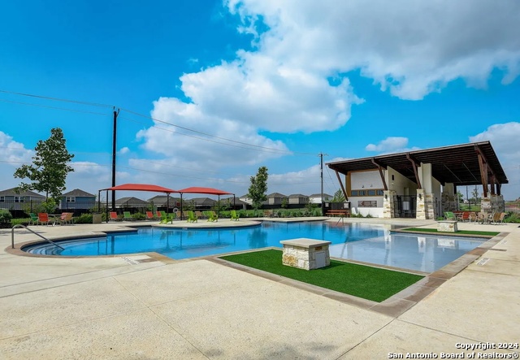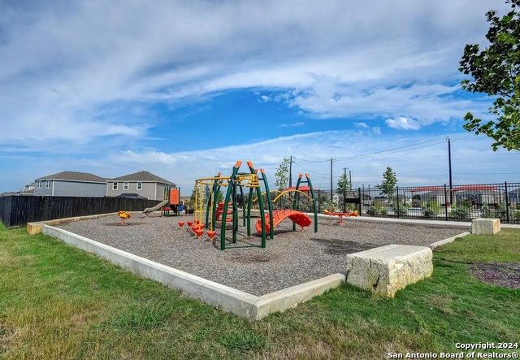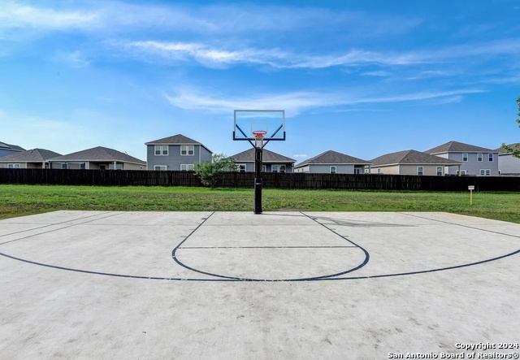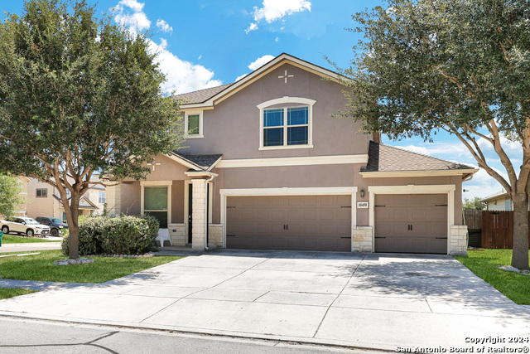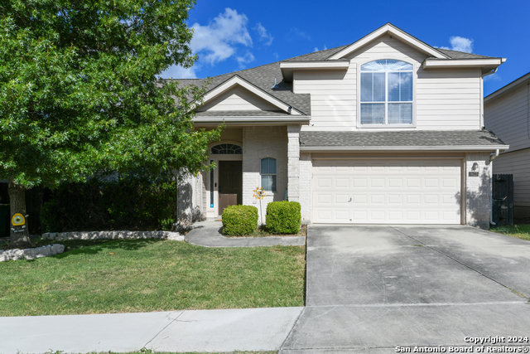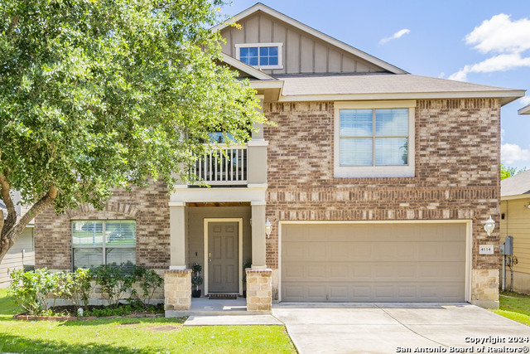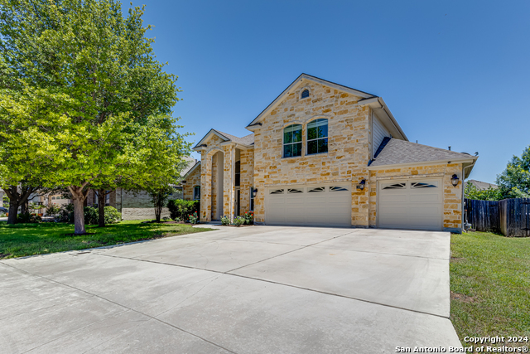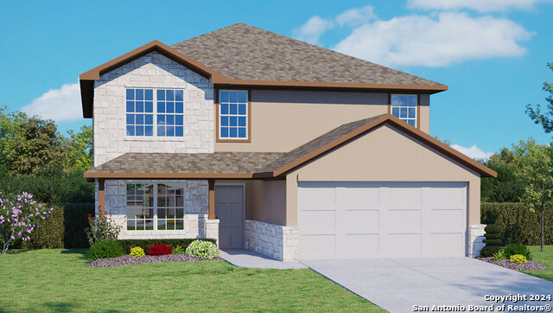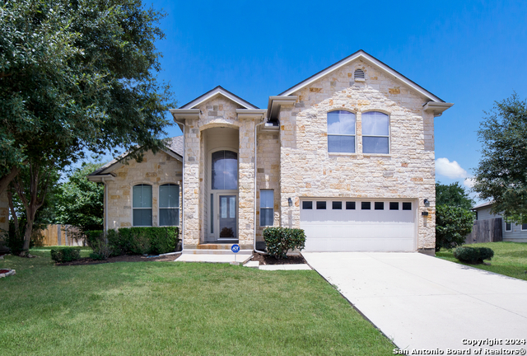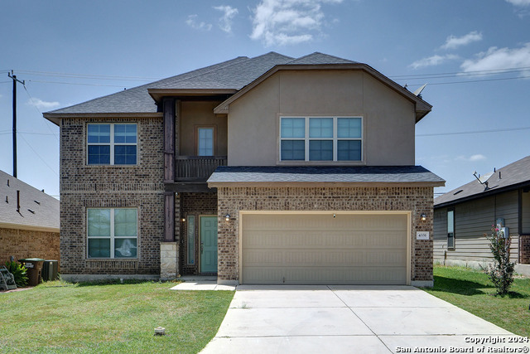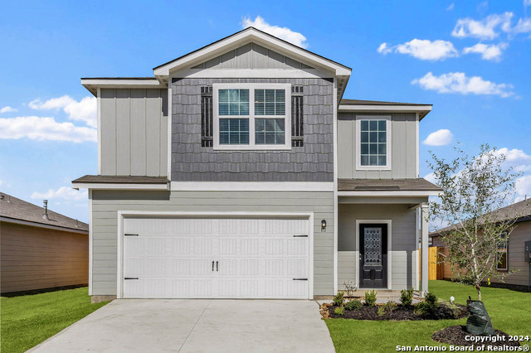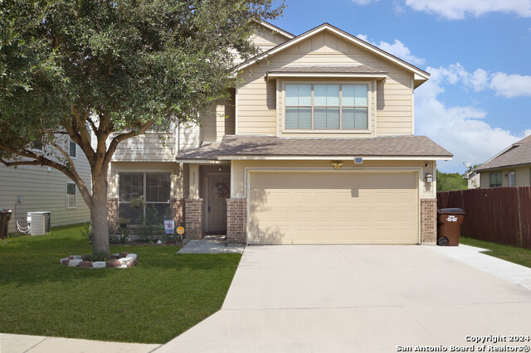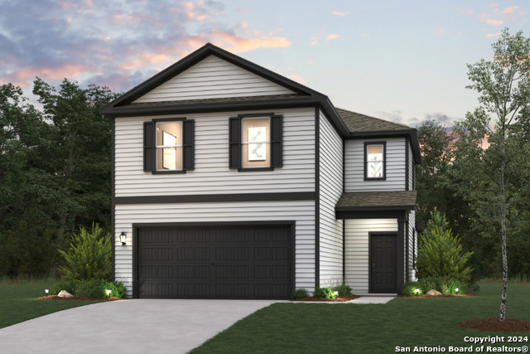5415 Bluebell Meadow, Converse, TX 78109
Property Photos
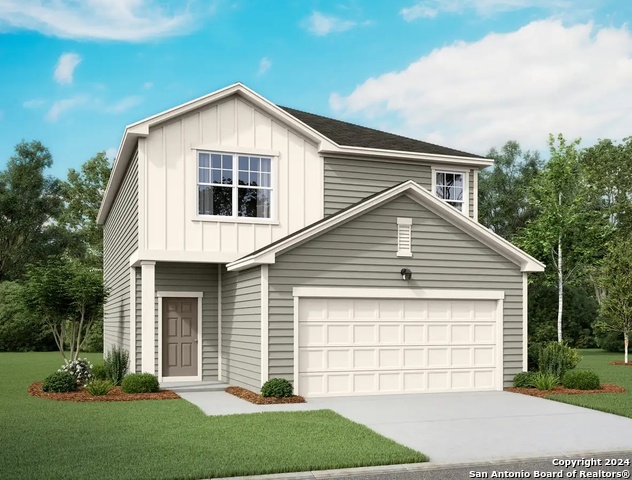
Would you like to sell your home before you purchase this one?
Priced at Only: $313,990
For more Information Call:
Address: 5415 Bluebell Meadow, Converse, TX 78109
Property Location and Similar Properties
- MLS#: 1806166 ( Single Residential )
- Street Address: 5415 Bluebell Meadow
- Viewed: 12
- Price: $313,990
- Price sqft: $139
- Waterfront: No
- Year Built: 2024
- Bldg sqft: 2260
- Bedrooms: 4
- Total Baths: 3
- Full Baths: 3
- Garage / Parking Spaces: 2
- Days On Market: 16
- Additional Information
- County: BEXAR
- City: Converse
- Zipcode: 78109
- Subdivision: Liberte
- District: Judson
- Elementary School: Escondido
- Middle School: Metzger
- High School: Wagner
- Provided by: CA & Company, REALTORS
- Contact: Cesar Amezcua
- (210) 442-7479

- DMCA Notice
-
DescriptionDiscover the elegance and comfort of the Magellan floor plan by Starlight Homes. This thoughtfully designed layout features 4 spacious bedrooms and 3 Full bathrooms, on 2261 square feet.The open concept living area seamlessly blends the kitchen, dining, and living spaces, creating an inviting atmosphere for entertaining and everyday living. The gourmet kitchen boasts stainless steel appliances, ample counter space made from granite, and a convenient breakfast bar/island and walk in pantry. The master suite offers a private retreat with a luxurious en suite bathroom and a generous walk in closet. Bedroom and Full bath on 1st floor and Game Room/Loft on 2nd floor with the other 3 bedrooms, provide ample space. Additional highlights include a two car garage, energy efficient features, and stylish finishes throughout. Experience the perfect blend of style and functionality.
Payment Calculator
- Principal & Interest -
- Property Tax $
- Home Insurance $
- HOA Fees $
- Monthly -
Features
Building and Construction
- Builder Name: Starlight Homes
- Construction: New
- Exterior Features: Cement Fiber
- Floor: Carpeting, Vinyl
- Foundation: Slab
- Kitchen Length: 12
- Roof: Composition
- Source Sqft: Bldr Plans
School Information
- Elementary School: Escondido Elementary
- High School: Wagner
- Middle School: Metzger
- School District: Judson
Garage and Parking
- Garage Parking: Two Car Garage, Attached
Eco-Communities
- Energy Efficiency: 13-15 SEER AX, Double Pane Windows
- Green Certifications: HERS Rated
- Green Features: Low Flow Commode, Low Flow Fixture
- Water/Sewer: Water System, Sewer System
Utilities
- Air Conditioning: One Central
- Fireplace: Not Applicable
- Heating Fuel: Electric
- Heating: Central
- Utility Supplier Grbge: City
- Utility Supplier Sewer: City
- Utility Supplier Water: City
- Window Coverings: Some Remain
Amenities
- Neighborhood Amenities: Pool, Park/Playground, Sports Court
Finance and Tax Information
- Days On Market: 13
- Home Owners Association Fee: 495
- Home Owners Association Frequency: Annually
- Home Owners Association Mandatory: Mandatory
- Home Owners Association Name: ALAMO MANAGEMENT GROUP
- Total Tax: 2.18
Rental Information
- Currently Being Leased: No
Other Features
- Block: 10.57
- Contract: Exclusive Right To Sell
- Instdir: From E Loop 1604 N continue and turn Right on Rocket Ln, Turn left onto Farm to Market 1516 S turn right onto Walzem Rd. Turn right onto Kellog Ct. where you will find the model home.
- Interior Features: One Living Area, Liv/Din Combo, Island Kitchen, Breakfast Bar, Walk-In Pantry, Loft, Utility Room Inside, Secondary Bedroom Down, High Ceilings, Open Floor Plan, Cable TV Available, High Speed Internet, Laundry Upper Level, Laundry Room, Walk in Closets
- Legal Desc Lot: 56
- Legal Description: Lot 56 Blk 10.57 Liberte
- Miscellaneous: Builder 10-Year Warranty
- Occupancy: Vacant
- Ph To Show: 210-940-3874
- Possession: Closing/Funding
- Style: Two Story
- Views: 12
Owner Information
- Owner Lrealreb: No
Similar Properties
Nearby Subdivisions
Ackerman Gardens Unit-2
Ackerman Gardens Ut-2
Astoria Place
Autumn Run
Avenida
Bridgehaven
Caledonia
Caledonian
Camelot
Catalina
Chandler Crossing
Cimarron
Cimarron Country
Cimarron Landing
Cimarron Trail, Scheel Farms
Cimarron Trails
Converse Heights
Copperfield
Copperfield (common) / Copperf
Dover
Escondido
Escondido Creek
Escondido Meadows
Escondido Meadows Subd
Escondido North
Escondido/parc At
Fair Meadows
Glenloch Farms
Green Rd/abbott Rd West
Green Td/abbott Rd West
Hanover Cove
Hightop Ridge
Horizon Point
Horizon Point-premeir Plus
Horizon Pointe
Katzer Ranch
Kendall Brook
Kendall Brook Unit 1b
Knox Ridge
Lake Aire
Liberte
Loma Alta
Loma Alta Estates
Macarthur Park
Meadow Brook
Meadow Brook Jd
Meadow Ridge
Meadows Of Copperfield
Millers Point
Millican Grove
Miramar
Miramar Unit 1
Miramar Unit 3
Northampton
Notting Hill
Out/converse
Paloma
Paloma Subd
Paloma Unit 5a
Placid Park Area (jd)
Quail Ridge
Randolph Crossing
Randolph Valley
Rolling Creek
Rose Valley
Sage Meadows Ut-1
Santa Clara
Savannah Place Unit 1
Scheel Farms
Silverton Valley
Summerhill
The Fields Of Dover
The Landing At Kitty Hawk
The Meadows
The Wilder
Ventura
Ventura Heights
Vista Real
Willow View
Windfield
Windfield Unit1
Winterfell


