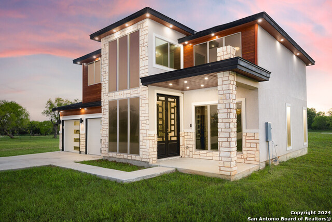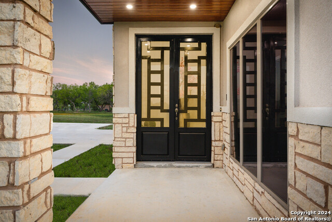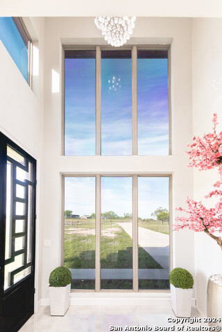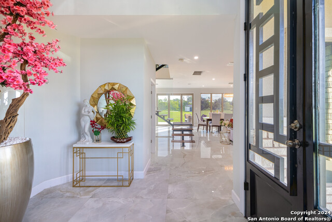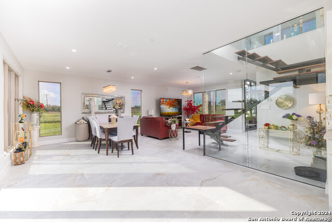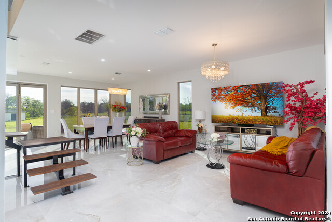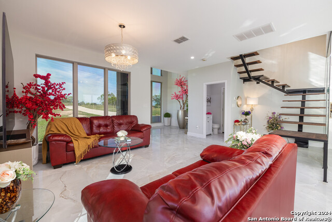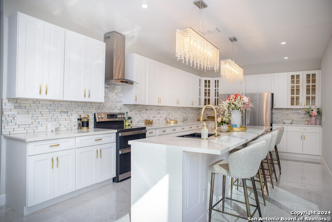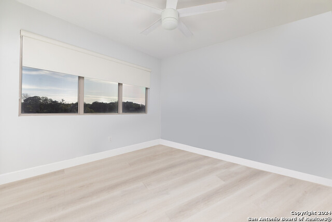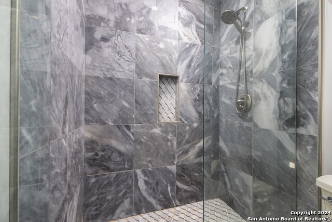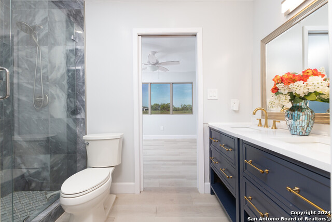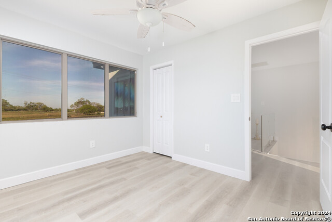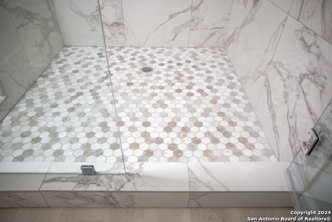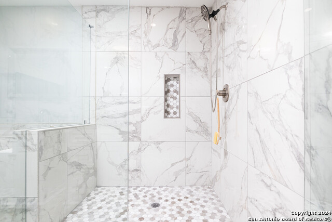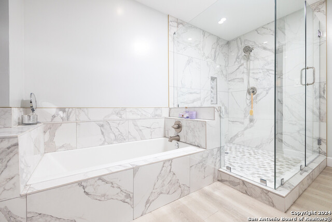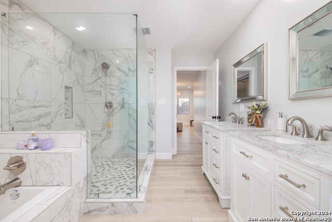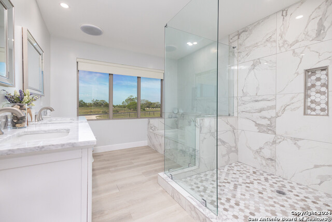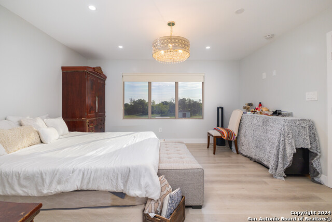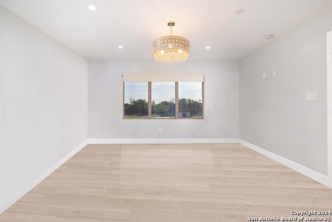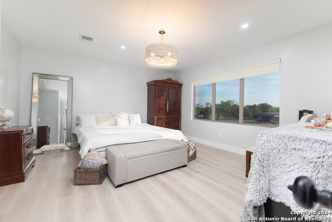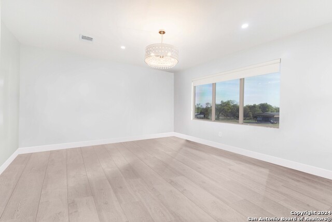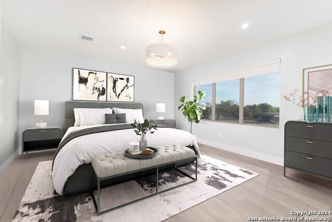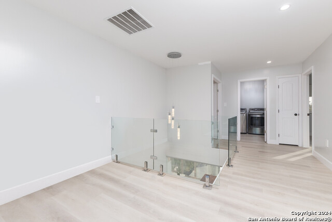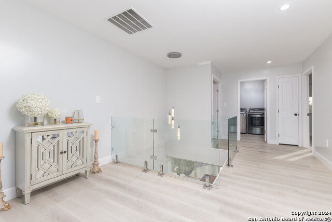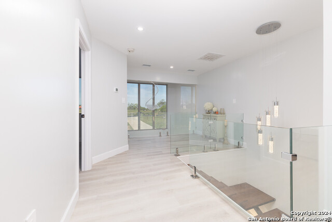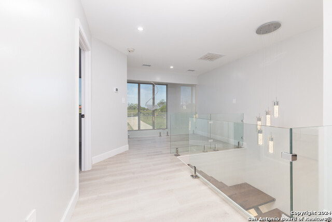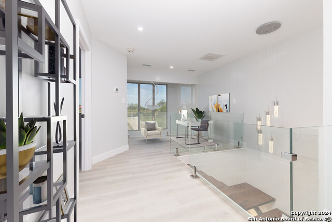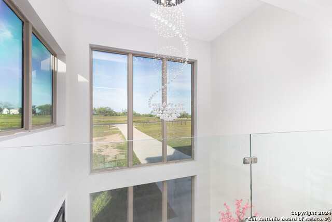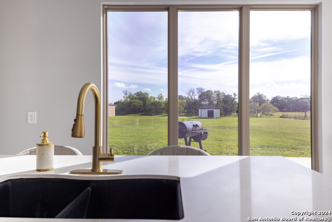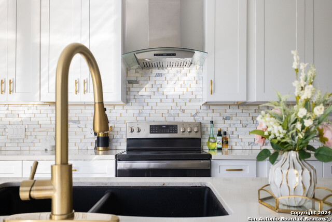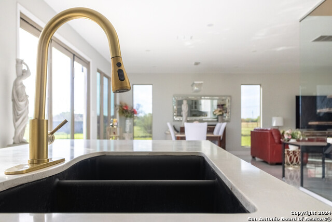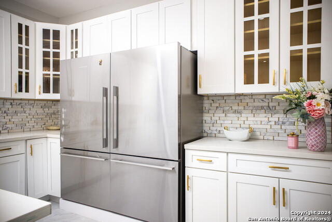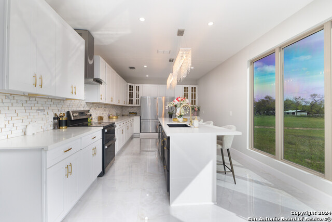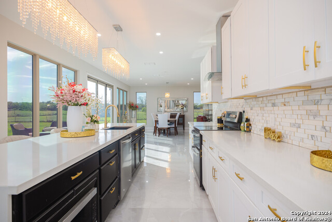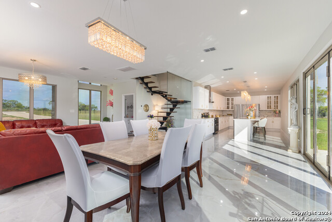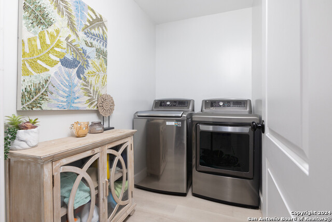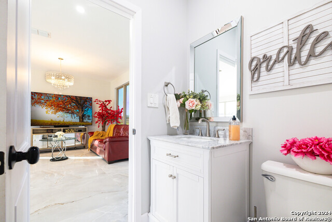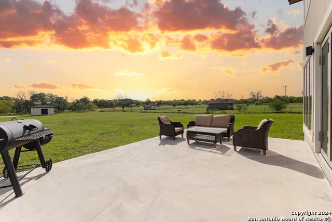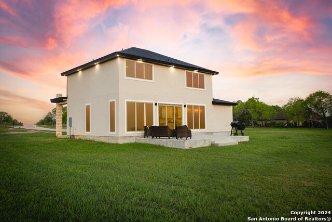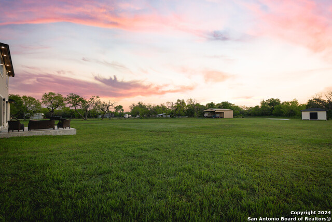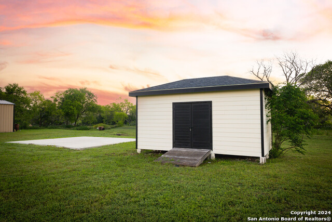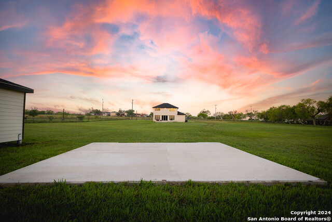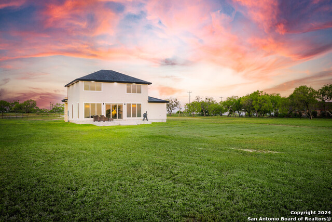21660 Senior Rd, Von Ormy, TX 78073
Property Photos
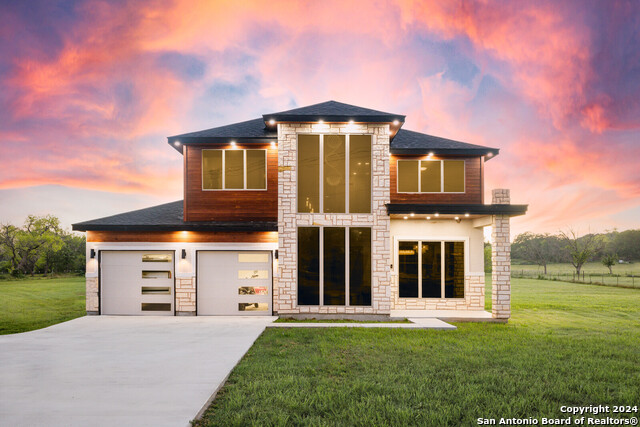
Would you like to sell your home before you purchase this one?
Priced at Only: $498,900
For more Information Call:
Address: 21660 Senior Rd, Von Ormy, TX 78073
Property Location and Similar Properties
- MLS#: 1806322 ( Single Residential )
- Street Address: 21660 Senior Rd
- Viewed: 7
- Price: $498,900
- Price sqft: $211
- Waterfront: No
- Year Built: 2021
- Bldg sqft: 2370
- Bedrooms: 3
- Total Baths: 3
- Full Baths: 2
- 1/2 Baths: 1
- Garage / Parking Spaces: 2
- Days On Market: 15
- Additional Information
- County: BEXAR
- City: Von Ormy
- Zipcode: 78073
- Subdivision: Stolle Grove
- District: Somerset
- Elementary School: Somerset
- Middle School: Somerset
- High School: Somerset
- Provided by: JPAR San Antonio
- Contact: Austin Stevens
- (800) 683-5651

- DMCA Notice
-
DescriptionWelcome to 21660 Senior Rd, where modern elegance meets country comfort on a sprawling 1.5 acre cleared lot. This exquisite property boasts an impressive exterior with a captivating white stone front elevation, complemented by cedar siding, stucco accents, and heavy composition shingle roofing. Illuminated by sleek wall lighting, the facade exudes contemporary charm, inviting you to explore further. Step inside to discover a sanctuary of luxury, beginning with the modern front elevation and custom iron French front entry door. The foyer welcomes you with sophistication, adorned by a dazzling custom chandelier and showcasing level five wall texture and paint throughout. Entertain with ease in the expansive living spaces, accentuated by porcelain marble finish large tile flooring that spans the lower level. The heart of the home is the gourmet kitchen, featuring custom cabinetry with gold hardware, quartz countertops, and top of the line appliances, including a commercial grade refrigerator, electric double oven flat cook top range and functional vent hood. The tile backsplash adds a touch of elegance, while the open base sink offers convenience for culinary enthusiasts. Ascend the custom steel and wood spiral staircase to the upper level, where engineered wood like flooring and custom butte glass accents await. An office area provides a versatile space for work or relaxation, while the lavish primary suite beckons with indulgence. Pamper yourself in the spa like ensuite bathroom, boasting a large walk in shower with custom wall and floor tile encased in glass, a luxurious soaking tub, and a split double vanity for added convenience. Outdoors, the property offers a serene retreat with a covered front patio, perfect for enjoying morning coffee or evening gatherings. The meticulously landscaped grounds provide ample space for outdoor activities and potential expansion opportunities. With its impeccable craftsmanship and attention to detail, 21660 Senior Rd presents a rare opportunity to own a masterpiece of modern living in a coveted location. Don't miss your chance to experience luxury living at its finest.
Payment Calculator
- Principal & Interest -
- Property Tax $
- Home Insurance $
- HOA Fees $
- Monthly -
Features
Building and Construction
- Builder Name: na
- Construction: Pre-Owned
- Exterior Features: 4 Sides Masonry, Stone/Rock, Stucco
- Floor: Marble, Vinyl
- Foundation: Slab
- Kitchen Length: 20
- Roof: Heavy Composition
- Source Sqft: Appsl Dist
School Information
- Elementary School: Somerset
- High School: Somerset
- Middle School: Somerset
- School District: Somerset
Garage and Parking
- Garage Parking: Two Car Garage
Eco-Communities
- Water/Sewer: Septic
Utilities
- Air Conditioning: One Central
- Fireplace: Not Applicable
- Heating Fuel: Electric
- Heating: Central
- Utility Supplier Elec: CPS
- Utility Supplier Water: SAWS
- Window Coverings: All Remain
Amenities
- Neighborhood Amenities: None
Finance and Tax Information
- Days On Market: 13
- Home Owners Association Mandatory: None
- Total Tax: 2400
Other Features
- Contract: Exclusive Right To Sell
- Instdir: see address
- Interior Features: One Living Area, Liv/Din Combo, Island Kitchen, Study/Library, Loft, Utility Room Inside, All Bedrooms Upstairs, High Ceilings, Open Floor Plan, Cable TV Available, High Speed Internet, Laundry Upper Level, Walk in Closets
- Legal Description: CB 4211A BLK 1 LOT SW IRR 145.70 FT OF 2 (AKA TRACT 1) (SENI
- Occupancy: Owner
- Ph To Show: SHSOWING TIME
- Possession: Closing/Funding
- Style: Two Story
Owner Information
- Owner Lrealreb: No


