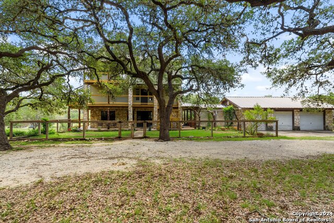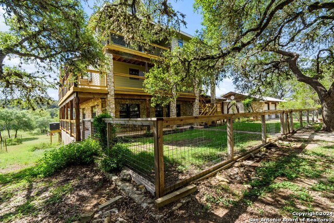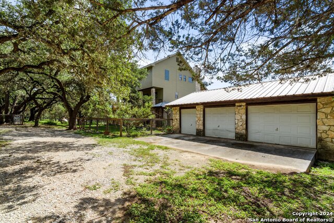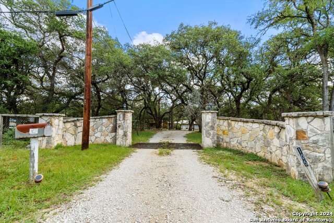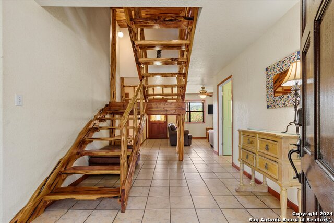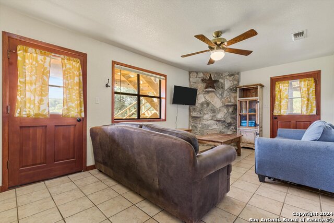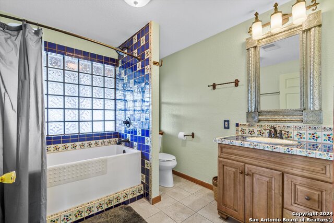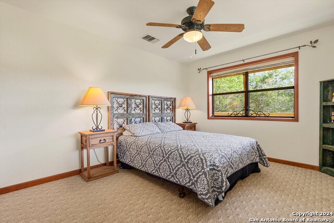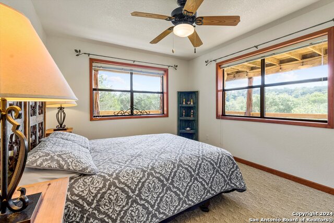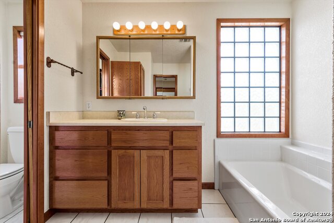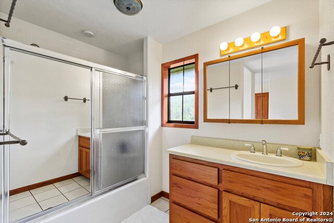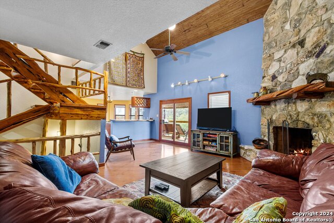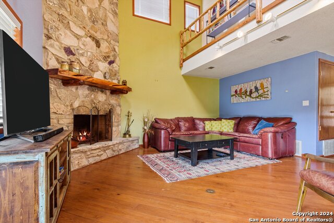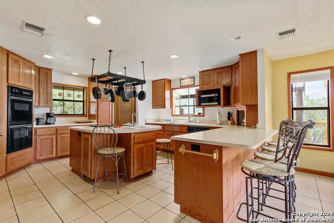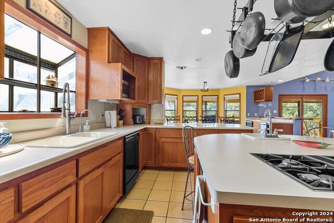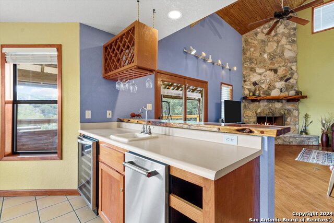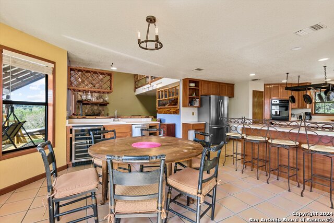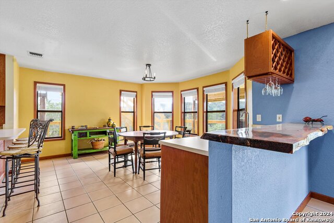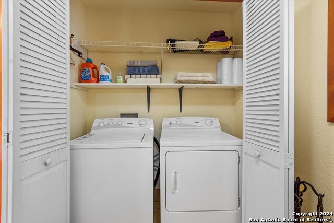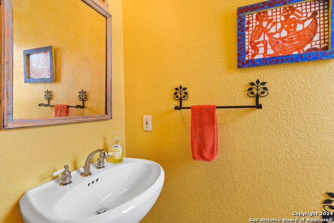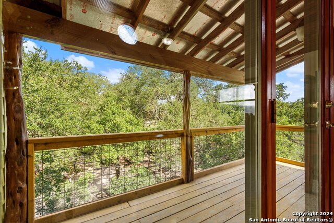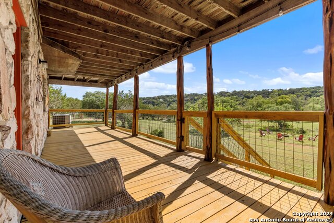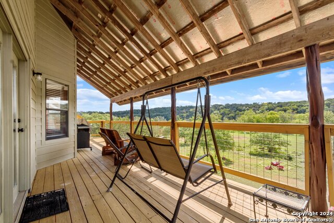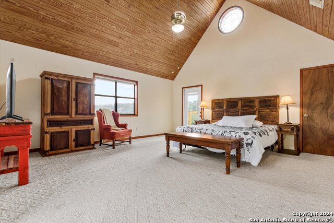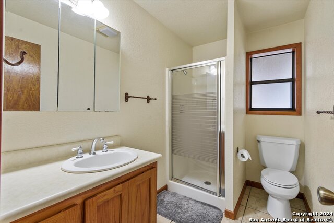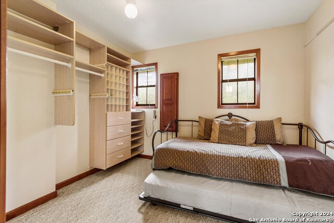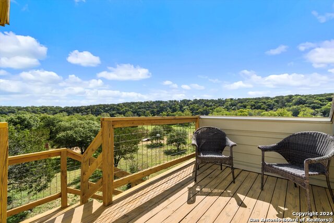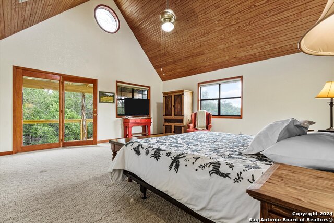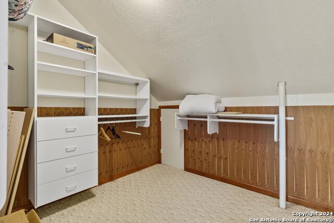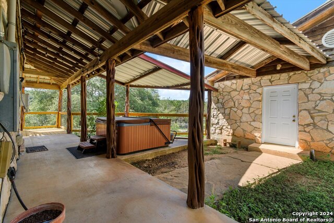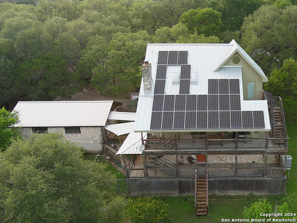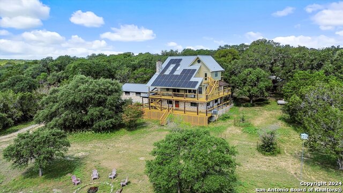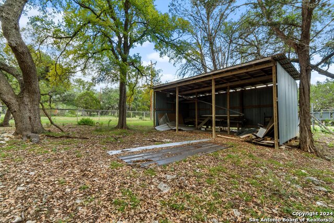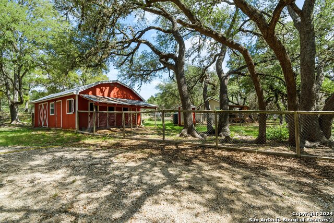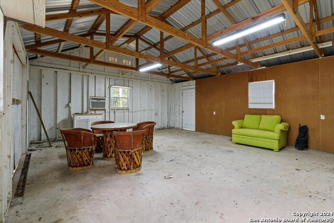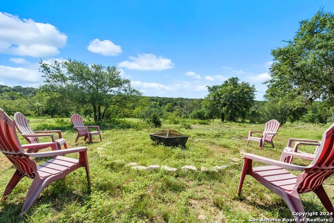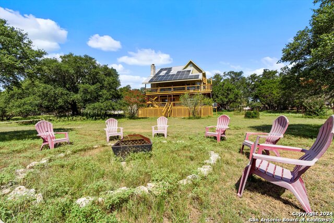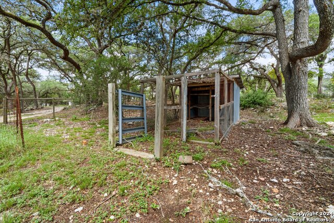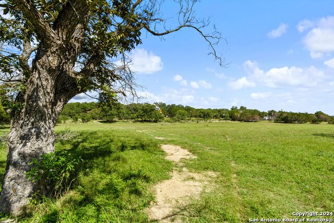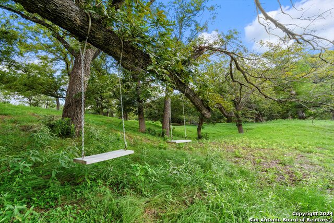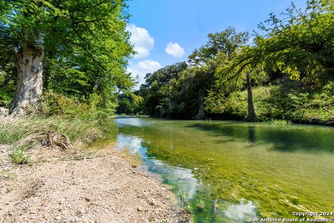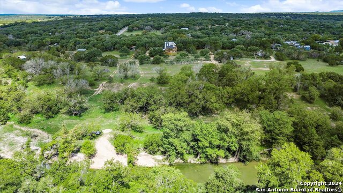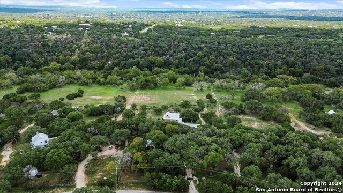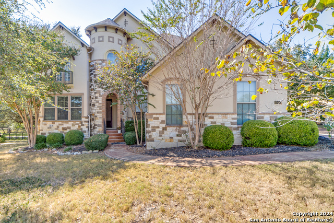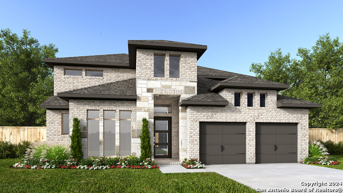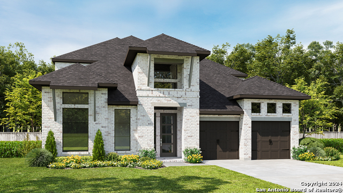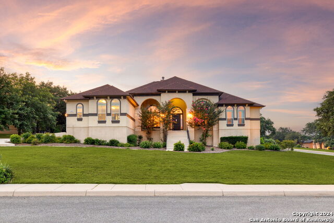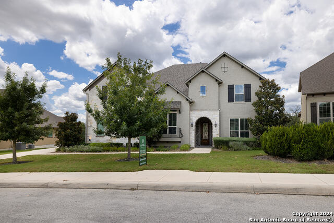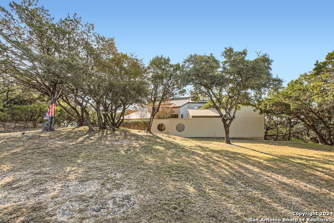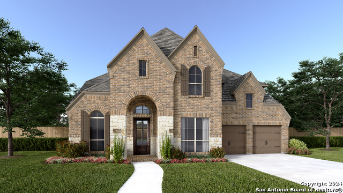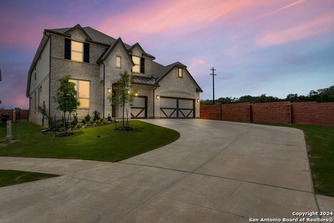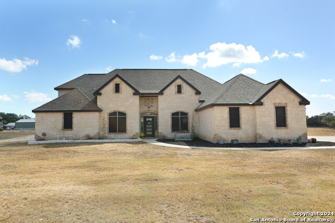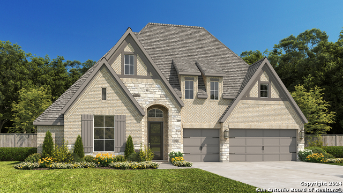105 Smokey River N, Boerne, TX 78006
Property Photos
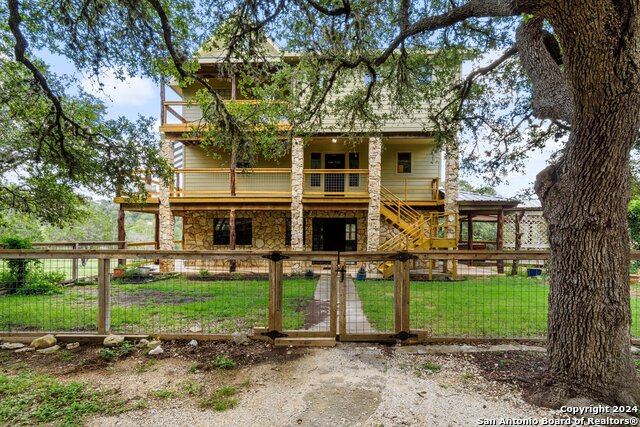
Would you like to sell your home before you purchase this one?
Priced at Only: $799,000
For more Information Call:
Address: 105 Smokey River N, Boerne, TX 78006
Property Location and Similar Properties
- MLS#: 1806367 ( Single Residential )
- Street Address: 105 Smokey River N
- Viewed: 51
- Price: $799,000
- Price sqft: $249
- Waterfront: No
- Year Built: 1999
- Bldg sqft: 3214
- Bedrooms: 4
- Total Baths: 4
- Full Baths: 3
- 1/2 Baths: 1
- Garage / Parking Spaces: 3
- Days On Market: 113
- Additional Information
- County: KENDALL
- City: Boerne
- Zipcode: 78006
- Subdivision: River Ranch Estates
- District: Boerne
- Elementary School: Curington
- Middle School: Boerne N
- High School: Boerne
- Provided by: Shires Buck Realty
- Contact: Jessica Buck
- (210) 935-3282

- DMCA Notice
-
Description**Private Guadalupe River access! ** Discover a hidden gem in the Texas Hill Country with this captivating property, featuring 4.2 acres of land, 200 feet of pristine Guadalupe River frontage, and a generously sized 3,200 square foot home that seamlessly blends space, comfort, and livability. No HOA, and it's eligible for short term rentals. The residence is offered as a fully furnished, turn key retreat, complete with everything from cozy beds and a sectional leather sofa to three flat screen TVs (A few sentimental pieces are excluded). Conveniently located less than 50 miles from San Antonio and just 90 minutes from Austin, this property serves as a tranquil getaway. Embrace nature's wonders with encounters ranging from Axis and white tail deer roaming nearby, migrating monarch butterflies, hummingbirds fluttering at your feeder, to fish darting in the river. The ground floor features a spacious bedroom ideal for kids, a cozy additional bedroom, two full bathrooms, a mini den sitting area, and ample storage with six closets.The second floor boasts a well equipped kitchen with a large island, gas cooktop, and walk in pantry; a dining area with space for a six person table and four counter stools; a wet bar with a wine cooler and ice maker; an expansive family room with a vaulted ceiling, large fireplace, and access to the second floor deck with a grill and seating for sunset views; a half bath; a laundry room with a washer and dryer; and an extra closet for additional storage. The third floor features a luxurious primary suite with a front balcony and a 12x8 back deck ideal for stargazing; a large walk in closet; a separate, oversized closet with a trundle bed for extra sleeping space; a capacious bathroom with a tub, two person shower, and dual vanities; as well as attic access via a pull down ladder for additional storage. Additional features include approximately 2,000 square feet of decking spanning four sides on the ground floor, three sides on the second floor, and small decks on the third floor; a 600 square foot out building with window unit AC/heater easily convertible into a man cave or she shed; a large garage (768 square feet) with extra attic storage, workspace counters, and doors for two cars plus a smaller bay for a utility vehicle; and 28 roof top solar panels to reduce electricity bills. Escape to the Guadalupe River and immerse yourself in this remarkable retreat!
Payment Calculator
- Principal & Interest -
- Property Tax $
- Home Insurance $
- HOA Fees $
- Monthly -
Features
Building and Construction
- Apprx Age: 25
- Builder Name: NA
- Construction: Pre-Owned
- Exterior Features: Stone/Rock, Wood
- Floor: Carpeting, Ceramic Tile, Wood
- Foundation: Slab
- Kitchen Length: 18
- Other Structures: Barn(s), Shed(s), Workshop
- Roof: Metal
- Source Sqft: Appsl Dist
Land Information
- Lot Description: On Waterfront, Bluff View, Riverfront, Water View, Horses Allowed, 2 - 5 Acres
School Information
- Elementary School: Curington
- High School: Boerne
- Middle School: Boerne Middle N
- School District: Boerne
Garage and Parking
- Garage Parking: Three Car Garage, Detached
Eco-Communities
- Water/Sewer: Septic
Utilities
- Air Conditioning: One Central
- Fireplace: Living Room
- Heating Fuel: Electric, Propane Owned
- Heating: Central
- Num Of Stories: 3+
- Recent Rehab: No
- Window Coverings: All Remain
Amenities
- Neighborhood Amenities: Waterfront Access, Lake/River Park
Finance and Tax Information
- Days On Market: 105
- Home Owners Association Mandatory: None
- Total Tax: 5289.67
Rental Information
- Currently Being Leased: No
Other Features
- Contract: Exclusive Right To Sell
- Instdir: From FM474, turn right onto River Ranch Rd, and turn left onto Smokey River N.
- Interior Features: Two Living Area, Eat-In Kitchen, Auxillary Kitchen, Two Eating Areas, Island Kitchen, Breakfast Bar, Walk-In Pantry, Study/Library, Loft, Utility Room Inside, Secondary Bedroom Down, High Ceilings, Open Floor Plan, Pull Down Storage, High Speed Internet
- Legal Desc Lot: 13&14
- Legal Description: A10244 - SURVEY 709 K HEILIGMANN 4.218 ACRES, (RIVER RANCH E
- Miscellaneous: As-Is
- Occupancy: Vacant
- Ph To Show: 2109353282
- Possession: Closing/Funding
- Style: 3 or More
- Views: 51
Owner Information
- Owner Lrealreb: No
Similar Properties
Nearby Subdivisions
A10260 - Survey 490 D Harding
Anaqua Springs Ranch
Balcones Creek
Bent Tree
Bentwood
Bisdn
Boerne
Boerne Heights
Champion Heights - Kendall Cou
Chaparral Creek
Cibolo Oaks Landing
Cordillera Ranch
Corley Farms
Country Bend
Coveney Ranch
Creekside
Cypress Bend On The Guadalupe
Diamond Ridge
Dienger Addition
Dietert
Dietert Addition
Dove Country Farm
Durango Reserve
English Oaks
Esperanza
Esperanza - Kendall County
Fox Falls
Friendly Hills
Greco Bend
Hidden Cove
Highland Park
Highlands Ranch
Indian Acres
Inspiration Hill # 2
Inspiration Hills
Irons & Grahams Addition
Kendall Creek Estates
Kendall Woods Estate
Kendall Woods Estates
Lake Country
Lakeside Acres
Leon Creek Estates
Limestone Ranch
Menger Springs
Miralomas
Miralomas Garden Homes
Miralomas Garden Homes Unit 1
N/a
Na
None
Not In Defined Subdivision
Oak Meadow
Oak Park
Oak Park Addition
Out/comfort
Pecan Springs
Pleasant Valley
Ranger Creek
Regency At Esperanza
Regent Park
River Mountain Ranch
River Ranch Estates
River Trail
River View
Rosewood Gardens
Saddlehorn
Scenic Crest
Schertz Addition
Shadow Valley Ranch
Shoreline Park
Silver Hills
Skyview Acres
Southern Oaks
Stone Creek
Stonegate
Sundance Ranch
Sunrise
Tapatio Springs
The Crossing
The Ranches At Creekside
The Reserve At Saddlehorn
The Ridge At Tapatio Springs
The Villas At Hampton Place
The Woods
The Woods Of Boerne Subdivisio
The Woods Of Frederick Creek
Threshold Ranch
Trails Of Herff Ranch
Trailwood
Twin Canyon Ranch
Villas At Hampton Place
Waterstone
Windmill Ranch
Woods Of Frederick Creek


