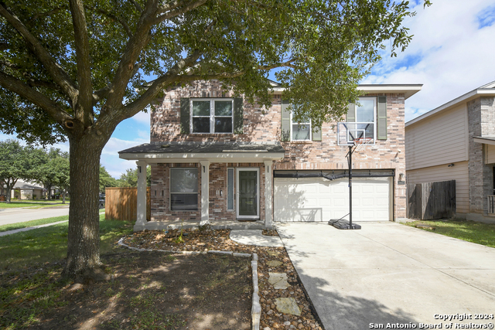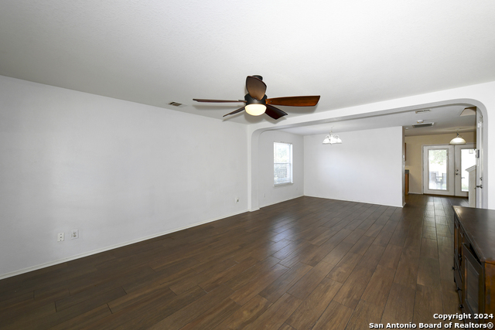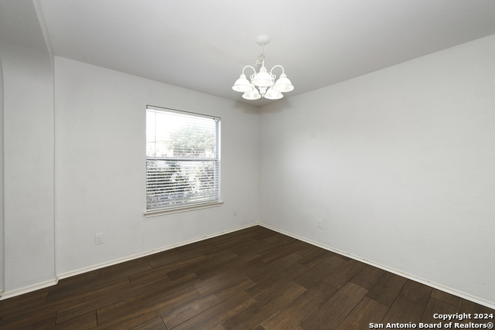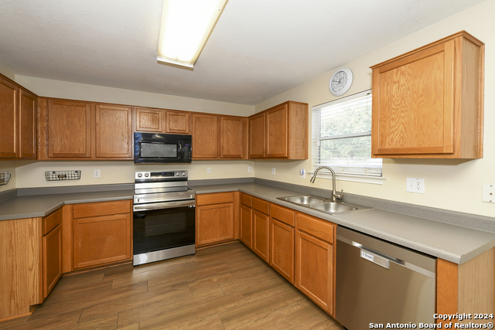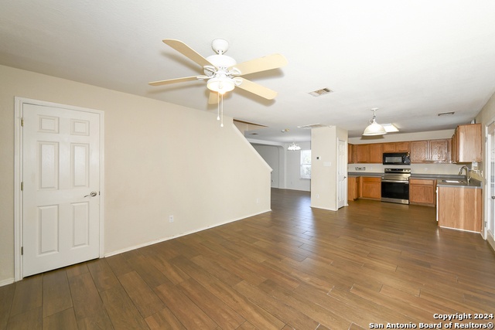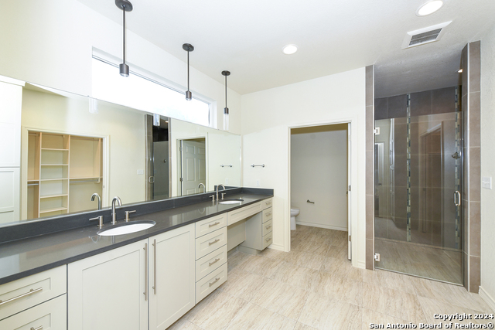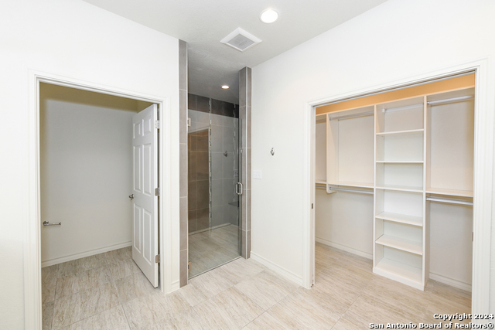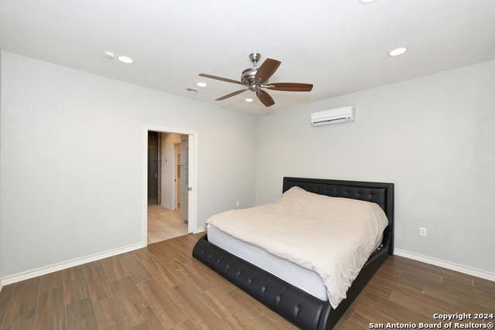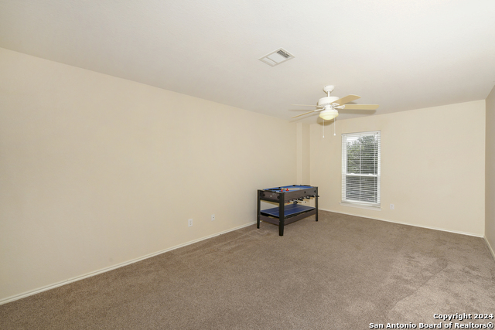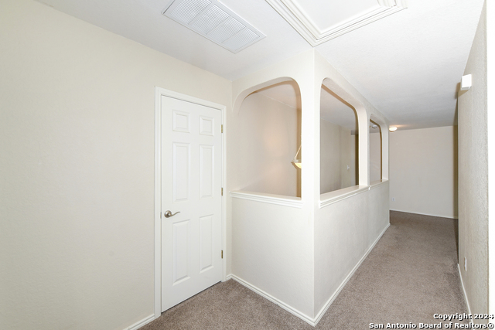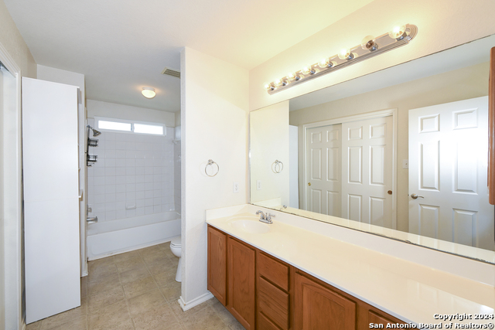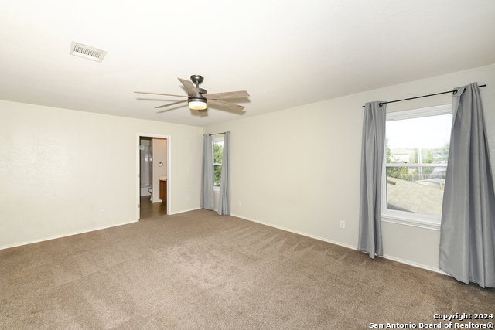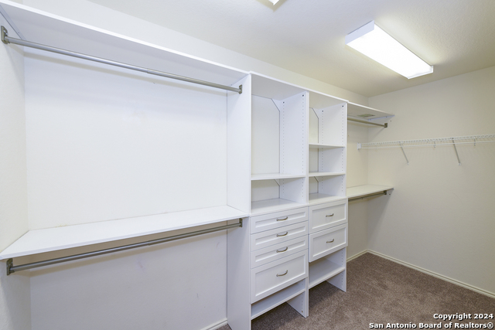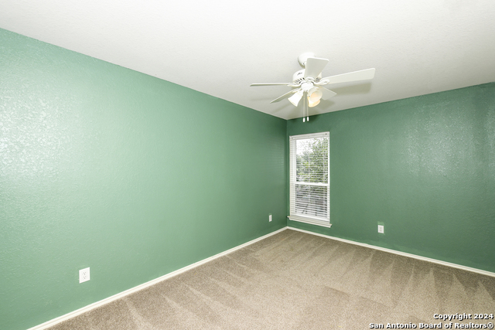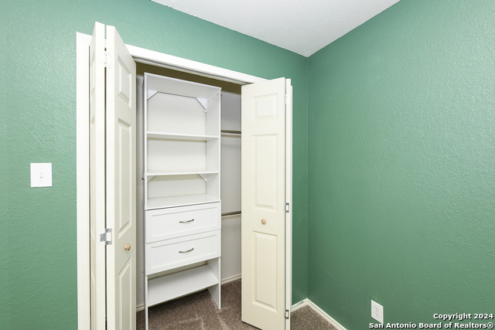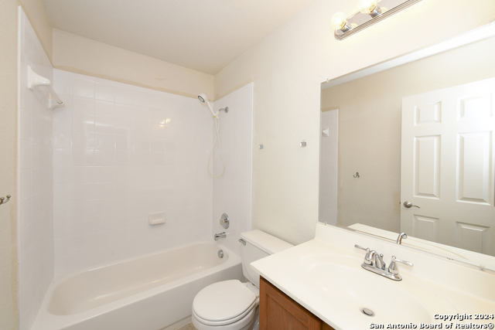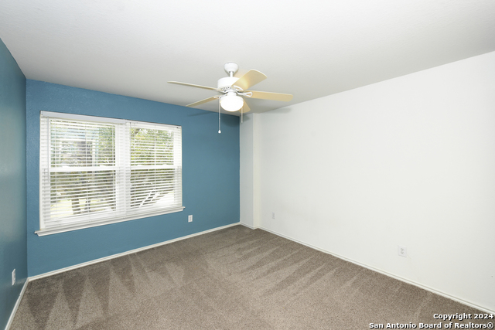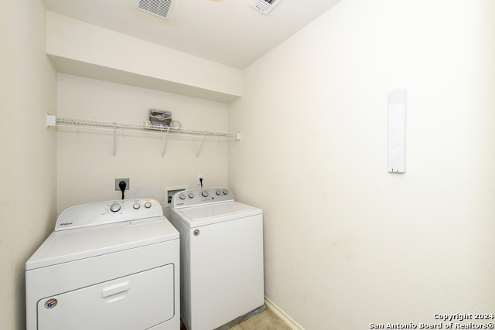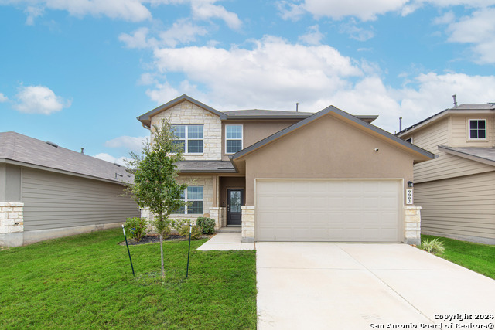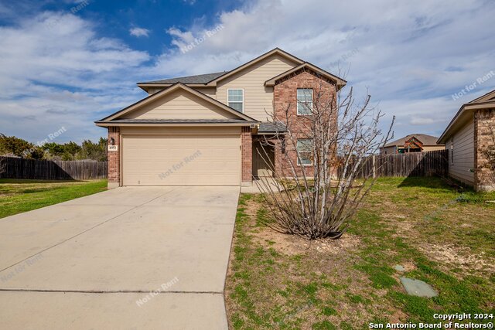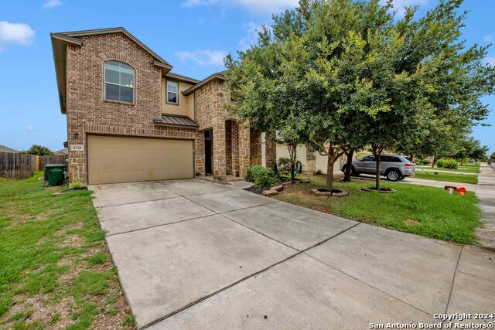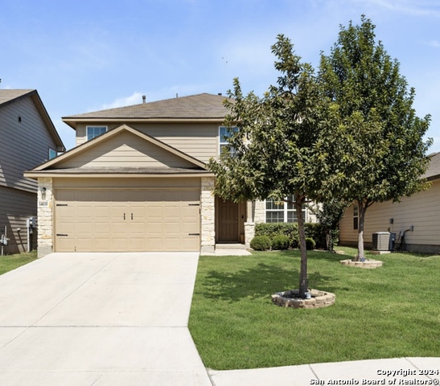9603 Palomino Path, San Antonio, TX 78254
Property Photos

Would you like to sell your home before you purchase this one?
Priced at Only: $320,950
For more Information Call:
Address: 9603 Palomino Path, San Antonio, TX 78254
Property Location and Similar Properties
- MLS#: 1806556 ( Single Residential )
- Street Address: 9603 Palomino Path
- Viewed: 60
- Price: $320,950
- Price sqft: $122
- Waterfront: No
- Year Built: 2004
- Bldg sqft: 2639
- Bedrooms: 4
- Total Baths: 4
- Full Baths: 3
- 1/2 Baths: 1
- Garage / Parking Spaces: 2
- Days On Market: 113
- Additional Information
- County: BEXAR
- City: San Antonio
- Zipcode: 78254
- Subdivision: Wildhorse
- District: Northside
- Elementary School: Krueger
- Middle School: Jefferson Jr
- High School: Sotomayor
- Provided by: JB Goodwin, REALTORS
- Contact: Katie Anaya
- (206) 962-9663

- DMCA Notice
-
DescriptionBeautiful Wildhorse home on large corner lot! New ice cold AC installed Sept. 2024! Home has two primary bedrooms, first floor featuring a large bathroom with custom walk in shower wheelchair adaptable addition! Second primary upstairs with full bath. Functional layout great for entertaining huge backyard with cover patio!
Payment Calculator
- Principal & Interest -
- Property Tax $
- Home Insurance $
- HOA Fees $
- Monthly -
Features
Building and Construction
- Apprx Age: 20
- Builder Name: DR. HORTON
- Construction: Pre-Owned
- Exterior Features: Stone/Rock, Cement Fiber, 2 Sides Masonry
- Floor: Carpeting, Ceramic Tile
- Foundation: Slab
- Kitchen Length: 11
- Other Structures: Shed(s)
- Roof: Composition
- Source Sqft: Appsl Dist
Land Information
- Lot Description: Corner, Level
- Lot Improvements: Street Paved, Curbs, Sidewalks
School Information
- Elementary School: Krueger
- High School: Sotomayor High School
- Middle School: Jefferson Jr High
- School District: Northside
Garage and Parking
- Garage Parking: Two Car Garage
Eco-Communities
- Energy Efficiency: 13-15 SEER AX, Double Pane Windows, Ceiling Fans
- Water/Sewer: City
Utilities
- Air Conditioning: One Window/Wall, Heat Pump
- Fireplace: Not Applicable
- Heating Fuel: Electric
- Heating: Heat Pump, 1 Unit
- Recent Rehab: No
- Utility Supplier Elec: CPS
- Utility Supplier Sewer: SAWS
- Utility Supplier Water: SAWS
- Window Coverings: All Remain
Amenities
- Neighborhood Amenities: Pool, Park/Playground, Jogging Trails, Sports Court, BBQ/Grill, Basketball Court, Other - See Remarks
Finance and Tax Information
- Days On Market: 95
- Home Owners Association Fee: 82
- Home Owners Association Frequency: Quarterly
- Home Owners Association Mandatory: Mandatory
- Home Owners Association Name: WILDHORSE HOMEOWNERS ASSOCIATION
- Total Tax: 6422.67
Rental Information
- Currently Being Leased: No
Other Features
- Accessibility: 2+ Access Exits, Doors w/Lever Handles, Low Closet Rods, Other Main Level Modifications, Level Lot, Level Drive, First Floor Bath, Full Bath/Bed on 1st Flr, First Floor Bedroom, Stall Shower, Wheelchair Adaptable
- Block: 40
- Contract: Exclusive Right To Sell
- Instdir: From Hwy1604 take Braun Road westbound. Turn left on Wildhorse Pkwy, continue straight onto Mustang Gate. Turn Left on Tiger Horse Drive. Right on Palomino Path, Home is located on right at corner of Palomino Path & Mustang Farm
- Interior Features: Three Living Area, Liv/Din Combo, Cable TV Available, High Speed Internet, Laundry Upper Level, Laundry Room, Telephone, Walk in Closets
- Legal Desc Lot: 18
- Legal Description: CB 4471B BLK 40 LOT 18 WILDHORSE SUBD UT-14
- Occupancy: Vacant, Owner
- Ph To Show: 210-222-2227
- Possession: Closing/Funding
- Style: Two Story
- Views: 60
Owner Information
- Owner Lrealreb: No
Similar Properties
Nearby Subdivisions
Autumn Ridge
Bexar
Braun Hollow
Braun Landings
Braun Oaks
Braun Point
Braun Station
Braun Station West
Braun Willow
Brauns Farm
Breidgewood Estates
Bricewood
Bridgewood
Bridgewood Estates
Bridgewood Sub
Camino Bandera
Canyon Parke
Canyon Pk Est Remuda
Chase Oaks
Corley Farms
Cross Creek
Davis Ranch
Finesilver
Geronimo Forest
Guilbeau Gardens
Guilbeau Park
Heritage Farm
Hills Of Shaenfield
Horizon Ridge
Kallison Ranch
Kallison Ranch Ii - Bexar Coun
Kallison Ranch- Windgate
Laura Heights
Laurel Heights
Meadows At Bridgewood
Oak Grove
Oasis
Prescott Oaks
Remuda Ranch
Remuda Ranch North Subd
Riverstone At Westpointe
Rosemont Heights
Saddlebrook
Sagebrooke
Sagewood
Shaenfield Place
Silver Canyon
Silver Oaks
Silverbrook
Silverbrook Ns
Stagecoach Run
Stagecoach Run Ns
Stillwater Ranch
Stonefield
Stonefield Estates
Talise De Culebra
The Hills Of Shaenfield
The Orchards At Valley Ranch
The Villas At Braun Station
Townsquare
Tribute Ranch
Valley Ranch
Valley Ranch - Bexar County
Waterwheel
Waterwheel Unit 1 Phase 1
Waterwheel Unit 1 Phase 2
Wild Horse Overlook
Wildhorse
Wildhorse At Tausch Farms
Wildhorse Vista
Wind Gate Ranch
Woods End


