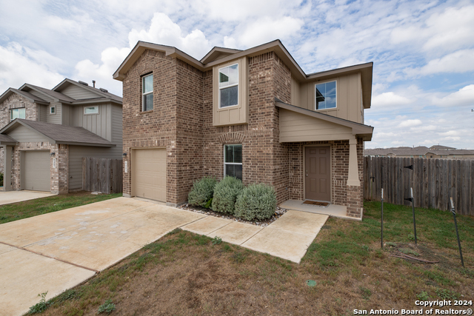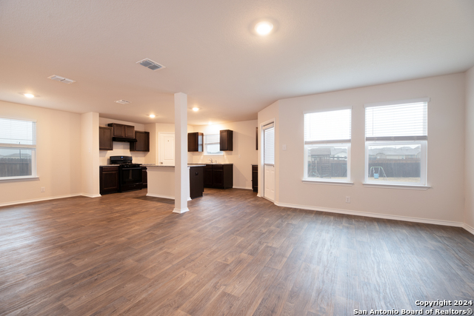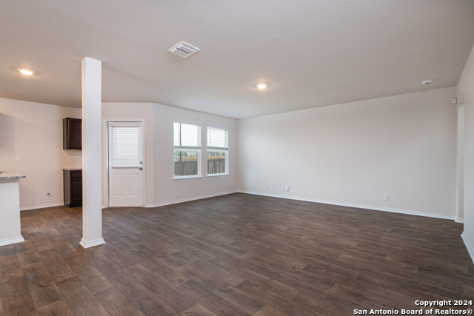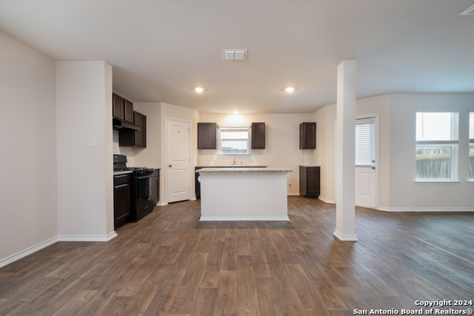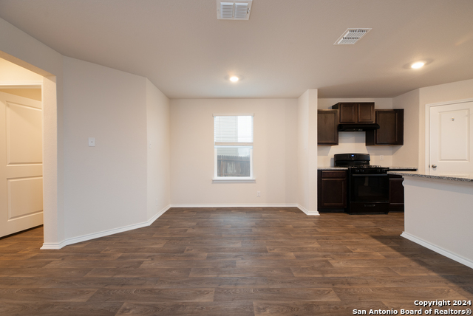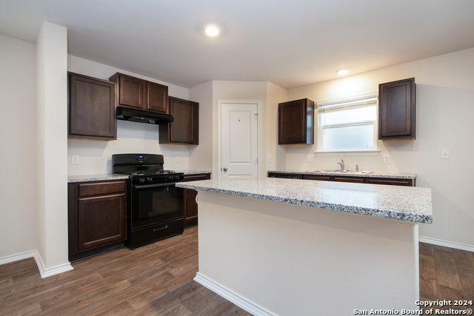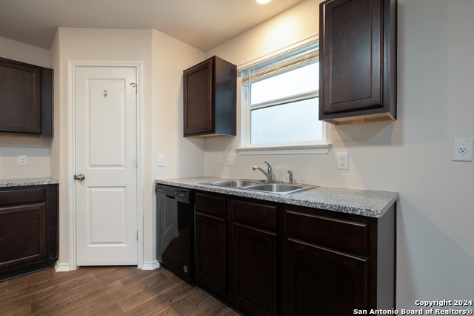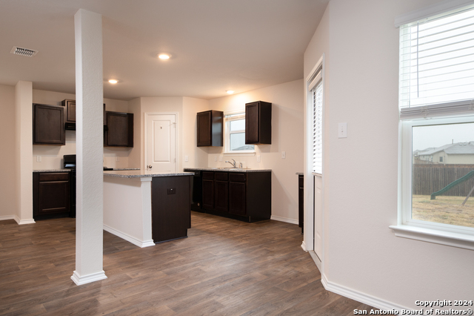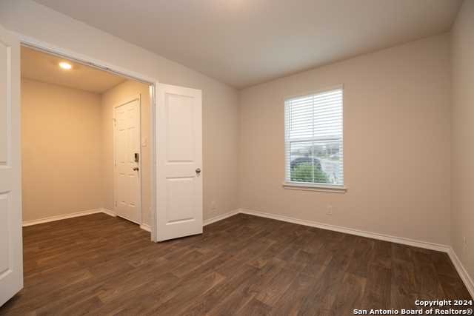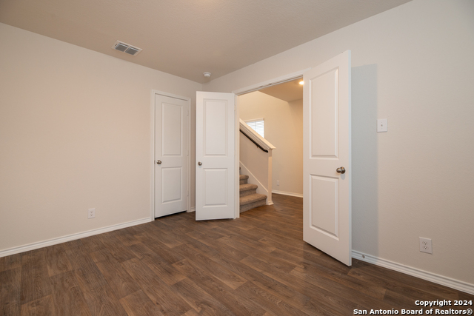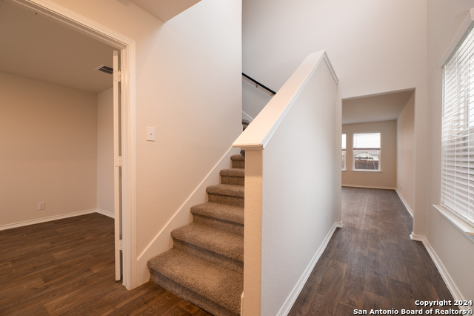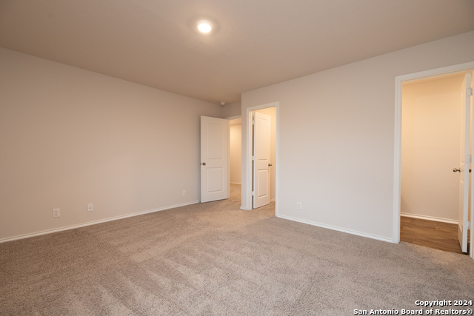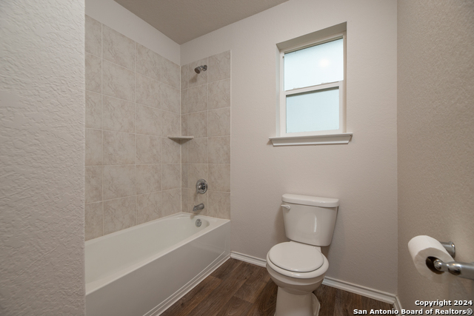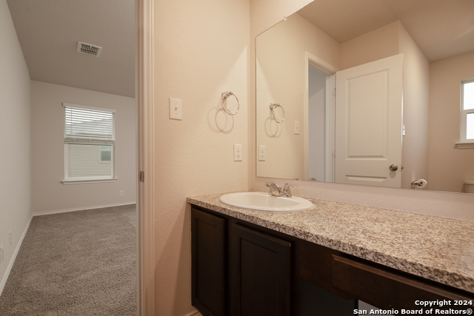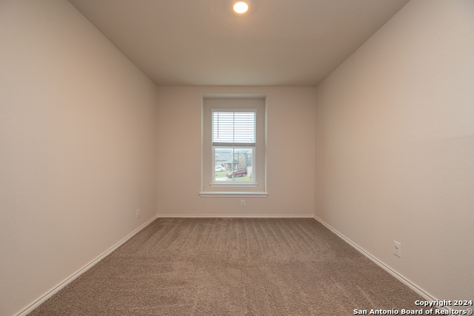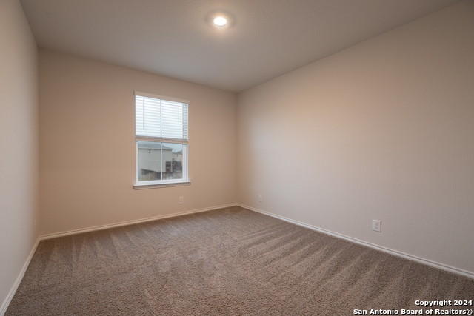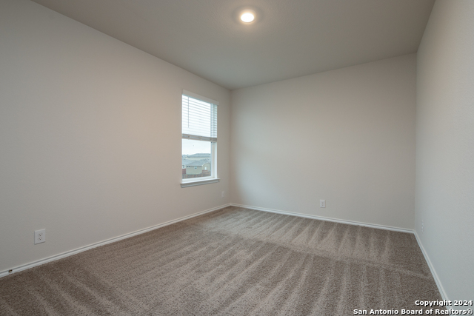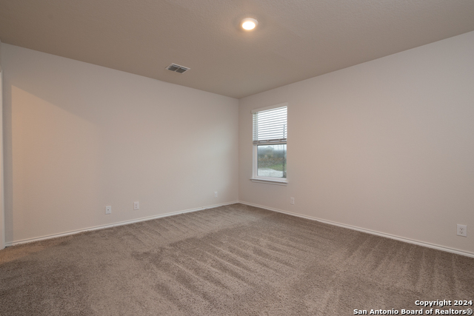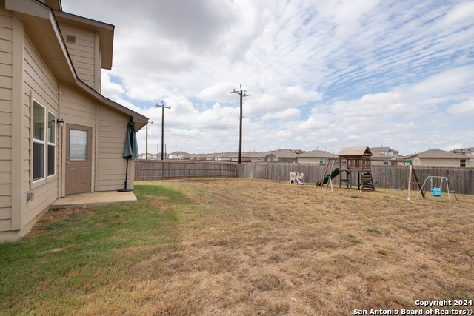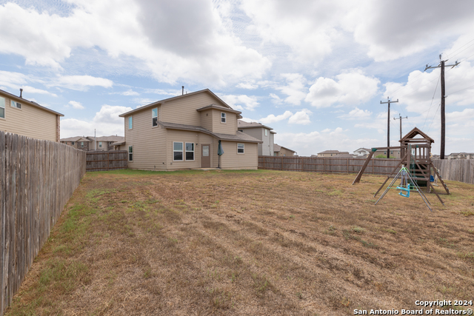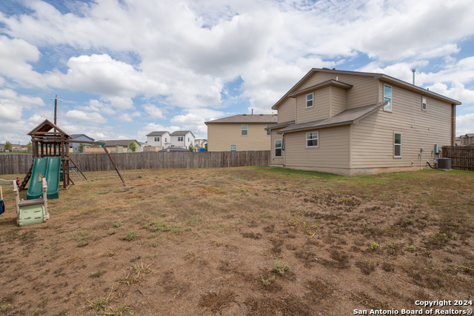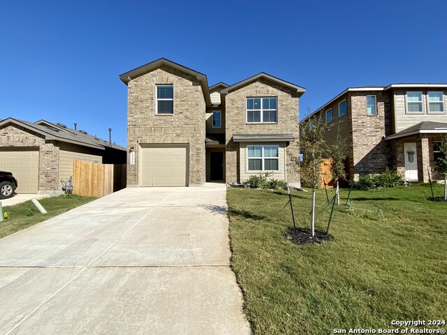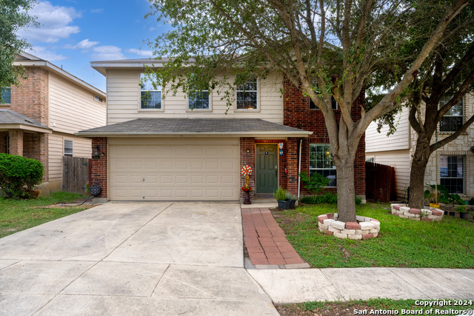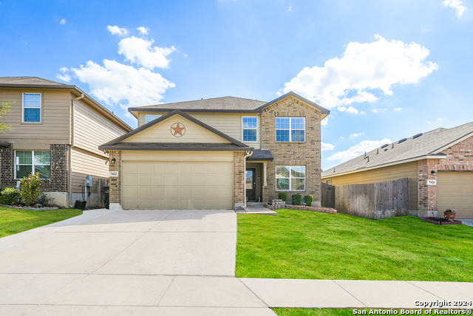6403 Schumann Path, San Antonio, TX 78252
Property Photos
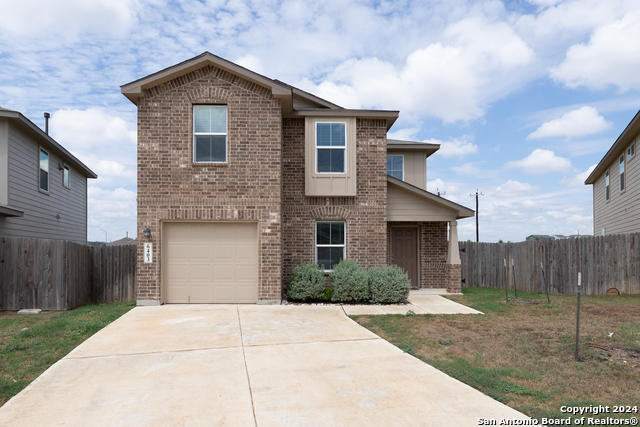
Would you like to sell your home before you purchase this one?
Priced at Only: $275,000
For more Information Call:
Address: 6403 Schumann Path, San Antonio, TX 78252
Property Location and Similar Properties
- MLS#: 1807113 ( Single Residential )
- Street Address: 6403 Schumann Path
- Viewed: 36
- Price: $275,000
- Price sqft: $143
- Waterfront: No
- Year Built: 2021
- Bldg sqft: 1919
- Bedrooms: 4
- Total Baths: 3
- Full Baths: 2
- 1/2 Baths: 1
- Garage / Parking Spaces: 1
- Days On Market: 115
- Additional Information
- County: BEXAR
- City: San Antonio
- Zipcode: 78252
- Subdivision: Whisper Falls
- District: Medina Valley I.S.D.
- Elementary School: Lacoste
- Middle School: Medina Valley
- High School: Medina Valley
- Provided by: Option One Real Estate
- Contact: Zulayka Hernandez
- (210) 452-4687

- DMCA Notice
-
DescriptionWelcome home! The Ingleside is a two story, 1900 sq. ft., 4 bedroom, 2.5 bathroom floor plan designed to provide your growing family with a beautiful place to call home. The inviting front porch and entry leads to a long foyer. The foyer immediately connects to the study and then opens up to the spacious living area. The living area is located adjacent to the open kitchen and large dining area. Enjoy preparing meals and spending time together gathered around the spacious kitchen island. The kitchen leads to the backyard. The utility room conveniently connects to the garage. The bedroom 1 suite, three secondary bedrooms, and a secondary full bathroom are all located upstairs. You'll enjoy added security in your new home with our Home is Connected features. Using one central hub that talks to all the devices in your home, you can control the lights, thermostat and locks, all from your cellular device. Additional features include Mohawk Revwood flooring in kitchen, wet areas, and living room per plan, black appliances, granite kitchen and bathroom counter tops and flat panel maple cabinets. Whisper Falls is a new community located on the southwest side of San Antonio, near Lackland Air Force Base and SeaWorld. Floor plans vary from two to five bedrooms and include granite countertops (per plan), black or stainless steel appliances (per plan), 9 foot ceilings and much more. These spacious floor plans range from 945 square feet to over 2,600 square feet. Whisper Falls new construction homes will feature D.R. Horton's new smart home system, Home Is Connected, ensuring security and peace of mind. Don't miss out on these new homes in a great location and at a great place. Highlights Include: Medina Valley Independent School District Just minutes away from Lackland Air Force Base Easy Access to 1604, Loop 410 & 151 *USDA 100% Financing Available if you qualify
Payment Calculator
- Principal & Interest -
- Property Tax $
- Home Insurance $
- HOA Fees $
- Monthly -
Features
Building and Construction
- Builder Name: DR Horton
- Construction: Pre-Owned
- Exterior Features: Brick, Siding, Cement Fiber
- Floor: Carpeting, Vinyl
- Foundation: Slab
- Kitchen Length: 11
- Roof: Composition
- Source Sqft: Appsl Dist
Land Information
- Lot Description: Level
- Lot Improvements: Street Paved, Street Gutters
School Information
- Elementary School: Lacoste Elementary
- High School: Medina Valley
- Middle School: Medina Valley
- School District: Medina Valley I.S.D.
Garage and Parking
- Garage Parking: One Car Garage, Attached
Eco-Communities
- Energy Efficiency: 13-15 SEER AX, Programmable Thermostat, Double Pane Windows, Radiant Barrier, High Efficiency Water Heater
- Green Certifications: HERS 0-85
- Water/Sewer: Water System, Sewer System
Utilities
- Air Conditioning: One Central
- Fireplace: Not Applicable
- Heating Fuel: Natural Gas
- Heating: Central
- Recent Rehab: No
- Utility Supplier Elec: cps
- Utility Supplier Gas: cps
- Utility Supplier Grbge: metro waste
- Utility Supplier Sewer: saws
- Utility Supplier Water: saws
- Window Coverings: Some Remain
Amenities
- Neighborhood Amenities: Pool, Clubhouse, Park/Playground, Jogging Trails, Sports Court, Bike Trails, Basketball Court
Finance and Tax Information
- Days On Market: 96
- Home Owners Association Fee: 850
- Home Owners Association Frequency: Annually
- Home Owners Association Mandatory: Mandatory
- Home Owners Association Name: WHISPER FALLS
- Total Tax: 6105.77
Rental Information
- Currently Being Leased: No
Other Features
- Block: 52
- Contract: Exclusive Right To Sell
- Instdir: From 1604 head West on Hwy 90, exit 211, do a U-Tun, turn Right onto Whisper Way
- Interior Features: One Living Area, Liv/Din Combo, Island Kitchen, Study/Library, Utility Room Inside, All Bedrooms Upstairs, High Ceilings, Open Floor Plan, Cable TV Available, High Speed Internet
- Legal Desc Lot: 55
- Legal Description: CB 5681A ( WHISPER FALLS UT-4B (AMENDING)), BLOCK 52 LOT 55
- Occupancy: Vacant
- Ph To Show: 210-222-2227
- Possession: Closing/Funding
- Style: Two Story, Traditional
- Views: 36
Owner Information
- Owner Lrealreb: No
Similar Properties


