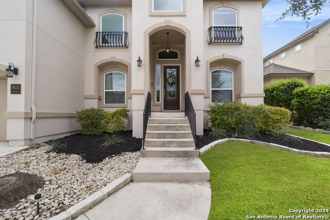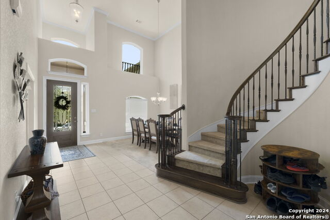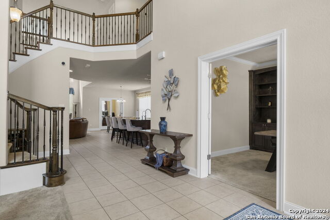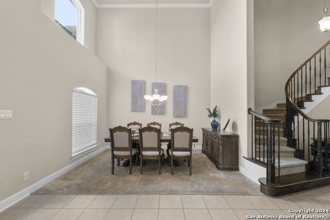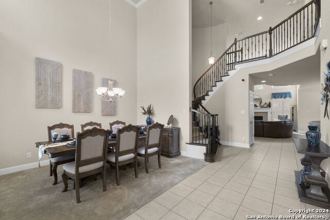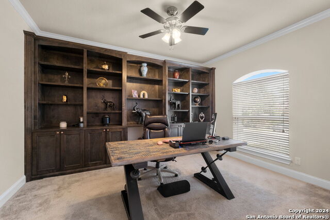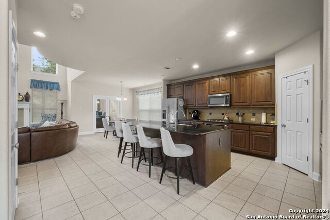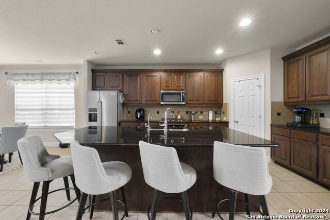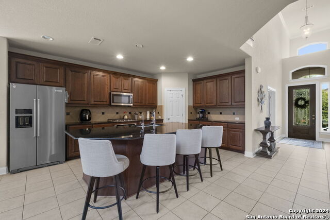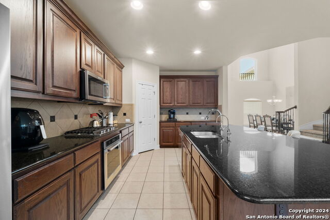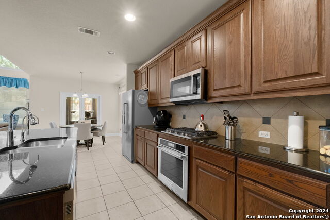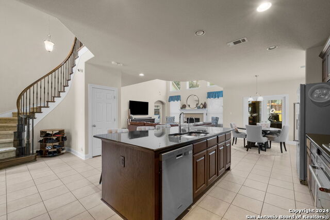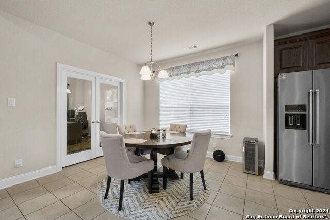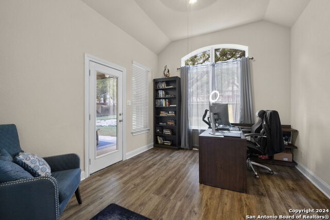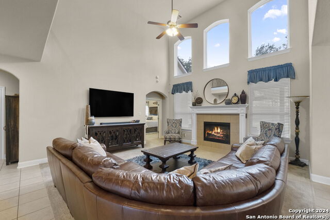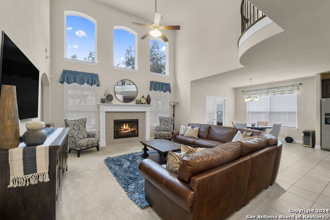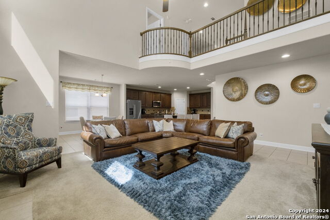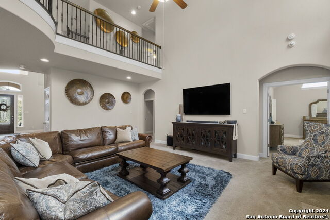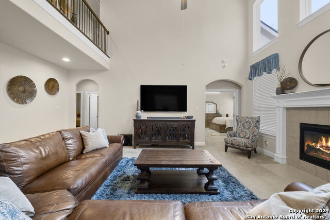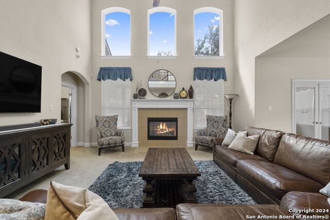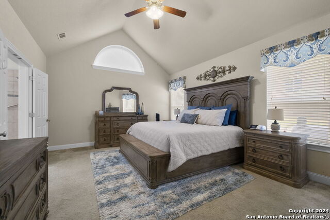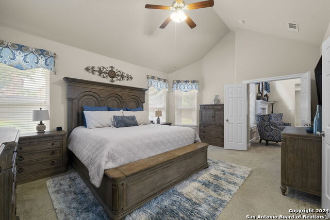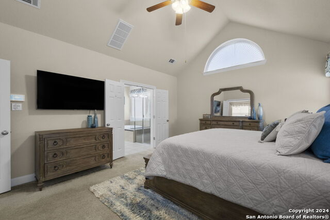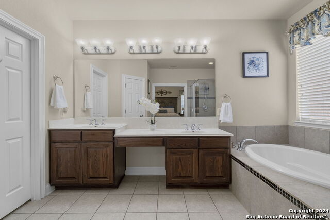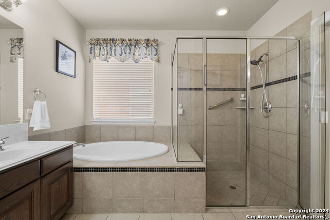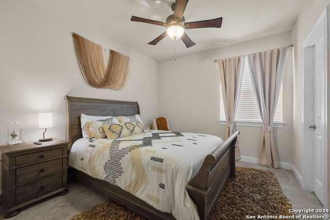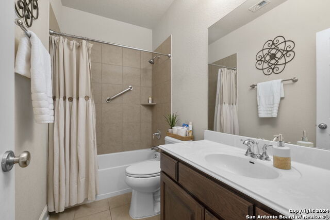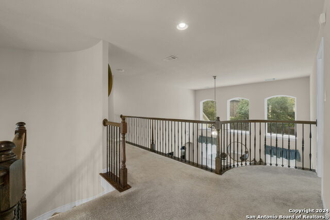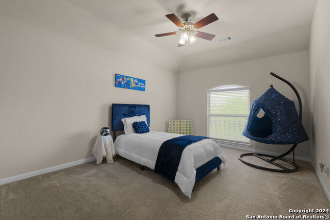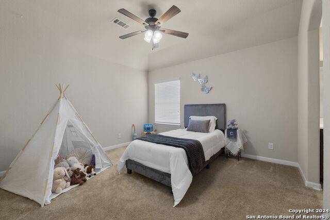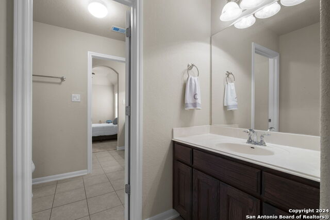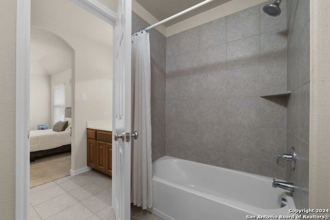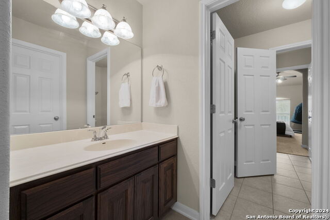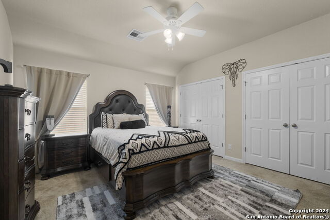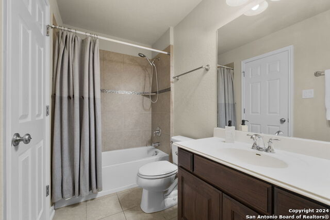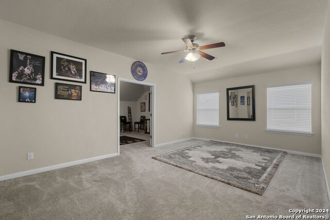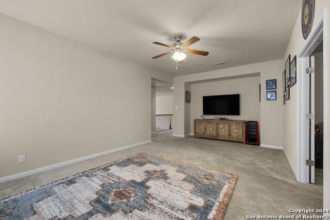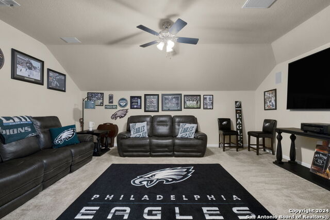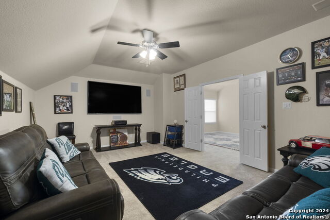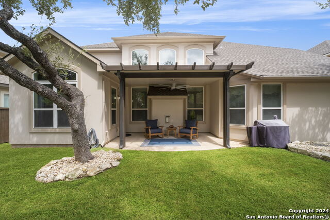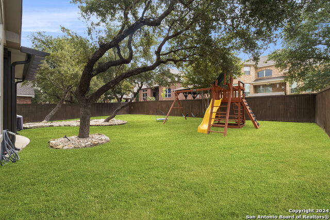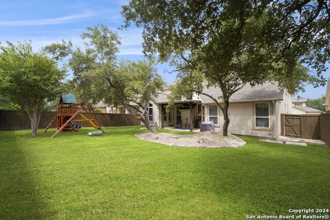9634 Torrington, San Antonio, TX 78251
Property Photos
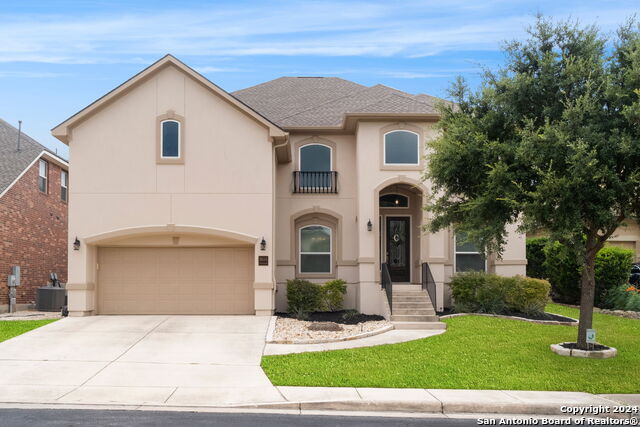
Would you like to sell your home before you purchase this one?
Priced at Only: $670,000
For more Information Call:
Address: 9634 Torrington, San Antonio, TX 78251
Property Location and Similar Properties
- MLS#: 1807307 ( Single Residential )
- Street Address: 9634 Torrington
- Viewed: 8
- Price: $670,000
- Price sqft: $169
- Waterfront: No
- Year Built: 2012
- Bldg sqft: 3957
- Bedrooms: 5
- Total Baths: 4
- Full Baths: 4
- Garage / Parking Spaces: 2
- Days On Market: 14
- Additional Information
- County: BEXAR
- City: San Antonio
- Zipcode: 78251
- Subdivision: Aviara
- District: Northside
- Elementary School: Raba
- Middle School: Jordan
- High School: Warren
- Provided by: Real
- Contact: Latrisa Wyatt
- (210) 505-4244

- DMCA Notice
-
DescriptionStunning 5BR/4BA, offering an Open Design that exudes both Elegance and Comfort. Beautiful Kitchen with Stainless Steel Appliances, Granite Countertops & Lots of Cabinet and Counter Space. This home has Two Office Spaces perfect for remote work or study, and one is versatile and can serve multiple purposes. The First Floor includes the Primary Suite along with an Additional Secondary Bedroom and Bath, while the second floor offers three more bedrooms, two bathrooms, a loft and a media/game room. Recent 2023 upgrades make this home truly exceptional, with a Freshly Painted Exterior enhancing its curb appeal, a Brand New Roof, a New Water Heater, a State Of The Art Kinetic Water Softener and Filtration System, a New Furnace for the first floor, and a Newly Added Covered Patio and Playground Set in the backyard. This home is a MUST SEE! Don't miss out on the chance to own a home offering Luxurious Upgrades and Versatile Living Spaces!
Payment Calculator
- Principal & Interest -
- Property Tax $
- Home Insurance $
- HOA Fees $
- Monthly -
Features
Building and Construction
- Apprx Age: 12
- Builder Name: Toll Brothers
- Construction: Pre-Owned
- Exterior Features: Stucco
- Floor: Carpeting, Ceramic Tile, Laminate
- Foundation: Slab
- Kitchen Length: 11
- Roof: Composition
- Source Sqft: Appsl Dist
Land Information
- Lot Improvements: Curbs, Sidewalks
School Information
- Elementary School: Raba
- High School: Warren
- Middle School: Jordan
- School District: Northside
Garage and Parking
- Garage Parking: Two Car Garage
Eco-Communities
- Water/Sewer: Water System, Sewer System
Utilities
- Air Conditioning: Two Central
- Fireplace: One, Living Room
- Heating Fuel: Natural Gas
- Heating: Central, 2 Units
- Utility Supplier Elec: CPS
- Utility Supplier Gas: CPS
- Utility Supplier Grbge: City
- Utility Supplier Sewer: SAWS
- Utility Supplier Water: SAWS
- Window Coverings: Some Remain
Amenities
- Neighborhood Amenities: Controlled Access, Jogging Trails
Finance and Tax Information
- Days On Market: 13
- Home Owners Association Fee: 995
- Home Owners Association Frequency: Annually
- Home Owners Association Mandatory: Mandatory
- Home Owners Association Name: AVIARA PUD HOME OWNERS ASSOCIATION
- Total Tax: 14827.79
Other Features
- Block: 13
- Contract: Exclusive Right To Sell
- Instdir: From HW 151 Exit Westover Hills Blvd, Turn Right on Hunt Ln, Turn right at the 1st cross street onto Aviara Gate, Turn right onto Goldhurst Ln, Turn left onto Torrington Way
- Interior Features: One Living Area, Separate Dining Room, Eat-In Kitchen, Two Eating Areas, Island Kitchen, Breakfast Bar, Study/Library, Game Room, Media Room, Loft, Utility Room Inside, Secondary Bedroom Down, 1st Floor Lvl/No Steps, High Ceilings, Open Floor Plan, Pull Down Storage, Laundry Main Level, Walk in Closets
- Legal Desc Lot: 42
- Legal Description: NCB 17673 (AVIARA SUBDIVISION), BLOCK 13 LOT 42 2009 NEW ACC
- Ph To Show: 2102222227
- Possession: Closing/Funding
- Style: Two Story
Owner Information
- Owner Lrealreb: No
Nearby Subdivisions
Aviara
Brycewood
Cove At West Over Hills
Cove At Westover Hills
Creekside
Crown Haven
Crown Meadows
Culebra Crossing
Doral
Enclave At Westover Hills
Estates Of Westover
Estonia
Grissom Trails
Legacy Trails
Lindsey Place
Lindsey Place Unit 1
Magnolia Heights
Magnolia Heights Ii
Mountain View
N/a
Northside Metro
Northwest Crossing
Oak Creek
Oak Creek Community
Oak Creek New
Pipers Meadow
Sierra Vista
Spring Vistas
Tara
The Greens At Legacy Tra
The Heights At Westover
The Meadows At The Reser
Timber Ridge
Timberidge
Westcove Village
Westover Crossing
Westover Elms
Westover Hills
Westover Place
Westover Valley
Westover Woods
Wood Glen
Woodglen


