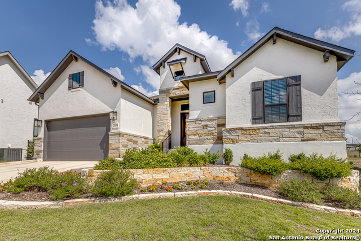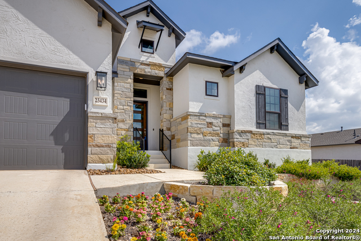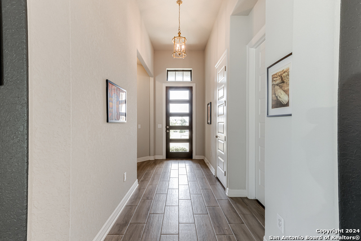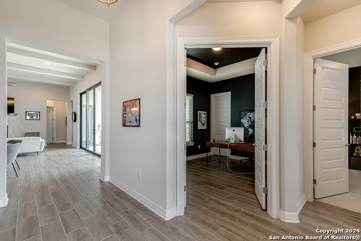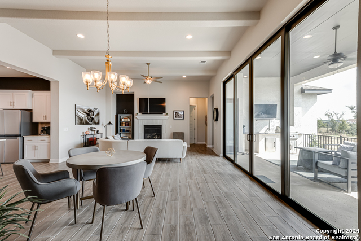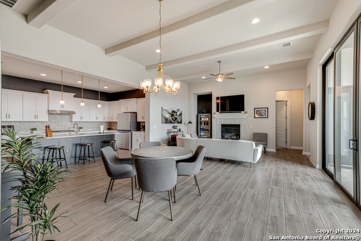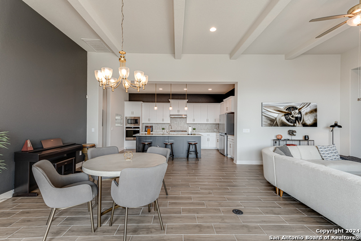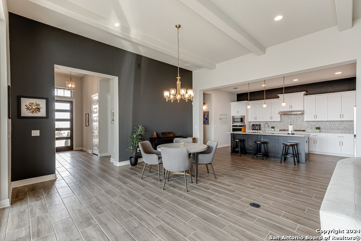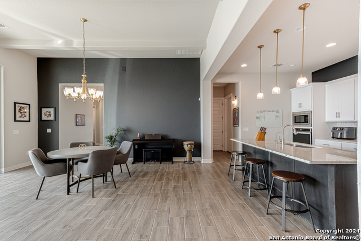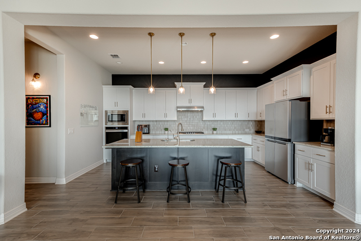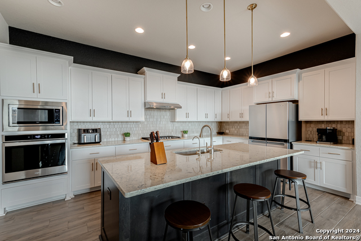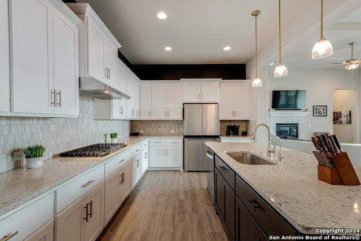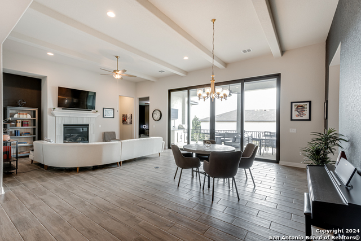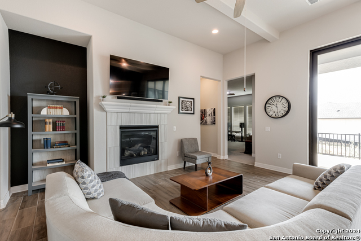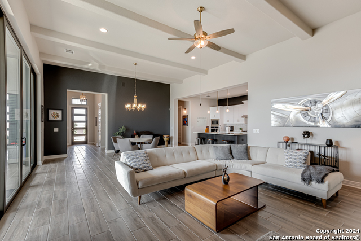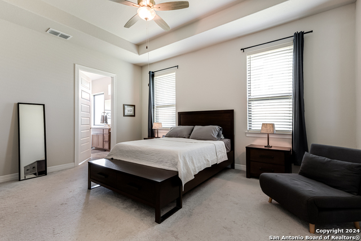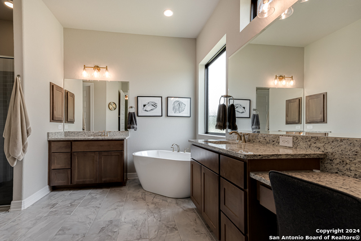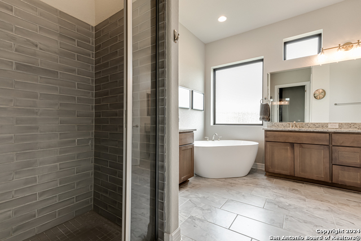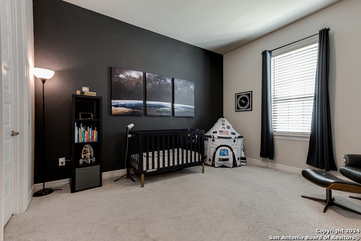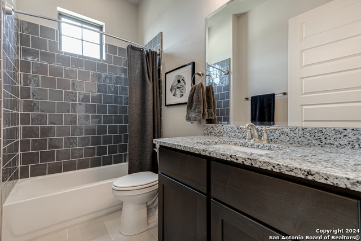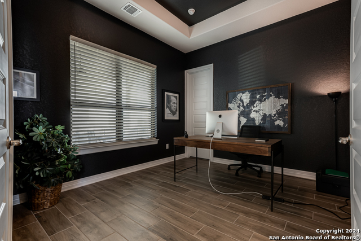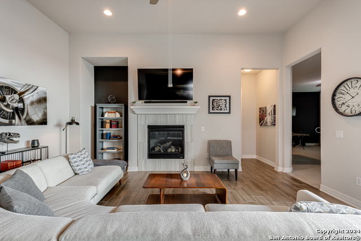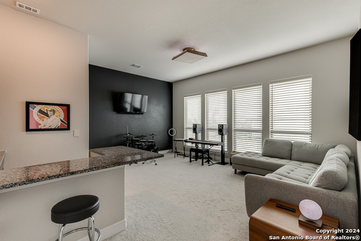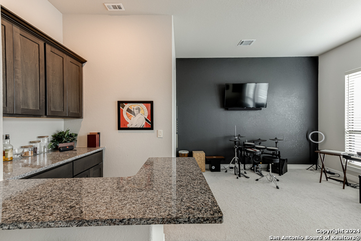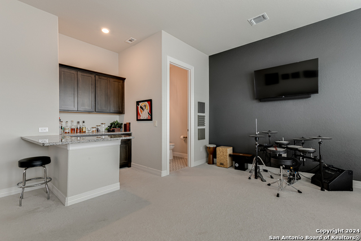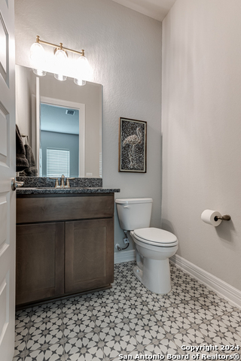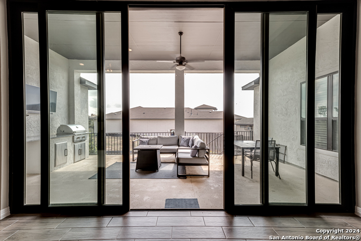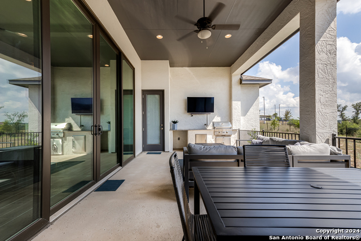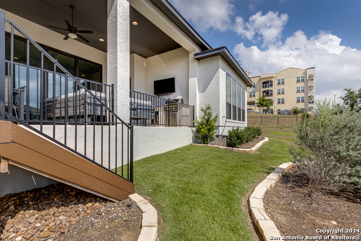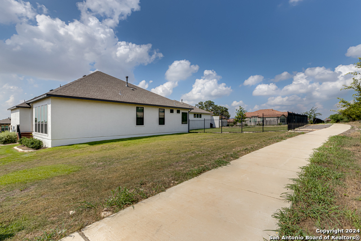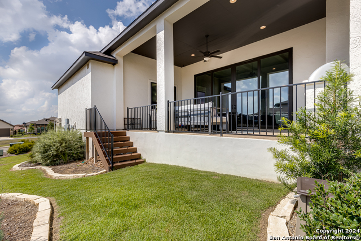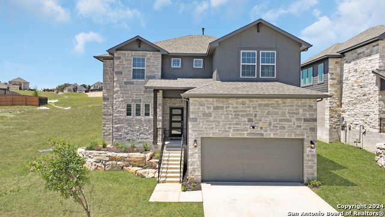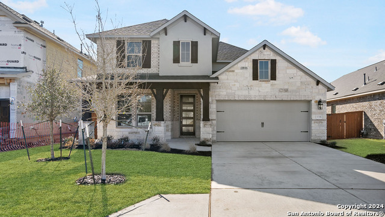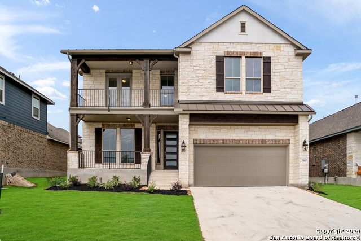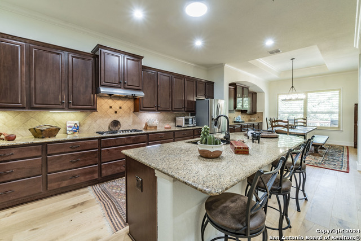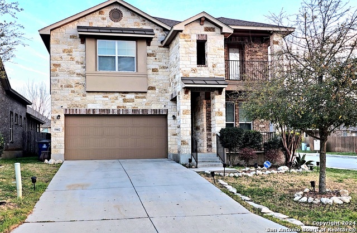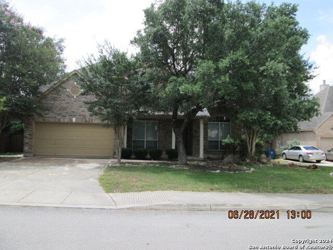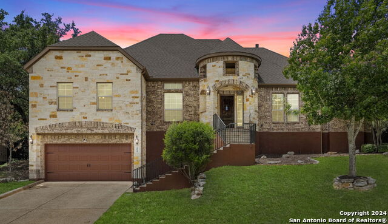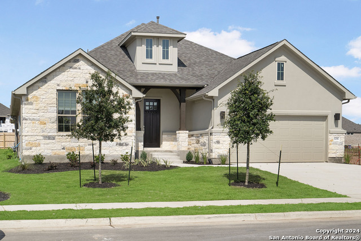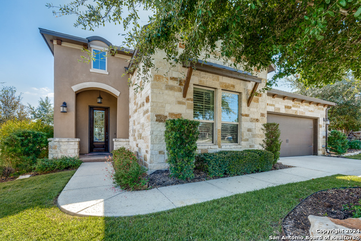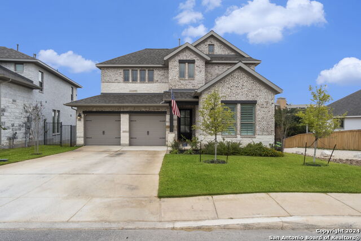23434 Grande Vista, San Antonio, TX 78261
Property Photos
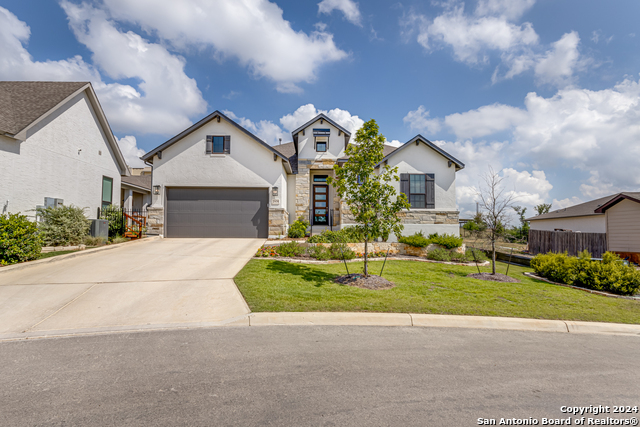
Would you like to sell your home before you purchase this one?
Priced at Only: $565,000
For more Information Call:
Address: 23434 Grande Vista, San Antonio, TX 78261
Property Location and Similar Properties
- MLS#: 1807742 ( Single Residential )
- Street Address: 23434 Grande Vista
- Viewed: 21
- Price: $565,000
- Price sqft: $225
- Waterfront: No
- Year Built: 2021
- Bldg sqft: 2506
- Bedrooms: 3
- Total Baths: 3
- Full Baths: 2
- 1/2 Baths: 1
- Garage / Parking Spaces: 2
- Days On Market: 108
- Additional Information
- County: BEXAR
- City: San Antonio
- Zipcode: 78261
- Subdivision: Campanas
- District: Judson
- Elementary School: Wortham Oaks
- Middle School: Kitty Hawk
- High School: Veterans Memorial
- Provided by: Keller Williams Heritage
- Contact: Josh Boggs
- (210) 286-4440

- DMCA Notice
-
DescriptionWelcome to your dream home in the highly sought after and master planned community of the Campanas! This beautifully maintained luxury residence offers 3 spacious bedrooms and 2.5 bathrooms along with a oversized game room and it's very own half bath. Modern flare is perfectly blended with ultra comfort and elegance. You'll be captivated by the stunning wood look tile highly durable flooring throughout the main living areas, vaulted ceilings, and a cozy wood burning fireplace, all contributing to a warm and inviting ambiance. The open floor plan and high ceilings enhance the home's sense of space, while walk in closets and stylish finishes provide both practicality and sophistication. The kitchen is a chef's delight, featuring beautiful white ice quartz countertops, a large island with extra seating, making meal preparation a joy. Gigantic glass sliding doors lead seamlessly from the main living area to a spacious oversized covered patio with elegant iron rod railings, creating an ideal space for outdoor entertaining or simply enjoying a quiet evening. Retreat to the primary suite, which boasts an impressive resort style bath complete with a soaking tub, walk in shower, and separate vanities for added convenience. The versatile game room, which also includes a half bath and dry bar, is perfect for entertaining or relaxing. Enjoy the tranquility of your home on a secluded cul de sac while still being close to miles of scenic walking trails. The community amenities features access to two community centers that have a pool, lazy river, pickleball court and a library and you'll also appreciate the convenience of being near dining, shopping. This home offers not only exceptional living spaces but also a prime location. Don't miss the opportunity to make this stunning house your new home!
Payment Calculator
- Principal & Interest -
- Property Tax $
- Home Insurance $
- HOA Fees $
- Monthly -
Features
Building and Construction
- Builder Name: Sitterle
- Construction: Pre-Owned
- Exterior Features: Stone/Rock, Stucco
- Floor: Carpeting, Ceramic Tile
- Foundation: Slab
- Kitchen Length: 16
- Other Structures: None
- Roof: Composition
- Source Sqft: Appsl Dist
Land Information
- Lot Description: Cul-de-Sac/Dead End
- Lot Improvements: Street Paved, Curbs, Street Gutters, Sidewalks
School Information
- Elementary School: Wortham Oaks
- High School: Veterans Memorial
- Middle School: Kitty Hawk
- School District: Judson
Garage and Parking
- Garage Parking: Two Car Garage
Eco-Communities
- Energy Efficiency: Ceiling Fans
- Water/Sewer: Water System, Sewer System
Utilities
- Air Conditioning: One Central
- Fireplace: One, Living Room, Wood Burning
- Heating Fuel: Electric
- Heating: Central
- Recent Rehab: No
- Utility Supplier Elec: CPS Energy
- Utility Supplier Gas: CPS Energy
- Utility Supplier Grbge: Republic
- Utility Supplier Sewer: SAWS
- Utility Supplier Water: SAWS
- Window Coverings: Some Remain
Amenities
- Neighborhood Amenities: Controlled Access, Pool, Tennis, Clubhouse, Park/Playground, Jogging Trails
Finance and Tax Information
- Days On Market: 254
- Home Owners Association Fee: 5292
- Home Owners Association Frequency: Annually
- Home Owners Association Mandatory: Mandatory
- Home Owners Association Name: EVERGREEN
- Total Tax: 16397.87
Rental Information
- Currently Being Leased: No
Other Features
- Block: 17
- Contract: Exclusive Right To Sell
- Instdir: U.S. Hwy 281 N; Take the ramp to Stone Oak Pkwy/TPC Pkwy; Keep right; Turn right onto TPC Pkwy; Turn right onto Resort Pkwy; Turn right onto Grande Vista and the destination will be on the right.
- Interior Features: Two Living Area, Liv/Din Combo, Island Kitchen, Breakfast Bar, Walk-In Pantry, Game Room, Utility Room Inside, High Ceilings, Open Floor Plan, Pull Down Storage, Cable TV Available, All Bedrooms Downstairs, Laundry Main Level, Laundry Room, Walk in Closets, Attic - Pull Down Stairs
- Legal Desc Lot: 98
- Legal Description: CB 4910C (CAMPANAS, PH-7B (ENCLAVE)), BLOCK 17 LOT 98 2021-
- Miscellaneous: Cluster Mail Box, As-Is
- Occupancy: Owner
- Ph To Show: 800-746‑9464
- Possession: Closing/Funding
- Style: One Story, Contemporary
- Views: 21
Owner Information
- Owner Lrealreb: No
Similar Properties
Nearby Subdivisions
Amorosa
Belterra
Blackhawk
Bulverde 2/the Villages @
Bulverde Village
Bulverde Village/the Point
Campanas
Canyon Crest
Cb 4900 (cibolo Canyon Ut-7d)
Century Oaks Estates
Cibolo Canyon
Cibolo Canyons
Cibolo Canyons/monteverde
Clear Springs Park
Country Place
Estrella@cibolo Canyons
Fossil Ridge
Indian Springs
Langdon
Madera At Cibolo Canyon
Monte Verde
Monteverde
N/a
Olmos Oaks
Sendero Ranch
Stratford
The Preserve At Indian Springs
The Village At Bulverde
Trinity Oaks
Tuscan Oaks
Windmill Ridge Est.
Wortham Oaks


