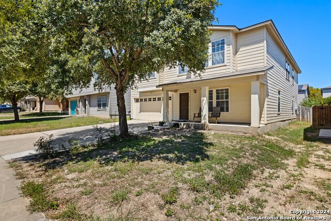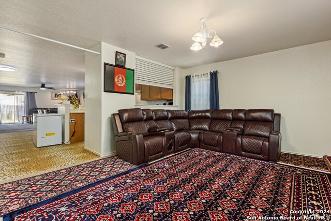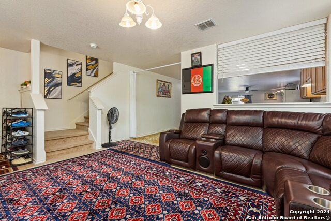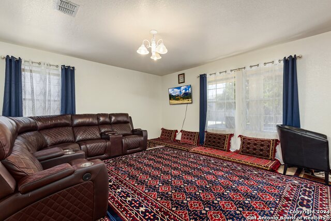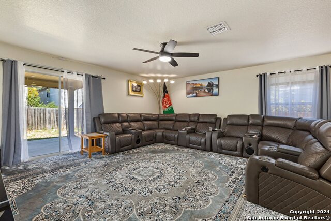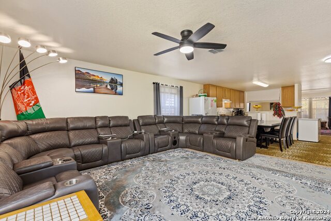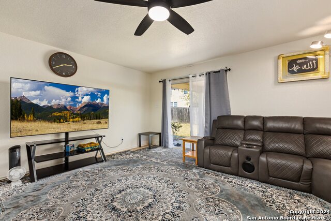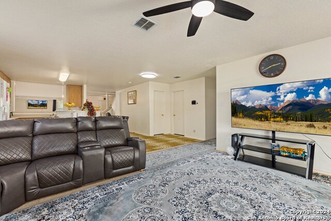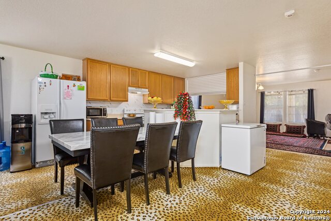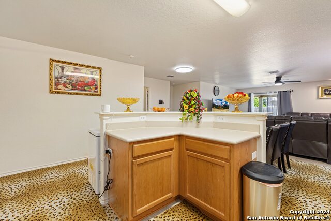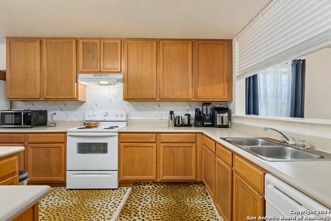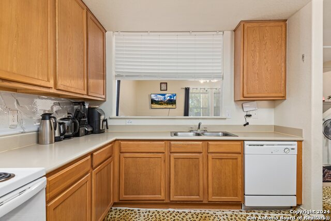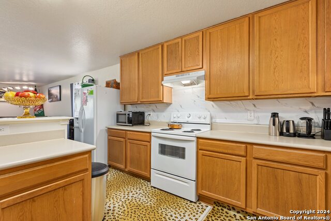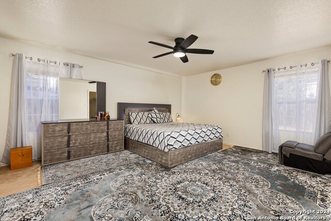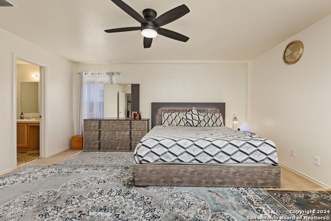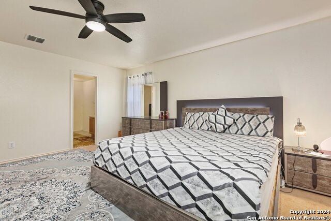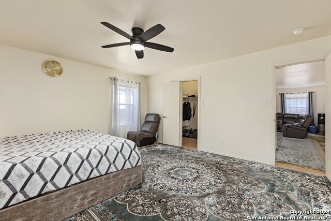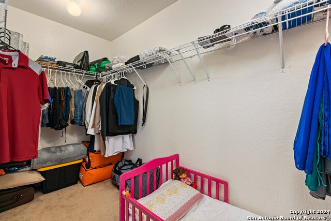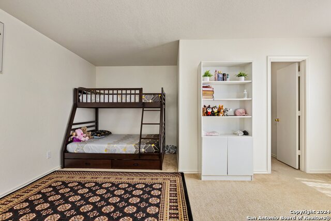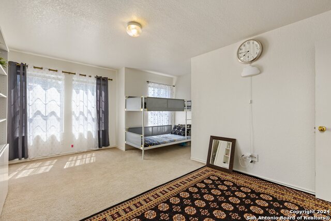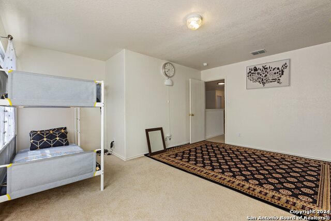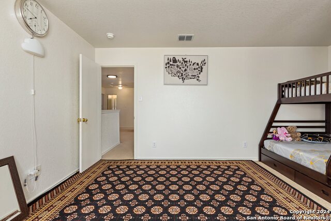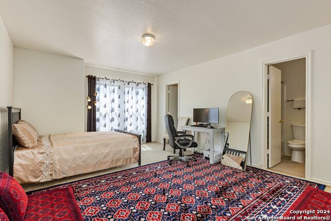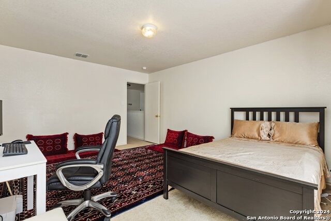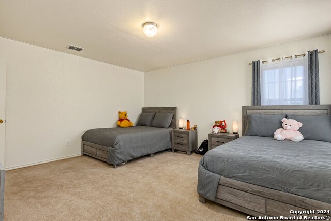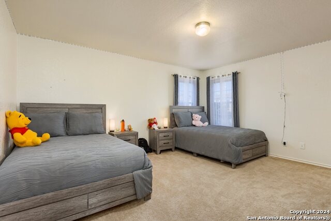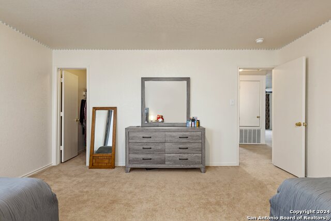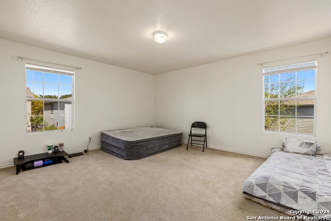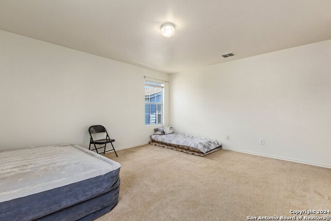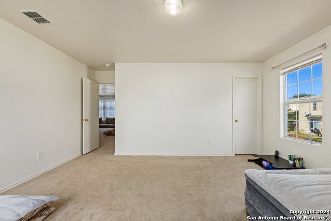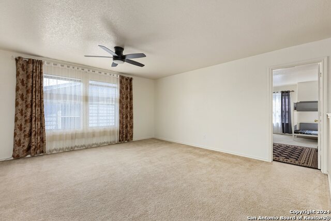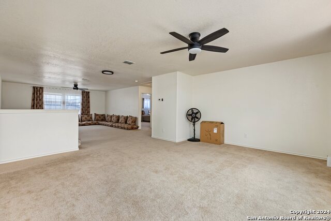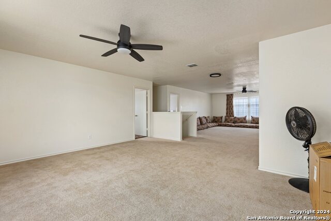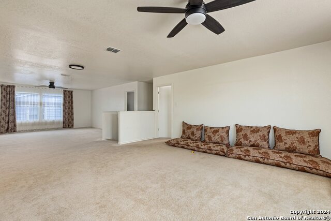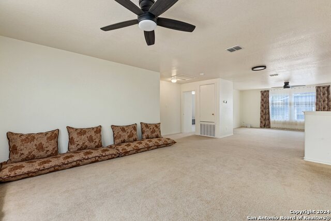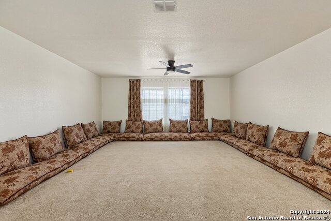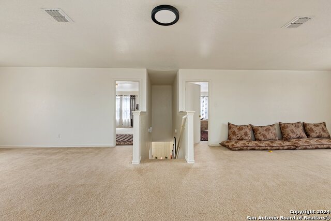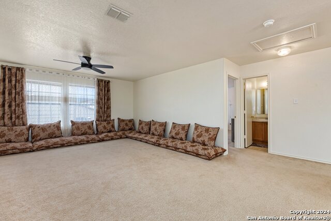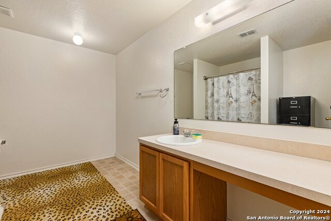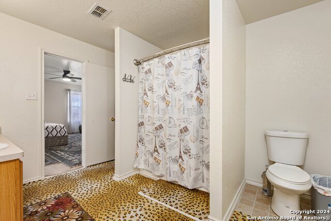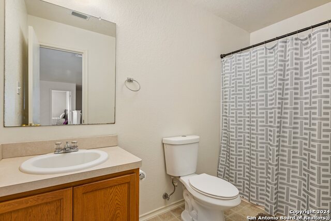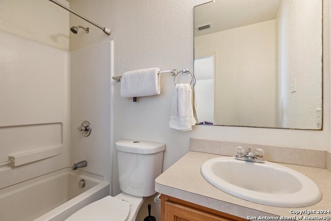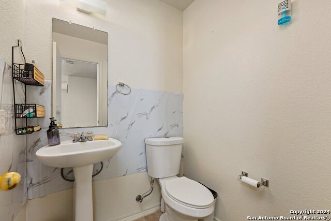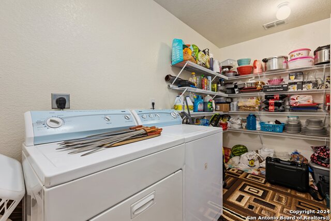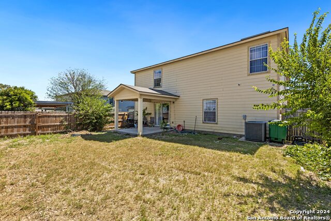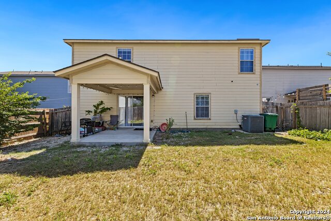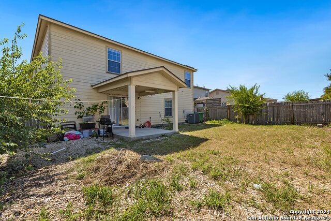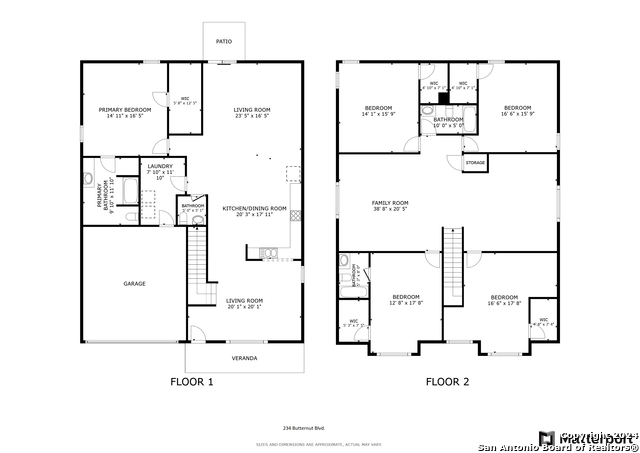234 Butternut Blvd, San Antonio, TX 78245
Property Photos
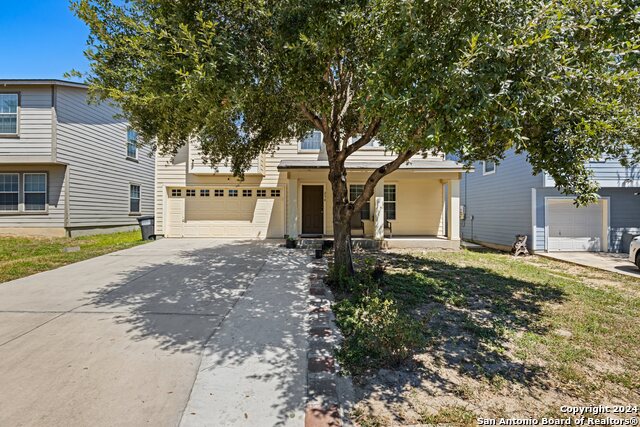
Would you like to sell your home before you purchase this one?
Priced at Only: $314,999
For more Information Call:
Address: 234 Butternut Blvd, San Antonio, TX 78245
Property Location and Similar Properties
- MLS#: 1807837 ( Single Residential )
- Street Address: 234 Butternut Blvd
- Viewed: 107
- Price: $314,999
- Price sqft: $90
- Waterfront: No
- Year Built: 2007
- Bldg sqft: 3506
- Bedrooms: 5
- Total Baths: 4
- Full Baths: 3
- 1/2 Baths: 1
- Garage / Parking Spaces: 2
- Days On Market: 105
- Additional Information
- County: BEXAR
- City: San Antonio
- Zipcode: 78245
- Subdivision: Chestnut Springs
- District: Northside
- Elementary School: Murnin
- Middle School: Pease E. M.
- High School: Stevens
- Provided by: Redfin Corporation
- Contact: Jessica Uralde
- (210) 870-8077

- DMCA Notice
-
DescriptionThis spacious two story, 5 bedroom, 3.5 bath home in Chestnut Springs offers room to grow and features an open, inviting layout. The first floor opens to a formal living room, setting the tone for gatherings and everyday comfort. The great room, with convenient backyard access, flows seamlessly into the dining area and open kitchen. The kitchen is equipped with a breakfast bar, ample cabinetry, and a pass through to the living room, combining style and functionality. The first floor primary bedroom features a full bath, offering privacy and convenience. Upstairs, a large second living space and game room provide additional areas for relaxation or entertainment. Four spacious bedrooms round out the second floor, offering plenty of room for family, guests, or a home office. Step outside to enjoy the covered patio and lawn. Located near Wheeler Park, shopping, and with easy access to I 410 and TX 151, this home combines comfort with convenience in a great location. Book your personal tour today!
Payment Calculator
- Principal & Interest -
- Property Tax $
- Home Insurance $
- HOA Fees $
- Monthly -
Features
Building and Construction
- Apprx Age: 17
- Builder Name: Fieldstone
- Construction: Pre-Owned
- Exterior Features: Cement Fiber
- Floor: Carpeting, Vinyl
- Foundation: Slab
- Kitchen Length: 18
- Roof: Composition
- Source Sqft: Appsl Dist
Land Information
- Lot Improvements: Street Paved
School Information
- Elementary School: Murnin
- High School: Stevens
- Middle School: Pease E. M.
- School District: Northside
Garage and Parking
- Garage Parking: Two Car Garage
Eco-Communities
- Water/Sewer: Water System, Sewer System
Utilities
- Air Conditioning: One Central
- Fireplace: Not Applicable
- Heating Fuel: Electric
- Heating: Central, Heat Pump
- Window Coverings: None Remain
Amenities
- Neighborhood Amenities: Park/Playground
Finance and Tax Information
- Days On Market: 87
- Home Owners Association Fee: 120
- Home Owners Association Frequency: Annually
- Home Owners Association Mandatory: Mandatory
- Home Owners Association Name: CHESTNUT SPRINGS HOA
- Total Tax: 7157
Other Features
- Block: 22
- Contract: Exclusive Right To Sell
- Instdir: Loop 410, West on Hwy 151, Stay on the access, Left on Ingram.
- Interior Features: One Living Area, Liv/Din Combo, Separate Dining Room, Walk-In Pantry, Game Room, Utility Room Inside, Cable TV Available, Laundry Lower Level, Walk in Closets
- Legal Desc Lot: 48
- Legal Description: CHESTNUT SPRINGS SUBD UT-2, BLOCK 22 LOT 48 PLAT 9567/105-10
- Miscellaneous: None/not applicable
- Occupancy: Owner
- Ph To Show: 210-222-2227
- Possession: Closing/Funding
- Style: Two Story
- Views: 107
Owner Information
- Owner Lrealreb: No
Nearby Subdivisions
Adams Hill
Amber Creek
Amber Creek / Melissa Ranch
Amberwood
Amhurst
Arcadia Ridge
Arcadia Ridge Phase 1 - Bexar
Ashton Park
Big Country
Blue Skies
Blue Skies Ut-1
Briarwood
Briggs Ranch
Brookmill
Canyons At Amhurst
Cb 4332l Marbach Village Ut-1
Champions Landing
Champions Manor
Champions Park
Chestnut Springs
Coolcrest
Dove Creek
Dove Heights
El Sendero
El Sendero At Westla
Emerald Place
Enclave
Enclave At Lakeside
Grosenbacher Ranch
Harlach Farms
Heritage
Heritage Farm
Heritage Farm S I
Heritage Farms
Heritage Northwest
Heritage Park
Heritage Park Nssw Ii
Hidden Bluffs At Trp
Hidden Canyon - Bexar County
Hiddenbrooke
Highpoint At Westcreek
Hill Crest Park
Hillcrest
Horizon Ridge
Hummingbird Estates
Hunt Crossing
Hunt Villas
Hunters Ranch
Kriewald Place
Lackland City
Ladera
Ladera Enclave
Ladera North Ridge
Landon Ridge
Laurel Mountain Ranch
Laurel Vista
Lynwood Village Enclave
Marbach
Melissa Ranch
Meridian
Mesa Creek
Mission Del Lago
Mountain Laurel Ranch
N/a
Northwest Oaks
Northwest Rural
Overlook At Medio Creek
Park Place
Park Place Ns
Park Place Phase Ii U-1
Potranco Rub
Potranco Run
Remington Ranch
Reserves
Robbins Point
Santa Fe
Seale
Seale Subd
Shoreline Park
Sienna Park
Spring Creek
Stillwater Ranch
Stone Creek
Stonehill
Stoney Creek
Sundance
Sundance Square
Sunset
Texas
Texas Research Park
The Canyons At Amhurst
The Crossing
The Enclave At Lakeside
The Summit
Tierra Buena
Trails Of Santa Fe
Trophy Ridge
Villas Of Westlake
Waters Edge
West Pointe Gardens
Westbury Place
Weston Oaks
Westward Pointe 2
Wolf Creek


