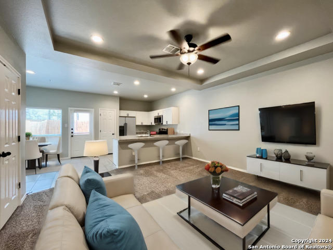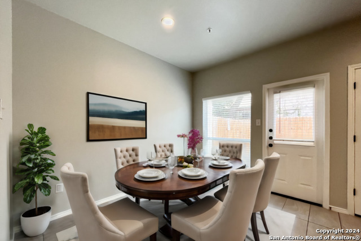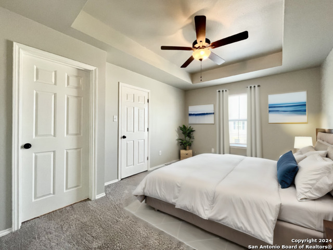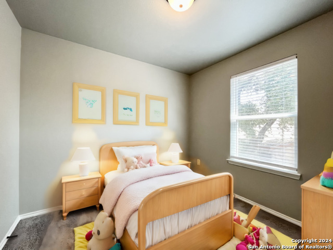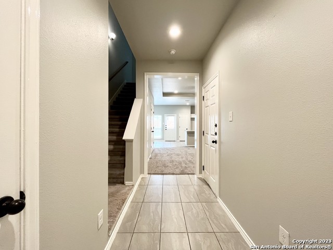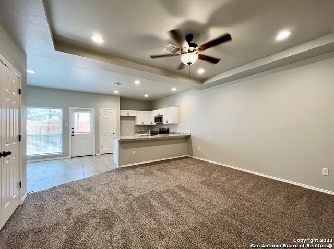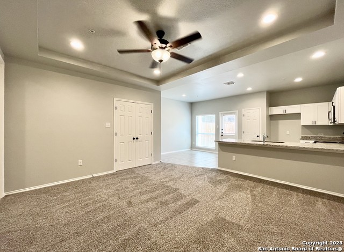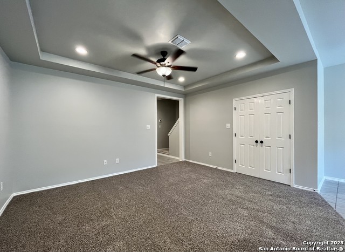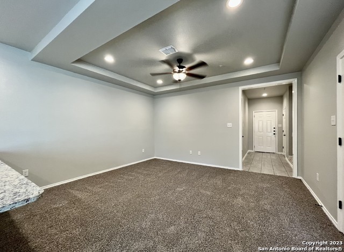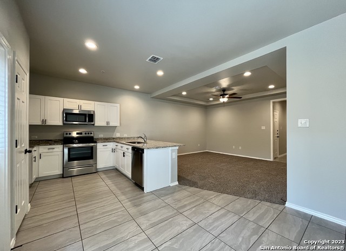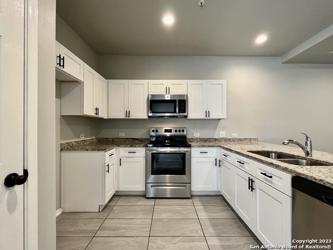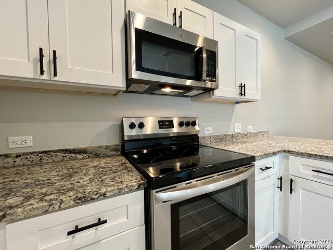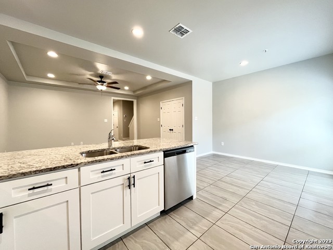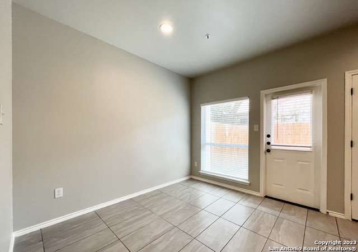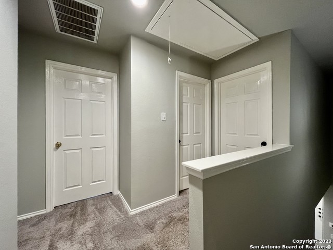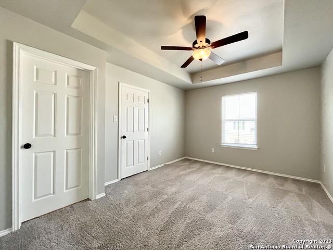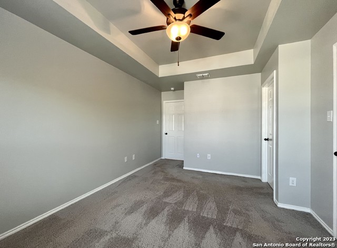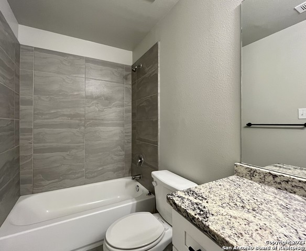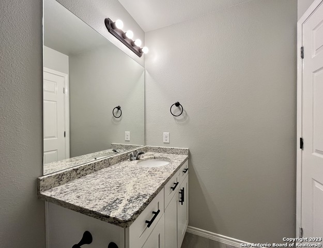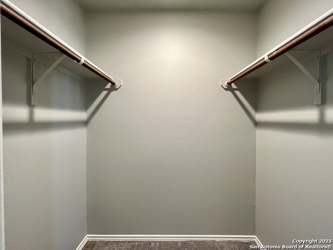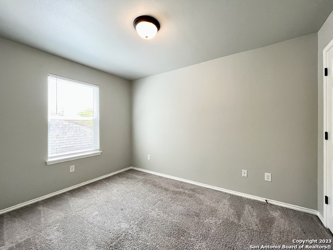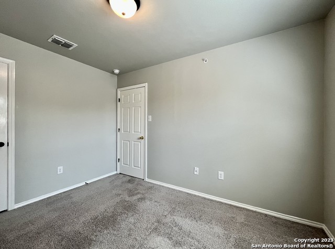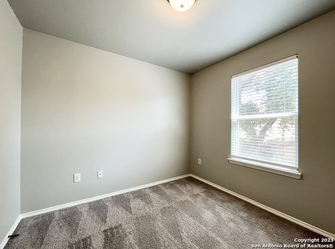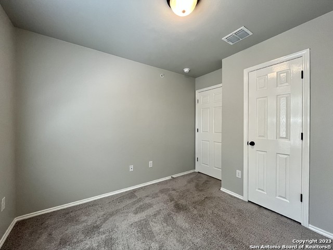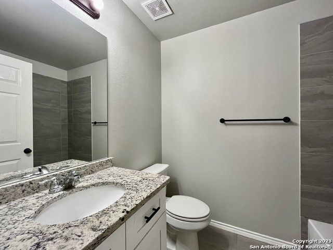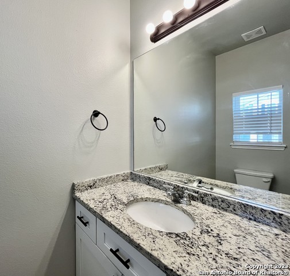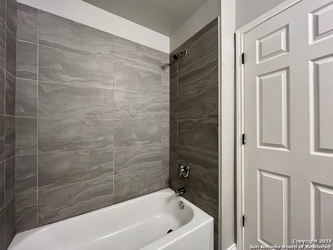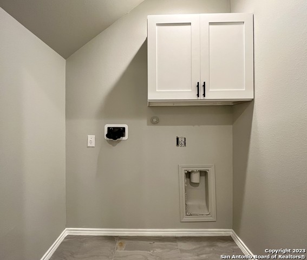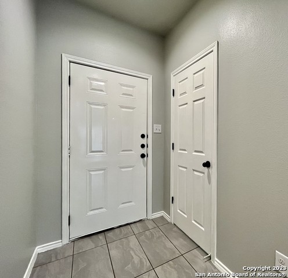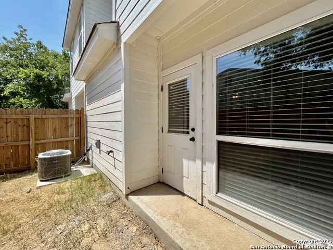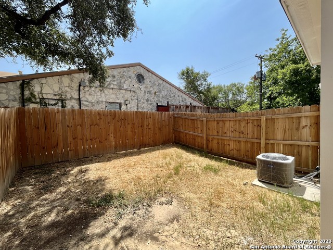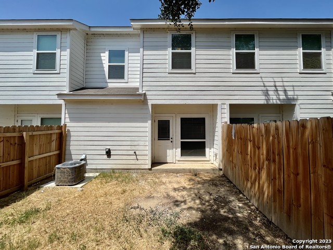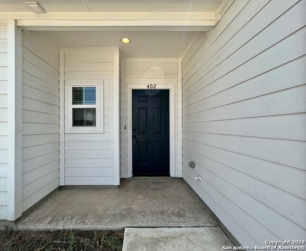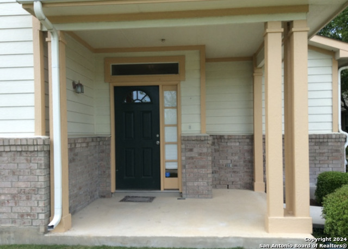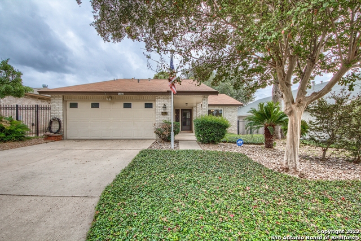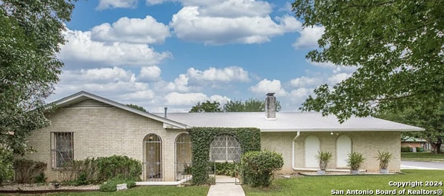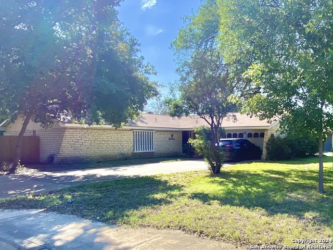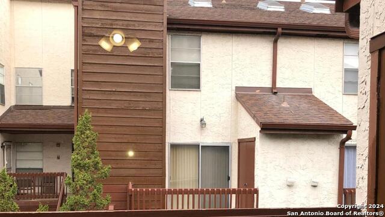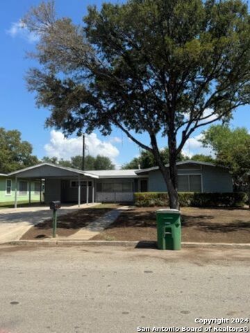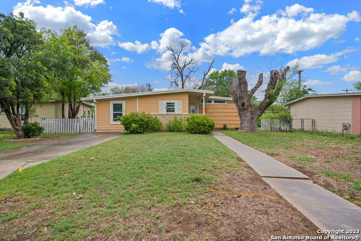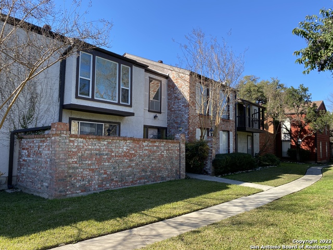4138 Swans Landing 402, San Antonio, TX 78217
Property Photos
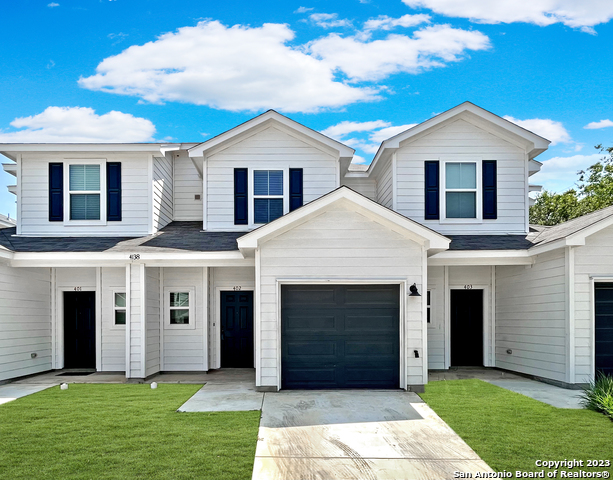
Would you like to sell your home before you purchase this one?
Priced at Only: $1,425
For more Information Call:
Address: 4138 Swans Landing 402, San Antonio, TX 78217
Property Location and Similar Properties
- MLS#: 1808454 ( Residential Rental )
- Street Address: 4138 Swans Landing 402
- Viewed: 68
- Price: $1,425
- Price sqft: $1
- Waterfront: No
- Year Built: 2020
- Bldg sqft: 1246
- Bedrooms: 3
- Total Baths: 3
- Full Baths: 2
- 1/2 Baths: 1
- Days On Market: 105
- Additional Information
- County: BEXAR
- City: San Antonio
- Zipcode: 78217
- Subdivision: Oakmont
- District: North East I.S.D
- Elementary School: Serna
- Middle School: Garner
- High School: Macarthur
- Provided by: PMI Birdy Properties, CRMC
- Contact: Gregg Birdy
- (210) 963-6900

- DMCA Notice
-
Description**MOVE IN INCENTIVE: 1/2 OFF OF THE FIRST FULL MONTHS RENT!** Experience comfortable living in this charming 3 bedroom, 2.5 bathroom townhome that exudes modern elegance. With its impressive high ceilings, this residence offers a spacious and airy ambiance throughout. Step into the inviting living area adorned with plush carpeting and a ceiling fan, providing both comfort and style. The well appointed kitchen and dining area boast exquisite ceramic tile flooring, creating a seamless flow between these spaces. Your culinary endeavors are fully supported by the range of amenities, including a microwave, electric stove/range, and dishwasher making meal preparation and cleanup a breeze. Convenience is key, with the half bath and laundry room conveniently located on the main floor for easy accessibility. Journey upstairs to discover the private bedroom quarters, all featuring soft carpet flooring for an added touch of coziness. The primary bedroom is a true retreat, equipped with a ceiling fan for optimal comfort. The ensuite bathroom offers a single vanity with ample counter space, ensuring your morning routine is both efficient and indulgent. The walk in closet provides generous storage, catering to your organizational needs. Transitioning seamlessly from indoor to outdoor living, the backyard can be conveniently accessed through the kitchen and dining area. This quaint outdoor space presents a charming opportunity for relaxation and enjoyment. With its thoughtfully designed layout and modern amenities, this townhome offers an exceptional living experience. "RESIDENT BENEFIT PACKAGE" ($50/Month)*Renters Insurance Recommended*PET APPS $25 per profile.
Payment Calculator
- Principal & Interest -
- Property Tax $
- Home Insurance $
- HOA Fees $
- Monthly -
Features
Building and Construction
- Exterior Features: Siding
- Flooring: Carpeting, Ceramic Tile
- Foundation: Slab
- Kitchen Length: 11
- Other Structures: None
- Roof: Composition
- Source Sqft: Appsl Dist
Land Information
- Lot Description: Mature Trees (ext feat), Level
- Lot Dimensions: 80x60
School Information
- Elementary School: Serna
- High School: Macarthur
- Middle School: Garner
- School District: North East I.S.D
Garage and Parking
- Garage Parking: One Car Garage, Attached
Eco-Communities
- Energy Efficiency: Programmable Thermostat, Double Pane Windows, Low E Windows, Ceiling Fans
- Water/Sewer: Water System, Sewer System
Utilities
- Air Conditioning: One Central
- Fireplace: Not Applicable
- Heating Fuel: Electric
- Heating: Central
- Recent Rehab: No
- Security: Not Applicable
- Utility Supplier Elec: CPS
- Utility Supplier Gas: N/A
- Utility Supplier Grbge: CPS
- Utility Supplier Other: ATT/SPECTRUM
- Utility Supplier Sewer: Flat $37.50
- Utility Supplier Water: Flat $37.50
- Window Coverings: All Remain
Amenities
- Common Area Amenities: Near Shopping
Finance and Tax Information
- Application Fee: 75
- Cleaning Deposit: 300
- Days On Market: 101
- Max Num Of Months: 24
- Security Deposit: 1838
Rental Information
- Rent Includes: No Inclusions
- Tenant Pays: Gas/Electric, Water/Sewer, Yard Maintenance, Garbage Pickup
Other Features
- Accessibility: Level Lot, Level Drive
- Application Form: ONLINE
- Apply At: WWW, APPLYBIRDY.COM
- Instdir: US-281 S to San Pedro Ave - Exit toward Wurzbach Pkwy/Nakoma Dr - Get on Wurzbach Pkwy - Exit toward Perrin Beitel Rd - Right onto Swans Landing
- Interior Features: One Living Area, Eat-In Kitchen, Breakfast Bar, 1st Floor Lvl/No Steps, High Ceilings, Open Floor Plan, Cable TV Available, High Speed Internet, Laundry in Closet, Laundry Room, Walk in Closets
- Legal Description: NCB: 14149 BLK: 1 LOT: 48 SWANS LANDING
- Min Num Of Months: 12
- Miscellaneous: Broker-Manager, Cluster Mail Box
- Occupancy: Vacant
- Personal Checks Accepted: No
- Ph To Show: 210-222-2227
- Restrictions: Other
- Salerent: For Rent
- Section 8 Qualified: No
- Style: Two Story
- Unit Number: 402
- Views: 68
Owner Information
- Owner Lrealreb: No
Similar Properties
Nearby Subdivisions
Brentwood Common
Bristow Bend
British Commons
East Terrell Hills
El Chaparral
Forest Oaks
Garden Court East
Macarthur Terrace
Macarthur Th Condo Ne
Marymont
Nacogdoches North
North East Park
Northeast Metro Ac#2
Northern Hills
Oak Mount
Oakmont
Pepperidge
Regency Place
Skyline Park
Woodmont Townhomes


