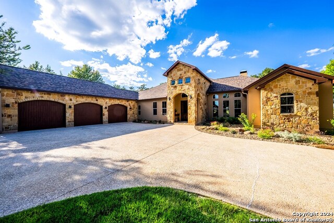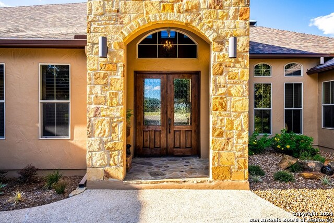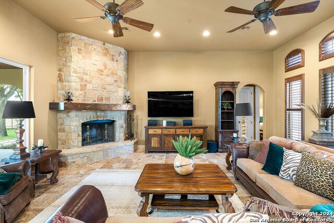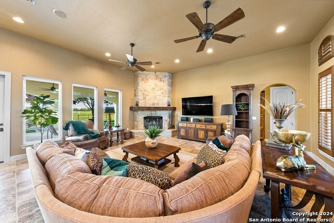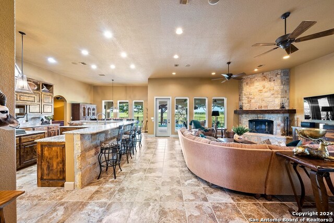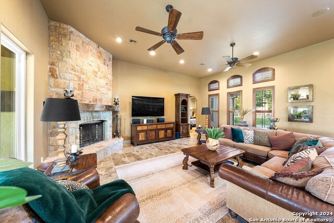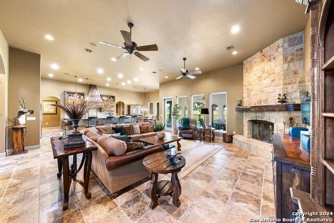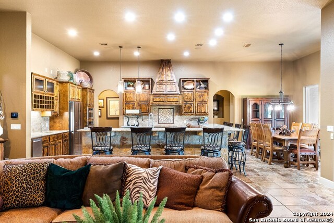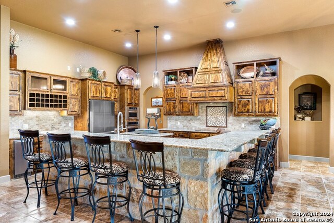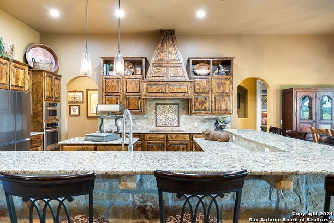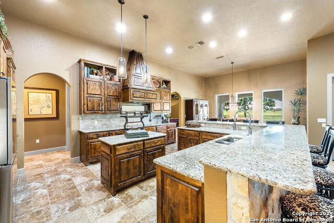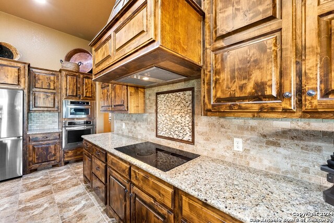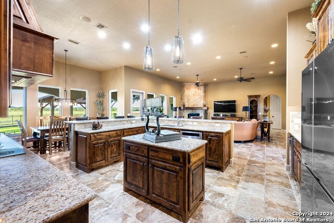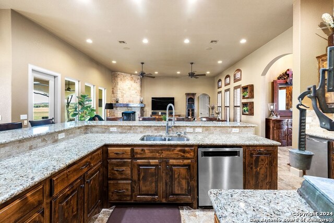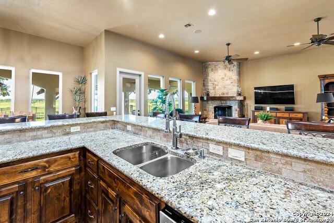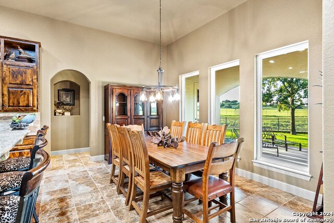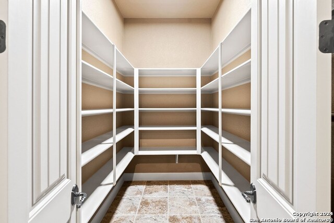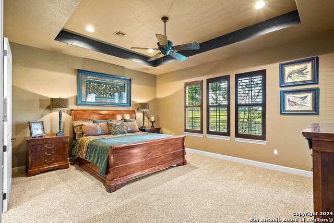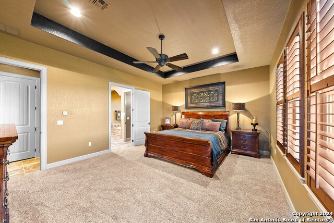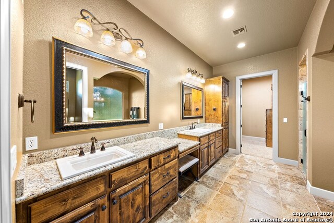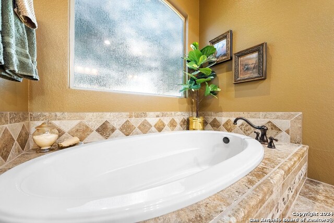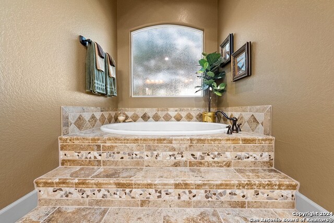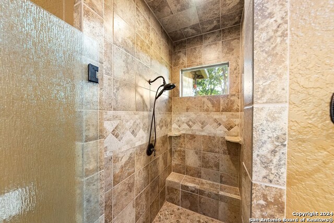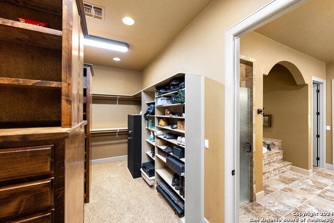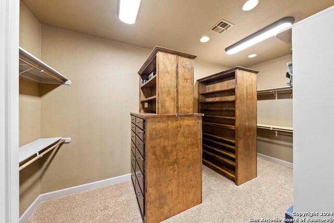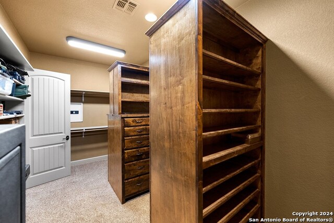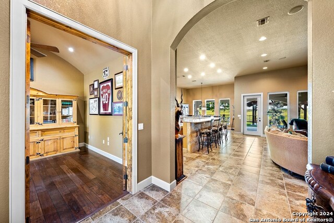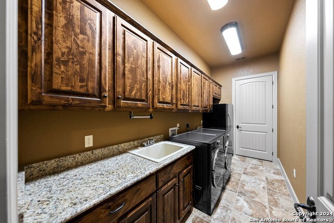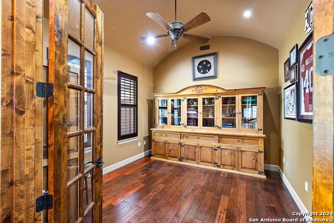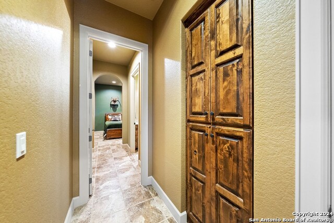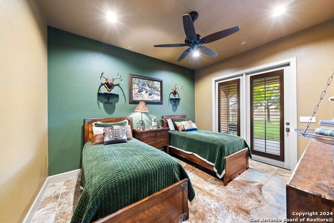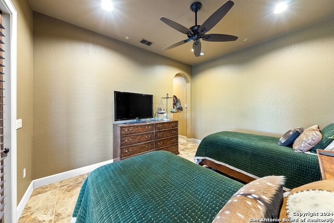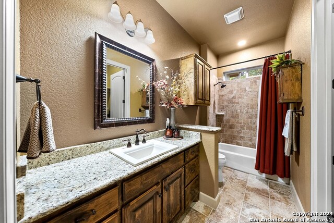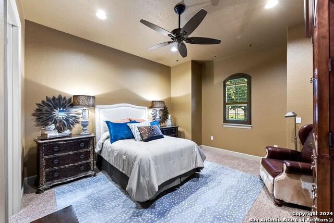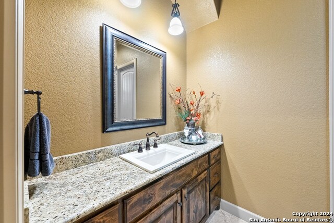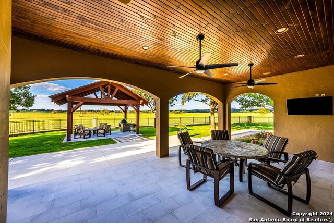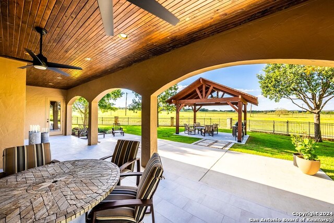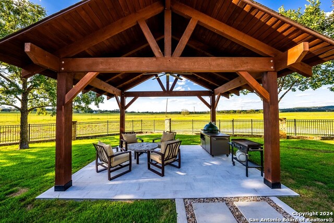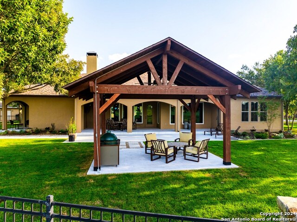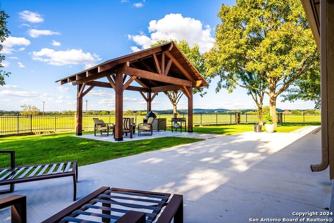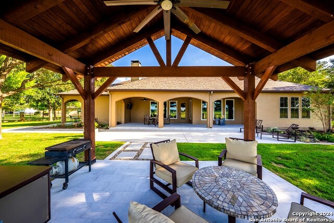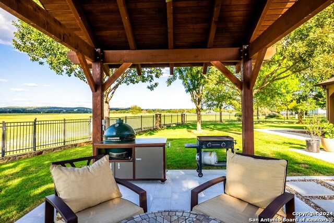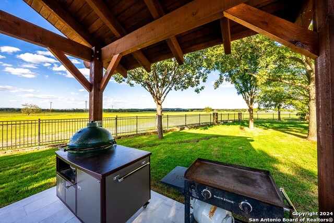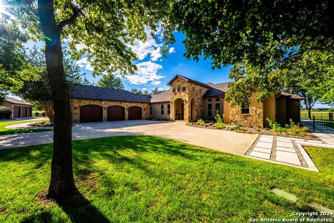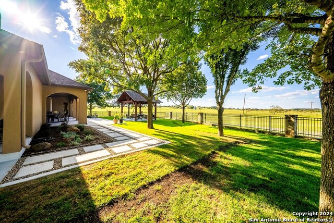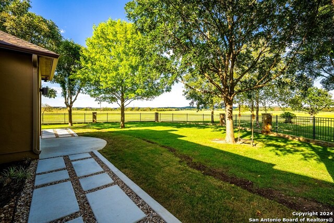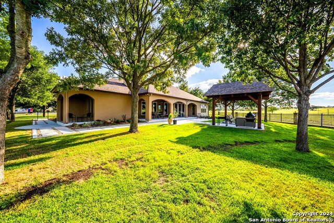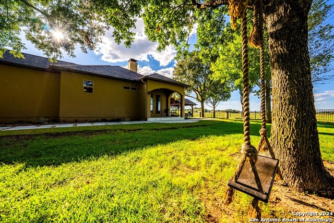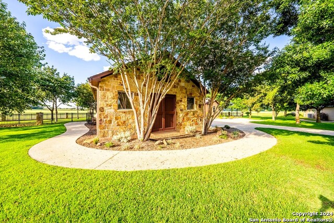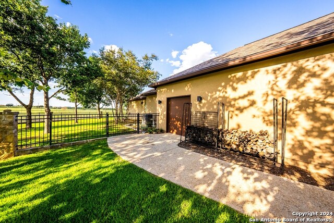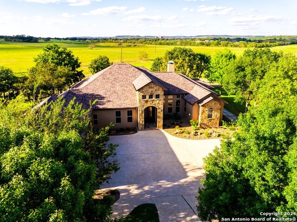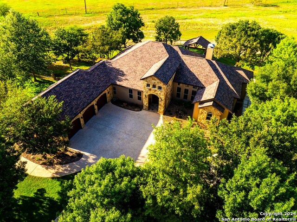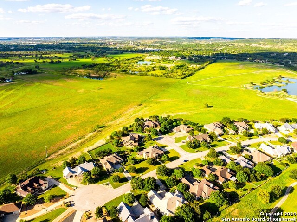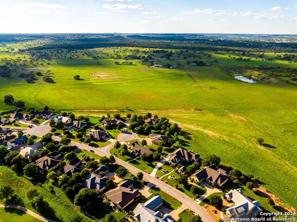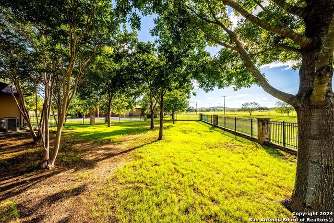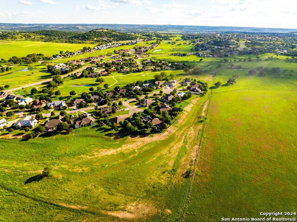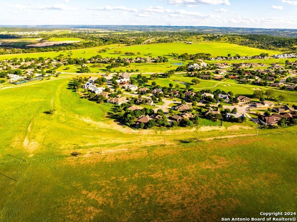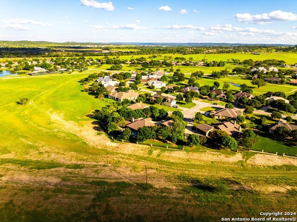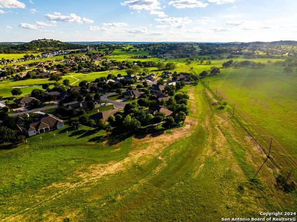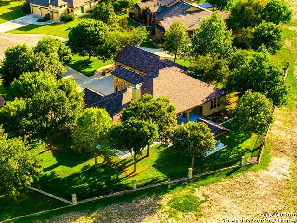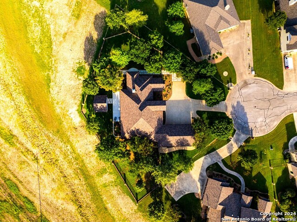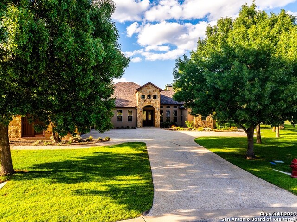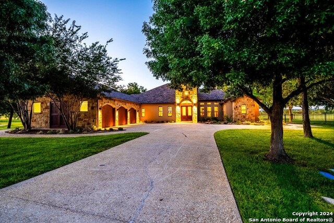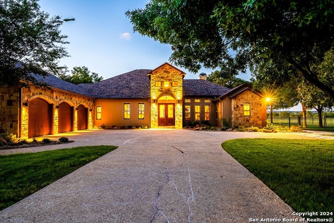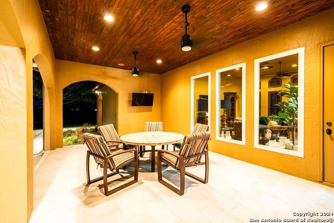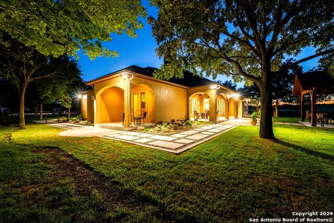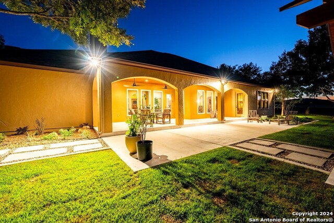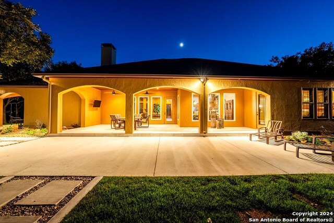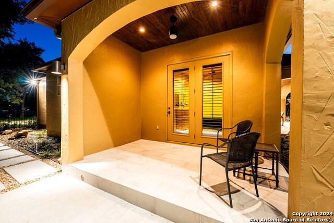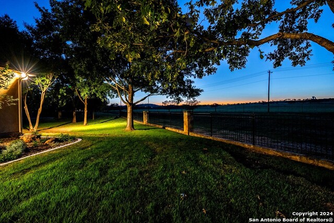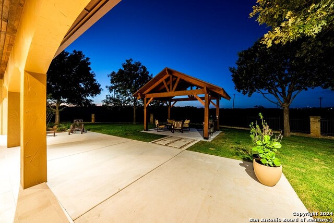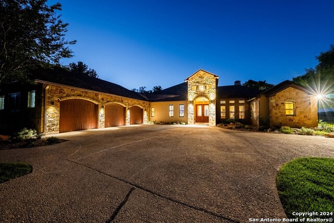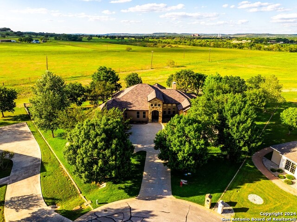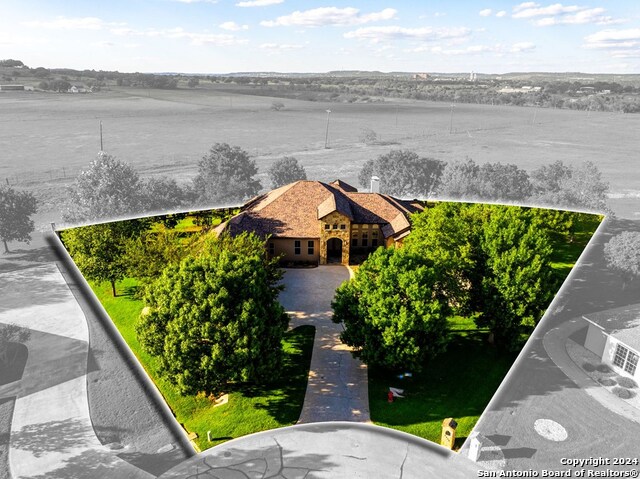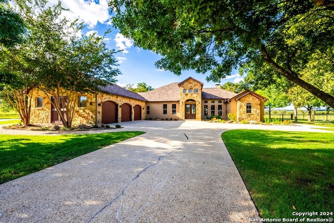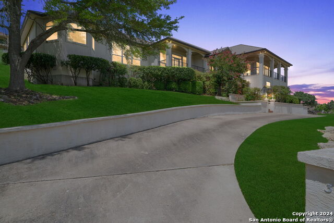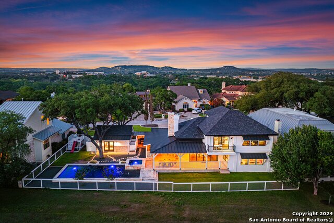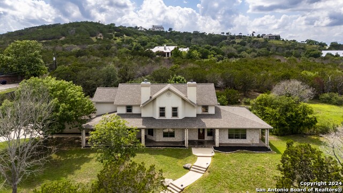2936 Dry Hollow Cir, Kerrville, TX 78028
Property Photos
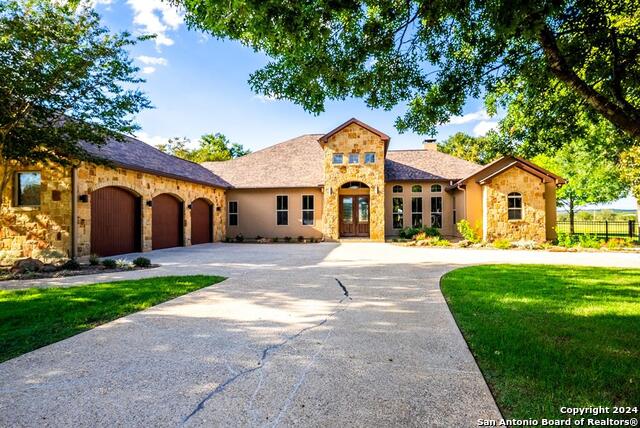
Would you like to sell your home before you purchase this one?
Priced at Only: $995,000
For more Information Call:
Address: 2936 Dry Hollow Cir, Kerrville, TX 78028
Property Location and Similar Properties
- MLS#: 1808662 ( Single Residential )
- Street Address: 2936 Dry Hollow Cir
- Viewed: 16
- Price: $995,000
- Price sqft: $327
- Waterfront: No
- Year Built: 2009
- Bldg sqft: 3040
- Bedrooms: 3
- Total Baths: 4
- Full Baths: 3
- 1/2 Baths: 1
- Garage / Parking Spaces: 3
- Days On Market: 105
- Additional Information
- County: KERR
- City: Kerrville
- Zipcode: 78028
- Subdivision: Comanche Trace
- District: Kerrville.
- Elementary School: Tom Daniels
- Middle School: Peterson
- High School: Tivy
- Provided by: Keller Williams City-View
- Contact: Shane Neal
- (210) 982-0405

- DMCA Notice
-
DescriptionLocated in the prestigious Comanche Trace community, this stunning 3 bedroom, 3.5 bathroom home with a 3 car garage and dedicated office space sits on a gated half acre lot in a quiet cul de sac. The open floor plan features a spacious kitchen overlooking the living room, while the primary ensuite offers dual sinks, a walk in shower, a soaking tub, and a large walk in closet with built ins. The backyard boasts an extended covered patio and pergola, perfect for enjoying views of the Hill Country and its wildlife, including black buck antelope and whitetail deer. Recent improvements include new sod, landscaping, backyard upgrades, a 2 year old HVAC, foundation repair with a lifetime transferable warranty, and a new water softener. An additional feature to the home is the golf cart direct path access into home. The community offers top tier amenities like bike trails, a lake, clubhouse, golf course, jogging trails, playground, tennis court, and pool. This is a one of a kind property come see it today!
Payment Calculator
- Principal & Interest -
- Property Tax $
- Home Insurance $
- HOA Fees $
- Monthly -
Features
Building and Construction
- Apprx Age: 15
- Builder Name: UNKNOWN
- Construction: Pre-Owned
- Exterior Features: 4 Sides Masonry, Stucco, Rock/Stone Veneer
- Floor: Carpeting, Ceramic Tile, Wood
- Foundation: Slab
- Kitchen Length: 15
- Roof: Composition
- Source Sqft: Appsl Dist
Land Information
- Lot Description: Cul-de-Sac/Dead End, County VIew, 1/4 - 1/2 Acre, Level
- Lot Improvements: Street Paved, Curbs, Asphalt
School Information
- Elementary School: Tom Daniels
- High School: Tivy
- Middle School: Peterson
- School District: Kerrville.
Garage and Parking
- Garage Parking: Three Car Garage, Attached, Side Entry, Oversized
Eco-Communities
- Energy Efficiency: Double Pane Windows, Ceiling Fans
- Water/Sewer: City
Utilities
- Air Conditioning: Zoned
- Fireplace: One, Living Room, Wood Burning
- Heating Fuel: Electric
- Heating: Central
- Recent Rehab: No
- Window Coverings: Some Remain
Amenities
- Neighborhood Amenities: Waterfront Access, Pool, Tennis, Golf Course, Clubhouse, Park/Playground, Jogging Trails, Bike Trails, Lake/River Park
Finance and Tax Information
- Days On Market: 87
- Home Owners Association Fee: 845
- Home Owners Association Frequency: Annually
- Home Owners Association Mandatory: Mandatory
- Home Owners Association Name: COMANCHE TRACE RANCH COMMUNITY, INC.
- Total Tax: 11957.66
Other Features
- Contract: Exclusive Right To Sell
- Instdir: Head north on TX-173 N toward Comanche Trace Dr, Turn left onto Comanche Trace Dr, Turn right onto Dry Hollow Dr, Turn right onto Dry Hollow Ct
- Interior Features: One Living Area, Island Kitchen, Breakfast Bar, Walk-In Pantry, High Ceilings, Open Floor Plan, Pull Down Storage, Cable TV Available, High Speed Internet, Laundry Main Level, Laundry Room, Telephone, Walk in Closets
- Legal Description: COMANCHE TRACE PH 1, SEC 3 BLK A LOT 9
- Miscellaneous: Virtual Tour
- Occupancy: Owner
- Ph To Show: 210-222-2227
- Possession: Closing/Funding
- Style: One Story, Texas Hill Country
- Views: 16
Owner Information
- Owner Lrealreb: No
Similar Properties
Nearby Subdivisions
Aqua Vista
Benbrook
Bivouac Estates
Bluebell Estates
Burney Oak Estates
Comanche Trace
Creekside
Fawn Run
Foothills
Greenwood Forest
Guadalupe Heights
Guadalupe Hts
Highlander
Highlands Ranch
Hill Crest
Hillcrest
J A Tivy
Ja Tivy Addn
Kerrville Hills Ranch
Loma Vista
Los Cedros
Meridian
Methodist Encampment
N/a
None
Northwest Hills
Nwh Northwest Hills
Out Kerr
Out Of County/see Re
Out/kerr County
Quinlan Creek Estates
Ridgeland
Riverhill
Saddlewood Estates
Scenic H
Scenic Loop Estates
Sendero Ranch
Shalako
Sleepy Hollow
The Horizon
The Meridian
The Summit
The Woods
Tierra Linda
Tierra Vista Estates
Tivy
Treasure Hills
Undefined
Unknown
Upper Turtle Creek
Vicksburg Village
Vista Hills
Wallace
West Creek Hills
Westland
Westland Park


