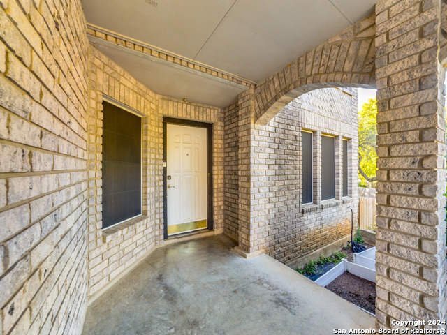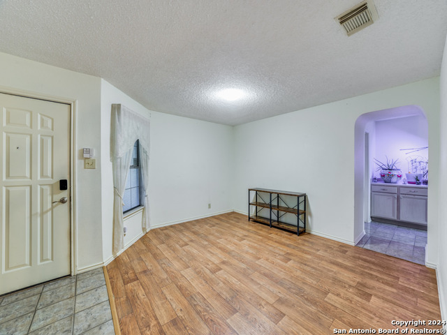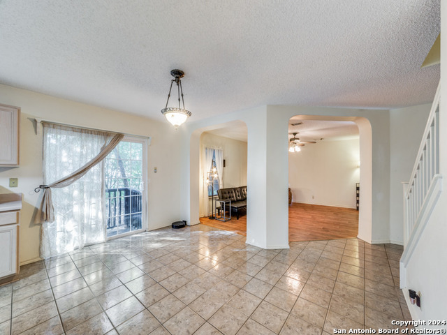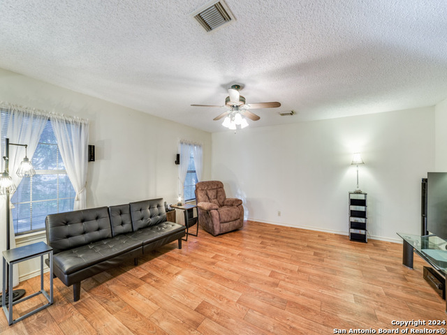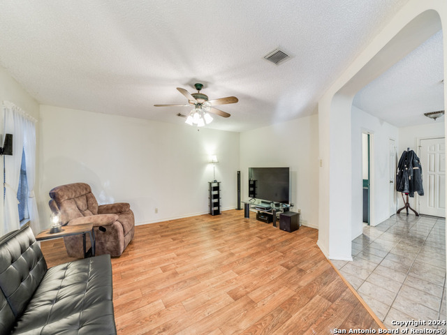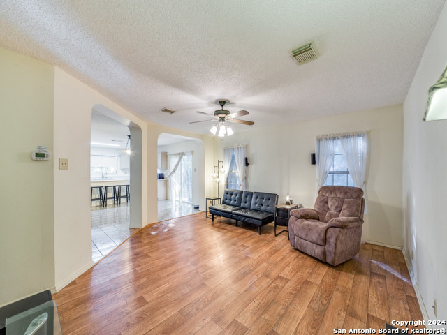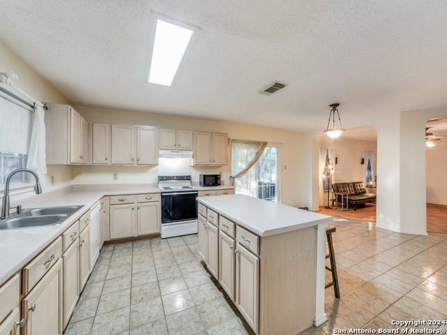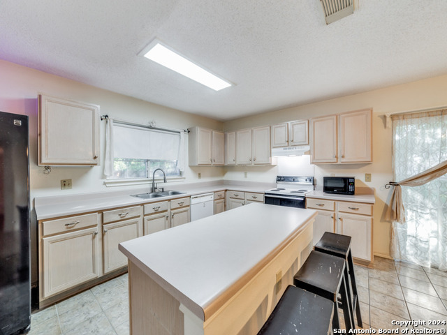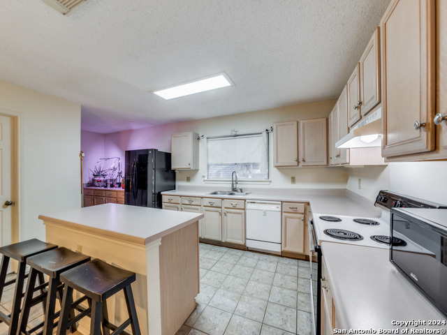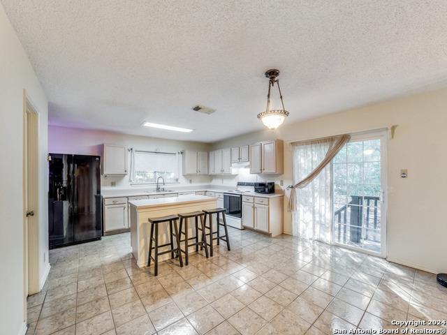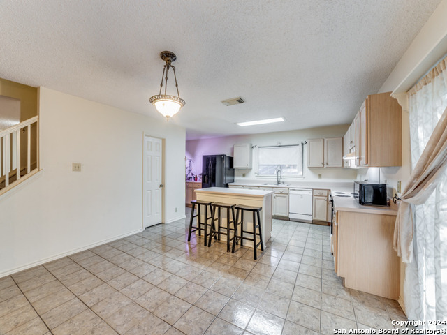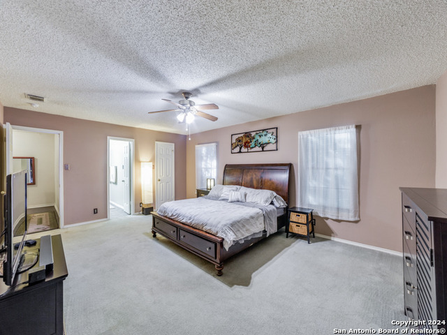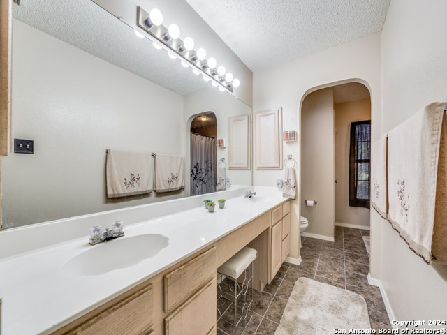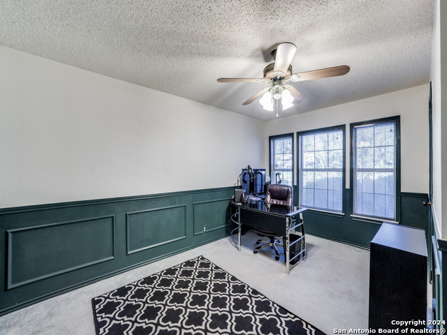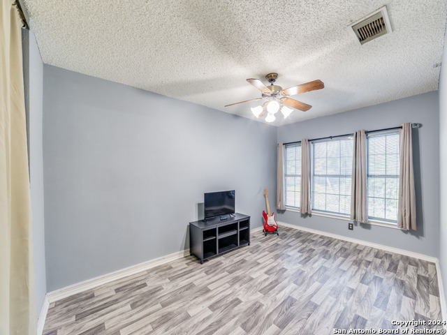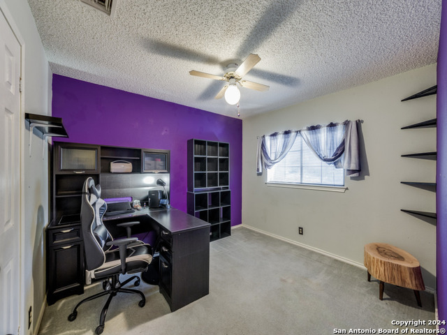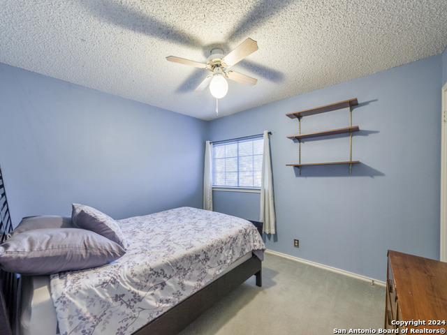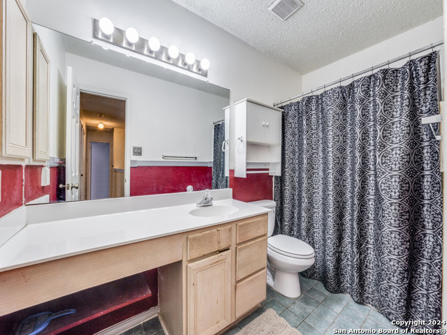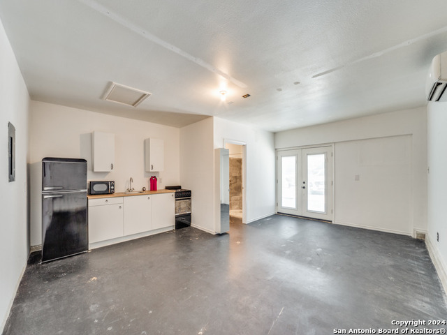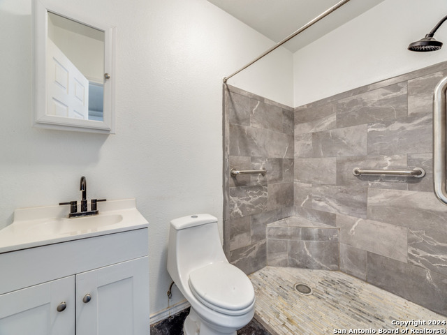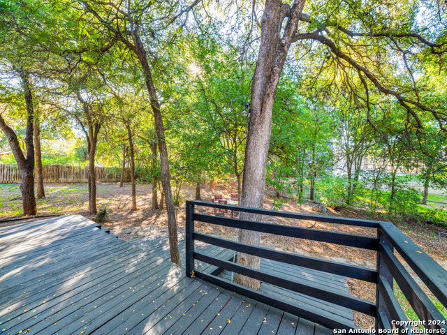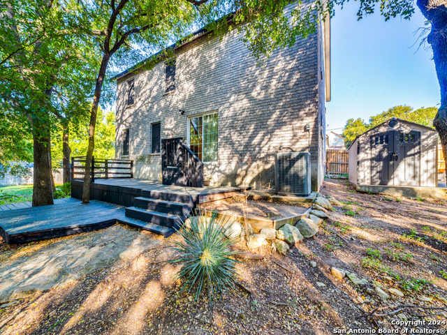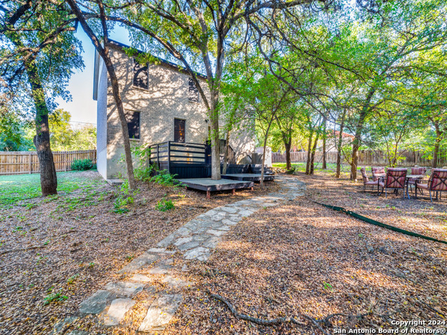1806 Highland Mist Ln, San Antonio, TX 78251
Property Photos
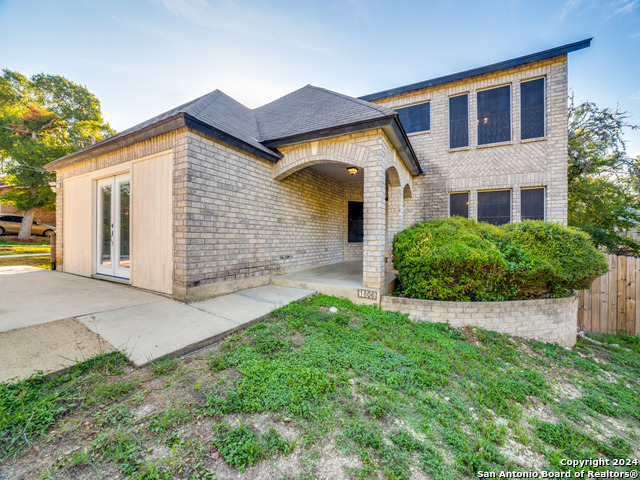
Would you like to sell your home before you purchase this one?
Priced at Only: $349,900
For more Information Call:
Address: 1806 Highland Mist Ln, San Antonio, TX 78251
Property Location and Similar Properties
- MLS#: 1808825 ( Single Residential )
- Street Address: 1806 Highland Mist Ln
- Viewed: 3
- Price: $349,900
- Price sqft: $130
- Waterfront: No
- Year Built: 1994
- Bldg sqft: 2683
- Bedrooms: 5
- Total Baths: 3
- Full Baths: 2
- 1/2 Baths: 1
- Garage / Parking Spaces: 1
- Days On Market: 6
- Additional Information
- County: BEXAR
- City: San Antonio
- Zipcode: 78251
- Subdivision: Oak Creek
- District: Northside
- Elementary School: Forester
- Middle School: Robert Vale
- High School: Stevens
- Provided by: Equity PMG
- Contact: Karyn Stephan
- (210) 568-7668

- DMCA Notice
-
DescriptionGreat use of space in this 5 bedroom home on almost 1/2 acre. Garage converted to studio apartment yet still lots of parking and storage. GIANT kitchen overlooks family/living room and park like backyard. Dining/bonus room next to kitchen. Seller willing to help with allowable buyer costs. Close to Seaworld, The Pillars Children's Center, Fiesta Texas, La Cantera. Easy access to Lackland or the Med Center as well.
Payment Calculator
- Principal & Interest -
- Property Tax $
- Home Insurance $
- HOA Fees $
- Monthly -
Features
Building and Construction
- Apprx Age: 30
- Builder Name: unknown
- Construction: Pre-Owned
- Exterior Features: Brick
- Floor: Carpeting, Ceramic Tile, Other
- Foundation: Slab
- Kitchen Length: 21
- Other Structures: Shed(s)
- Roof: Composition
- Source Sqft: Appsl Dist
School Information
- Elementary School: Forester
- High School: Stevens
- Middle School: Robert Vale
- School District: Northside
Garage and Parking
- Garage Parking: None/Not Applicable
Eco-Communities
- Water/Sewer: Water System
Utilities
- Air Conditioning: One Central, One Window/Wall
- Fireplace: Not Applicable
- Heating Fuel: Electric
- Heating: Heat Pump, Other
- Utility Supplier Elec: CPS
- Utility Supplier Grbge: City
- Utility Supplier Sewer: SAWS
- Utility Supplier Water: SAWS
- Window Coverings: Some Remain
Amenities
- Neighborhood Amenities: None
Finance and Tax Information
- Home Owners Association Mandatory: None
- Total Tax: 8544.32
Rental Information
- Currently Being Leased: No
Other Features
- Accessibility: Int Door Opening 32"+, Ext Door Opening 36"+, 36 inch or more wide halls, Grab Bars in Bathroom(s), Other Main Level Modifications, Full Bath/Bed on 1st Flr, Stall Shower, Wheelchair Adaptable, Wheelchair Modifications
- Block: 11
- Contract: Exclusive Right To Sell
- Instdir: Loop 1604 to Military Dr, u-turn, right on Reed Rd, left on Country Cork, right on Highland Mist Ln.
- Interior Features: One Living Area, Separate Dining Room, Eat-In Kitchen, Two Eating Areas, Island Kitchen, Breakfast Bar, Utility Room Inside, Secondary Bedroom Down, 1st Floor Lvl/No Steps, Converted Garage, Open Floor Plan, Pull Down Storage, Cable TV Available, High Speed Internet, Laundry Main Level, Walk in Closets, Attic - Access only, Attic - Pull Down Stairs
- Legal Desc Lot: 19
- Legal Description: NCB 34400B BLK 11 LOT 19 OAK CREEK COMMUNITY UT-1 "POTRANCO/
- Occupancy: Owner
- Ph To Show: 21022202227
- Possession: Closing/Funding
- Style: Two Story
Owner Information
- Owner Lrealreb: No
Nearby Subdivisions
Aviara
Brycewood
Cove At West Over Hills
Cove At Westover Hills
Creekside
Crown Haven
Crown Meadows
Culebra Crossing
Doral
Enclave At Westover Hills
Estates Of Westover
Estonia
Grissom Trails
Legacy Trails
Lindsey Place
Lindsey Place Unit 1
Magnolia Heights
Magnolia Heights Ii
Mountain View
N/a
Northside Metro
Northwest Crossing
Oak Creek
Oak Creek Community
Oak Creek New
Pipers Meadow
Sierra Vista
Spring Vistas
Tara
The Greens At Legacy Tra
The Heights At Westover
The Meadows At The Reser
Timber Ridge
Timberidge
Westcove Village
Westover Crossing
Westover Elms
Westover Hills
Westover Place
Westover Valley
Westover Woods
Wood Glen
Woodglen


