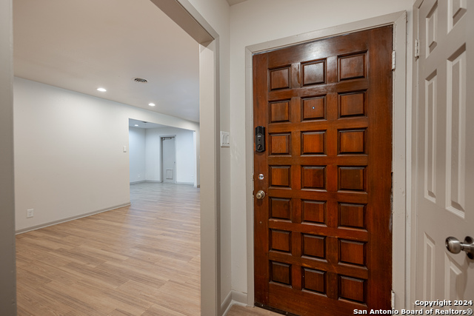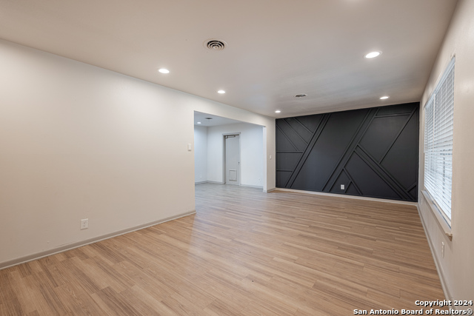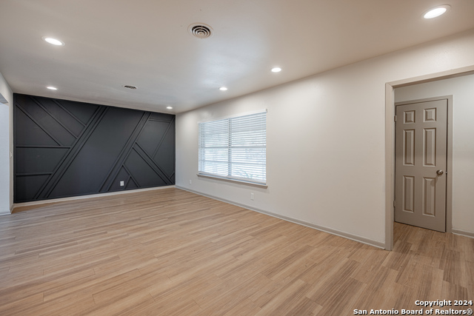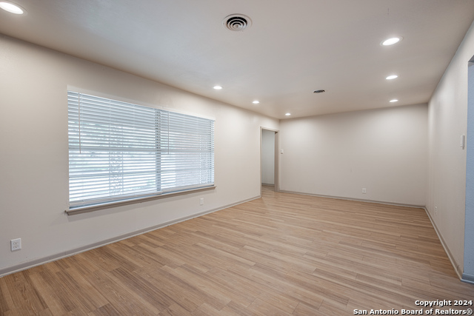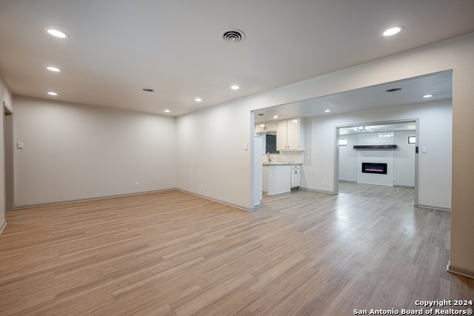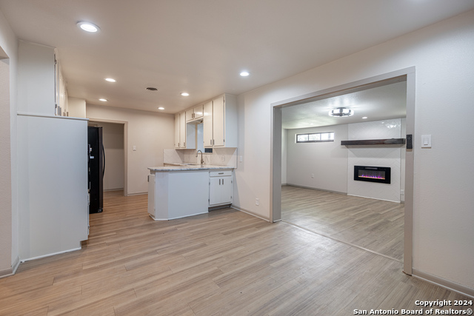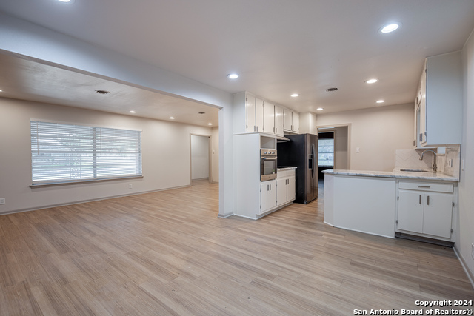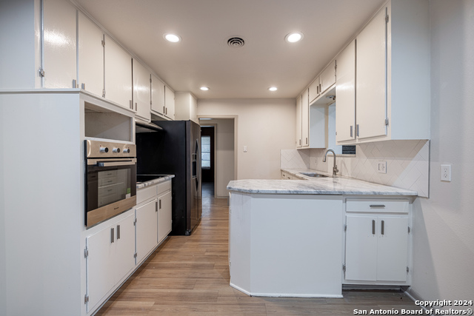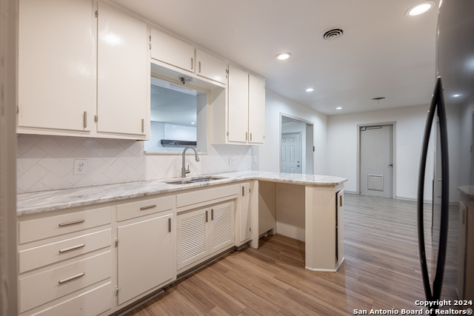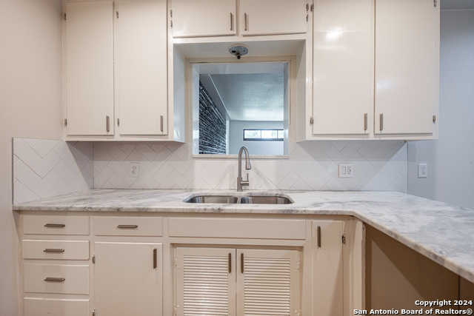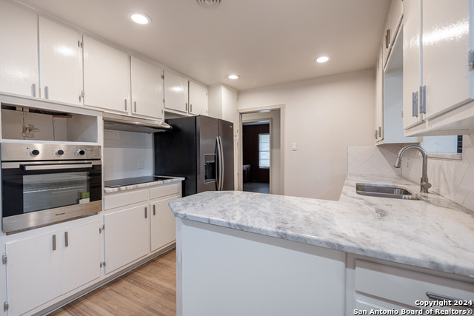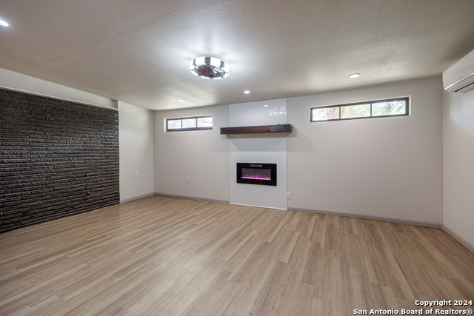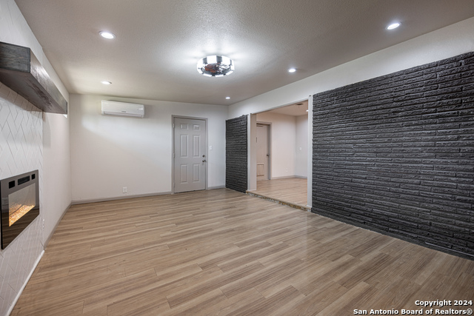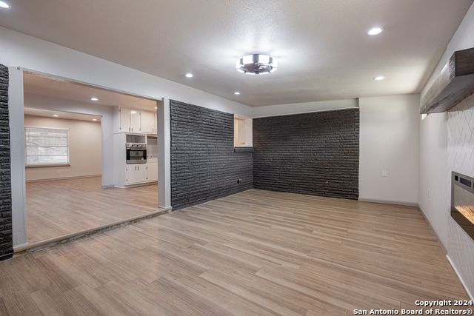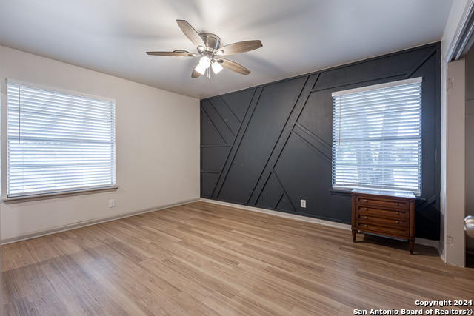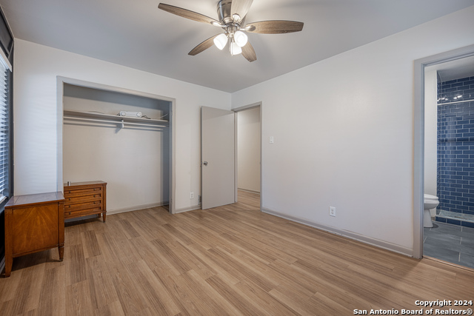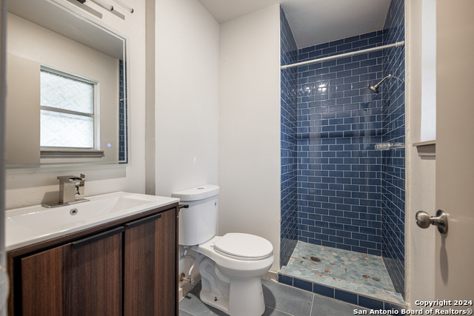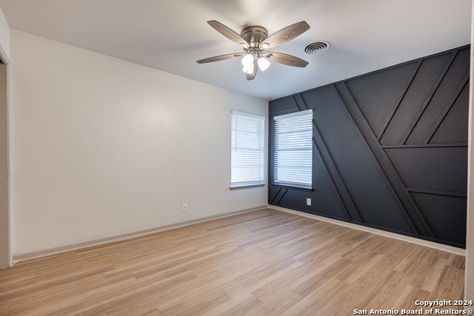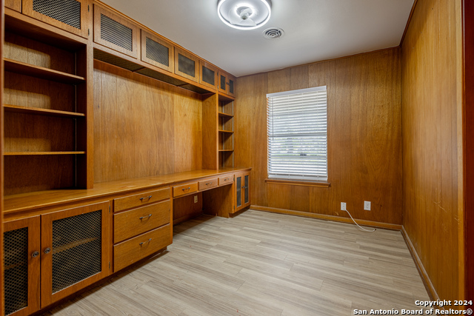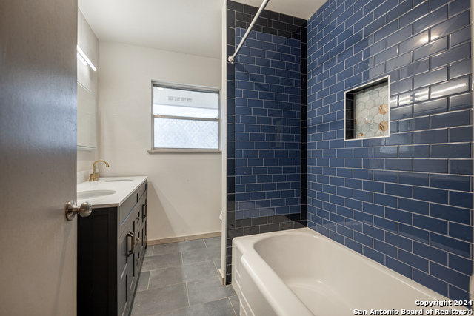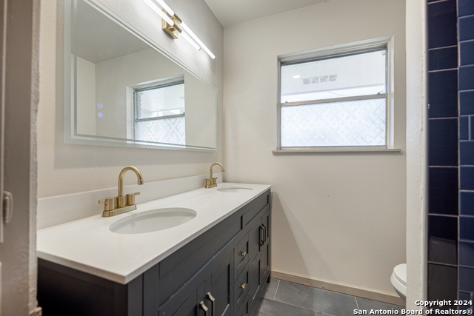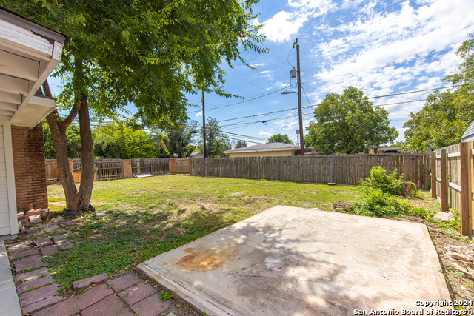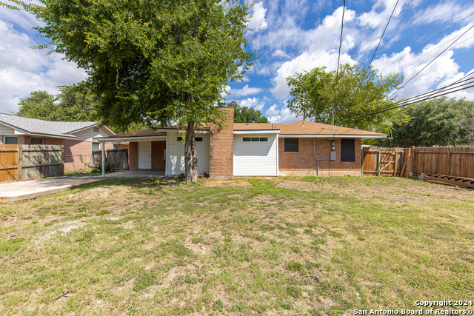4942 Stoneleigh Dr, San Antonio, TX 78220
Property Photos
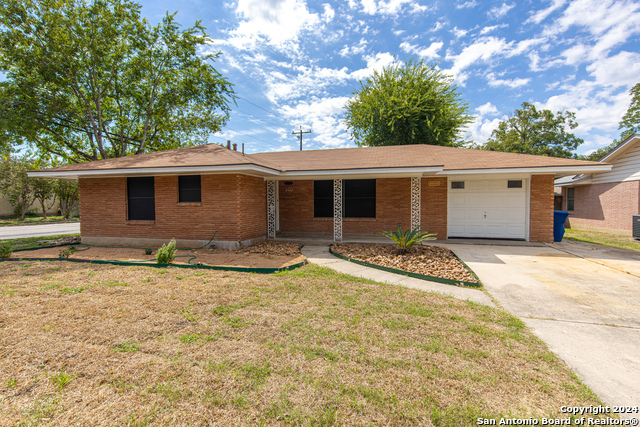
Would you like to sell your home before you purchase this one?
Priced at Only: $229,000
For more Information Call:
Address: 4942 Stoneleigh Dr, San Antonio, TX 78220
Property Location and Similar Properties
- MLS#: 1808986 ( Single Residential )
- Street Address: 4942 Stoneleigh Dr
- Viewed: 4
- Price: $229,000
- Price sqft: $151
- Waterfront: No
- Year Built: 1961
- Bldg sqft: 1521
- Bedrooms: 3
- Total Baths: 4
- Full Baths: 2
- 1/2 Baths: 2
- Garage / Parking Spaces: 1
- Days On Market: 5
- Additional Information
- County: BEXAR
- City: San Antonio
- Zipcode: 78220
- Subdivision: Dellcrest
- District: San Antonio I.S.D.
- Elementary School: Hirsch
- Middle School: Davis
- High School: Sam Houston
- Provided by: Affinity Real Estate Brokerage
- Contact: Mark Ramos
- (210) 875-2337

- DMCA Notice
-
DescriptionWelcome to your new home located in desirable established Dellcrest. This 3 bedroom 2 bath home sits on corner lot with alley access . The 2 living areas are great for hosting guests . There are several upgrades through out . The kitchen comes with stainless steel appliances. One of the bedroom can be used as an office or library as it has the orginal built in desk area. This home is a must see to truly appreciate the floor plan.
Payment Calculator
- Principal & Interest -
- Property Tax $
- Home Insurance $
- HOA Fees $
- Monthly -
Features
Building and Construction
- Apprx Age: 63
- Builder Name: Unknown
- Construction: Pre-Owned
- Exterior Features: Brick, Wood
- Floor: Vinyl
- Foundation: Slab
- Kitchen Length: 12
- Roof: Heavy Composition
- Source Sqft: Appsl Dist
School Information
- Elementary School: Hirsch
- High School: Sam Houston
- Middle School: Davis
- School District: San Antonio I.S.D.
Garage and Parking
- Garage Parking: One Car Garage
Eco-Communities
- Water/Sewer: Water System, Sewer System
Utilities
- Air Conditioning: One Central, Other
- Fireplace: One
- Heating Fuel: Electric
- Heating: Central
- Recent Rehab: Yes
- Utility Supplier Elec: Cps
- Utility Supplier Gas: Cps
- Utility Supplier Sewer: Saws
- Utility Supplier Water: Saws
- Window Coverings: All Remain
Amenities
- Neighborhood Amenities: Other - See Remarks
Finance and Tax Information
- Home Owners Association Mandatory: None
- Total Tax: 5049
Other Features
- Block: 12
- Contract: Exclusive Right To Sell
- Instdir: Corner of stoneleigh and willenbrock ave
- Interior Features: Two Living Area, Study/Library, Utility Area in Garage, 1st Floor Lvl/No Steps, Open Floor Plan
- Legal Desc Lot: 11
- Legal Description: NCB 13181 BLK 12 LOT 11
- Occupancy: Vacant
- Ph To Show: SHOWING TIME
- Possession: Closing/Funding
- Style: One Story
Owner Information
- Owner Lrealreb: Yes
Nearby Subdivisions
Cherry Hills
City St. Hedwig Ac. (ec)
Coliseum Oaks
Dellcrest
Denver Heights
East Houston Estates
East Park
Eastwood Village
Homestakes
Huntleigh Park
Katy Way
Lincoln Park
Lincolnshire
Lincolnshire/willow Park
Lincolnshire/willow Pk
Rice Road
Rosillo Creek
Rosillo Creek Unit 1
Rosillo Ranch
Royal View
St Hedwig Addition
Uecker Tract 1
Wheatley Heights
Willow Park


