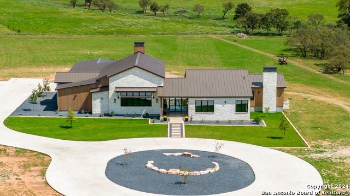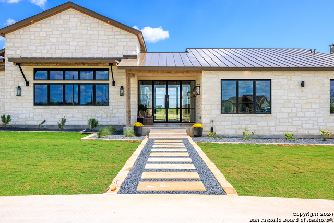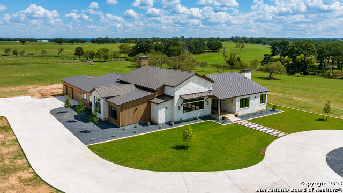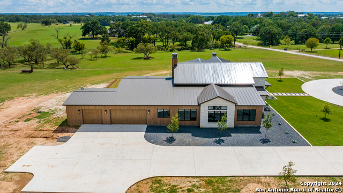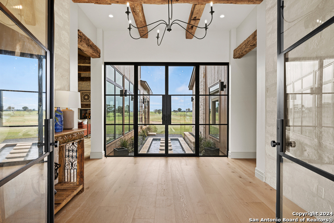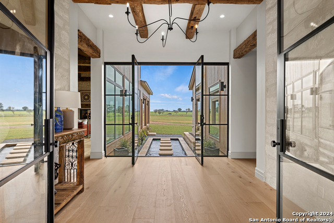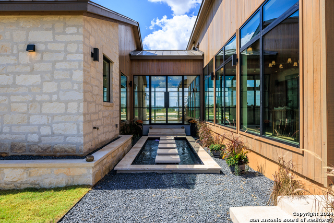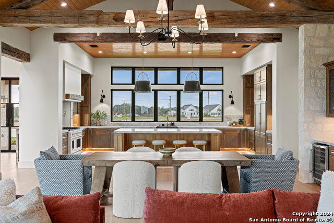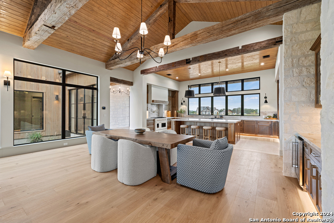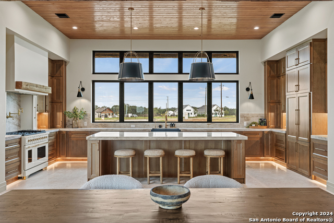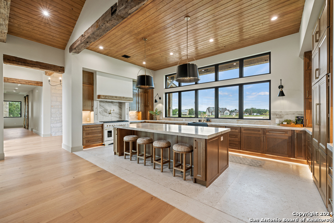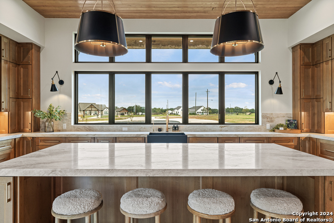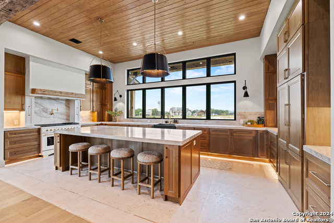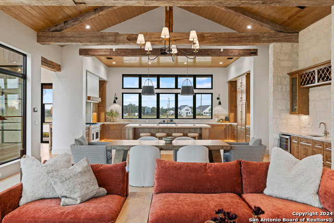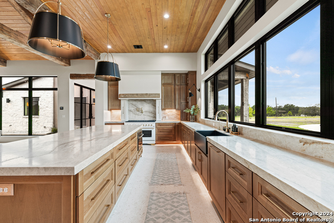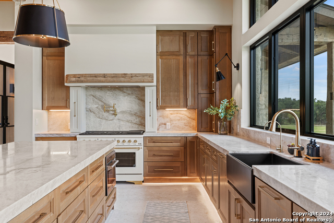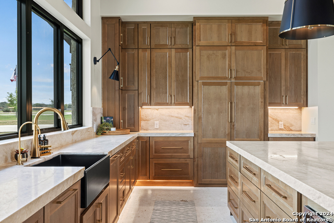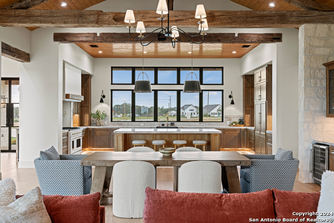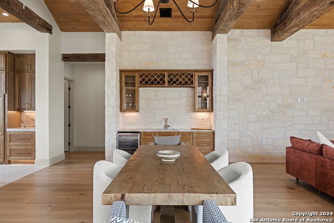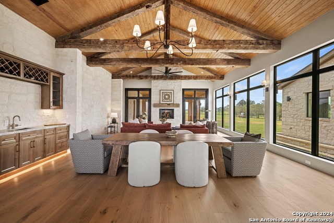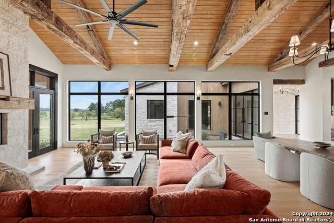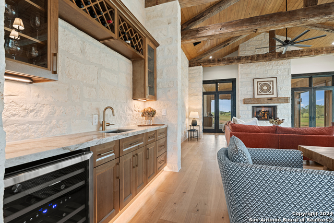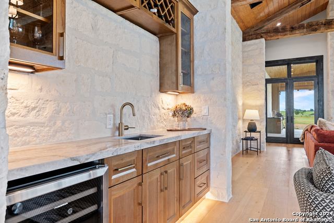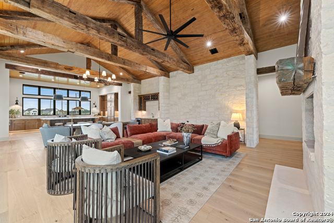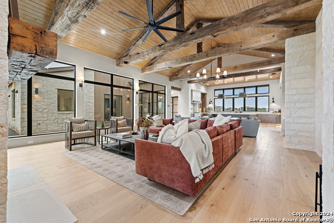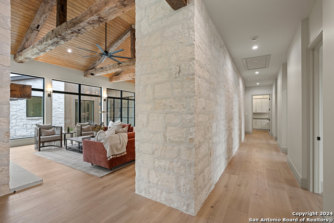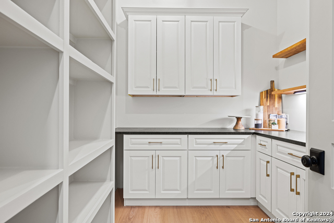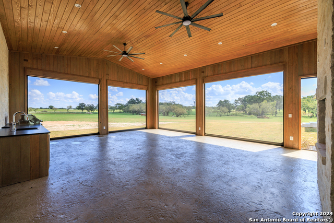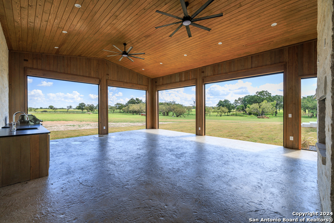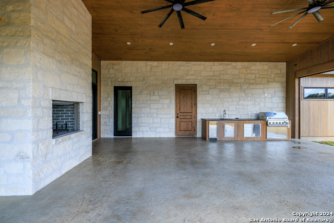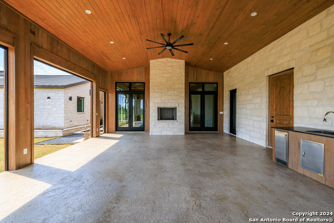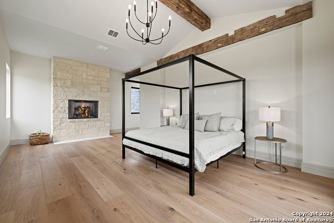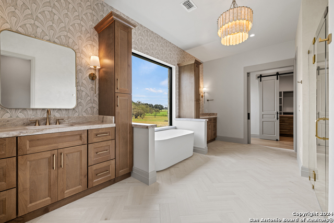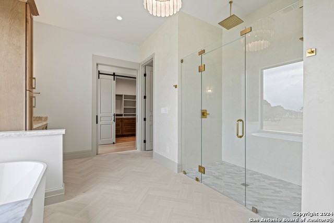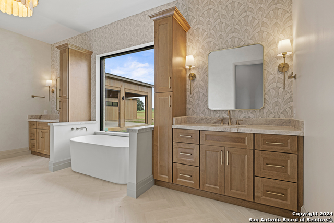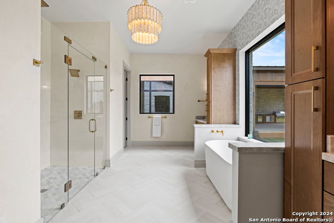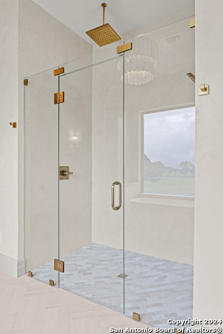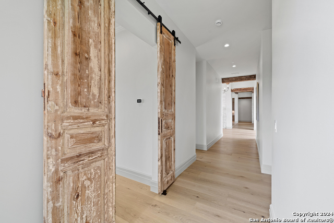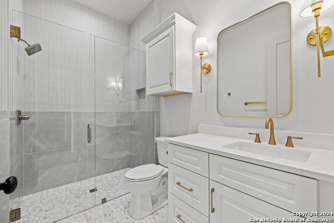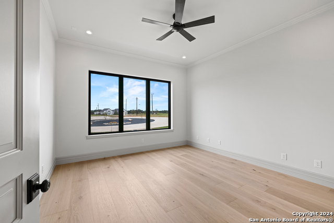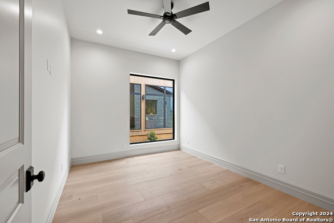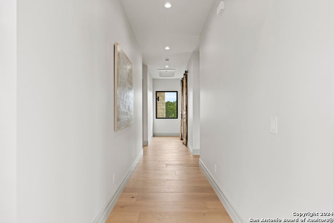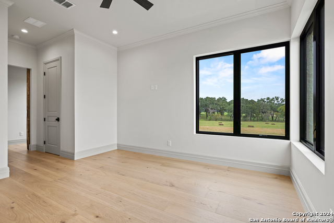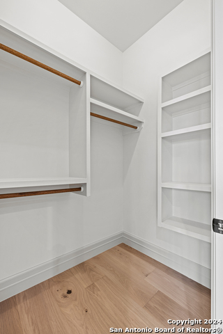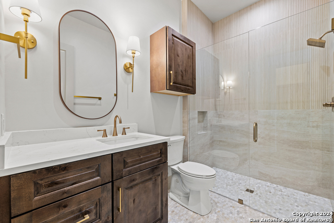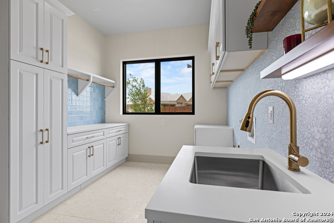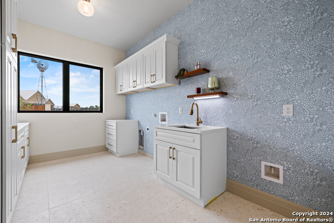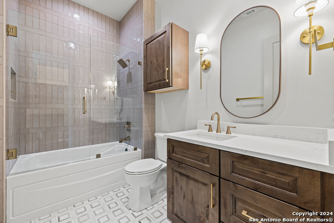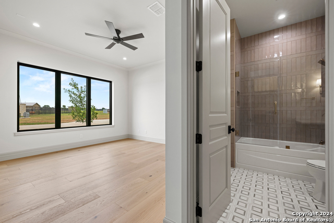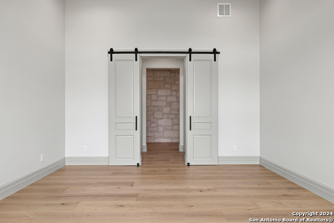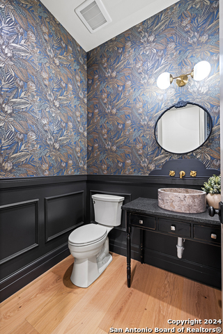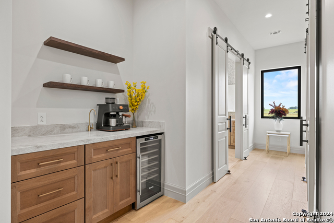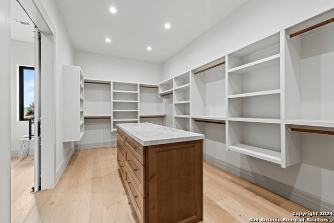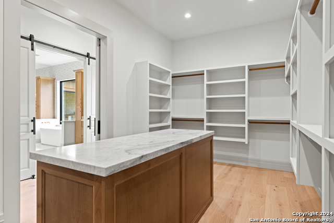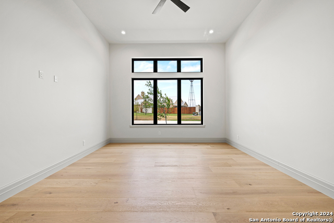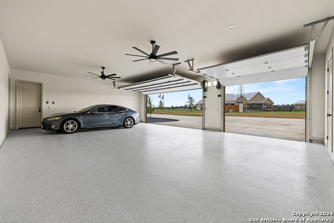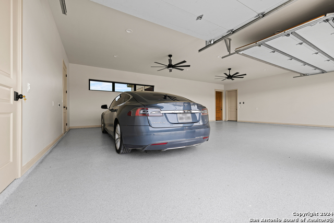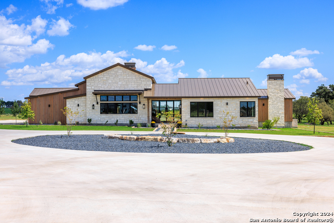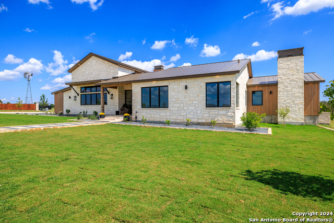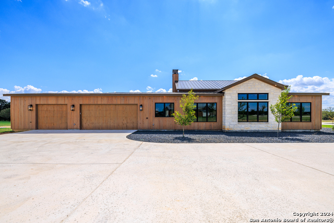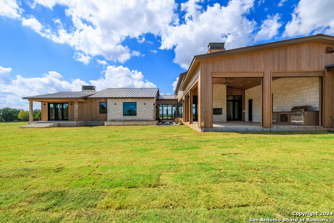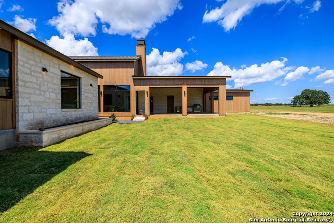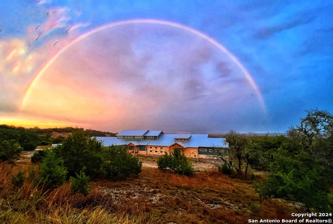1318 Country Side Bnd, Fredericksburg, TX 78624
Property Photos
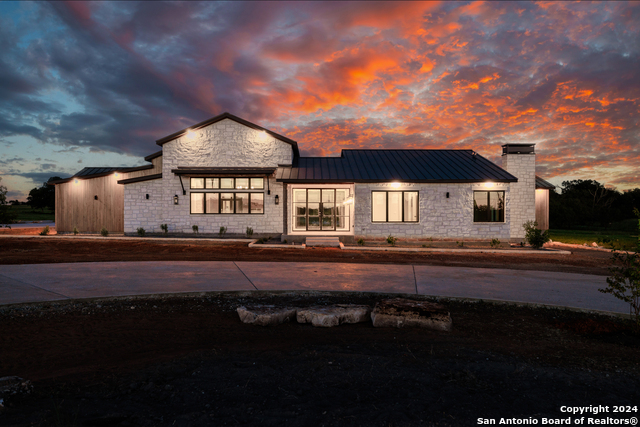
Would you like to sell your home before you purchase this one?
Priced at Only: $2,850,000
For more Information Call:
Address: 1318 Country Side Bnd, Fredericksburg, TX 78624
Property Location and Similar Properties
- MLS#: 1809434 ( Single Residential )
- Street Address: 1318 Country Side Bnd
- Viewed: 9
- Price: $2,850,000
- Price sqft: $587
- Waterfront: No
- Year Built: 2024
- Bldg sqft: 4854
- Bedrooms: 4
- Total Baths: 5
- Full Baths: 4
- 1/2 Baths: 1
- Garage / Parking Spaces: 3
- Days On Market: 118
- Additional Information
- County: GILLESPIE
- City: Fredericksburg
- Zipcode: 78624
- Subdivision: Countryside
- District: Fredericksburg
- Elementary School: Fredericksburg
- Middle School: Fredericksburg
- High School: Fredericksburg
- Provided by: CA & Company, REALTORS
- Contact: Katelyn Woolsey
- (830) 317-9474

- DMCA Notice
-
DescriptionBuilder offering a $100k incentive for a contract before Feb! Use towards a pool, landscaping, whatever you chose! A Rare Gem in Fredericksburg. Nestled just 1.5 miles from the vibrant heart of Main Street and outside the city limits, this extraordinary property offers a unique blend of luxury and ranch style living, with no HOA restrictions, short term rentals allowed, and additional structures permitted. Set on 3.54 ag exempt acres, at 4854 interior SF, this home boasts serene views of a neighboring cattle farm and is perfectly positioned to enjoy the Southeast breeze from a spacious 24 x 30 motorized screened patio. Thoughtfully designed to compliment its lot, this home showcases nearly every luxury you could imagine. Step into a grand double entry foyer leading to an open, light filled space with features that include 10" French oak flooring, floor to ceiling limestone walls and 200 year old hand hewn beams. A chef's dream kitchen with limestone floors, cabinet panel Bosch appliances, double dishwashers, an Italian stove range, honed quartzite countertops backsplash, toe kick and under counter lighting, alongside a stylish wine bar for all your Fredericksburg favorites. Enjoy interior wood and stone accents, a butler's pantry, designer tiled bathrooms, and versatile rooms including a play/TV room, office, and a workout/2nd office/nursery/gift wrapping room. The primary suite features a cozy fireplace, a private walk out patio, and his and hers water closets in the ensuite bath. A three car garage with epoxy flooring and walk in storage, and stunning "floating step" water feature to complete this exceptional home. Year round comfort is a must in Texas and the builder didn't stop at what just meets the eye, this house was built with 2 x 6 exterior walls with 3.25" open cell spray foam insulation, ultra high efficiency HVAC system with variable speed air handler with multiple zones, marine grade double sided stained on outdoor tongue and groove siding, smooth texture drywall, Sherwin Williams paints, updated features like a 'smart' lighting with all dimmers, central vac system, prewired for 8 security cameras, surround sound, and cat 6 data cabling, Reverse Osmosis and water softener house system, oversized tankless water heaters, standing seam metal roof with custom chimney caps, remote fire log kits, custom wood garage doors with side mount tracks, expansive concrete circle driveway with rock salt finish, decorative coping steps, irrigated landscaping in the front and back. Builder has a rendering design for possible pool addition.
Payment Calculator
- Principal & Interest -
- Property Tax $
- Home Insurance $
- HOA Fees $
- Monthly -
Features
Building and Construction
- Builder Name: Woolsey Construction LLC
- Construction: New
- Exterior Features: Stone/Rock, Wood
- Floor: Wood, Stone
- Foundation: Slab
- Kitchen Length: 24
- Roof: Metal
- Source Sqft: Bldr Plans
Land Information
- Lot Description: County VIew
School Information
- Elementary School: Fredericksburg
- High School: Fredericksburg
- Middle School: Fredericksburg
- School District: Fredericksburg
Garage and Parking
- Garage Parking: Three Car Garage
Eco-Communities
- Water/Sewer: Septic
Utilities
- Air Conditioning: Two Central
- Fireplace: Not Applicable
- Heating Fuel: Propane Owned
- Heating: Central
- Window Coverings: None Remain
Amenities
- Neighborhood Amenities: None
Finance and Tax Information
- Days On Market: 117
- Home Owners Association Mandatory: None
- Total Tax: 4.77
Other Features
- Contract: Exclusive Right To Sell
- Instdir: E 290, Right on Goehmann, Right on Countryside, house is on the left. From Main St., Left on Goehmann, Right on Countryside, House is on the left.
- Interior Features: One Living Area, Liv/Din Combo, Eat-In Kitchen, Island Kitchen, Walk-In Pantry, Study/Library, Game Room, 1st Floor Lvl/No Steps, High Ceilings, Open Floor Plan, Laundry Main Level, Walk in Closets
- Legal Desc Lot: 29
- Legal Description: 3.54 acres, Countryside Bnd Lot 29
- Ph To Show: 8303179474
- Possession: Closing/Funding, Specific Date
- Style: One Story, Contemporary, Texas Hill Country
Owner Information
- Owner Lrealreb: Yes
Similar Properties
Nearby Subdivisions
A10817- Survey 70 F Hohenberge
Abs
Alamo Springs
Alamo Springs Ranch
Burgdorf
Carriage Place
City Northeast
Clark Sub
College
Countryside
Crabapple Grove
Crenwelge
Cross Mountain
F402
Fbg 1631 2721
Fbg Add
Fbg Addition
Firefly Rv Tiny Home Resort
Francisco Flores Surv 33 A21
Fredericksburg Addition
Fredericksburg Addn
Frieden
Friendship Oaks
G E Co 700 Multiple Lts
G E Co624
Green Meadow
Harmony Hills
Heimann Heights 2
Heritage Hill Country 1
Heritage Park
Hidden Springs
Homestead 24
Jesus Rodriguez Sur 39 Abs 578
Lasso Ranch
Mariposa Sunday Farms
N/a
Na
Nixon Terrace
None
Not In Defined Subdivision
Oak Haven
Oakcrest Manor
Oaks Of Windcrest
Oaks Of Windcrest Phase 1
Out/gillespie County
Overlook At Bear Creek
Ranches At Overhills
Rivera
Royal Oaks
Rural Acres
S0470 - Dechert
Seven Falls Ranch
South Heights
Southwood Oaks Sub
Spring Creek Estates
Stoneridge
Sunset Vill
Sunset Village
Trails End
Triple Creek Ranch
Undefined
Vineyard Ridge
Walch Terrace
Westview Ridge


