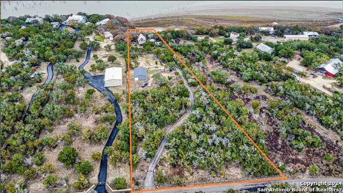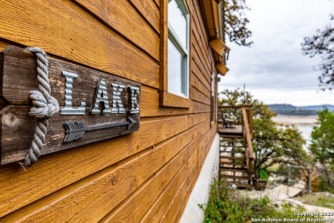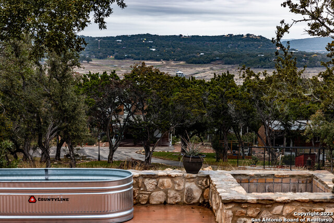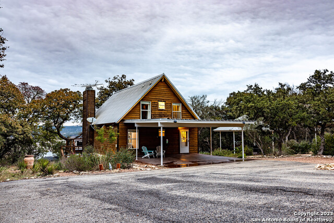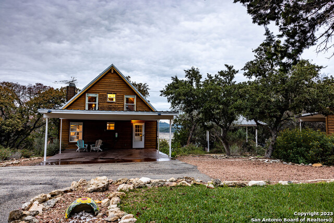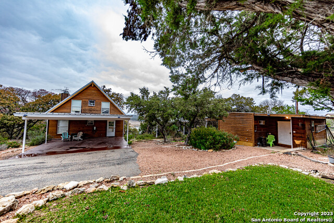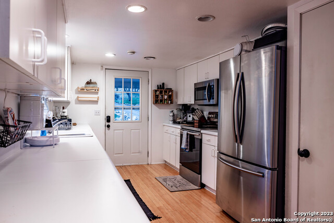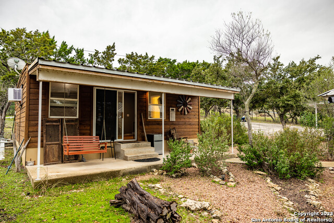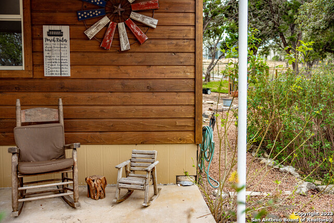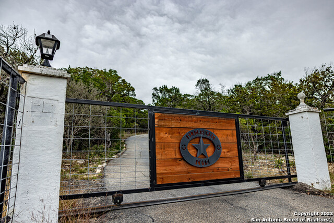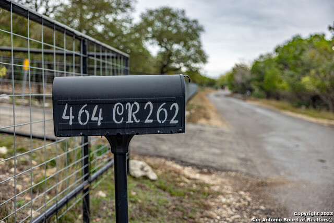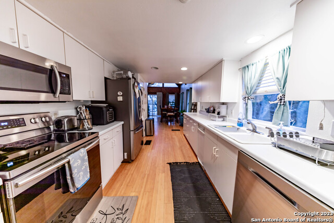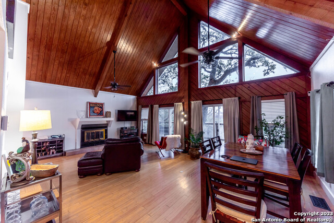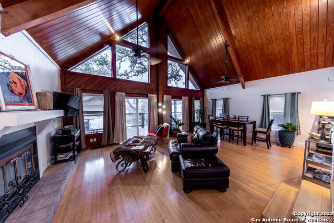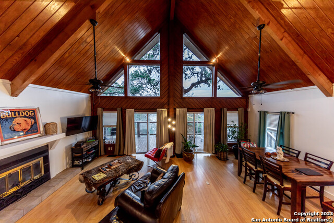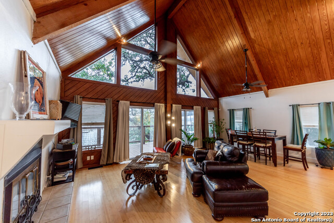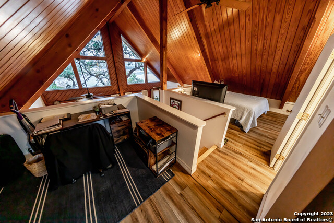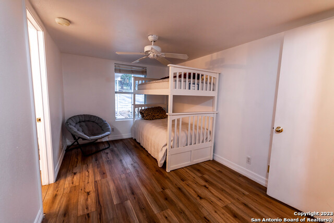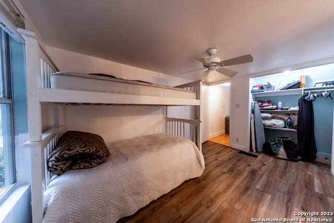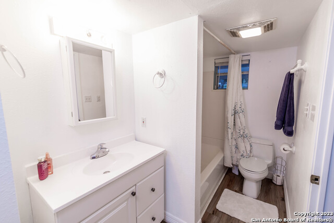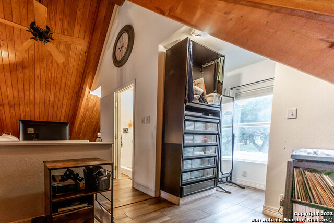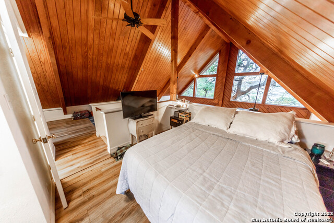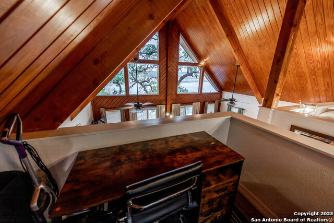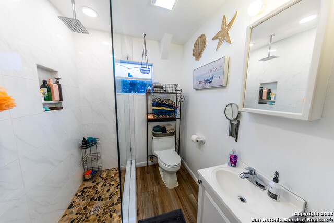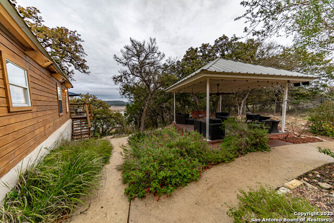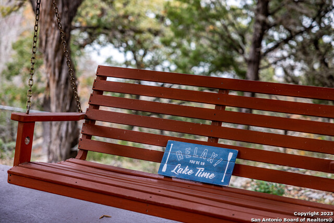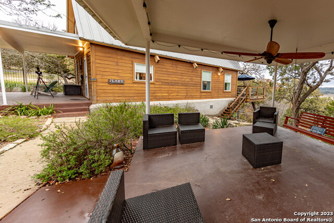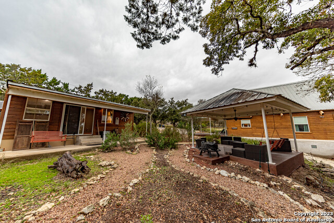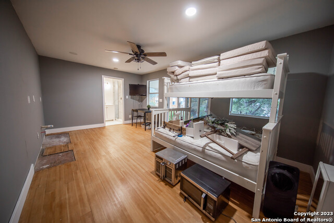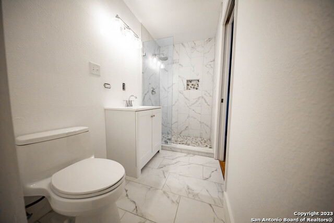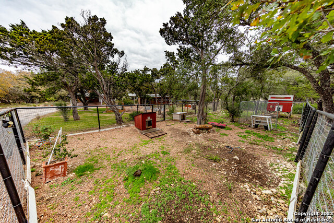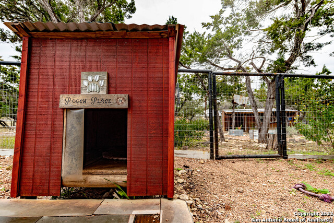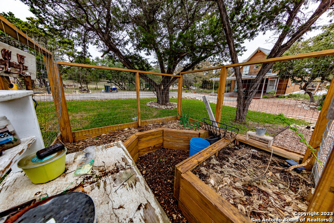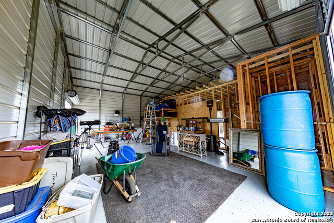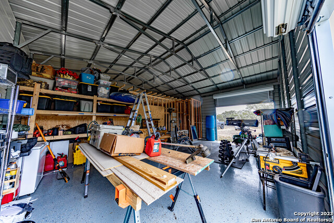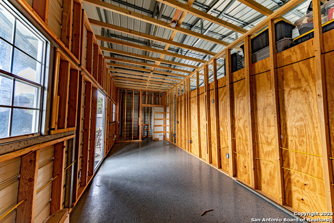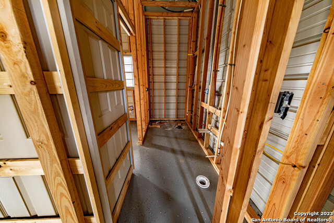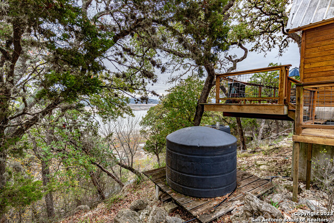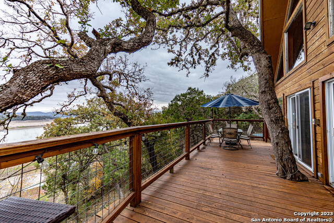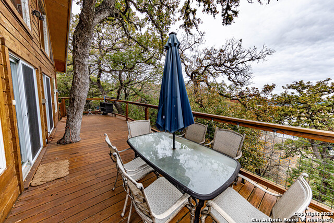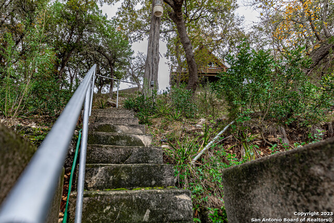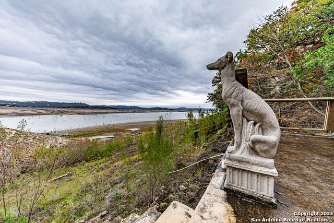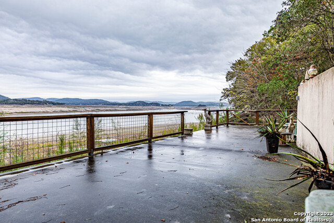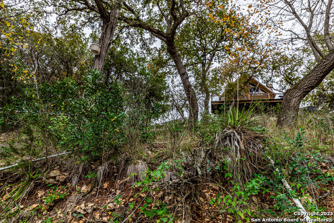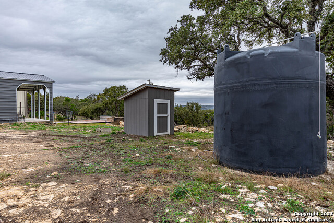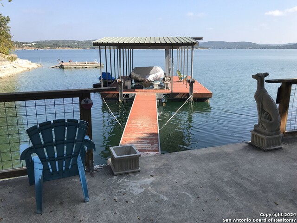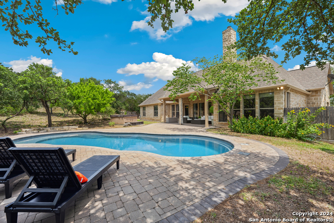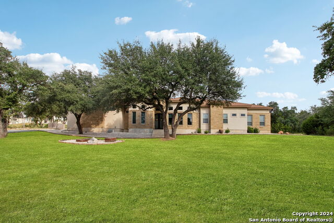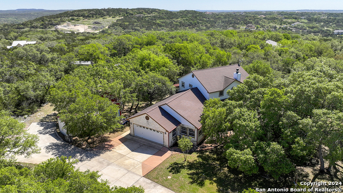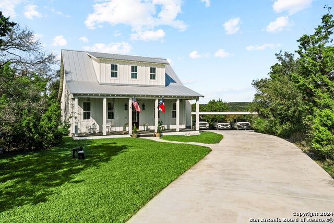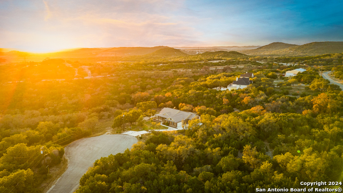464 County Road 262, Mico, TX 78056
Property Photos
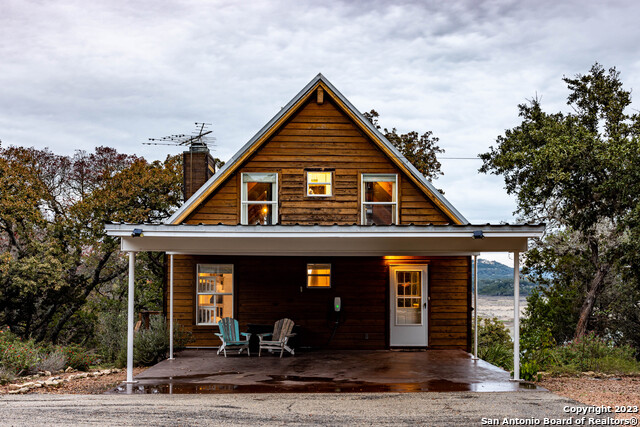
Would you like to sell your home before you purchase this one?
Priced at Only: $650,000
For more Information Call:
Address: 464 County Road 262, Mico, TX 78056
Property Location and Similar Properties
- MLS#: 1809892 ( Single Residential )
- Street Address: 464 County Road 262
- Viewed: 43
- Price: $650,000
- Price sqft: $418
- Waterfront: No
- Year Built: 1997
- Bldg sqft: 1554
- Bedrooms: 3
- Total Baths: 3
- Full Baths: 3
- Garage / Parking Spaces: 2
- Days On Market: 99
- Additional Information
- County: MEDINA
- City: Mico
- Zipcode: 78056
- Subdivision: A0522
- District: Medina Valley I.S.D.
- Elementary School: Medina Valley
- Middle School: Medina Valley
- High School: Medina Valley
- Provided by: Marshall Reddick Real Estate
- Contact: Gerard Kolodejcak
- (210) 339-2932

- DMCA Notice
-
DescriptionAsk about the VA assumable loan at a very attractive interest rate. Medina Lake has been called some of the most beautiful Rural Real Estate in the state of Texas. When the trees bloom, you get the beauty of the Texas Hill Country and in the deep water areas of Mico, TX on the lake, the water views are breathtaking. Located on the Masterson's Point Peninsula this property features (3) structures at one of the highest points on Medina Lake. Structure #1 (main structure) is a 1,289 sq. ft. structure on a pier and beam foundation with a downstairs bedroom with a full bath and a loft upstairs that fits a bed on each side with a shared full bathroom. The downstairs features a large living room/dining room with an open floor plan, a 20' peak, vaulted stained wood ceiling with large picture windows facing the lake. This structure also features a 34' x 9' wood deck facing North toward the lake. Structure #2 is a Cabin featuring a 264 sq. ft. studio including a full bathroom and the other 119 sq. ft of the cabin is a second utility room/storage. This structure needs a kitchenette to be complete but is a livable space with a functioning window unit. Structure #3 is a newly added 40' x 30' metal building on a slab foundation at the top of the hill closer to the entrance gate. One garage door is oversized to fit a boat on a trailer and the second garage door is a standard single car garage door. There is an approx. 10' x 30' section that is framed with utilities run for a studio living space, a bathroom, and a closet. This building also has a covered front porch and a gorgeous stained concrete pad featuring a Cowboy hot tub and fire pit. In addition the property features a partial security fence with a rolling gate, a paved asphalt road from the street to all three structures, a newly installed 900' well, a fenced off chicken coup, a garden, xeriscaping, a 20' x 20' metal roofed Gazebo with a fan and solar powered lights, paved stairs from the main structure that lead to one of the few concrete bullheads that were allowed on Medina lake that sits right at the peak water line. Also included is a steel boat dock, with a metal roof, a jet ski pad, lights and a boat lift as seen in the pictures. NOTE: This is an irrigation lake and lake levels do flucutate.
Payment Calculator
- Principal & Interest -
- Property Tax $
- Home Insurance $
- HOA Fees $
- Monthly -
Features
Building and Construction
- Apprx Age: 27
- Builder Name: Unknown
- Construction: Pre-Owned
- Exterior Features: Wood
- Floor: Ceramic Tile, Wood
- Foundation: Slab
- Kitchen Length: 16
- Other Structures: Guest House
- Roof: Metal
- Source Sqft: Appraiser
Land Information
- Lot Description: Lakefront, On Waterfront, County VIew, Water View, 2 - 5 Acres, Partially Wooded, Improved Water Front, Xeriscaped, Lake Medina, Water Access
- Lot Improvements: Street Paved, County Road
School Information
- Elementary School: Medina Valley
- High School: Medina Valley
- Middle School: Medina Valley
- School District: Medina Valley I.S.D.
Garage and Parking
- Garage Parking: Two Car Garage, Oversized
Eco-Communities
- Water/Sewer: Private Well, Septic
Utilities
- Air Conditioning: One Central
- Fireplace: Living Room, Wood Burning
- Heating Fuel: Electric
- Heating: Central
- Recent Rehab: Yes
- Window Coverings: Some Remain
Amenities
- Neighborhood Amenities: None
Finance and Tax Information
- Days On Market: 345
- Home Owners Association Mandatory: None
- Total Tax: 7685.37
Rental Information
- Currently Being Leased: No
Other Features
- Contract: Exclusive Right To Sell
- Instdir: CULEBRA FM471 to FM1283, @ Dancing Bear Cantina L on CR271, Past dam, cross river, next R CR264, R at T-CR260E, lat rock garden to CR262. Look for the Realtor sign by the entry gate on the left side of the street.
- Interior Features: One Living Area, Liv/Din Combo, Shop, Loft, Utility Room Inside, Secondary Bedroom Down, 1st Floor Lvl/No Steps, High Ceilings, Open Floor Plan, Maid's Quarters, Cable TV Available, High Speed Internet, Laundry Main Level, Laundry Room
- Legal Desc Lot: 20
- Legal Description: A0522 D. HARVEY SURVEY 20; 2.931 ACRES
- Occupancy: Owner
- Ph To Show: SHOWINGTIME
- Possession: Closing/Funding
- Style: Two Story, Texas Hill Country
- Views: 43
Owner Information
- Owner Lrealreb: Yes
Similar Properties


