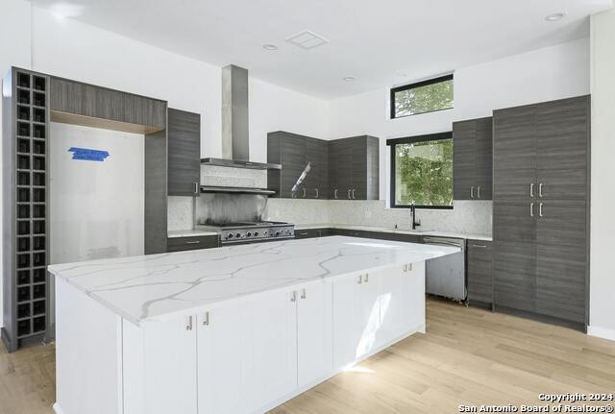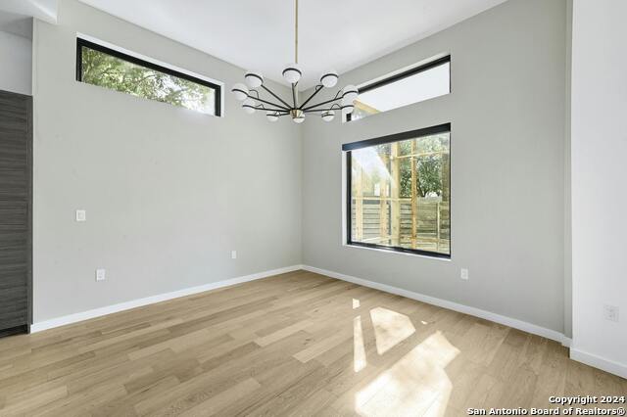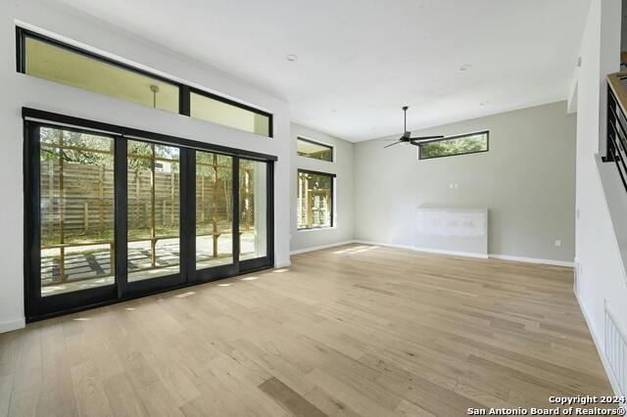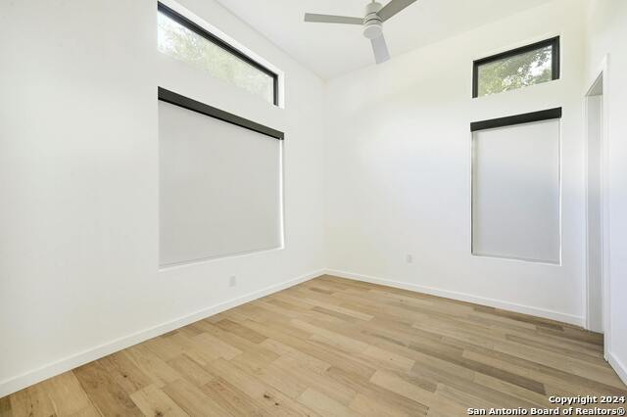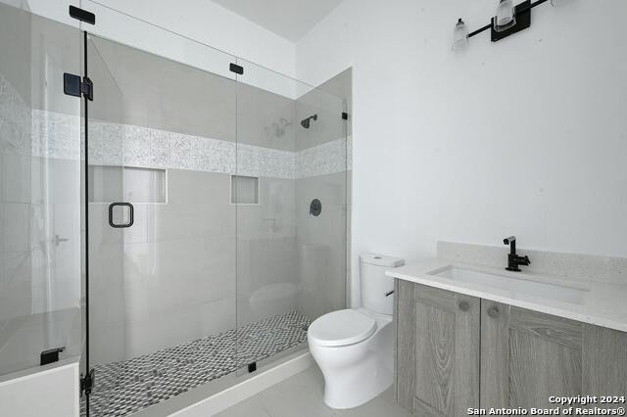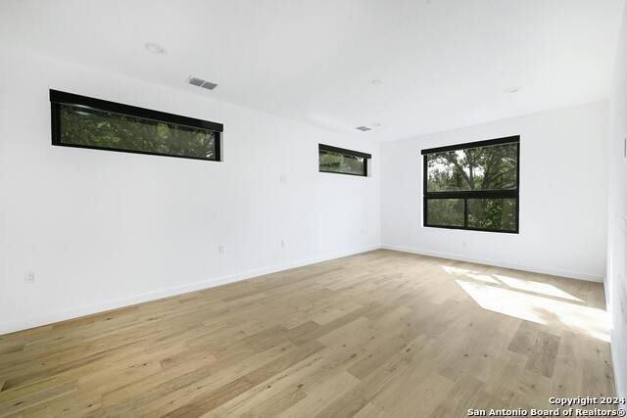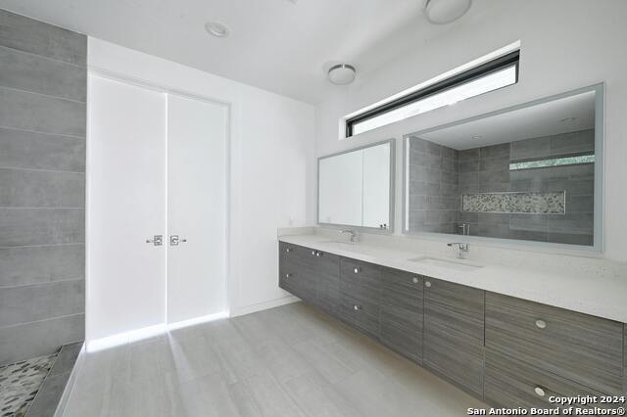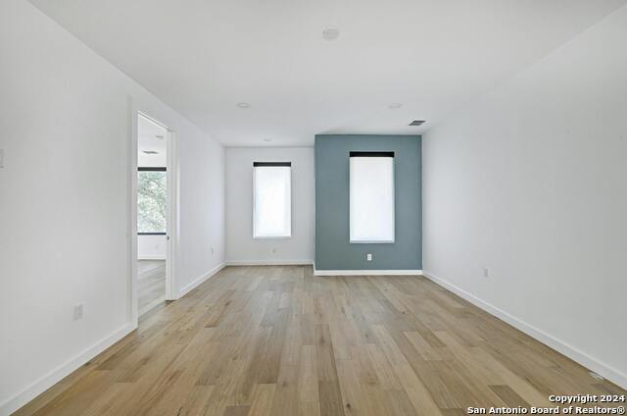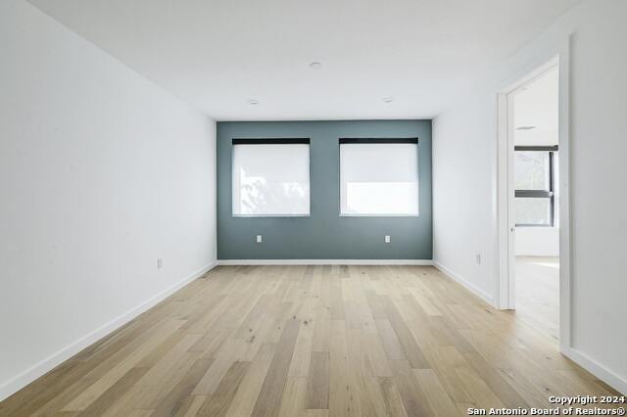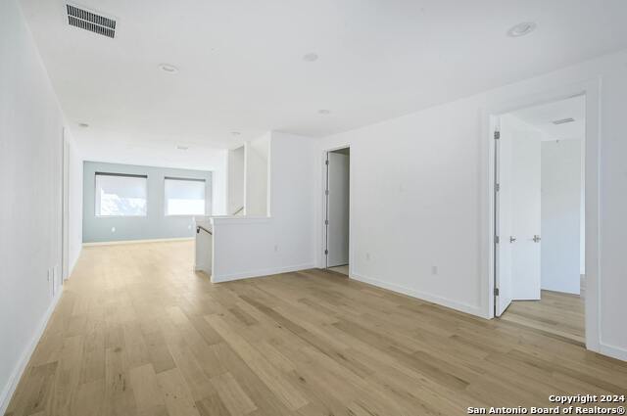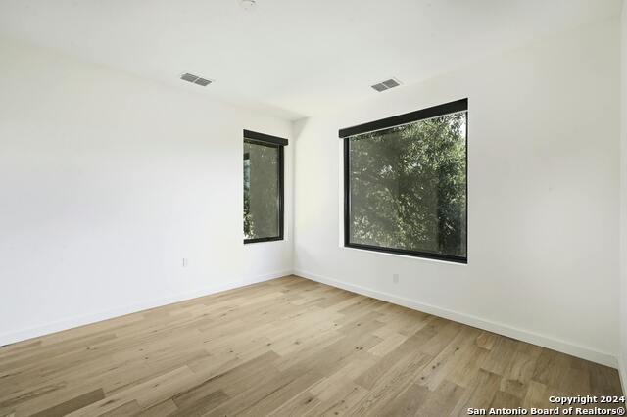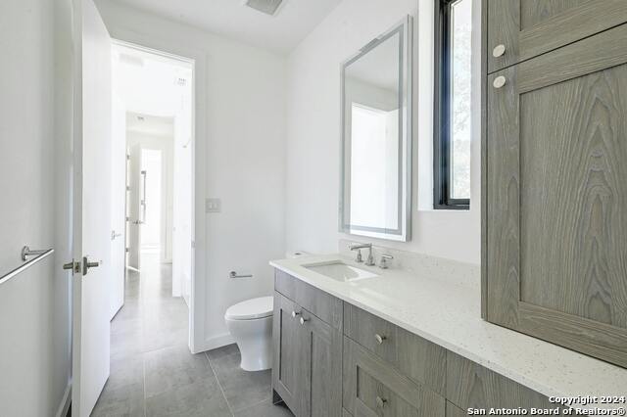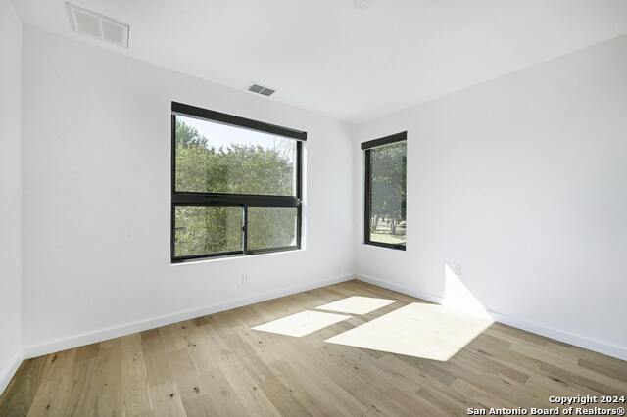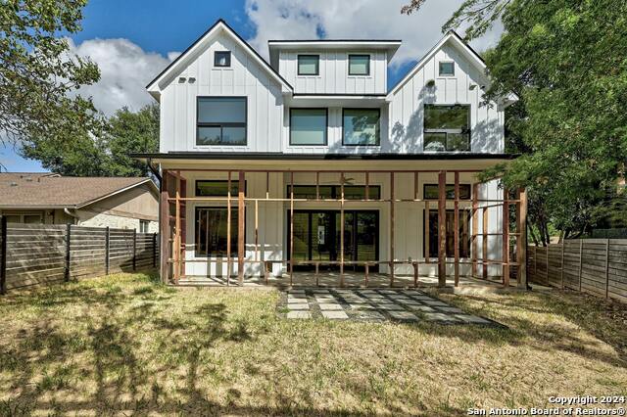3405 Rain Forest Drive, Austin, TX 78746
Property Photos
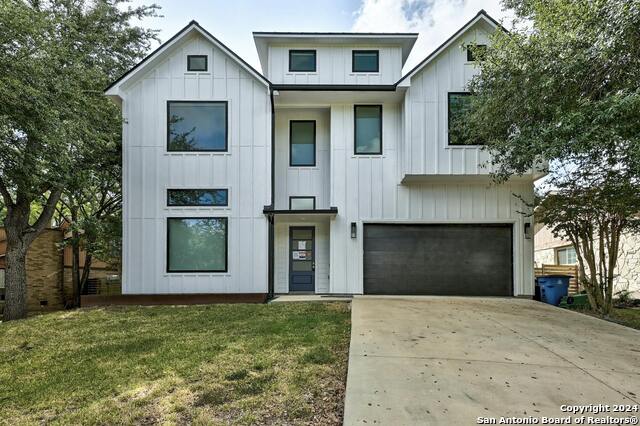
Would you like to sell your home before you purchase this one?
Priced at Only: $3,060,000
For more Information Call:
Address: 3405 Rain Forest Drive, Austin, TX 78746
Property Location and Similar Properties
- MLS#: 1810162 ( Single Residential )
- Street Address: 3405 Rain Forest Drive
- Viewed: 17
- Price: $3,060,000
- Price sqft: $735
- Waterfront: No
- Year Built: 2019
- Bldg sqft: 4163
- Bedrooms: 5
- Total Baths: 5
- Full Baths: 4
- 1/2 Baths: 1
- Garage / Parking Spaces: 2
- Days On Market: 98
- Additional Information
- County: TRAVIS
- City: Austin
- Zipcode: 78746
- Subdivision: Out/travis
- District: Eanes ISD
- Elementary School: Call District
- Middle School: Call District
- High School: Call District
- Provided by: Compass RE Texas, LLC - SA
- Contact: Michael Harper
- (210) 361-6000

- DMCA Notice
-
DescriptionWelcome to this exquisite custom built home, nestled in the highly sought after heart of Westlake, where every convenience is just a leisurely stroll away. Imagine living in a neighborhood revered for its charm and accessibility walk to top rated schools, the local library, and a delightful array of shops. Step inside to discover a world of modern elegance and effortless style. The open floor plan, enhanced by soaring ceilings and an abundance of natural light, creates a sense of spaciousness and warmth. Luxurious finishes throughout reflect the finest in contemporary design, ensuring both beauty and functionality. This exceptional residence features 4 5 generously sized bedrooms, multiple versatile living areas, and dedicated home office spaces, perfectly accommodating your every need. The seamless blend of efficiency and sophistication offers an unparalleled living experience. Situated within the prestigious Eanes Independent School District, this home provides access to Cedar Creek Elementary, Hill Country Middle School, and Westlake High School all renowned for their excellence. Minutes from the vibrant heart of downtown Austin, this property represents a fabulous opportunity to own new construction in an exemplary district at an exceptional price point. Embrace the perfect combination of luxury, convenience, and community in your new Westlake home! Property sold "As is".
Payment Calculator
- Principal & Interest -
- Property Tax $
- Home Insurance $
- HOA Fees $
- Monthly -
Features
Building and Construction
- Builder Name: E3D
- Construction: Pre-Owned
- Exterior Features: Siding
- Floor: Carpeting, Ceramic Tile, Wood
- Foundation: Slab
- Kitchen Length: 13
- Roof: Metal
- Source Sqft: Appraiser
Land Information
- Lot Description: Level
School Information
- Elementary School: Call District
- High School: Call District
- Middle School: Call District
- School District: Eanes ISD
Garage and Parking
- Garage Parking: Two Car Garage, Attached
Eco-Communities
- Energy Efficiency: Programmable Thermostat, Low E Windows, Ceiling Fans
- Water/Sewer: City
Utilities
- Air Conditioning: One Central
- Fireplace: Not Applicable
- Heating Fuel: Natural Gas
- Heating: Central
- Num Of Stories: 3+
- Window Coverings: All Remain
Amenities
- Neighborhood Amenities: None
Finance and Tax Information
- Days On Market: 89
- Home Faces: North, West
- Home Owners Association Mandatory: None
- Total Tax: 39686
Other Features
- Contract: Exclusive Right To Sell
- Instdir: Loop 1 Mopac to West on Bee Caves Road. Bee Caves Road west to Left on Walsh Tarlton, Right on Pinnacle, Left on Barn Swallow, right on Rain Forest Drive.
- Interior Features: Eat-In Kitchen, Island Kitchen, Breakfast Bar, Study/Library, Utility Room Inside, Secondary Bedroom Down, High Ceilings, Open Floor Plan, Cable TV Available, High Speed Internet, Laundry Upper Level, Laundry Room, Walk in Closets
- Legal Description: LOT 2 BLK E WOODHAVEN
- Occupancy: Vacant
- Ph To Show: 800-746-9464
- Possession: Closing/Funding
- Style: 3 or More
- Views: 17
Owner Information
- Owner Lrealreb: No
Nearby Subdivisions
4905 South Crest Drive
Barrows Lakeside Add
Barton Creek Highlands
Barton Spgs Estates
Beecave Woods
Beecave Woods Sec 02
Beecave Woods Sec 04
Bluffington Sec 02
Champions Of Davenport
Christopher Condo Homes Bldg 1
Countryside Sec 01
Davenport Ranch
Davenport Ranch Ph 01 Sec 01
Davenport Ranch Ph 01 Sec 03
Davenport Ranch Ph 02 Sec 01
Davenport Ranch Ph 03 Sec 01
Davenport Ranch Ph 05 Sec 01
Davenport Ranch Ph 07 Sec 03
Davenport West
F Q
French Creek Crossing
Gardens Westlake
Hills Lost Creek Sec 01
Hills Lost Creek Sec 07a
Hillslost Creek Sec 03
Knight Bash
Knollwood C
Knollwood Resub
Knollwood Sec 02
Lago Villa
Lake Shore Add
Lake Shore Add 2
Lake Side Add
Lakeview Gardens
Lost Creek Sec 03a
Mcbrine
Out/travis
Ridgewood Village Rollingwood
Rob Roy
Rob Roy On Creek Sec 05
Rob Roy Ph 02
Rockcliff Estates
Rolling Hills West
Scenic View West Sec 04
Spyglass At Barton Creek
Stratford Place
Summit At West Rim
The Addie
Tierra Madrones Subd
Timberline 03
Timberline Terrace Sec 03
Tipco Sub
Treemont Ph B Sec 05
Villas At Treemont
W Brown Sur 1
West Rim
West Rim Estates
Westlake Heights Subd
Westlake Highlands
Westlake Highlands Ph 02
Westlake Highlands Sec 02
Westlake Highlands Sec 03
Westlake Madrones Sec 02
Westview On Lake Austin Ph A
Westview On Lake Austin Ph C S
Westwood Sec 04
Westwood Sec 05
Westwood Villas Sec 02
Wild Basin Ledge Amd
Windy Cove
Woodhaven
Woodhaven 02
Woods Westlake
Woods Westlake Heights


