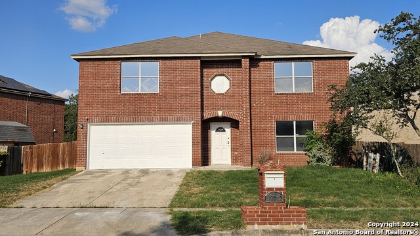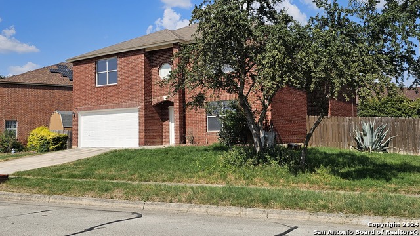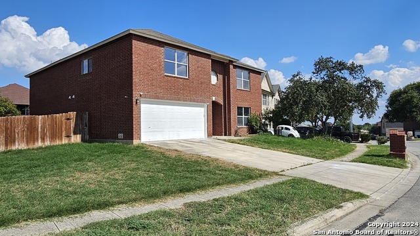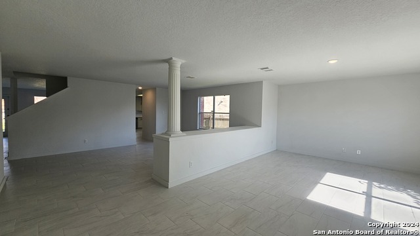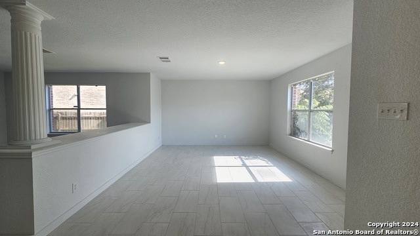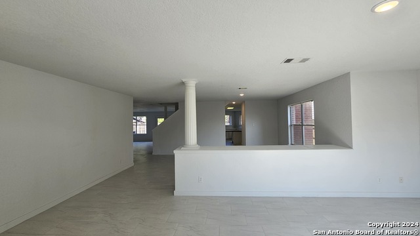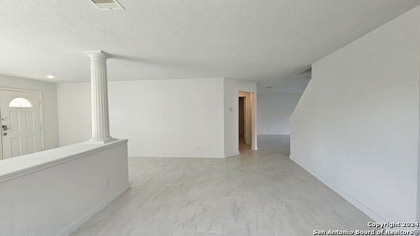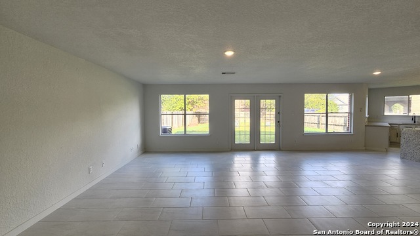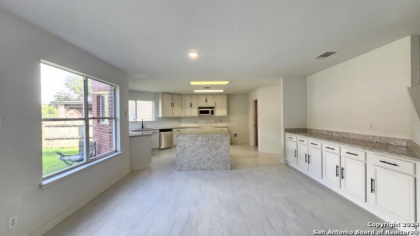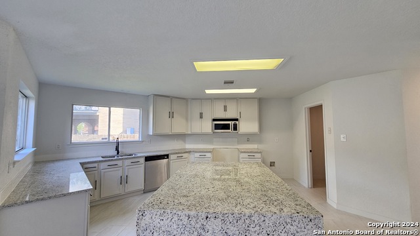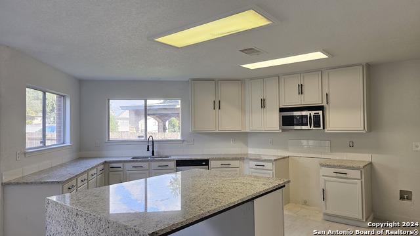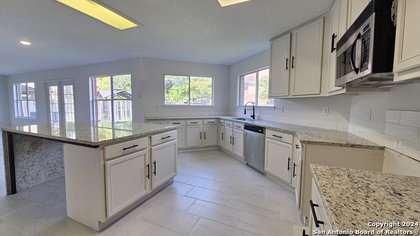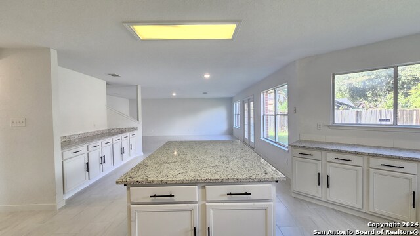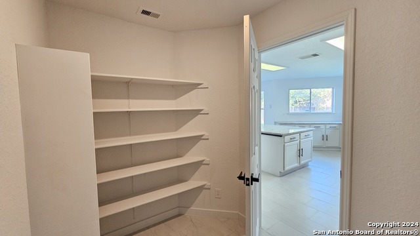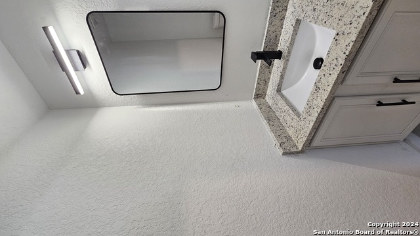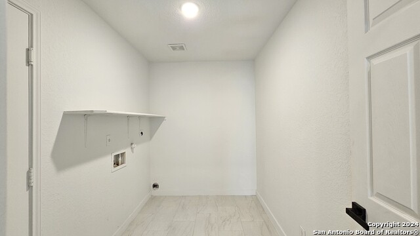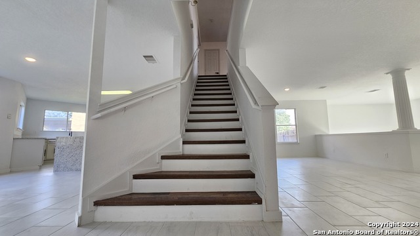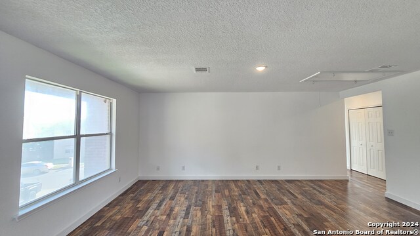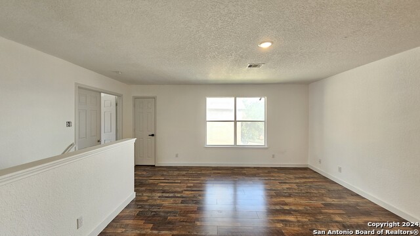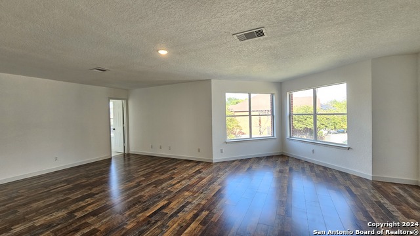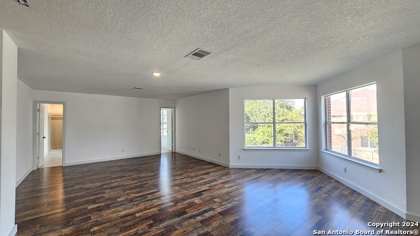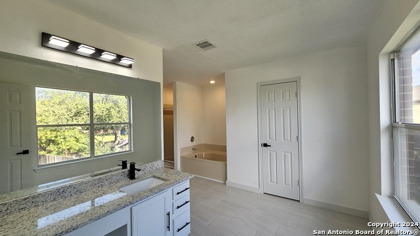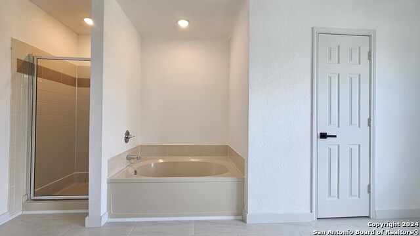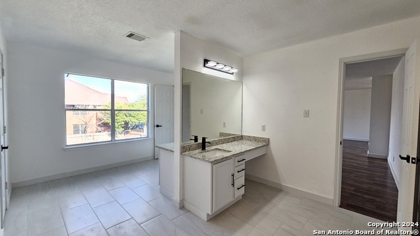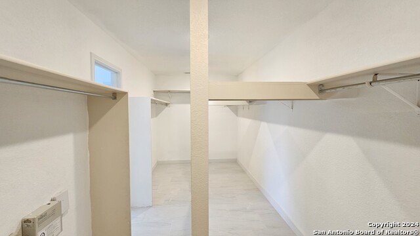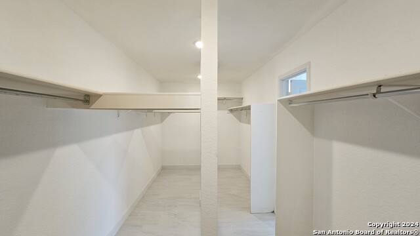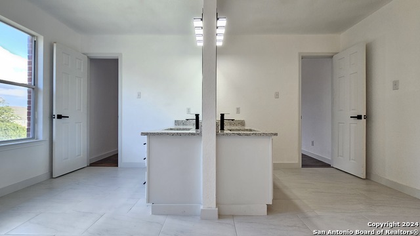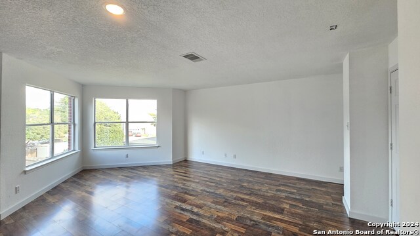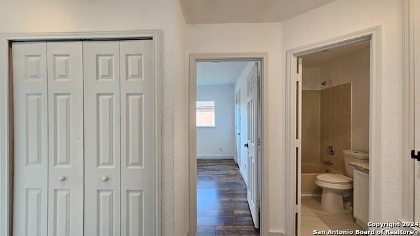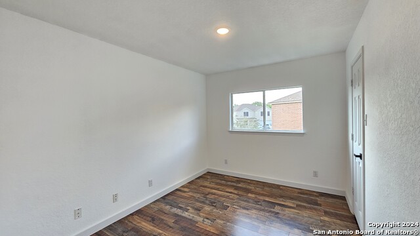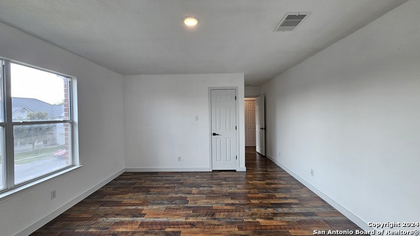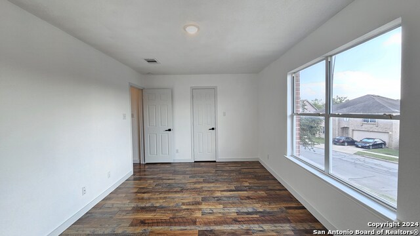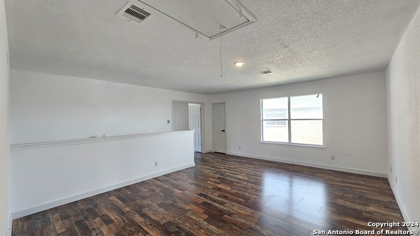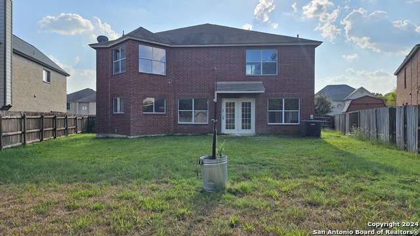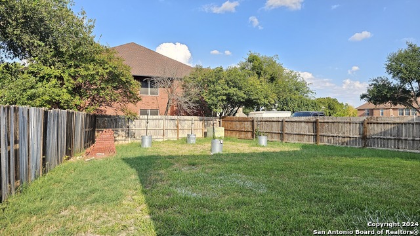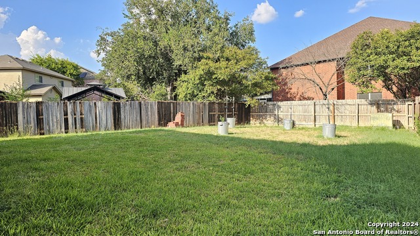11202 Forest Pass Ct, Live Oak, TX 78233
Property Photos
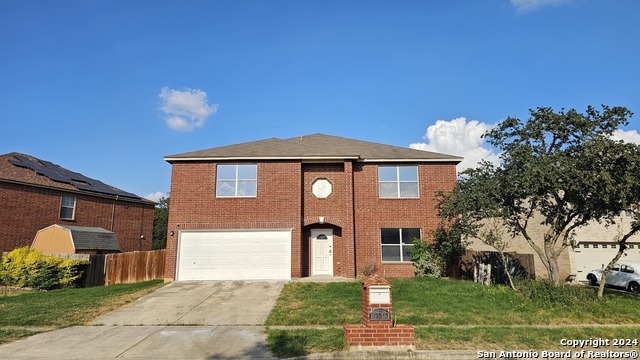
Would you like to sell your home before you purchase this one?
Priced at Only: $395,979
For more Information Call:
Address: 11202 Forest Pass Ct, Live Oak, TX 78233
Property Location and Similar Properties
- MLS#: 1810211 ( Single Residential )
- Street Address: 11202 Forest Pass Ct
- Viewed: 52
- Price: $395,979
- Price sqft: $109
- Waterfront: No
- Year Built: 2004
- Bldg sqft: 3635
- Bedrooms: 4
- Total Baths: 3
- Full Baths: 2
- 1/2 Baths: 1
- Garage / Parking Spaces: 2
- Days On Market: 100
- Additional Information
- County: BEXAR
- City: Live Oak
- Zipcode: 78233
- Subdivision: Woodcrest
- District: North East I.S.D
- Elementary School: Crestview
- Middle School: Kitty Hawk
- High School: Judson
- Provided by: Vortex Realty
- Contact: Juan Lopez
- (210) 647-6557

- DMCA Notice
-
DescriptionWelcome to your newly updated spacious all brick home. Open floor plan that has functionality in both floors. 3 living areas, upstairs loft, and plenty space for your Family. Formal dining room is ideal for special days. A custom island kitchen for extra counter space. Abundant granite countertops and cabinet space. Breakfast area flows to the living room. Living room is perfect size for family and/or entertaining plus a half bath. Master BR upstairs, includes a flex area for your needs. The bath suite has a walk in shower and a relaxing garden tub. 3 BRs & a full bathroom are also upstairs. A new HVAC system for comfort and ready for the seasons. The backyard is perfect for relaxing and/or entertaining friends and family. Plenty of space for your projects. Close to The Forum, Randolph AFB, I35, 1604, & 410. Numerous eateries, shopping, & entertainment.
Payment Calculator
- Principal & Interest -
- Property Tax $
- Home Insurance $
- HOA Fees $
- Monthly -
Features
Building and Construction
- Apprx Age: 20
- Builder Name: Unknown
- Construction: Pre-Owned
- Exterior Features: Brick, 4 Sides Masonry
- Floor: Ceramic Tile, Laminate
- Foundation: Slab
- Kitchen Length: 10
- Roof: Composition
- Source Sqft: Appsl Dist
Land Information
- Lot Improvements: Street Paved, Sidewalks, City Street
School Information
- Elementary School: Crestview
- High School: Judson
- Middle School: Kitty Hawk
- School District: North East I.S.D
Garage and Parking
- Garage Parking: Two Car Garage
Eco-Communities
- Energy Efficiency: 13-15 SEER AX, Programmable Thermostat
- Green Features: Low Flow Commode, Low Flow Fixture
- Water/Sewer: Water System
Utilities
- Air Conditioning: One Central
- Fireplace: Not Applicable
- Heating Fuel: Electric
- Heating: Central
- Utility Supplier Elec: CPS
- Utility Supplier Sewer: SAWS
- Utility Supplier Water: SAWS
- Window Coverings: None Remain
Amenities
- Neighborhood Amenities: Park/Playground, Jogging Trails
Finance and Tax Information
- Days On Market: 92
- Home Owners Association Mandatory: None
- Total Tax: 7983.16
Other Features
- Block: 85
- Contract: Exclusive Right To Sell
- Instdir: From O'Connor turn onto Forest Bluff, turn right onto Forest Pass Ct, property on left before Forest Arbor.
- Interior Features: Three Living Area
- Legal Desc Lot: 40
- Legal Description: CB 5049C BLK 85 LOT 40 WOODCREST UT-16
- Occupancy: Vacant
- Ph To Show: 210-222-2227
- Possession: Closing/Funding
- Style: Two Story
- Views: 52
Owner Information
- Owner Lrealreb: No


