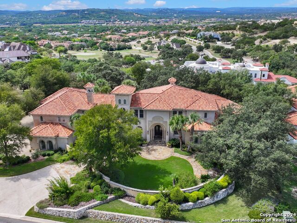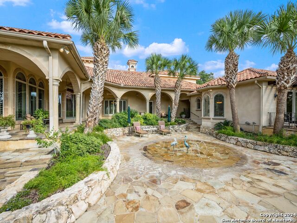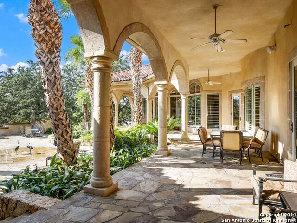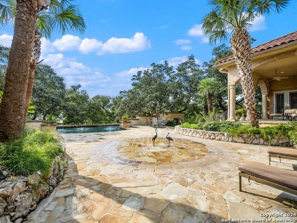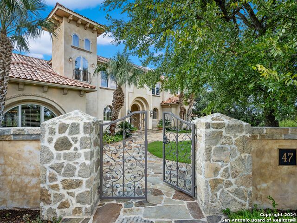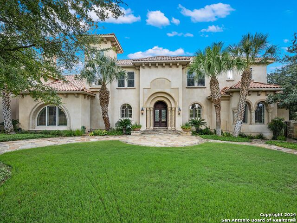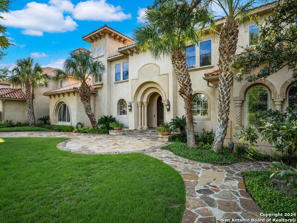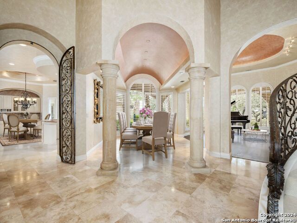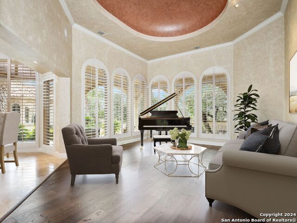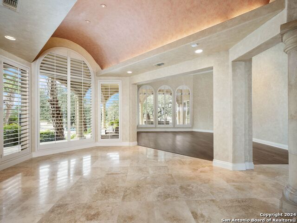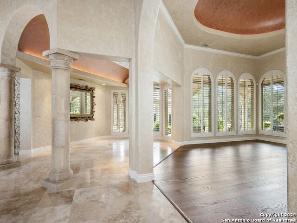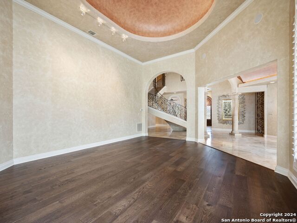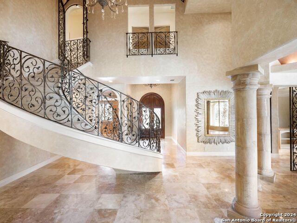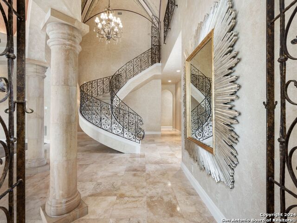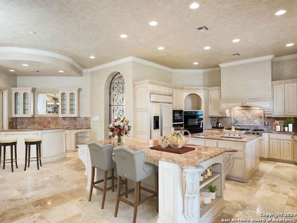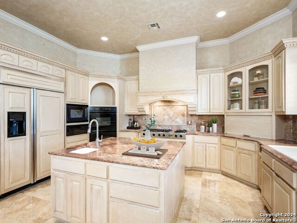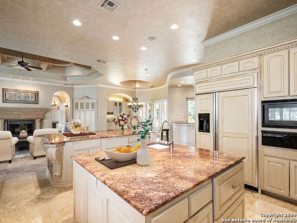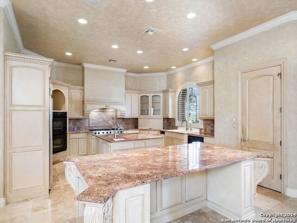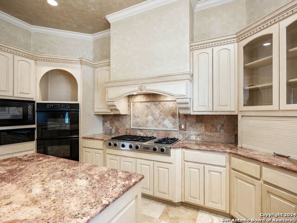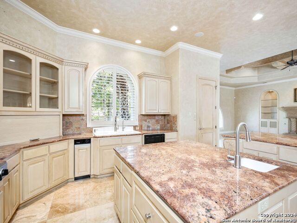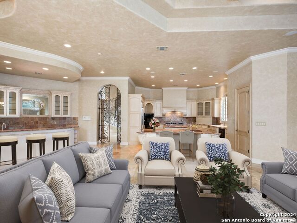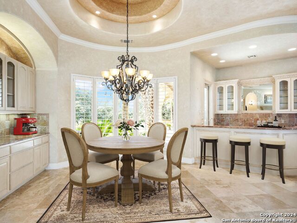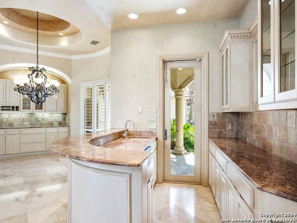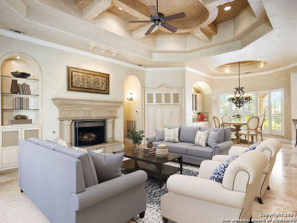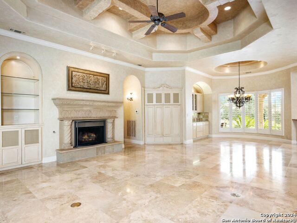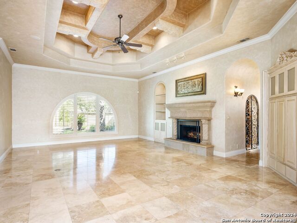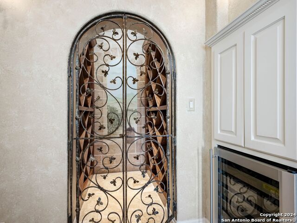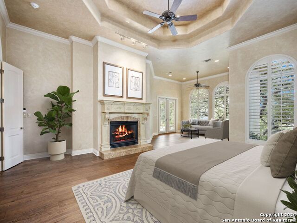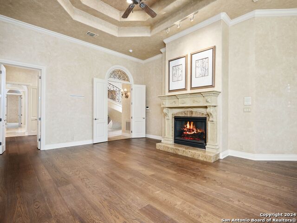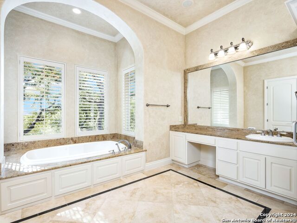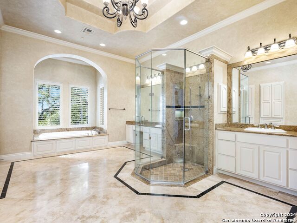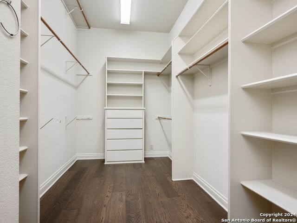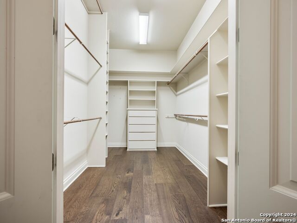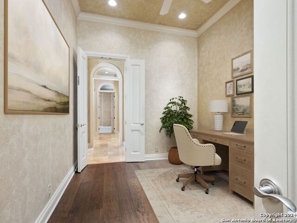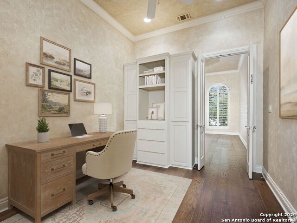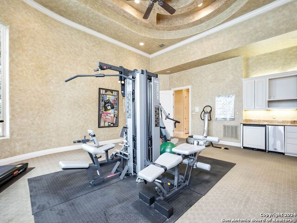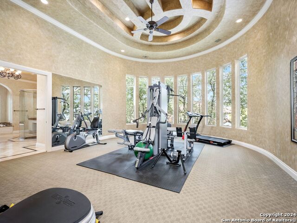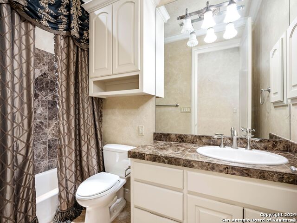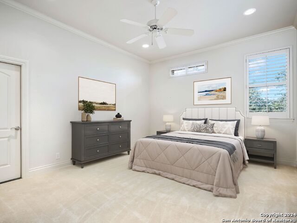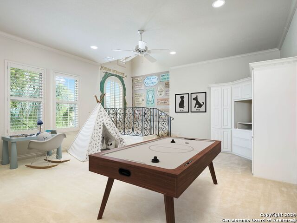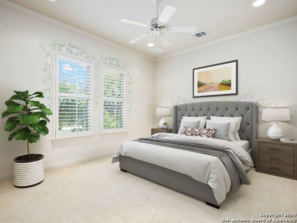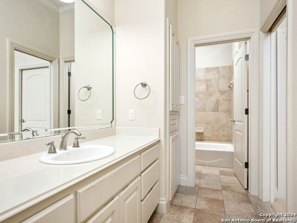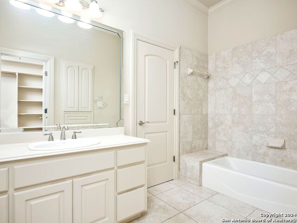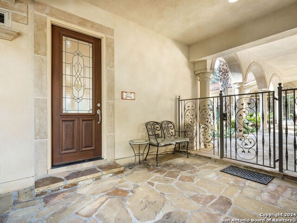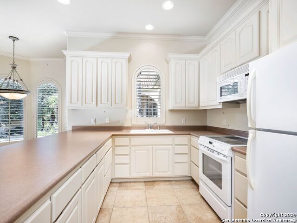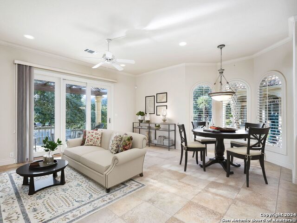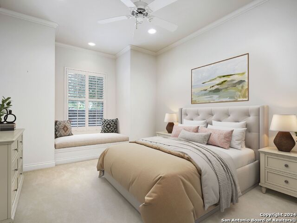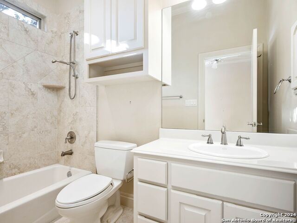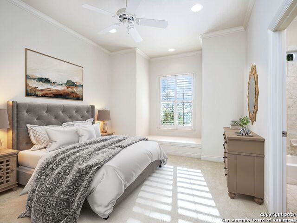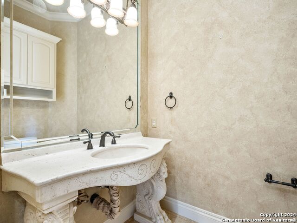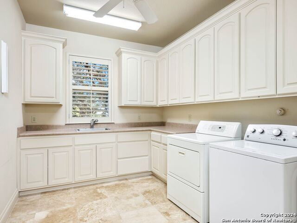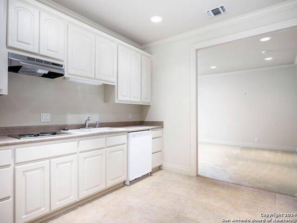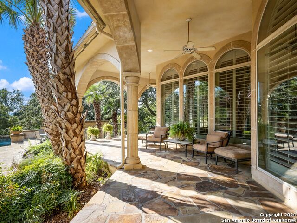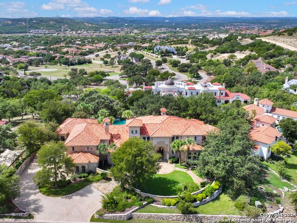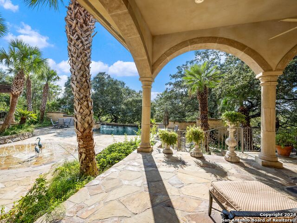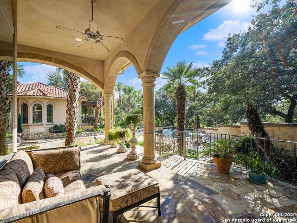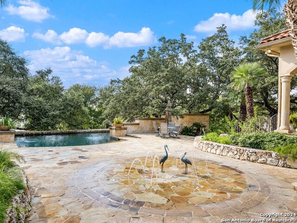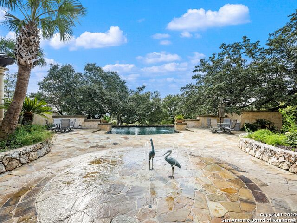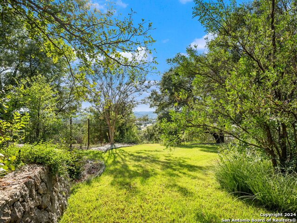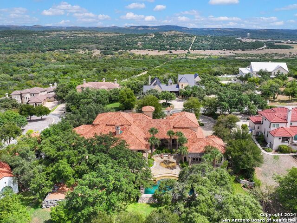47 Vineyard Dr, San Antonio, TX 78257
Property Photos
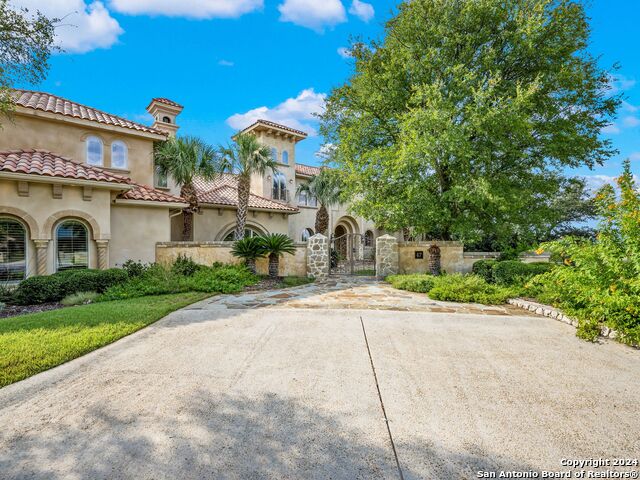
Would you like to sell your home before you purchase this one?
Priced at Only: $2,950,000
For more Information Call:
Address: 47 Vineyard Dr, San Antonio, TX 78257
Property Location and Similar Properties
- MLS#: 1810381 ( Single Residential )
- Street Address: 47 Vineyard Dr
- Viewed: 99
- Price: $2,950,000
- Price sqft: $343
- Waterfront: No
- Year Built: 2003
- Bldg sqft: 8611
- Bedrooms: 7
- Total Baths: 8
- Full Baths: 6
- 1/2 Baths: 2
- Garage / Parking Spaces: 4
- Days On Market: 97
- Additional Information
- County: BEXAR
- City: San Antonio
- Zipcode: 78257
- Subdivision: The Dominion
- District: Northside
- Elementary School: Leon Springs
- Middle School: Rawlinson
- High School: Clark
- Provided by: Kuper Sotheby's Int'l Realty
- Contact: Matthew Resnick
- (210) 849-8837

- DMCA Notice
-
DescriptionNestled within the prestigious enclave of "The Vineyard Estates" in The Dominion, this exceptional property, meticulously crafted by the renowned Master Builder and Designer, Linda Colvin, offers an oasis of tranquility and seclusion with breathtaking views. Beyond its gated courtyard entry, discover luxurious amenities, elegant architectural details, and quality materials throughout. The main residence features four bedrooms, four full bathrooms, two powder rooms, and is accompanied by a plethora of versatile living and flex spaces. Spacious kitchen with dual islands, overlooks family room, breakfast area, and wet bar with exceptional views from every angle and is perfect for entertaining. Primary bedroom offers soaring ceilings, outdoor access, sitting room, flex space, generously appointed spa bath, and has direct access to impressive exercise room with floor to ceiling windows. Glamorous staircase leads you to secondary bedrooms, each with full bath, and game room. Enjoy the unparalleled outdoor living space with expansive covered and uncovered patios, while basking in the luxury of your resort style pool, surrounded by native hardscapes and lush landscapes. Adding to the allure, a separate single story guest house with two bedrooms and two bathrooms, full kitchen, dining, and living space, offers an inviting retreat and privacy with it's own patio overlooking greenery and pool. Two studio apartments above the garage provide additional comfort and space for all. Oversized 4 gar garage boasts ample storage, and closet that could be converted to elevator housing for apartment access. A whole house generator, ensures uninterrupted serenity. A masterfully created haven that seamlessly melds classic opulence with contemporary convenience, promises a lifestyle of utmost luxury and exclusivity. Main House 6,209sqft, 4 beds, 4 full & 2 half baths. Guest House, 1,110sqft, 2 beds,2 baths, full kitchen. Additional Living Quarters: 1,292 sq ft apartments, each with 1 bed, 1 bath, and kitchen.
Payment Calculator
- Principal & Interest -
- Property Tax $
- Home Insurance $
- HOA Fees $
- Monthly -
Features
Building and Construction
- Apprx Age: 21
- Builder Name: Linda Colvin
- Construction: Pre-Owned
- Exterior Features: 4 Sides Masonry, Stone/Rock, Stucco
- Floor: Carpeting, Ceramic Tile, Marble
- Foundation: Slab
- Kitchen Length: 15
- Other Structures: Guest House
- Roof: Tile
- Source Sqft: Appsl Dist
Land Information
- Lot Description: Cul-de-Sac/Dead End, Bluff View, City View, County VIew, 1 - 2 Acres, Mature Trees (ext feat), Secluded
- Lot Improvements: Street Paved, Curbs, Asphalt, Private Road, Interstate Hwy - 1 Mile or less
School Information
- Elementary School: Leon Springs
- High School: Clark
- Middle School: Rawlinson
- School District: Northside
Garage and Parking
- Garage Parking: Four or More Car Garage, Attached, Golf Cart, Side Entry, Oversized
Eco-Communities
- Energy Efficiency: Double Pane Windows
- Green Features: Rain/Freeze Sensors, EF Irrigation Control
- Water/Sewer: Water System, Sewer System
Utilities
- Air Conditioning: Three+ Central
- Fireplace: Two, Living Room, Primary Bedroom, Gas Logs Included, Gas
- Heating Fuel: Natural Gas
- Heating: Central
- Recent Rehab: No
- Utility Supplier Elec: CPS
- Utility Supplier Gas: Grey Forest
- Utility Supplier Grbge: Republic
- Utility Supplier Sewer: CSWR
- Utility Supplier Water: SAWS
- Window Coverings: Some Remain
Amenities
- Neighborhood Amenities: Controlled Access, Pool, Tennis, Golf Course, Clubhouse, Park/Playground, Jogging Trails
Finance and Tax Information
- Days On Market: 403
- Home Faces: East
- Home Owners Association Fee 2: 160
- Home Owners Association Fee: 295
- Home Owners Association Frequency: Monthly
- Home Owners Association Mandatory: Mandatory
- Home Owners Association Name: THE DOMINION HOMEOWNERS ASSOCIATION
- Home Owners Association Name2: VINEYARD ESTATES
- Home Owners Association Payment Frequency 2: Monthly
- Total Tax: 69991.11
Rental Information
- Currently Being Leased: No
Other Features
- Accessibility: 2+ Access Exits, Int Door Opening 32"+, Ext Door Opening 36"+, 36 inch or more wide halls, Hallways 42" Wide, Low Pile Carpet, No Steps Down, Level Lot, Level Drive, First Floor Bath, Full Bath/Bed on 1st Flr, First Floor Bedroom
- Block: 22
- Contract: Exclusive Right To Sell
- Instdir: IH 10 West - Dominion Dr - Vineyard Dr.
- Interior Features: Three Living Area, Separate Dining Room, Eat-In Kitchen, Auxillary Kitchen, Two Eating Areas, Island Kitchen, Breakfast Bar, Walk-In Pantry, Study/Library, Florida Room, Game Room, Media Room, Shop, Utility Room Inside, Secondary Bedroom Down, 1st Floor Lvl/No Steps, High Ceilings, Open Floor Plan, Maid's Quarters, Cable TV Available, High Speed Internet, Walk in Closets
- Legal Desc Lot: 18
- Legal Description: NCB 34753A BLK 22 LOT 18 VINEYARD EST@THE DOMINION U2 "IH 10
- Miscellaneous: Virtual Tour
- Occupancy: Owner
- Ph To Show: 210.222.2227
- Possession: Closing/Funding
- Style: Two Story, Contemporary, Traditional, Mediterranean
- Views: 99
Owner Information
- Owner Lrealreb: No
Nearby Subdivisions


