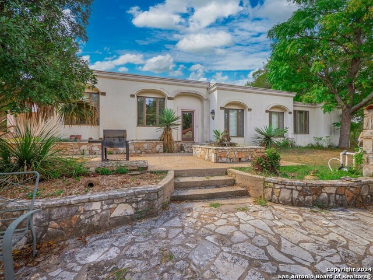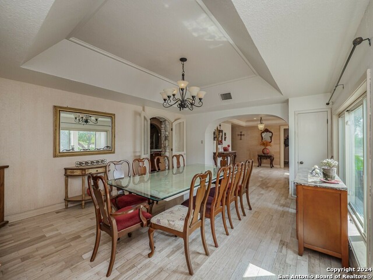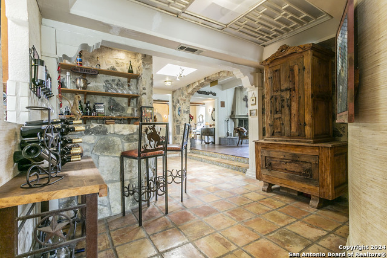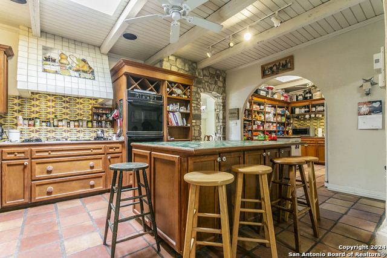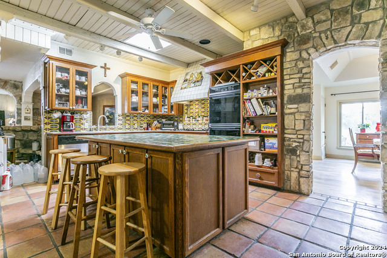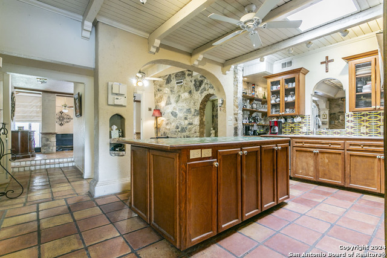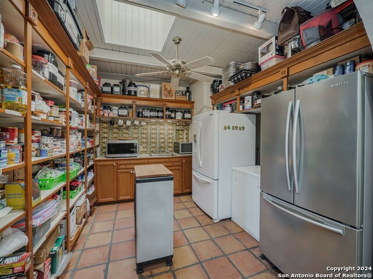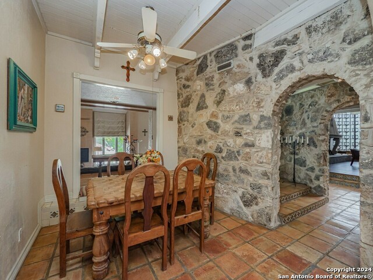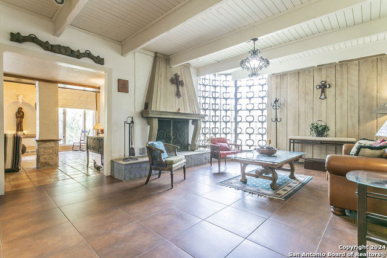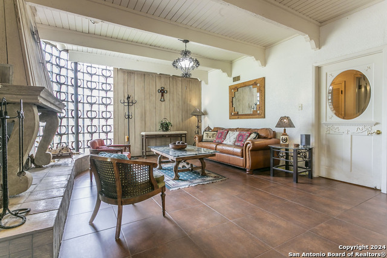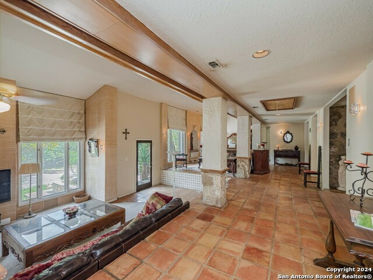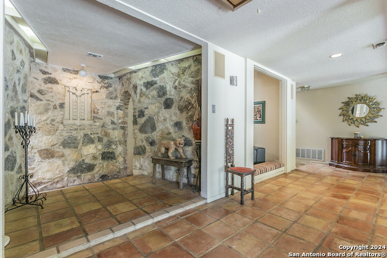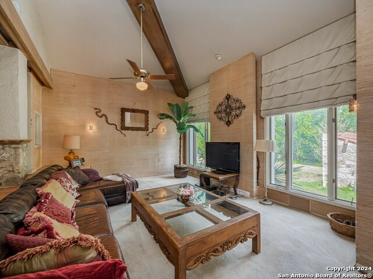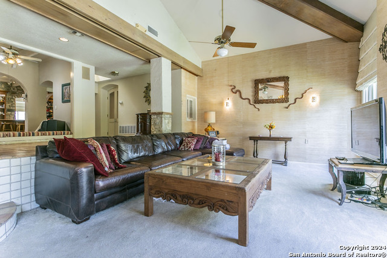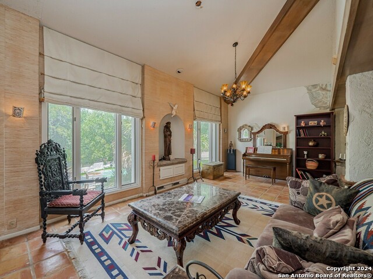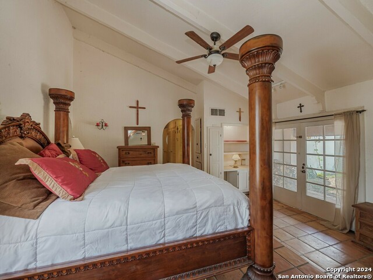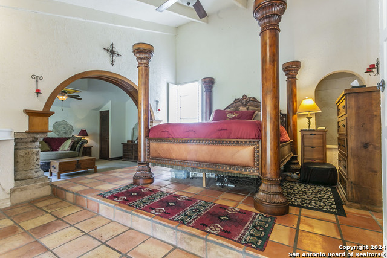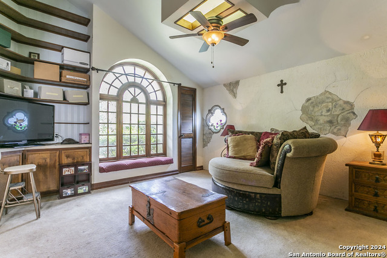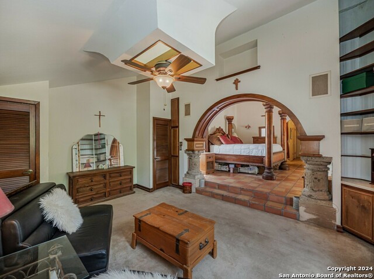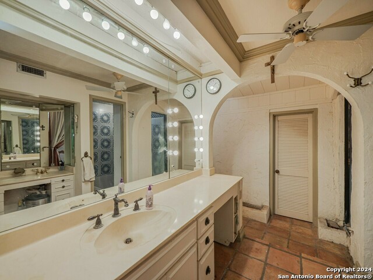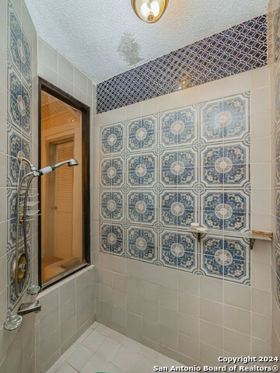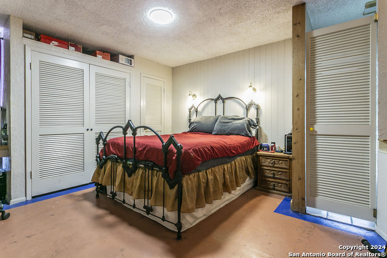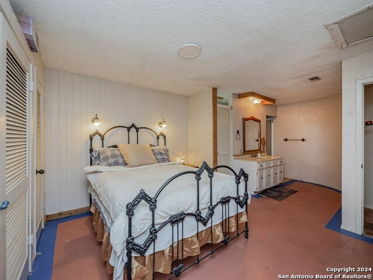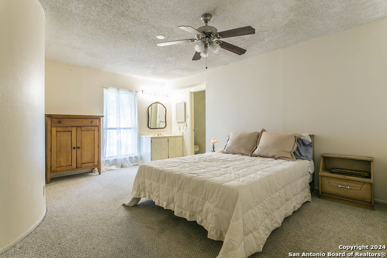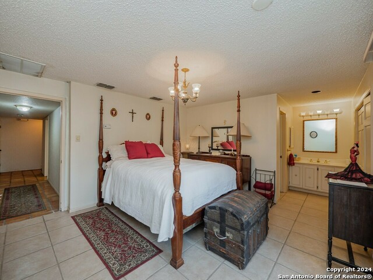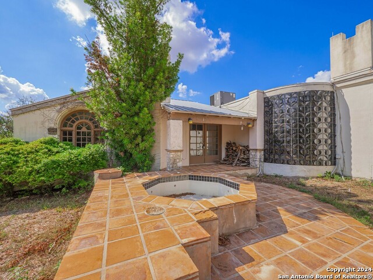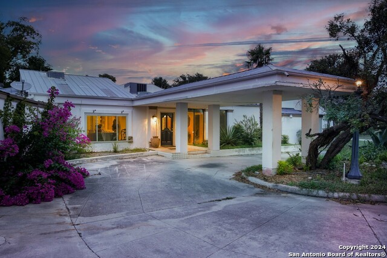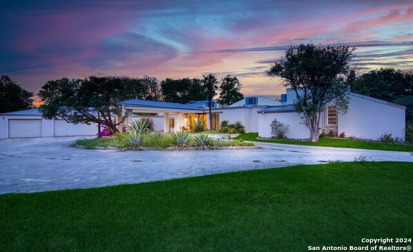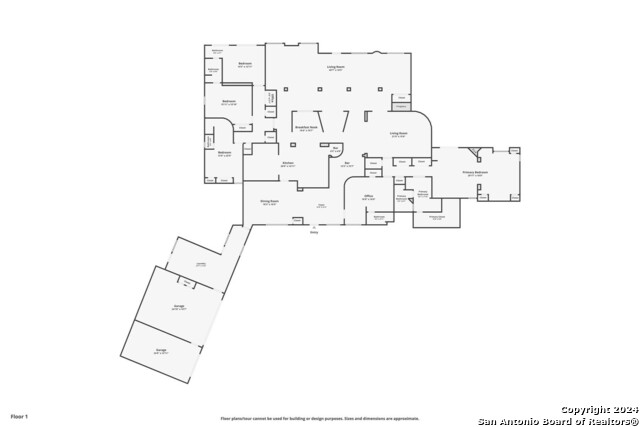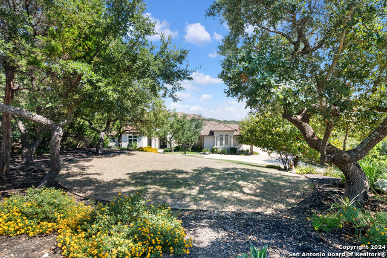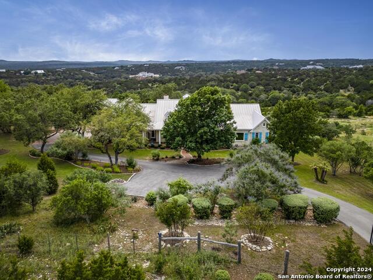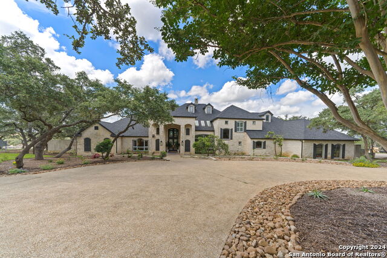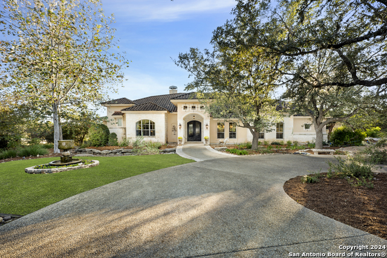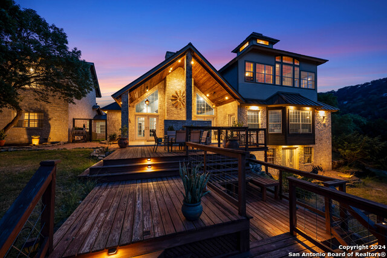901 River Rd, Boerne, TX 78006
Property Photos
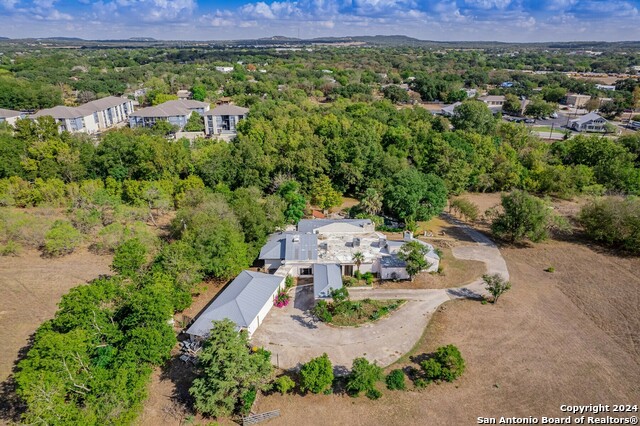
Would you like to sell your home before you purchase this one?
Priced at Only: $1,847,000
For more Information Call:
Address: 901 River Rd, Boerne, TX 78006
Property Location and Similar Properties
- MLS#: 1810435 ( Single Residential )
- Street Address: 901 River Rd
- Viewed: 81
- Price: $1,847,000
- Price sqft: $348
- Waterfront: No
- Year Built: 1978
- Bldg sqft: 5300
- Bedrooms: 5
- Total Baths: 4
- Full Baths: 4
- Garage / Parking Spaces: 3
- Days On Market: 98
- Additional Information
- County: KENDALL
- City: Boerne
- Zipcode: 78006
- Subdivision: Na
- District: Boerne
- Elementary School: CIBOLO CREEK
- Middle School: Boerne S
- High School: Champion
- Provided by: ListingSpark
- Contact: Aaron Jistel
- (512) 827-2252

- DMCA Notice
-
DescriptionDescribed as the "premier residential property in Boerne," this amazing oasis is now available with unbelievable owner financing for qualified buyers. Between the location, acreage, and terms, it's a no brainer! This 5 bedroom hacienda in heart of Boerne, TX, epitomizes timeless elegance and charm across its sprawling 5,300 square feet. The home is nestled in a lush, natural landscape that includes land on both sides of Cibolo Creek with your very own private bridge, creating a feeling of privacy and tranquility, while still just blocks from your favorite conveniences. The magical drive across the bridge transports you into a space like no other in town, with plenty of room for entertaining friends and family. The spacious dining room is bathed in natural light, perfect for hosting intimate dinners or grand celebrations. The gourmet kitchen is a chef's dream, featuring ample space for your culinary creativity, with intricate tile work, and custom cabinetry. The living spaces exude warmth and comfort, with exquisite stonework and graceful archways that lead to cozy nooks and expansive rooms. Each of the five bedrooms offers a sanctuary of privacy and comfort, with unique architectural details that enhance their timeless appeal. The master suite is unique in its grandeur and elegance, promising restful nights and rejuvenating mornings. Awake to a view of your outdoor living area through the French doors, enhanced by a pool surrounded by mature palm trees, creating an oasis of calm and beauty. Enjoy your morning coffee at the river's edge as you watch the natural wildlife greet the day. This residence is more than just a home; it is a testament to classic design and enduring quality, offering an unparalleled lifestyle, blocks from all your favorite restaurants, parks, and shopping in Boerne. Whether you enjoy hosting lively gatherings or enjoying a quiet evening by the pool, this hacienda provides the perfect backdrop for a life well lived.
Payment Calculator
- Principal & Interest -
- Property Tax $
- Home Insurance $
- HOA Fees $
- Monthly -
Features
Building and Construction
- Apprx Age: 46
- Builder Name: Dustin Gorden
- Construction: Pre-Owned
- Exterior Features: Stucco
- Floor: Carpeting, Ceramic Tile, Other
- Foundation: Slab
- Kitchen Length: 17
- Roof: Metal
- Source Sqft: Appsl Dist
School Information
- Elementary School: CIBOLO CREEK
- High School: Champion
- Middle School: Boerne Middle S
- School District: Boerne
Garage and Parking
- Garage Parking: Three Car Garage
Eco-Communities
- Water/Sewer: Water System, Septic
Utilities
- Air Conditioning: Three+ Central
- Fireplace: Family Room, Primary Bedroom, Wood Burning, Stone/Rock/Brick
- Heating Fuel: Electric
- Heating: Heat Pump
- Window Coverings: Some Remain
Amenities
- Neighborhood Amenities: Controlled Access, Waterfront Access, Pool, Park/Playground, Jogging Trails
Finance and Tax Information
- Days On Market: 80
- Home Owners Association Mandatory: None
- Total Tax: 11987.93
Other Features
- Contract: Exclusive Right To Sell
- Instdir: House is not visible from the road. Driveway and gate are directly across the street from Aransas Pass, between The Trails Apts and Herff Rd.
- Interior Features: Two Living Area, Separate Dining Room, Island Kitchen, Breakfast Bar, Walk-In Pantry, Study/Library, Loft, Utility Room Inside, High Ceilings, Open Floor Plan, Skylights
- Legal Description: A10298 - SURVEY 180 M I LEAL 6.5 ACRES
- Occupancy: Owner
- Ph To Show: 800-746-9464
- Possession: Closing/Funding
- Style: One Story, Spanish, Mediterranean
- Views: 81
Owner Information
- Owner Lrealreb: No
Similar Properties
Nearby Subdivisions
A10260 - Survey 490 D Harding
Anaqua Springs Ranch
Balcones Creek
Bent Tree
Bentwood
Bisdn
Boerne
Boerne Heights
Champion Heights - Kendall Cou
Chaparral Creek
Cibolo Oaks Landing
Cordillera Ranch
Corley Farms
Country Bend
Coveney Ranch
Creekside
Cypress Bend On The Guadalupe
Diamond Ridge
Dienger Addition
Dietert
Dietert Addition
Dove Country Farm
Durango Reserve
English Oaks
Esperanza
Esperanza - Kendall County
Fox Falls
Friendly Hills
Greco Bend
Hidden Cove
Highland Park
Highlands Ranch
Indian Acres
Inspiration Hill # 2
Inspiration Hills
Irons & Grahams Addition
Kendall Creek Estates
Kendall Woods Estate
Kendall Woods Estates
Lake Country
Lakeside Acres
Leon Creek Estates
Limestone Ranch
Menger Springs
Miralomas
Miralomas Garden Homes
Miralomas Garden Homes Unit 1
N/a
Na
None
Not In Defined Subdivision
Oak Meadow
Oak Park
Oak Park Addition
Out/comfort
Pecan Springs
Pleasant Valley
Ranger Creek
Regency At Esperanza
Regent Park
River Mountain Ranch
River Ranch Estates
River Trail
River View
Rosewood Gardens
Saddlehorn
Scenic Crest
Schertz Addition
Shadow Valley Ranch
Shoreline Park
Silver Hills
Skyview Acres
Southern Oaks
Stone Creek
Stonegate
Sundance Ranch
Sunrise
Tapatio Springs
The Crossing
The Ranches At Creekside
The Reserve At Saddlehorn
The Ridge At Tapatio Springs
The Villas At Hampton Place
The Woods
The Woods Of Boerne Subdivisio
The Woods Of Frederick Creek
Threshold Ranch
Trails Of Herff Ranch
Trailwood
Twin Canyon Ranch
Villas At Hampton Place
Waterstone
Windmill Ranch
Woods Of Frederick Creek


