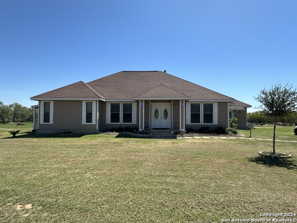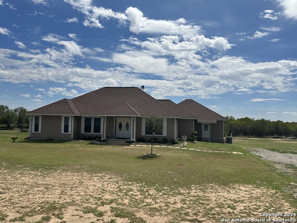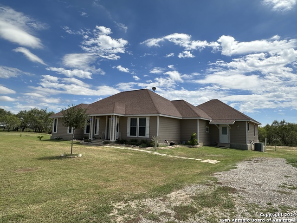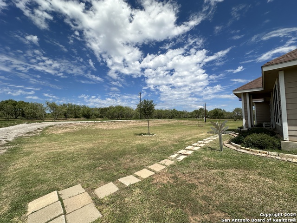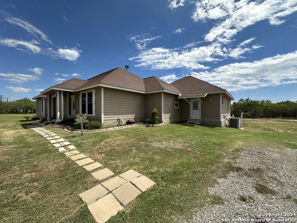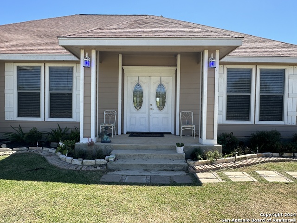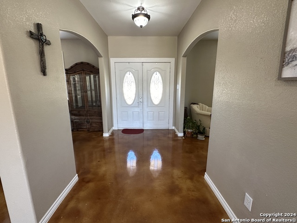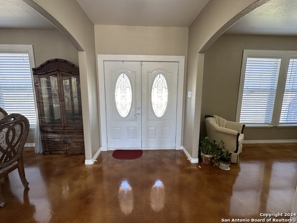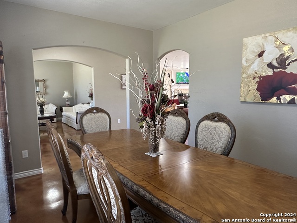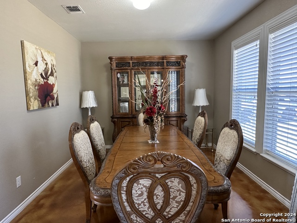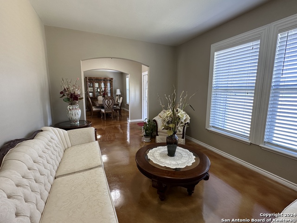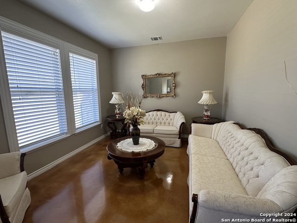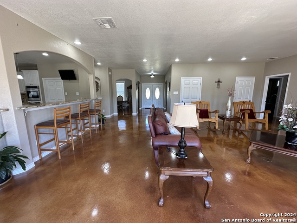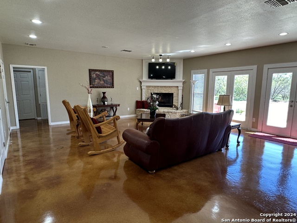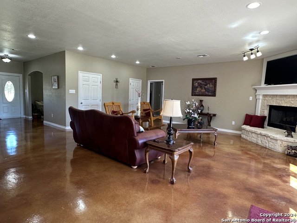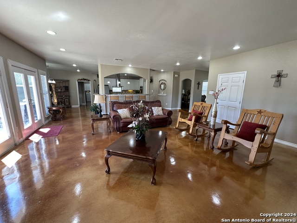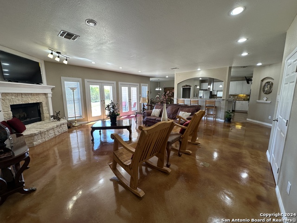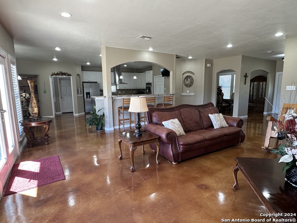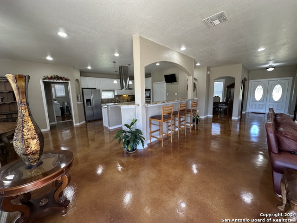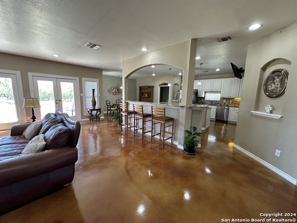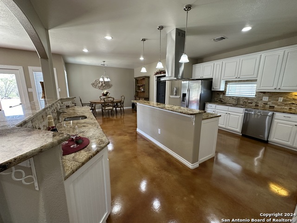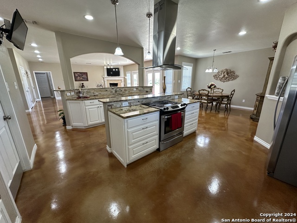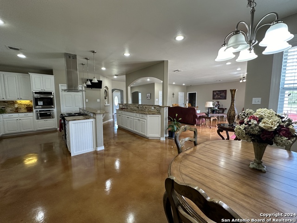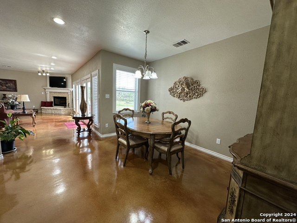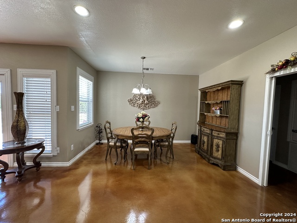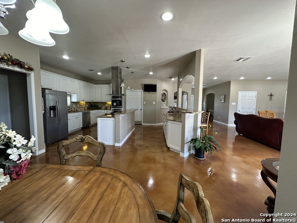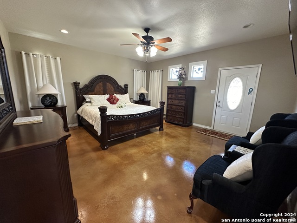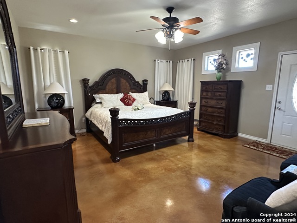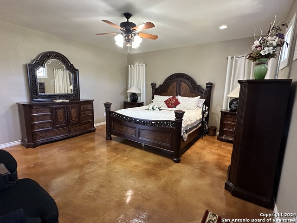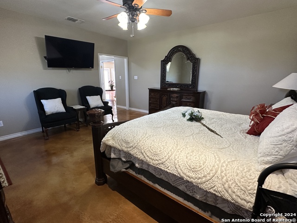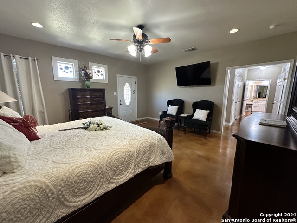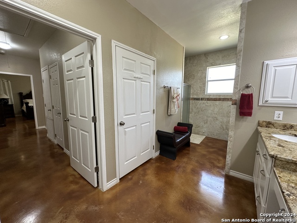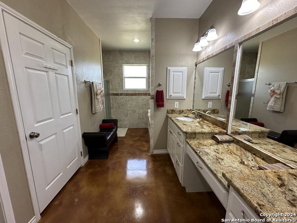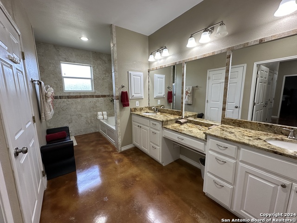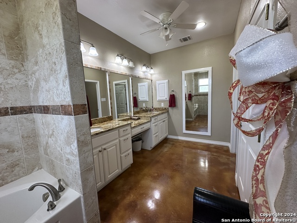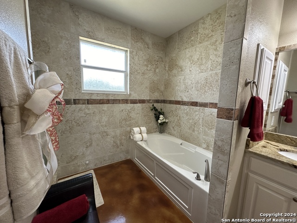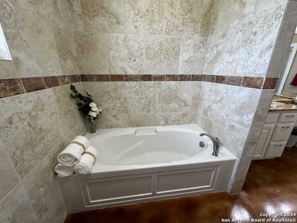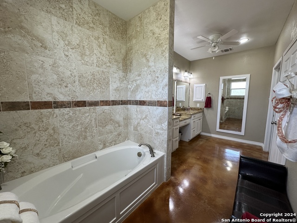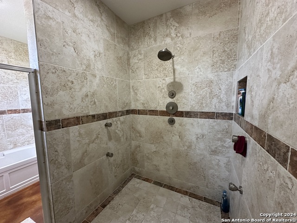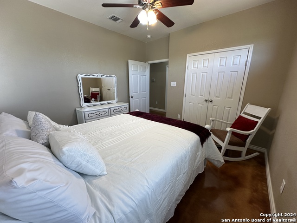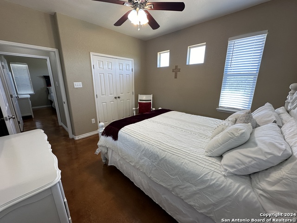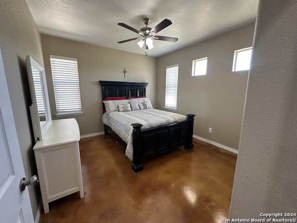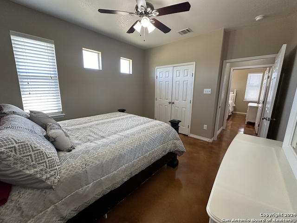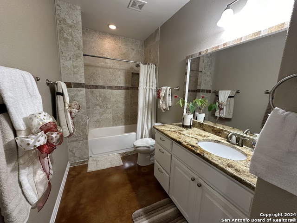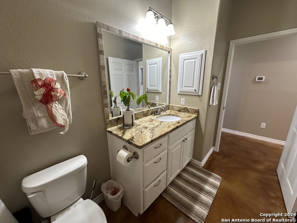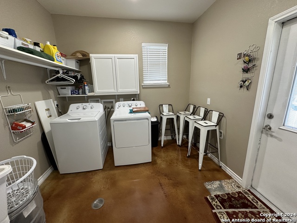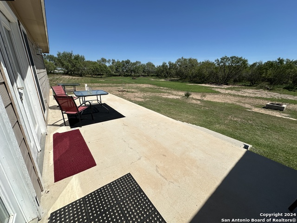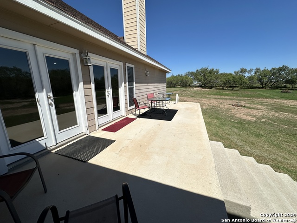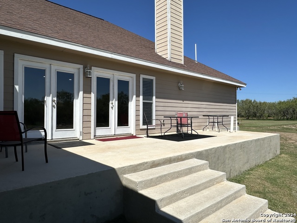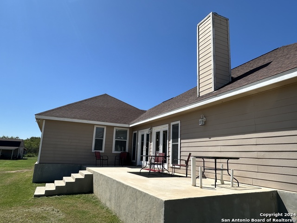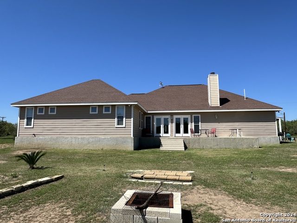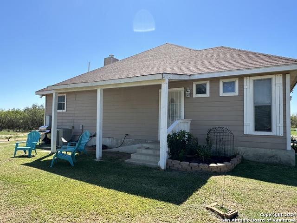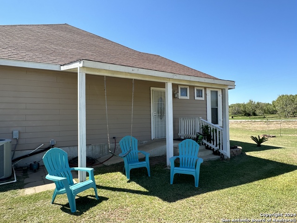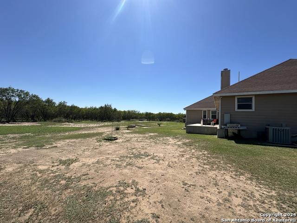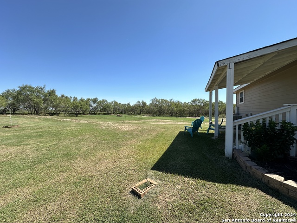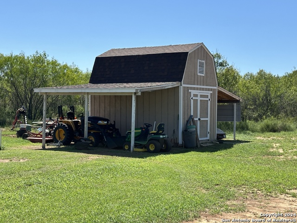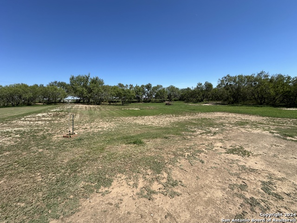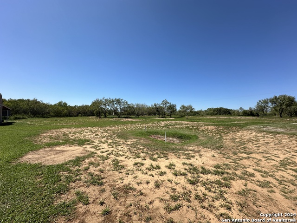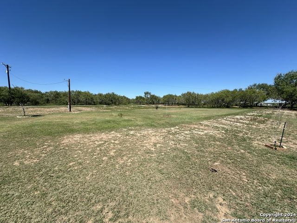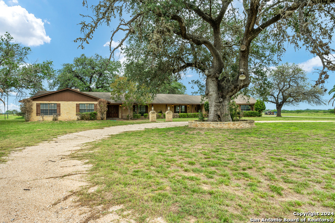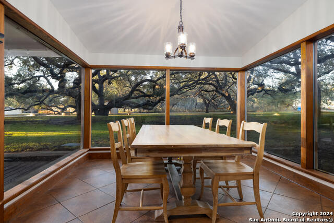152 County Road 154, Pleasanton, TX 78064
Property Photos
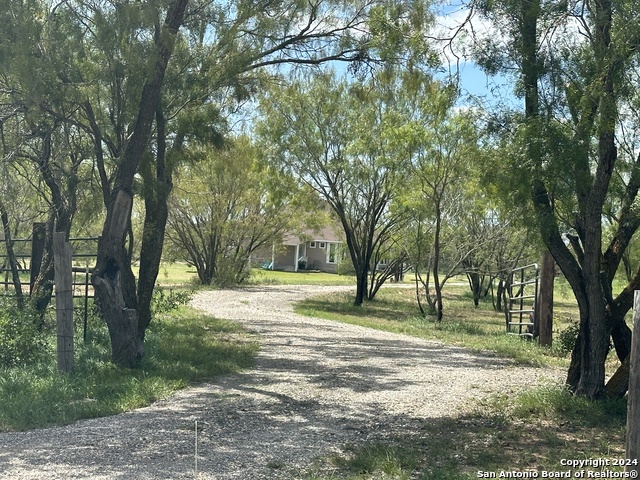
Would you like to sell your home before you purchase this one?
Priced at Only: $750,000
For more Information Call:
Address: 152 County Road 154, Pleasanton, TX 78064
Property Location and Similar Properties
- MLS#: 1810716 ( Single Residential )
- Street Address: 152 County Road 154
- Viewed: 51
- Price: $750,000
- Price sqft: $263
- Waterfront: No
- Year Built: 2015
- Bldg sqft: 2847
- Bedrooms: 3
- Total Baths: 3
- Full Baths: 2
- 1/2 Baths: 1
- Garage / Parking Spaces: 1
- Days On Market: 110
- Additional Information
- County: ATASCOSA
- City: Pleasanton
- Zipcode: 78064
- Subdivision: Pleasanton Ranch Sub
- District: Floresville Isd
- Elementary School: South
- Middle School: Floresville
- High School: Floresville
- Provided by: eXp Realty
- Contact: Gloria Grohman
- (210) 387-6904

- DMCA Notice
-
DescriptionRemarks: Beautiful 13+ acre estate located at CR154 and 536 just off of IH37 combines elegance with country living. The property offers a 2847 sf custom home with open floor plan built in 2015 has 9' ceilings and polished concrete floors throughout (no carpet), upgraded granite counters in kitchen and both bathrooms. Kitchen boasts custom build cabinetry, under cabinet lighting, multiple islands for using or entertaining around, SS Island range hood, multiple ovens. Large family room has large wood burning corner rock fireplace. The large main bedroom boasts its own wing with over sized closet, wide hall leading to large elegant spa like main bathroom, oversized tub, and Texas sized shower with multiple sprayer heads for relaxing in after a long hard day!! The front flex room is currently being used as a formal living room, would also make a great office if needed. Back of home offers an amazing 30x10' back patio which is pre plumbed for a future bath. The outdoors offers multiple entrances to the property with asphalt covered road leading to the house, a 16 x 12' Storage building with covered 2 car ports one on either side, a loft with 15' ceilings. Oversized 1000 gallon conventional septic tank that only needs cleaning every 20 years if ever. Property carries an agricultural exemption under Timber. Water is through a vendor no well. Bring your buyers today who are looking for great value, close to a major city yet enjoying the comforts of elegant country living under the stars.
Payment Calculator
- Principal & Interest -
- Property Tax $
- Home Insurance $
- HOA Fees $
- Monthly -
Features
Building and Construction
- Builder Name: Unknown
- Construction: Pre-Owned
- Exterior Features: Cement Fiber
- Floor: Unstained Concrete
- Foundation: Slab
- Kitchen Length: 18
- Other Structures: Shed(s), Storage
- Roof: Composition
- Source Sqft: Appsl Dist
Land Information
- Lot Description: Corner, County VIew, Horses Allowed, 5 - 14 Acres, Ag Exempt, Partially Wooded, Mature Trees (ext feat), Gently Rolling, Level
- Lot Improvements: Street Paved, Asphalt, County Road, State Highway
School Information
- Elementary School: South Elementary Floresville
- High School: Floresville
- Middle School: Floresville
- School District: Floresville Isd
Garage and Parking
- Garage Parking: None/Not Applicable
Eco-Communities
- Energy Efficiency: Programmable Thermostat, Double Pane Windows, High Efficiency Water Heater, Ceiling Fans, Recirculating Hot Water
- Water/Sewer: Water System, Septic
Utilities
- Air Conditioning: Two Central
- Fireplace: One
- Heating Fuel: Electric
- Heating: Central, Heat Pump
- Recent Rehab: No
- Utility Supplier Elec: Karnes Elect
- Utility Supplier Gas: NA
- Utility Supplier Grbge: Mutz Disposa
- Utility Supplier Sewer: NA
- Utility Supplier Water: McCoy's Wate
- Window Coverings: All Remain
Amenities
- Neighborhood Amenities: None
Finance and Tax Information
- Days On Market: 92
- Home Faces: North
- Home Owners Association Mandatory: None
- Total Tax: 9701.12
Rental Information
- Currently Being Leased: No
Other Features
- Accessibility: Ext Door Opening 36"+, 36 inch or more wide halls, Doors-Pocket, Doors-Swing-In, Low Bathroom Mirrors, No Carpet, Ramped Entrance, Level Lot, Level Drive, First Floor Bath, Full Bath/Bed on 1st Flr, First Floor Bedroom, Ramp - Main Level, Stall Shower
- Contract: Exclusive Right To Sell
- Instdir: 37 south bound to exit 117 left on 536 to 154 turn right, first house on the right.
- Interior Features: One Living Area, Liv/Din Combo, Separate Dining Room, Eat-In Kitchen, Two Eating Areas, Island Kitchen, Breakfast Bar, Walk-In Pantry, Utility Room Inside, High Ceilings, Open Floor Plan, Pull Down Storage, All Bedrooms Downstairs, Laundry Main Level, Laundry Room, Walk in Closets, Attic - Floored
- Legal Desc Lot: 10
- Legal Description: PLEASANTON RANCH SUB, LOT 10 (J), ACRES 13.065
- Occupancy: Owner
- Ph To Show: 2102222227
- Possession: Closing/Funding
- Style: One Story, Ranch, Traditional
- Views: 51
Owner Information
- Owner Lrealreb: No
Similar Properties
Nearby Subdivisions
A
Brite Oaks
Chupick-wallace Pasture
City View Estates
Crownhill
Dairy Acres
Eastlake
El Chaparral
Jamestown I
N/a
Na
Not In Defined Subdivision
Oak Estates
Oak Forest
Out/atascosa
Out/atascosa Co.
Pleasanton
Pleasanton El Chaparral
Pleasanton Meadow
Pleasanton Meadows
Pleasanton Ranch Sub
Pleasanton-bowen
Pleasanton-el Chaparral Unit 5
Pleasanton-honeyhill
Pleasanton-mills
Pleasanton-oak Ridge
Pleasanton-original
Pleasanton-presto
Ricks
Shady Oaks
The Meadows
Unk
Unknown
Village Of Riata Ranch
Williamsburg
Woodland


