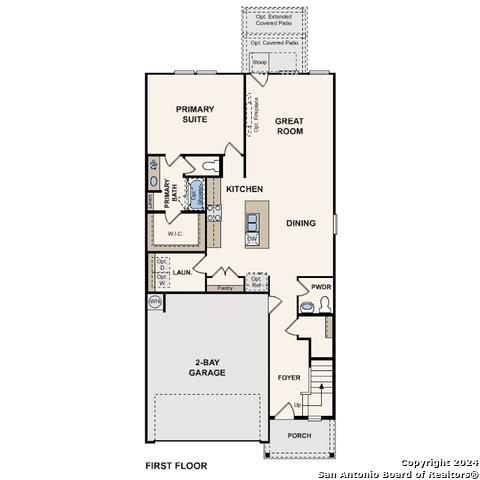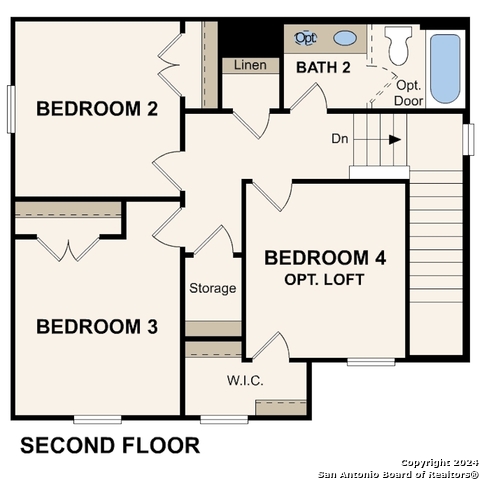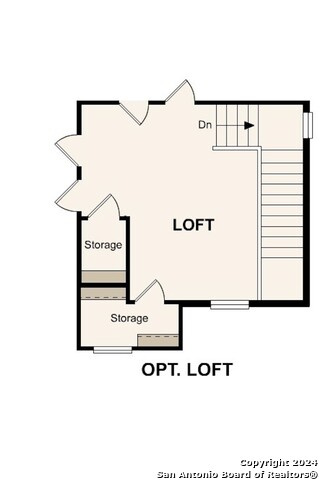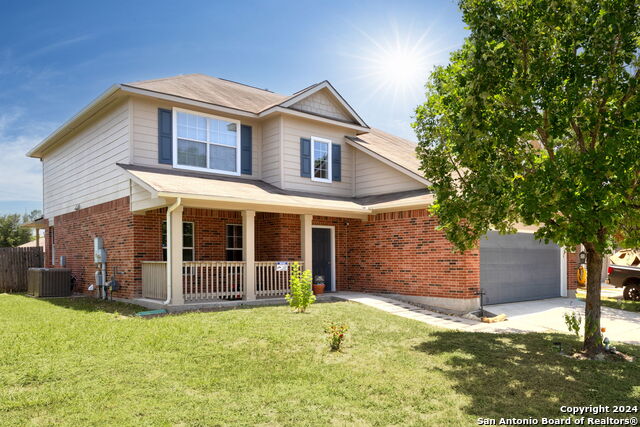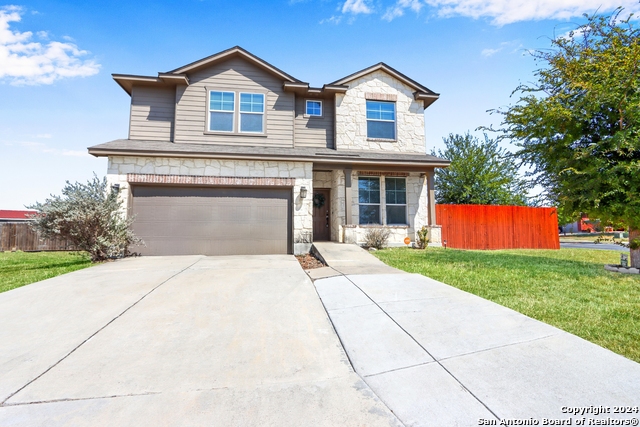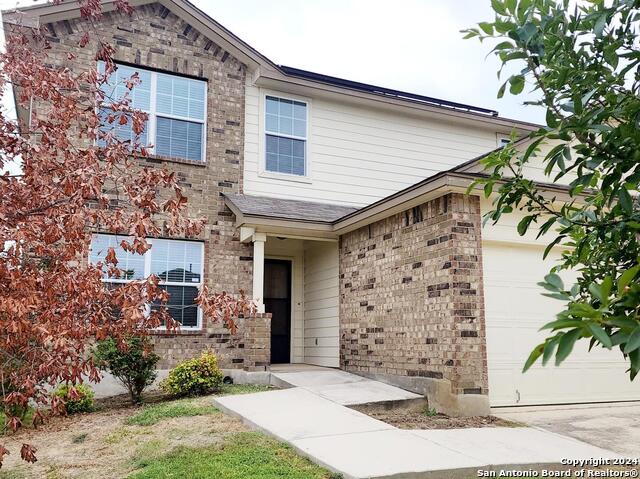9939 Forestier Green, San Antonio, TX 78221
Property Photos

Would you like to sell your home before you purchase this one?
Priced at Only: $319,085
For more Information Call:
Address: 9939 Forestier Green, San Antonio, TX 78221
Property Location and Similar Properties
- MLS#: 1810906 ( Single Residential )
- Street Address: 9939 Forestier Green
- Viewed: 25
- Price: $319,085
- Price sqft: $177
- Waterfront: No
- Year Built: 2024
- Bldg sqft: 1802
- Bedrooms: 4
- Total Baths: 3
- Full Baths: 2
- 1/2 Baths: 1
- Garage / Parking Spaces: 2
- Days On Market: 95
- Additional Information
- County: BEXAR
- City: San Antonio
- Zipcode: 78221
- Subdivision: Hacienda
- District: South Side I.S.D
- Elementary School: Freedom
- Middle School: Julius Matthey
- High School: Soutide
- Provided by: eXp Realty
- Contact: Dayton Schrader
- (210) 757-9785

- DMCA Notice
-
DescriptionAt the heart of the Tahoe Plan, you'll find a welcoming open kitchen with a convenient center island and a built in pantry. The kitchen oversees a spacious dining area and an airy great room a few steps away. The luxurious owner's suite is adjacent, boasting a walk in closet and a private bath. You'll also find a powder room on this floor. There are three bedrooms upstairs, one which can be optioned as a versatile loft space. An additional full bath rounds out this level. Additional home highlights and upgrades: 36" white shaker style kitchen cabinets, quartz countertops and backsplash. Stainless steel appliances and gas range oven, Soft water loop upgrade, Separate garden tub, Luxury wood look vinyl plank flooring in common areas Additional recessed lighting throughout home, Cultured marble countertops and modern rectangular sinks in bathroom, Sprinkler system with landscape package, 240V electric car charging port, Covered patio, Garage door opener with two remotes, Exceptional included features, such as our Century Home Connect smart home package and more!
Payment Calculator
- Principal & Interest -
- Property Tax $
- Home Insurance $
- HOA Fees $
- Monthly -
Features
Building and Construction
- Builder Name: Century Communities
- Construction: New
- Exterior Features: Stone/Rock, Siding, Cement Fiber, 1 Side Masonry
- Floor: Carpeting, Vinyl
- Foundation: Slab
- Kitchen Length: 11
- Roof: Composition
- Source Sqft: Bldr Plans
Land Information
- Lot Improvements: Street Paved, Curbs, Street Gutters, Sidewalks, City Street, Interstate Hwy - 1 Mile or less
School Information
- Elementary School: Freedom Elementary
- High School: Southside
- Middle School: Julius Matthey
- School District: South Side I.S.D
Garage and Parking
- Garage Parking: Two Car Garage, Attached
Eco-Communities
- Water/Sewer: City
Utilities
- Air Conditioning: Two Central, Zoned
- Fireplace: Not Applicable
- Heating Fuel: Electric
- Heating: Central, Zoned
- Utility Supplier Elec: CPS
- Utility Supplier Gas: SAWS
- Utility Supplier Grbge: City of SA
- Utility Supplier Sewer: SAWS
- Utility Supplier Water: SAWS
- Window Coverings: None Remain
Amenities
- Neighborhood Amenities: Park/Playground
Finance and Tax Information
- Days On Market: 77
- Home Owners Association Fee: 400
- Home Owners Association Frequency: Annually
- Home Owners Association Mandatory: Mandatory
- Home Owners Association Name: FIRST SERVICE RESIDENTIAL
Other Features
- Contract: Exclusive Agency
- Instdir: Take I-410 S/TX-16 SOUTH and exit 46 toward Moursund Blvd. Follow I-410 Access Rd/SW Loop 410 to Chavaneaux Landing and turn right. Hacienda Model located at: 9842 Chavaneaux Landing, San Antonio, TX 78214
- Interior Features: One Living Area, Eat-In Kitchen, Utility Room Inside, High Ceilings, Open Floor Plan, Cable TV Available, High Speed Internet, All Bedrooms Downstairs, Laundry Main Level, Laundry Room, Walk in Closets, Attic - Pull Down Stairs
- Legal Desc Lot: 32
- Legal Description: NCB Hacienda Lot 32 Block 1
- Miscellaneous: Under Construction, Cluster Mail Box, School Bus
- Occupancy: Vacant
- Ph To Show: 210-987-2240
- Possession: Closing/Funding
- Style: Two Story, Contemporary
- Views: 25
Owner Information
- Owner Lrealreb: No
Similar Properties


