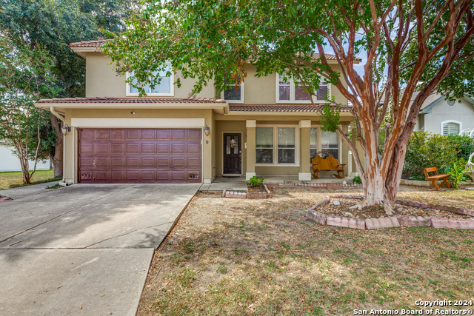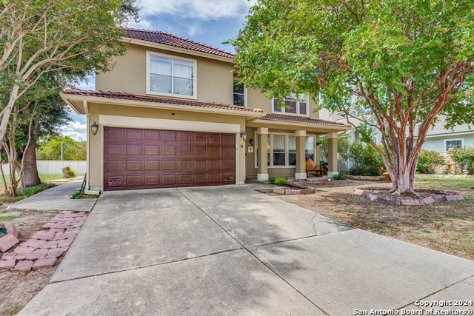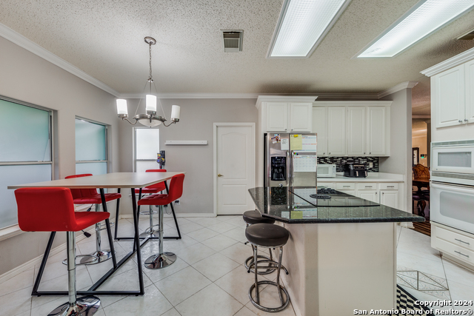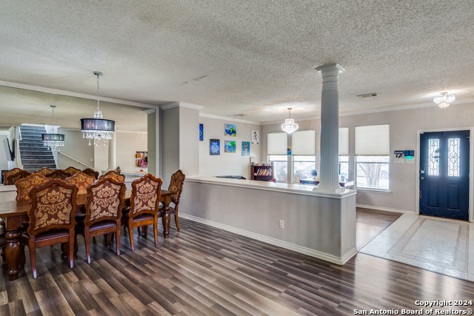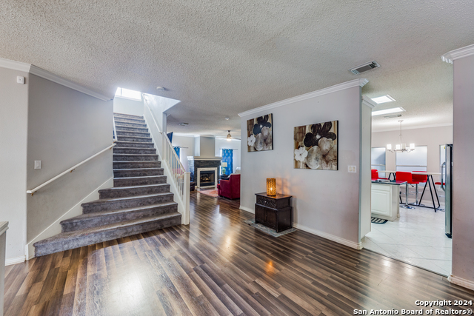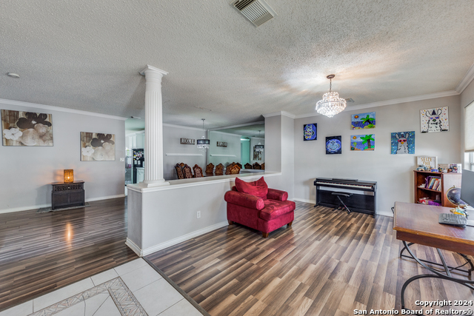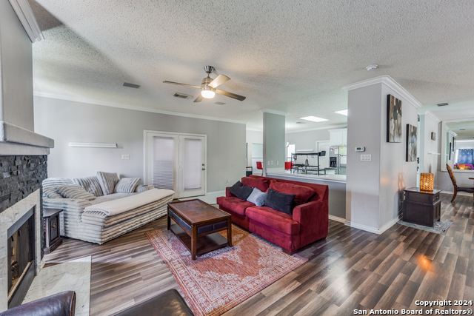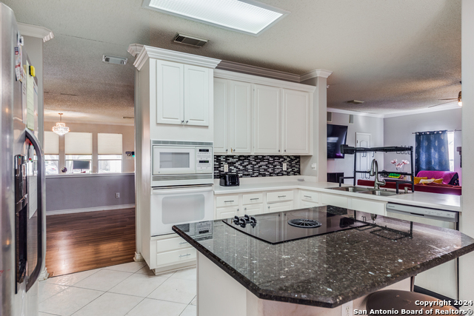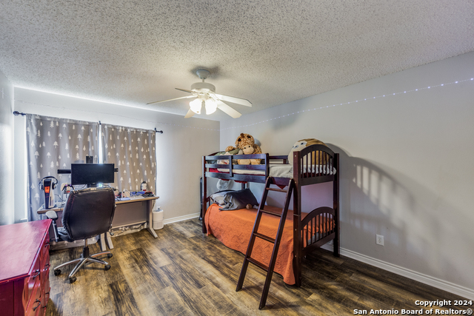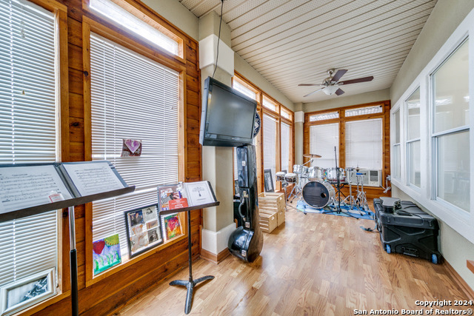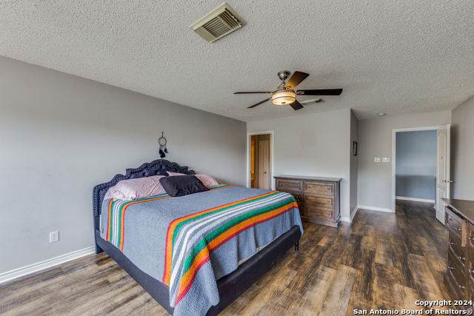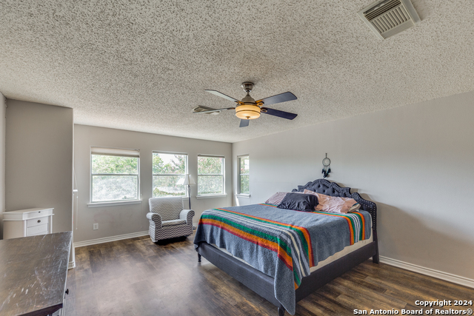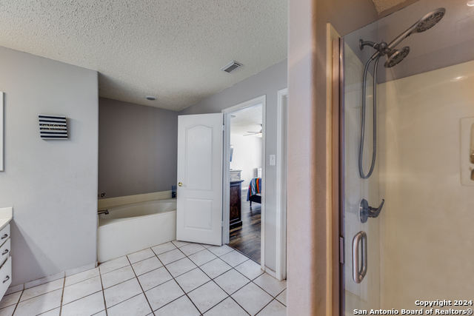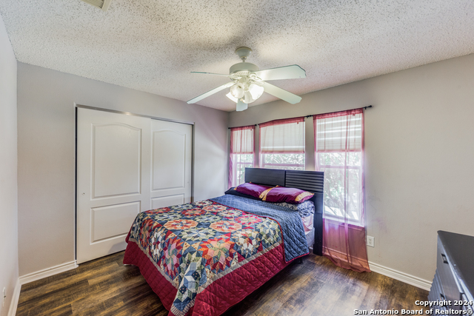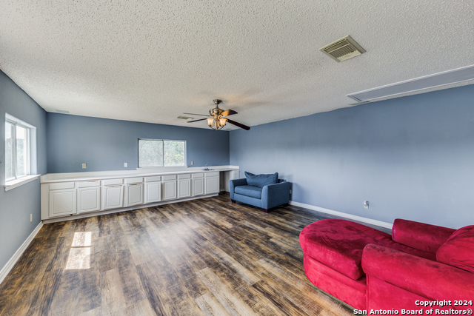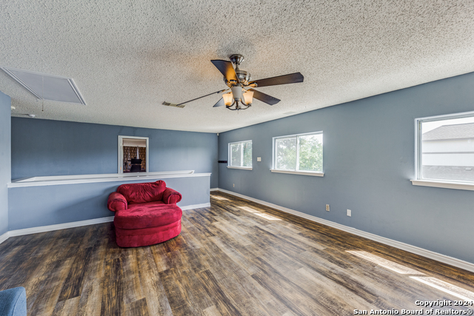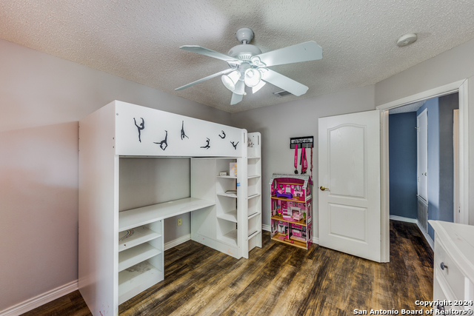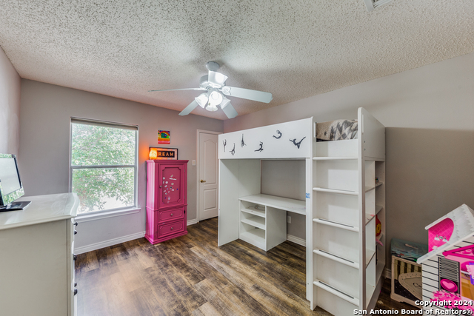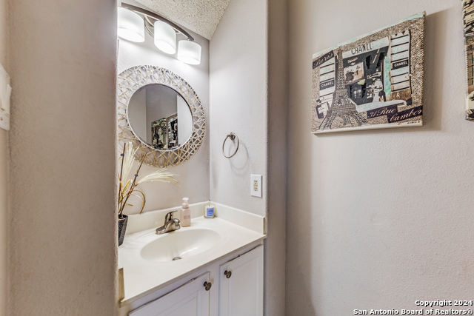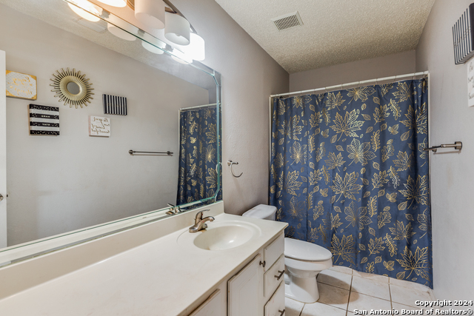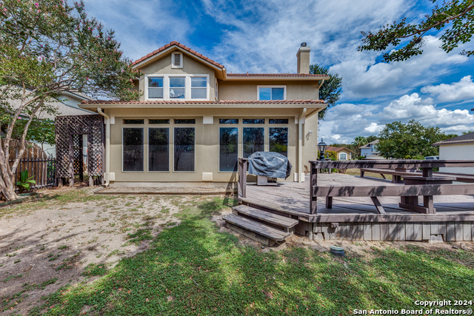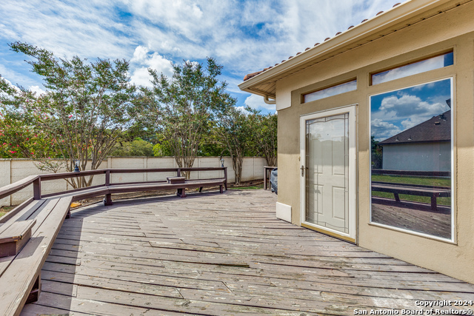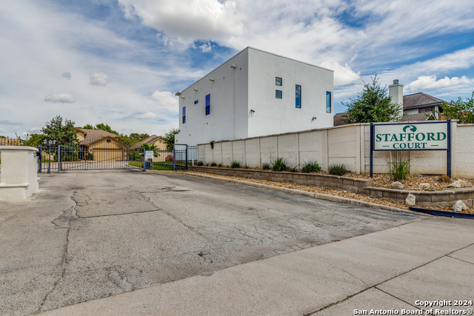9 Stafford Ct., San Antonio, TX 78217
Property Photos
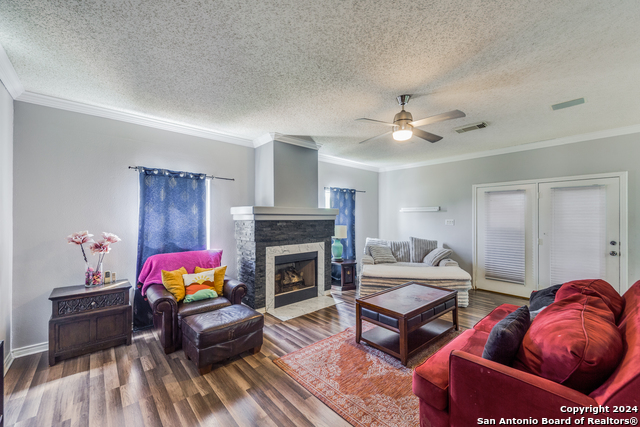
Would you like to sell your home before you purchase this one?
Priced at Only: $325,000
For more Information Call:
Address: 9 Stafford Ct., San Antonio, TX 78217
Property Location and Similar Properties
- MLS#: 1811091 ( Single Residential )
- Street Address: 9 Stafford Ct.
- Viewed: 96
- Price: $325,000
- Price sqft: $104
- Waterfront: No
- Year Built: 1999
- Bldg sqft: 3131
- Bedrooms: 4
- Total Baths: 3
- Full Baths: 2
- 1/2 Baths: 1
- Garage / Parking Spaces: 2
- Days On Market: 92
- Additional Information
- County: BEXAR
- City: San Antonio
- Zipcode: 78217
- Subdivision: Stafford Heights South
- District: North East I.S.D
- Elementary School: Northern Hills
- Middle School: Driscoll
- High School: Madison
- Provided by: Keller Williams City-View
- Contact: Evalyn Alejandre
- (210) 313-2443

- DMCA Notice
-
DescriptionOpen House Saturday, 10/19 from 1PM 3PM. Step a spacious 4 bedroom, 2.5 bath home in a gated community! Featuring three living areas. Includes a gas fireplace, this home offers comfort and convenience. Recent upgrades include new gutters, replaced windows, and a 3 year old AC unit, serviced annually. Home offer a bonus space which for now is being used as a studio space. The property includes sprinklers, and ceiling fans.
Payment Calculator
- Principal & Interest -
- Property Tax $
- Home Insurance $
- HOA Fees $
- Monthly -
Features
Building and Construction
- Apprx Age: 25
- Builder Name: Unknown
- Construction: Pre-Owned
- Exterior Features: Stucco
- Floor: Carpeting, Ceramic Tile, Linoleum
- Foundation: Slab
- Kitchen Length: 15
- Roof: Tile
- Source Sqft: Appsl Dist
School Information
- Elementary School: Northern Hills
- High School: Madison
- Middle School: Driscoll
- School District: North East I.S.D
Garage and Parking
- Garage Parking: Two Car Garage
Eco-Communities
- Water/Sewer: City
Utilities
- Air Conditioning: One Central
- Fireplace: One, Living Room
- Heating Fuel: Electric
- Heating: Central
- Recent Rehab: No
- Window Coverings: All Remain
Amenities
- Neighborhood Amenities: None
Finance and Tax Information
- Days On Market: 75
- Home Owners Association Fee: 800
- Home Owners Association Frequency: Annually
- Home Owners Association Mandatory: Mandatory
- Home Owners Association Name: STAFFORD HEIGHTS
- Total Tax: 10685.89
Rental Information
- Currently Being Leased: No
Other Features
- Contract: Exclusive Right To Sell
- Instdir: From Nacogdoches to Scarsdale left at Stafford Ct.
- Interior Features: Three Living Area, High Speed Internet
- Legal Description: NCB 15688 BLK 1 LOT 3 STAFFORD HEIGHTS SOUTH PUD
- Occupancy: Owner
- Ph To Show: 210-222-2227
- Possession: Closing/Funding
- Style: Two Story, Contemporary, Mediterranean
- Views: 96
Owner Information
- Owner Lrealreb: No
Nearby Subdivisions
Brentwood Common
British Commons
Clear Creek Ranch
Clearcreek / Madera
Copper Branch
East Terrell Hills
El Chaparral
Forest Oaks
Macarthur Terrace
Madera
Marymont
Nacogdoches North
North East Park
North East Village
Northeast Park
Northeast Village
Northern Heights
Northern Hills
Oak Grove
Oak Mont
Oak Mont/vill N./perrin
Oak Mount
Oakmont
Pepperidge
Regency Park
Regency Place
Skyline Park
Stafford Heights South
Sungate
Town Lake
Towne Lake
Village North


