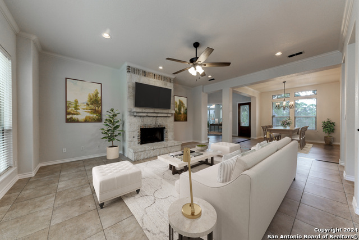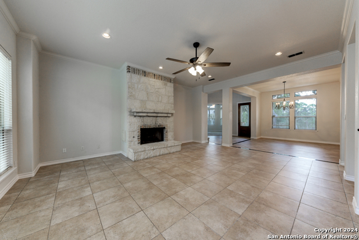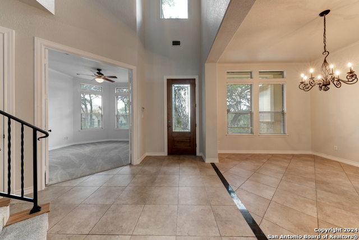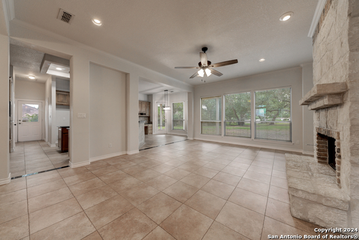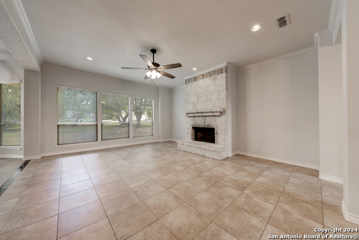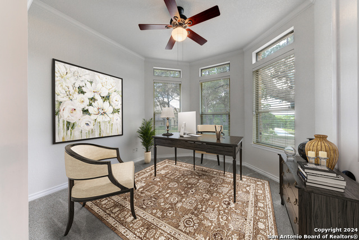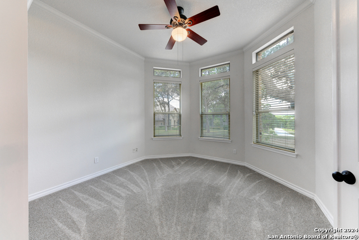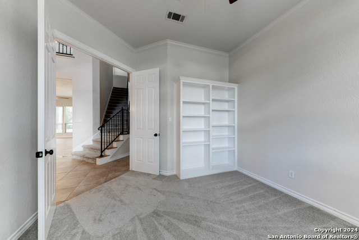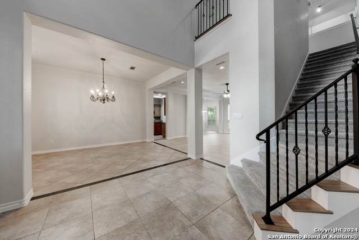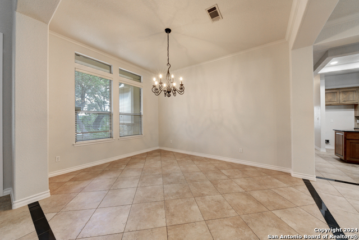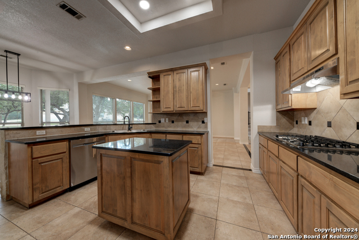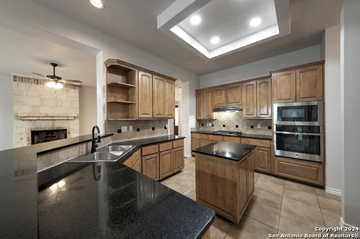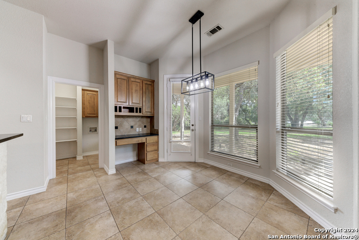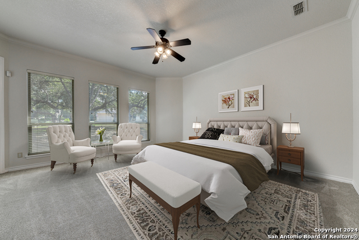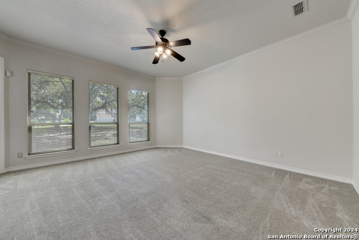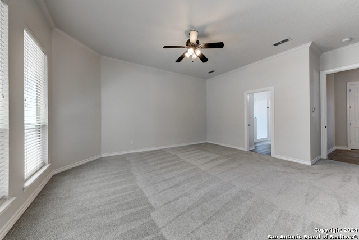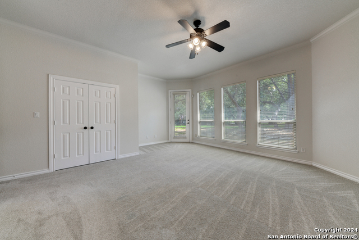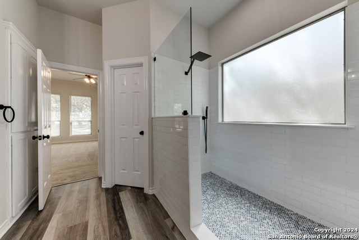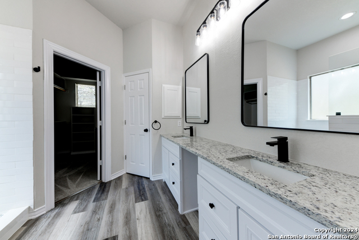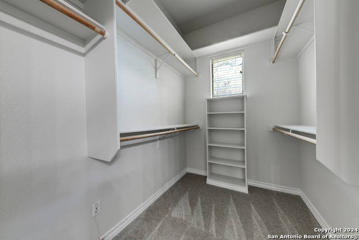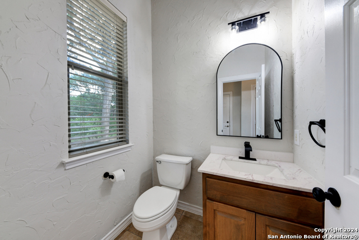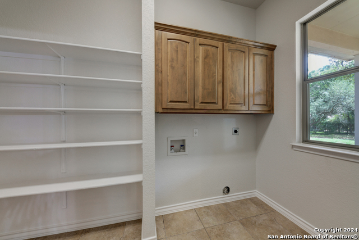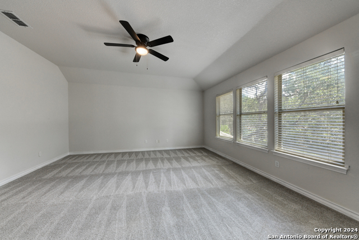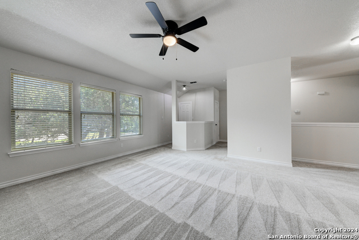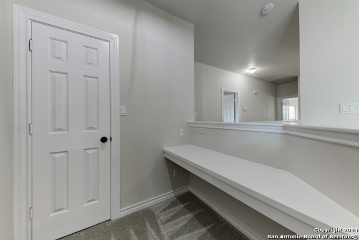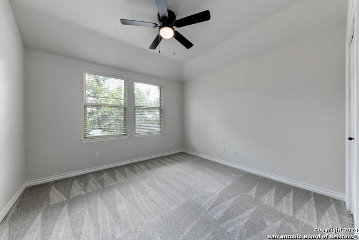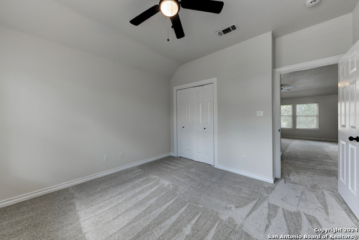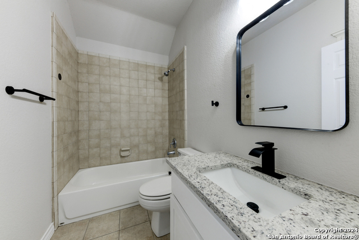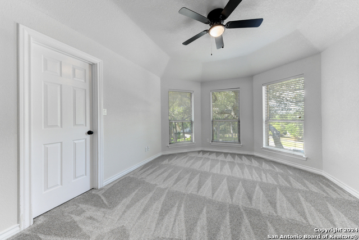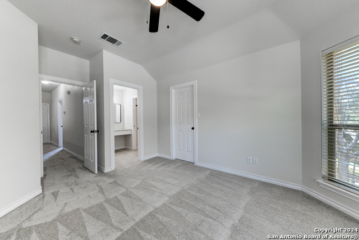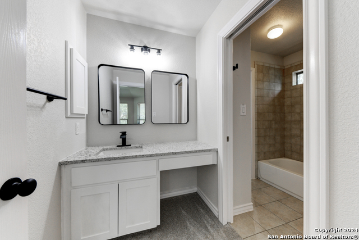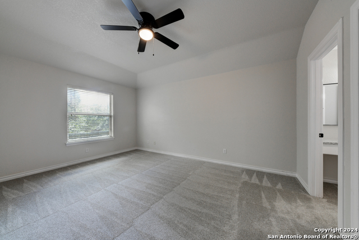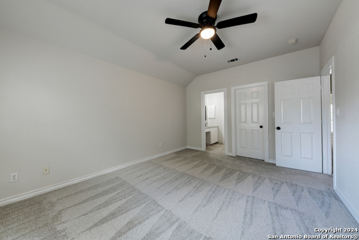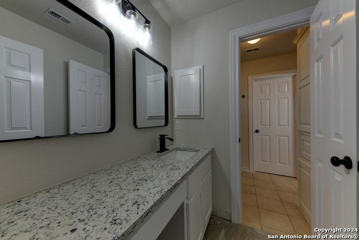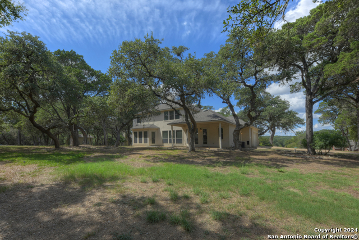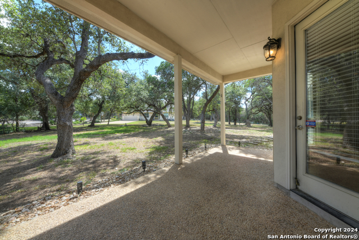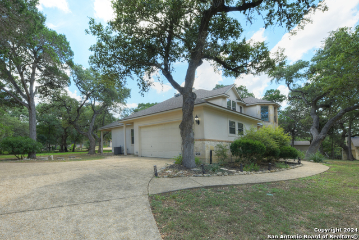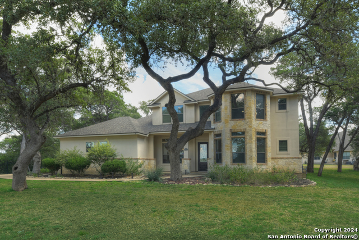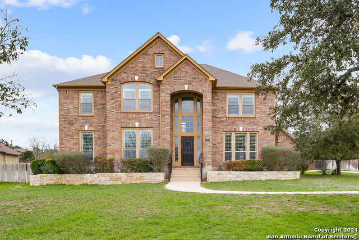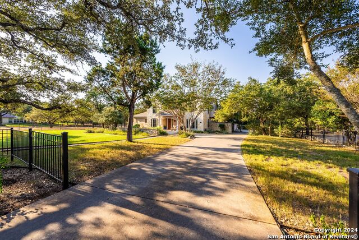9932 Michelle Hl, Garden Ridge, TX 78266
Property Photos
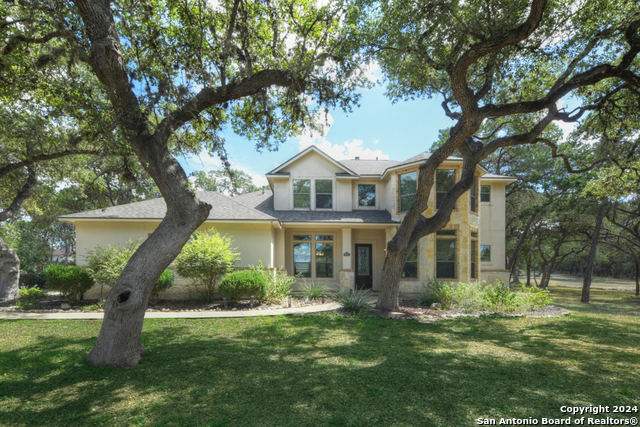
Would you like to sell your home before you purchase this one?
Priced at Only: $675,000
For more Information Call:
Address: 9932 Michelle Hl, Garden Ridge, TX 78266
Property Location and Similar Properties
- MLS#: 1811378 ( Single Residential )
- Street Address: 9932 Michelle Hl
- Viewed: 36
- Price: $675,000
- Price sqft: $200
- Waterfront: No
- Year Built: 2002
- Bldg sqft: 3372
- Bedrooms: 4
- Total Baths: 4
- Full Baths: 3
- 1/2 Baths: 1
- Garage / Parking Spaces: 2
- Days On Market: 94
- Additional Information
- County: COMAL
- City: Garden Ridge
- Zipcode: 78266
- Subdivision: Regency Oaks
- District: Comal
- Elementary School: Garden Ridge
- Middle School: Danville
- High School: Davenport
- Provided by: BHHS Don Johnson REALTORS
- Contact: Toya Ohlrich
- (830) 708-4425

- DMCA Notice
-
Description** NEW A/C UNITS INSTALLED OCTOBER 2024, UPSTAIRS & DOWNSTAIRS UNITS (2 inside & 2 outside units replaced) ** ROOF 2 YEARS OLD ** Nestled in the serene Regency Oaks neighborhood of Garden Ridge, this home is a gem waiting to be discovered. Towering oak trees and rolling terrain make for a lovely setting for this excellent buy. Tile flooring with marble accents and new carpet, never lived on, limestone fireplace, and a separate office next to the primary bedroom. All bathrooms have updated marble tops, new cabinets, faucets etc. Replaced appliances include gas cooktop, microwave, and dish washer. Upstairs has another living area/game room plus an office/study nook, surrounded by 3 bedrooms, one with ensuite and one Jack n Jill bath.
Payment Calculator
- Principal & Interest -
- Property Tax $
- Home Insurance $
- HOA Fees $
- Monthly -
Features
Building and Construction
- Apprx Age: 22
- Builder Name: Sierra Classic Custom Hom
- Construction: Pre-Owned
- Exterior Features: 4 Sides Masonry, Stone/Rock, Stucco
- Floor: Carpeting, Ceramic Tile, Laminate
- Foundation: Slab
- Kitchen Length: 15
- Roof: Composition
- Source Sqft: Appsl Dist
Land Information
- Lot Description: 1/2-1 Acre, Mature Trees (ext feat)
- Lot Improvements: Street Paved, Streetlights
School Information
- Elementary School: Garden Ridge
- High School: Davenport
- Middle School: Danville Middle School
- School District: Comal
Garage and Parking
- Garage Parking: Two Car Garage, Attached, Side Entry
Eco-Communities
- Energy Efficiency: Double Pane Windows, Ceiling Fans
- Water/Sewer: Water System, Aerobic Septic
Utilities
- Air Conditioning: Two Central
- Fireplace: One, Living Room
- Heating Fuel: Electric
- Heating: Central
- Utility Supplier Elec: CPS
- Utility Supplier Gas: CENTEX ENERG
- Utility Supplier Grbge: CITY OF GARD
- Utility Supplier Sewer: AEROBIC SEPT
- Utility Supplier Water: CITY OF GARD
- Window Coverings: Some Remain
Amenities
- Neighborhood Amenities: Park/Playground
Finance and Tax Information
- Days On Market: 188
- Home Owners Association Fee: 300
- Home Owners Association Frequency: Annually
- Home Owners Association Mandatory: Mandatory
- Home Owners Association Name: REGENCY OAKS HOA
- Total Tax: 12200
Other Features
- Contract: Exclusive Right To Sell
- Instdir: from IH-35 take FM 3009 to FM 2252. Left on Regency Run. Left on Michelle Hill
- Interior Features: Two Living Area, Separate Dining Room, Eat-In Kitchen, Two Eating Areas, Island Kitchen, Breakfast Bar, Walk-In Pantry, Study/Library, Utility Room Inside, 1st Floor Lvl/No Steps, High Ceilings, Open Floor Plan, Cable TV Available, High Speed Internet, Laundry Main Level, Laundry Room, Walk in Closets
- Legal Description: REGENCY OAKS 1, BLOCK 4, LOT 5
- Ph To Show: 210-222-2227
- Possession: Closing/Funding
- Style: Two Story, Traditional
- Views: 36
Owner Information
- Owner Lrealreb: No
Similar Properties


