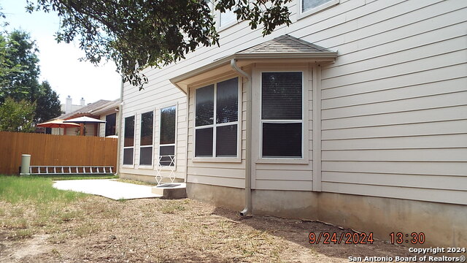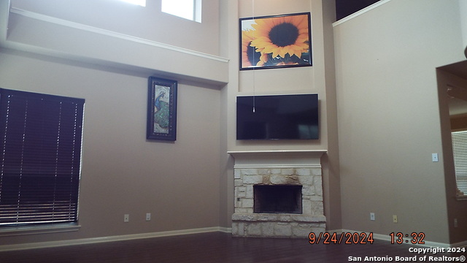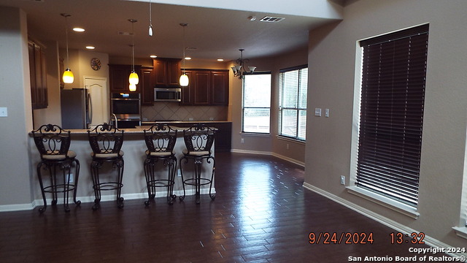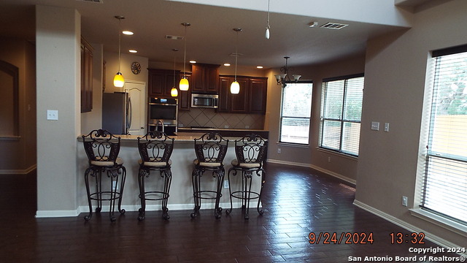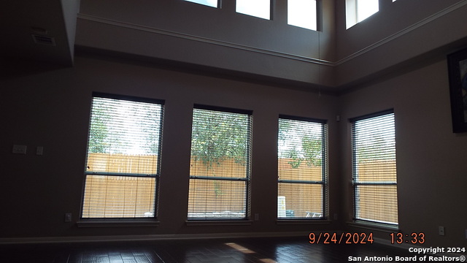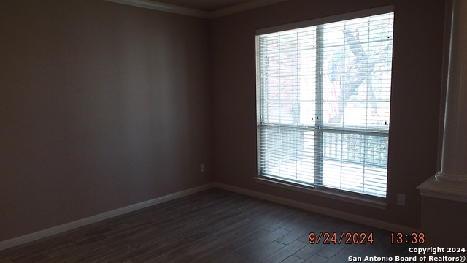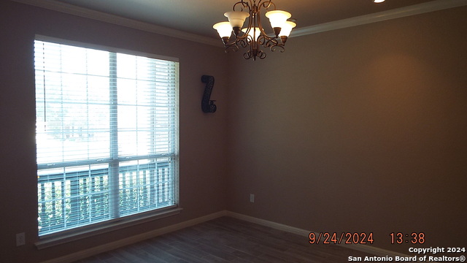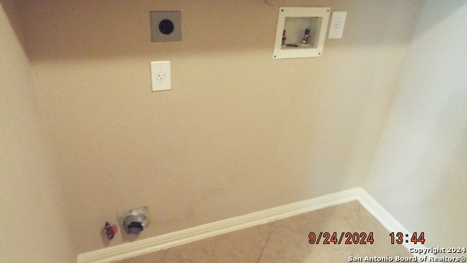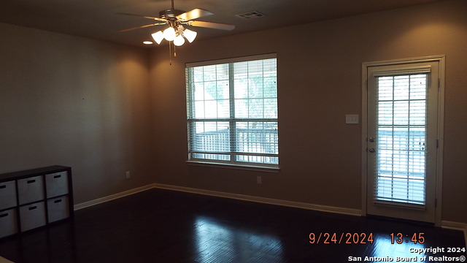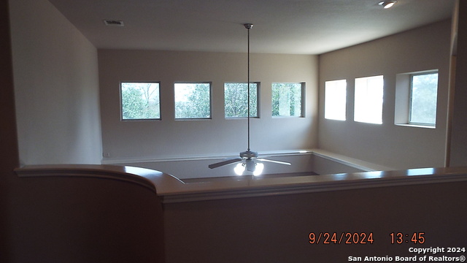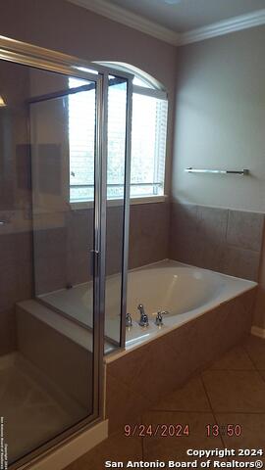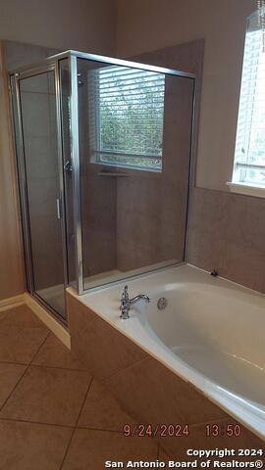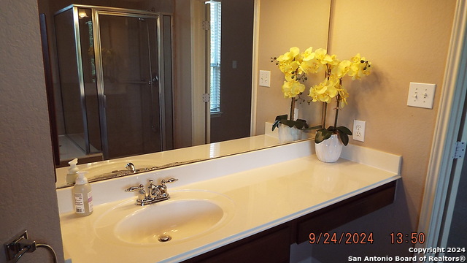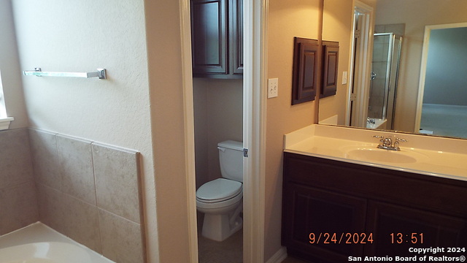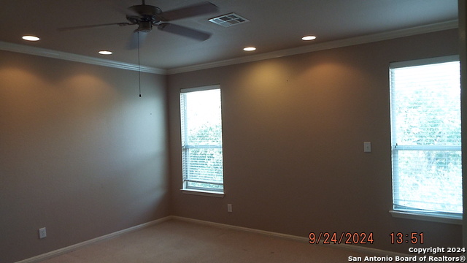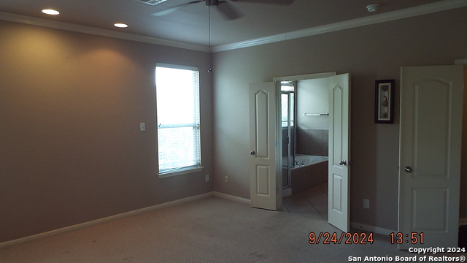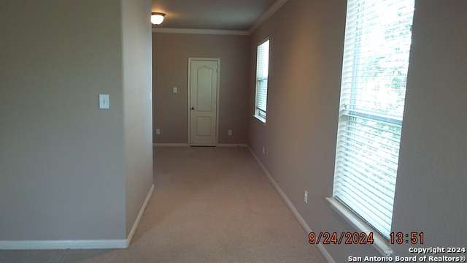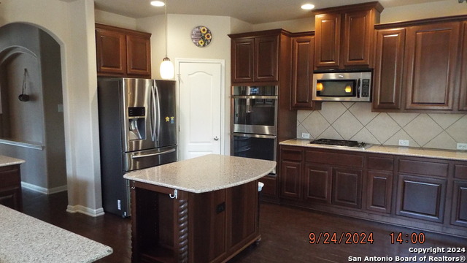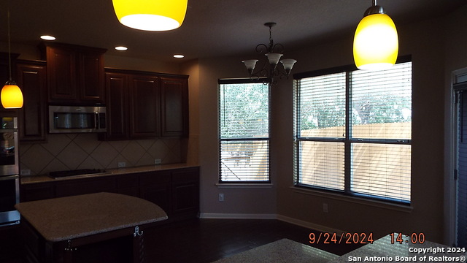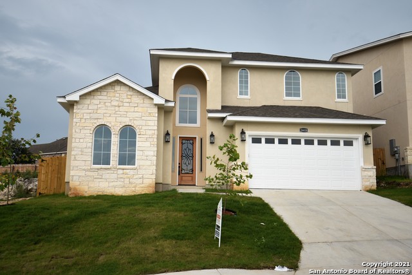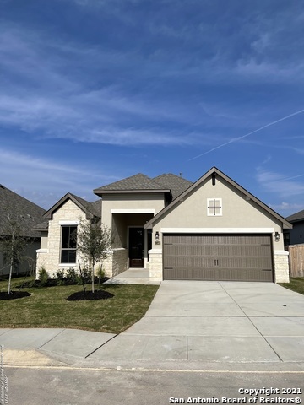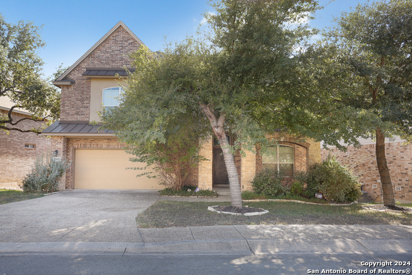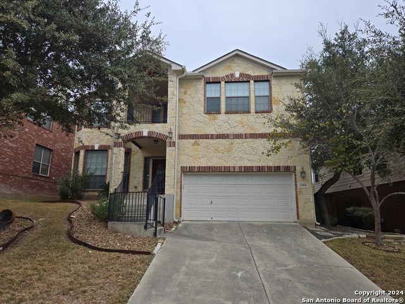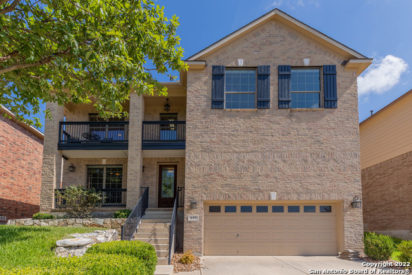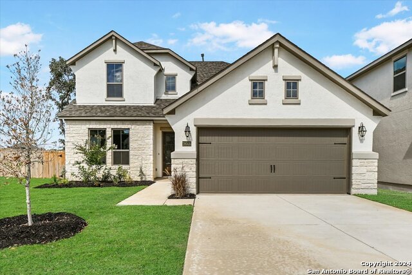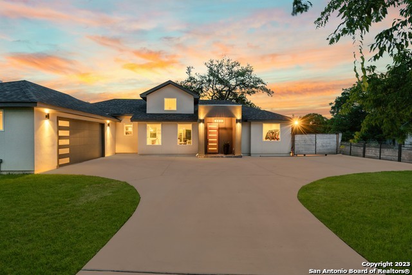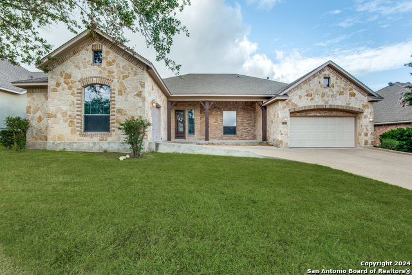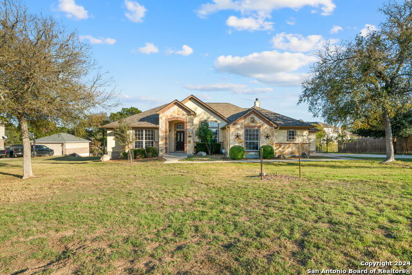26042 Laurel Pass, San Antonio, TX 78260
Property Photos
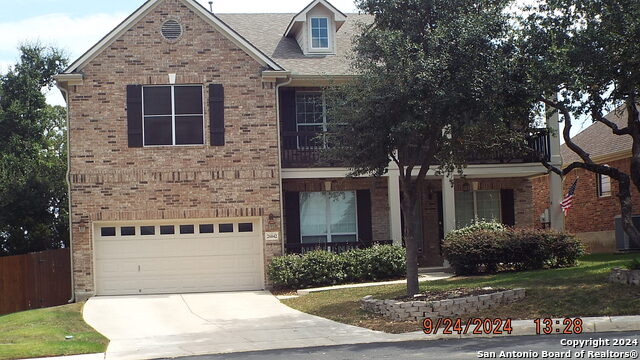
Would you like to sell your home before you purchase this one?
Priced at Only: $3,195
For more Information Call:
Address: 26042 Laurel Pass, San Antonio, TX 78260
Property Location and Similar Properties
- MLS#: 1811561 ( Residential Rental )
- Street Address: 26042 Laurel Pass
- Viewed: 63
- Price: $3,195
- Price sqft: $1
- Waterfront: No
- Year Built: 2007
- Bldg sqft: 3302
- Bedrooms: 4
- Total Baths: 3
- Full Baths: 3
- Days On Market: 95
- Additional Information
- County: BEXAR
- City: San Antonio
- Zipcode: 78260
- Subdivision: Lookout Canyon Estates At
- District: Comal
- Elementary School: Specht
- Middle School: Bulverde
- High School: Pieper
- Provided by: Property Management Services of Texas, Inc.
- Contact: Marty Hutchison
- (210) 218-7175

- DMCA Notice
-
Description**JUST REDUCED** Welcome to your new home in the highly sought after Lookout Canyon Creek subdivision! This stunning 4 bedroom, 3 bathroom residence offers a perfect blend of comfort and modern convenience. **Sorry No Animals** Step inside to find recently renovated floors that add a fresh, contemporary touch to the spacious interiors. The home features a separate down stairs fourth bedroom / office space ideal for remote work or study. The primary bedroom is upstairs with two additional bedrooms and a 17 X 14 loft perfect for family movie nights or relaxing in style. Outside your door, you'll find an array of top notch community amenities: a sparkling pool, well maintained basketball, volleyball, tennis, and pickleball courts, and a well kept park for leisurely strolls or playtime. Experience the best of both worlds with a beautifully appointed home and exceptional neighborhood amenities. Don't miss the opportunity to live in this exceptional area. All tenants need renter's insurance. You can get your own or we will set you up for a fee. See additional info. Copy of dl, ss# card & proof of income must accompany application at time of submission. Deposit in money order or cashier's check. Pet Policy and Screening Criteria can be downloaded from additional info. Applicants should verify schools and amenities. Apply online.
Payment Calculator
- Principal & Interest -
- Property Tax $
- Home Insurance $
- HOA Fees $
- Monthly -
Features
Building and Construction
- Apprx Age: 17
- Builder Name: Wilshire
- Exterior Features: Brick
- Flooring: Carpeting, Ceramic Tile, Laminate
- Foundation: Slab
- Kitchen Length: 19
- Other Structures: None
- Roof: Composition
- Source Sqft: Appsl Dist
Land Information
- Lot Description: Cul-de-Sac/Dead End
School Information
- Elementary School: Specht
- High School: Pieper
- Middle School: Bulverde
- School District: Comal
Garage and Parking
- Garage Parking: Two Car Garage
Eco-Communities
- Energy Efficiency: Double Pane Windows, Ceiling Fans
- Water/Sewer: Water System, Sewer System
Utilities
- Air Conditioning: Two Central
- Fireplace: One, Family Room
- Heating Fuel: Natural Gas
- Heating: Central
- Security: Security System
- Utility Supplier Elec: CPS
- Utility Supplier Gas: CPS
- Utility Supplier Grbge: BFI
- Utility Supplier Sewer: SAWS
- Utility Supplier Water: SAWS
- Window Coverings: Some Remain
Amenities
- Common Area Amenities: Pool, Playground
Finance and Tax Information
- Application Fee: 70
- Days On Market: 85
- Max Num Of Months: 12
- Security Deposit: 3195
Rental Information
- Rent Includes: Condo/HOA Fees, Some Furnishings
- Tenant Pays: Gas/Electric, Water/Sewer, Yard Maintenance, Garbage Pickup, Security Monitoring, Renters Insurance Required, Key Remote Deposit, Other
Other Features
- Accessibility: First Floor Bath, First Floor Bedroom
- Application Form: ONLINE
- Apply At: PMSTX.COM
- Instdir: Hwy 281 to Overlook Parkway, turn West to Upton Heights, turn right to Laurel Point, turn right to Laurel Pass, turn left.
- Interior Features: Three Living Area, Separate Dining Room, Two Eating Areas, Island Kitchen, Breakfast Bar, Game Room, Utility Room Inside, Secondary Bedroom Down, High Ceilings, Cable TV Available, High Speed Internet, Walk in Closets
- Legal Description: CB 4865E BLK 5 LOT 53 OLIVER RANCH UT-6A PH II
- Min Num Of Months: 12
- Miscellaneous: Broker-Manager
- Occupancy: Vacant
- Personal Checks Accepted: No
- Ph To Show: 210-222-2227
- Restrictions: Smoking Outside Only
- Salerent: For Rent
- Section 8 Qualified: No
- Style: Two Story
- Views: 63
Owner Information
- Owner Lrealreb: No
Similar Properties
Nearby Subdivisions
622 Trinity Meadow
Bluffs Of Lookout Canyon
Canyon Ranch Estates
Canyon Springs
Clementson Ranch
Estancia
Estates Lookout Canyon C
Heights @ Stone Oak
Heights At Stone Oak
Kinder Ranch
Lakeside At Canyon Springs
Lookout Canyon
Lookout Canyon Creek
Lookout Canyon Estates At
Oliver Ranch
Panther Creek
Panther Creek At Stone O
Panther Creek Ne
Park At Wilderness O
Prospect Creek At Kinder Ranch
Ridge At Canyon Springs
Ridge Of Silverado Hills
San Miguel At Canyon Springs
Sherwood Forest
Silverado Hills
Springs Of Silverado Hills
Sterling Ridge
Summerglen
Terra Bella
The Bluffs At Canyon Springs
The Heights
The Preserve Of Sterling Ridge
The Ridge At Lookout Canyon
The Summit At Sterling Ridge
Timberwood Park
Tuscany Heights
Valencia
Villas At Canyon Springs
Villas Of Silverado Hills


