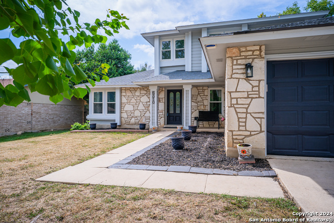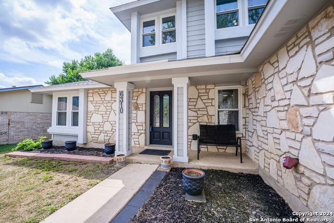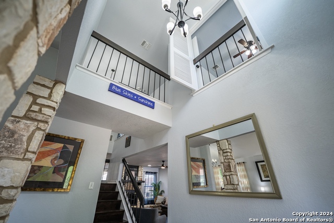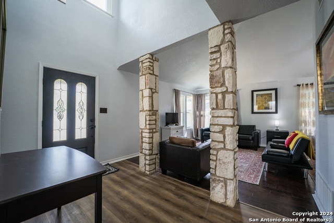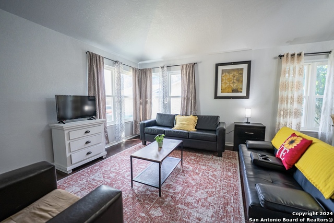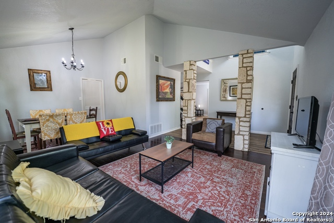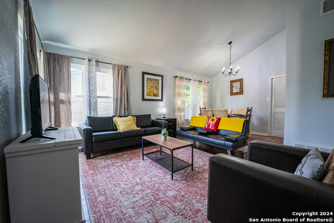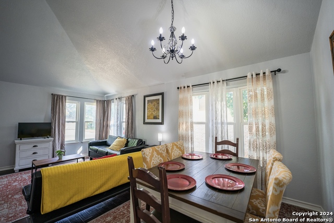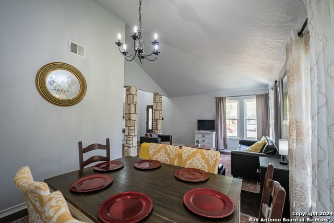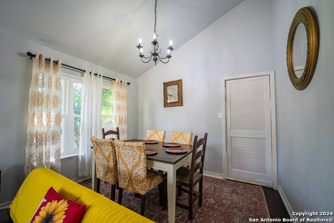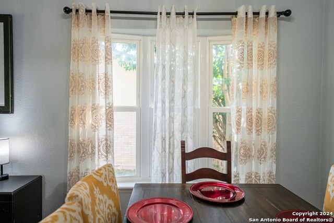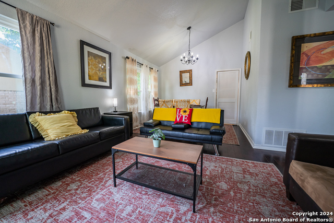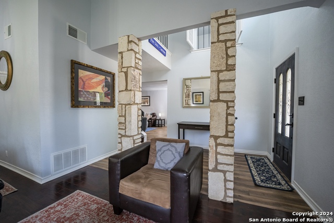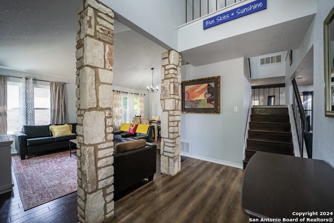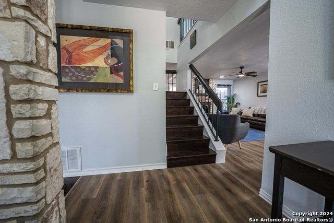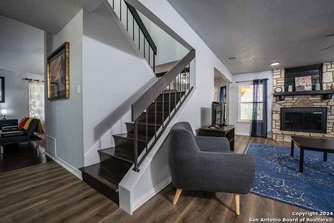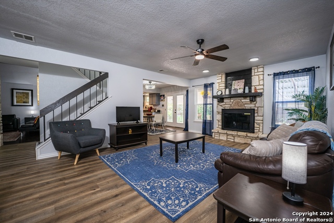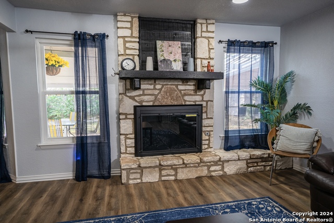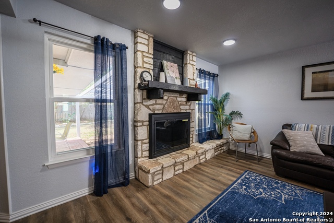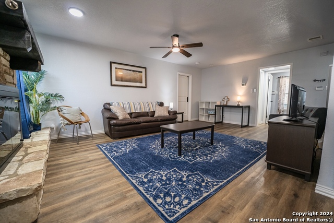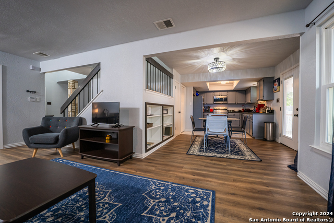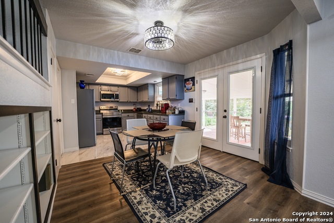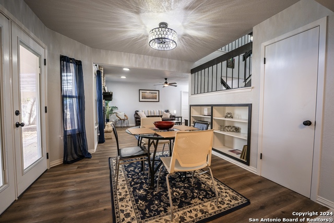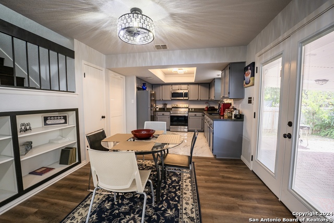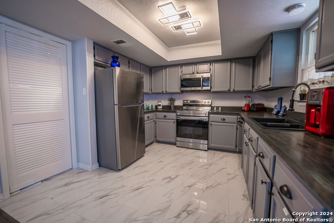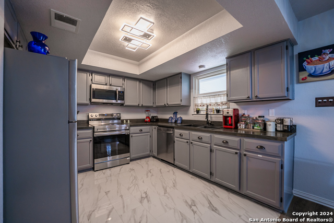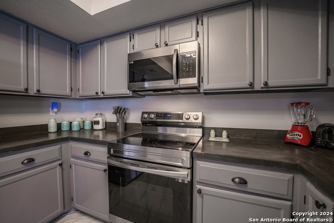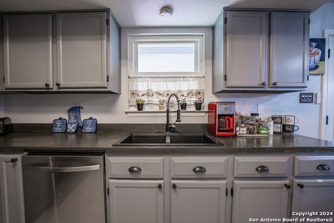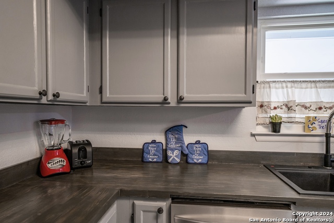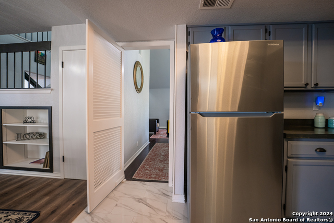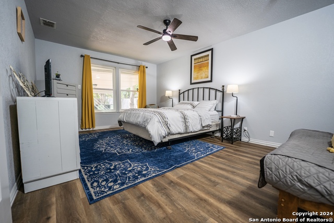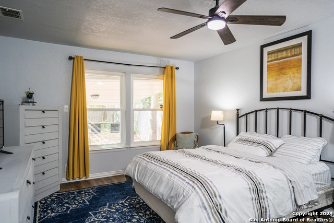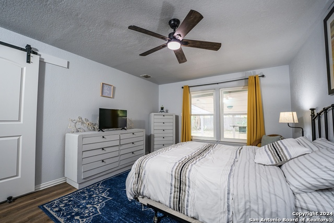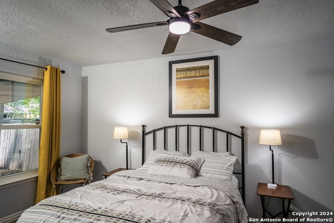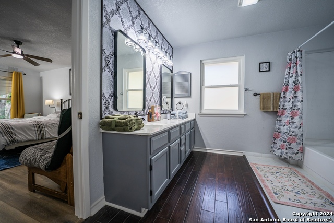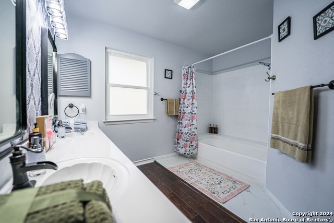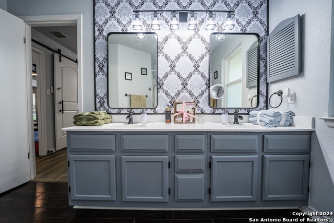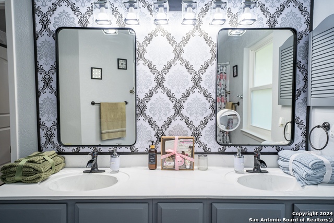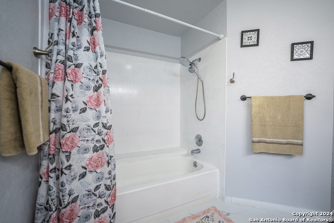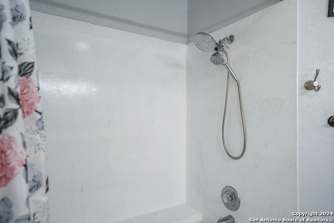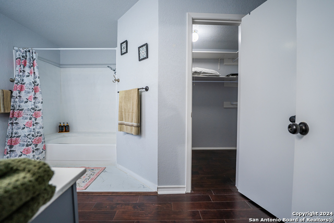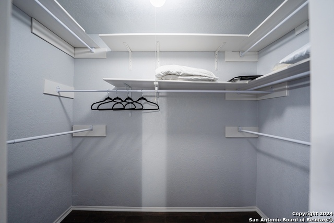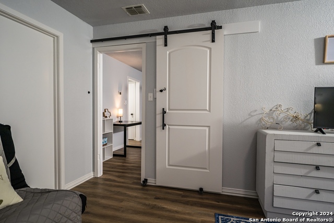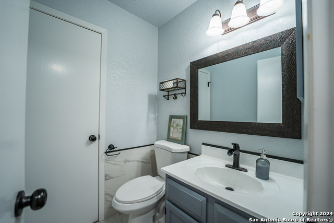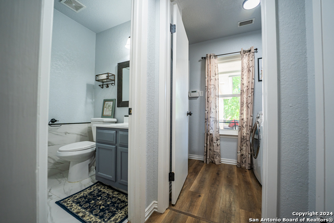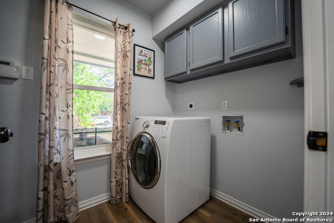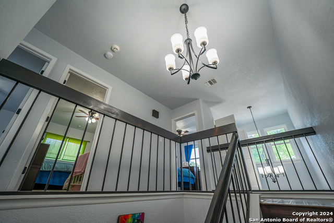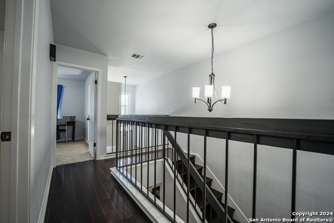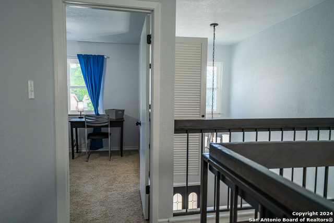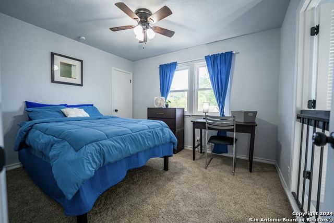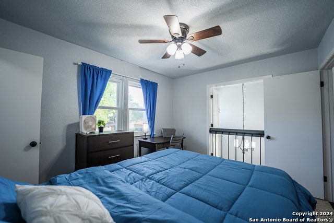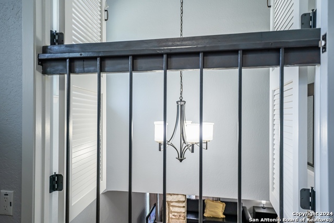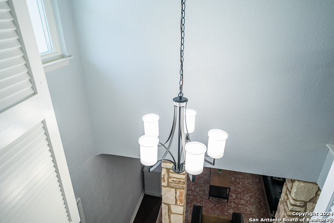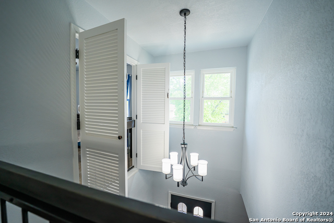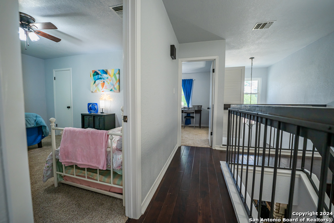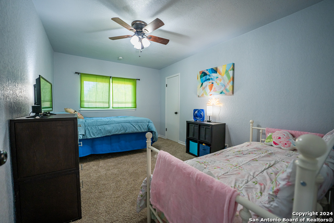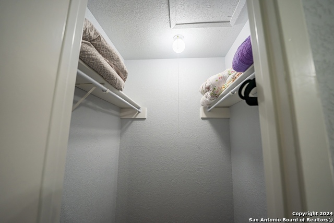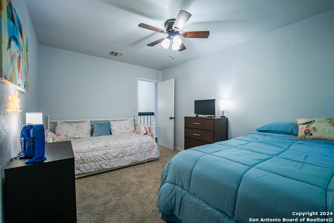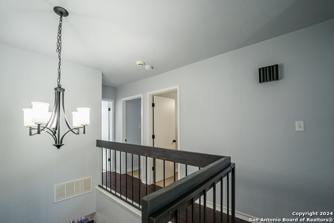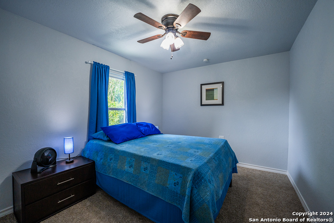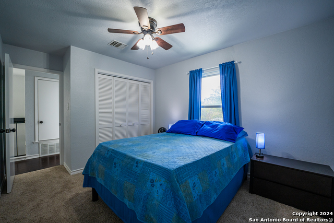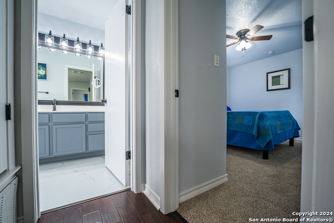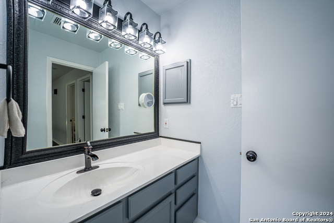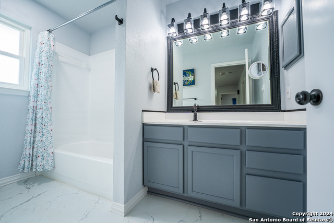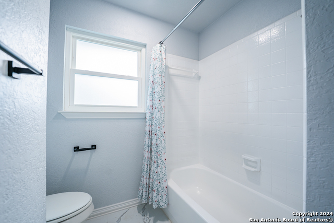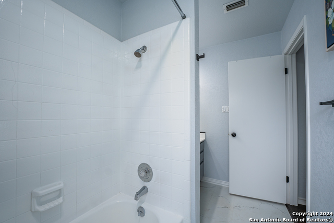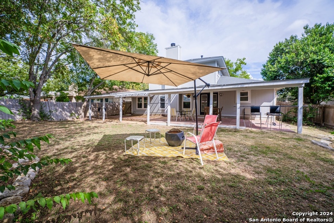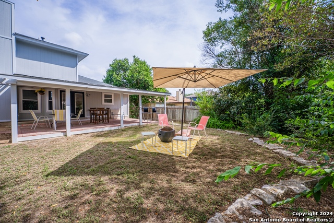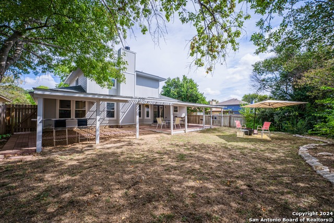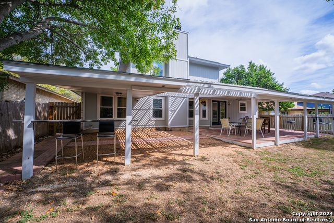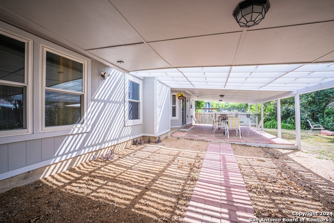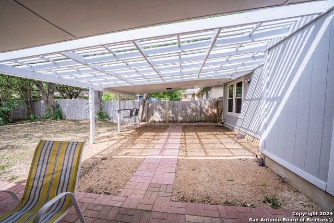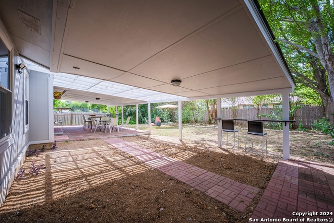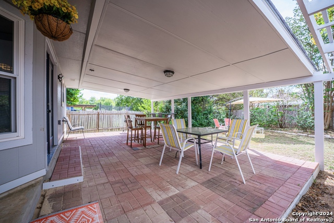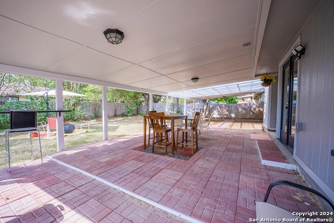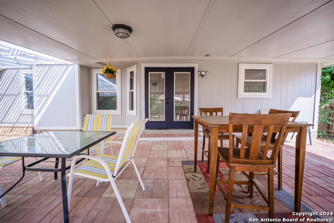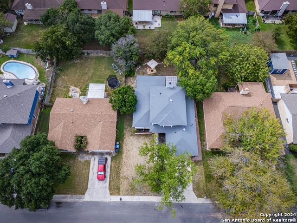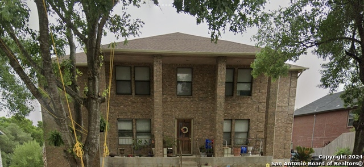6310 Echo Canyon, San Antonio, TX 78249
Property Photos
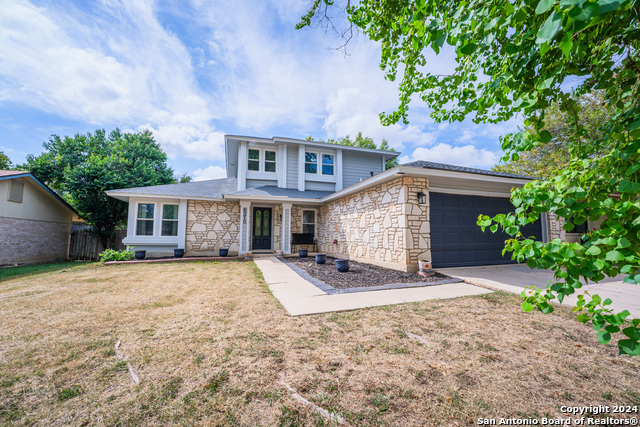
Would you like to sell your home before you purchase this one?
Priced at Only: $329,999
For more Information Call:
Address: 6310 Echo Canyon, San Antonio, TX 78249
Property Location and Similar Properties
- MLS#: 1811650 ( Single Residential )
- Street Address: 6310 Echo Canyon
- Viewed: 44
- Price: $329,999
- Price sqft: $148
- Waterfront: No
- Year Built: 1981
- Bldg sqft: 2234
- Bedrooms: 4
- Total Baths: 3
- Full Baths: 2
- 1/2 Baths: 1
- Garage / Parking Spaces: 2
- Days On Market: 93
- Additional Information
- County: BEXAR
- City: San Antonio
- Zipcode: 78249
- Subdivision: Tanglewood
- District: Northside
- Elementary School: Boone
- Middle School: Rawlinson
- High School: Clark
- Provided by: Becker Properties, LLC
- Contact: Brooke Longoria
- (210) 616-1566

- DMCA Notice
-
DescriptionWelcome to 6310 Echo Canyon, nestled on the northwest side of San Antonio, Texas. This beautifully updated single family home offers over 2,200 square feet of living space on a generously sized lot. Built in 1981, this home has been carefully refreshed with modern touches while maintaining its timeless charm. As you step inside, you're greeted by an open and inviting entryway with soaring ceilings and a stunning drop down chandelier. The natural light floods into the spacious living area, highlighting the new wood plank flooring that flows throughout the home. Anchoring this space is a floor to ceiling rock wall fireplace with a cozy built in seating area, perfect for unwinding after a long day. This gourmet kitchen has been meticulously updated to blend style and function. Featuring stunning stained butcher block countertops, sleek soft grey cabinetry with dark bronzed hardware, and a striking black drop in sink with a matching faucet, this kitchen is truly a chef's dream. Stainless steel appliances, marbled flooring, and a contemporary chandelier fan fixture complete the sophisticated look. Entertaining is effortless in this home, with not one but two dining areas. Each space is defined by its unique character, from the built in niche with shelving in the formal dining room to the elegant chandeliers that add a touch of class. The black staircase railing ties the contemporary design elements together. The spacious 26x12 master suite offers a tranquil retreat with a stylish entry barn door and an abundant natural light. The master soaking room features dual vanities and a beautifully designed accent wall that adds a touch of modern flair to your daily routine. Three additional bedrooms offer flexibility for guests, a home office, or a growing household. One of the additional bedrooms features a Romeo and Juliet Balcony overlooking the entrance paired with an elegant drop down chandelier. The backyard is a serene oasis, featuring a spacious covered patio that provides ample shade and comfort. Two bar height tabletops sit invitingly beneath the overhang, perfect for casual gatherings or sipping morning coffee while enjoying the fresh air. Lush greenery surrounds the area, enhancing the tranquil atmosphere and making it an ideal spot for relaxation and entertaining. 6310 Echo Canyon offers the perfect blend of modern updates and classic design, all in a prime San Antonio location. This home is ready to welcome its next chapter.
Payment Calculator
- Principal & Interest -
- Property Tax $
- Home Insurance $
- HOA Fees $
- Monthly -
Features
Building and Construction
- Apprx Age: 43
- Builder Name: UNKNOWN
- Construction: Pre-Owned
- Exterior Features: 3 Sides Masonry, Stone/Rock, Siding
- Floor: Ceramic Tile, Wood
- Foundation: Slab
- Kitchen Length: 12
- Roof: Composition
- Source Sqft: Appraiser
Land Information
- Lot Description: Cul-de-Sac/Dead End, Level
- Lot Improvements: Street Paved, Curbs, Sidewalks, Streetlights
School Information
- Elementary School: Boone
- High School: Clark
- Middle School: Rawlinson
- School District: Northside
Garage and Parking
- Garage Parking: Two Car Garage
Eco-Communities
- Energy Efficiency: Ceiling Fans
- Water/Sewer: Water System, Sewer System, City
Utilities
- Air Conditioning: One Central
- Fireplace: One
- Heating Fuel: Natural Gas
- Heating: Central
- Window Coverings: None Remain
Amenities
- Neighborhood Amenities: None
Finance and Tax Information
- Days On Market: 259
- Home Owners Association Mandatory: Voluntary
- Total Tax: 7494.74
Rental Information
- Currently Being Leased: No
Other Features
- Block: 28
- Contract: Exclusive Right To Sell
- Instdir: Head south on Frontage Rd toward University Heights Blvd., right onto De Zavala Rd., left onto Autumn Vista St., right onto Sunset Haven St/Sunset Hvn Dr.,
- Interior Features: Two Living Area
- Legal Desc Lot: 28
- Legal Description: NCB 16840 BLK 28 LOT 28
- Occupancy: Other
- Ph To Show: 210-222-2227
- Possession: Closing/Funding
- Style: Two Story
- Views: 44
Owner Information
- Owner Lrealreb: No
Similar Properties
Nearby Subdivisions
Arbor Of Rivermist
Auburn Ridge
Babcock Place
Bentley Manor Cottage Estates
Cambridge
Carriage Hills
College Park
De Zavala Trails
Eagles Bluff
Hart Ranch
Heights Of Carriage
Hunters Chase
Hunters Glenn
Maverick Creek
Meadows Of Carriage Hills
Oakland Heights
Oakmont
Oakmont Downs
Oakridge Pointe
Ox Bow
Oxbow
Oxbow Ns
Parkwood
Presidio
Provincia Villas
Regency Meadow
Ridgehaven
River Mist U-1
Rivermist
Rose Hill
Shavano Oaks
Shavano Village
Tanglewood
The Landing At French Creek
The Park At University Hills
University Hills
University Oaks
University Village
Westfield
Woller Creek
Woodbridge
Woodridge
Woodridge Village
Woods Of Shavano


