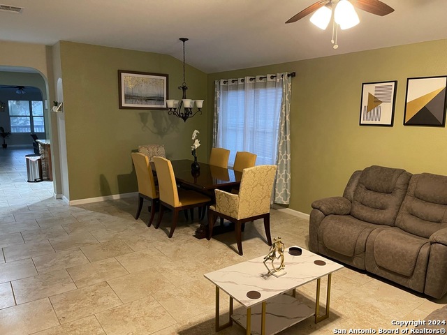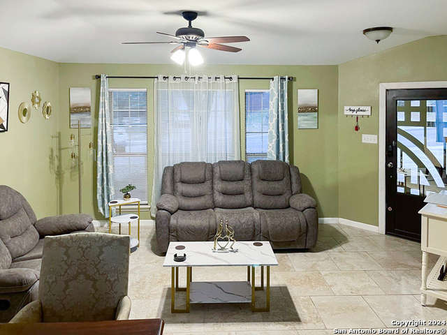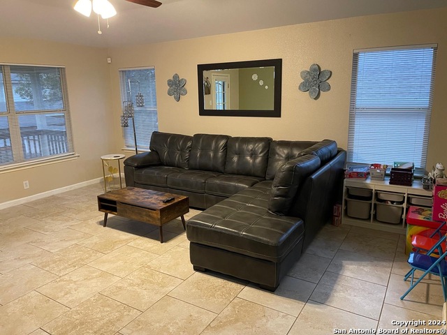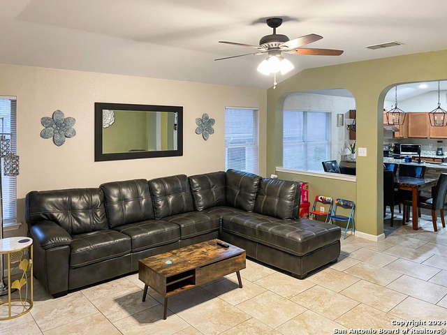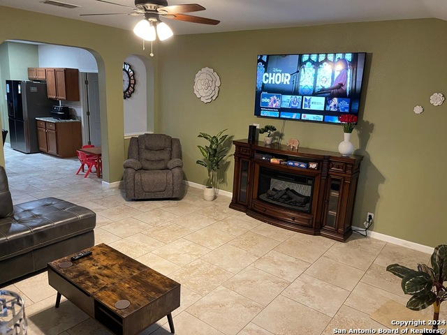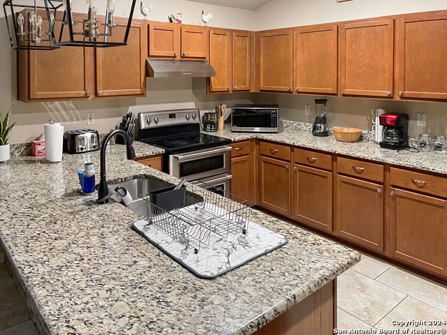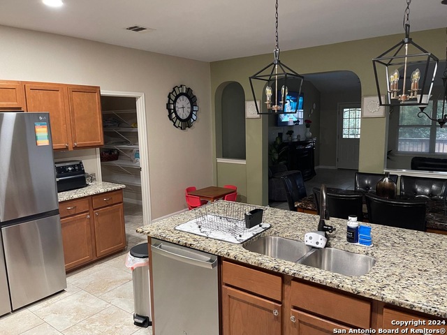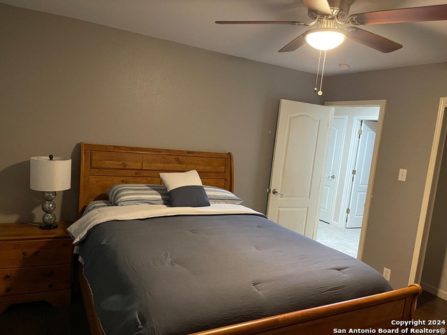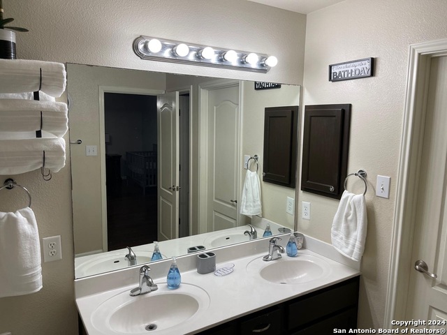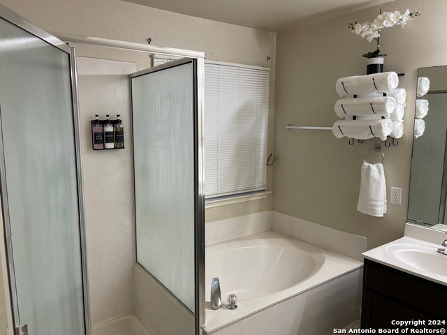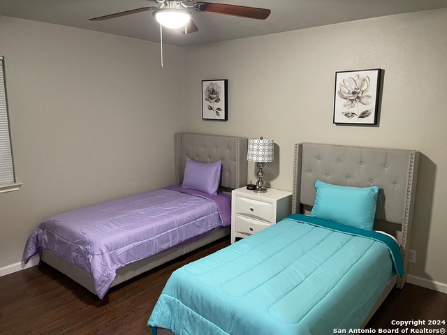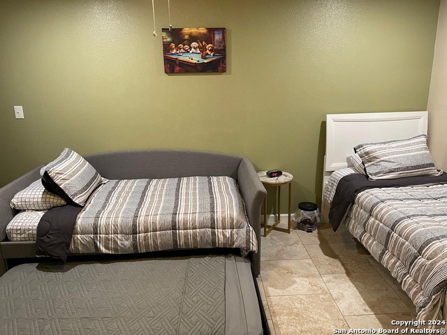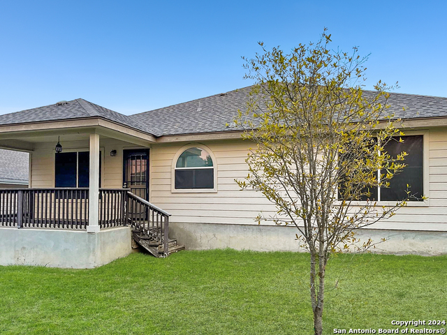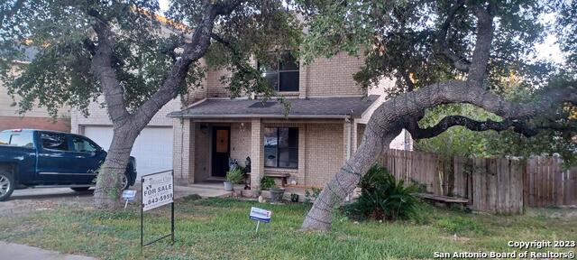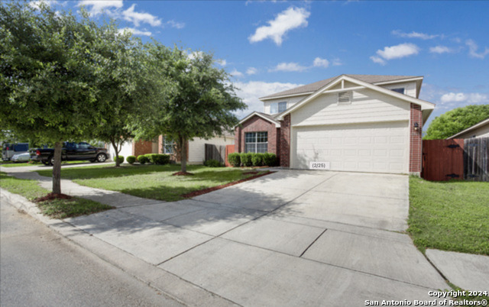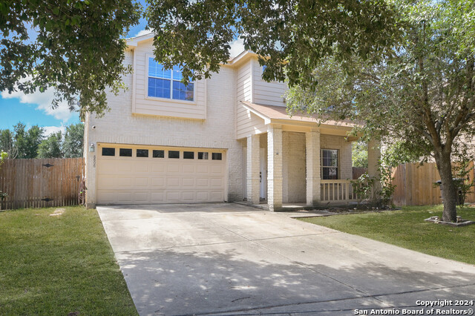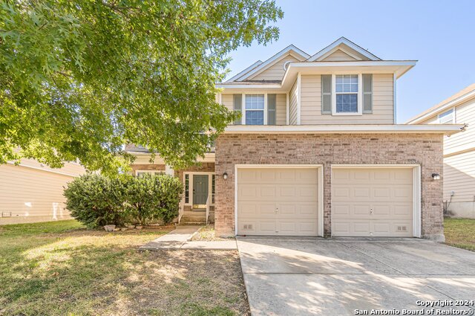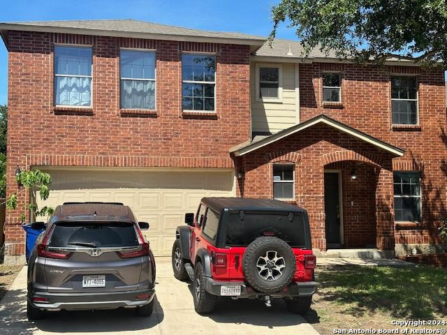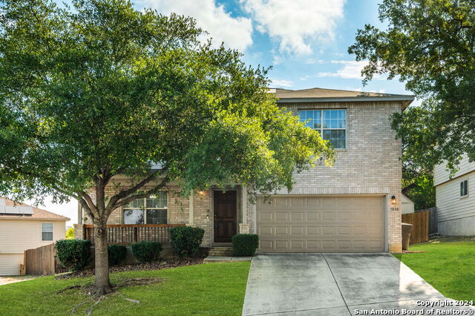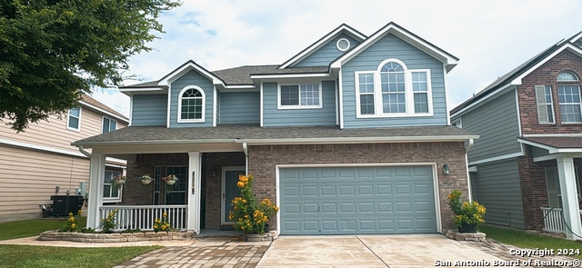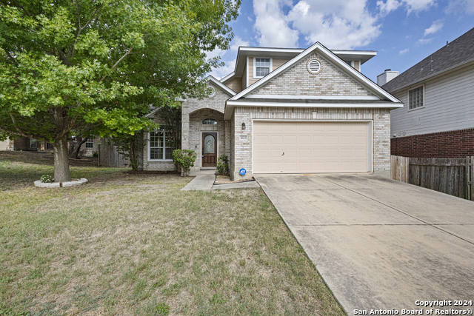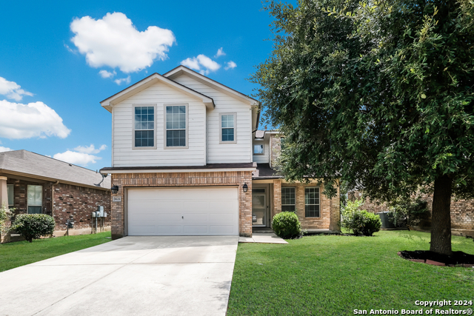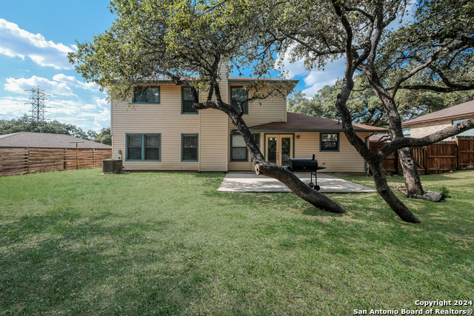431 Leopard Claw, San Antonio, TX 78251
Property Photos
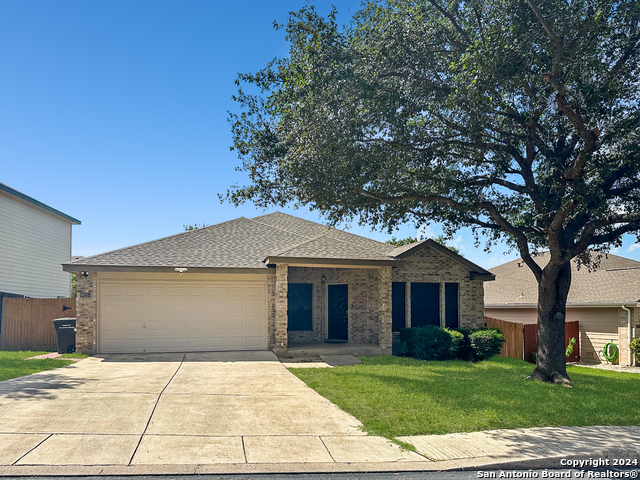
Would you like to sell your home before you purchase this one?
Priced at Only: $280,000
For more Information Call:
Address: 431 Leopard Claw, San Antonio, TX 78251
Property Location and Similar Properties
- MLS#: 1812432 ( Single Residential )
- Street Address: 431 Leopard Claw
- Viewed: 19
- Price: $280,000
- Price sqft: $123
- Waterfront: No
- Year Built: 2003
- Bldg sqft: 2277
- Bedrooms: 3
- Total Baths: 2
- Full Baths: 2
- Garage / Parking Spaces: 2
- Days On Market: 89
- Additional Information
- County: BEXAR
- City: San Antonio
- Zipcode: 78251
- Subdivision: Sierra Vista
- District: Northside
- Elementary School: Lewis
- Middle School: Robert Vale
- High School: Stevens
- Provided by: RE/MAX North-San Antonio
- Contact: Tony Martinez
- (210) 325-8560

- DMCA Notice
-
DescriptionWelcome home to this delightful, single story beauty in Sierra Springs! This well maintained, light & bright, 3bdrm/2 bath home boasts a spacious, open concept floorplan. Charming kitchen features solid countertops, stainless steel appliances, smooth cooktop, and abundant cabinets. Two generous living areas & separate study/office. Oversized primary bdrm w/ensuite features ceiling fan, walk in closet, and primary bath w/dual vanities, garden tub & walk in shower. Large secondary bdrms. Close to Sea World, shopping, restaurants, HEB, and entertainment!
Payment Calculator
- Principal & Interest -
- Property Tax $
- Home Insurance $
- HOA Fees $
- Monthly -
Features
Building and Construction
- Apprx Age: 21
- Builder Name: DR HORTON
- Construction: Pre-Owned
- Exterior Features: 3 Sides Masonry
- Floor: Ceramic Tile, Laminate
- Foundation: Slab
- Kitchen Length: 16
- Roof: Composition
- Source Sqft: Appsl Dist
Land Information
- Lot Description: Irregular
- Lot Improvements: Street Paved, Curbs, Street Gutters, Sidewalks, Streetlights, Fire Hydrant w/in 500'
School Information
- Elementary School: Lewis
- High School: Stevens
- Middle School: Robert Vale
- School District: Northside
Garage and Parking
- Garage Parking: Two Car Garage
Eco-Communities
- Water/Sewer: Water System, Sewer System
Utilities
- Air Conditioning: One Central
- Fireplace: Not Applicable
- Heating Fuel: Electric
- Heating: Central
- Utility Supplier Elec: CPS
- Utility Supplier Grbge: CITY
- Utility Supplier Sewer: SAWS
- Utility Supplier Water: SAWS
- Window Coverings: Some Remain
Amenities
- Neighborhood Amenities: Pool
Finance and Tax Information
- Days On Market: 108
- Home Faces: South
- Home Owners Association Fee: 253
- Home Owners Association Frequency: Annually
- Home Owners Association Mandatory: Mandatory
- Home Owners Association Name: SIERRA SPRINGS HOMEOWNERS ASSOCIATION
- Total Tax: 7671.59
Other Features
- Block: 51
- Contract: Exclusive Right To Sell
- Instdir: Cougar Chase to Leopard Claw
- Interior Features: Two Living Area, Liv/Din Combo, Eat-In Kitchen, Two Eating Areas, Island Kitchen, Walk-In Pantry, Study/Library, Utility Room Inside, 1st Floor Lvl/No Steps, High Ceilings, Open Floor Plan, Cable TV Available, High Speed Internet
- Legal Desc Lot: 16
- Legal Description: NCB 19400 BLK 51 LOT 16 SPRING VISTAS SUB'D UT-17
- Miscellaneous: Virtual Tour, As-Is
- Occupancy: Vacant
- Ph To Show: 210-222-2227
- Possession: Closing/Funding
- Style: One Story, Contemporary
- Views: 19
Owner Information
- Owner Lrealreb: No
Similar Properties
Nearby Subdivisions
Aviara Enclave
Brycewood
Cove At Westover Hills
Creekside
Crown Haven
Crown Meadows
Culebra Crossing
Doral
Estates Of Westover
Estonia
Grissom Trails
Legacy Trails
Magnolia Heights
Northside Metro
Oak Creek
Oak Creek New
Oakcreek Northwest
Pipers Meadow
Reserve At Culebra Creek
Sierra Vista
Spring Vistas
The Heights At Westover
The Meadows At The Reser
Timber Ridge
Timberidge
Westover Crossing
Westover Elms
Westover Forest
Westover Hills
Westover Place
Westover Ridge
Westover Valley
Wood Glen
Woodglen


