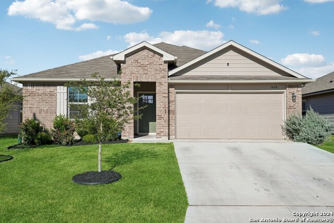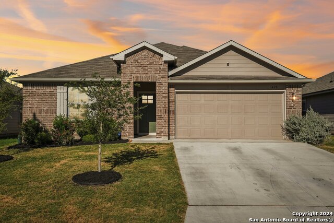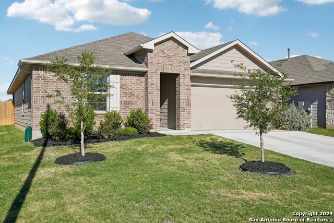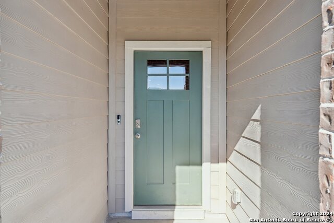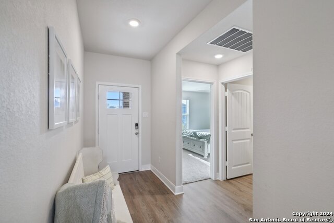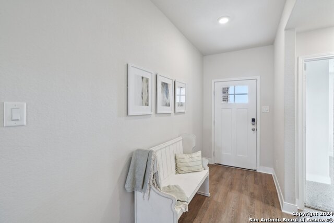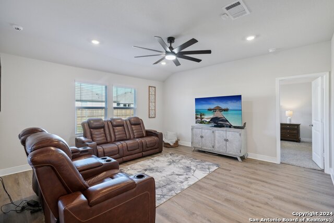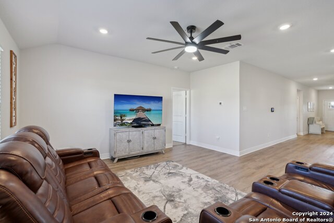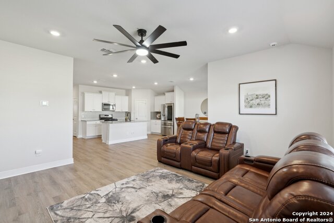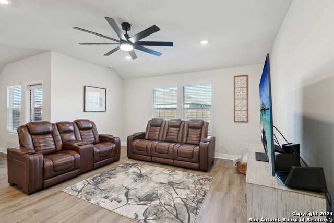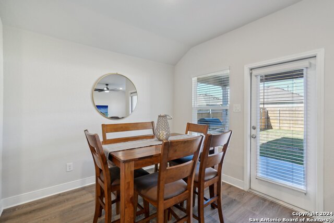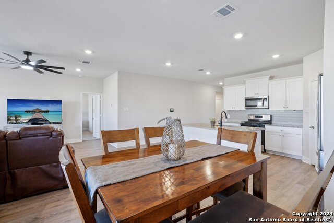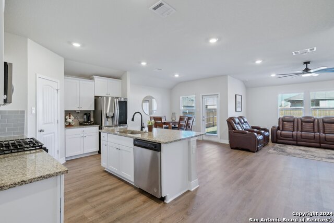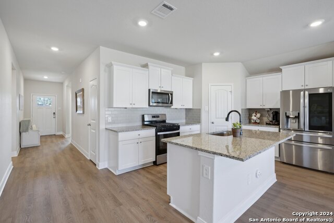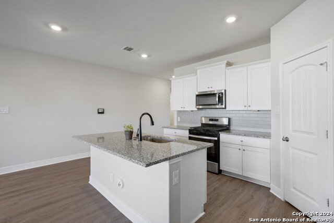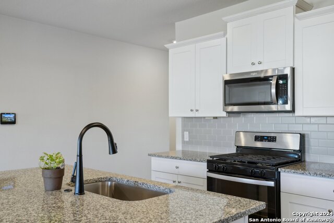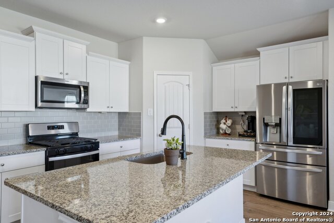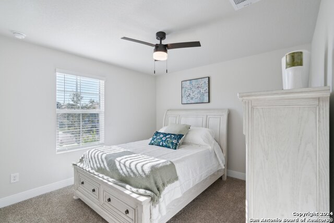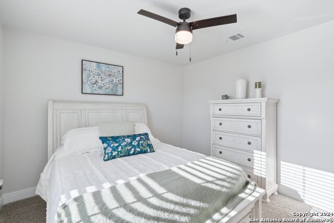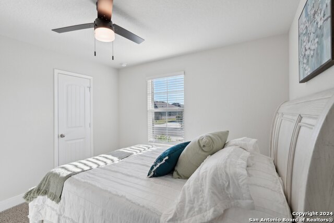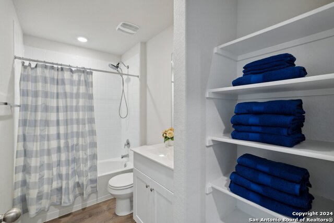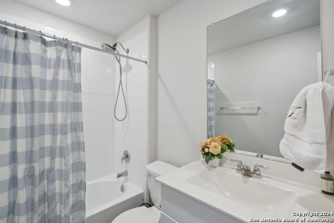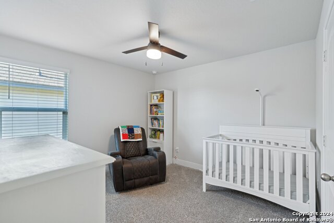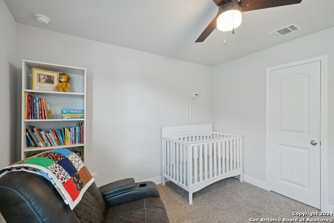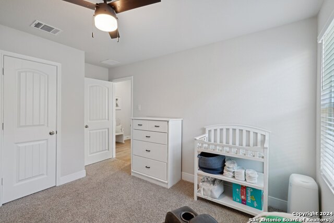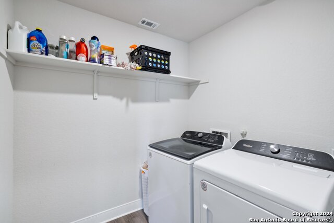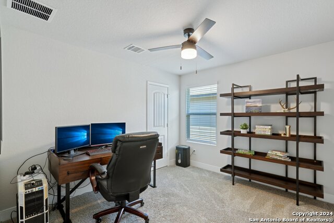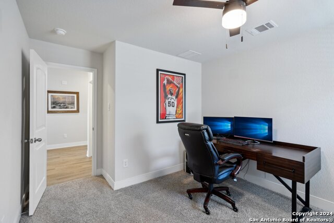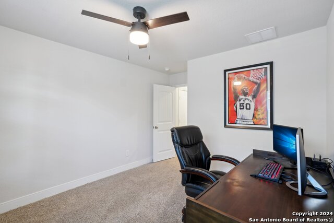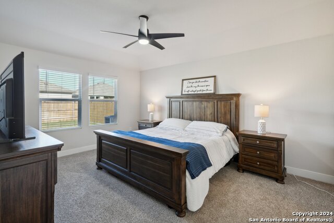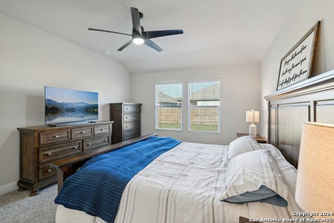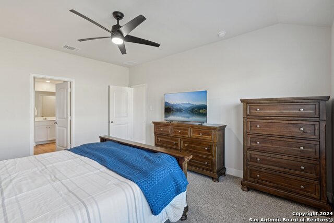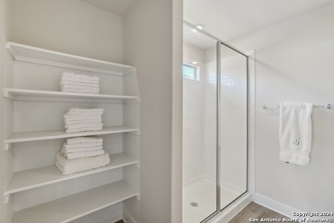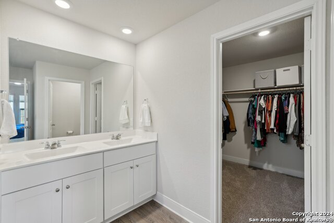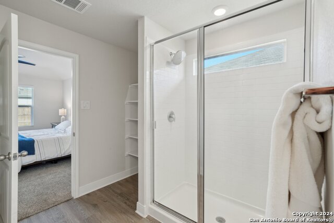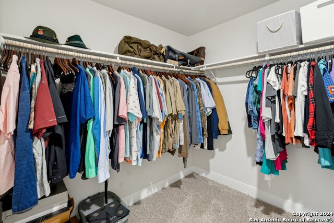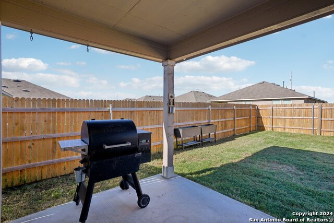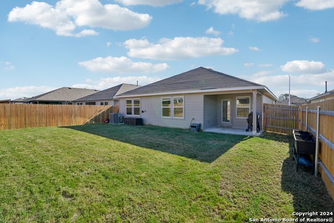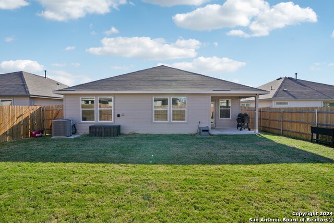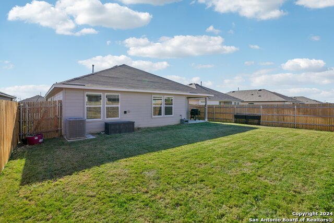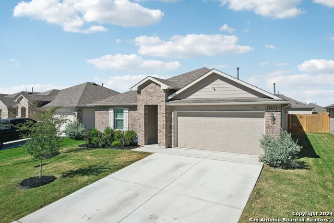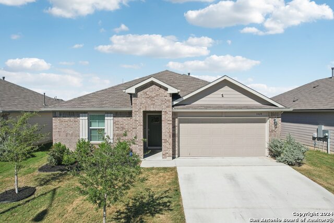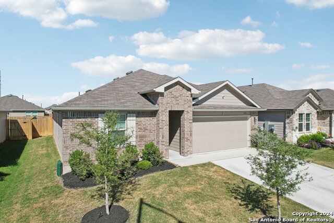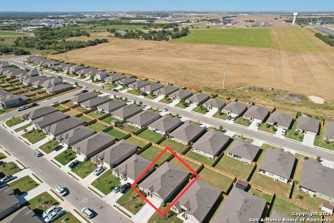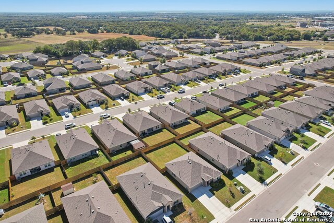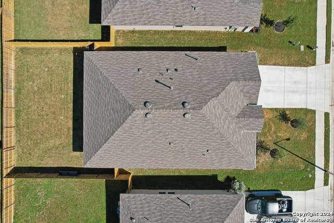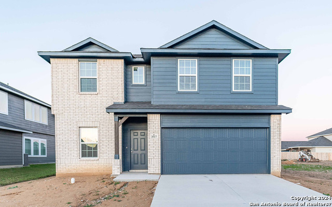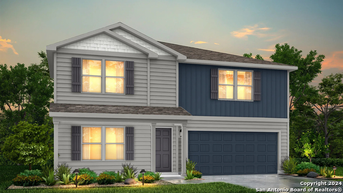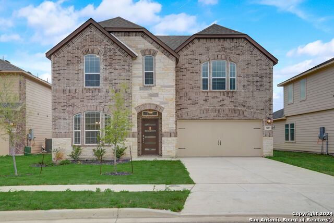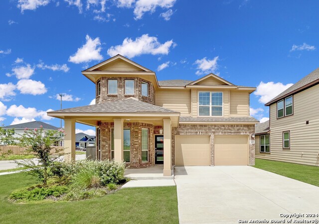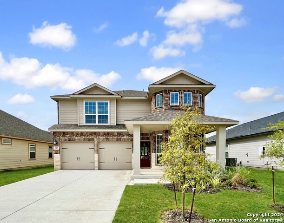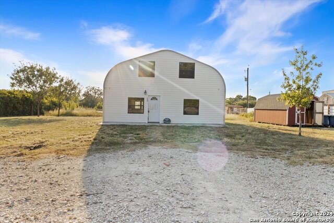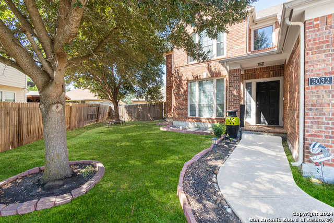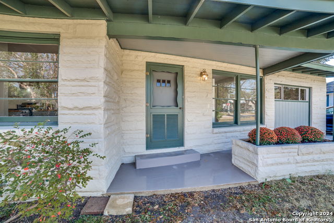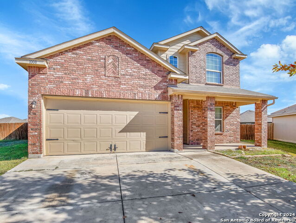1428 Redwood Crk, Seguin, TX 78155
Property Photos
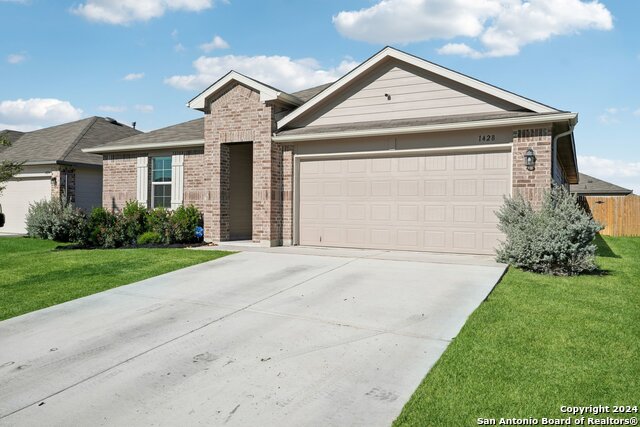
Would you like to sell your home before you purchase this one?
Priced at Only: $296,500
For more Information Call:
Address: 1428 Redwood Crk, Seguin, TX 78155
Property Location and Similar Properties
- MLS#: 1813402 ( Single Residential )
- Street Address: 1428 Redwood Crk
- Viewed: 12
- Price: $296,500
- Price sqft: $165
- Waterfront: No
- Year Built: 2022
- Bldg sqft: 1796
- Bedrooms: 4
- Total Baths: 2
- Full Baths: 2
- Garage / Parking Spaces: 2
- Days On Market: 86
- Additional Information
- County: GUADALUPE
- City: Seguin
- Zipcode: 78155
- Subdivision: Navarro Oaks
- District: Navarro Isd
- Elementary School: Navarro
- Middle School: Navarro
- High School: Navarro
- Provided by: Keller Williams Heritage
- Contact: Katie Foerster
- (817) 944-3835

- DMCA Notice
-
Description**$5,000 Credit to Buyer AVAILABLE NOW...Use towards a 2/1 BUY DOWN to capture a 4.75 interest rate** WELCOME HOME to this charming 4 bedroom, 2 bathroom home, located in a family friendly neighborhood within the highly sought after Navarro ISD. Designed for modern living, the open floorplan creates a seamless flow for entertaining and everyday comfort. The spacious kitchen, filled with natural light, offers an inviting space perfect for hosting family gatherings and meal prep. The thoughtful split floorplan provides privacy between the primary and additional bedrooms, while the versatile 4th bedroom, located off the main hallway area, is ideal for a home office, media room, or guest room with its own closet. Outside, the full sprinkler system ensures easy landscaping maintenance, allowing you more time to enjoy your beautiful home. With Navarro Elementary number 2 set to open in Fall 2027, this home is perfectly positioned in a rapidly growing school district, making it a smart investment for the future. And the **location couldn't be better!** Situated right off I 10, it's a commuter's dream, providing quick and easy access to major routes. Plus, exciting new retail developments are coming soon to the I 10 and 46 corridor, with Hobby Lobby, Academy, and Five Below already announcing their arrival. **Location, location, location** this is your chance to own a fantastic home in a thriving community! Take advantage of potential loan incentives, including assistance with closing costs and low rates, and settle into this vibrant neighborhood!
Payment Calculator
- Principal & Interest -
- Property Tax $
- Home Insurance $
- HOA Fees $
- Monthly -
Features
Building and Construction
- Builder Name: D.R HORTON HOMES
- Construction: Pre-Owned
- Exterior Features: Brick, 1 Side Masonry
- Floor: Carpeting, Vinyl
- Foundation: Slab
- Kitchen Length: 16
- Roof: Composition
- Source Sqft: Appsl Dist
Land Information
- Lot Description: Level
- Lot Improvements: Street Paved, Curbs, Sidewalks, Streetlights
School Information
- Elementary School: Navarro Elementary
- High School: Navarro High
- Middle School: Navarro
- School District: Navarro Isd
Garage and Parking
- Garage Parking: Two Car Garage, Attached
Eco-Communities
- Water/Sewer: Sewer System, City
Utilities
- Air Conditioning: One Central
- Fireplace: Not Applicable
- Heating Fuel: Natural Gas
- Heating: Central, 1 Unit
- Utility Supplier Elec: City of Segu
- Utility Supplier Gas: Centerpoint
- Utility Supplier Grbge: City of Segu
- Utility Supplier Sewer: City of Segu
- Utility Supplier Water: City of Segu
- Window Coverings: All Remain
Amenities
- Neighborhood Amenities: None
Finance and Tax Information
- Days On Market: 74
- Home Owners Association Fee: 95
- Home Owners Association Frequency: Quarterly
- Home Owners Association Mandatory: Mandatory
- Home Owners Association Name: NAVARRO OAKS
- Total Tax: 6108.12
Rental Information
- Currently Being Leased: No
Other Features
- Contract: Exclusive Right To Sell
- Instdir: From San Antonio: Take I-10 East & take exit 610. Left on TX-123N, Right on E Martindale Rd. Left on Parkwood From Austin: Take I-35 South & take exit 204A. Left on TX-123S and drive for 19 miles. Left on E Martindale Rd and Left on Parkwood.
- Interior Features: One Living Area, Eat-In Kitchen, Island Kitchen, Walk-In Pantry, Utility Room Inside, 1st Floor Lvl/No Steps, Open Floor Plan, Cable TV Available, High Speed Internet, All Bedrooms Downstairs, Laundry Main Level, Laundry Room, Walk in Closets, Attic - Partially Floored, Attic - Pull Down Stairs
- Legal Desc Lot: 163
- Legal Description: NAVARRO OAKS #2 BLOCK 8 LOT 163 0.14 AC
- Occupancy: Owner
- Ph To Show: 2102222227
- Possession: Closing/Funding
- Style: One Story
- Views: 12
Owner Information
- Owner Lrealreb: No
Similar Properties
Nearby Subdivisions
.
A J Grebey 1
Acre
Arroyo Del Cielo
Arroyo Ranch
Baker Isaac
Bartholomae
Brawner
Bruns
Bruns Bauer
Castlewood Estates East
Caters Parkview
Century Oaks
Chaparral
Cherino M
Clements J D
Clements Jd
Cordova Crossing
Cordova Estates
Cordova Trails
Country Club Estates
Davis George W
Deerwood
Deerwood Circle
Dewitt G
Eastgate
Elm Creek
Erskine Ferry
Esnaurizar A M
Farm
Farm Addition
Forest Oak Ranches Phase 1
G W Williams
G W Williams Surv 46 Abs 33
G_a0006
Gortari
Gortari E
Greenfield
Greenspoint Heights
Guadalupe Heights
Hannah Heights
Heritage South
Hickory Forrest
Hiddenbrooke
Hiddenbrooke Sub Un 2
High Country Estates
Inner
J C Pape
John Cowan Survey
Jose De La Baume
Joye
Keller Heights
L H Peters
Lake Ridge
Lake Ridge Village 2
Las Brisas
Las Brisas #6
Las Brisas 3
Las Hadas
Leach William
Lily Springs
Mansola
Meadows @ Nolte Farms Ph# 1 (t
Meadows Nolte Farms Ph 2 T
Meadows Of Martindale
Meadows Of Mill Creek
Meadowsmartindale
Mill Creek
Mill Creek Crossing
Mill Creek Crossing 1a
Mill Creek Crossing 3
Mill Creek Crossing11
Morningside
Muehl Road Estates
N/a
Na
Navarro Fields
Navarro Oaks
Navarro Ranch
Nolte Farms
None
None/ John G King
Northgate
Not In Defined Subdivision
Oak Creek
Oak Springs
Oak Village North
Out/guadalupe
Out/guadalupe Co.
Out/guadalupe Co. (common) / H
Pape
Parkview
Parkview Estates
Placid Heights
Pleasant Acres
Quail Run
Ridge View
Ridge View Estates
Ridgeview
Rook
Roseland Heights #1
Roseland Heights #2
Roseland Heights 1
Rural Acres
Ruralg23
Sagewood
Schneider Hill
Seguin
Seguin 03
Seguin Neighborhood 02
Seguin-01
Sky Valley
Smith
Swenson Heights
The Meadows
The Summitt At Cordova
The Village Of Mill Creek
Toll Brothers At Nolte Farms
Tor Properties Unit 2
Townewood Village
Undefined
Unknown
Unkown
Village At Three Oaks
Village Of Mill Creek 1 The
Village Of Mill Creek 4 The
Vista Ridge
Walnut Bend
Walnutbend
Waters Edge
West
West #1
West Addition
Westside
Wilson Schuessler
Windbrook
Windwood Es
Windwood Estates
Woodside Farms


