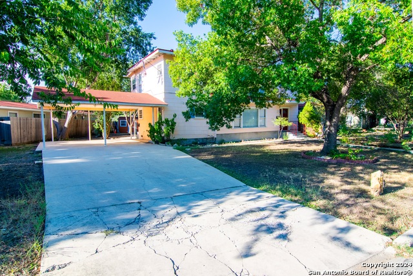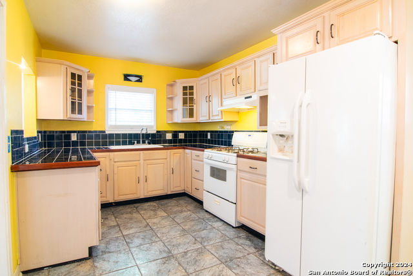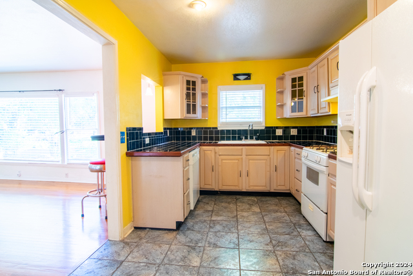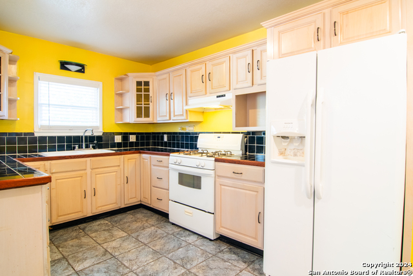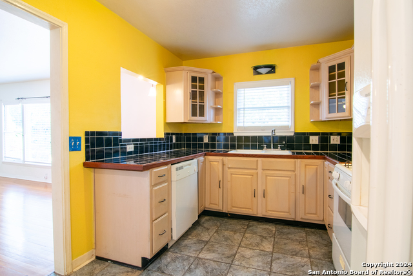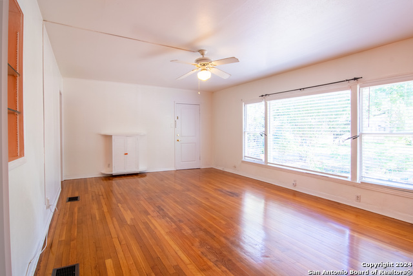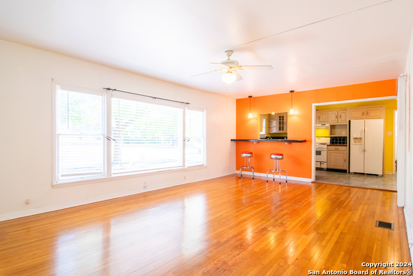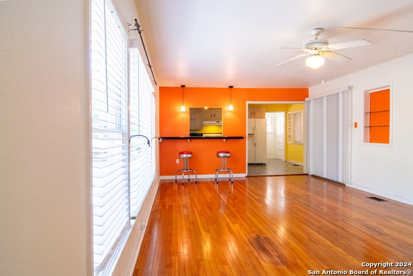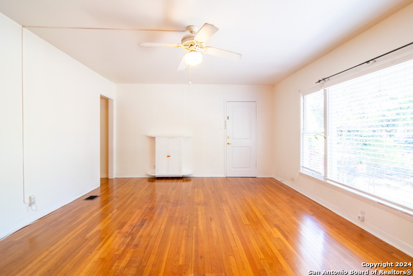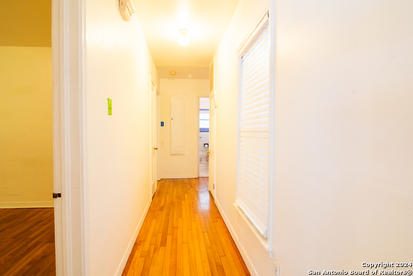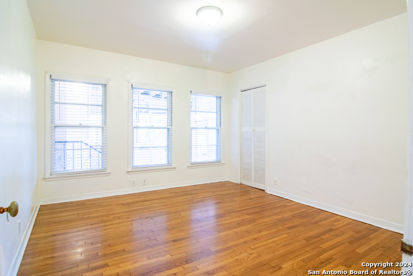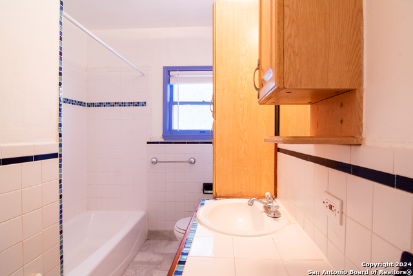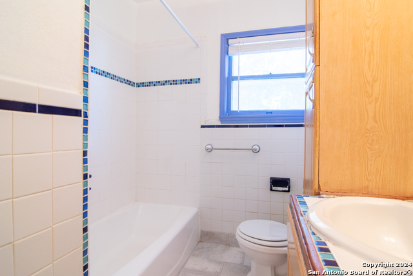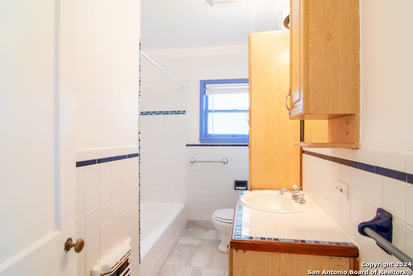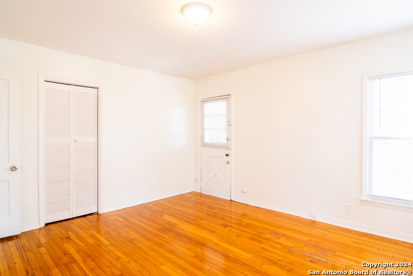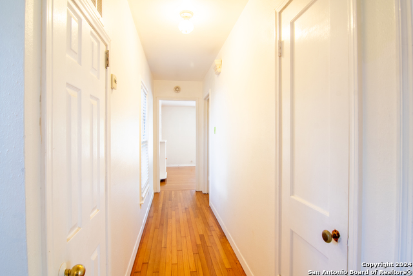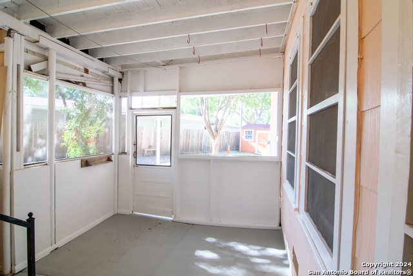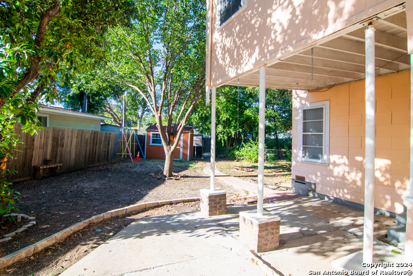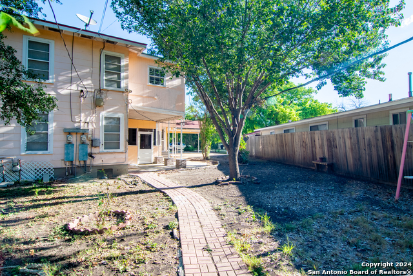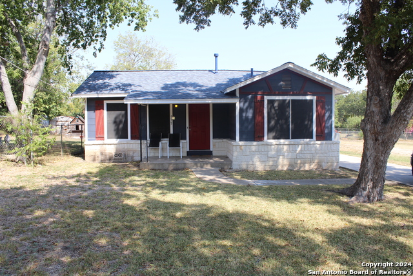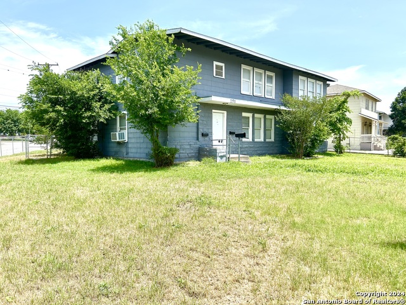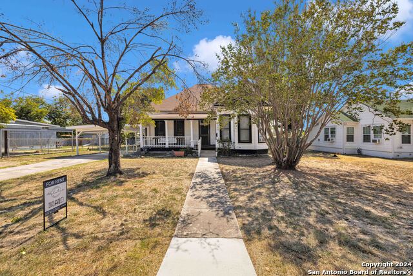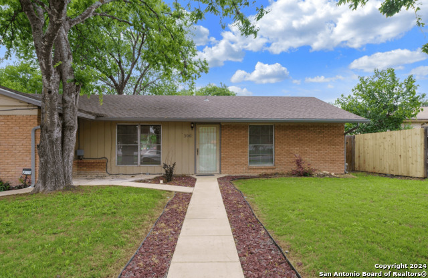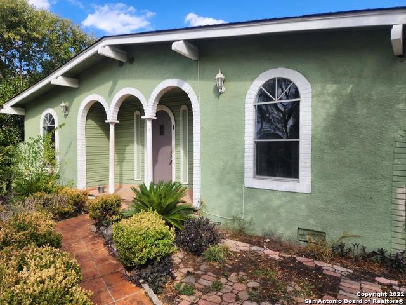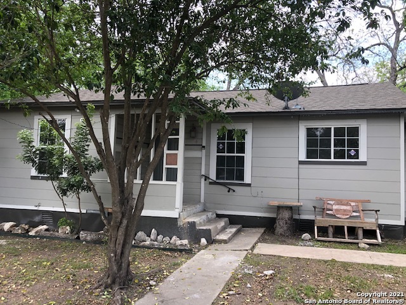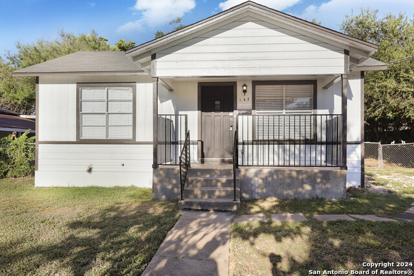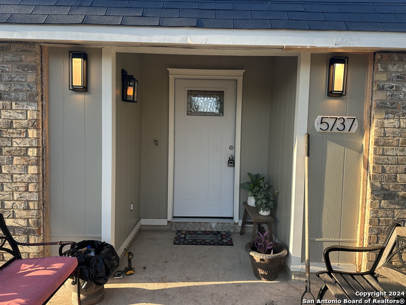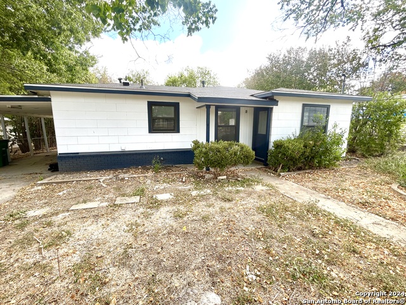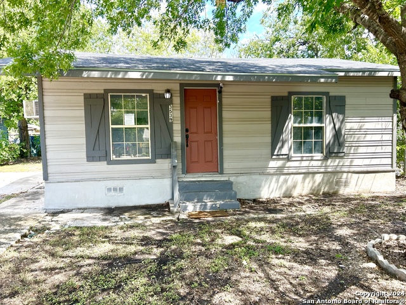414 Alexander Hamilton Dr, San Antonio, TX 78228
Property Photos
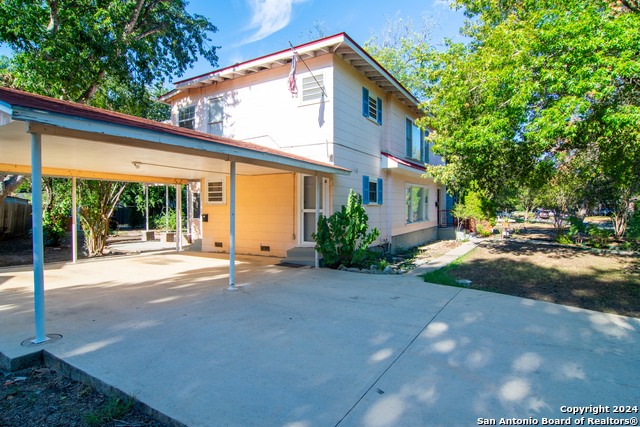
Would you like to sell your home before you purchase this one?
Priced at Only: $1,295
For more Information Call:
Address: 414 Alexander Hamilton Dr, San Antonio, TX 78228
Property Location and Similar Properties
- MLS#: 1813419 ( Residential Rental )
- Street Address: 414 Alexander Hamilton Dr
- Viewed: 65
- Price: $1,295
- Price sqft: $1
- Waterfront: No
- Year Built: 1949
- Bldg sqft: 1277
- Bedrooms: 2
- Total Baths: 1
- Full Baths: 1
- Days On Market: 86
- Additional Information
- County: BEXAR
- City: San Antonio
- Zipcode: 78228
- Subdivision: Jefferson Terrace
- District: San Antonio I.S.D.
- Elementary School: Call District
- Middle School: Call District
- High School: Call District
- Provided by: Davidson Properties, Inc.
- Contact: Anabel Seibel
- (210) 826-1616

- DMCA Notice
-
DescriptionGreat 2 Bedroom Downstairs Duplex Unit on Quiet Street in Well Located Jefferson Terrace * Charming Curb Appeal, Situated in Well Established Neighborhood * Enter to Large Living Area w/ Refinished Hardwood Floors & New, Neutral Paint * Chef's Kitchen w/ Appliances Included, Breakfast Bar, & Entry Door from Carport * Spacious Bedrooms w/ Hardwood Flooring, Ceiling Fans, & Good Closet Space * Full Bathroom w/ Tub/Shower * Enclosed Back Porch & Laundry Area w/ Washer/Dryer Connections * Unit Comes w/ One (1) Carport Space* Yard Maintenance Included, Tenant Pays Electricity/Gas, 50% of Water/Sewer * Pets Case by Case* All Applicants Must Complete Pet Application & Profile, $30 per Pet Application
Payment Calculator
- Principal & Interest -
- Property Tax $
- Home Insurance $
- HOA Fees $
- Monthly -
Features
Building and Construction
- Apprx Age: 75
- Exterior Features: Asbestos Shingle
- Flooring: Wood
- Kitchen Length: 12
- Roof: Composition
- Source Sqft: Appsl Dist
School Information
- Elementary School: Call District
- High School: Call District
- Middle School: Call District
- School District: San Antonio I.S.D.
Garage and Parking
- Garage Parking: None/Not Applicable
Eco-Communities
- Water/Sewer: Water System, Sewer System
Utilities
- Air Conditioning: One Central
- Fireplace: Not Applicable
- Heating Fuel: Natural Gas
- Heating: Central
- Utility Supplier Elec: CPS
- Utility Supplier Gas: CPS
- Utility Supplier Grbge: City
- Window Coverings: Some Remain
Amenities
- Common Area Amenities: Near Shopping
Finance and Tax Information
- Application Fee: 65
- Days On Market: 67
- Max Num Of Months: 24
- Security Deposit: 1295
Rental Information
- Rent Includes: Yard Maintenance
- Tenant Pays: Gas/Electric, Water/Sewer, Garbage Pickup
Other Features
- Application Form: ONLINE
- Apply At: WWW.DAVIDSONPROPERTIES.CO
- Instdir: Babcock to St. Cloud to Alexander Hamilton
- Interior Features: Liv/Din Combo, Eat-In Kitchen, Two Eating Areas, Breakfast Bar, Utility Room Inside, High Ceilings, Open Floor Plan, Cable TV Available, High Speed Internet, All Bedrooms Downstairs
- Legal Description: NCB 7081 BLK 9 LOT 21, W 15 FT OF 22
- Min Num Of Months: 12
- Miscellaneous: Broker-Manager
- Occupancy: Tenant
- Personal Checks Accepted: Yes
- Ph To Show: 210-222-2227
- Restrictions: Smoking Outside Only
- Salerent: For Rent
- Section 8 Qualified: No
- Style: Two Story
- Views: 65
Owner Information
- Owner Lrealreb: No
Similar Properties
Nearby Subdivisions
Blueridge
Broadview
Canterbury Court
Canterbury Farms
Culebra Heights
Culebra Park
Donaldson Terrace
Hillcrest
Inspiration Hills
Jefferson Terrace
Loma
Loma Area 1a Ed
Loma Area 2 Ed
Loma Bella
Loma Park
Magnolia Fig Gardens
N/a
Ncb 10350
Quail Valley
Rolling Ridge
Rolling Ridge Village Th
Sunshine Park
University Park
University Park Apartments
Unknown
Windsor Place
Woodlawn Hills
Woodlawn Lake


