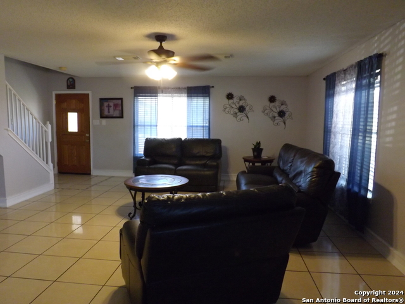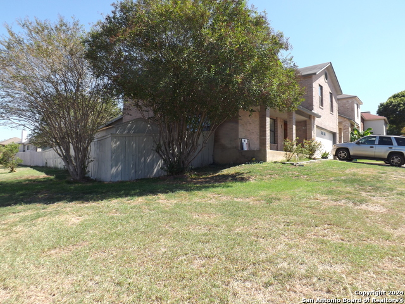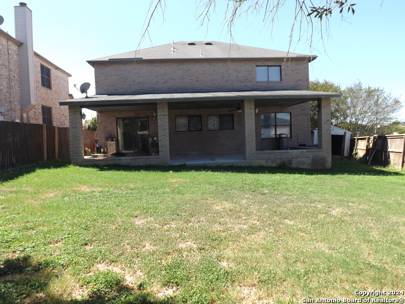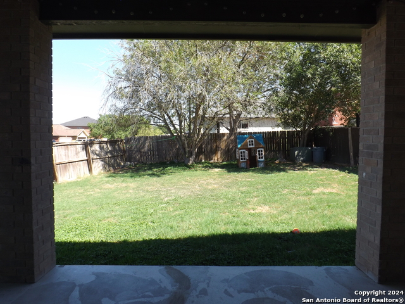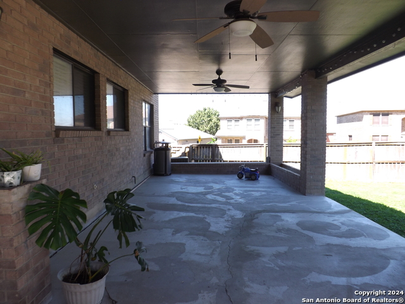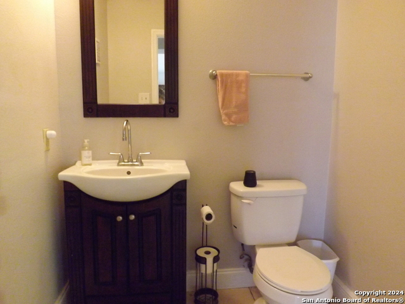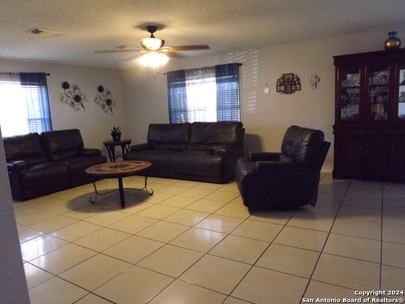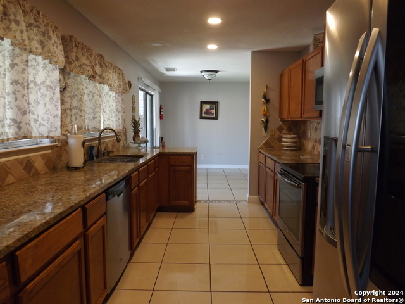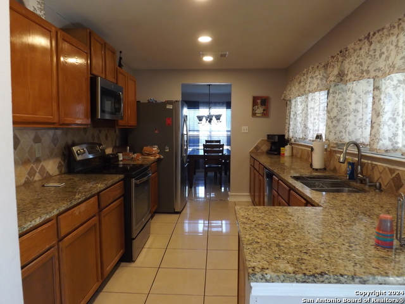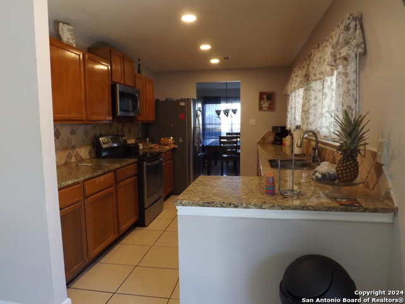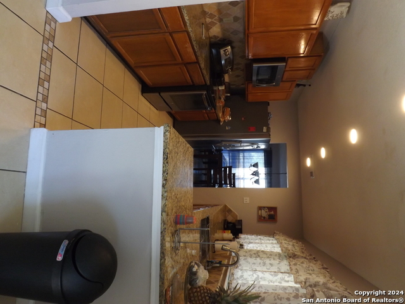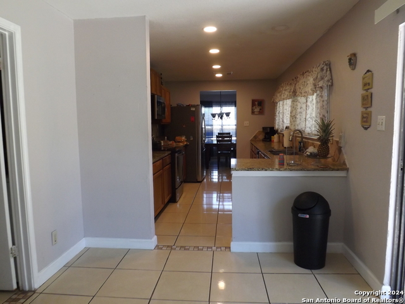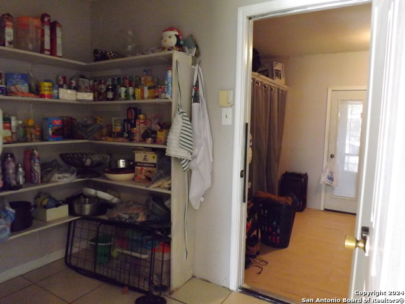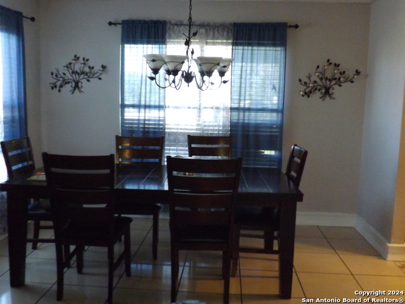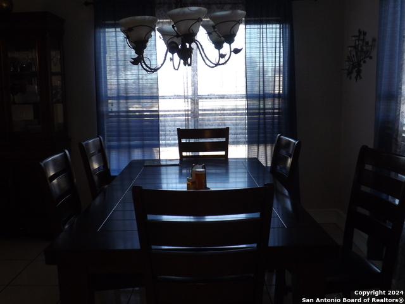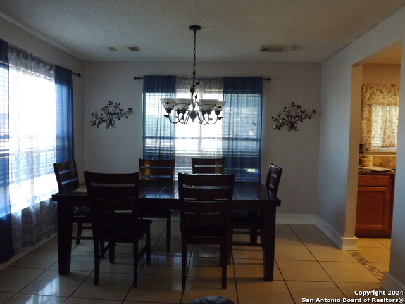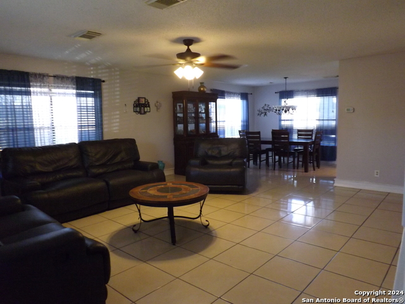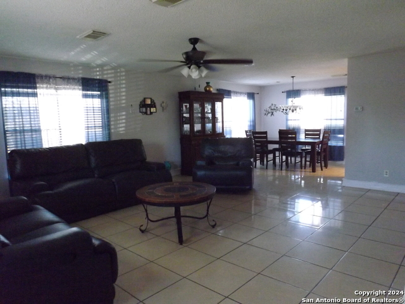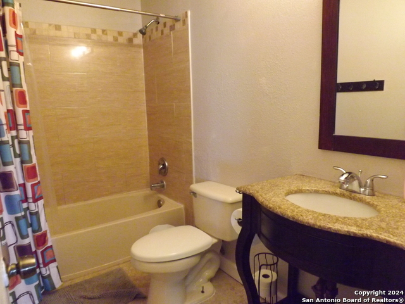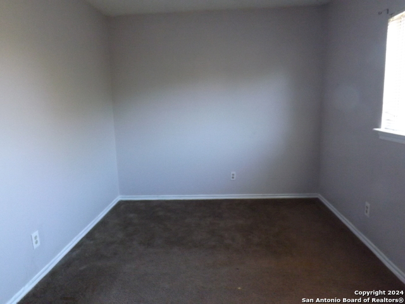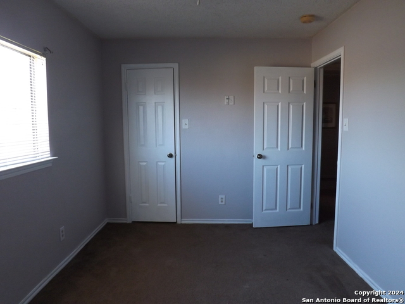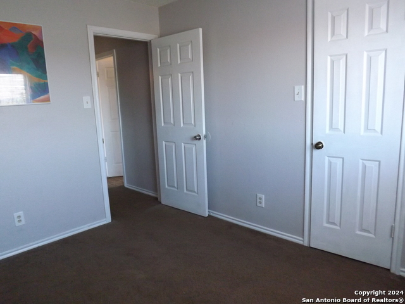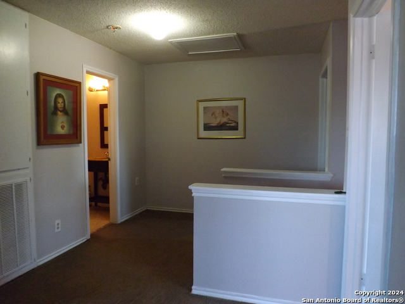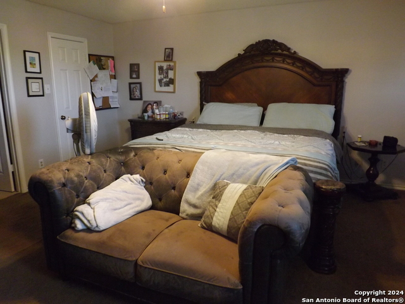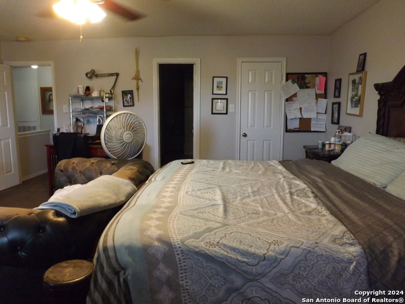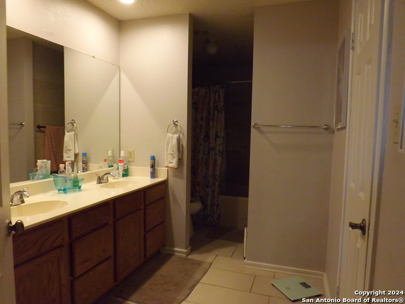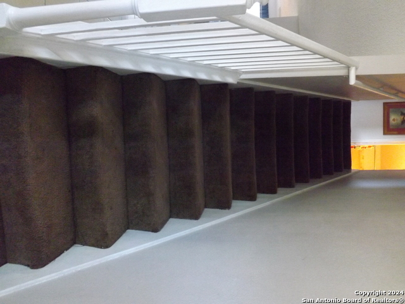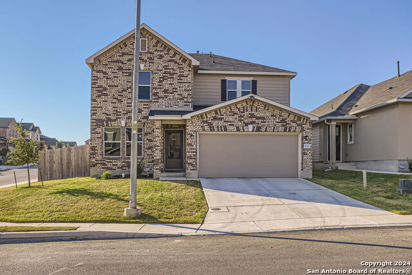8046 Myrtle Glade, Converse, TX 78109
Property Photos
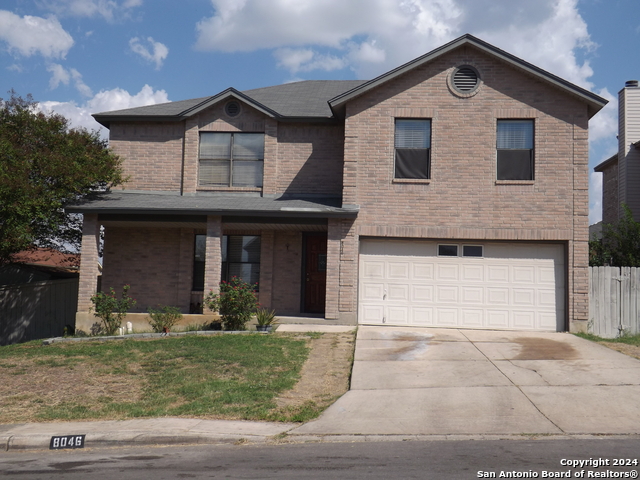
Would you like to sell your home before you purchase this one?
Priced at Only: $270,000
For more Information Call:
Address: 8046 Myrtle Glade, Converse, TX 78109
Property Location and Similar Properties
- MLS#: 1813609 ( Single Residential )
- Street Address: 8046 Myrtle Glade
- Viewed: 24
- Price: $270,000
- Price sqft: $116
- Waterfront: No
- Year Built: 1997
- Bldg sqft: 2334
- Bedrooms: 4
- Total Baths: 3
- Full Baths: 2
- 1/2 Baths: 1
- Garage / Parking Spaces: 2
- Days On Market: 86
- Additional Information
- County: BEXAR
- City: Converse
- Zipcode: 78109
- Subdivision: Northampton
- District: Judson
- Elementary School: Call District
- Middle School: Call District
- High School: Judson
- Provided by: Poly Properties
- Contact: Harold Johnson
- (210) 473-5578

- DMCA Notice
-
DescriptionLarge 4 bedroom with 2. 5 baths for sale in desirable, upscale converse northampton community. Home offers big bedrooms, all upstairs, with walk in closets. Eat in kitchen with plentiful cabinet and storage space. All stainless steel appliances, dishwasher, stove, refrigerator convey with sale. Ceramic tiles on 1st floor living room, dining room, kitchen and utilities area. 2nd floor bedrooms have good quality carpet. Water softener included, excellent investment property or home for first time owners. Also has a covered back patio. This home is close to randolph air force base, fort sam, brook army medical center and the forum shopping area.
Payment Calculator
- Principal & Interest -
- Property Tax $
- Home Insurance $
- HOA Fees $
- Monthly -
Features
Building and Construction
- Apprx Age: 27
- Builder Name: KB Homes
- Construction: Pre-Owned
- Exterior Features: Brick
- Floor: Carpeting, Ceramic Tile
- Foundation: Slab
- Other Structures: None
- Roof: Composition
- Source Sqft: Appsl Dist
Land Information
- Lot Description: Corner, City View
- Lot Improvements: Street Paved, Curbs, Sidewalks, Fire Hydrant w/in 500', Asphalt, City Street
School Information
- Elementary School: Call District
- High School: Judson
- Middle School: Call District
- School District: Judson
Garage and Parking
- Garage Parking: Two Car Garage
Eco-Communities
- Water/Sewer: Water System, Sewer System
Utilities
- Air Conditioning: One Central
- Fireplace: Not Applicable
- Heating Fuel: Electric
- Heating: Heat Pump
- Recent Rehab: No
- Utility Supplier Elec: CPS
- Utility Supplier Grbge: Private
- Utility Supplier Sewer: SAWS
- Utility Supplier Water: SAWS
- Window Coverings: All Remain
Amenities
- Neighborhood Amenities: Pool, Tennis, Park/Playground, Jogging Trails, Sports Court, Basketball Court, Other - See Remarks
Finance and Tax Information
- Days On Market: 313
- Home Faces: North
- Home Owners Association Fee: 303
- Home Owners Association Frequency: Annually
- Home Owners Association Mandatory: Mandatory
- Home Owners Association Name: NORTHAMPTON HOA
- Total Tax: 2024
Rental Information
- Currently Being Leased: No
Other Features
- Contract: Exclusive Right To Sell
- Instdir: Turn R onto Manderly Place Go for Turn R onto Donshire Drive Go Continue on Longing Trail Go on the Corner Lot Between Longing Trail and Myrtle Glade.
- Interior Features: Eat-In Kitchen, Two Eating Areas, Utility Room Inside, All Bedrooms Upstairs, Open Floor Plan, Cable TV Available, High Speed Internet, Laundry Main Level, Walk in Closets
- Legal Desc Lot: 40
- Legal Description: NCB 19145 BLK 1 LOT 40 NORTHAMPTON UT-3A
- Occupancy: Owner
- Ph To Show: 210-222-2224
- Possession: Closing/Funding
- Style: Two Story, Traditional
- Views: 24
Owner Information
- Owner Lrealreb: No
Similar Properties
Nearby Subdivisions
Abbott Estates
Astoria Place
Autumn Run
Avenida
Bridgehaven
Caledonian
Catalina
Cimarron
Cimarron Country
Cimarron Ii (jd)
Cimarron Jd
Cimarron Landing
Cimarron Trail
Cimarron Trails
Cobalt Canyon
Converse Heights
Converse Hill
Converse Hills
Copperfield
Dover
Dover Ii
Dover Subdivision
Escondido Creek
Escondido Meadows
Escondido North
Escondido/parc At
Fair Meadows
Flora Meadows
Gardens Of Converse
Glenloch Farms
Green Rd/abbott Rd West
Hanover Cove
Hightop Ridge
Horizon Point
Horizon Point-premeir Plus
Horizon Pointe
Horizon Pointe Ut-10b
Katzer Ranch
Kb Kitty Hawk
Kendall Brook
Kendall Brook Unit 1b
Key Largo
Knox Ridge
Lakeaire
Liberte
Loma Alta
Loma Alta Estates
Loma Vista
Macarthur Park
Meadow Brook
Meadow Ridge
Millers Point
Millican Grove
Miramar
Miramar Unit 1
N/a
Northampton
Northhampton
Notting Hill
Out Of Sa/bexar Co.
Out/converse
Paloma
Paloma Park
Paloma Unit 5a
Placid Park
Placid Park Area (jd)
Quail Ridge
Randolph Crossing
Randolph Valley
Rolling Creek
Rose Valley
Sage Meadows Ut-1
Santa Clara
Savannah Place
Savannah Place Unit 1
Savannah Place Ut-2
Scucisd/judson Rural Developme
Silverton Valley
Skyview
Summerhill
The Fields Of Dover
The Landing At Kitty Hawk
The Wilder
Vista
Vista Real
Willow View Unit 1
Windfield
Windfield Unit1
Winterfell


