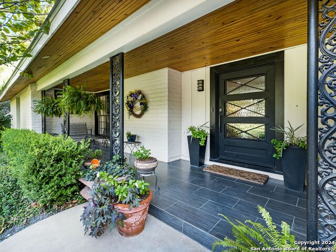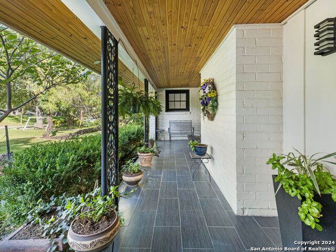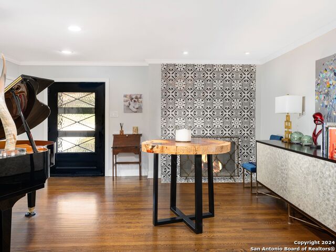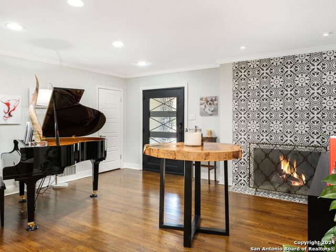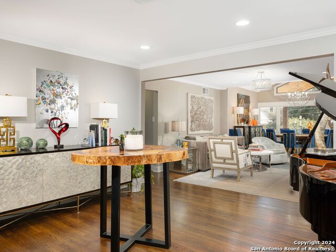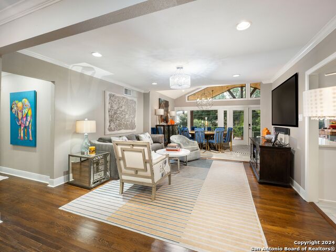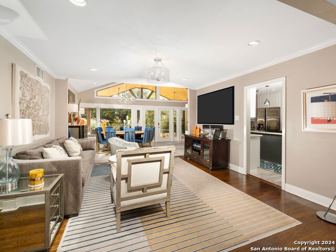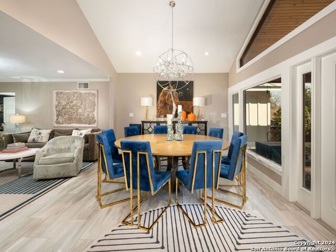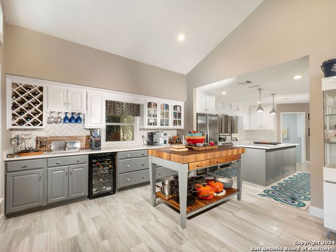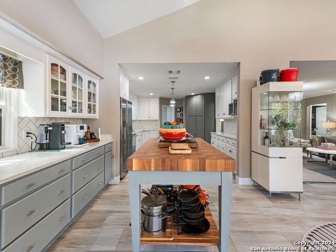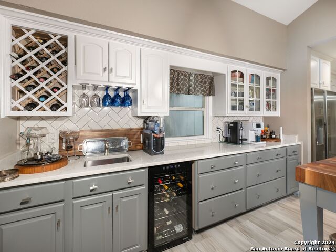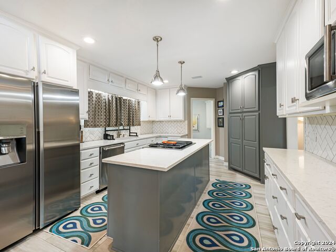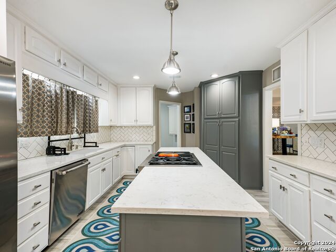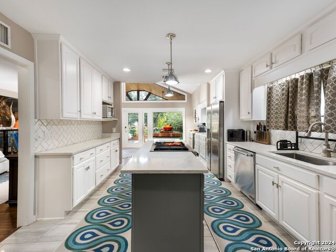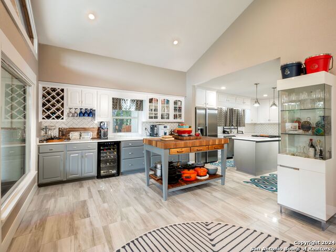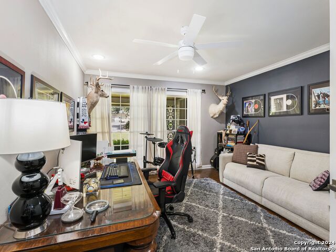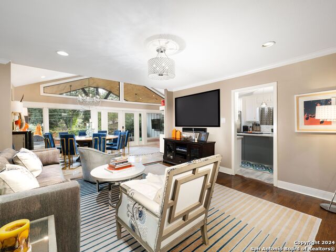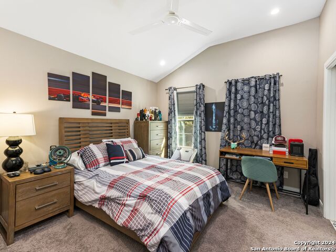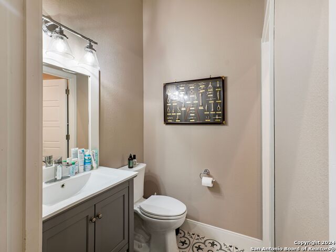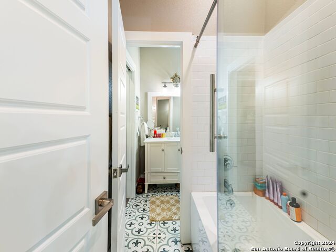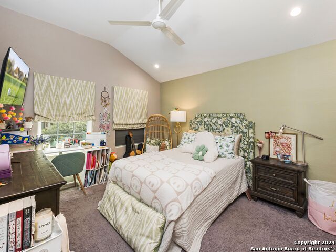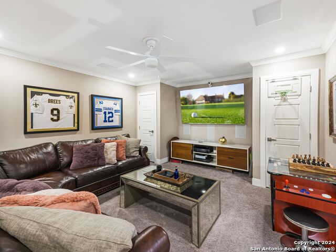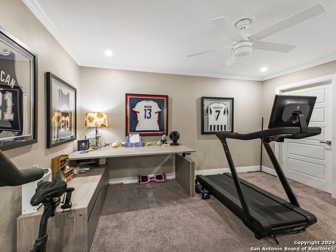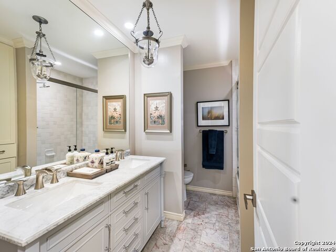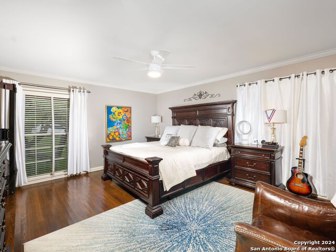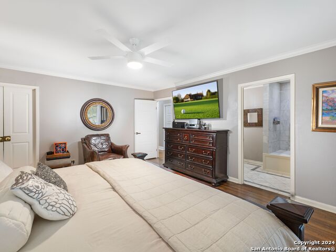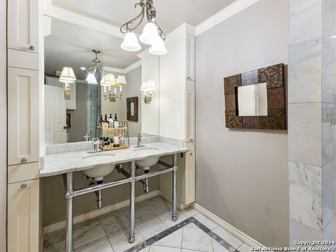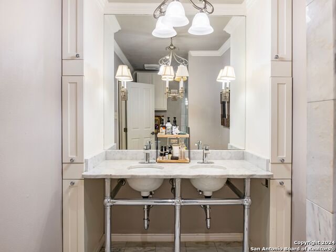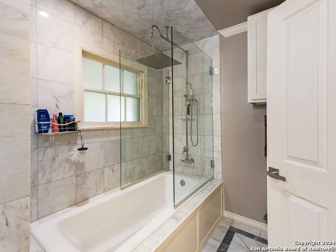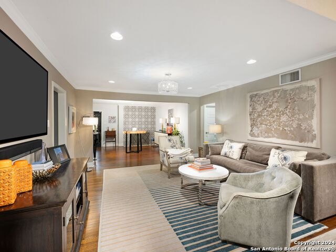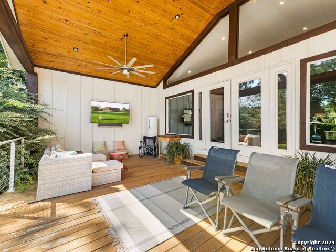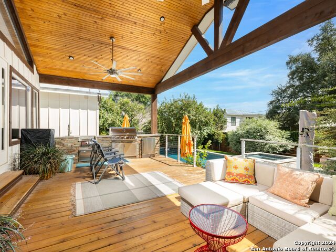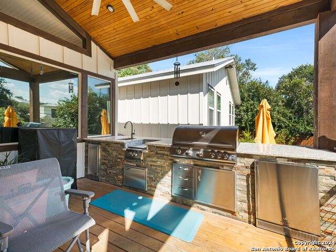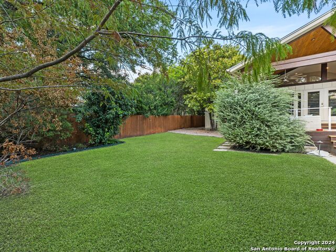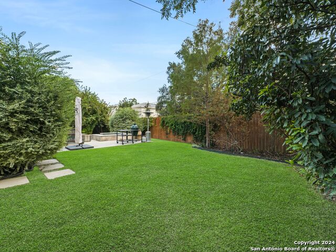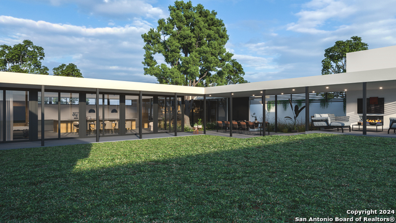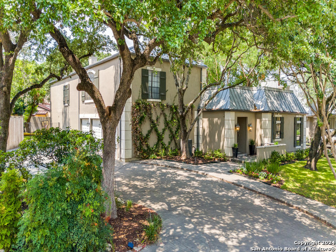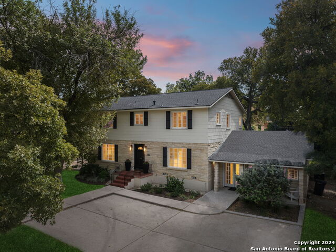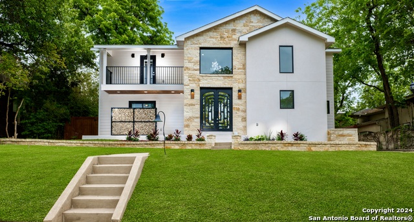1016 Wiltshire Ave, San Antonio, TX 78209
Property Photos

Would you like to sell your home before you purchase this one?
Priced at Only: $1,475,000
For more Information Call:
Address: 1016 Wiltshire Ave, San Antonio, TX 78209
Property Location and Similar Properties
- MLS#: 1814362 ( Single Residential )
- Street Address: 1016 Wiltshire Ave
- Viewed: 37
- Price: $1,475,000
- Price sqft: $474
- Waterfront: No
- Year Built: 1951
- Bldg sqft: 3112
- Bedrooms: 4
- Total Baths: 4
- Full Baths: 3
- 1/2 Baths: 1
- Garage / Parking Spaces: 2
- Days On Market: 74
- Additional Information
- County: BEXAR
- City: San Antonio
- Zipcode: 78209
- Subdivision: Terrell Hills
- District: Alamo Heights I.S.D.
- Elementary School: Woodridge
- Middle School: Alamo Heights
- High School: Alamo Heights
- Provided by: Kuper Sotheby's Int'l Realty
- Contact: Kim Johnson
- (210) 213-6769

- DMCA Notice
-
DescriptionWelcome to this masterfully remodeled home that combines timeless elegance with modern convenience, nestled on a generous .31 acre lot. This stunning property underwent a thoughtful transformation in 2019, resulting in a luxurious retreat designed for relaxation and entertaining. The entryway sets the tone for the home's stylish interiors with its striking custom metal door. A spacious sunroom with soaring vaulted ceilings and oversized windows invites abundant natural light, creating a seamless connection to the beautifully landscaped backyard. The heart of the home is the fully updated kitchen, boasting sleek new appliances, fresh countertops, and designer hardware, all enhanced by rich, refinished wood floors. The living spaces are equally impressive, featuring updated lighting and fixtures, ensuring every room feels warm and contemporary. Two new bedrooms share a chic Jack & Jill bathroom, while the existing rooms have been reimagined, including a state of the art game/theater room with barn doors and built in surround sound. Outdoors, the large covered back porch beckons with its vaulted ceilings, high impact fans, and a complete outdoor kitchen perfect for entertaining on a grand scale or simply enjoying peaceful evenings by the custom pool and hot tub. The meticulously manicured grounds, complete with all new landscaping, lighting, and an app controlled sprinkler system, further elevate the home's appeal. With a new metal roof, custom garage doors, and an advanced security system, this home is as functional as it is beautiful. With its thoughtful design, high end finishes, and attention to every detail, this remarkable home offers a perfect blend of luxury and comfort, ready to be the backdrop for your next chapter.
Payment Calculator
- Principal & Interest -
- Property Tax $
- Home Insurance $
- HOA Fees $
- Monthly -
Features
Building and Construction
- Apprx Age: 73
- Builder Name: UNKNOWN
- Construction: Pre-Owned
- Exterior Features: Brick
- Floor: Ceramic Tile, Wood
- Kitchen Length: 12
- Roof: Composition
- Source Sqft: Appraiser
Land Information
- Lot Description: 1/4 - 1/2 Acre
- Lot Improvements: Street Paved
School Information
- Elementary School: Woodridge
- High School: Alamo Heights
- Middle School: Alamo Heights
- School District: Alamo Heights I.S.D.
Garage and Parking
- Garage Parking: Two Car Garage, Attached
Eco-Communities
- Water/Sewer: Water System, Sewer System
Utilities
- Air Conditioning: Two Central
- Fireplace: One, Living Room, Wood Burning
- Heating Fuel: Natural Gas
- Heating: Central
- Recent Rehab: Yes
- Window Coverings: Some Remain
Amenities
- Neighborhood Amenities: None
Finance and Tax Information
- Days On Market: 56
- Home Owners Association Mandatory: None
- Total Tax: 18577.63
Rental Information
- Currently Being Leased: No
Other Features
- Contract: Exclusive Right To Sell
- Instdir: Vandiver and Wiltshire
- Interior Features: Three Living Area, Island Kitchen, Game Room, Utility Room Inside, Open Floor Plan, Laundry Room, Walk in Closets
- Legal Desc Lot: 7B
- Legal Description: CB 5878 BLK LOT 7B AND 8A
- Occupancy: Owner
- Ph To Show: 210-222-2227
- Possession: Closing/Funding
- Style: One Story, Traditional
- Views: 37
Similar Properties
Nearby Subdivisions
Alamo Heights
Austin Hwy Heights Subne
Bel Meade
Crownhill Acres
Escondida At Sunset
Escondida Way
Mahncke Park
Mahnke Park
N/a
Northridge
Northridge Park
Northwood
Northwood Estates
Northwood Northeast
Northwoods
Ridgecrest Villas/casinas
Spring Hill
Sunset
Terrell Heights
Terrell Hills
The Greens At Lincol
The Village At Linco
Uptown Urban Crest
Wilshire Terrace
Wilshire Village


