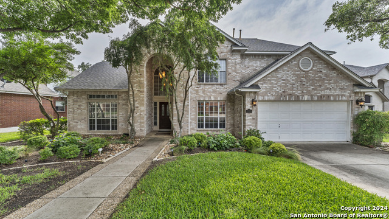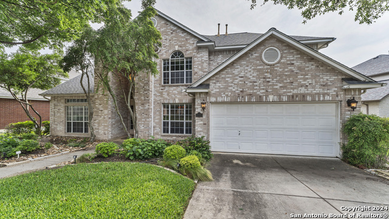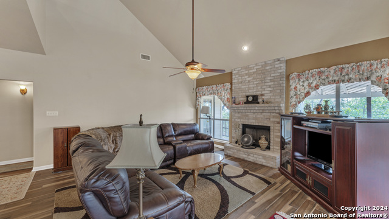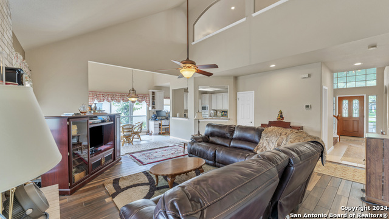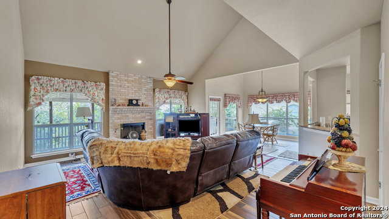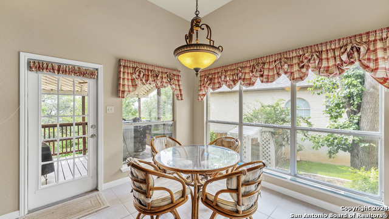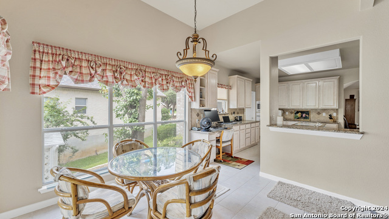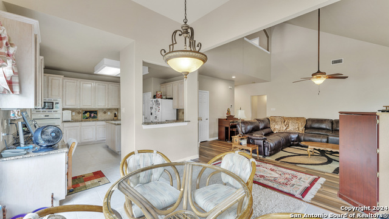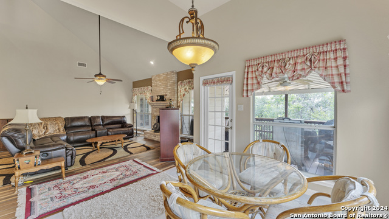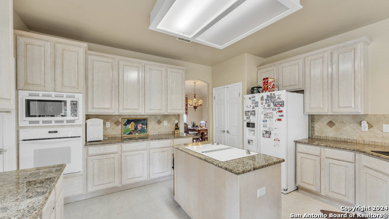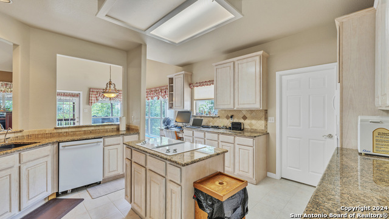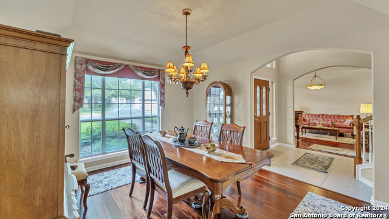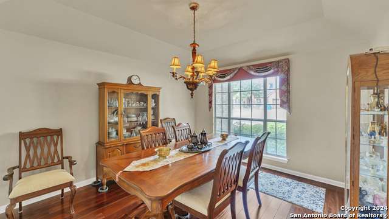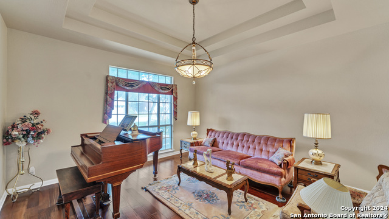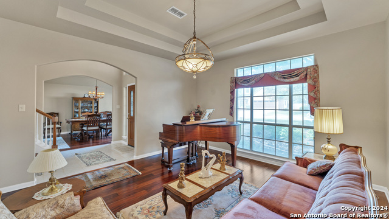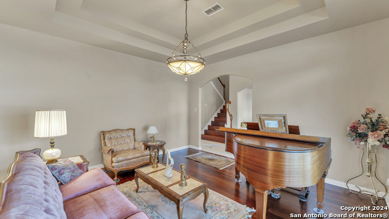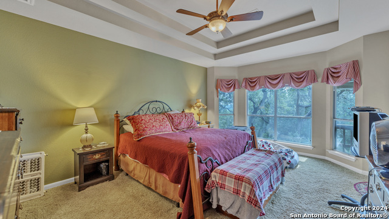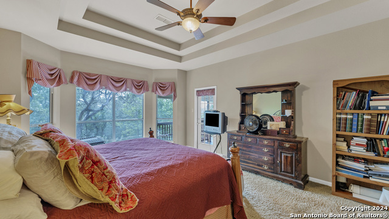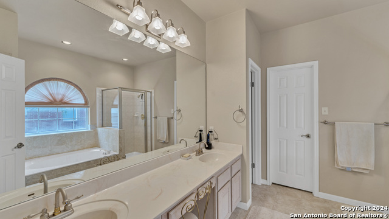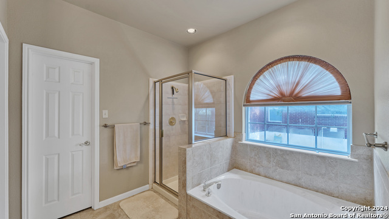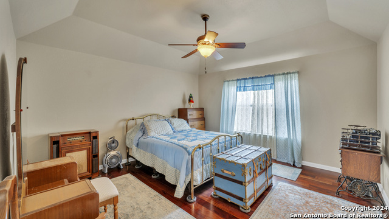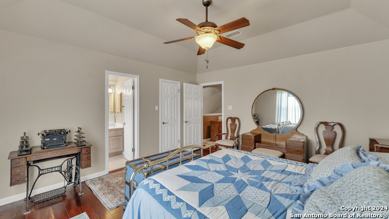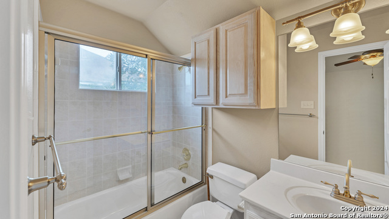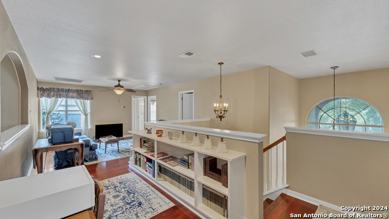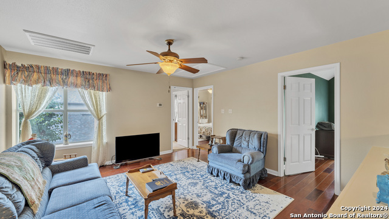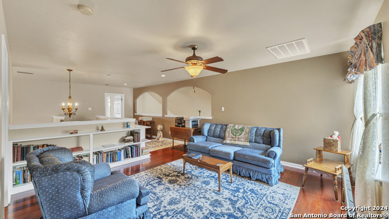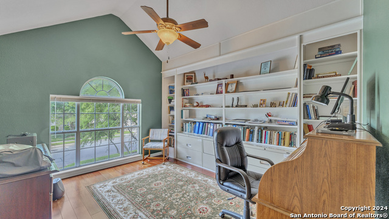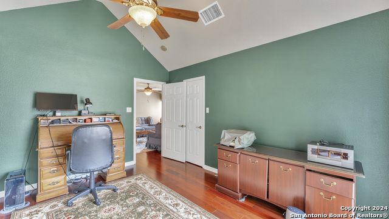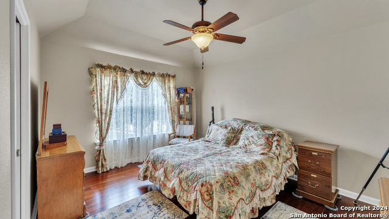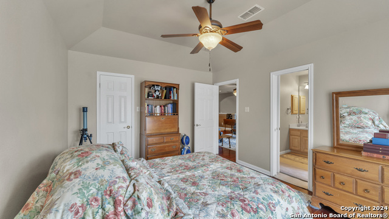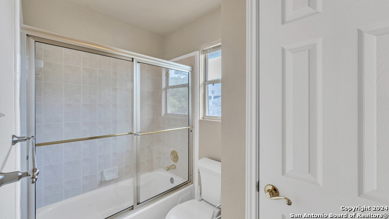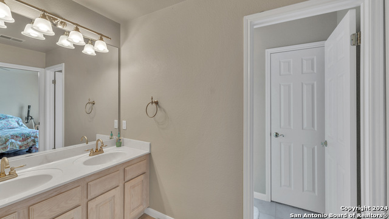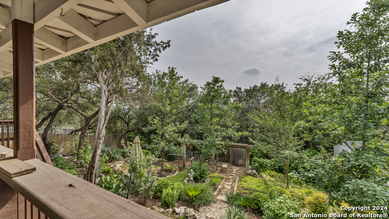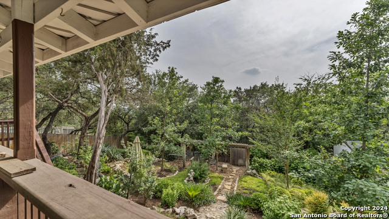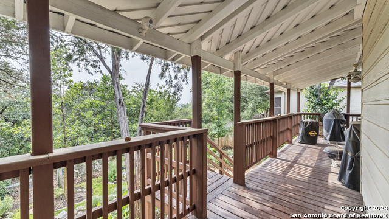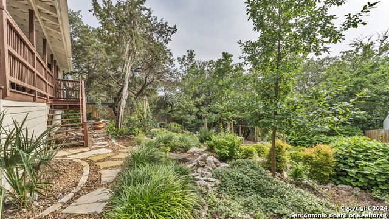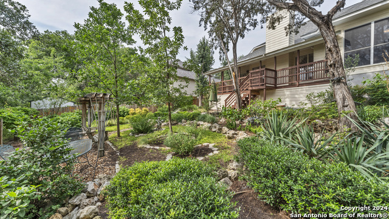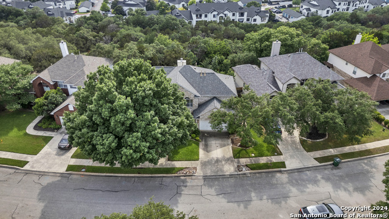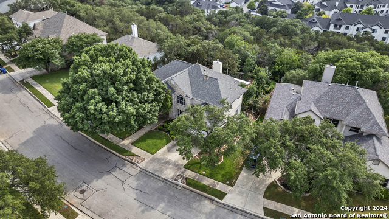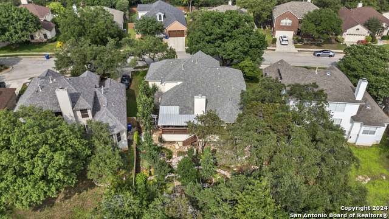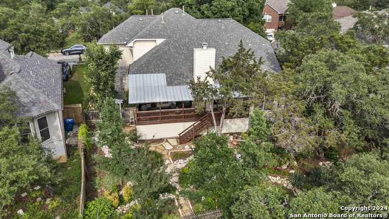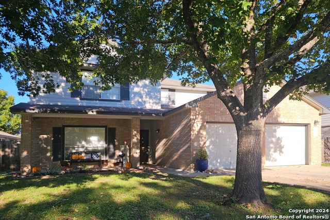18331 Edwards Blf, San Antonio, TX 78259
Property Photos
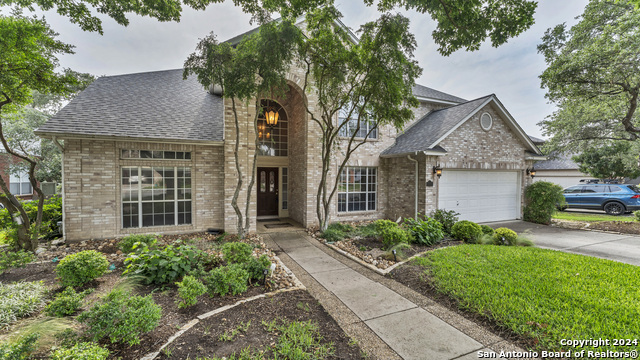
Would you like to sell your home before you purchase this one?
Priced at Only: $444,000
For more Information Call:
Address: 18331 Edwards Blf, San Antonio, TX 78259
Property Location and Similar Properties
- MLS#: 1814742 ( Single Residential )
- Street Address: 18331 Edwards Blf
- Viewed: 45
- Price: $444,000
- Price sqft: $146
- Waterfront: No
- Year Built: 1996
- Bldg sqft: 3051
- Bedrooms: 4
- Total Baths: 4
- Full Baths: 3
- 1/2 Baths: 1
- Garage / Parking Spaces: 2
- Days On Market: 80
- Additional Information
- County: BEXAR
- City: San Antonio
- Zipcode: 78259
- Subdivision: Redland Heights
- District: North East I.S.D
- Elementary School: Bulverde
- Middle School: Tejeda
- High School: Johnson
- Provided by: Century 21 Scott Myers, REALTORS
- Contact: Maria Dennis
- (210) 480-7636

- DMCA Notice
-
DescriptionBeautiful Redland Oaks home ready for new owners. High ceilings greet you as you enter the home. Spacious floor plan with formal living and dining rooms, plus breakfast, family room, and upstairs loft area. Plenty of room for the whole family with 4 bedrooms. Master suite downstairs for your convenience. Secondary bedrooms upstairs, one with en suit bathroom. Kitchen complete with cooktop, wall over and microwave. Greenery surrounds the backyard for privacy and entertainment. WELCOME HOME!
Payment Calculator
- Principal & Interest -
- Property Tax $
- Home Insurance $
- HOA Fees $
- Monthly -
Features
Building and Construction
- Apprx Age: 28
- Builder Name: unknown
- Construction: Pre-Owned
- Exterior Features: Brick
- Floor: Carpeting, Ceramic Tile
- Foundation: Slab
- Kitchen Length: 12
- Roof: Composition
- Source Sqft: Appsl Dist
School Information
- Elementary School: Bulverde
- High School: Johnson
- Middle School: Tejeda
- School District: North East I.S.D
Garage and Parking
- Garage Parking: Two Car Garage
Eco-Communities
- Water/Sewer: Water System
Utilities
- Air Conditioning: Two Central
- Fireplace: One, Living Room
- Heating Fuel: Natural Gas
- Heating: Central
- Recent Rehab: No
- Window Coverings: Some Remain
Amenities
- Neighborhood Amenities: Controlled Access, Pool
Finance and Tax Information
- Days On Market: 184
- Home Owners Association Fee: 300
- Home Owners Association Frequency: Annually
- Home Owners Association Mandatory: Mandatory
- Home Owners Association Name: REDLAND HIGHTS
- Total Tax: 11240.01
Rental Information
- Currently Being Leased: No
Other Features
- Contract: Exclusive Right To Sell
- Instdir: From 281N exit Redland Rd, turn right on Redland Woods, rifht on Edward Oaks, l, left on edwards bluff, property is on right
- Interior Features: One Living Area, Separate Dining Room, Two Eating Areas, Loft, Utility Room Inside, High Ceilings, Laundry Room
- Legal Desc Lot: 140
- Legal Description: NCB 18981 BLK 1 LOT 140 REDLAND HEIGHTS, UT-3B P.U.D
- Occupancy: Vacant
- Ph To Show: 2102222227
- Possession: Closing/Funding
- Style: Two Story, Traditional
- Views: 45
Owner Information
- Owner Lrealreb: No
Similar Properties
Nearby Subdivisions
Bulverde Creek
Bulverde Gardens
Cavalo Creek Estates
Cavalo Creek Ne
Cliffs At Cibolo
Emerald Forest
Emerald Forest Garde
Encino Bluff
Encino Forest
Encino Park
Encino Ranch
Encino Ridge
Enclave At Bulverde Cree
Evans Ranch
Fox Grove
Northwood Hills
Redland Heights
Redland Ridge
Redland Woods
Roseheart
Sienna
Summit At Bulverde Creek
Terraces At Encino P
The Oaks At Encino Park
Valencia Hills
Village At Encino Park
Woods Of Encino Park
Woodview At Bulverde Cre


