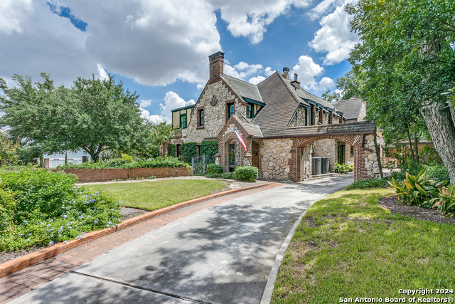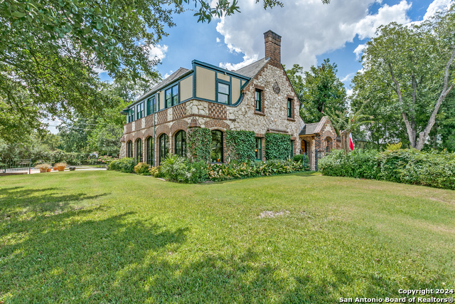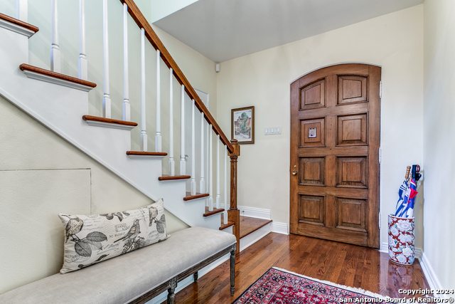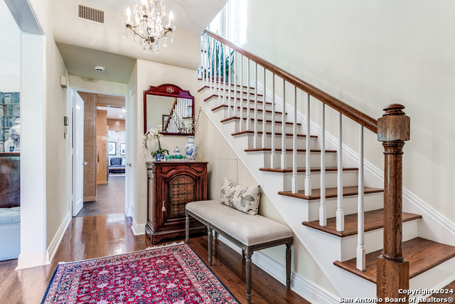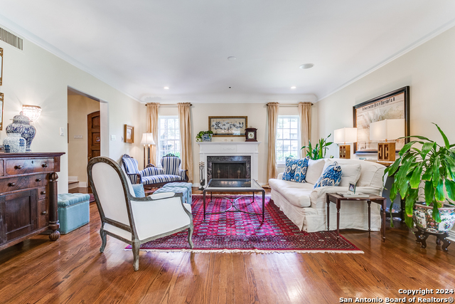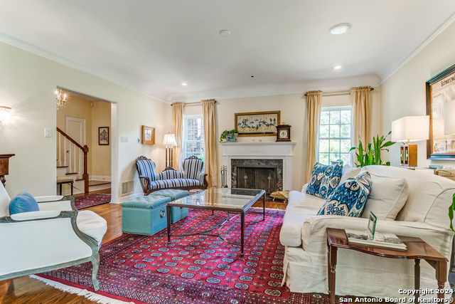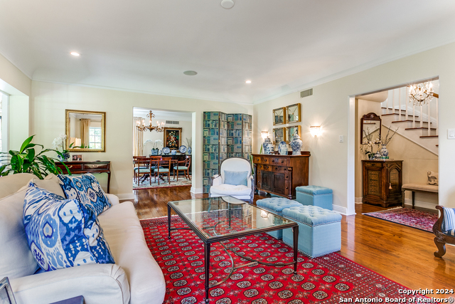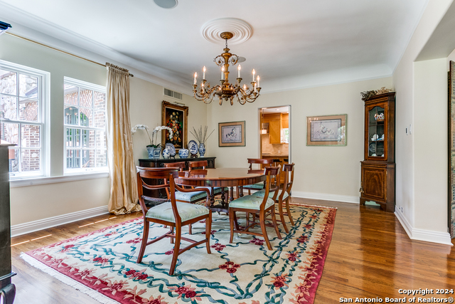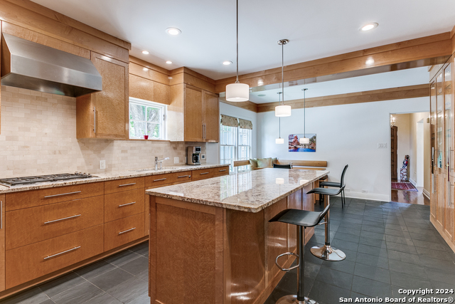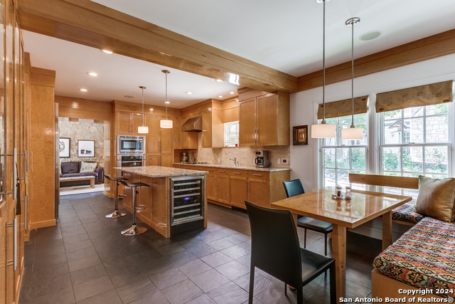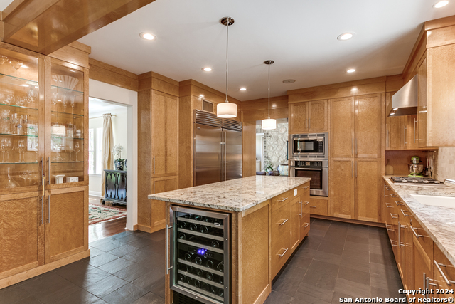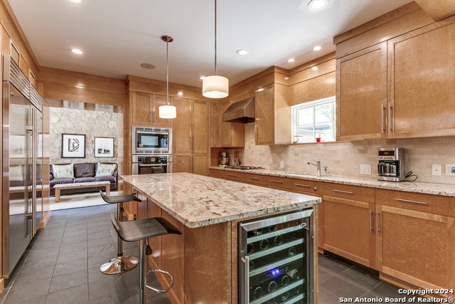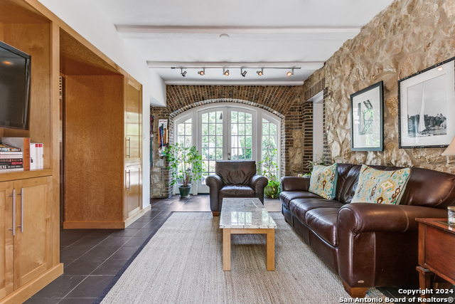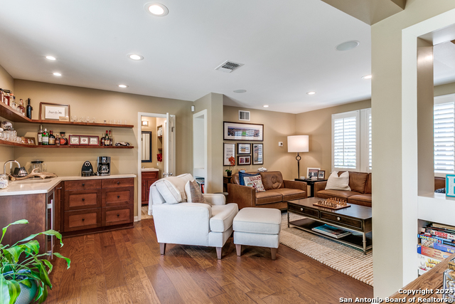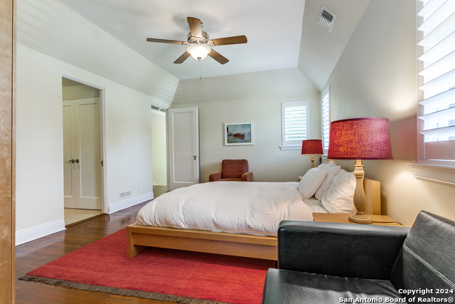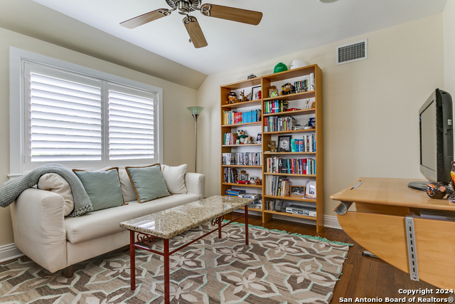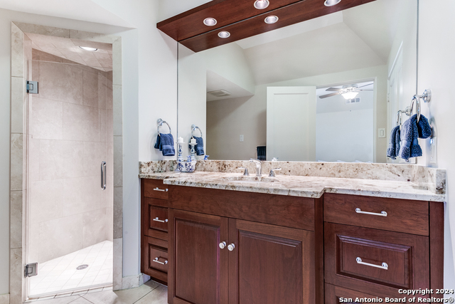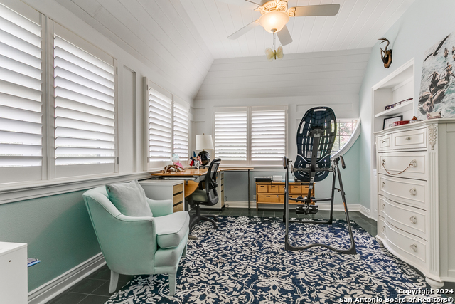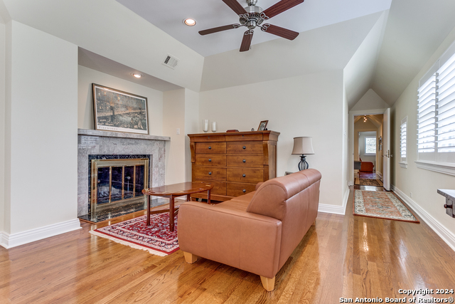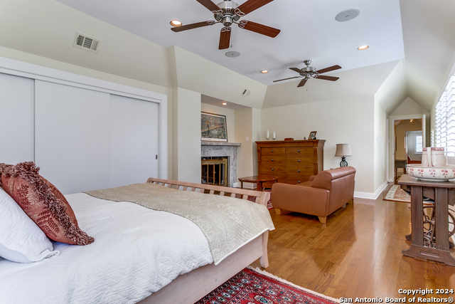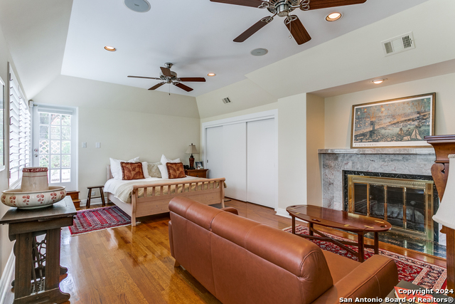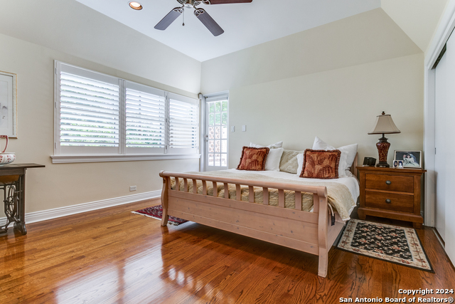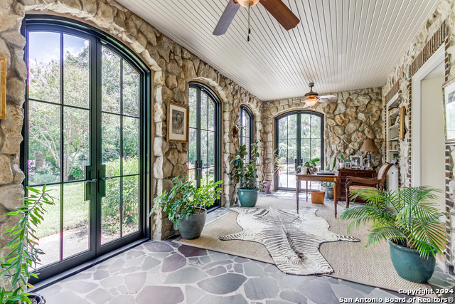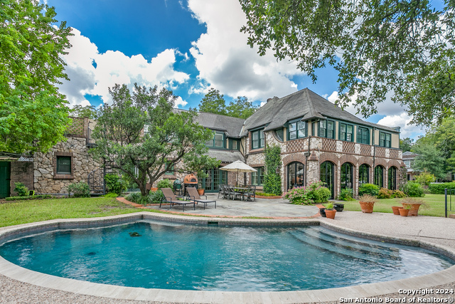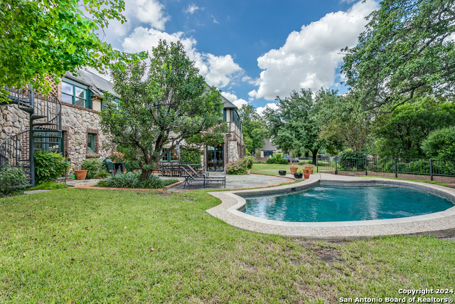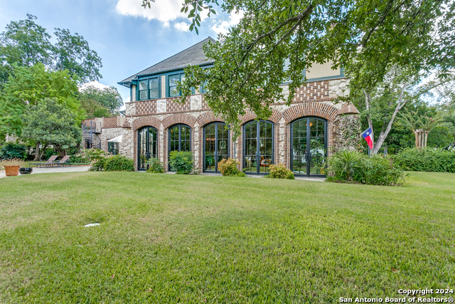140 Luther Dr, Olmos Park, TX 78212
Property Photos
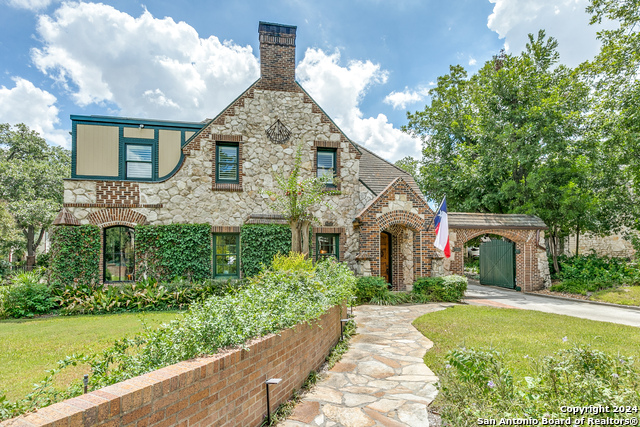
Would you like to sell your home before you purchase this one?
Priced at Only: $2,150,000
For more Information Call:
Address: 140 Luther Dr, Olmos Park, TX 78212
Property Location and Similar Properties
- MLS#: 1814857 ( Single Residential )
- Street Address: 140 Luther Dr
- Viewed: 103
- Price: $2,150,000
- Price sqft: $464
- Waterfront: No
- Year Built: 1927
- Bldg sqft: 4634
- Bedrooms: 4
- Total Baths: 5
- Full Baths: 4
- 1/2 Baths: 1
- Garage / Parking Spaces: 1
- Days On Market: 79
- Additional Information
- County: BEXAR
- City: Olmos Park
- Zipcode: 78212
- Subdivision: Olmos Park
- District: Alamo Heights I.S.D.
- Elementary School: Cambridge
- Middle School: Alamo Heights
- High School: Alamo Heights
- Provided by: Phyllis Browning Company
- Contact: Ellen McDonough
- (210) 912-9633

- DMCA Notice
-
DescriptionCharming Tudor home on nearly half an acre in Olmos Park, featuring a pool, electric gated driveway, and a 4 car carport. The flexible floor plan offers multiple living areas and a beautifully updated kitchen with an attached breakfast nook. Downstairs includes a guest suite with outdoor access, currently used as a family room. Upstairs, the master suite boasts a balcony overlooking the pool and a cozy sitting room with a fireplace, perfect for relaxation.
Payment Calculator
- Principal & Interest -
- Property Tax $
- Home Insurance $
- HOA Fees $
- Monthly -
Features
Building and Construction
- Apprx Age: 97
- Builder Name: unknown
- Construction: Pre-Owned
- Exterior Features: Brick, Rock/Stone Veneer
- Floor: Ceramic Tile, Wood, Slate
- Kitchen Length: 21
- Roof: Other
- Source Sqft: Appraiser
Land Information
- Lot Description: Corner, Mature Trees (ext feat)
- Lot Improvements: Street Paved, Curbs
School Information
- Elementary School: Cambridge
- High School: Alamo Heights
- Middle School: Alamo Heights
- School District: Alamo Heights I.S.D.
Garage and Parking
- Garage Parking: None/Not Applicable
Eco-Communities
- Water/Sewer: Water System, Sewer System
Utilities
- Air Conditioning: Three+ Central
- Fireplace: Two, Living Room, Primary Bedroom, Wood Burning
- Heating Fuel: Electric, Natural Gas
- Heating: Central, 3+ Units
- Recent Rehab: No
- Window Coverings: Some Remain
Amenities
- Neighborhood Amenities: None
Finance and Tax Information
- Days On Market: 75
- Home Owners Association Mandatory: None
- Total Tax: 34251.5
Rental Information
- Currently Being Leased: No
Other Features
- Accessibility: First Floor Bath, Full Bath/Bed on 1st Flr, First Floor Bedroom
- Block: 25
- Contract: Exclusive Right To Sell
- Instdir: El Prado
- Interior Features: Three Living Area, Separate Dining Room, Eat-In Kitchen, Island Kitchen, Breakfast Bar, Walk-In Pantry, Study/Library, Secondary Bedroom Down, 1st Floor Lvl/No Steps, High Ceilings, High Speed Internet, Laundry Main Level, Laundry Lower Level, Laundry Room, Walk in Closets, Attic - Pull Down Stairs
- Legal Description: CB 5700 BLK 25 LOT 9
- Occupancy: Owner
- Ph To Show: 210-222-2227
- Possession: Closing/Funding
- Style: Two Story, Traditional
- Views: 103
Owner Information
- Owner Lrealreb: No
Nearby Subdivisions



