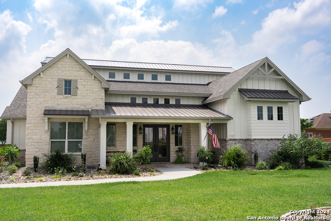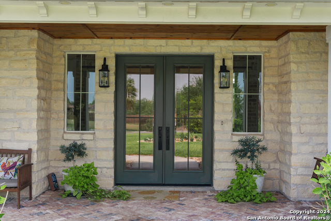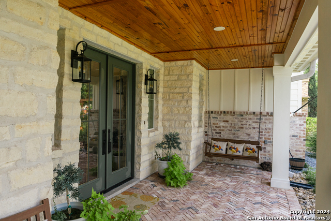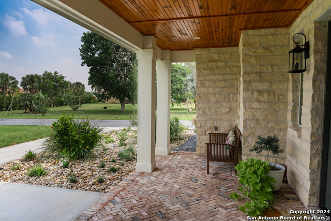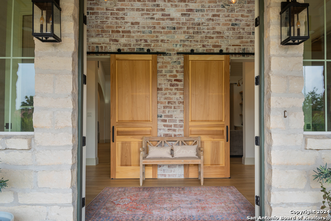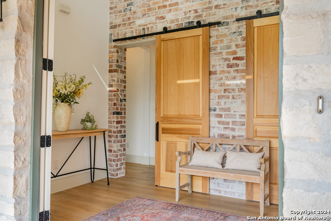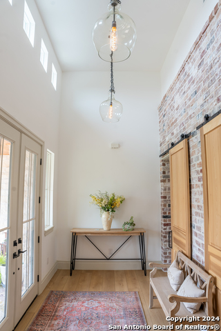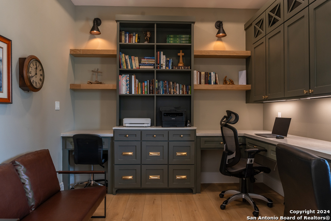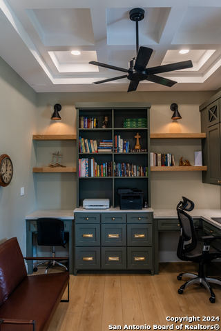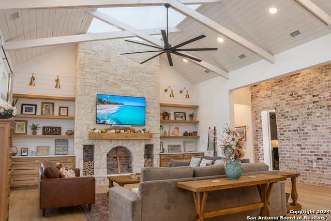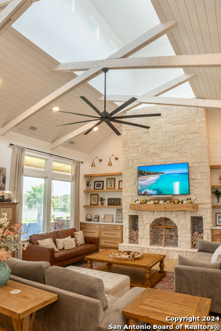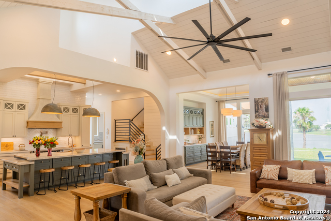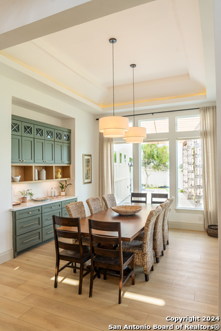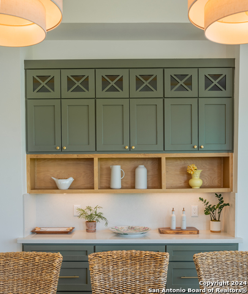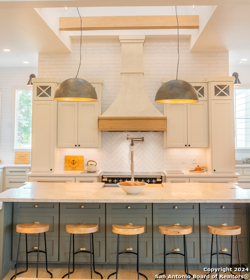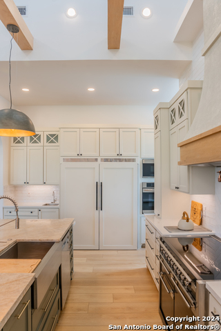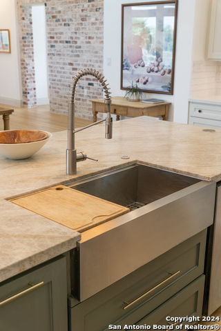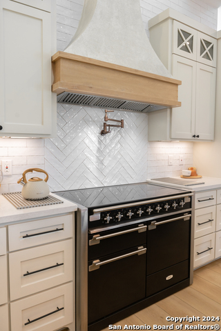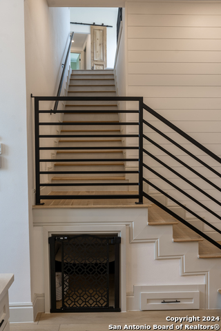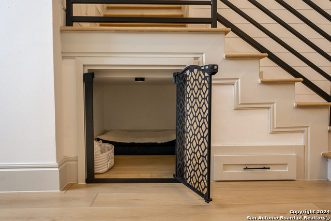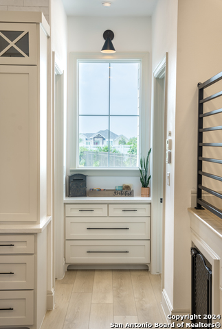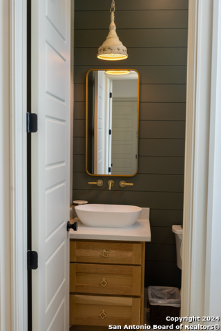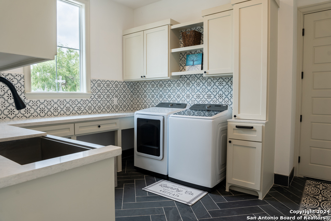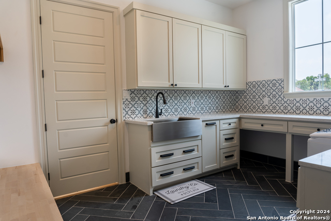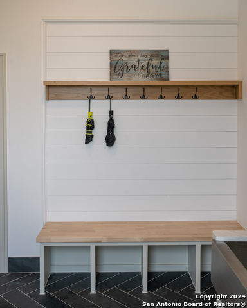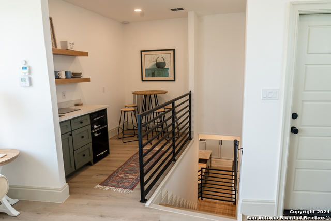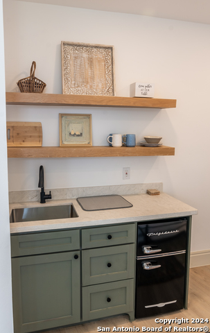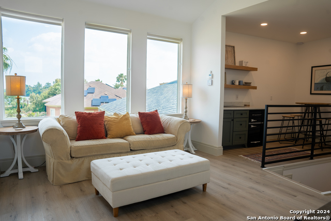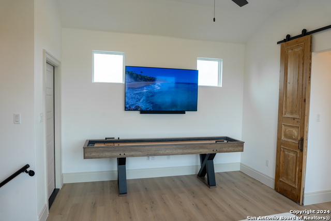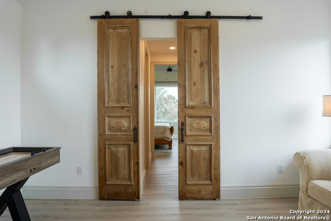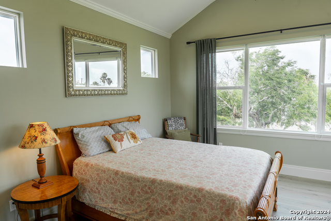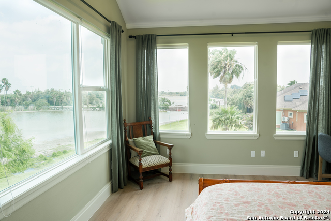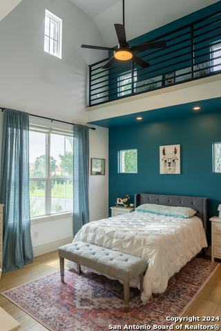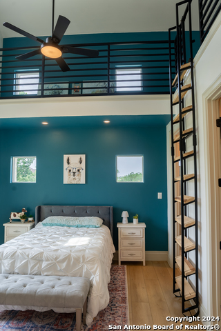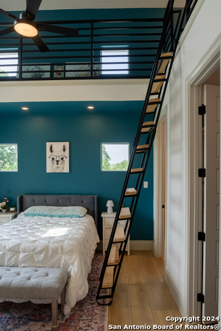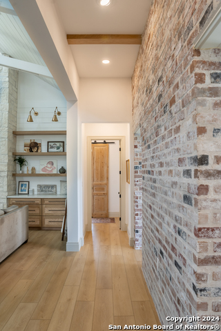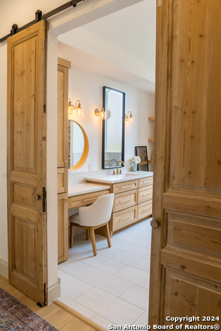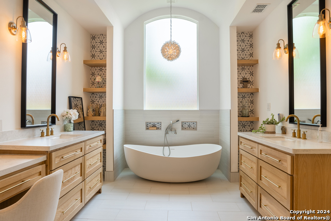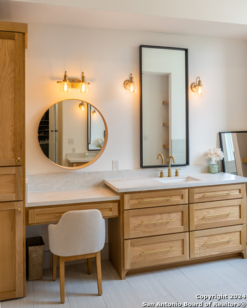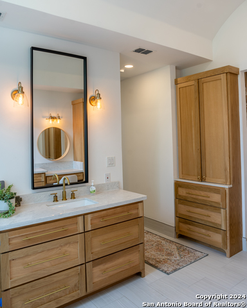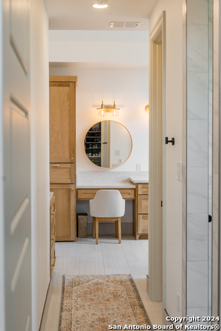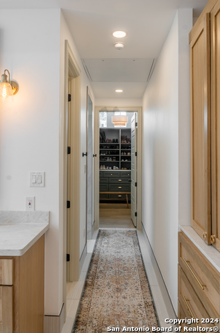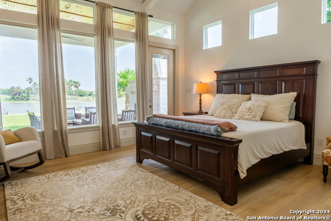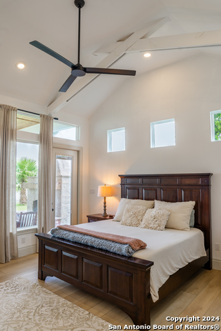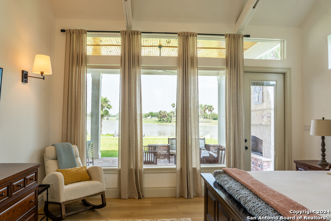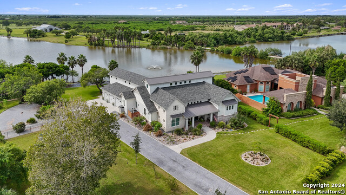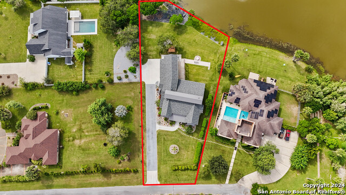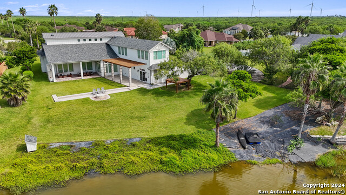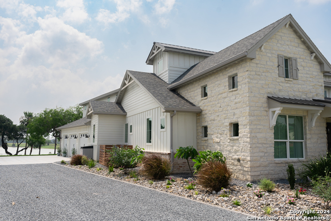110 Madelyn Rose, Bayview, TX 78566
Property Photos
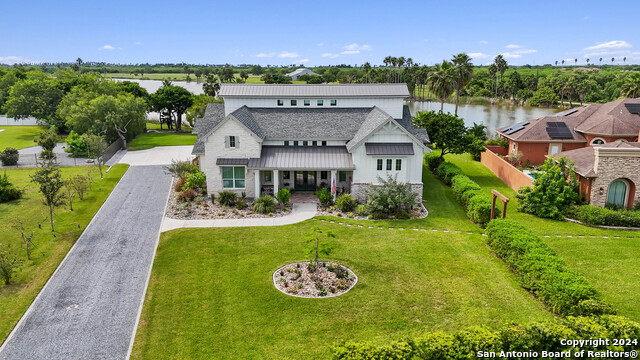
Would you like to sell your home before you purchase this one?
Priced at Only: $925,000
For more Information Call:
Address: 110 Madelyn Rose, Bayview, TX 78566
Property Location and Similar Properties
- MLS#: 1815220 ( Single Residential )
- Street Address: 110 Madelyn Rose
- Viewed: 6
- Price: $925,000
- Price sqft: $260
- Waterfront: No
- Year Built: 2021
- Bldg sqft: 3552
- Bedrooms: 3
- Total Baths: 5
- Full Baths: 3
- 1/2 Baths: 2
- Garage / Parking Spaces: 2
- Days On Market: 78
- Additional Information
- County: CAMERON
- City: Bayview
- Zipcode: 78566
- Subdivision: Madison Grove Subdivision
- District: Los Fresnos Cons Isd
- Elementary School: Call District
- Middle School: Call District
- High School: Call District
- Provided by: Blue Heron Realty & Management
- Contact: Maria Bolado
- (956) 466-8412

- DMCA Notice
-
DescriptionA striking custom built home in the serene gated Madison Grove Subdivision is a true standout. The open concept floor plan boasts soaring high ceilings and an impressive array of built in cabinetry. The Chef's Kitchen is a dream. It features 3 ovens, butler's pantry, & a generous 12 foot island perfect for entertaining. All en suite bedrooms are unique each with spacious walk in closets. One guest bedroom features a playful loft. The sizable upstairs suite is complete w/ a Media/Game, kitchenette & great water views. The first floor Primary Suite is a luxurious retreat, boasting a double vanity w/make up counter, double shower, oversized soaking tub, and an impressively large walk in closet. The insulated, air conditioned 2 car garage includes space for a golf cart, half bath, & an attached shed for added convenience. Outside you will find large covered patios, gas fireplace, fire pit, & a delightful treehouse all nestled in a beautiful landscape and spacious manicured lawns.
Payment Calculator
- Principal & Interest -
- Property Tax $
- Home Insurance $
- HOA Fees $
- Monthly -
Features
Building and Construction
- Builder Name: unknown
- Construction: Pre-Owned
- Exterior Features: Brick, Stone/Rock, Other
- Floor: Ceramic Tile
- Foundation: Slab
- Kitchen Length: 18
- Other Structures: Shed(s), Storage
- Roof: Metal, Other
- Source Sqft: Appsl Dist
Land Information
- Lot Description: Cul-de-Sac/Dead End, On Waterfront, Water View, Irregular, Mature Trees (ext feat), Improved Water Front, Water Access
- Lot Improvements: Street Paved, Sidewalks, Gravel
School Information
- Elementary School: Call District
- High School: Call District
- Middle School: Call District
- School District: Los Fresnos Cons Isd
Garage and Parking
- Garage Parking: Two Car Garage, Golf Cart, Side Entry
Eco-Communities
- Water/Sewer: Septic
Utilities
- Air Conditioning: Three+ Central
- Fireplace: Not Applicable
- Heating Fuel: Electric
- Heating: Central
- Utility Supplier Water: E Rio Hondo
- Window Coverings: All Remain
Amenities
- Neighborhood Amenities: Controlled Access, Waterfront Access, Pool
Finance and Tax Information
- Days On Market: 60
- Home Faces: South
- Home Owners Association Fee: 900
- Home Owners Association Frequency: Annually
- Home Owners Association Mandatory: Mandatory
- Home Owners Association Name: MADISON GROVE POA
- Total Tax: 7700
Rental Information
- Currently Being Leased: No
Other Features
- Contract: Exclusive Right To Sell
- Instdir: From FM 510/Santa Isabel: Right on Ted Hunt, Madison Grove Subdivision gate on left, after gate go straight and make first right (look for a large brown stucco 2-box mail cluster) - home is on left hand side.
- Interior Features: One Living Area, Separate Dining Room, Eat-In Kitchen, Two Eating Areas, Island Kitchen, Walk-In Pantry, Game Room, Media Room, Loft, Utility Room Inside, 1st Floor Lvl/No Steps, High Ceilings, Open Floor Plan, Skylights, Cable TV Available, High Speed Internet, Laundry Main Level, Laundry Room, Walk in Closets
- Legal Description: MADISON GROVE SUBD PHASE I LOT 7
- Occupancy: Owner
- Ph To Show: 9564668412
- Possession: Closing/Funding
- Style: Two Story
Owner Information
- Owner Lrealreb: No
Nearby Subdivisions


