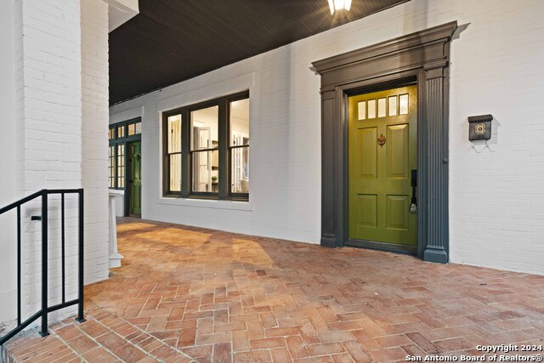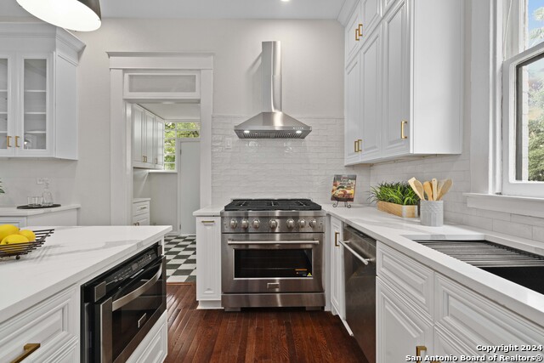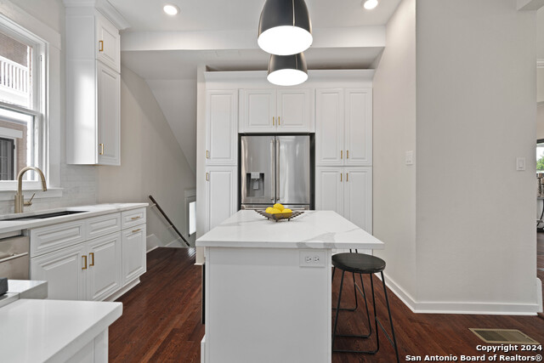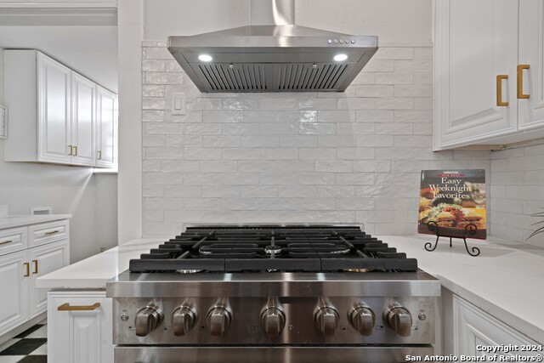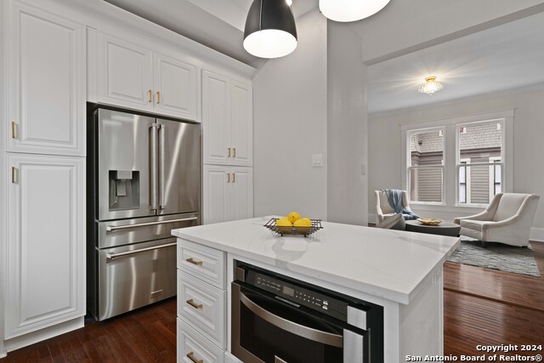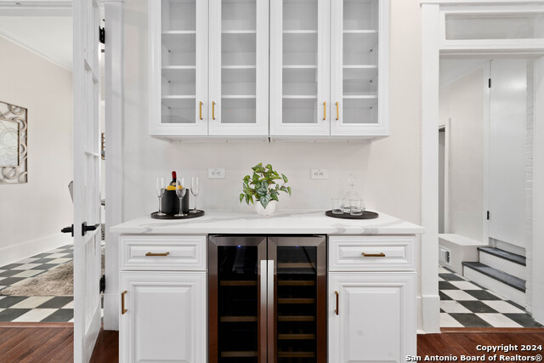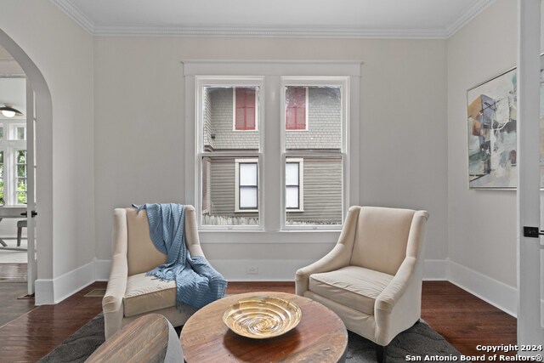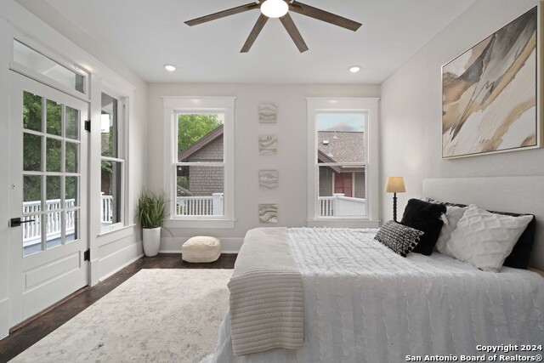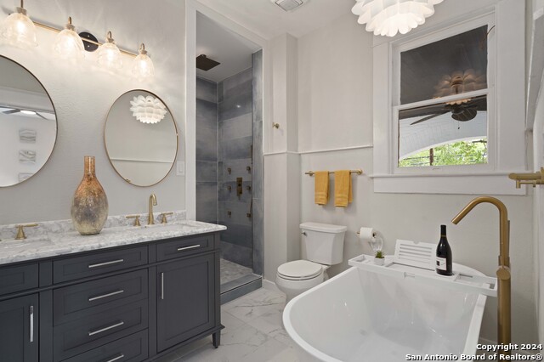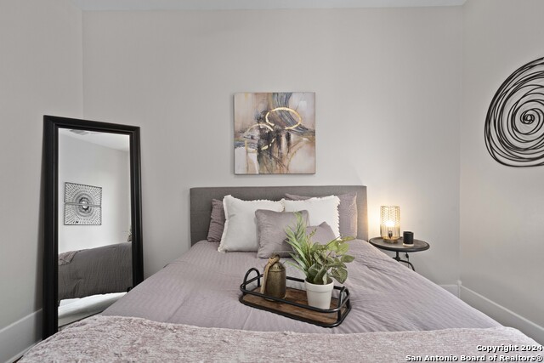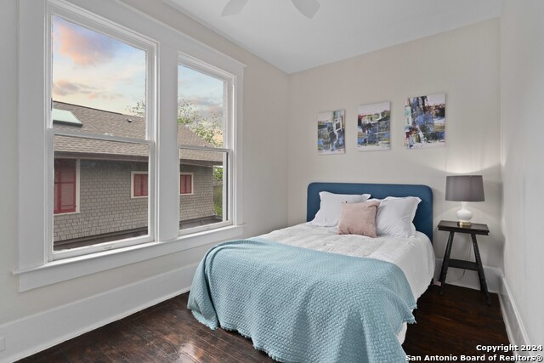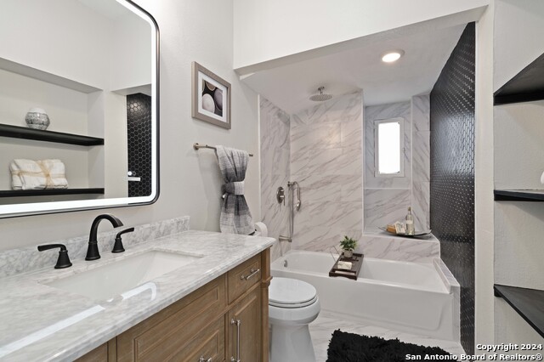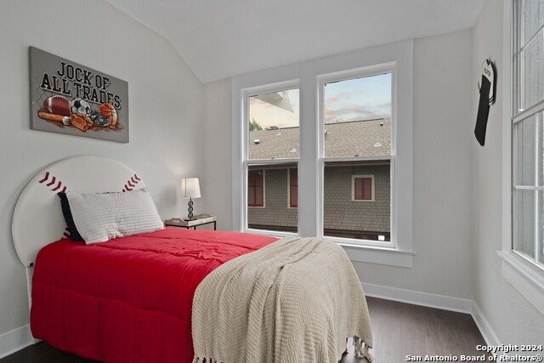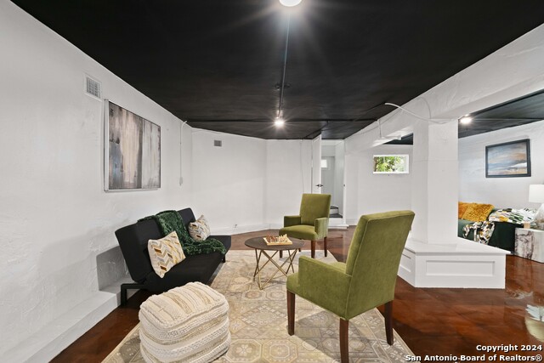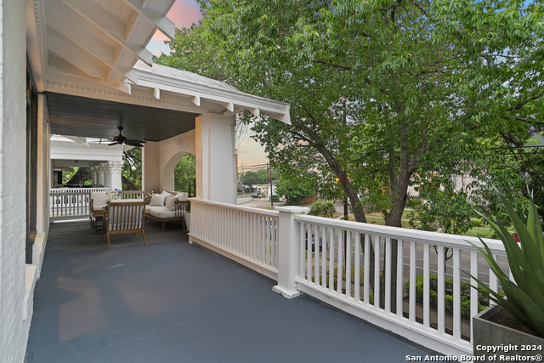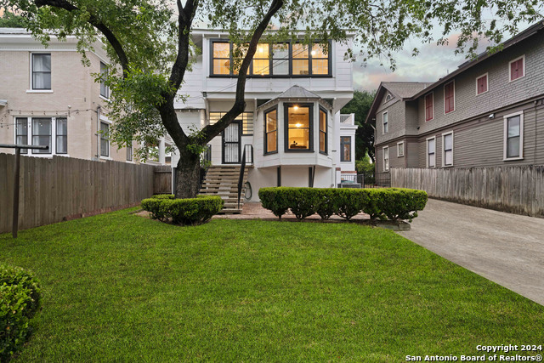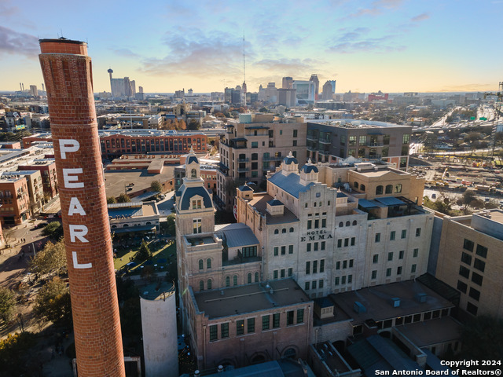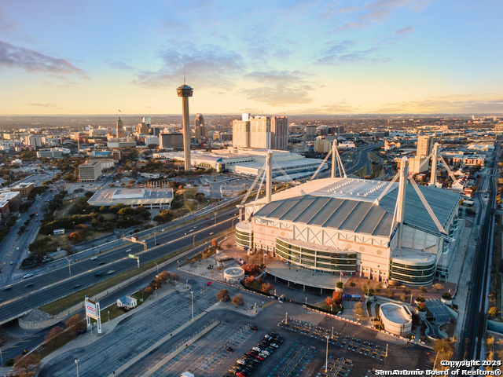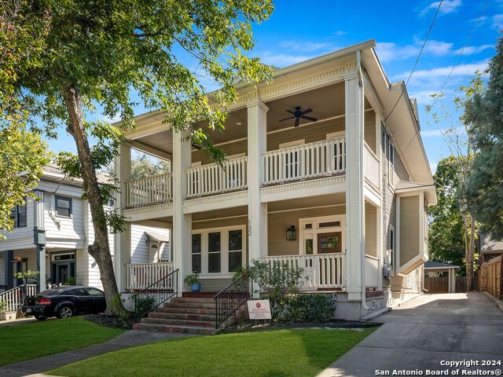322 Mistletoe Ave W, San Antonio, TX 78212
Property Photos
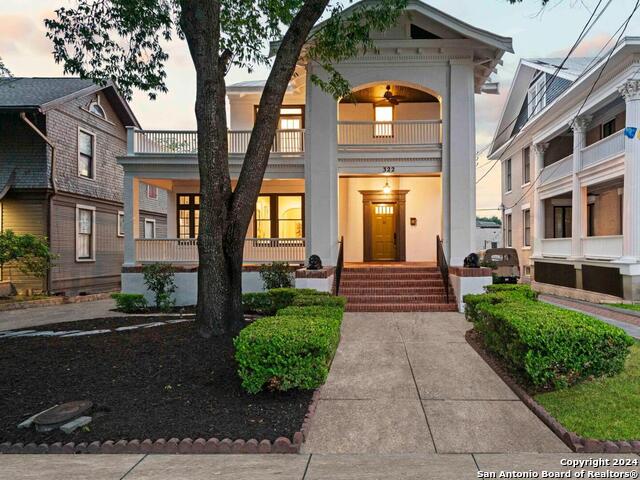
Would you like to sell your home before you purchase this one?
Priced at Only: $729,000
For more Information Call:
Address: 322 Mistletoe Ave W, San Antonio, TX 78212
Property Location and Similar Properties
- MLS#: 1815233 ( Single Residential )
- Street Address: 322 Mistletoe Ave W
- Viewed: 48
- Price: $729,000
- Price sqft: $260
- Waterfront: No
- Year Built: 1918
- Bldg sqft: 2800
- Bedrooms: 4
- Total Baths: 3
- Full Baths: 3
- Garage / Parking Spaces: 1
- Days On Market: 78
- Additional Information
- County: BEXAR
- City: San Antonio
- Zipcode: 78212
- Subdivision: Monte Vista
- District: San Antonio I.S.D.
- Elementary School: Travis
- Middle School: Mark Twain
- High School: Edison
- Provided by: BHHS Don Johnson, REALTORS
- Contact: Jason Gutierrez
- (210) 897-6859

- DMCA Notice
-
DescriptionSeller can assist with Closing Costs/Rate buy down! Historic Charm Meets Modern Luxury in Monte Vista! Step into this beautifully renovated 4 bedroom, 3 bath home in the heart of San Antonio's historic Monte Vista. This home offers the perfect blend of modern elegance and timeless character, making it an ideal choice for young families, military veterans, and professionals looking to settle in one of the city's most sought after neighborhoods. Upon entering, you'll be greeted by a spacious living room filled with natural light, featuring original hardwood floors and a cozy fireplace. The chef's kitchen is a culinary dream, complete with luxury Z Line appliances, sleek quartz countertops, and a large island that's perfect for family gatherings or entertaining guests. Just off the kitchen, the breakfast nook overlooks a serene, private backyard perfect spot for morning coffee or weekend BBQs. Downstairs, the fully finished basement offers a world of possibilities. Whether you're looking for a children's playroom, a home office, or an additional bedroom for visiting friends or family, this space is as versatile as it is spacious. Upstairs, you'll find four generously sized bedrooms, including the stunning master suite, which opens onto a private, covered patio through elegant French doors. The spa like master bathroom features a soaking tub, gold fixtures, and a beautifully tiled walk in shower, offering a perfect retreat at the end of the day. Located just minutes from The Pearl and downtown San Antonio's best dining, shopping, and entertainment, this home places you in the center of it all. The neighborhood's walkable streets and cultural richness provide a unique lifestyle that blends history with convenience. Schedule your showing today and soak in all the charming history this home has to offer.
Payment Calculator
- Principal & Interest -
- Property Tax $
- Home Insurance $
- HOA Fees $
- Monthly -
Features
Building and Construction
- Apprx Age: 106
- Builder Name: UNKNOWN
- Construction: Pre-Owned
- Exterior Features: 4 Sides Masonry
- Floor: Ceramic Tile, Wood
- Foundation: Slab, Basement
- Kitchen Length: 10
- Other Structures: Outbuilding
- Roof: Metal
- Source Sqft: Appsl Dist
Land Information
- Lot Improvements: Street Paved, Interstate Hwy - 1 Mile or less
School Information
- Elementary School: Travis
- High School: Edison
- Middle School: Mark Twain
- School District: San Antonio I.S.D.
Garage and Parking
- Garage Parking: None/Not Applicable
Eco-Communities
- Energy Efficiency: Programmable Thermostat
- Green Features: Low Flow Fixture
- Water/Sewer: Water System, Sewer System
Utilities
- Air Conditioning: One Central
- Fireplace: One, Living Room
- Heating Fuel: Natural Gas
- Heating: Central
- Num Of Stories: 3+
- Recent Rehab: Yes
- Utility Supplier Elec: CPS
- Utility Supplier Gas: CPS
- Utility Supplier Grbge: CITY
- Utility Supplier Sewer: SAWS
- Utility Supplier Water: SAWS
- Window Coverings: None Remain
Amenities
- Neighborhood Amenities: None
Finance and Tax Information
- Days On Market: 218
- Home Owners Association Mandatory: None
- Total Tax: 13093
Rental Information
- Currently Being Leased: No
Other Features
- Block: 13
- Contract: Exclusive Right To Sell
- Instdir: 281 S TO E MULBERRY AVE TO MCCULLOUGH AVE TO W MISTLETOE
- Interior Features: Two Living Area, Separate Dining Room, Eat-In Kitchen, Two Eating Areas, Island Kitchen, Study/Library, Utility Room Inside, All Bedrooms Upstairs, Open Floor Plan, Laundry Main Level, Attic - Pull Down Stairs
- Legal Description: NCB 1839 BLK 13 LOT 5
- Miscellaneous: None/not applicable
- Occupancy: Vacant
- Ph To Show: 2102222227
- Possession: Closing/Funding
- Style: 3 or More
- Views: 48
Owner Information
- Owner Lrealreb: No
Similar Properties
Nearby Subdivisions
Alta Vista
Beacon Hill
Brkhaven/starlit/grn Meadow
Evergreen Village
Five Oaks
Five Points
I35 So. To E. Houston (sa)
Kenwood
Los Angeles Heights
Monte Vista
Monte Vista Historic
Northmoor
Olmos Park
Olmos Park Area 1 Ah/sa
Olmos Park Terrace
Olmos Park Terrace Historic
Olmos Pk Terr Historic
Olmos Place
Olmos/san Pedro Place Sa
River Road
San Pedro Place
Starlit Hills
Tobin Hill
Tobin Hill North


