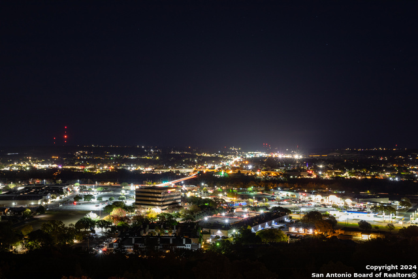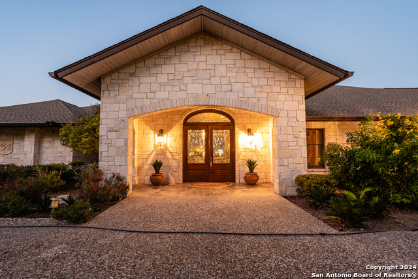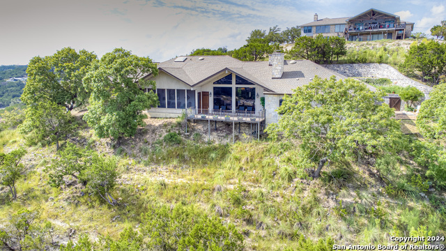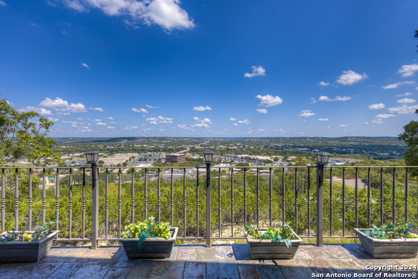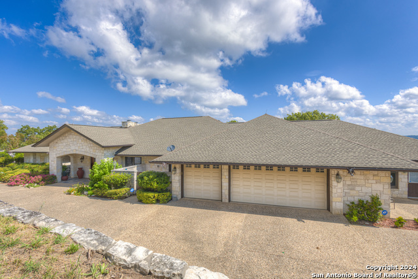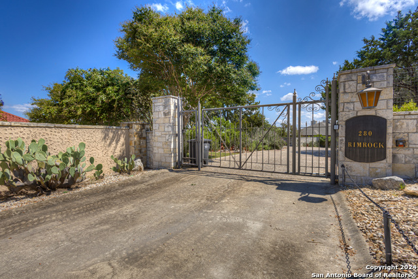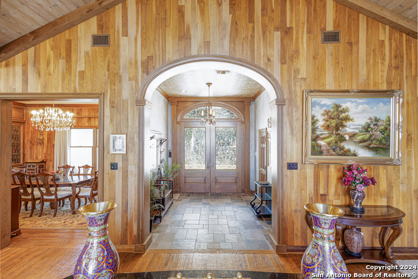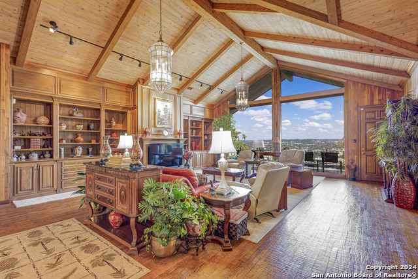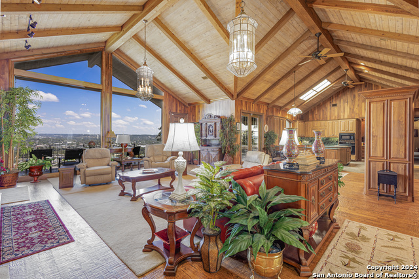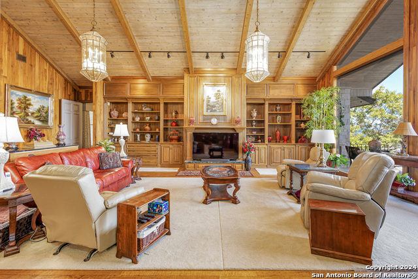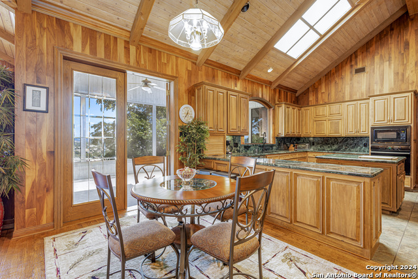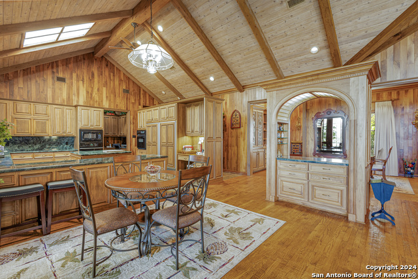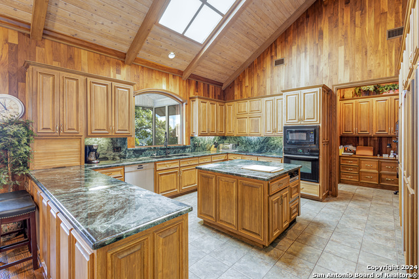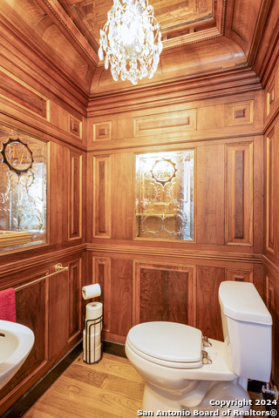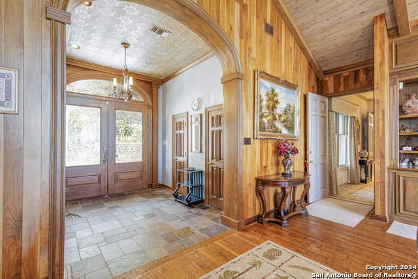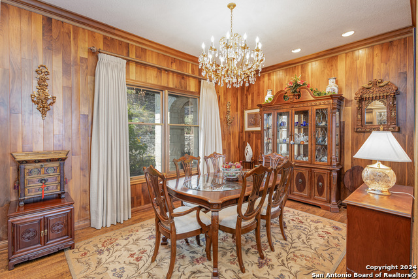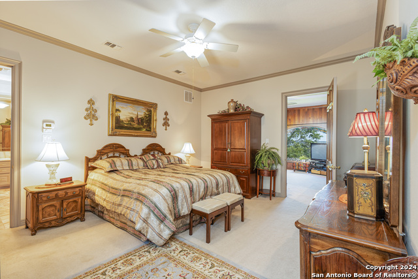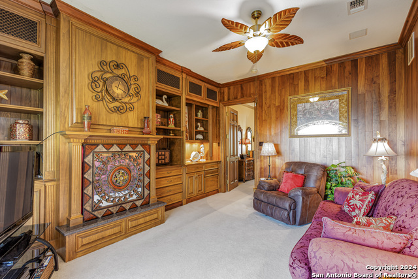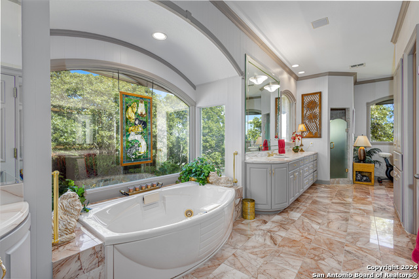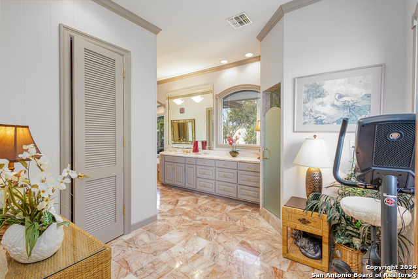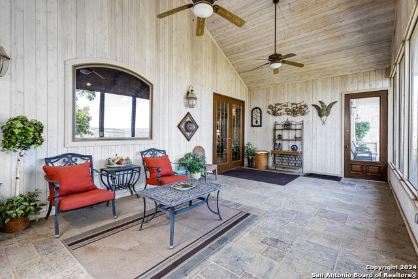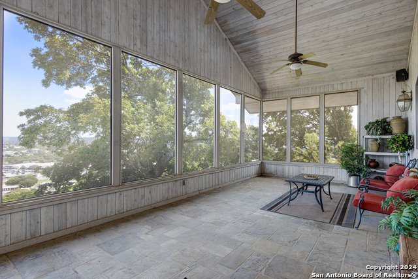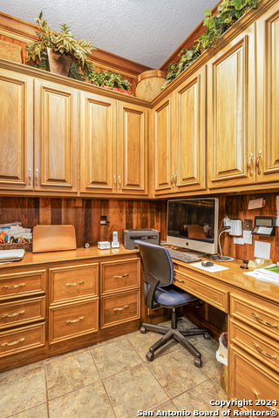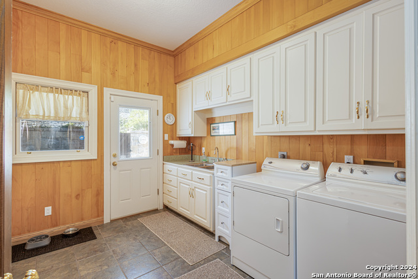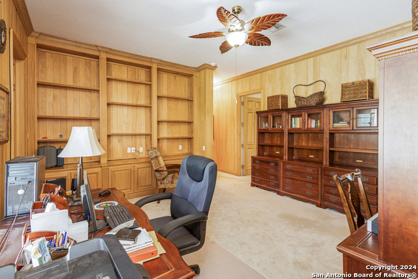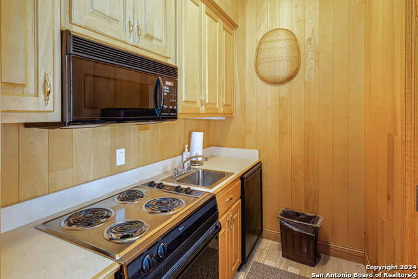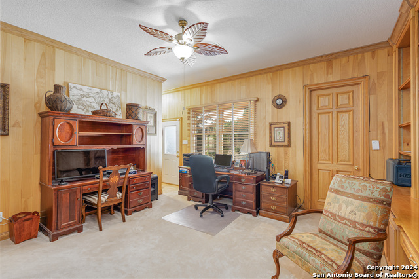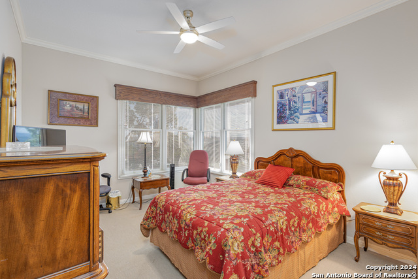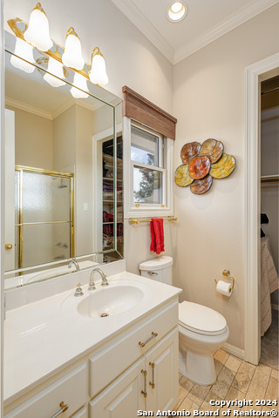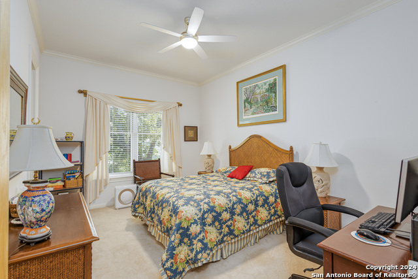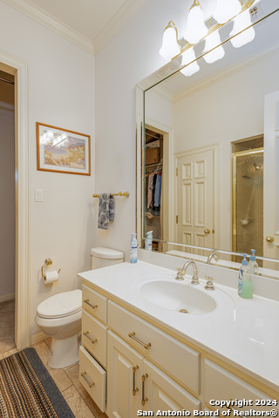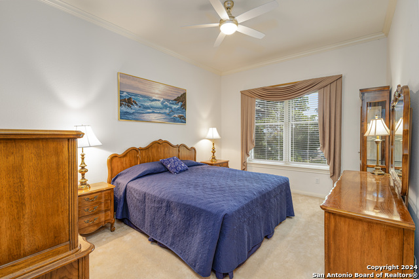280 Rim Rock, Kerrville, TX 78028
Property Photos
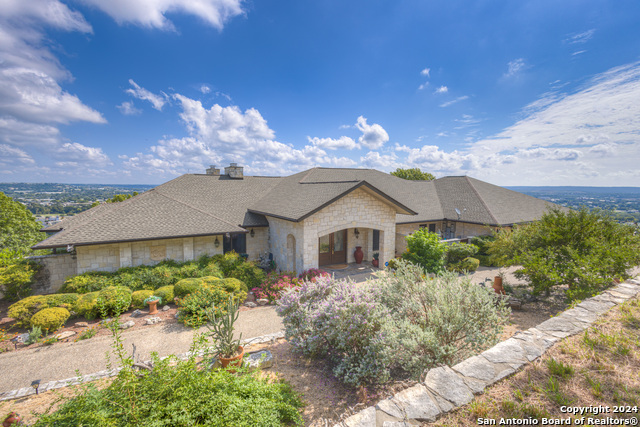
Would you like to sell your home before you purchase this one?
Priced at Only: $1,195,000
For more Information Call:
Address: 280 Rim Rock, Kerrville, TX 78028
Property Location and Similar Properties
- MLS#: 1815520 ( Single Residential )
- Street Address: 280 Rim Rock
- Viewed: 11
- Price: $1,195,000
- Price sqft: $255
- Waterfront: No
- Year Built: 1995
- Bldg sqft: 4687
- Bedrooms: 4
- Total Baths: 5
- Full Baths: 4
- 1/2 Baths: 1
- Garage / Parking Spaces: 3
- Days On Market: 82
- Additional Information
- County: KERR
- City: Kerrville
- Zipcode: 78028
- Subdivision: None
- District: Kerrville.
- Elementary School: Kerrville
- Middle School: Kerrville
- High School: Kerrville
- Provided by: CENTURY 21 The Hills Realty
- Contact: Kathryn McHone
- (830) 377-6266

- DMCA Notice
-
DescriptionDragon Hill Enjoy stunning city views from this exclusive property, set on 1.92 acres. This property is a rare find offering luxury one level living, gated privacy, county taxes, UNRESTRICTED, 0.8 miles to Peterson Medical Center and 1.4 miles to downtown Kerrville. The great room features elegant walnut wood paneling, soaring cathedral ceilings, and hand scraped hardwood floors. The master suite includes a private sitting room with fireplace, "his and hers" baths, sauna and walk in closets. The split bedroom design with three ensuite bedrooms plus a guest sitting room, small guest kitchen, and private patio. The property also includes a 3 car garage, 500 gallon propane tank, and two Generac generators. Come see the dark skies and City Lights. All measurements, taxes, age, financial and school data are approximate and provided by other sources. Buyer should independently verify this information prior to entering into a contract.
Payment Calculator
- Principal & Interest -
- Property Tax $
- Home Insurance $
- HOA Fees $
- Monthly -
Features
Building and Construction
- Apprx Age: 29
- Builder Name: Gene Lehmann
- Construction: Pre-Owned
- Exterior Features: Stone/Rock
- Floor: Carpeting, Ceramic Tile, Wood
- Foundation: Slab
- Kitchen Length: 16
- Roof: Composition
- Source Sqft: Appsl Dist
Land Information
- Lot Improvements: Asphalt, Easement Road
School Information
- Elementary School: Kerrville
- High School: Kerrville
- Middle School: Kerrville
- School District: Kerrville.
Garage and Parking
- Garage Parking: Three Car Garage, Attached
Eco-Communities
- Water/Sewer: Water System, Aerobic Septic
Utilities
- Air Conditioning: Three+ Central, Heat Pump, Zoned
- Fireplace: Two, Living Room, Primary Bedroom, Wood Burning
- Heating Fuel: Electric
- Heating: Central, Heat Pump, Zoned, 3+ Units
- Window Coverings: All Remain
Amenities
- Neighborhood Amenities: None
Finance and Tax Information
- Days On Market: 63
- Home Faces: East
- Home Owners Association Mandatory: None
- Total Tax: 13299
Rental Information
- Currently Being Leased: No
Other Features
- Accessibility: Ext Door Opening 36"+, 36 inch or more wide halls
- Block: NONE
- Contract: Exclusive Right To Sell
- Instdir: KERRVILLE - From Sidney Baker South, turn right onto Lehmann Drive, turn left at the stop sign to stay on Lehmann Drive, go up the hill and then slight left turn onto the driveway to the property.
- Interior Features: Three Living Area, Separate Dining Room, Two Eating Areas, Walk-In Pantry, Study/Library, Sauna, Utility Room Inside, 1st Floor Lvl/No Steps, High Ceilings, Open Floor Plan, High Speed Internet, All Bedrooms Downstairs, Laundry Main Level, Walk in Closets
- Legal Desc Lot: NONE
- Legal Description: ABS A0345 WADDELL, SUR 145, ACRES 1.92
- Occupancy: Owner
- Ph To Show: 8303776266 OR 8303776663
- Possession: Closing/Funding
- Style: One Story, Texas Hill Country
- Views: 11
Owner Information
- Owner Lrealreb: No
Nearby Subdivisions
Aqua Vista
Benbrook
Bivouac Estates
Bluebell Estates
Burney Oak Estates
Comanche Trace
Creekside
Fawn Run
Foothills
Greenwood Forest
Guadalupe Heights
Guadalupe Hts
Highlander
Highlands Ranch
Hill Crest
Hillcrest
J A Tivy
Ja Tivy Addn
Kerrville Hills Ranch
Loma Vista
Los Cedros
Meridian
Methodist Encampment
N/a
None
Northwest Hills
Nwh Northwest Hills
Out Kerr
Out Of County/see Re
Out/kerr County
Quinlan Creek Estates
Ridgeland
Riverhill
Saddlewood Estates
Scenic H
Scenic Loop Estates
Sendero Ranch
Shalako
Sleepy Hollow
The Horizon
The Meridian
The Summit
The Woods
Tierra Linda
Tierra Vista Estates
Tivy
Treasure Hills
Undefined
Unknown
Upper Turtle Creek
Vicksburg Village
Vista Hills
Wallace
West Creek Hills
Westland
Westland Park


