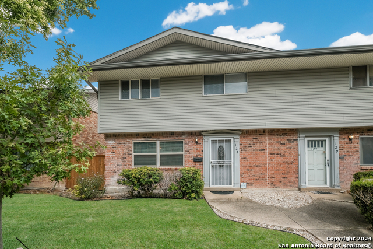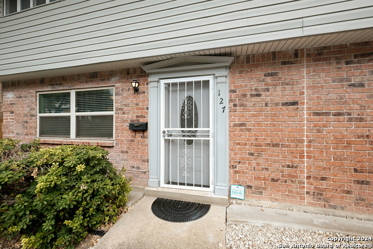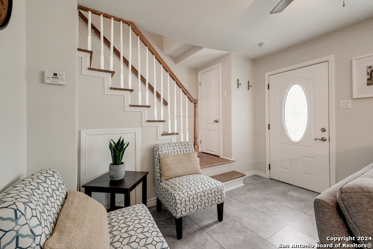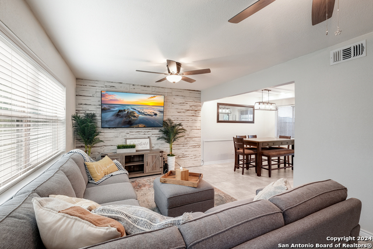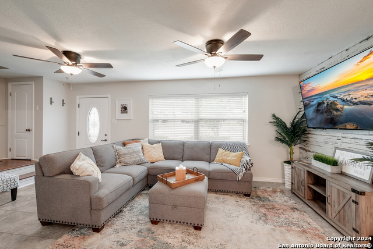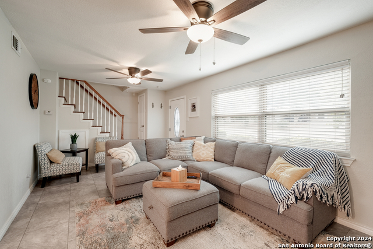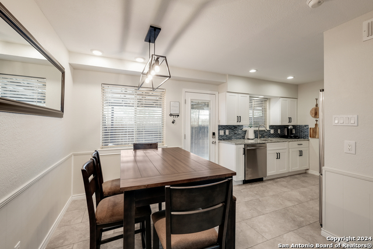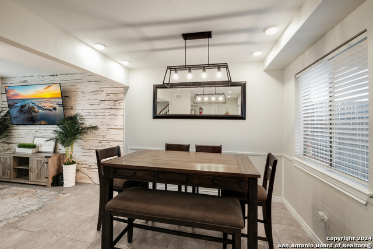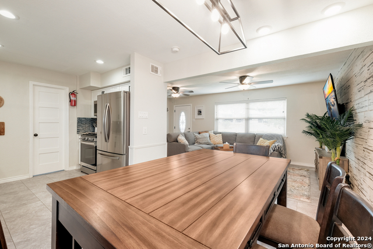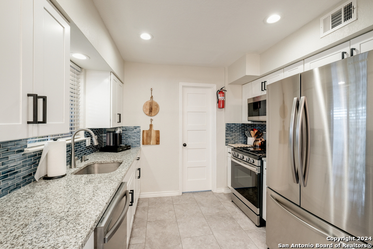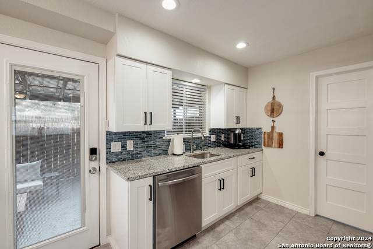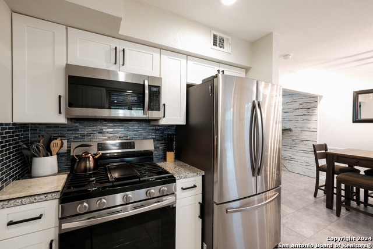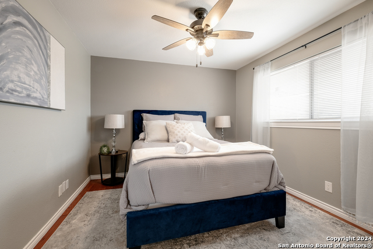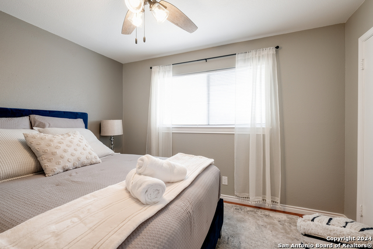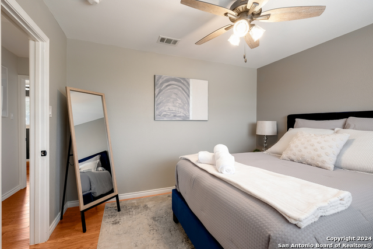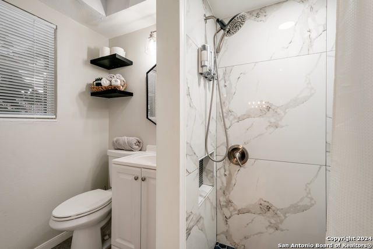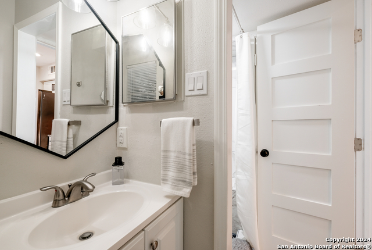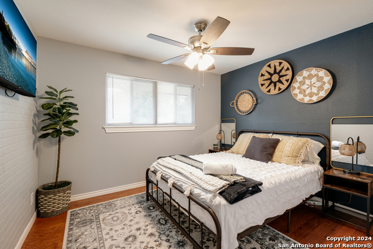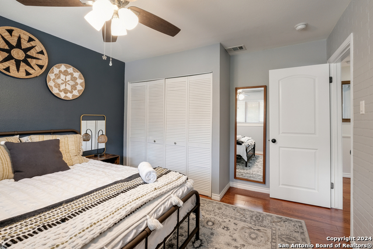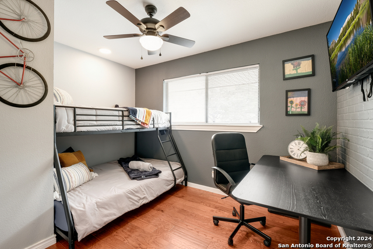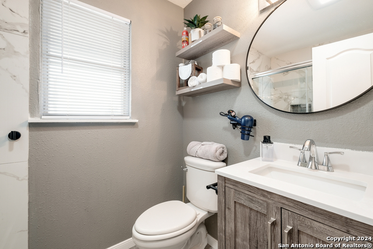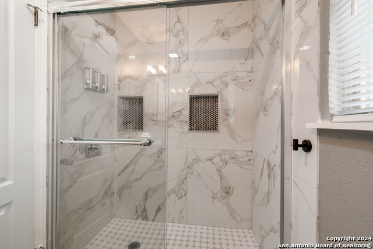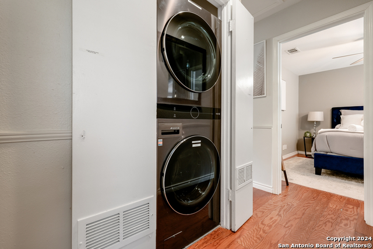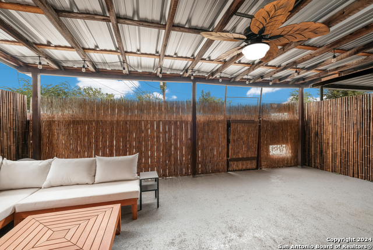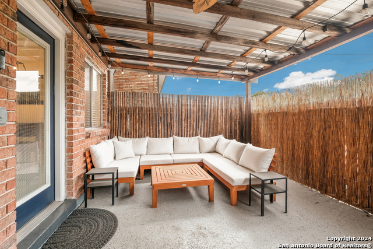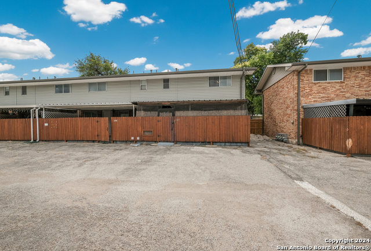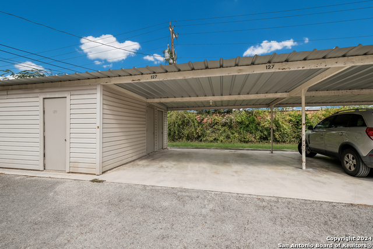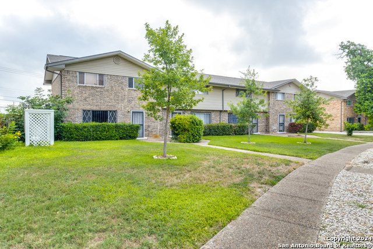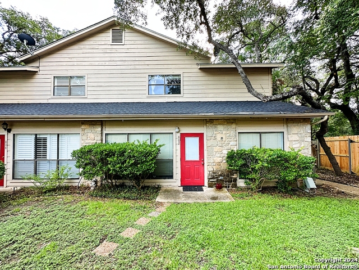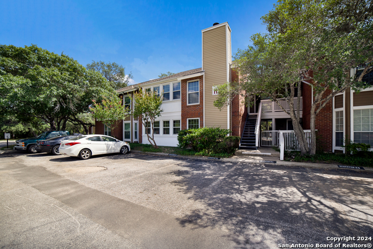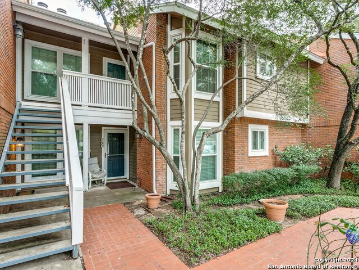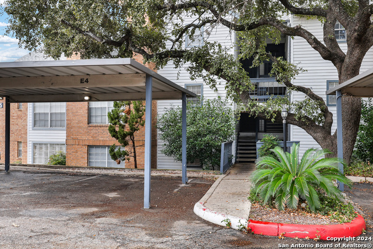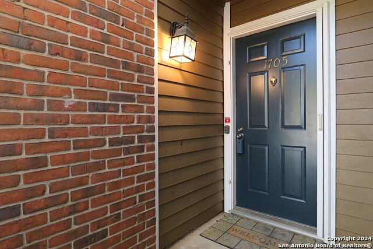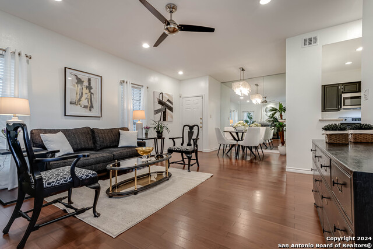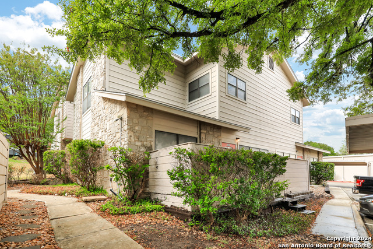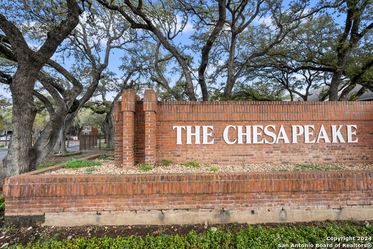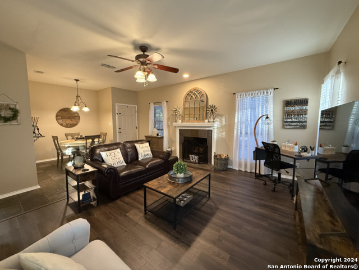127 Silver Sands Dr E 127, San Antonio, TX 78216
Property Photos
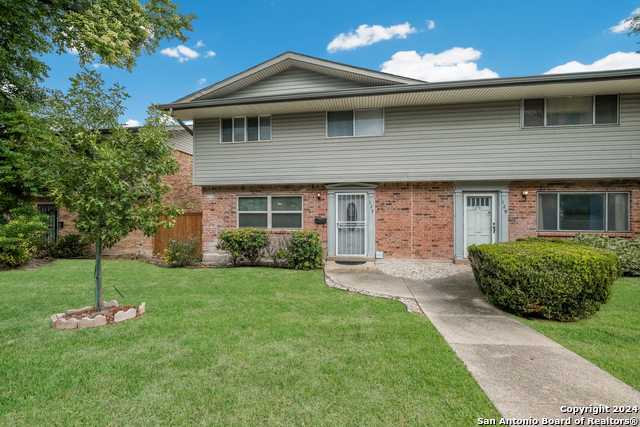
Would you like to sell your home before you purchase this one?
Priced at Only: $184,900
For more Information Call:
Address: 127 Silver Sands Dr E 127, San Antonio, TX 78216
Property Location and Similar Properties
- MLS#: 1818188 ( Condominium/Townhome )
- Street Address: 127 Silver Sands Dr E 127
- Viewed: 74
- Price: $184,900
- Price sqft: $176
- Waterfront: No
- Year Built: 1963
- Bldg sqft: 1048
- Bedrooms: 3
- Total Baths: 2
- Full Baths: 2
- Garage / Parking Spaces: 1
- Days On Market: 65
- Additional Information
- County: BEXAR
- City: San Antonio
- Zipcode: 78216
- Subdivision: Harmony Hills
- District: North East I.S.D
- Elementary School: Harmony
- Middle School: Eisenhower
- High School: Churchill
- Provided by: Keller Williams Legacy
- Contact: Kristen Schramme
- (210) 482-9094

- DMCA Notice
-
DescriptionThis rare opportunity offers a beautiful 3 bedroom, 2 bathroom condo in a prime location. Conveniently located near major roads like San Pedro Avenue and Loop 410, you'll have quick access to shopping centers, entertainment spots, medical facilities, and parks. The condo has been tastefully updated with modern finishes that give it a fresh and stylish feel. The layout is perfect for privacy and relaxation, with all bedrooms located upstairs. A full bathroom is conveniently placed on the first floor, making it easily accessible for guests or everyday use. One of the highlights of this home is the spacious back patio, perfect for hosting gatherings, enjoying outdoor meals, or just unwinding in a private setting. You also have a two space covered carports and outdoor storage. This condo is a perfect blend of comfort, convenience, and modern living in a highly sought after area.
Payment Calculator
- Principal & Interest -
- Property Tax $
- Home Insurance $
- HOA Fees $
- Monthly -
Features
Building and Construction
- Apprx Age: 61
- Builder Name: Unknown
- Construction: Pre-Owned
- Exterior Features: Brick
- Floor: Carpeting, Ceramic Tile
- Foundation: Slab
- Kitchen Length: 10
- Roof: Composition
- Source Sqft: Appsl Dist
School Information
- Elementary School: Harmony
- High School: Churchill
- Middle School: Eisenhower
- School District: North East I.S.D
Garage and Parking
- Garage Parking: None/Not Applicable
Eco-Communities
- Energy Efficiency: Ceiling Fans
Utilities
- Air Conditioning: One Central
- Fireplace: Not Applicable
- Heating Fuel: Natural Gas
- Heating: Central
- Security: Not Applicable
- Utility Supplier Elec: CPS
- Utility Supplier Gas: CPS
- Utility Supplier Grbge: HOA
- Utility Supplier Sewer: CPS
- Utility Supplier Water: HOA
- Window Coverings: None Remain
Amenities
- Common Area Amenities: None
Finance and Tax Information
- Days On Market: 47
- Fee Includes: Some Utilities
- Home Owners Association Fee: 364
- Home Owners Association Frequency: Monthly
- Home Owners Association Mandatory: Mandatory
- Home Owners Association Name: HARMONY HILLS CONDOMINIUM
- Total Tax: 3167.54
Rental Information
- Currently Being Leased: No
Other Features
- Block: 113
- Condominium Management: On-Site Management, Professional Mgmt Co.
- Contract: Exclusive Right To Sell
- Entry Level: MAIN
- Instdir: From 281 take the exit for Nakoma Dr, take the ramp onto San Pedro Ave, right onto E Silver Sands Dr, home will be on the right
- Interior Features: One Living Area, Separate Dining Room, Eat-In Kitchen, Breakfast Bar, Laundry in Closet, Attic - Access only
- Legal Desc Lot: 127
- Legal Description: NCB 13198 BLDG M UNIT 127 HARMONY HILLS CONDOMINIUM
- Occupancy: Vacant
- Ph To Show: 210-222-2227
- Possession: Closing/Funding
- Unit Number: 127
- Views: 74
Owner Information
- Owner Lrealreb: No
Similar Properties


