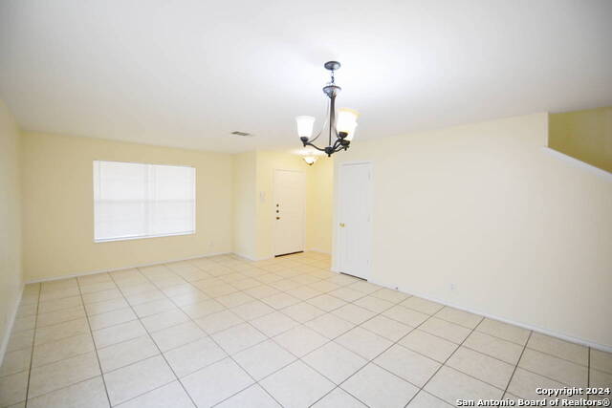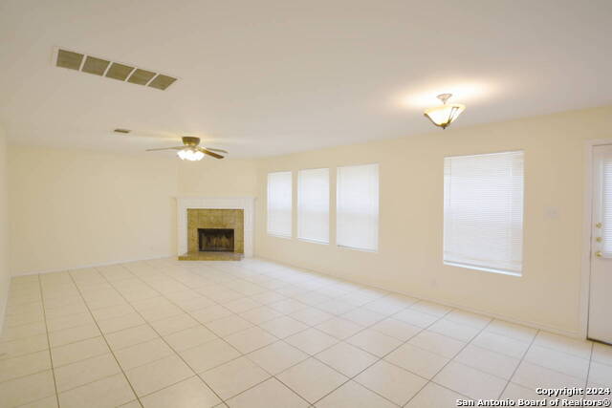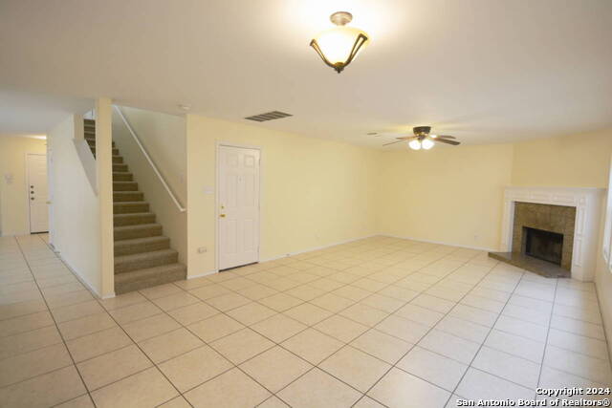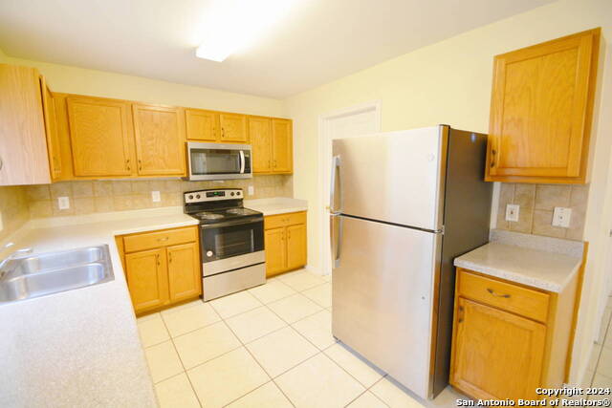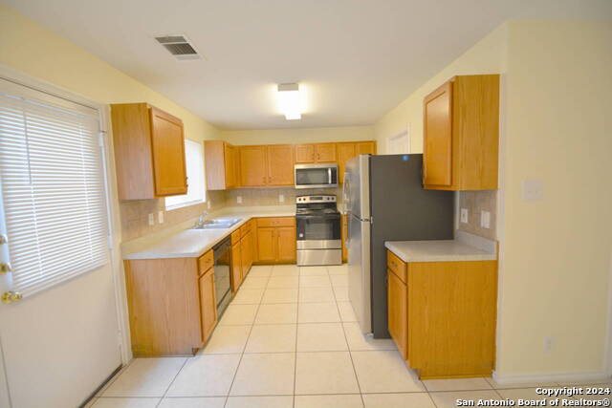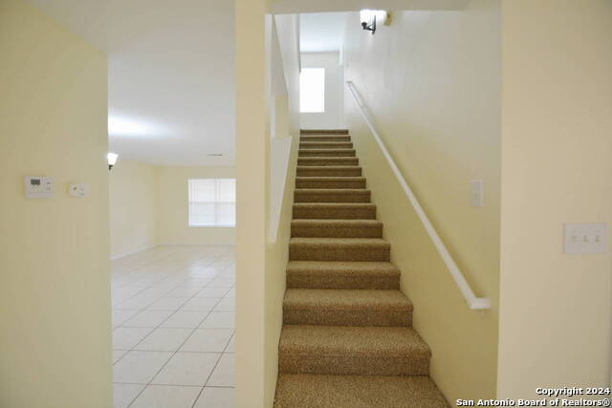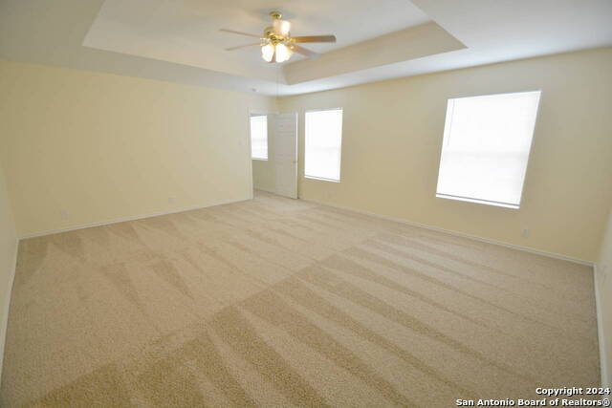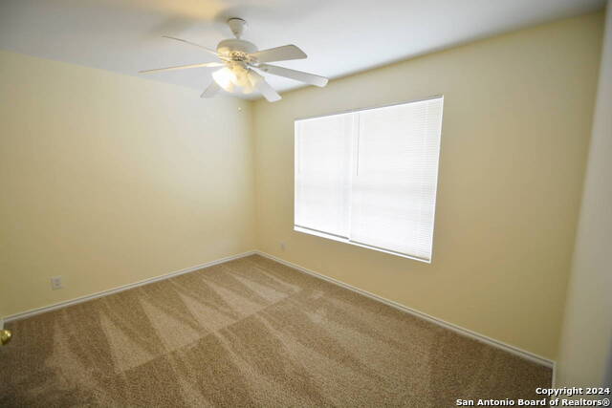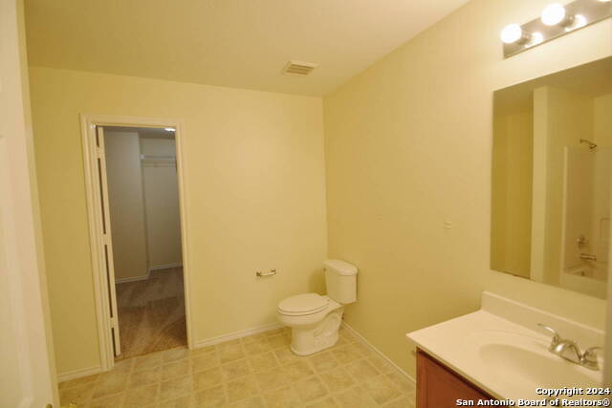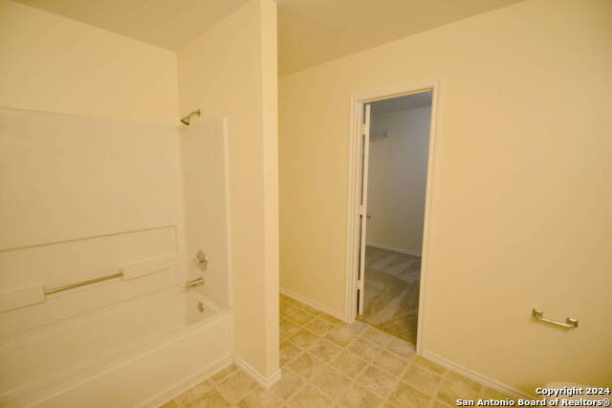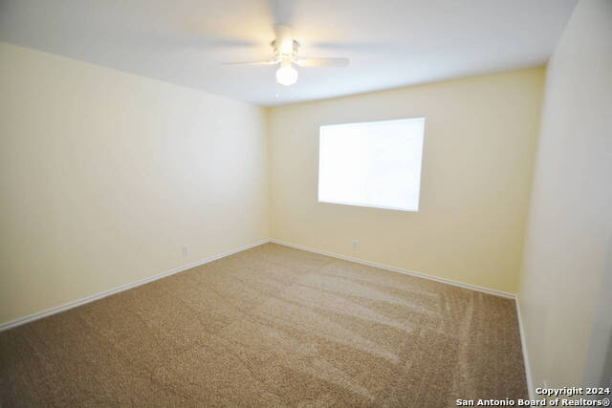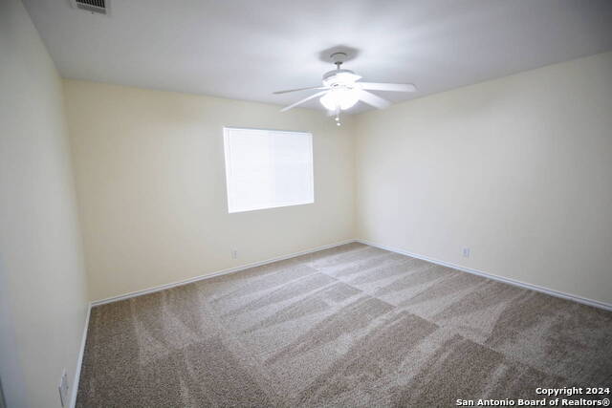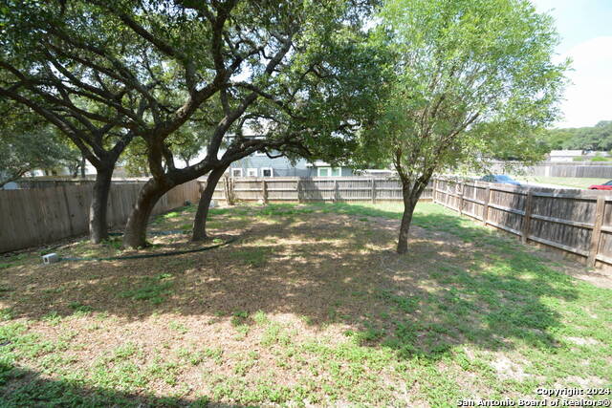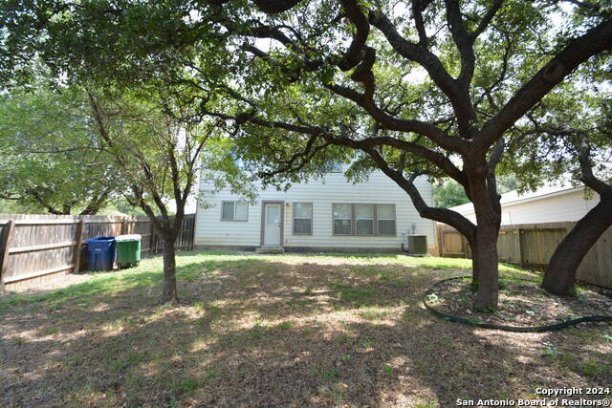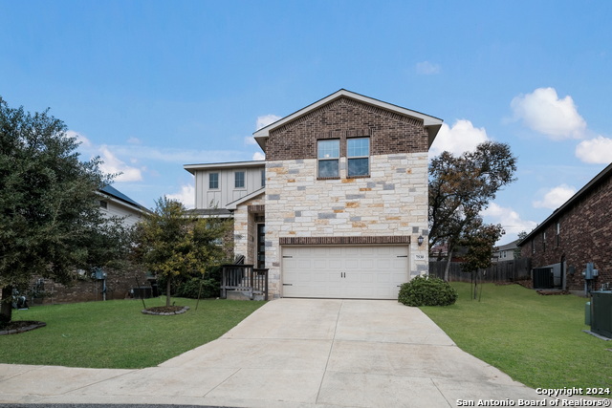5927 Oak Blossom, San Antonio, TX 78250
Property Photos
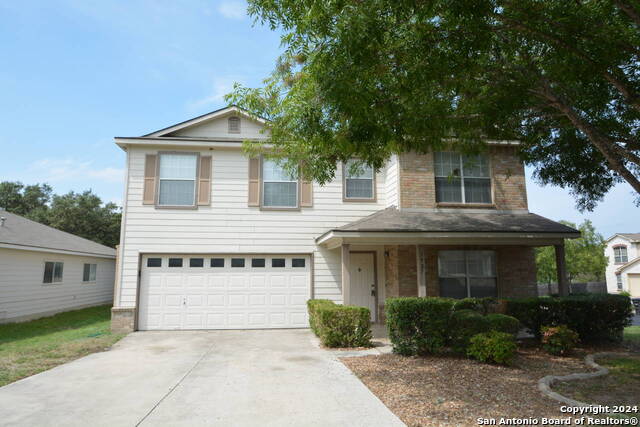
Would you like to sell your home before you purchase this one?
Priced at Only: $350,000
For more Information Call:
Address: 5927 Oak Blossom, San Antonio, TX 78250
Property Location and Similar Properties
- MLS#: 1818406 ( Single Residential )
- Street Address: 5927 Oak Blossom
- Viewed: 31
- Price: $350,000
- Price sqft: $149
- Waterfront: No
- Year Built: 2002
- Bldg sqft: 2354
- Bedrooms: 4
- Total Baths: 3
- Full Baths: 2
- 1/2 Baths: 1
- Garage / Parking Spaces: 2
- Days On Market: 65
- Additional Information
- County: BEXAR
- City: San Antonio
- Zipcode: 78250
- Subdivision: Oak Crest
- District: Northside
- Elementary School: Timberwilde
- Middle School: Connally
- High School: Warren
- Provided by: RE/MAX Associates
- Contact: Patsy Oakley
- (210) 656-4911

- DMCA Notice
-
DescriptionCUTE, CLEAN AND READY FOR A FAST MOVE IN. GATED COMMUNITY WITH NICE CURB APPEAL. Recently painted, new flooring. Large 4 bedroom home sits on large corner lot with gorgeous mature trees providing lots of shade. Cute covered front porch. Downstairs has all ceramic flooring with new carpet upstairs. Two living, two dining. Beautiful wood burning fireplace in family room and perfect holiday entertaining or quiet evenings at home. Spacious kitchen with lots of counterspace, walk in pantry/laundry area. This has been a great rental but ready for a new owner FAST!
Payment Calculator
- Principal & Interest -
- Property Tax $
- Home Insurance $
- HOA Fees $
- Monthly -
Features
Building and Construction
- Apprx Age: 22
- Builder Name: unk
- Construction: Pre-Owned
- Exterior Features: Brick, Cement Fiber
- Floor: Carpeting, Ceramic Tile, Vinyl
- Foundation: Slab
- Kitchen Length: 12
- Roof: Composition
- Source Sqft: Appsl Dist
School Information
- Elementary School: Timberwilde
- High School: Warren
- Middle School: Connally
- School District: Northside
Garage and Parking
- Garage Parking: Two Car Garage
Eco-Communities
- Water/Sewer: Water System
Utilities
- Air Conditioning: One Central
- Fireplace: Family Room
- Heating Fuel: Electric
- Heating: Central
- Utility Supplier Elec: CPS
- Utility Supplier Sewer: CITY
- Utility Supplier Water: SAWS
- Window Coverings: Some Remain
Amenities
- Neighborhood Amenities: Controlled Access
Finance and Tax Information
- Days On Market: 46
- Home Owners Association Fee: 300
- Home Owners Association Frequency: Annually
- Home Owners Association Mandatory: Mandatory
- Home Owners Association Name: S.A. OAK CREST HOA
- Total Tax: 2024
Rental Information
- Currently Being Leased: No
Other Features
- Contract: Exclusive Right To Sell
- Instdir: Tezel to Silent Sunrise to Rolling Forest and Summer Trail becomes Oak Blossom
- Interior Features: Two Living Area, Separate Dining Room, Eat-In Kitchen, Two Eating Areas, Walk-In Pantry, Utility Room Inside, All Bedrooms Upstairs, Open Floor Plan, Cable TV Available, High Speed Internet
- Legal Description: NCB 18953 BLK 4 LOT 9 OAK CREST SUB'D UT-1
- Occupancy: Vacant
- Ph To Show: 2102222227
- Possession: Closing/Funding
- Style: Two Story
- Views: 31
Owner Information
- Owner Lrealreb: No
Similar Properties
Nearby Subdivisions
Braun Hollow
Carriage Place
Coral Springs
Country Commons
Cripple Creek
Emerald Valley
Enclave In The Woods
Grand Junction Ns
Great Northwest
Guilbeau Park
Hidden Meadow
Kingswood Heights
Mainland Oaks
Mainland Square
Meadows Ns
Mil Run
Mills Run Ns
Misty Oaks
N/a
New Territories
New Territories Gdn Hms
North Oak Meadows
Northchase
Northchase Cove
Northwest Crossing
Northwest Park
Oak Crest
Palo Blanco
Quail Creek
Quail Creek Estates
Quail Ridge
Ridge Creek
Selene Sub Ns
Silver Creek
Sterling Oaks
Tezel Oaks
The Crossing
The Great Northwest
The Hills
Timberwilde
Village In The Woods
Village In The Woods Ut1
Village Northwest


