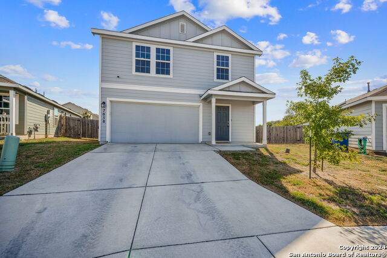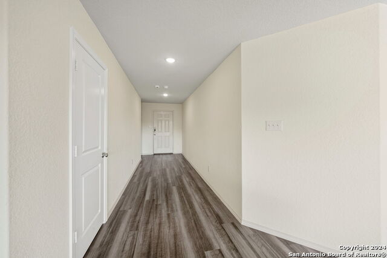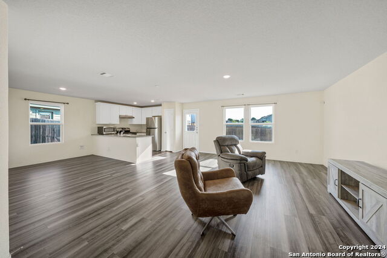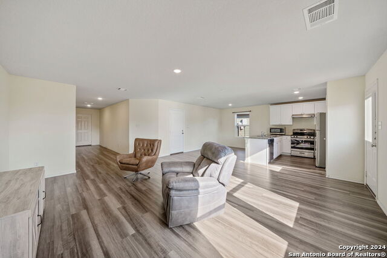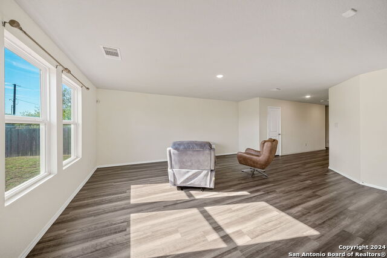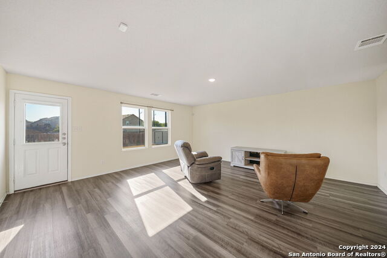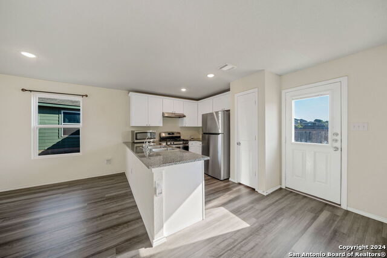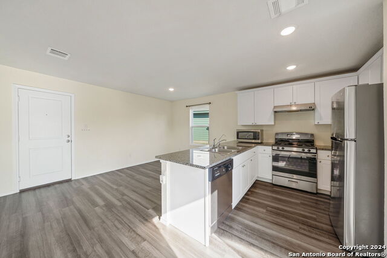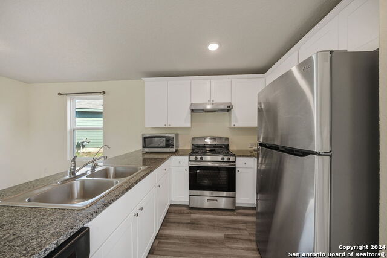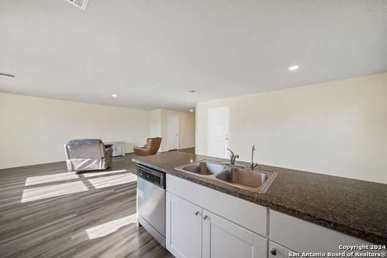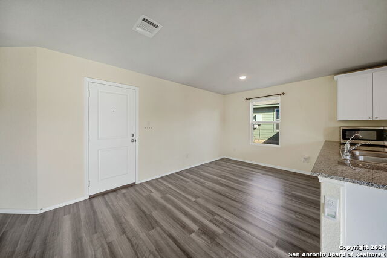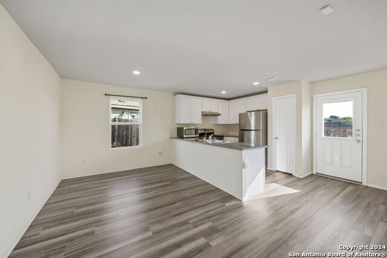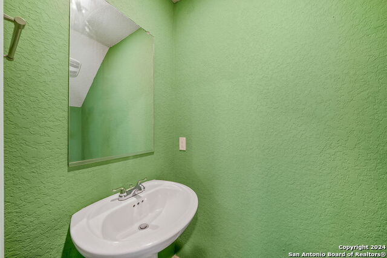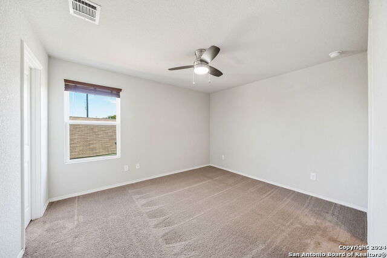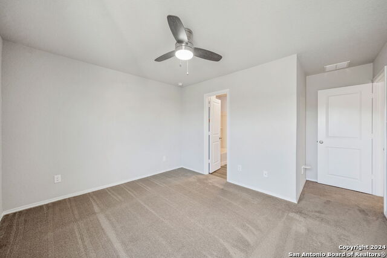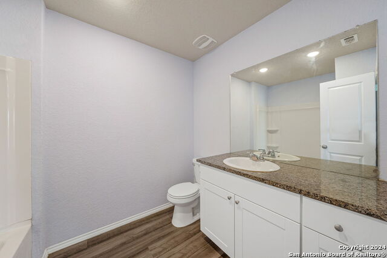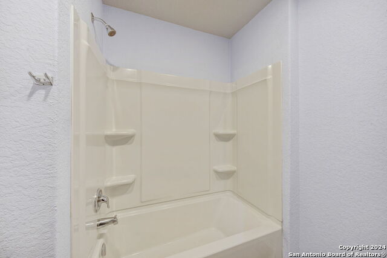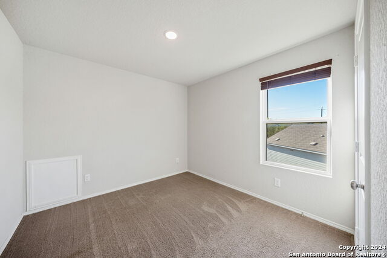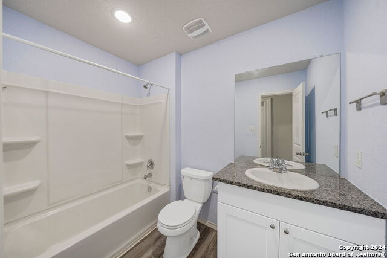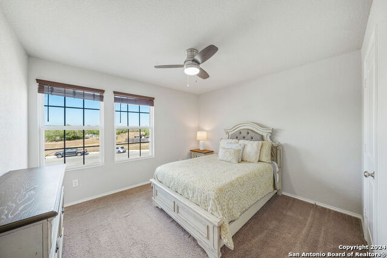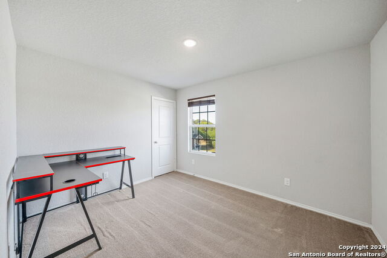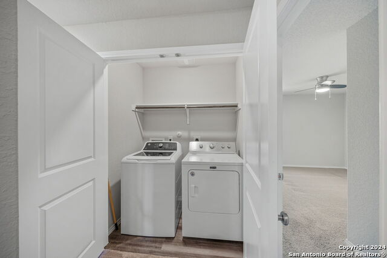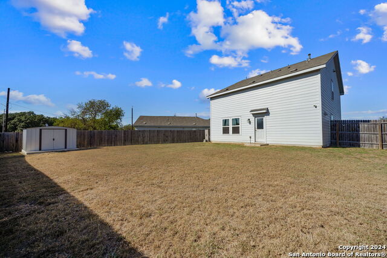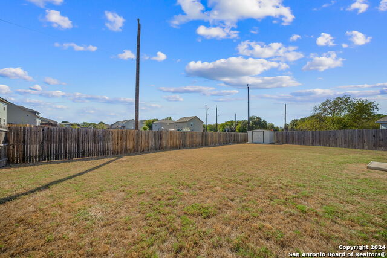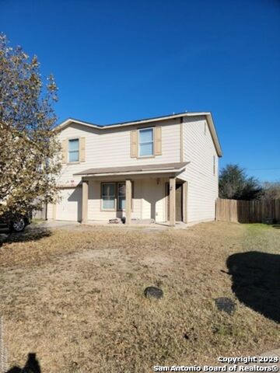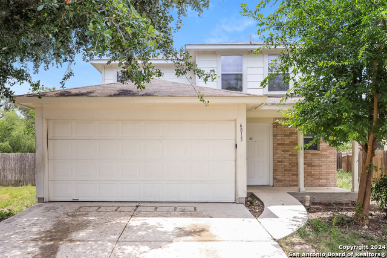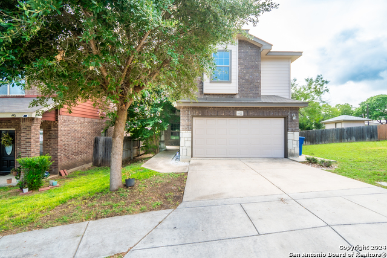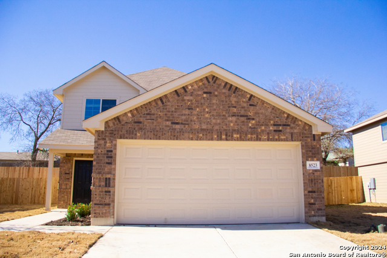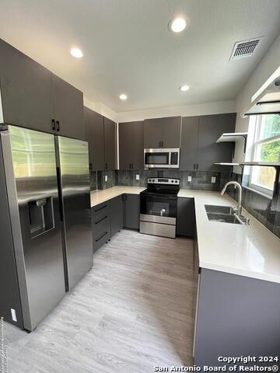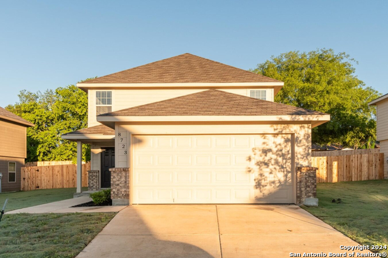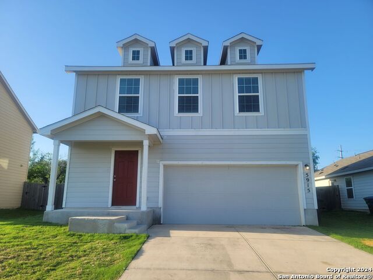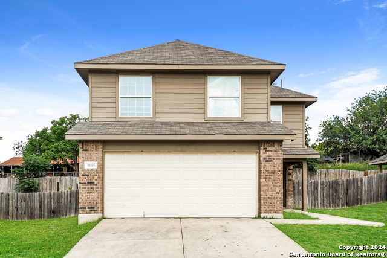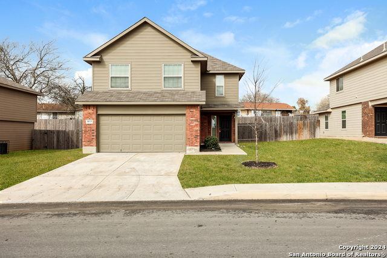7058 Dominic Vly, San Antonio, TX 78242
Property Photos
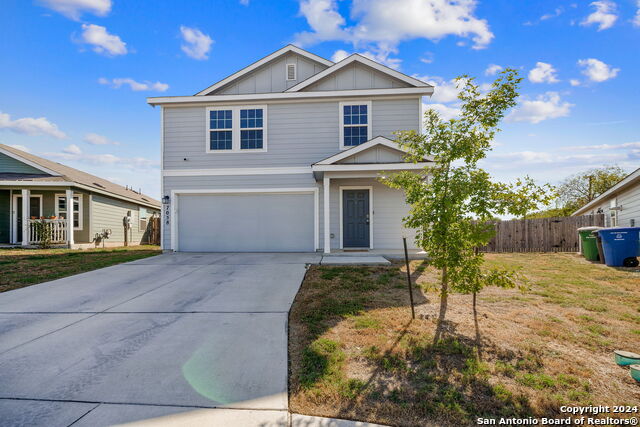
Would you like to sell your home before you purchase this one?
Priced at Only: $1,750
For more Information Call:
Address: 7058 Dominic Vly, San Antonio, TX 78242
Property Location and Similar Properties
- MLS#: 1818718 ( Residential Rental )
- Street Address: 7058 Dominic Vly
- Viewed: 56
- Price: $1,750
- Price sqft: $1
- Waterfront: No
- Year Built: 2019
- Bldg sqft: 1687
- Bedrooms: 4
- Total Baths: 3
- Full Baths: 2
- 1/2 Baths: 1
- Days On Market: 64
- Additional Information
- County: BEXAR
- City: San Antonio
- Zipcode: 78242
- Subdivision: Elm Valley
- District: South San Antonio.
- Elementary School: Call District
- Middle School: Call District
- High School: Call District
- Provided by: Harper Property Management
- Contact: Jessica Masters
- (210) 483-7040

- DMCA Notice
-
DescriptionNestled in the desirable Elm Valley Subdivision, this spacious two story home offers a warm and inviting open floor plan, perfect for both relaxation and entertaining. The main living area flows seamlessly with wood laminate flooring, leading into a well appointed kitchen featuring stainless steel appliances including a gas stove and refrigerator and solid countertops. Upstairs, the carpeted master suite includes a ceiling fan, tub/shower combo, single vanity, and a large walk in closet. The convenience of a second floor utility room with a full size washer and dryer adds to the home's functionality. Step outside to enjoy an oversized backyard complete with a patio, shed, and privacy fence, ideal for gatherings or quiet evenings. Additional features include a water softener and reverse osmosis system. Located near Lackland Air Force Base, major highways, shopping, and dining, this home combines comfort with a prime location.
Payment Calculator
- Principal & Interest -
- Property Tax $
- Home Insurance $
- HOA Fees $
- Monthly -
Features
Building and Construction
- Exterior Features: Siding
- Flooring: Carpeting, Laminate
- Foundation: Slab
- Kitchen Length: 10
- Roof: Composition
- Source Sqft: Appsl Dist
Land Information
- Lot Description: Cul-de-Sac/Dead End
School Information
- Elementary School: Call District
- High School: Call District
- Middle School: Call District
- School District: South San Antonio.
Garage and Parking
- Garage Parking: Two Car Garage, Attached
Eco-Communities
- Water/Sewer: Water System, Sewer System
Utilities
- Air Conditioning: One Central
- Fireplace: Not Applicable
- Heating Fuel: Electric
- Heating: Central
- Recent Rehab: No
- Utility Supplier Elec: CPS
- Utility Supplier Gas: CPS
- Utility Supplier Grbge: CITY
- Utility Supplier Sewer: SAWS
- Utility Supplier Water: SAWS
- Window Coverings: Some Remain
Amenities
- Common Area Amenities: None
Finance and Tax Information
- Application Fee: 70
- Cleaning Deposit: 300
- Days On Market: 45
- Max Num Of Months: 12
- Security Deposit: 1775
Rental Information
- Rent Includes: Condo/HOA Fees
- Tenant Pays: Gas/Electric, Water/Sewer, Yard Maintenance, Garbage Pickup, Security Monitoring, Renters Insurance Required
Other Features
- Application Form: ONLINE
- Apply At: ONLINE
- Instdir: Loop 410 to Medina Base Rd to Gino Valley to Autumn Palms to Dominic Valley
- Interior Features: One Living Area, Liv/Din Combo, Breakfast Bar, Utility Room Inside, All Bedrooms Upstairs, 1st Floor Lvl/No Steps, Open Floor Plan, Laundry Upper Level, Laundry Room, Walk in Closets
- Legal Description: NCB 15258 (ELM VALLEY UT-3), BLOCK 4 LOT 74 2020-NEW PER PLA
- Min Num Of Months: 12
- Miscellaneous: Broker-Manager
- Occupancy: Vacant
- Personal Checks Accepted: No
- Ph To Show: 2102222227
- Restrictions: Other
- Salerent: For Rent
- Section 8 Qualified: No
- Style: Two Story
- Views: 56
Owner Information
- Owner Lrealreb: No
Similar Properties


