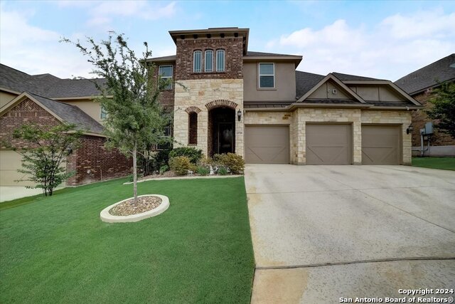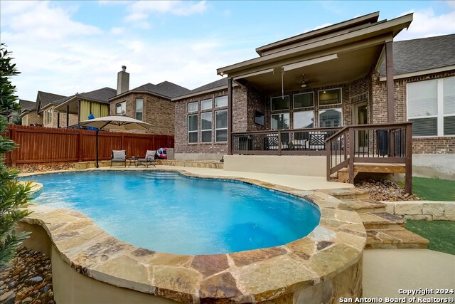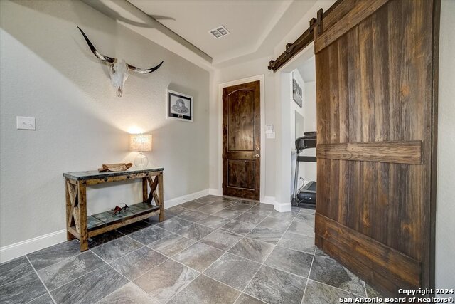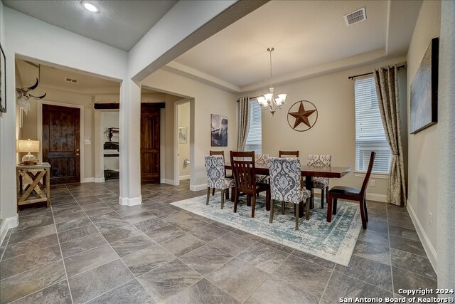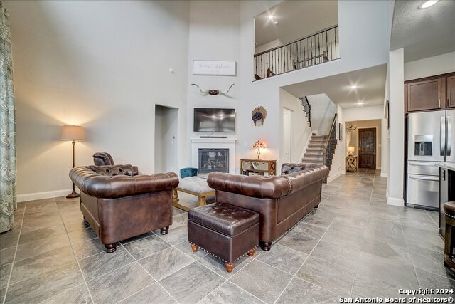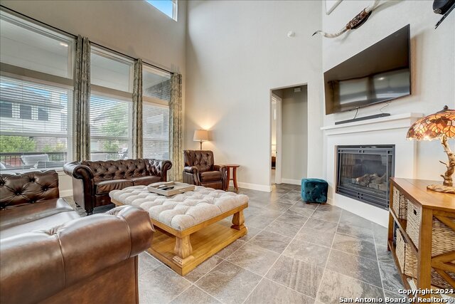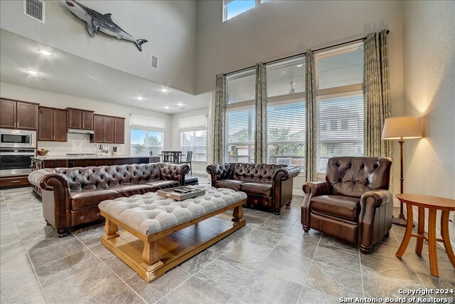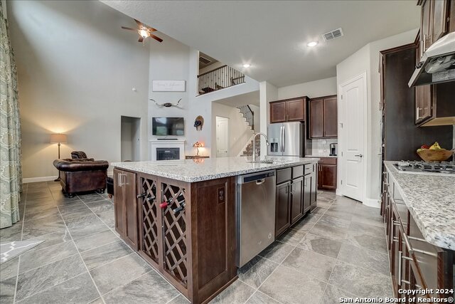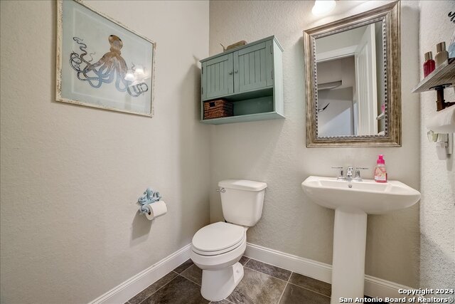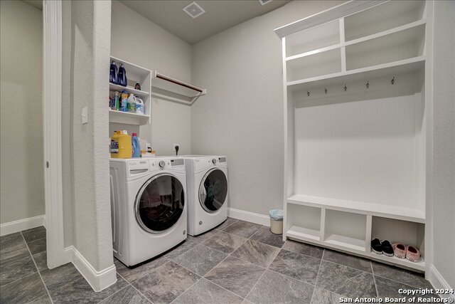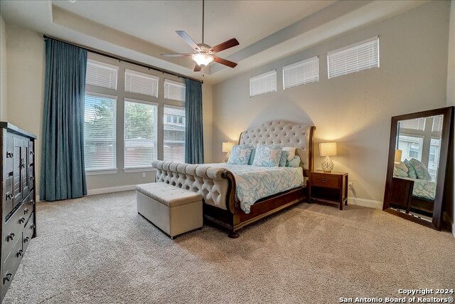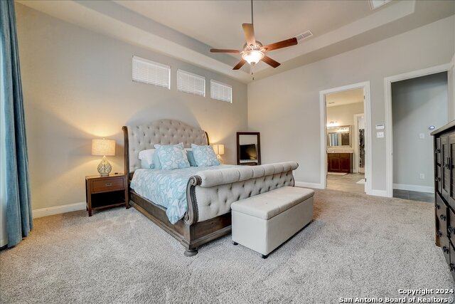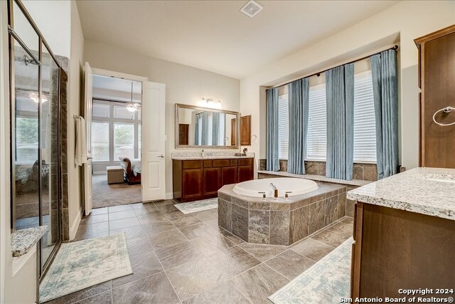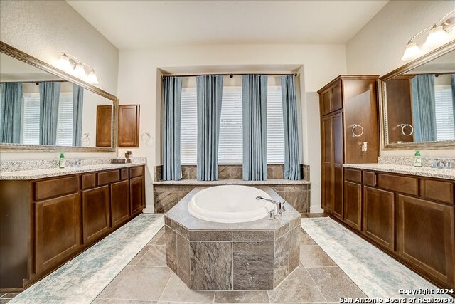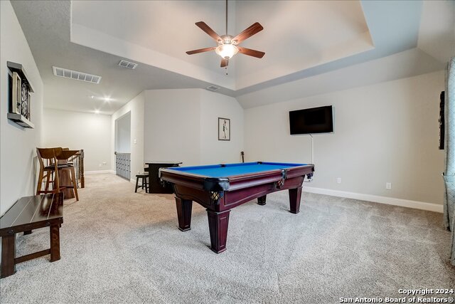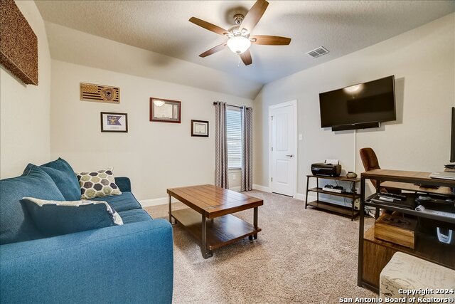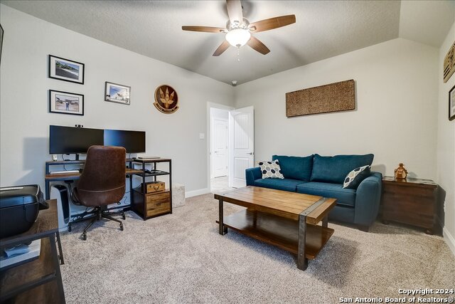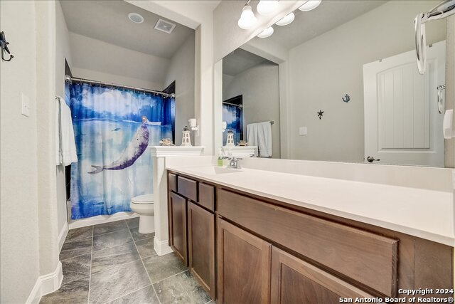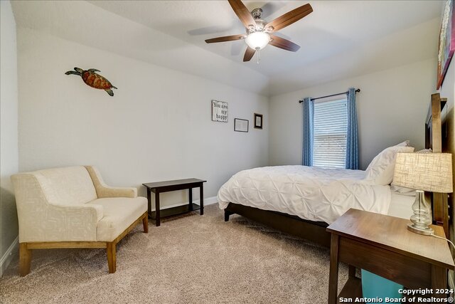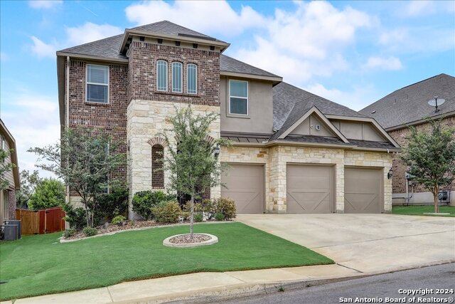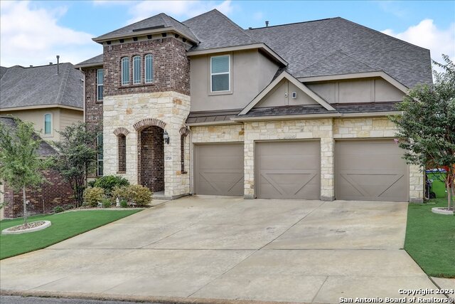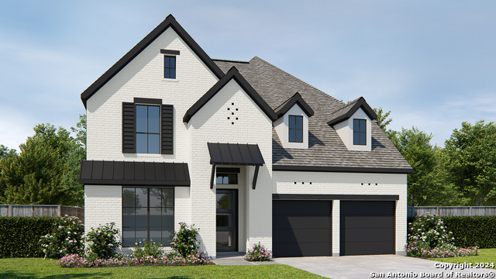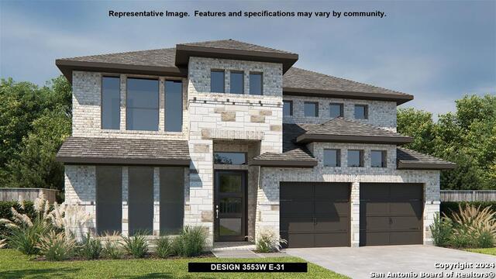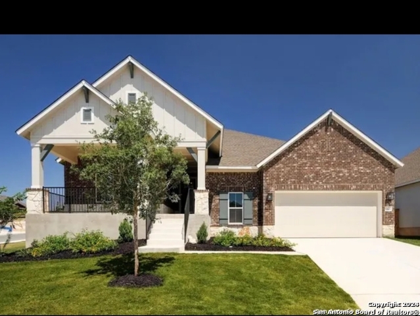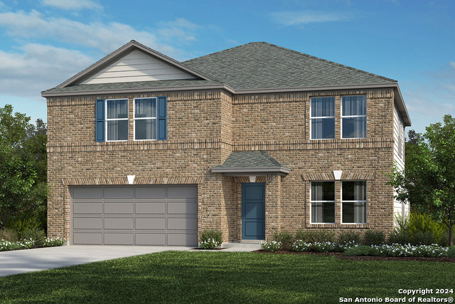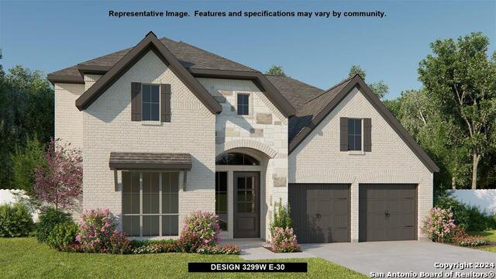13719 Astros Ln, San Antonio, TX 78245
Property Photos
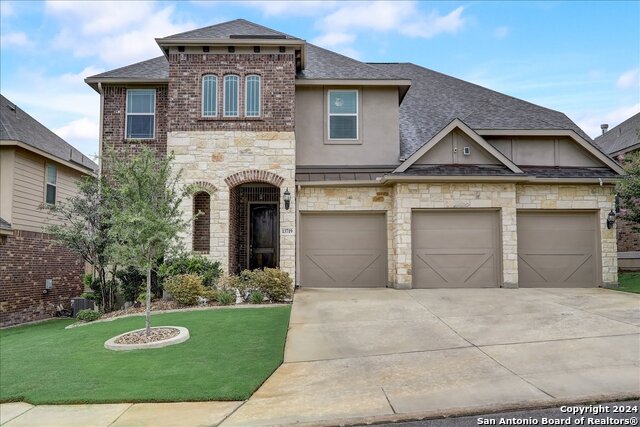
Would you like to sell your home before you purchase this one?
Priced at Only: $582,500
For more Information Call:
Address: 13719 Astros Ln, San Antonio, TX 78245
Property Location and Similar Properties
- MLS#: 1818743 ( Single Residential )
- Street Address: 13719 Astros Ln
- Viewed: 42
- Price: $582,500
- Price sqft: $178
- Waterfront: No
- Year Built: 2019
- Bldg sqft: 3264
- Bedrooms: 4
- Total Baths: 3
- Full Baths: 2
- 1/2 Baths: 1
- Garage / Parking Spaces: 3
- Days On Market: 63
- Additional Information
- County: BEXAR
- City: San Antonio
- Zipcode: 78245
- Subdivision: Arcadia Ridge Phase 1 Bexar
- District: Northside
- Elementary School: Edmund Lieck
- Middle School: Briscoe
- High School: William Brennan
- Provided by: Keller Williams City-View
- Contact: Shane Neal
- (210) 982-0405

- DMCA Notice
-
DescriptionWelcome to this exceptional and meticulously cared for home in the highly desirable Arcadia Ridge where modern convenience meets natural beauty, with 3,264 square feet of thoughtfully designed living space, this 4 bedroom, 2.5 bath masterpiece boasts an open concept floor plan that feels both bright and inviting. As you step inside, you're greeted by soaring ceilings and elegant tile flooring throughout the living areas, dining room, breakfast nook, and gym/office. The island kitchen will inspire your inner chef, featuring luxurious granite countertops, rich dark cabinetry, a built in gas stove, and top of the line stainless steel appliances. Your private retreat awaits in the expansive primary suite, complete with spa like shower, that includes a soaking tub and double vanities for that touch of luxury. The secondary bedrooms are located upstairs, and are spacious with ceiling fans for added comfort. Step outside to your personal backyard paradise a stunning heated pool with ozone/uv filtration, screened in back patio ideal for entertaining or unwinding under the Texas sky with a cold one. Don't miss out on this opportunity schedule a showing today! This ideal location provides homeowners with a perfect balance of tranquility and convenience, with easy access to Loop 1604 and Highway 211 you're able to enjoy a short commute to endless shopping, dining and entertainment destinations.
Payment Calculator
- Principal & Interest -
- Property Tax $
- Home Insurance $
- HOA Fees $
- Monthly -
Features
Building and Construction
- Builder Name: Gehan Homes
- Construction: Pre-Owned
- Exterior Features: Brick, 4 Sides Masonry, Stone/Rock
- Floor: Carpeting, Ceramic Tile
- Foundation: Slab
- Kitchen Length: 11
- Roof: Composition
- Source Sqft: Appsl Dist
Land Information
- Lot Description: Mature Trees (ext feat), Level
- Lot Improvements: Street Paved, Curbs, Sidewalks, Streetlights, Interstate Hwy - 1 Mile or less
School Information
- Elementary School: Edmund Lieck
- High School: William Brennan
- Middle School: Briscoe
- School District: Northside
Garage and Parking
- Garage Parking: Three Car Garage
Eco-Communities
- Energy Efficiency: Programmable Thermostat, Double Pane Windows, Energy Star Appliances, Ceiling Fans
- Green Certifications: Energy Star Certified
- Water/Sewer: Water System, Sewer System
Utilities
- Air Conditioning: One Central
- Fireplace: One, Living Room, Gas
- Heating Fuel: Natural Gas
- Heating: Central
- Recent Rehab: No
- Window Coverings: None Remain
Amenities
- Neighborhood Amenities: Pool, Park/Playground, Jogging Trails, Bike Trails
Finance and Tax Information
- Days On Market: 46
- Home Owners Association Fee: 35
- Home Owners Association Frequency: Monthly
- Home Owners Association Mandatory: Mandatory
- Home Owners Association Name: ARCADIA RIDGE
- Total Tax: 9642.81
Other Features
- Block: 34
- Contract: Exclusive Right To Sell
- Instdir: Take TX-211 N to Arcadia Path, Continue on Arcadia Path. Drive to Astros Ln
- Interior Features: One Living Area, Separate Dining Room, Eat-In Kitchen, Two Eating Areas, Island Kitchen, Breakfast Bar, Study/Library, Game Room, Utility Room Inside, High Ceilings, Open Floor Plan, Cable TV Available, High Speed Internet, Laundry Main Level, Telephone, Walk in Closets
- Legal Desc Lot: 12
- Legal Description: CB 4355C (ARCADIA RIDGE PH 1, UT 4A-1), BLOCK 34 LOT 12 2016
- Miscellaneous: Builder 10-Year Warranty, Virtual Tour
- Occupancy: Owner
- Ph To Show: 210-222-2227
- Possession: Closing/Funding
- Style: Two Story
- Views: 42
Owner Information
- Owner Lrealreb: No
Similar Properties
Nearby Subdivisions
Adams Hill
Amber Creek
Amber Creek / Melissa Ranch
Amberwood
Amhurst
Arcadia Ridge
Arcadia Ridge Phase 1 - Bexar
Ashton Park
Big Country
Blue Skies
Blue Skies Ut-1
Briarwood
Briggs Ranch
Brookmill
Canyons At Amhurst
Cb 4332l Marbach Village Ut-1
Champions Landing
Champions Manor
Champions Park
Chestnut Springs
Coolcrest
Dove Creek
Dove Heights
El Sendero
El Sendero At Westla
Emerald Place
Enclave
Enclave At Lakeside
Grosenbacher Ranch
Harlach Farms
Heritage
Heritage Farm
Heritage Farm S I
Heritage Farms
Heritage Northwest
Heritage Park
Heritage Park Nssw Ii
Hidden Bluffs At Trp
Hidden Canyon - Bexar County
Hiddenbrooke
Highpoint At Westcreek
Hill Crest Park
Hillcrest
Horizon Ridge
Hummingbird Estates
Hunt Crossing
Hunt Villas
Hunters Ranch
Kriewald Place
Lackland City
Ladera
Ladera Enclave
Ladera North Ridge
Landon Ridge
Laurel Mountain Ranch
Laurel Vista
Lynwood Village Enclave
Marbach
Melissa Ranch
Meridian
Mesa Creek
Mission Del Lago
Mountain Laurel Ranch
N/a
Northwest Oaks
Northwest Rural
Overlook At Medio Creek
Park Place
Park Place Ns
Park Place Phase Ii U-1
Potranco Rub
Potranco Run
Remington Ranch
Reserves
Robbins Point
Santa Fe
Seale
Seale Subd
Shoreline Park
Sienna Park
Spring Creek
Stillwater Ranch
Stone Creek
Stonehill
Stoney Creek
Sundance
Sundance Square
Sunset
Texas
Texas Research Park
The Canyons At Amhurst
The Crossing
The Enclave At Lakeside
The Summit
Tierra Buena
Trails Of Santa Fe
Trophy Ridge
Villas Of Westlake
Waters Edge
West Pointe Gardens
Westbury Place
Weston Oaks
Westward Pointe 2
Wolf Creek


