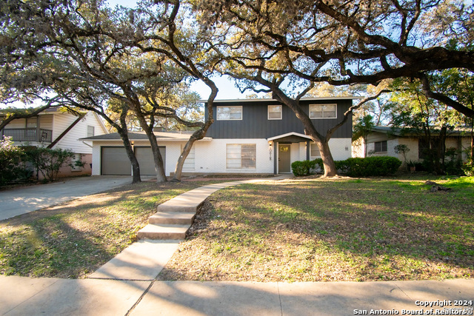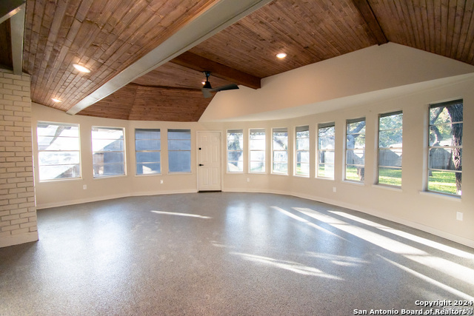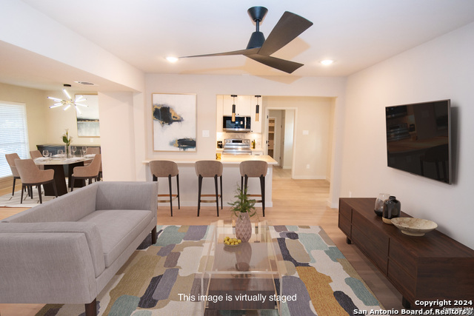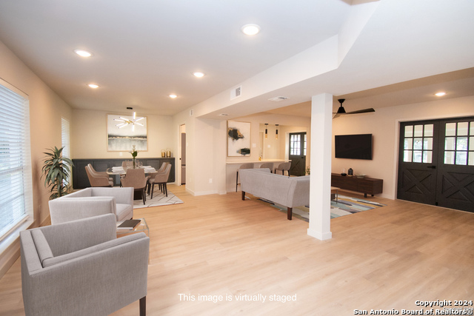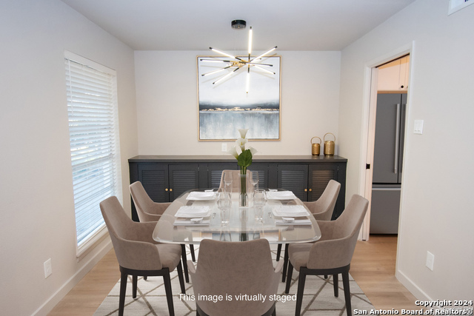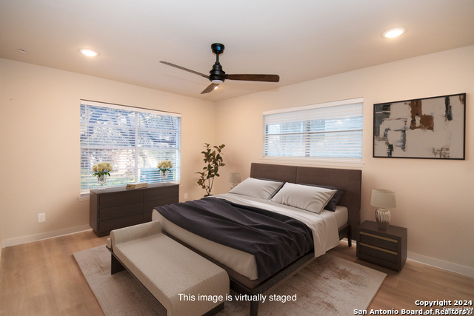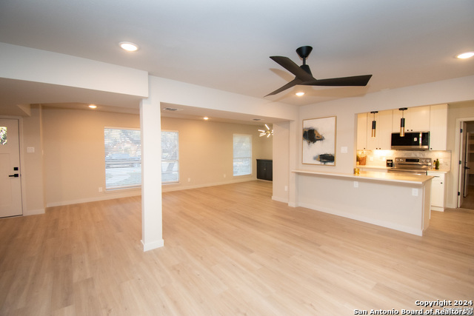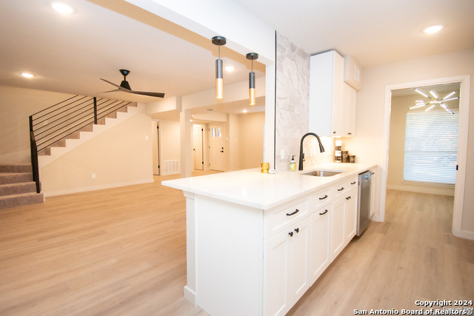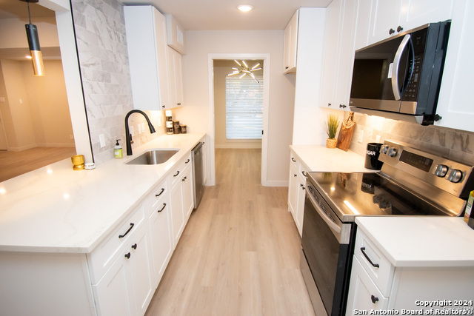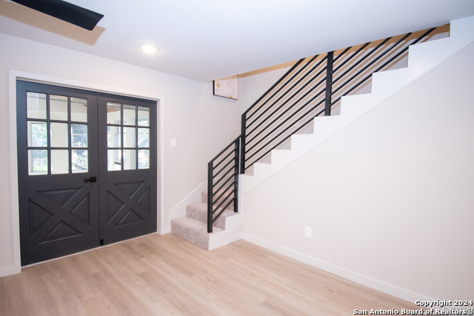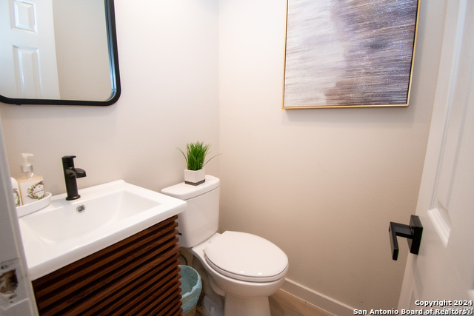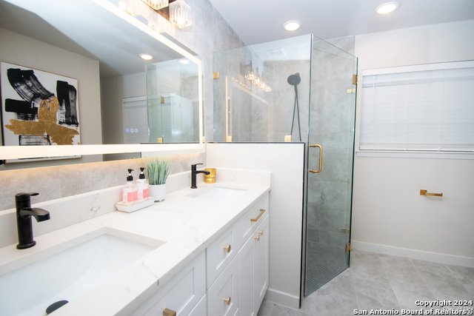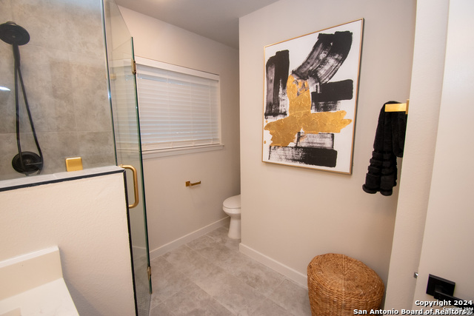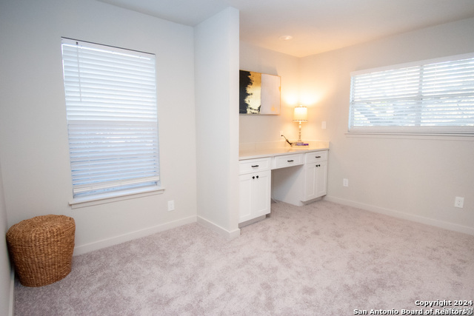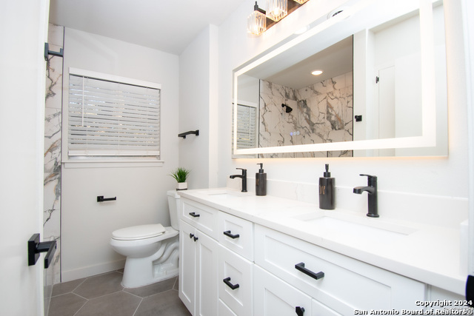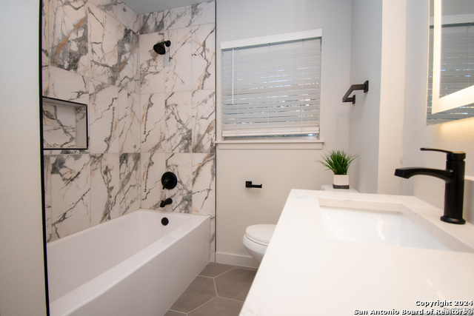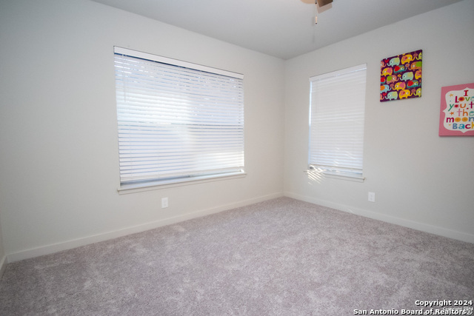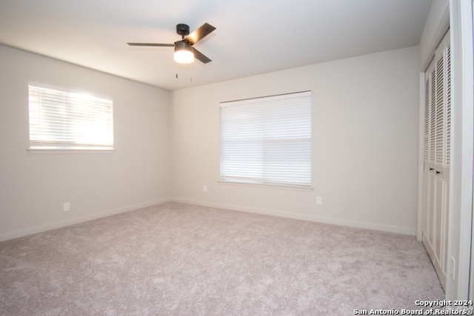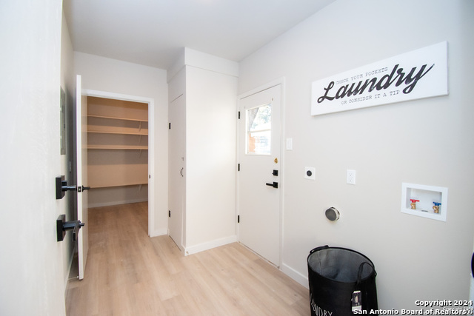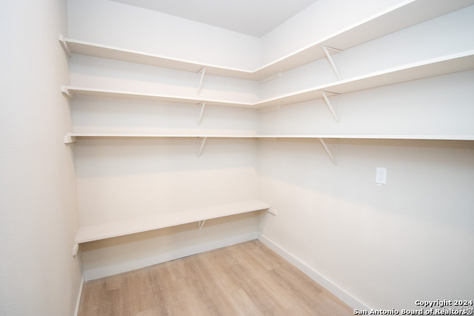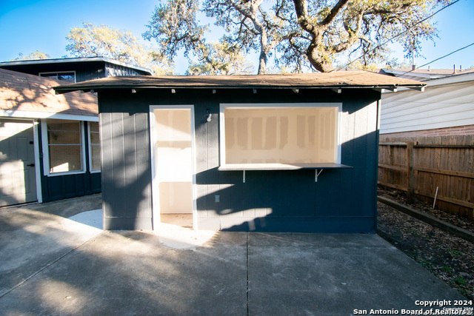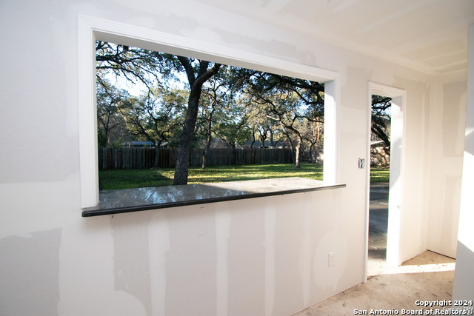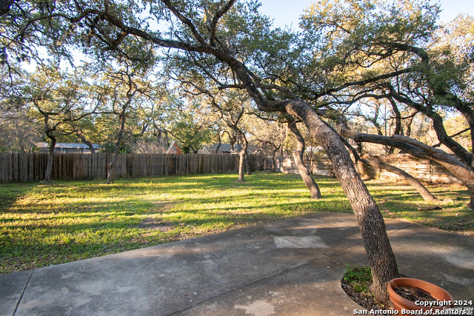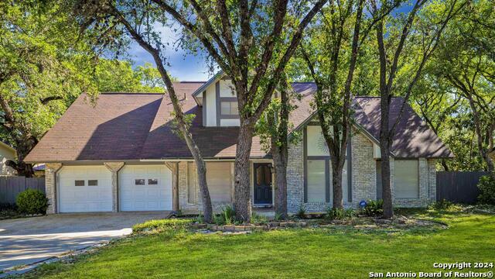10619 Auldine Dr, San Antonio, TX 78230
Property Photos
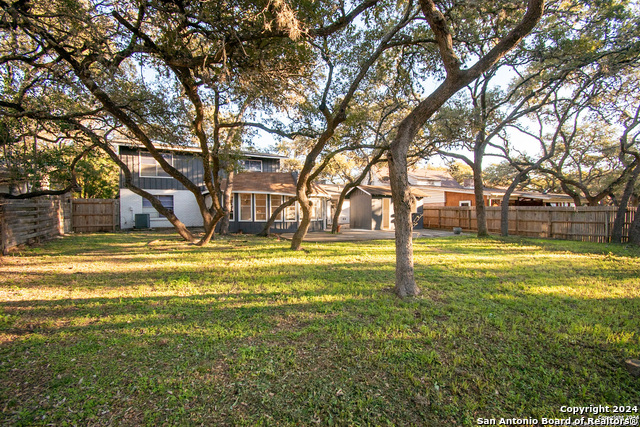
Would you like to sell your home before you purchase this one?
Priced at Only: $495,000
For more Information Call:
Address: 10619 Auldine Dr, San Antonio, TX 78230
Property Location and Similar Properties
- MLS#: 1819470 ( Single Residential )
- Street Address: 10619 Auldine Dr
- Viewed: 50
- Price: $495,000
- Price sqft: $162
- Waterfront: No
- Year Built: 1963
- Bldg sqft: 3052
- Bedrooms: 4
- Total Baths: 3
- Full Baths: 2
- 1/2 Baths: 1
- Garage / Parking Spaces: 2
- Days On Market: 59
- Additional Information
- County: BEXAR
- City: San Antonio
- Zipcode: 78230
- Subdivision: Dreamland Oaks
- District: North East I.S.D
- Elementary School: Larkspur
- Middle School: Jackson
- High School: Churchill
- Provided by: Keller Williams Heritage
- Contact: Leonardo Casas
- (512) 450-2129

- DMCA Notice
-
DescriptionOwner financing available for this dream home makes it even more attainable. Step into a world of light and space in this fully remodeled 4 bedroom, 2.5 bathroom, 2 story home. With a serene office for quiet work and a delightful Florida room for relaxation, this home offers the perfect blend of comfort and style. The modern open feel first floor, complete with master bedroom bathed in natural light. Don't miss the opportunity to call this beautiful home your own.
Payment Calculator
- Principal & Interest -
- Property Tax $
- Home Insurance $
- HOA Fees $
- Monthly -
Features
Building and Construction
- Apprx Age: 61
- Builder Name: UNKNOWN
- Construction: Pre-Owned
- Exterior Features: Brick, Siding
- Floor: Vinyl
- Foundation: Slab
- Kitchen Length: 11
- Roof: Composition
- Source Sqft: Appsl Dist
School Information
- Elementary School: Larkspur
- High School: Churchill
- Middle School: Jackson
- School District: North East I.S.D
Garage and Parking
- Garage Parking: Two Car Garage
Eco-Communities
- Water/Sewer: City
Utilities
- Air Conditioning: One Central
- Fireplace: Not Applicable
- Heating Fuel: Natural Gas
- Heating: Central
- Window Coverings: All Remain
Amenities
- Neighborhood Amenities: None
Finance and Tax Information
- Days On Market: 279
- Home Owners Association Mandatory: None
- Total Tax: 10949.81
Other Features
- Contract: Exclusive Right To Sell
- Instdir: From Dreamland Dr to Westby Ln turn right on Auldine Dr
- Interior Features: One Living Area, Liv/Din Combo, Walk-In Pantry, Study/Library, Florida Room
- Legal Desc Lot: 17
- Legal Description: NCB 13220 BLK 7 LOT 17
- Ph To Show: 2102222227
- Possession: Closing/Funding
- Style: Two Story
- Views: 50
Owner Information
- Owner Lrealreb: Yes
Similar Properties
Nearby Subdivisions
Carmen Heights
Castle Hills Forest
Charter Oaks
Colonial Hills
Colonial Oaks
Colonial Village
Colonies North
Dreamland Oaks
Elm Creek
Enclave Elm Creek
Estates Of Alon
Foothills
Gdn Hms At Shavano Ridge
Green Briar
Hidden Creek
Hunters Creek
Hunters Creek North
Huntington Place
Kings Grant Forest
La Terrace
Mid Acres
Mission Oaks
Mission Trace
N/a
Orsinger Lane Gdn Hmsns
Park Forest
River Oaks
Shavano Heights
Shavano Heights Ns
Shavano Ridge
Shenandoah
Summit Of Colonies N
The Enclave At Elm Creek - Bex
The Summit
Wellsprings
Whispering Oaks
Woodland Manor
Woods Of Alon


